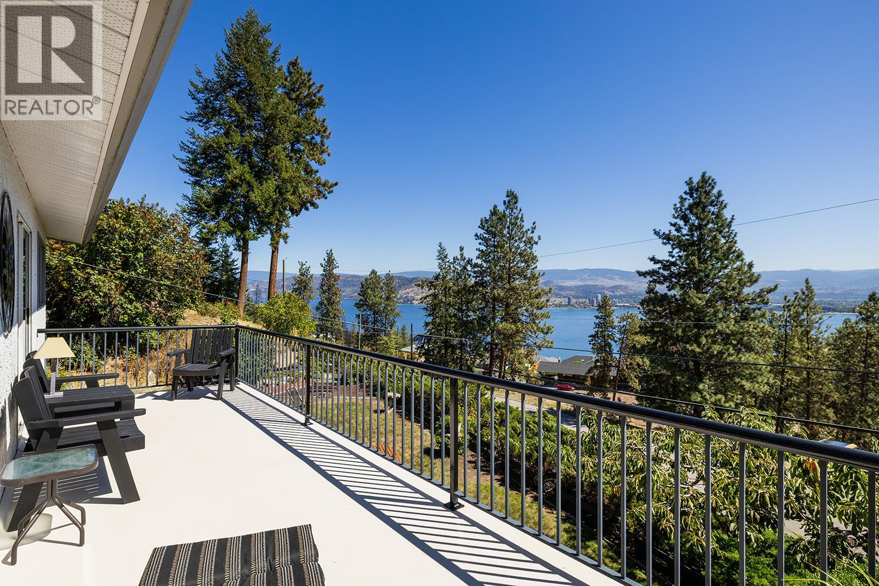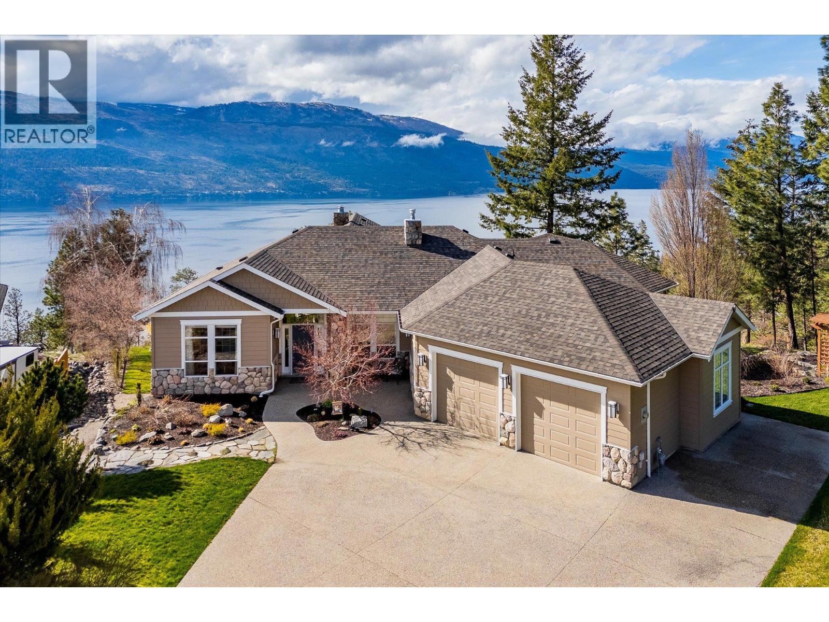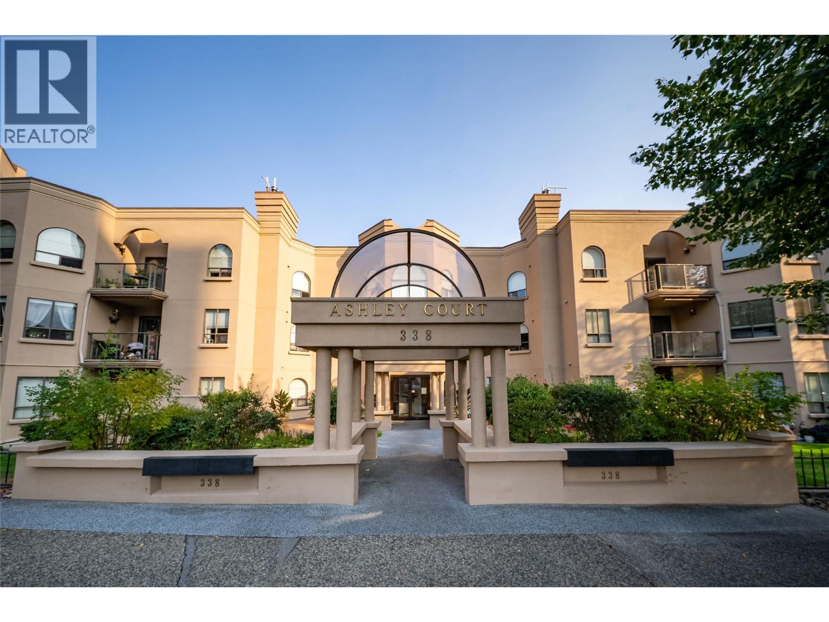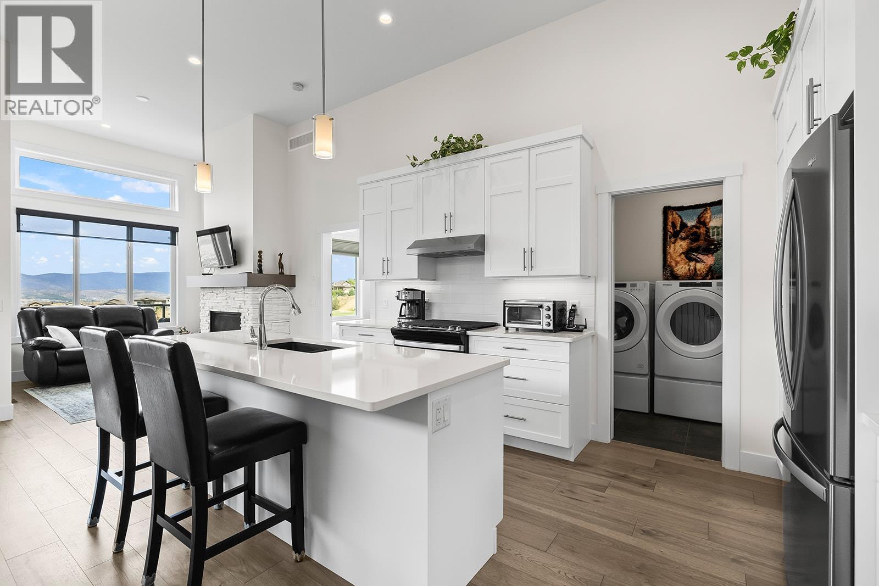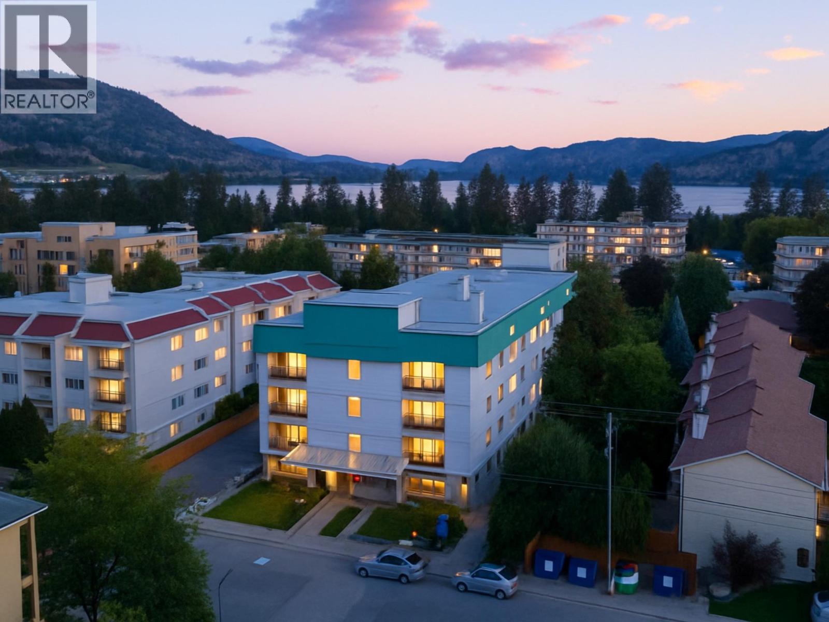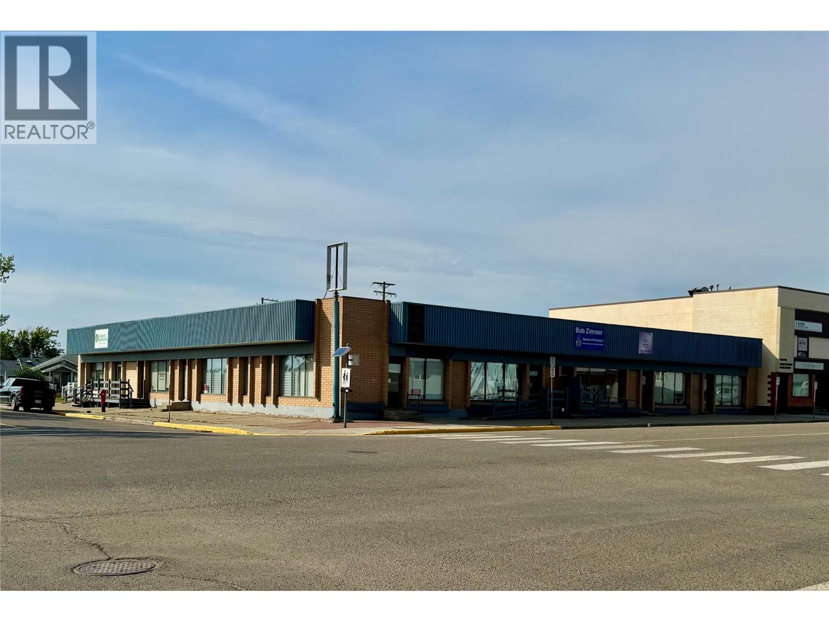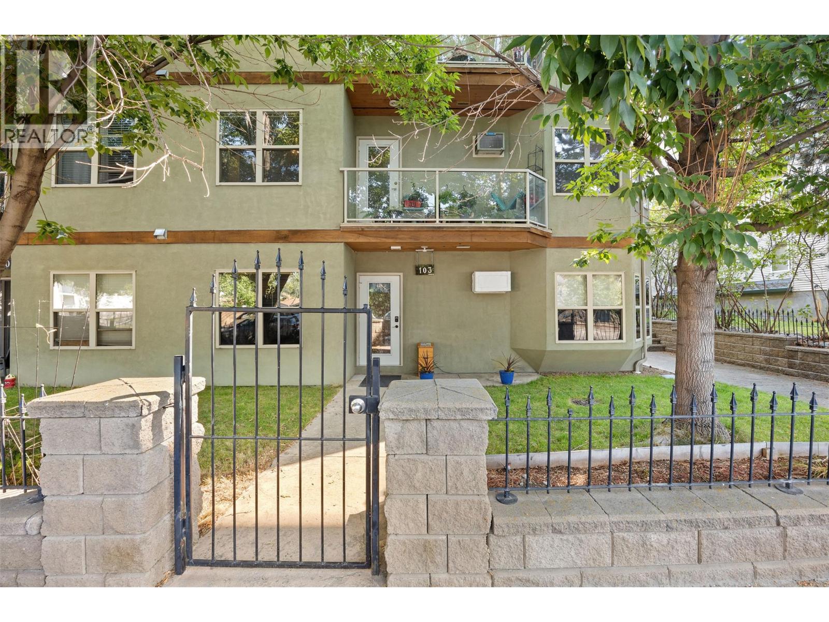1459 Scott Crescent
West Kelowna, British Columbia
Welcome Home to this immaculately maintained walk-out rancher, perfectly positioned on a rare large corner lot with dual access from Scott Crescent and Vancouver Road. Here you’ll enjoy breathtaking, panoramic lake, city and beyond views with unmatched location and privacy. This gem has been meticulously cared for! The main floor features a bright kitchen with island, cooktop, and wall oven, the primary suite with walk-in closet and ensuite, plus a versatile den with laundry hookups. Skylights in the hall and ensuite flood the home with natural light, while timeless Mediterranean-inspired touches add warmth and charm. The walk-out lower level offers a summer kitchen (with stove and mini fridge, plus room for full-size), flexible living space, and direct yard access—ideal for a suite, short-term rental, or easily reconfigured into a 3 or 4-bedroom home. Step outside to your large, low maintenance, partially covered deck powered and ready for a hot tub, overlooking a private, landscaped yard with mature greenery and a cherry tree. The double carport could be enclosed into a garage, with additional room for a detached workshop or even a carriage home. Just minutes to downtown Kelowna, this quiet, peaceful location blends tranquility with ultimate convenience. A rare opportunity—perfect for new home buyers, empty nesters, professionals, and anyone seeking stunning views, privacy, and endless possibilities. (id:60329)
Royal LePage Kelowna
2470 Tuscany Drive Unit# 304
West Kelowna, British Columbia
Welcome to this stylish 2 bedroom, 2 bathroom TURN-KEY condo offering breathtaking views that capture the best of the Okanagan lifestyle. Enjoy panoramic vistas on your expansive covered deck —from Shannon and Okanagan Lakes to the south, to the rolling greens of the surrounding golf course, and sparkling city lights to the north. Inside, high ceilings and large windows create a bright, airy feel, enhanced by tasteful furniture (yes, it can stay!) fresh paint, newer carpet, upgraded appliances, modern light and plumbing fixtures, custom window coverings, and a stunning built-in cabinet with a statement wall treatment. West Coast lodge-style architecture defines the exterior, with cedar beams and shaker-style siding, while Tuscan-inspired touches inside include granite countertops, basin sinks, crown mouldings, and a charming arched niche with recessed lighting. Located at Eagle Terrace next to Shannon Lake Golf Course, you’ll enjoy more than just great golf—dine out steps from home at Courses Restaurant and soak in the beauty and convenience of this unique location. (id:60329)
Royal LePage Kelowna
6864 Ranchero Drive E
Salmon Arm, British Columbia
Charming 4-Bed, 2-Bath Updated Mobile Home on over an acre of useable land! Enjoy modern comforts in a spacious, move-in-ready home with fresh upgrades. Bonus: 5th wheel RV with all hook ups, full utilities—perfect for guests, rental income, or a private retreat. Nestled on a serene, private lot, this property offers space, versatility, and endless possibilities. Metal insulated heated quonset! 17x22 Don’t miss out on this unique gem! (id:60329)
Homelife Salmon Arm Realty.com
10726 Nighthawk Road Unit# 60
Lake Country, British Columbia
Lake Country Luxury Living with Unmatched Okanagan Views. Discover true luxury perched on 1.35 private acres in one of Lake Country’s most coveted communities. This custom-crafted estate captures the essence of Okanagan living with stunning, unobstructed panoramic lake views that will leave you speechless. Wake up to the sun painting the mountains across the lake golden orange, and the sparkling waters of Okanagan Lake stretching endlessly before you. Better yet, wait until you see the sunsets over the lake from your west-facing home. Whether you’re enjoying a quiet morning coffee or hosting evening gatherings, the view is always the star of the show. Inside, thoughtful design meets timeless elegance. Light-filled interiors, soaring ceilings, and high-end finishes create a warm yet refined atmosphere. The spacious layout offers flexibility for families and guests alike, seamlessly blending comfort, privacy, and flow. Step outside to your own private sanctuary. With 1.35 acres of space, you’ll find room to breathe, create, and unwind. Grow a garden, design an outdoor retreat, or simply revel in the peace and privacy that surrounds you. The yard underwent a $60,000 landscaping renovation in 2023. Perfectly located just minutes from award-winning wineries, hiking trails, and all the natural beauty Lake Country is known for, this estate isn’t just a home, it’s a lifestyle. Peaceful. Private. Luxurious. Welcome to your Okanagan dream. (id:60329)
Coldwell Banker Horizon Realty
1605 Summit Drive Unit# 57
Kamloops, British Columbia
OPEN HOUSE! Saturday September 27 11:00am - 1:00pm! Welcome to this inviting three-bedroom, two-bathroom end-unit townhouse in the heart of Sahali. This home features a freshly finished basement and a fully renovated main bathroom, offering a perfect blend of style and comfort. Step outside to enjoy the newly landscaped backyard, ideal for relaxing or entertaining. Inside, the home feels warm and cozy, with a layout that makes great use of space. The location couldn’t be more convenient — walking distance to shopping, public transit, Thompson Rivers University, Sahali Secondary, and elementary schools. This property is pet friendly with restrictions and rental-friendly, making it an excellent choice for both homeowners and investors. (id:60329)
Exp Realty (Kamloops)
338 Nicola Street Unit# 108
Kamloops, British Columbia
Welcome to Ashley Court – Highly Sought-After 55+ Living! This well-appointed 2 bedroom, 1.5 bath home offers the perfect balance of comfort and community. Located on the ground floor, enjoy over 200 sq. ft. of private patio space, easily accessible through your own gate – ideal for morning coffee or gardening. Inside, you’ll find updated flooring, new appliances, an oversized laundry room/pantry, and a cozy gas fireplace that creates a warm, inviting space. Ashley Court is known for its outstanding amenities, including a gym, common rooms, workshop for the hobbyist, and a car wash. You’re just a short walk to Royal Inland Hospital, the YMCA and future home of the Performing Arts Centre, downtown Kamloops. Strata $616/mth & No Pets This is the perfect opportunity to downsize without giving up your hobbies or lifestyle – or to explore new ones in this welcoming community. Contact Agent for more information & to book your exclusive viewing. (id:60329)
Exp Realty (Kamloops)
1436 Tower Ranch Drive
Kelowna, British Columbia
Welcome to this bright, beautifully upgraded home overlooking the spectacular greens of Tower Ranch Golf Course. Enjoy sunsets and sweeping views from the brand-new, top-of-the-line windows (with Bali blinds) or from the covered deck—perfect for relaxing while still catching the game on the sitting room TV. This 2-bedroom, 3-bathroom home is finished with exquisite materials such as engineered hardwood, stone counters, a granite undermount sink, gas range. The main floor dazzles with soaring ceilings, a stone surround fireplace and bright kitchen. The primary suite, conveniently located on the main floor, features a walk-in closet and luxurious ensuite with spacious tiled shower and floors. Also on the main is the laundry room, offering everything you need day-to-day on one level. The lower level is ideal for entertaining or hosting guests, with a rec room, full bathroom, bedroom, (potential for 2) and covered deck with room for a spa. Dog owners delight with large breeds welcome and the Hoodoo Trails - offering 105 hiking/biking routes - is accessed just steps from your new home! Enjoy access to the 10,000 sq. ft. Tower Ranch Clubhouse, home to a pro shop, restaurant, fitness studio, and a cozy owners’ lounge with fireplace, kitchen, big-screen TV and outdoor patio offering a welcoming place to gather for the playoffs or a family event. Just 5 minutes to the YMCA offering childcare and recreation, 10 minutes to YLW, and 45 to Big White—this central location truly has it all. (id:60329)
Royal LePage Kelowna
773 Westridge Drive
Invermere, British Columbia
Nestled in a peaceful, quiet neighborhood of Westridge in Invermere, this spacious residential lot offers the perfect blend of tranquility and natural beauty. With breathtaking mountain views as your backdrop, you’ll enjoy the the setting, while still being close to everyday conveniences. The property provides ample space to design and build your ideal home, whether you’re looking for a year-round residence or a relaxing retreat. This lot has no time commitment to build and no building scheme, so you can take your time to decide when you are ready to build your dream home in the style of your choice. Don’t miss this rare opportunity to create your own mountain-view haven in a welcoming community. (id:60329)
RE/MAX Invermere
298 Yorkton Avenue Unit# 202
Penticton, British Columbia
**Prime Skaha Lake Location | 55+ Living** This bright and spacious 2-bedroom, 2-bath corner unit in the sought-after 55+ Fleetwood Court is move-in ready and perfectly located just a few blocks from Skaha Lake Beach. The well-designed floor plan features a large primary suite with walk-through closet and private 3-piece ensuite, a generously sized second bedroom, and a refreshed kitchen with updated appliances and flooring. The open living and dining area flows onto an east-facing covered balcony—ideal for enjoying morning sun and cool shaded evenings. Additional highlights include in-unit laundry, a dedicated storage room, plus a separate storage locker on the main level. The secure underground parking stall adds convenience, along with access to a workshop, amenities room, and bike storage. Fleetwood Court is a professionally managed, quiet, and well-kept building. It’s pet-free, smoke-free, and allows long-term rentals—making it a smart option for downsizers, snowbirds, or investors. The location couldn’t be better: walk to shopping, Walmart, restaurants, medical offices, and all the daily essentials. Whether you're retiring, simplifying, or investing, this is an affordable and comfortable home in a prime Penticton location. (id:60329)
Angell Hasman & Assoc Realty Ltd.
10425 10 Street
Dawson Creek, British Columbia
DOWNTOWN LEASE SPACE AVAILABLE -Approx 1200 sq feet , accessible off of 10th street and 105th Ave , renovated and new flooring . Ground level access, The building has air conditioning, There is a reception/foyer area, 6 office spaces, separate bathroom , (id:60329)
Royal LePage Aspire - Dc
857 Fairview Road Unit# 103
Penticton, British Columbia
Welcome to this centrally located, two-bedroom and 1 bath, unit in the heart of downtown Penticton! This ground-floor corner unit at the Modesto offers an open, flowing layout with a bright, spacious feel throughout. Enjoy a beautifully updated kitchen and bathroom with quartz counter tops, freshly painted walls and trim, and a brand new kitchen island just installed this year. Two parking stalls available, as well as your own private storage unit right outside your door for easy access. All this just steps away from Penticton's best amenities and Okanagan Lake! Quick possession is available. (id:60329)
Coldwell Banker Executives Realty
2600 37 Avenue
Vernon, British Columbia
For more information, please click Brochure button. Full of Character and Charm! Why live in a condo with strata fees when you can own this beautifully updated inner-city gem? This unique home stands out in the neighborhood with its welcoming front veranda, mature trees lining the boulevard, and a fully fenced flat backyard — perfect for watching the kids play. Enjoy outdoor living on the spacious covered back patio, ideal for relaxing or entertaining. Lovingly renovated over the past seven years, this home has received the care and attention it deserves. Features include hardwood flooring on the main level and easy-care vinyl plank flooring upstairs. Major updates such as asbestos abatement and new insulation have already been completed for peace of mind. Just steps from both elementary and high schools, as well as a vibrant downtown core and nearby parks, the location is as convenient as it is charming. An oversized single-car garage and off-street parking for at least four vehicles add incredible value in this area. This home is truly one-of-a-kind! All measurements are approximate. (id:60329)
Easy List Realty
