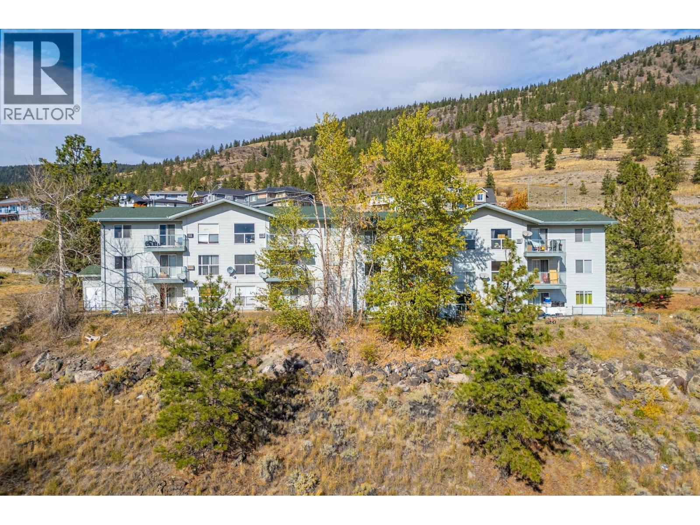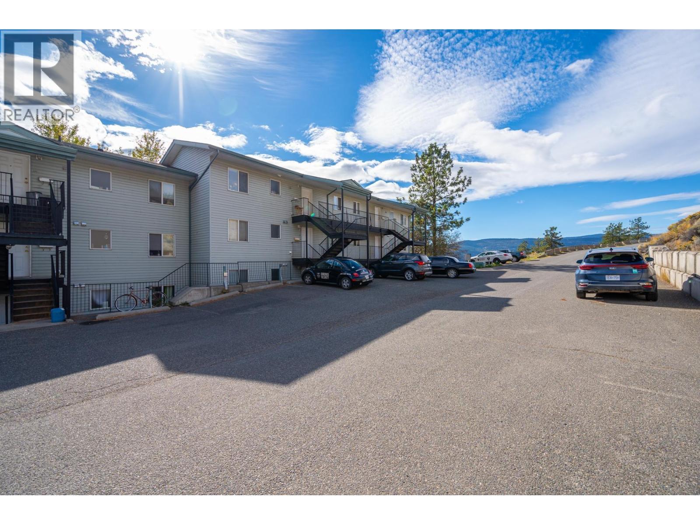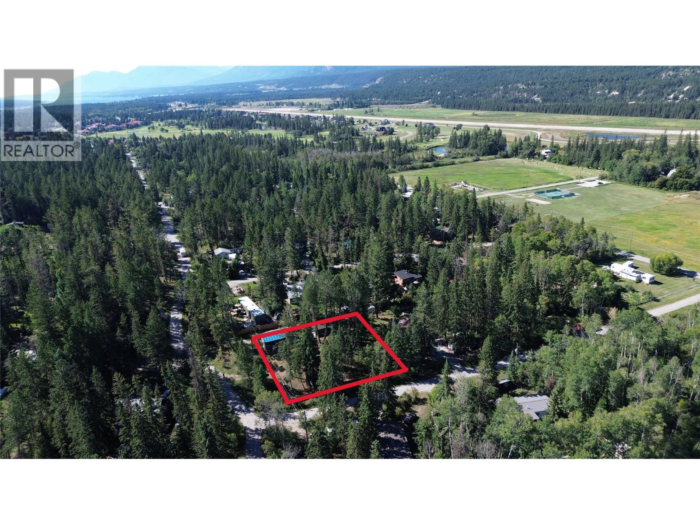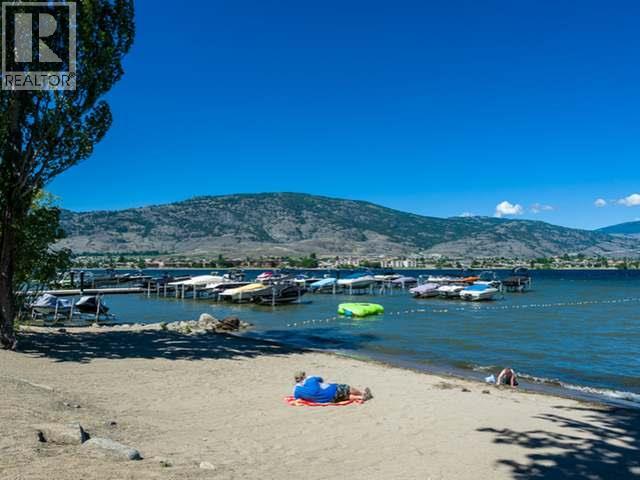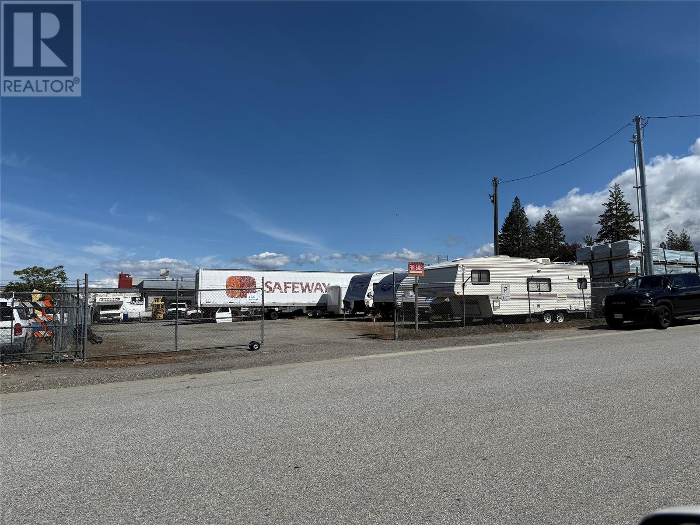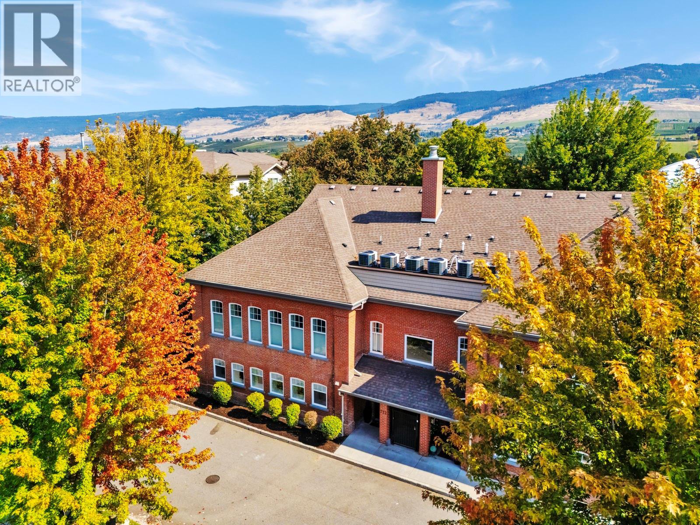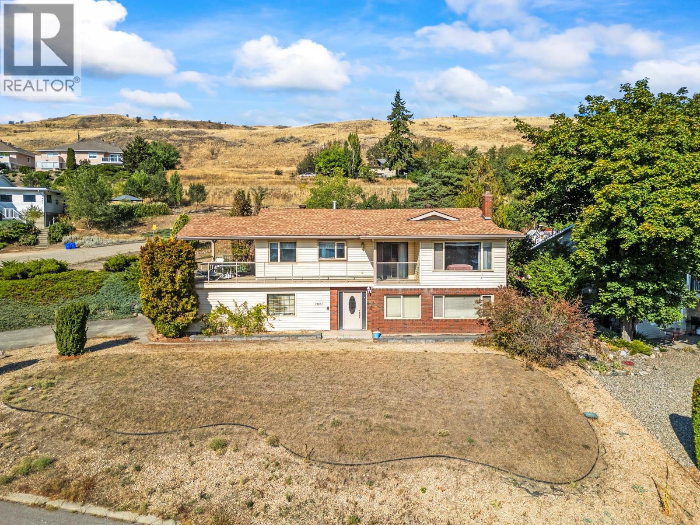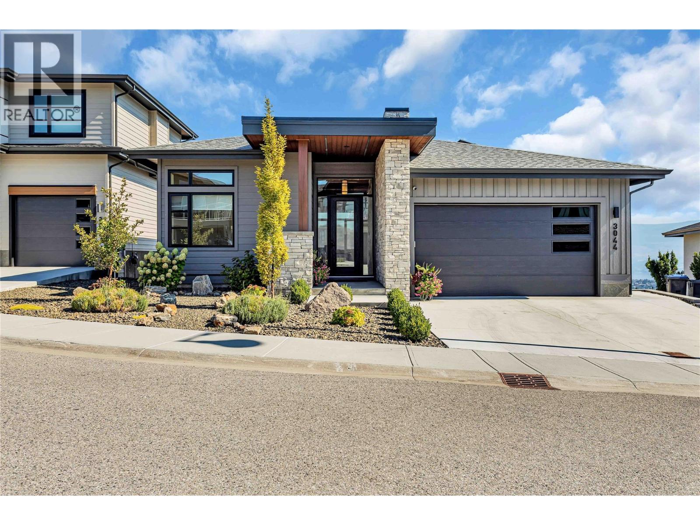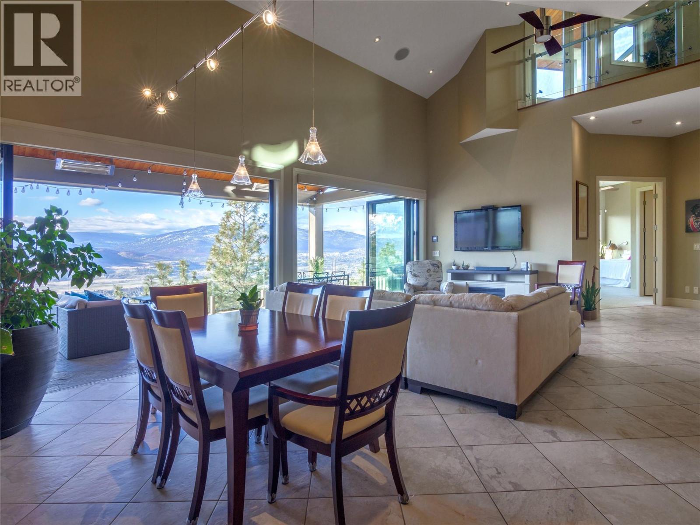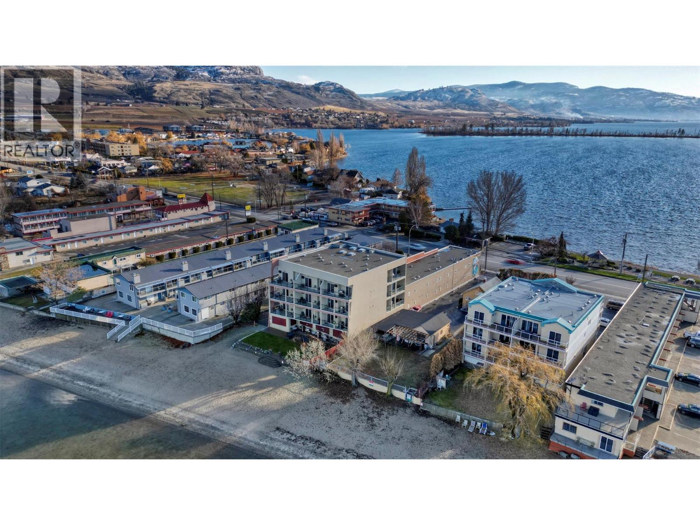2802 Grandview Heights Road Unit# 102 Lot# Sl2
Merritt, British Columbia
Welcome to Grandview Heights! This well-maintained 3-bedroom, 1-bathroom condo is the perfect fit for first-time buyers, downsizers, or investors. Situated in a quiet location, the unit offers beautiful south-facing views of the surrounding mountains, valley, and city. Inside, you'll find a bright, open-concept kitchen and living area that’s perfect for both relaxing and entertaining. Step out onto the private patio off the living room to take in the scenery and enjoy the peaceful surroundings. With the convenience of in-unit laundry, a smart layout, and a central location close to all amenities, this condo offers excellent value. Don’t miss your chance to own a piece of Grandview Heights! Call the listing agent to book your private tour today. (id:60329)
Royal LePage Merritt R.e. Serv
2802 Grandview Heights Unit# 301 Lot# Sl9
Merritt, British Columbia
Welcome to Grandview Heights! This well-maintained 3-bedroom, 1-bathroom condo is the perfect fit for first-time buyers, downsizers, or investors. Located on the third floor in a quiet area, this unit offers beautiful south-facing views of the mountains, valley, and city. Inside, you'll find a bright, open-concept kitchen and living area, ideal for both daily living and entertaining. Step outside to your private deck off the living room, the perfect spot to relax and take in the peaceful surroundings. With the convenience of in-unit laundry, a functional layout, and a central location close to all amenities, this home offers excellent value. Don’t miss your opportunity to own in desirable Grandview Heights! Call the listing agent directly to book your private tour today. (id:60329)
Royal LePage Merritt R.e. Serv
4891 Ogilvy Avenue
Fairmont Hot Springs, British Columbia
Welcome to an incredible opportunity! This oversized corner lot—nearly 0.4 acres—offers space, freedom, and endless potential. With no building restrictions, two wells & electricity already on the property, the possibilities are wide open for your dream build or getaway retreat. Nestled in a peaceful neighborhood, you’ll love being just a short stroll to the river and only two minutes from shops and restaurants. Fairmont truly is an outdoor paradise, surrounded by breathtaking views and endless activities—golfing, soaking in the hot pools, skiing, hiking, biking, and so much more, all just beyond your doorstep. Don’t miss out on this rare find—opportunities like this don’t come often! Call your Realtor today to book a showing. Trailer not included, but available for purchase separately. (id:60329)
Cir Realty
7600 Cottonwood Drive Unit# 216
Osoyoos, British Columbia
Absolutely gorgeous CORNER UNIT in Casa Del Lago, one of the most desirable WATERFRONT COMPLEXES in Osoyoos that offers a great club house with fitness and games rooms, outdoor swimming pool, hot tub, 400 feet of private sandy beach, reflection pool, guest suite, dock & beautifully landscaped grounds. One of the best layouts in the complex, the largest 1bdrm + den (806sft), this great unit features laminate and tile floors throughout, gas fireplace, in suite laundry, spacious and bright bedroom, double door bathroom, large windows and sliding doors from the livingroom and bedroom to an extra-large corner balcony (12'x11'). The den can be used as an office or can be converted into an extra bedroom with a bunk bed or hide-a-bed for guests. The complex also features secure underground parking and visitor parking and allows rentals (minimum 1 month), pets and no age restriction. Great investment property, summer getaway or to live in all year around. (id:60329)
RE/MAX Realty Solutions
365 Cherry Avenue
Penticton, British Columbia
First time for sale in 30+ years always used for Storage. Fenced .33 Acre Commercial Lot. Phase One complete. M1 Zoning. allows for many possibilities! (id:60329)
Century 21 Assurance Realty Ltd
772 Rutland Road N Unit# 104
Kelowna, British Columbia
Live in History at The Legacy! Step into a rare piece of Kelowna’s heritage with one of only eight remarkable residences in this boutique community. Originally built in 1913 and thoughtfully converted into residences in 2007, The Legacy offers a quiet, exclusive atmosphere unlike typical condo living found in the Okanagan. Unique features like exposed brick walls and striking wood beams highlight its character, while modern design and finishes ensure everyday comfort. This ground-level access home offers a generous, well designed layout with an easy flow throughout. The kitchen is equipped with recently upgraded black stainless steel appliances and live edge counter tops, while the spacious primary bedroom connects directly to a full ensuite bathroom. A large den (no window)easily serves as a second bedroom or a home office, and a full laundry room with an extra storage makes the home as practical as it is stylish. Additional conveniences include 2 dedicated parking stalls (one comes with the unit and the 2nd is rented for $20 a month until the next AGM) and a secure oversized storage locker. Perfectly located in the heart of Rutland, you’re just steps from public transit, local shops, and daily amenities. Parents will appreciate the short walk to Rutland Elementary, Middle, and Secondary Schools, plus all the nearby parks, sports fields, shopping and amenities. This home blends history, character, and convenience in an exceptionally rare offering. (id:60329)
Vantage West Realty Inc.
13851 Kickwillie Loop Road
Coldstream, British Columbia
Corner-lot home offering stunning Kalamalka Lake views, large yard and the unbeatable neighborhood of Coldstream just minutes to the lake and the popular Rail Trail. This property is a fantastic renovation opportunity, ready for your vision to transform it into a dream home. Upon entry, this walk-up home with 2 gar garage opens to a spacious family room, shared bathroom, and convenient laundry area. Upstairs, large windows in the living room frame valley and lake views, leading through to the dining area and kitchen with a breakfast nook. Step outside to a generous patio perfect for morning coffee or hosting family BBQs while soaking in the Okanagan lifestyle. The upper level also features three bedrooms, including a primary suite with a private 3-piece ensuite, plus a full shared bathroom. Situated in a highly desirable area close to world-class golf, Kalamalka Lake beaches, and just 30 minutes to Kelowna International Airport, this property offers incredible four-season living. Whether enjoying summer days on the water, fall hikes, winter skiing, or spring golfing, the location is hard to beat. This home is an ideal canvas for those looking to invest in a sought-after neighborhood with strong potential. (id:60329)
RE/MAX Vernon Salt Fowler
3445 Blythe-Rhone Road
Westbridge, British Columbia
Amazing opportunity only 1hr from Kelowna! Beautiful home located on 7.6 acre parcel in quite private back-country neighbourhood on crown land. This property is NOT in ALR and has NO ZONING, means it’s completely usable. You can put up cabins, additional homes, even sub-divide and Rentals, Air BnB allowed. Newly custom-built home in 2019. Contemporary layout with two large bedrooms, bright kitchen, high-end European appliances, and efficient wood stove for cozy winters. Over height 5 ft crawlspace below. Incredible outdoor area, with tons of space for all your hobbies and toys. Timber gazebo, graded outdoor terrace and gardening space prepped for future vegetable garden. Large 28 x 24 ft shop with integrated SEA-container – insulated from within. Property has lots of water - 30 gpm and power on site. 'Upper Level' of property, completely unused - space for cabins or second dwelling. Easy access paved roads – serviced in winters. Minutes from the Kettle River and Beaverdell, on School Bus route. Low taxes. Perfect home for families, seasonal retreats, remote worklife balance as well as those looking to downsize and retire. (id:60329)
Oakwyn Realty Okanagan
3044 Shaleview Drive
West Kelowna, British Columbia
Perched on top of the mountain in one of Smith Creek’s newest neighbourhoods, ""The Views"", this custom-built stunner by H&H Homes looks like it’s never been lived in, & is packed with high-end finishes & appliances throughout. It’s a heart-stopper, kind of like your high school sweetheart, but this one comes with quartz countertops & a warranty. From lofty ceilings with exposed wooden beams to sweeping lake & valley views, this Cul-de-sac home was designed with equal parts privacy, relaxation, & “wow” factor. Features include European Oak hardwood, a chef’s kitchen with a 36-inch range, a spa-worthy ensuite, custom closet organizers, a downstairs bar, flex/theatre room, epoxy-coated garage floors, EV charging, solar panels, central vac, power blinds, linear gas fireplace, and more. Outside, enjoy a large deck with built-in heat and BBQ hookup, plus a downstairs patio with hot tub and natural gas connections—because why not have options? Navien hot water on demand, security cameras, and countless thoughtful extras round out this meticulously finished home, perfectly matched to its spectacular lot. And the location? Just minutes from biking ATVing & hiking trails, Shannon Lake, golf, wineries, sports fields, schools, shopping, and just a quick 20-minute drive to downtown Kelowna or Kelowna General Hospital. Watch the eagles soar from your new covered deck at 3044 Shaleview Drive. (id:60329)
Century 21 Assurance Realty Ltd
2871 Partridge Drive
Penticton, British Columbia
Welcome to an unparalleled oasis of luxury in the highly sought out Wiltse area where elegance meets breathtaking natural beauty. This extraordinary lakeview estate spans over 3800 square feet of meticulously crafted living space. The heart of the home is the expansive living room, adorned with beautiful accordion doors that lead you onto the deck, seamlessly expanding the space and blending the indoors with the breathtaking outdoors that overlook the mountains and both Okanagan Lake and Skaha Lake. Wheelchair friendly and has a RV hookup. Enjoy the library that includes built-in bookshelves and a wine rack. The gourmet kitchen, featuring granite countertops, dual built-in ovens, a sleek gas stove, and a pantry with custom pull-out drawers – a culinary masterpiece designed for both function and lavishness. This home features a private elevator that stops on all three floors. Indulge in the ultimate leisure experience in your theatre room, or rejuvenate in the luxurious steam room, sauna, or hot tub. With heated floors throughout, comfort meets luxury in every corner of this home. Even daily routines become a pleasure in the thoughtfully designed laundry room. Each of the four spacious bedrooms offers a serene sanctuary, while six appointed bathrooms provide a touch of luxury at every turn. The finished basement is perfect for guests, in-laws or a nanny suite with it’s own bedroom, bathroom and kitchenette. (id:60329)
Exp Realty
RE/MAX Sabre Realty Group
7310 Main Street Unit# 209
Osoyoos, British Columbia
Turn-Key Waterfront Condo in Prime Resort Location – Fully Renovated & Income-Generating! Discover the perfect blend of lifestyle and investment in this stunning 1-bedroom, 1-bathroom condo located in a centrally managed resort in the heart of downtown Osoyoos. Fully renovated with upscale finishes including granite countertops throughout, this unit offers modern comfort and effortless ownership. Wake up to unobstructed lake views and enjoy your morning coffee on your private balcony, just steps from the water. The open-concept layout creates a spacious, airy feel, ideal for relaxing after a day at the beach or entertaining guests. This resort offers on-site management that handles all rentals for you, making it a truly hands-off investment with a strong rate of return. Whether you use it as a summer getaway, a part-time retreat, or a vacation rental, this condo offers flexibility and income potential year-round. Located just steps from Osoyoos’ best restaurants, shops, and outdoor activities, and featuring exclusive access to a private beach, this unit is the ultimate opportunity to own a piece of paradise with excellent revenue potential. Don’t miss out – opportunities like this don’t last long! (id:60329)
RE/MAX Realty Solutions
8121 Birchwood Drive
Trail, British Columbia
Welcome to Birchwood Drive this luxury detached home in one of Trail’s most desirable neighbourhoods. Designed with both comfort and elegance in mind, this residence offers exceptional and endless views of the valley including the Columbia River and Red Mountain. The main floor showcases engineered hardwood flooring and an open concept layout with vaulted ceilings, that flows seamlessly from the kitchen to the dining and living areas, creating the perfect space for entertaining or relaxing with family. On the main level, you’ll find spacious bedrooms, including a luxurious primary suite, while the lower level provides additional living space with flexibility for a guest room, office, or recreation area. Step outside to a private fenced backyard that backs onto green space, offering peace and privacy with the bonus of lane access. Two decks plus a private back yard patio provide plenty of outdoor living options, from morning coffee to evening sunsets. Built in 2018, and looks barely lived in, this modern home combines high-end finishes with thoughtful design, making it an ideal choice for families or anyone seeking a blend of style, function, and location. This is priced well BELOW ASSESSED VALUE Call your Realtor today. This home won’t last! (id:60329)
Century 21 Assurance Realty Ltd.
