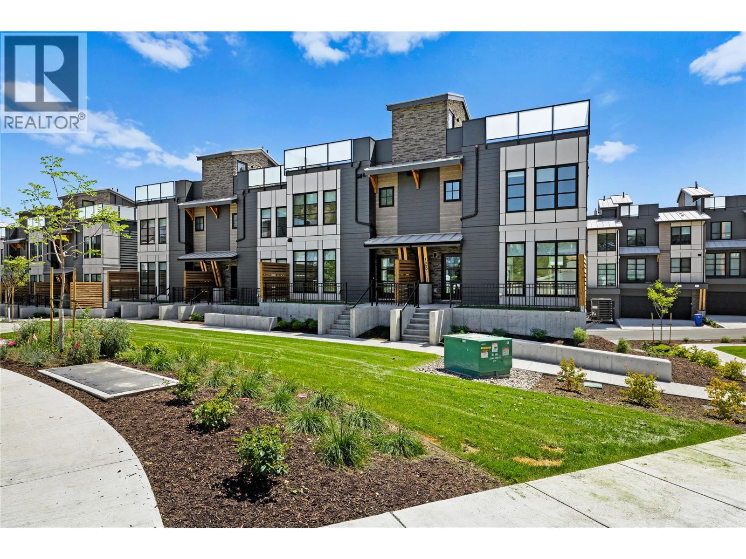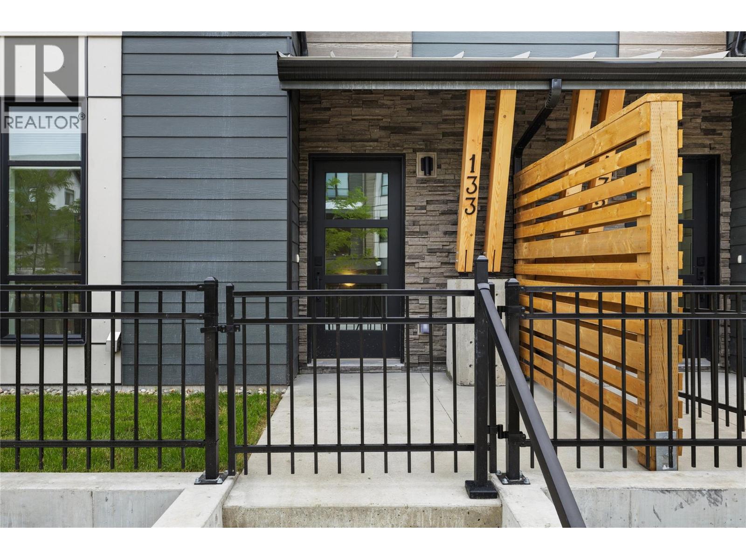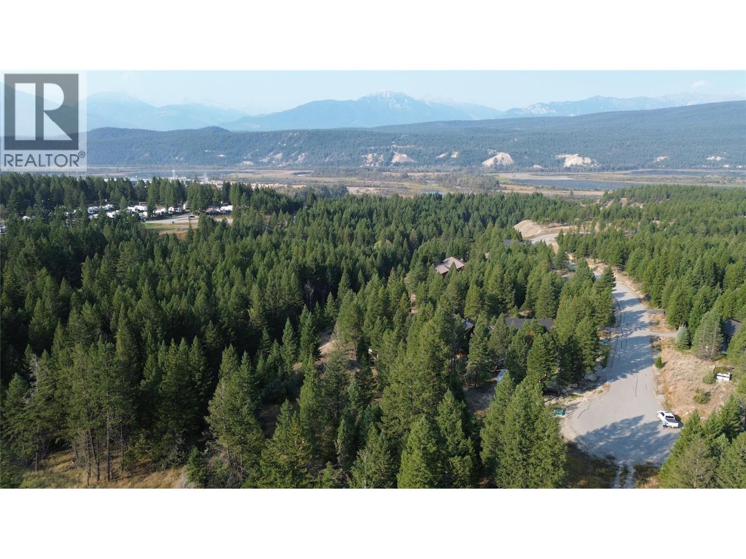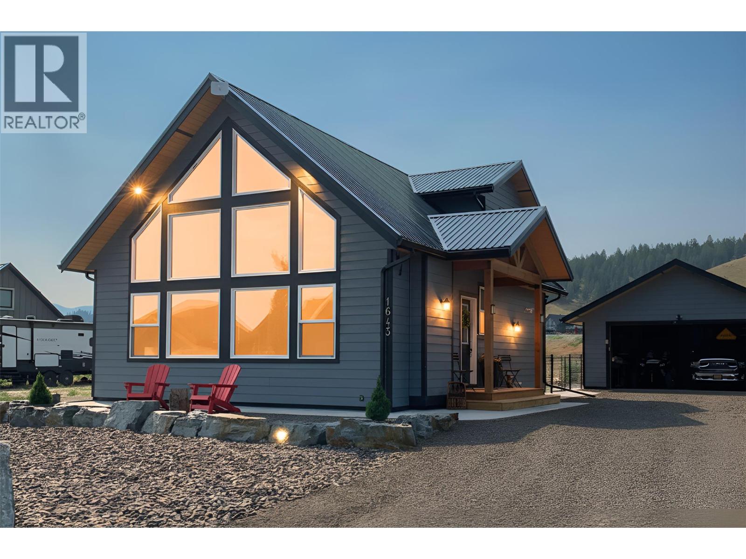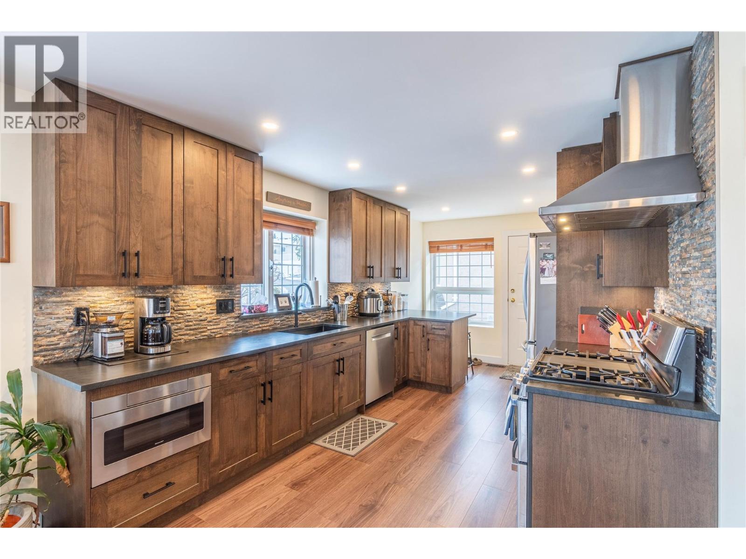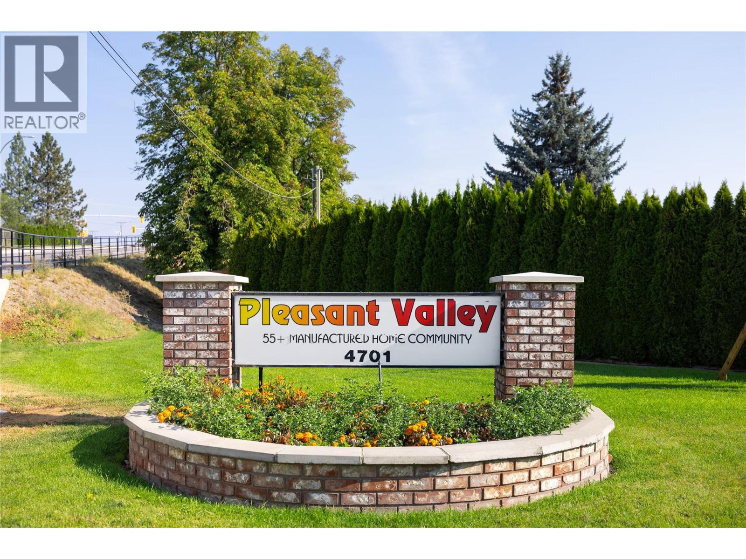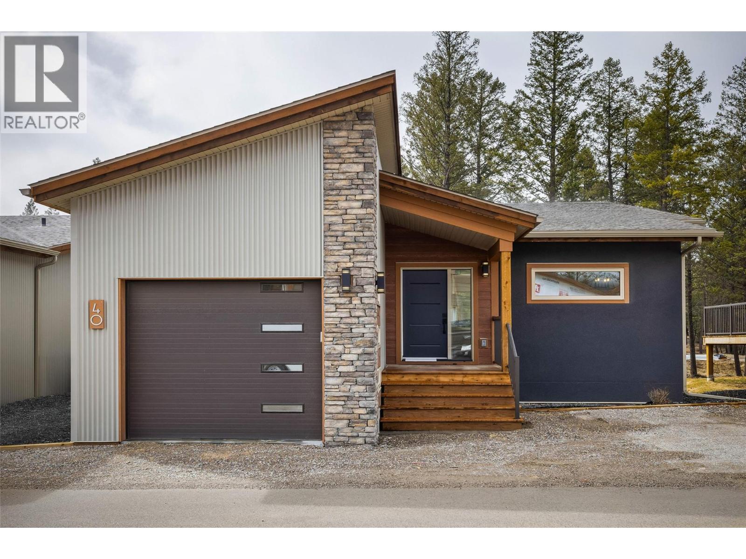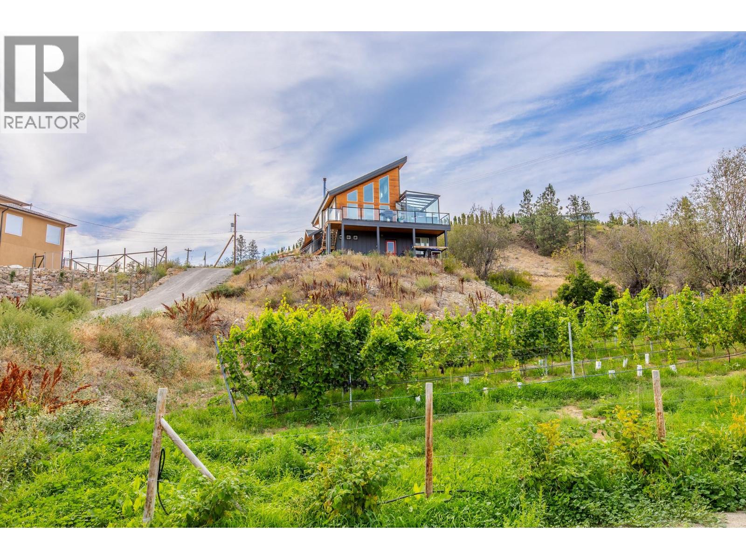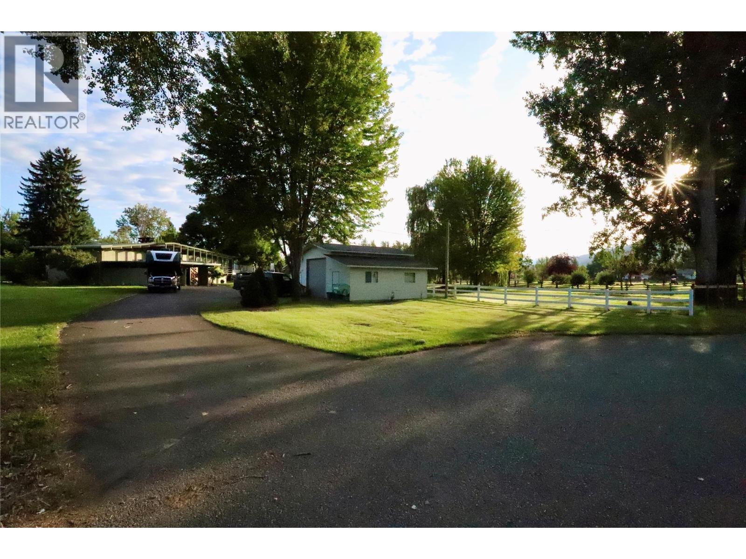1455 Cara Glen Court Unit# 126
Kelowna, British Columbia
BRAND NEW, MOVE-IN NOW Townhomes at the Peaks in Glenmore. Great location with hiking/biking out your door. Large ROOFTOP PATIO. Double garage. Spacious, modern interiors. Bragging rights included. Home #126 is a 3-Bedroom, 1527-sqft townhome with rooftop patio. Elevated features include vinyl plank flooring throughout the main level, energy-efficient double-glazed windows, natural gas heating & cooling system, hot water on demand and roughed-in EV station. The open main living area includes the kitchen, dining, living and bonus family area. The kitchen is fully stacked with designer cabinets, quartz countertops & KitchenAid stainless steel appliances. The primary bedroom has a walk-in closet and ensuite with heated floors, glass shower stall & quartz countertops. Upstairs you have 2 additional bedrooms, a bath and laundry room. Embrace the outdoors with your private 455 sq.ft rooftop patio with valley views and a fully fenced yard, perfect for relaxing & entertaining. Ideal Glenmore location with instant access to Knox Mountain trails from your doorstep! 10 min drive to the Downtown hub and 5 min drive to Glenmore amenities, shops and restaurants. Discover the perfect blend of contemporary living and an active outdoor lifestyle. Property Transfer Tax Exempt (savings of $13,998). First time buyers, ask about the new GST rebate for additional savings. Stop scrolling. Start living. Only a few Brag-worthy, brand new, move-in ready townhomes remain, starting from $749,900. Showhome open by appointment. Photos from a similar unit in development. (id:60329)
RE/MAX Kelowna
1455 Cara Glen Court Unit# 133
Kelowna, British Columbia
BRAND NEW, MOVE-IN NOW Townhomes at the Peaks in Glenmore. Great location with hiking/biking out your door. Large ROOFTOP PATIO. Double garage. Spacious, modern interiors. Bragging rights included. Home #133 is a 3-Bedroom, 1527 sqft townhome with rooftop patio. Elevated features include vinyl plank flooring throughout the main level, energy-efficient double-glazed windows, natural gas heating & cooling system, hot water on demand and roughed-in EV station. The open main living area includes the kitchen, dining, living and bonus family area. The kitchen is fully stacked with designer cabinets, quartz countertops & KitchenAid stainless steel appliances. The primary bedroom has a walk-in closet and ensuite with heated floors, glass shower stall & quartz countertops. Upstairs you have 2 additional bedrooms, a bath and laundry room. Embrace the outdoors with your private 455 sq.ft rooftop patio with valley views and a fully fenced yard, perfect for relaxing & entertaining. Ideal Glenmore location with instant access to Knox Mountain trails from your doorstep! 10 min drive to the Downtown hub and 5 min drive to Glenmore amenities, shops and restaurants. Discover the perfect blend of contemporary living and an active outdoor lifestyle. Property Transfer Tax Exempt (savings of $13,998). First time buyers, ask about the new GST rebate for additional savings. Stop scrolling. Start living. Only a few Brag-worthy, brand new, move-in ready townhomes remain, starting from $749,900. Showhome open by appointment. Photos from a similar unit in development. (id:60329)
RE/MAX Kelowna
4962 Saddlewood Lane
Radium Hot Springs, British Columbia
A truly rare find in the Columbia Valley. This fully serviced acreage lot is inspired by the rugged beauty and wide open skies of the Columbia Valley. The large estate lot has the biggest building envelope in phase 1 of the homesteads and offers a breathtaking site on which to build your custom mountain/ranch styled home. Located at the community's southern most point, the location offers true tranquility and privacy. This estate lot offers no building commitment and allows the owner to select the builder of their choosing. This is an amazing investment opportunity within the Village of Radium Hot Springs. (id:60329)
Maxwell Rockies Realty
1643 Koocanusa Lake Drive
Lake Koocanusa, British Columbia
Discover your dream lakeside retreat in this beautifully crafted, custom home, built in 2022. Located on a 0.17-acre lot in the welcoming Koocanusa Village community, this 1,184 sq ft home showcases high-end finishes, cathedral style windows with incredible views and a seamless blend of modern comfort and cabin charm. The main floor features a bright and airy living, kitchen and dining area with exposed fir beams and vaulted ceiling, enhanced by large UV-protected windows. The kitchen features high quality appliances, a breakfast bar and wine cooler. Upstairs the private master suite offers a walk-in closet and en-suite bathroom with double vanity and large walk-in shower. Additional features include a crawl-space for storage, water purifier, air exchanger, and on-demand boiler system. Outside, enjoy a covered BBQ patio area, fire pit, fully landscaped and fenced back yard, shed and double garage with a 100-amp panel and 50-amp EV charging capability. Just a stones-throw from all the recreational activities offered by Lake Koocanusa, this move-in ready home comes furnished and ready to enjoy as a vacation retreat or year-round residence. Call your trusted Realtor to schedule a viewing! (id:60329)
Exp Realty (Fernie)
2020 Van Horne Drive Unit# 13
Kamloops, British Columbia
Step into this updated 3-bedroom, 3-bathroom townhouse, part of a bare land strata that welcomes rentals and pets (with restrictions). More than $150,000 in upgrades make this home truly move-in ready. The kitchen is a showpiece with granite counters, brand-new stainless appliances, a gas range, and double oven. You’ll find engineered hardwood, tile, and carpet throughout, plus large windows that fill the space with light and frame sweeping valley views. Outside, the private backyard offers a deck with a natural gas hookup—perfect for quiet evenings or summer barbecues. Inside, comfort meets style with a fully renovated ensuite that includes a built-in closet, along with a Valor gas fireplace in the living area. Parking is easy with a 2-car garage, apron parking, and extra visitor spots. Updates to the furnace, A/C, hot water tank, and central vacuum add peace of mind for the years ahead.The location keeps you close to TRU, Costco, recreation, and transit—everyday essentials are just minutes away. Whether you’re buying your first place or looking to simplify with low-maintenance living, this home stands out.Reach out to the listing agent today to book a showing or get more details. All measurements are approximate; buyers to verify if important. (id:60329)
Exp Realty (Kamloops)
4701 Pleasant Valley Road Unit# 35
Vernon, British Columbia
Desirable creekside location in the much sought after Pleasant Valley Manufactured Home Park!!! Plenty of space in this unit, as it features a large addition that makes it much bigger inside than it looks on the outside. 3bdrm/ 1 Den/ 1 Bathroom, over a roomy 1254 sq.ft. This 1981 built Manufactured Home on a beautiful lot, that backs on to incredible green space and the tranquility of BX Creek. Perfect for those that want a simple, affordable lifestyle and love to garden. With Silver Star Ski Hill only 15 minutes up the road and plenty of shopping mere minutes away this 55+ park has it all. This unit has huge potential for a carefree retirement. This very well managed, quiet , park, with small pets allowed and no rentals makes this 55+option a great choice. Factor all that with the incredible weather of the North Okanagan, and the surrounding beauty of Vernon, BC and you have a sure winner! This is one of the most affordable options in the area and its Creekside location is one of the nicest in the park. Call Jeff Hobbs @ 778-956-7734 or email Jeff@3pr.ca for more information or for an immediate viewing. (id:60329)
3 Percent Realty Inc.
602 Lakeview Arrow Creek Road
Arrow Creek, British Columbia
At a great price with so much to offer, this four-bedroom home sits on 4.8 acres bordering crown land and just ten minutes from Creston. The main floor includes a bright living room, dining area, kitchen, pantry, bathroom, and laundry, while upstairs you’ll find four bedrooms and two full baths offering plenty of room for family or guests. The basement provides extra storage with the potential to develop further. The property is a real highlight for outdoor enthusiasts. Trails wind through the wooded areas, and there’s also a clearing with a firepit where you can take in the mountain views, while neighbouring crown land adds even more to explore. The fully fenced backyard is perfect for kids or your furry friends, and the acreage also features a pond, exposed rock formations, lawns, and a charming little guest cabin tucked out back. A double detached garage (24' x 28') provides workshop space, while the attached double carport and 20’ shipping container add secure parking and storage options. With privacy, outdoor adventure, and comfortable living all in one, this acreage is ready to welcome its next owners. (id:60329)
Real Broker B.c. Ltd
4926 Timber Ridge Road Unit# 51
Windermere, British Columbia
The Hideaways at Tegart Ridge – Where Every Day Feels Like a Vacation Welcome to The Hideaways at Tegart Ridge, a future-forward lakeside living experience on the stunning shores of Lake Windermere. This exclusive community redefines luxury, offering not just a vacation spot but a lifestyle. Whether for a relaxing getaway or a forever home, these brand-new, contemporary vacation residences blend modern elegance with everyday comfort. Residents enjoy private beach access and the ease of a strata-managed community. This spacious three bedroom, two bathroom model features open living space. Expansive vaulted ceilings and oversized south-facing windows flood the home with natural light, while premium finishes enhance every detail. Built with sustainability in mind, these homes are energy efficient, saving you hundreds annually. With a Step Code level four with heat pump, this home offers cutting-edge features and luxury. Step outside to enjoy community amenities like a sport court, bocce lanes, gardens, picnic areas, and scenic walking paths, all just steps from your door and the pristine beach. Airbnb zoning in place and approved by strata. Photos and virtual tours in the listing are of a previously built home with similar finishes; actual finishes may vary. This unit is under construction with estimated completion January 2026, it is located on the inner road area. Discover! (id:60329)
Sotheby's International Realty Canada
1740 Hayashi Road
Kelowna, British Columbia
1740 Hayashi Road. Nestled on the highly desirable Rutland Bench, this spacious 5-bedroom, 3-bathroom family home (note: 1 bedroom upstairs & 1 on the main do not have closets) offers the perfect balance of comfort, functionality, and Okanagan lifestyle. Built in 1997 by Harmony Homes, this residence features an inviting open-concept living, dining, and kitchen great room, seamlessly connecting to a massive 20' x 20' entertainer’s deck. Overlooking the fully fenced, flat backyard with mountain views, a peek-a-boo of the lake, and a beautiful saltwater inground pool, it’s an ideal setup for gatherings and outdoor living. Inside, you’ll find thoughtful details throughout, including: Central air conditioning, A large primary suite with a walk-in closet and a 3-piece ensuite (plus separate laundry), Hardwood flooring & a cozy fireplace, EV charger plug-in in the garage, and RV parking. The main floor also has a fully self-contained 1-bedroom in-law suite, complete with its own kitchen, 4-piece bathroom, and washer/dryer—perfect for extended family or entertaining. This property combines family-friendly functionality with resort-style amenities, all in a sought-after neighborhood close to schools, parks, and all Rutland Bench has to offer. (id:60329)
RE/MAX Kelowna
9003 Gilman Road
Summerland, British Columbia
Come take a look at this delightful offering - gorgeous lake and valley views, 2.47 acre property with a newly built contemporary home and detached guest house! The main house has modern touches throughout with an incredibly swank sun room that offers approximately 220 sq. ft. of year round living, bringing the outdoors in, with its sliding glass panelled walls. The living room offers a cozy top-of-the-line wood burning fireplace with floor to ceiling windows and the chef's kitchen offers vaulted ceilings and loads of light. 2 bedrooms plus a den, a loft style family room, energy efficient heat pump, in-floor radiant heat, 200 amp service and wired for solar panels and a hot tub too. Fully finished and insulated single car garage, fantastic outdoor entertainment decks to enjoy the views of the property and the surroundings. The detached guest house is complete with kitchen, bathroom and guest room space and boasts a private outdoor deck the overlooks the vineyard, lake and valley - currently operated as a fully licensed Air Bnb. Approximately 1 acre of grapes are planted on the property - for wine hobby enthusiasts - and the remaining property offers lovely outdoor space to walk your dogs or park your extra vehicles (or build a shop). This one must be seen! (id:60329)
Parker Real Estate
120 Arab Run Road
Kamloops, British Columbia
This one of a kind 1.92 acre riverfront property located in the friendly, safe and very desirable community of Rayleigh is truly a sight to see. Deep double carport, 24 x 36 detached garage/shop, and a very unique custom built home made to feel special, it's difficult to leave once you've arrived. The estate like setting is very private and the craftsmanship put into this home must be seen to be appreciated. Close to 2000 sq.ft on the main, with a bright and spacious 1bdrm in-law suite down. 5 bedrooms, 3 bathrooms, beautiful living areas on both floors filled with natural sunlight and a large fully covered deck to enjoy the sights and sounds of the natural beauty all around. Steps away from Rae-Mor Park, 25 minutes to Sun Peaks resort, and only 15 minutes to downtown. 1.92 acre lends it self to plenty of development possibilities as well. Truly Must be seen. (id:60329)
Coldwell Banker Executives Realty (Kamloops)
1079 Lundell Road Unit# 5
Revelstoke, British Columbia
Live the Revelstoke dream! This fully renovated and super awesome mobile home is tucked into one of the most desirable pockets of town—right next to Big Eddy Park. You’re just 3 minutes from downtown and only 12 minutes to the ski hill and the Cabot golf course. The location is unreal: steps from the Columbia River, Big Eddy greenbelt, and a beautiful mature forest right across the street. Jump on your bike and hit the trails or cruise to one of Revelstoke’s epic summer events—it’s all right there. Whether you're into laid-back living or non-stop adventure, this place meets your needs. Comes with a great 12 x 12 shed that is the cherry on top for this wonderful Revelstoke property. Single wide with renovations to make it feel like a spacious double wide. (id:60329)
Coldwell Banker Executives Realty
