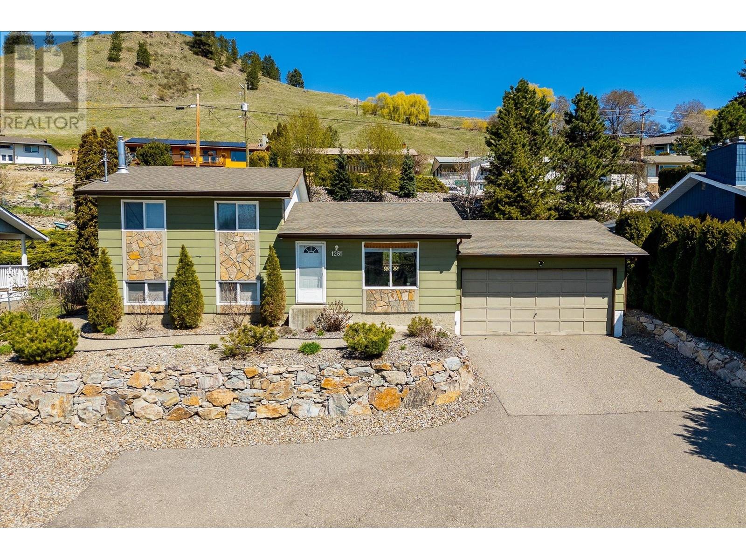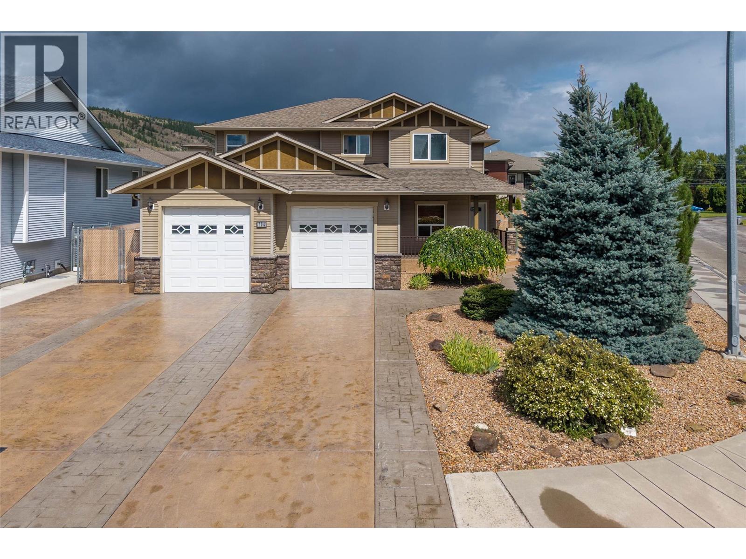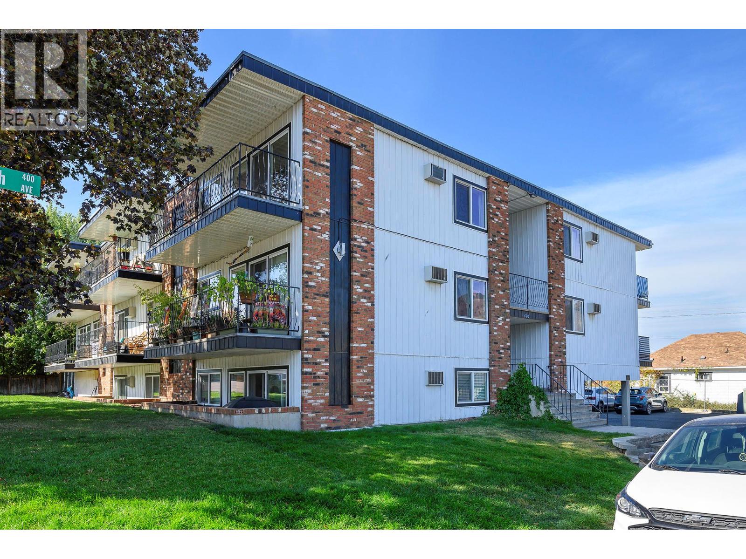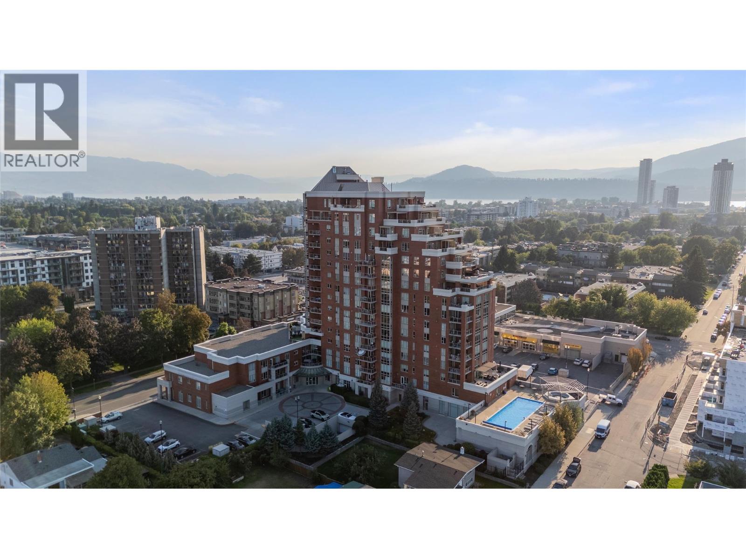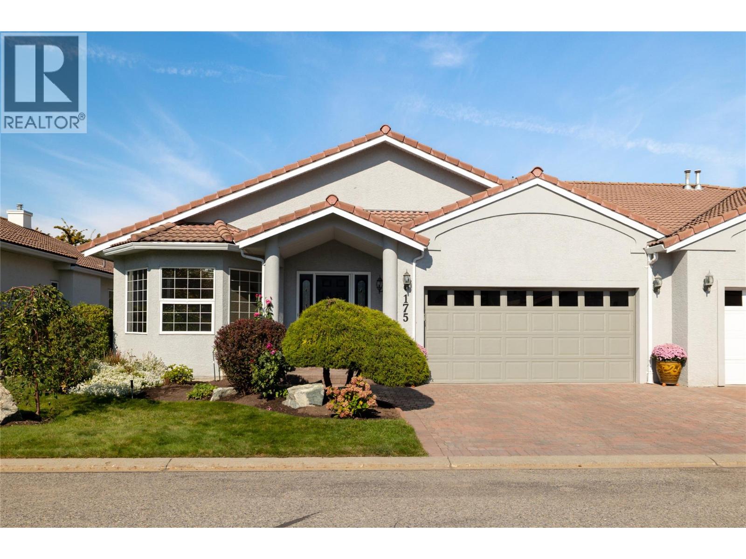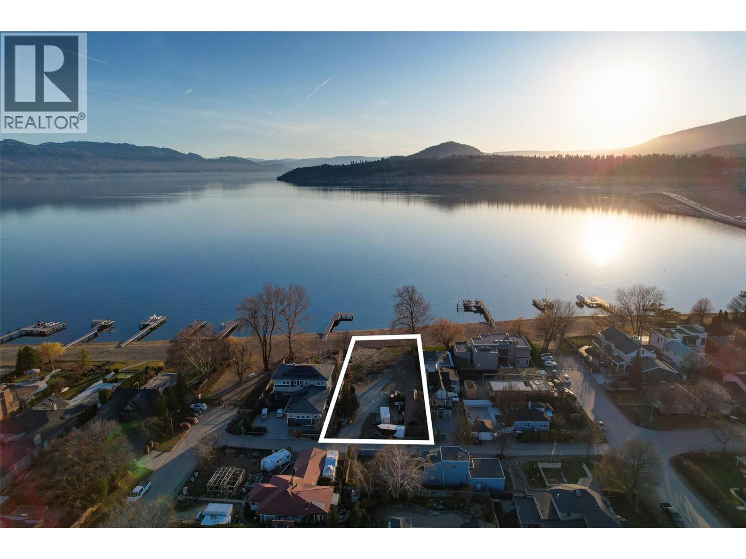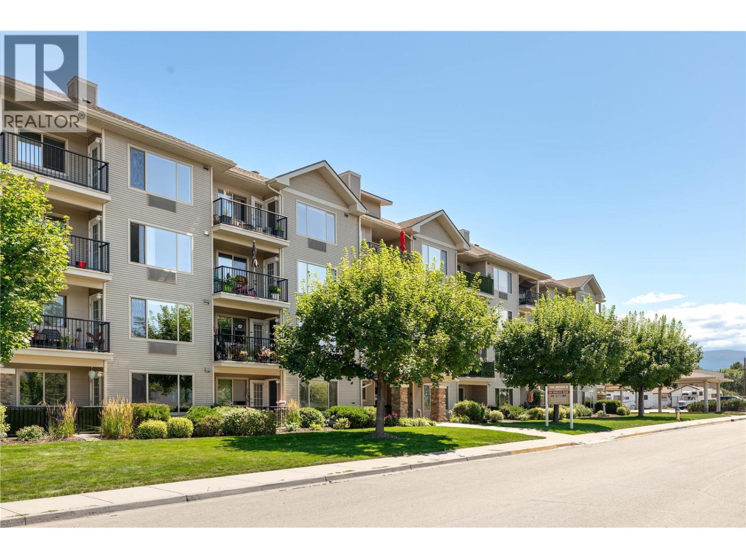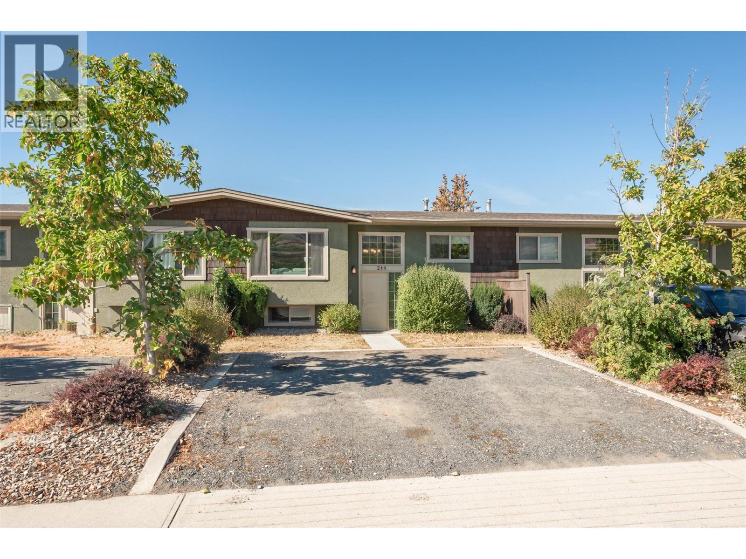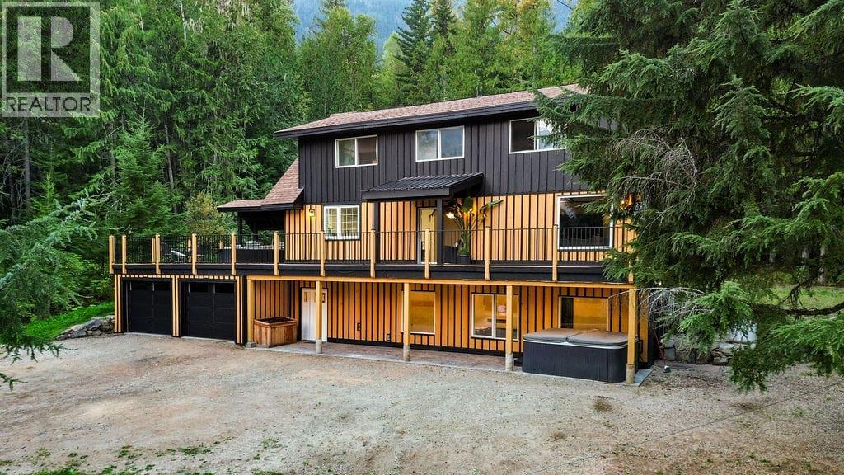1281 Lund Road
Kelowna, British Columbia
CLASSIC & READY FOR YOU TO MAKE THIS HOME YOURS! This is a fantastic family home with a great flexible floor plan and a gorgeous tiered backyard. The main living space has a lovely living room, kitchen and dining area, with sliding glass doors out to a large deck and private backyard. A few stairs up to the left takes you to three bedrooms and a full bathroom, with one bedroom serving as the larger primary. A few stairs down to the left opens into a large family room flexible space, that could be used as a bedroom, complete with powder room and full laundry area. Newer kitchen appliances and flooring downstairs, newer hot water tank, and roof is 2009. There's lots of storage in the crawlspace, as well as a two car long tandem garage with a WORKSHOP area and additional storage space beyond that. The front driveway has plenty of room for your RV or boat trailer, and all of the landscaping is beautifully done, complete with irrigation for the junipers and tiered gardens in the back. The UPPER GARDEN gets lots of sun and provides a TRANQUIL space for spending time outside. This is a great home for a family, close to Black Mountain elementary school, Trail networks nearby, and plenty of shopping and amenities only a short drive away. Clean and well presented, we invite you to come have a look at this lovely home. Imagine making it your own ~ floor plans and virtual tour available. (id:60329)
Coldwell Banker Horizon Realty
704 Mccurrach Road
Kamloops, British Columbia
Exceptional family home on a large corner lot in one of Kamloops’ most sought-after neighborhoods - steps from parks, schools, shopping, transit, and the rec center. Featuring 9’ ceilings, abundant natural light, and an open-concept layout, the main floor offers a spacious kitchen with island and pantry, awesome dining and living room space, plus full views of the private, fully fenced, park-like backyard. 2 cozy patio areas to enjoy depending on the time of day along with above ground pool. Upstairs provides 3 large bedrooms, a versatile family/4th bedroom, and a luxurious primary suite with Jacuzzi, shower, and custom walk-in. The bright basement has a 1-bedroom + den suite with separate entrance (currently tenanted), laundry, in-floor heating, and plumbing to the den. Polished concrete floors with radiant heat on all 3 levels—including the oversized garage with 9’ doors, bump-out, and heated 15x16 bonus room (shop/gym) Extras: stamped concrete driveway, RV parking with hookups, 200-amp service, newer heat pump, central vac, tasteful millwork, wood blinds, underground sprinklers and mature landscaping. This home is great for families and entertaining. The custom features are abundant and will impress from the moment you walk through it. Turn-key, move-in ready and quick possession possible. (id:60329)
Exp Realty (Kamloops)
2662 Centennial Drive
Blind Bay, British Columbia
Amazing Lake View & 0.33 Acres in Blind Bay! This spacious 4 bedroom, 3 bathroom modular home sits on a large, private lot and offers incredible views of Shuswap Lake. Inside, the home boasts a bright, open layout with plenty of natural light, a modernized kitchen with newer appliances, and a full basement that provides generous living space along with excellent storage options. Recent upgrades include a refreshed kitchen, updated appliances, electrical inspection, and a beautiful deck designed for entertaining or simply relaxing while taking in the lake views. The property itself spans over a third of an acre, giving you room to garden, play, or expand. Whether you’re looking for a comfortable full-time residence or a vacation getaway, this home is ideally located in the heart of Blind Bay—close to beaches, golf, marinas, and all the amenities that make the Shuswap such a sought-after destination. With its combination of privacy, views, and recent updates, this property offers outstanding value and the perfect setting to enjoy the Okanagan lifestyle year-round. This home backs directly onto 2602 Blind Bay Road (also for sale by the same owners). (id:60329)
Homelife Salmon Arm Realty.com
490 7th Avenue
Kamloops, British Columbia
Well Located Residential Apartment buildings are rare offerings and this one is comprised of 14 spacious one bedroom units located in a very desirable area of South Kamloops. Substantial upgrades were completed to the building in 2022/2023 as follows: New torch on roof in 2021, New In-suite laundry in all suites, New bathrooms in all suites, 11/14 units have new kitchens, New high efficiency windows and sliding glass doors, New hot water tanks, New stainless steel and kitchen appliances in 90% of the apartments, New laundry units in every apartment, New flooring in 90% of apartments with plenty of durable ceramic tile, New electrical panels in every apartment, and new individual tenant storage lockers were installed in the basement. A unique feature to this building is that it was constructed with concrete between floors, leading to improved fire separation and less noise between units and concrete balconies. Tenants pay their own utilities. Baseboard electric heat throughout, with electric hot water tanks in each apartment. Information/financial package available to qualified buyers. (id:60329)
RE/MAX Real Estate (Kamloops)
1160 Bernard Avenue Unit# 509
Kelowna, British Columbia
Welcome to urban living at its finest! Located in the prestigious Centuria building, this unit offers an impressive 1,446 sq. ft. of stylish and spacious living. This 2-bedroom, 2-bathroom condo features mountain, city, and valley views from your private balcony - the perfect spot to relax with your morning coffee or unwind at sunset. An open-concept layout includes a generous living room with a cozy gas fireplace, a modern kitchen with ample cabinetry, and a bright dining area. The large primary suite is a true retreat with a walk-in closet and a luxurious 5-piece ensuite. A second spacious bedroom, 4-piece main bathroom, and a dedicated laundry room add functionality. This concrete high-rise offers top-tier amenities including a fully equipped fitness center, sauna, steam room and a sparkling outdoor pool. Additional features include underground parking, a storage locker, elevator access, and a secure building with fire sprinkler systems. A walkable location close to downtown Kelowna, restaurants, shops, and parks, this unit offers the perfect blend of convenience and luxury. (id:60329)
RE/MAX Kelowna
609 Truswell Road Unit# 175
Kelowna, British Columbia
Live where lifestyle meets convenience in one of Kelowna’s most walkable locations. This single-level home offers a bright, well-designed floor plan with vaulted ceilings, hardwood floors, and abundant natural light. The kitchen is timeless with warm wood cabinetry, granite counters, stainless appliances, and a centre island that flows seamlessly to the dining space and private backyard. The living room features soaring windows and a modern fireplace, creating an inviting atmosphere year-round. The primary retreat includes a walk-in closet and ensuite, while a second bedroom and full bath provide comfort for guests or a flexible office/den. Outside, enjoy a low-maintenance yard with a large patio—perfect for morning coffee or evening gatherings. With a double garage, generous storage, and lock-and-leave peace of mind, this property is ideal for downsizers or professionals seeking convenience and lifestyle. Just minutes from beaches, dining, shops, and Kelowna’s best amenities, this home combines easy living with an unbeatable central location in a safe, friendly community. (id:60329)
RE/MAX Kelowna - Stone Sisters
1978 Mcdougall Street
Kelowna, British Columbia
Considered to be one of the most desirable lakeshore properties on Okanagan Lake this rare 0.44-acre vacant lakeshore lot is nestled in one of Kelowna’s most prestigious iconic neighborhoods secluded just off the coveted Abbott Street corridor. This 19,000+ sq ft parcel is a vacant blank canvas to build your vision for your family’s legacy dream home. With almost 88 feet of level, expansive natural sand beach, an unobstructed South-West exposure, you can enjoy stunning sunsets and direct access to the crystal waters of Okanagan Lake. This wide lot provides ample room for a large dock, accommodating multiple boats, entertaining guests, swimming, and beach activities. Perfect for lakeside entertainment! Whether you envision a luxurious private estate with historic architecture or a modern contemporary masterpiece – the possibilities are endless! Ideally located just a short stroll to Kelowna’s City Park and vibrant downtown core - boutique shopping, galleries, casual and fine dining, cultural districts, and Kelowna General Hospital. Proximity to World-class wineries, orchards, golf courses, the University of British Columbia Okanagan, and Kelowna International Airport. This iconic property offers a rare fusion of lakeside serenity and convenience blending natural beauty with a vibrant four-season lifestyle in the heart of the Okanagan Valley. The property may allow for up to four dwellings under the new Provincial density regulations and is free from Canada’s foreign buyer ban. (id:60329)
Royal LePage Kelowna
36 Estate Drive
Anglemont, British Columbia
Build your dream home on this stunning .30 acre treed lot in the sunny side of Shuswap Lake, offering the potential for a picturesque lake view. Ideal for retirement, recreation, or as an investment, this property boasts a convenient location just 40 minutes from the TCH Highway. Enjoy easy access to a golf course, snowmobiling, marina, and beach. Take advantage of the flexible building scheme and great price. Secure your own slice of the Shuswap and experience the ultimate lifestyle in this esteemed area. Embrace the opportunity to not just visit, but to truly live in the captivating Shuswap region. (id:60329)
Royal LePage Access Real Estate
265 Froelich Road Unit# 307
Kelowna, British Columbia
Welcome to the Bench II. A centrally located 55+ community that is walking distance to all shopping and services. Bright and open split floor plan with large windows and 2 generous sized bedrooms including a large primary with walk through closet and its own large ensuite. Private east-facing balcony provides lovely morning sun and views of Black Mountain. Plenty of cabinets & drawers in the bright kitchen with an island for gatherings. This suite comes with a storage locker and a Parking Stall in the underground parkade (#17). There is also a Guest suite available & Large community room for socials. Walk to all amenities, including a grocery store, hair salon, post office, shops, restaurants, medical and public transit. The Bench has a 55+ age restriction; 1 pet with a max height of 12"" at the shoulder; Rental friendly plus RV parking for the owners in the building. A great value in a desirable building. Call for more information (id:60329)
Exp Realty (Kelowna)
244 Prior Road S
Kelowna, British Columbia
Welcome to this beautifully maintained 4 bedroom, 2 bathroom home - an ideal opportunity for a young family or savvy investor. Perfectly positioned just steps from South Rutland Elementary School, this home offers exceptional convenience for busy parents and growing families.Inside, you’ll find a bright, open-concept main level that effortlessly combines the living, dining, and kitchen areas - perfect for everyday living and entertaining. The thoughtful layout features two spacious bedrooms upstairs, while the lower level offers two more bedrooms, a second full bathroom, and a generous rec room - ideal for a playroom, home gym, media space, or guest suite. Recent upgrades include a brand new A/C unit and connection to city sewer. Pride of ownership is evident throughout, and with nothing left to do, you can move in and start enjoying the Okanagan lifestyle right away. Step outside to a large, fully fenced backyard - a safe, private space for kids and pets to play. The inviting patio is perfect for summer BBQs and quiet evenings, with plenty of room to garden, entertain, or even add a shed or play structure. The location is unbeatable - walk to nearby parks, schools, shops, and daily amenities, with Orchard Park Mall, downtown Kelowna, golf courses, beautiful Okanagan beaches, and Kelowna International Airport all just a short drive away. Whether you're searching for your forever family home or a high-potential investment property, this one truly has it all. (id:60329)
Coldwell Banker Horizon Realty
2227 Allshouse Road
Summit Lake, British Columbia
Your Summit Lake retreat awaits—just 10 minutes from charming Nakusp. Set on 3.66 private acres bordered by pristine Crown Land, this beautifully renovated home offers 2,044 sqft of living space. With a total of 4 spacious bedrooms, 3 baths—including two ensuites—there’s room for family and guests. The bright, open-concept layout flows effortlessly into an expansive 800 sq ft deck, ideal for entertaining, relaxing, or soaking in the serene morning sun with coffee in hand. Over $200K in recent upgrades highlight a brand-new kitchen and appliances, flooring, modern lighting, new plumbing, electrical, hot water tank, and stylish finishes throughout. Outside, the bold black-and-wood exterior, stamped concrete entryway, and new garage doors exude a clean, contemporary mountain vibe. The walkout basement offers endless potential—suite it, finish it, or keep it as is. (id:60329)
RE/MAX City Realty
7839 Falcon Ridge Crescent
Kelowna, British Columbia
Custom built 6 bedroom home on 137.6 Acres 15 minutes to Kelowna. This is a fantastic home on an amazing property, a short drive to Big White Ski Resort and surrounded by local fishing, snowmobiling and limitless outdoor fun and recreation. Over-built from the start. ICF exterior walls floor to ceiling (this is an insulated reinforced concrete wall--state of the art construction). Roughed in for elevator and pool. Commercial grade appliances. The lower level is like a second a walk-out home. Note all showings will require 48 hours notice. (id:60329)
Chamberlain Property Group
