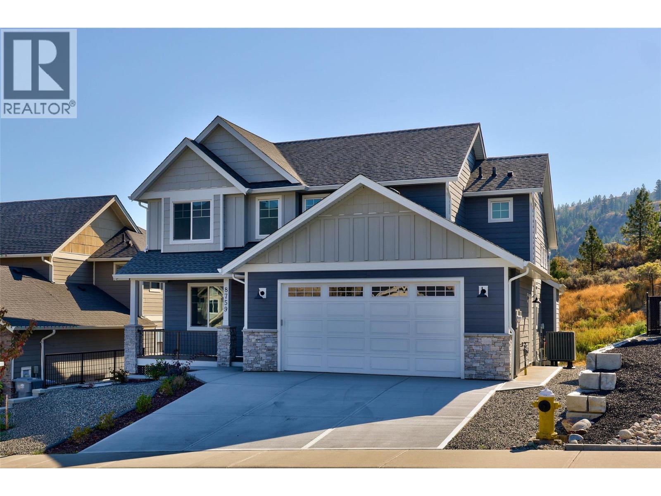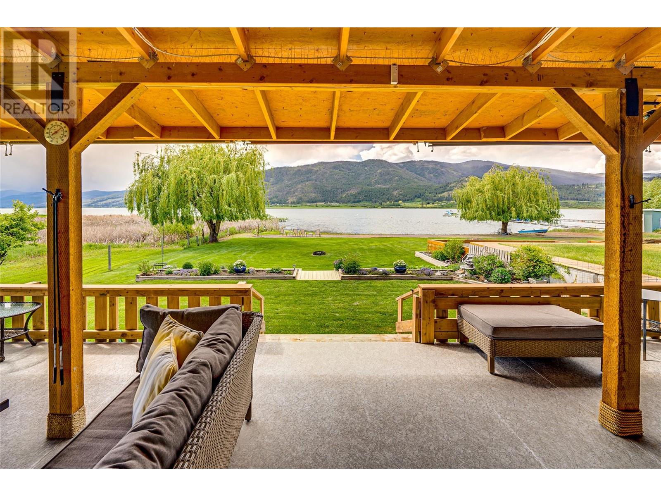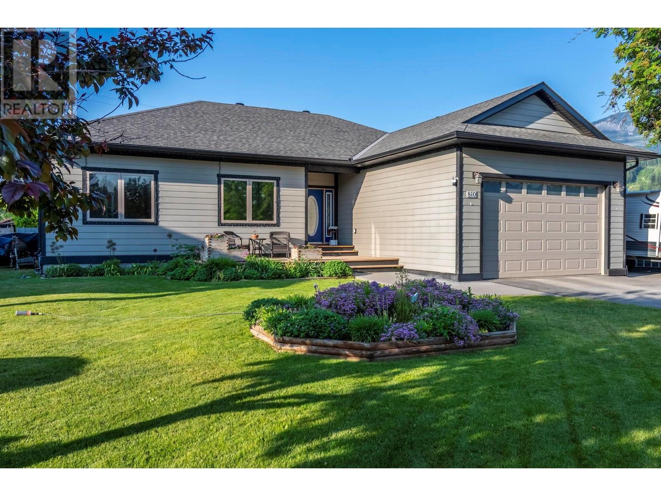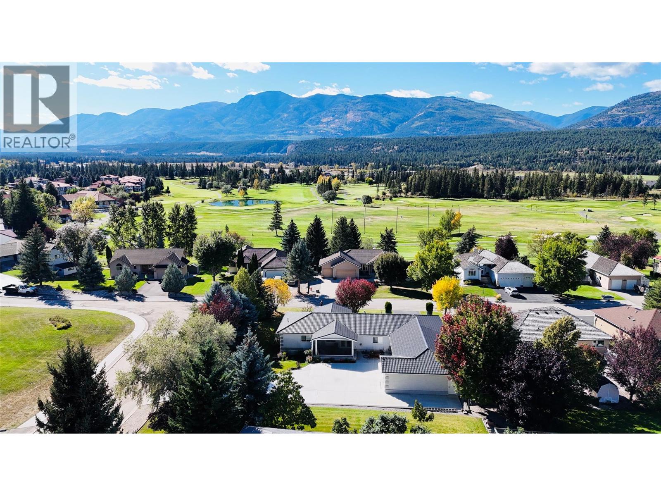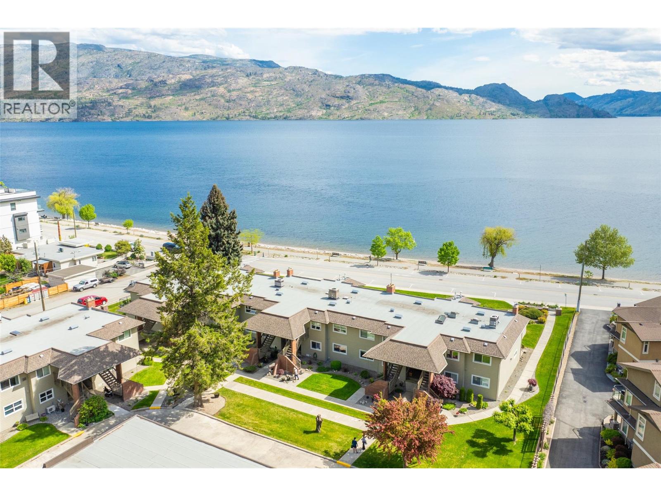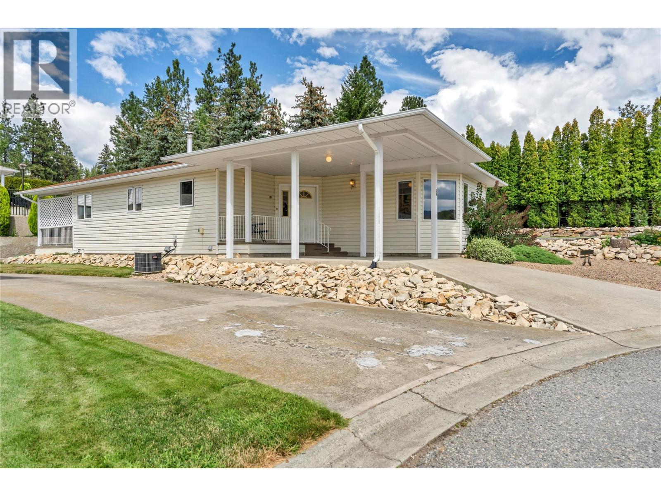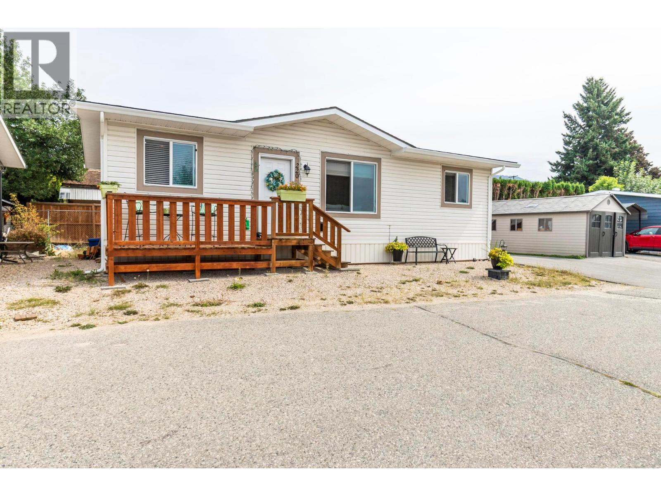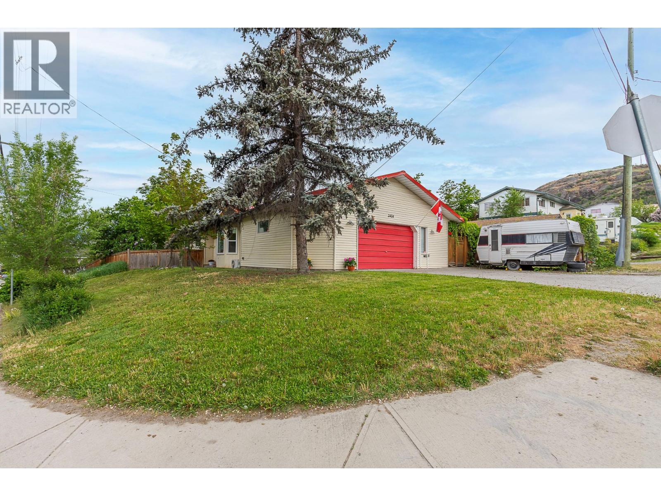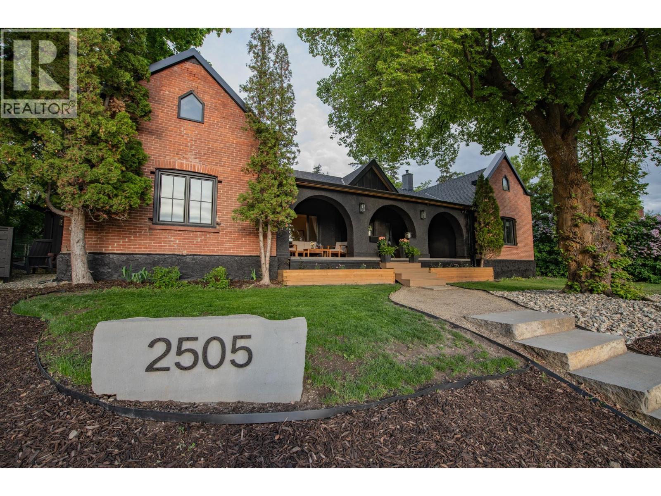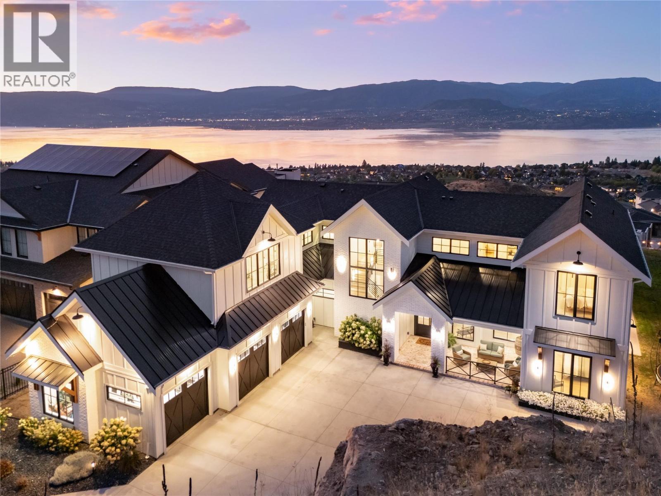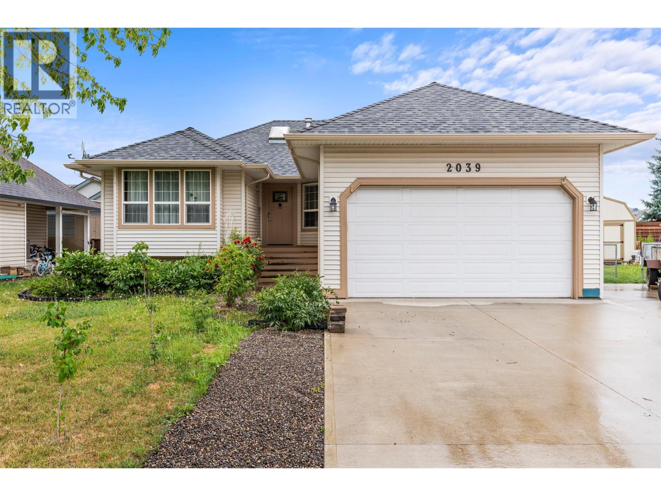8759 Badger Drive
Kamloops, British Columbia
Award winning quality builder Kellermeier Contracting brings this outstanding two sty home to Kamloops. Situated just minutes from downtown, world class golf (Rivershore Links), and the Kamloops Wildlife Park. Fully finished on all three floors with suite potential. Unobstructed views from all living areas. Main floor features den, 2pc bathroom, corner pantry and large eating bar all with hard surface counters. Upstairs boasts 3 generous bedrooms with a large laundry room. Ensuite has custom tile shower. Lower level finds 2 more bedrooms, 4 piece bathroom and family room with level daylight access to the back yard. Decorative verti block retaining wall and fire suppression sprinkler system are just some of the extras to numerous to mention. (id:60329)
Royal LePage Kamloops Realty (Seymour St)
75 Antoine Road Unit# 103
Vernon, British Columbia
Life on the Beach...50' of Sandy Beach Front on Okanagan Lake that is! Picture walking out onto your back deck and looking across your backyard to a beachfront and mountain view. You can enjoy this every day from your lake front home. Just shy of 1300 sqft (1272), this 2018 custom built home is located in an unbeatable location on Okanagan Lake. Surrounded by nature with only 1 immediate neighbour, you'll be sure to soak up all the peace and serenity this property has to offer. The great room style main living area boasts abundant windows for loads of natural light, extra high ceilings, a large kitchen area with ample cupboard and counter space including a HUGE island & stainless appliances, and a cozy wood burning stove to supplement your winter heating bills. The main bedroom can accommodate a king bed and features a second set of sliding doors to your full length covered back deck. There is another generous bedroom, 2 full baths & a decent utility/pantry to complete your living area. Your outdoor area is second to none with covered decks front & back, a grassy yard with a firepit & then a sandy beach with a floating dock! Other features include 4 car parking, an RV pad, and a 720sqft attached garage/workshop. No property purchase tax, no monthly fees or annual property taxes just a current 25 year lease with an annual lease fee of approximately $6600. Please note this is on lease land and conventional financing is not available. (id:60329)
Royal LePage Downtown Realty
810 12th Street S
Golden, British Columbia
Meticulously Maintained Custom Home in South Golden - Welcome to 810 12th Street South – a beautifully built 3-bedroom, 2-bathroom home that combines high-quality craftsmanship with thoughtful design, inside and out. Constructed by Dogtooth Construction and lovingly cared for by the original owner, this property is a true gem in one of Golden’s ever desirable neighborhoods. Step inside to find solid hardwood floors, warm knotty alder interior doors, and a well-appointed kitchen featuring alder cabinetry, soft-close drawers, and under-cabinet lighting. The floor plan is smart and functional, offering an inviting living space with 9-foot ceilings and a spacious master suite complete with ensuite and a huge walk-in closet and custom shelving. Enjoy the comfort of heated tile floors in the kitchen, bathrooms, entrance, plus the efficiency of a high-performance electric furnace with central A/C. The oversized, heated and insulated double garage provides plenty of room for vehicles, toys, and storage. Outside, you’ll love the beautifully landscaped yard with mature fruit trees, expansive decks perfect for entertaining, a fantastic BBQ area, and an awesome kids' playhouse. The fully fenced backyard offers privacy and room to enjoy all seasons. This home offers exceptional value, timeless finishes, and pride of ownership throughout — a true opportunity in the heart of Golden. Contact your REALTOR® to book your private tour! (id:60329)
RE/MAX Of Golden
4891 Glen Eagle Drive
Fairmont Hot Springs, British Columbia
Space, views, and everyday convenience meet in this rare double lot bungalow just a block from Fairmont’s top golf and the water park. Immaculately maintained and set among mature trees, the home captures big Rocky Mountain views while keeping you close to everything the Columbia Valley offers. Start mornings on the screened in porch with retractable screens and soft eastern light; end the day on the covered west facing deck, perfect for sunset dinners with family and friends. Have toys or hobbies? You will love the storage: an attached three car garage, a separate two car garage, plus RV parking, room for cars, boats, sleds, and a full workshop. Inside, the main level keeps life easy with three bedrooms and a bright open concept living area, great flow for daily living or weekend gatherings. Downstairs, the fully finished level brings the total to about 2,770 sq. ft., adding a large family room, games room (pool and ping pong table included), a fourth bedroom, and a 3 piece bath. An oversized workshop and storage area can stay as is or convert to a studio or extra bedroom. Move in ready and private, this is a standout full time home or mountain view getaway. If you are after space, scenery, and serious garage capacity in Fairmont Hot Springs, this is the one. (id:60329)
Royal LePage Rockies West
4340a Beach Avenue Unit# 104
Peachland, British Columbia
Discover serenity and sophistication in this exquisite 2-bedroom, 2-bathroom SEMI WATERFRONT ground floor condo, boasting a million-dollar vista of the tranquil lake. Meticulously renovated over the years, this residence showcases modern elegance promising a lifestyle of comfort and balance. Pride of ownership is clearly evident. Step onto the spacious covered tiled patio, a sanctuary for relaxation amidst breathtaking lake panoramas. Revel in the comfort and the convenience of low strata fees, ensuring both comfort and affordability. The generously sized master bedroom boasts an opulent ensuite featuring a beautiful shower epitomizing indulgence and functionality. The second bedroom is spacious and bright. Open concept dining room-living room featuring a gas fireplace. Beautiful kitchen with plenty of cabinets and under cabinet lighting, in-suite laundry and so much more. Nestled in the coveted ""Chateaux on the Lake,"" this 55+ community offers you, assigned parking with storage shed in front, additional private storage sheds additional parking for boats or RVs, and a charming common area. Enjoy leisurely strolls along the centennial beach walkway, with an array of shops and restaurants just a stone's throw away. Embrace a lifestyle of ease and elegance on Beach Avenue, where every moment is an invitation to savor the tranquility of lakeside living. Experience the pinnacle of affordable luxury – make ""Chateaux on the Lake"" your home today. (Note: No pets allowed.) (id:60329)
Coldwell Banker Executives Realty
17017 Snow Avenue Unit# 24
Summerland, British Columbia
Welcome to this charming home in a safe and friendly 55+ community, offering comfort, convenience, and a wonderful sense of community. This well-maintained property features 2 spacious bedrooms and 2 bathrooms, perfect for easy living. The bright, open living area is highlighted by a cozy gas fireplace, creating the perfect spot to relax. Step outside to your private backyard, ideal for morning coffee, gardening, or entertaining friends. This pet-friendly community also offers great amenities, including a clubhouse for social gatherings and activities. With a golf course just down the street, you’ll never be far from your next round. If you’re seeking a relaxed lifestyle in a welcoming neighborhood, this home is ready for you. Quick possession available. (id:60329)
Royal LePage Parkside Rlty Sml
3591 Old Vernon Road Unit# 220
Kelowna, British Columbia
RANCH PARK is a lovely 55+ complex in a terrific location! This mobile home offers 2 bedrooms and 2 bathrooms with 960 sqft of living space. Modern design + feel in a move in ready condition. Cozy front porch, open concept layout with lots of light & feeling of space with 9' pitched ceilings. Kitchen boasts a center island, soft close cabinets, S/S appliances and a pantry. Nicely appointed with separation of Primary bedroom & 2nd bedroom. Primary has a full ensuite bathroom and the home also another full bathroom. Comes with upgrade features such as drywalled interior, pot lights with dimmers, dual flush toilets, exterior patio door, extended eaves, clermont door package, gas furnace, and AC . Located at the end of the street giving privacy and peaceful mountain views. Right next to Sunset Ranch Golf & Country Club, minutes to Kelowna center or equally as close to Lake Country while enjoying a country setting. Structural warranty in place until 2030 (id:60329)
Exp Realty Of Canada
116 12 Avenue Unit# B
Creston, British Columbia
Prime location for your business, 5 office spaces and a bathroom. Off street parking spaces available, All utilities are included. (id:60329)
Malyk Realty
3404 Alexis Park Drive
Vernon, British Columbia
Don't miss your chance to own this beautifully maintained 2-Bedroom & Den, single-level home. Nestled on a spacious, fully-fenced lot, the lush yard is a gardener’s paradise, featuring a wide thriving grape arbor, raspberries, and blackberries. Enjoy quiet evenings in the hot tub or put your feet up to relax in your tranquil yard all within the privacy of your own backyard retreat. Inside, the home offers two bedrooms plus an office/den and a sunroom, highlighted by hardwood floors. The inviting living room features a cozy fireplace, perfect for relaxing on cooler evenings. Enjoy a spacious kitchen and dining area that opens directly onto the patio, making outdoor entertaining and summer BBQs a breeze. A large cheater ensuite bathroom adds both function and elegance, while the attached double (21x19) garage and RV/boat parking provide ample storage for all your lifestyle needs. Located within walking distance to schools, parks, shopping, and recreation, this home offers the perfect blend of comfort, charm, and convenience—ideal for families and anyone looking to enjoy a peaceful yet connected lifestyle. (id:60329)
Canada Flex Realty Group
2505 23 Street
Vernon, British Columbia
This 1912 heritage brick home sits proudly in Vernon’s coveted East Hill, blending timeless architecture with a full modern transformation. Offering 5 bedrooms and 4 bathrooms, the home features soaring vaulted ceilings, custom cabinetry, quartz counters, and premium appliances in a chef’s kitchen designed for gatherings. Bathrooms have been reimagined with spa-inspired finishes, heated tile, freestanding tub, and double vanities. The neatly finished basement provides abundant storage along with flexible space for a gym, home theatre, or additional recreation. Behind the character, the systems have been completely updated: new windows and doors, enhanced insulation, new 200amp electrical service and wire, new plumbing throughout, upgraded HVAC, and central air for year-round comfort. Original hardwoods pair seamlessly with new windows and doors, efficient mechanicals, and carefully chosen finishes. Iconic brick arches frame a wide veranda overlooking landscaped gardens, mature trees, and a spacious backyard with stonework and patio for entertaining. Just minutes from schools, parks, and Vernon’s downtown core, this property offers more than a home—it delivers the East Hill lifestyle: character, community, and convenience in one of the Okanagan’s most desirable neighbourhoods. (id:60329)
Canada Flex Realty Group
5635 Upper Mission Court
Kelowna, British Columbia
The Ultimate Upper Mission Family Estate—Modern Farmhouse Luxury on 1.1 Acres! Beyond the gates, a private spacious setting captures sweeping lake, mountain & city views while the residence itself is an architectural showpiece of flawless design. The main level is defined by volume & light: soaring ceilings, expansive windows, arched doorways & timeless shiplap details. At its heart is a chef’s kitchen crafted for both beauty & function—Thermador appliances, a striking 3-tone palette, custom hood fan, farmhouse sink & a butler’s pantry with direct access to the pool deck. The adjoining dining space & living room (anchored by a stone fireplace & custom built-ins) open completely to the outdoors, where seamless entertaining takes centre stage. The outdoor living environment is resort calibre: a saltwater pool, hot tub, firepit, covered patio with heaters and speakers & a perfectly flat lawn for kids to play. Upstairs, the family-friendly floor plan shines—four bedrooms together, a generous rec room for children or teens & a private primary retreat with spa-inspired ensuite & walk-in closet. Additional luxuries include a wine room, fitness room, expansive mudroom & oversized garage. Every detail was designed to elevate daily living while creating a backdrop for family memories. Rarely does a home offer this much land, this calibre of finish & this level of lifestyle—minutes to schools, shops, wineries & the lake. (id:60329)
RE/MAX Kelowna - Stone Sisters
2039 Game Court
Armstrong, British Columbia
Located in a quiet Armstrong cul-de-sac just 5 minutes from downtown & only 15 minutes to Vernon, this spacious 5-bed, 3-bath home offers incredible value with a bright 2-bed basement suite. Upstairs, the kitchen overlooks the backyard & features a cozy eating nook with patio doors leading to a sunny deck. The dining room includes a charming bay window & is conveniently located just off the kitchen & living room. A large, bright front window fills the living room with natural light, & a gas fireplace adds warmth. The primary bedroom features both a standard &walk-in closet along with a full ensuite—this space is ready for someone with vision to give it the finishing touches it deserves. 2 additional bedrooms & another full bathroom complete the main floor, with one room ideal for a den/home office. Downstairs, the separate-entry basement suite is a standout feature—bright & beautifully finished, offering 2 beds, a full bath, & a large living room. Shared laundry is located on this level. The fully fenced backyard offers mature landscaping, 2 storage sheds, & an uncovered deck with storage space underneath. An attached garage (perfect for one vehicle & workbench or storage), plus RV or boat parking in the extended driveway. Whether you're looking for a family home with room to grow or an investment opportunity with built-in rental income, this property has it all in a friendly, family neighbourhood close to parks, schools, & all the amenities of Armstrong. Don't miss out! (id:60329)
O'keefe 3 Percent Realty Inc.
