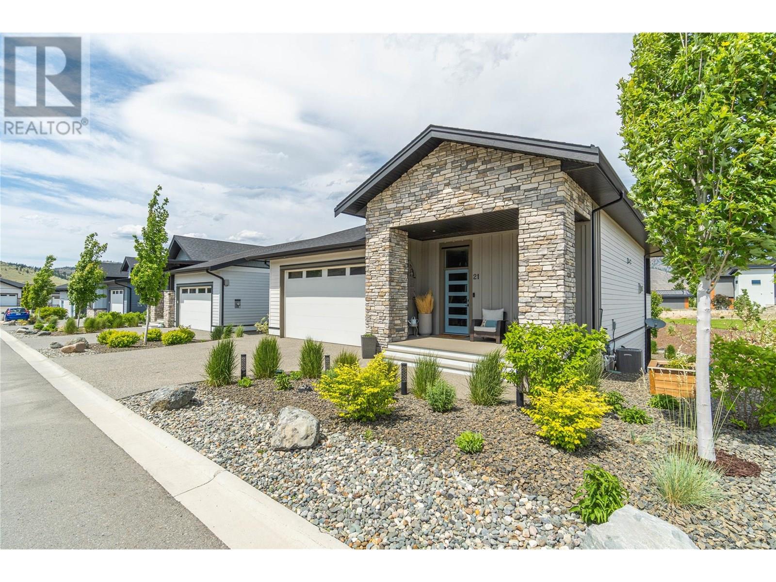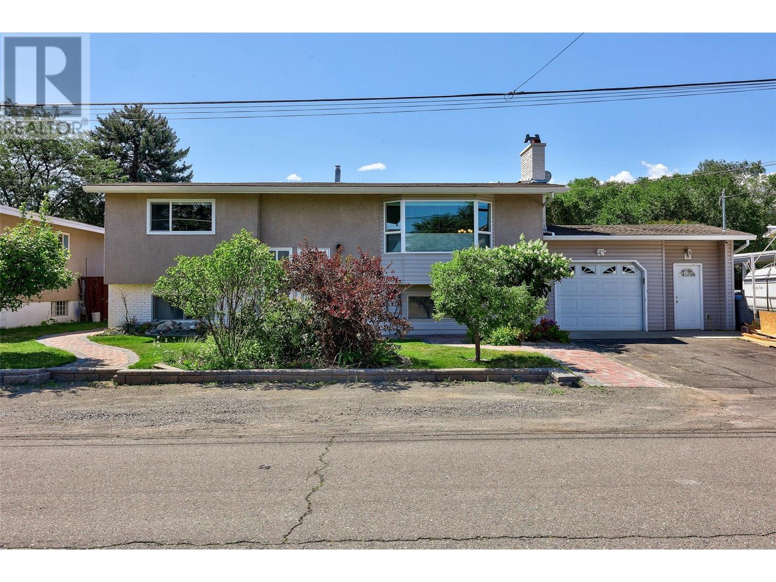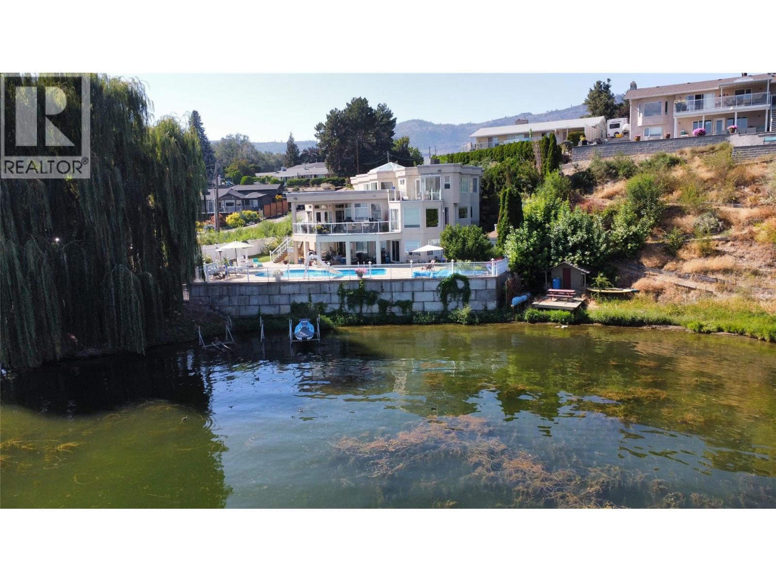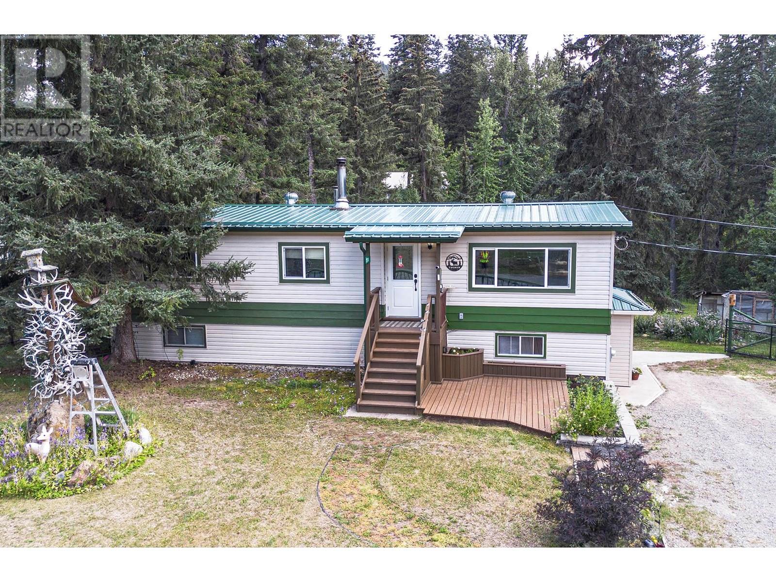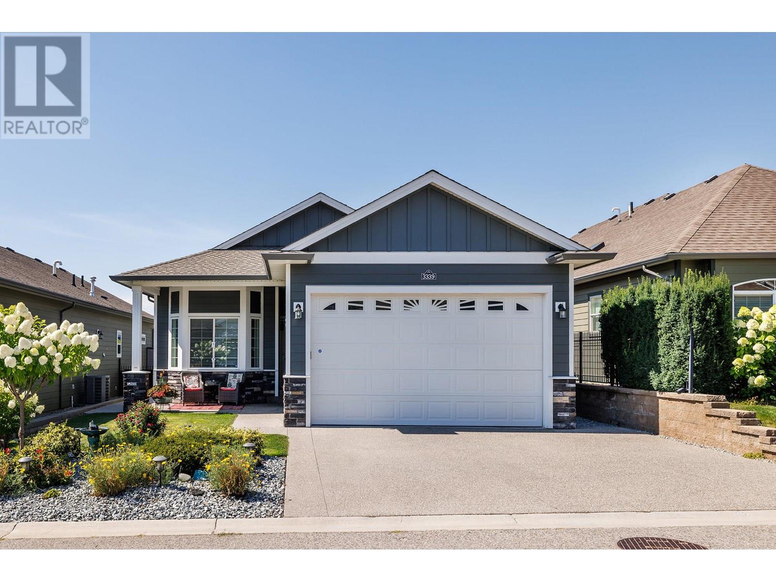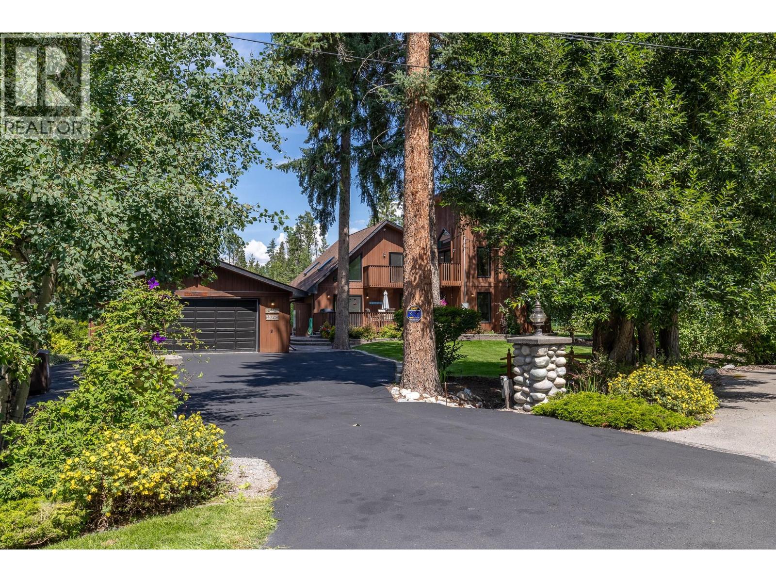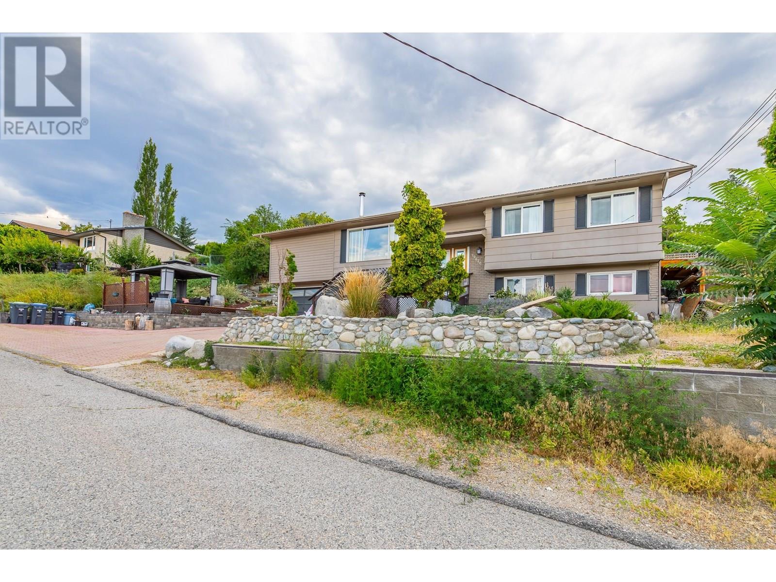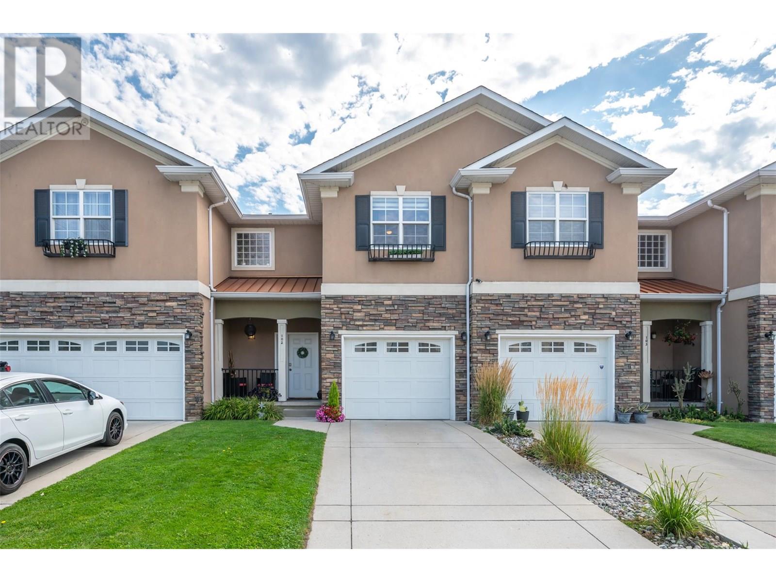3704 40 Avenue
Vernon, British Columbia
This is the perfect home for a first time buyer or a young family. There are 3 bedrooms on the main floor so you can keep the kids close. The kitchen, bathroom and flooring on the main floor have been tastefully renovated and it is move in ready. There is an additional bedroom, full bathroom and huge recreation areas in the basement. With a cozy gas fireplace on each level, lots of storage and parking, this is a great place to call home. (id:60329)
RE/MAX Vernon
4200 Highway 97a
Spallumcheen, British Columbia
This 4-bedroom, 2-bath home is a rare gem offering endless possibilities - whether you're a first-time buyer, investor or business owner. Priced attractively and situated on a generously sized lot, this property delivers both space and value. Enjoy the outdoors with plenty of room for gardening, entertaining, or giving kids and pets space to play. Inside, you'll find a practical, functional layout featuring a spacious kitchen and a cozy wood-burning fireplace that brings warmth and charm to the main living area. Conveniently located just off the highway, with excellent visibility and easy access to Armstrong and Vernon, this location offers great potential for home-based businesses or rental income. Whether you're looking to personalize your first home or create a family-friendly space, this property is full of potential AND it's priced right to move! Don’t miss this opportunity to invest, live, or launch something new - this home is ready for your vision! (id:60329)
Royal LePage Downtown Realty
260 Rue Cheval Noir Unit# 21
Kamloops, British Columbia
Showings to start Tuesday Aug.5. Welcome to 21-260 Rue Cheval Noir—an impeccably finished end-unit walkout rancher in Tobiano’s exclusive 21-home gated bareland strata. Set directly on the award-winning Tobiano Golf Course—ranked among the world’s top 100 by Golf Digest —this home offers a resort-caliber lifestyle just 15 minutes from Kamloops and steps from Bruker’s Marina on Kamloops Lake. This 4-bedroom, 3-bathroom home features quartz countertops throughout, soft-close cabinetry, stainless steel appliances, glass shower doors, and 9' ceilings, with extra height in the living room. Enjoy golf course and mountain views from your back patio, plus a charming front porch. Residents enjoy exclusive access to a pool, hot tub, and lounge area. Bareland strata fee: $290/month. Excellent hunting, fishing, and ATVing opportunities are available right across the highway! Reach out to the listing agent for more info. (id:60329)
Royal LePage Westwin Realty
1265 Barrie Drive
Kamloops, British Columbia
This beautifully maintained 4 bed, 2 bath home is close to schools, shopping, and McArthur Island. Set on a large, flat, and fully landscaped lot, the property offers a private, park-like setting—perfect for relaxing or entertaining. The spacious, extra-large single garage provides ample storage, and there’s plenty of additional parking, including space for an RV. Step out from the kitchen onto a generous 13' x 16' covered deck—ideal for outdoor dining or lounging. The basement can be easily separated to create an in-law suite or was previously used for childcare. It offers great flexibility for either income or a home based business. Book a private viewing to come and see this lovingly cared for house. (id:60329)
RE/MAX Real Estate (Kamloops)
8330 22nd Avenue
Osoyoos, British Columbia
LAKELOVERS WELCOME! Custom waterfront home on quite cul-de-sac. Open living design. Gourmet kitchen, granite counters, 2 ovens, prep sink in magnificent island with plenty of seating around to enjoy your guests while cooking with the picture perfect lake background. Huge walk-in pantry. Designed for ultimate lakeviews & privacy. Tile and hardwood flooring. Lower level has roughed in room for home theatre, gym or games room, get creative. Full 2 bedroom in-law suite(unauthorized) in lower walk out basement. you'll also find a private studio recroom area here. Spacious and pampering primary bedroom with 3 sided fireplace, and soaker tub overlooking the lake & private deck perfect spot to watch the night sky. Mainfloor deck is large enough to host the largest family & overlooks the inground pool. Lower deck is poolside and offers shade on those extra hot summer days. Pool has slide & outdoor shower plumbed hot and cold! Special features of this home are multi-zoned in-floor heating, tile flooring, amazing natural light provided by the central architectural feature skylight & fire suppression sprinklers throughout, new roof in 2024, new rooftop air-conditioner in 2023, new deck surfacing in 2020, 3 gas f/p and complete with double car garage. This private Lakefront home will not disappoint and is a must see. A great multi-generational/ family home Book your private viewing today. Measurements should be verified if important. Seller is a licensed REALTOR. (id:60329)
RE/MAX Realty Solutions
2974 Mccreight Road
Kamloops, British Columbia
Charming Creekside Retreat in Pinantan – Just 20 Minutes from Kamloops! Welcome to 2974 McCreight Road—an updated 4-bedroom, 1.5-bath home nestled on 0.629 of an acre, backing onto the peaceful Paul Creek. With over 2,000 sq ft of comfortable living space, this home blends rural charm with modern convenience. Enjoy peace of mind with a durable metal roof and a reliable shallow well fed by a natural spring—water has never been an issue. Recent upgrades include new flooring, fresh paint, redone windows, three new exterior doors, an updated main bath with new shower, and a newly finished lower-level bedroom. Stay cozy with both a pellet stove and an electric fireplace. Step outside to multiple patios perfect for relaxing or entertaining, and take advantage of numerous outbuildings ideal for workshops, ATV/toy storage, or hobbies. Outdoor enthusiasts will love the year-round recreation right from your doorstep—hiking, biking, horseback riding, snowmobiling, and ATVing, along with world-class hunting and fishing. Whether you're looking for a peaceful getaway or a full-time residence with room to roam, this property is a must-see! (id:60329)
RE/MAX Real Estate (Kamloops)
1262 Gibraltar Wynd
Kamloops, British Columbia
Centrally located level entry home with a ton of great features including double attached garage, in-law suite potential, drive through access to the yard with potential for a detached shop, pool or garden house (contact city of Kamloops). The main floor features hardwood throughout, an updated kitchen with stone counters, stainless steel appliances including a gas range, and abundant cabinet space. The kitchen flows into the bright living and dining rooms, which have large windows and a sliding door to a spacious patio with stair access to the yard. This level also offers three bedrooms, a 4pc main bath, and a 2pc ensuite in the primary. Two bedrooms were combined into one, but sellers will reinstall the wall if desired. The daylight walkout basement has a family room, games area with laundry hookups, tons of storage closets, a 4pc bath, and a fourth bedroom. Separate entry offers in-law suite potential. The landscaped, low-maintenance yard is partially fenced and private, with space for a pool or shop, plus easy drive-through access on the north side. The garage includes a workshop space and direct yard access. Ample parking plus street parking available. Located steps to shopping, transit, amenities, and schools on a quiet, sought-after street. Easy to show with quick possession possible. Swim spa not included but negotiable. (id:60329)
Century 21 Assurance Realty Ltd.
3339 Mimosa Drive
Westbank, British Columbia
Thoughtfully designed, tastefully finished and a wonderful place to call home. Many extra features like solid surface countertops, open access to the den, lighting, rock, gas fireplace, extended dining area, exposed aggregate walkways and patios, covered gazebo, and more. Over $15,000 in extras packed into this beautiful property that all combine to make a difference. You really want to take your time and explore this gem. Large primary bedroom, a walk thru closet and oversized ensuite making this area a little oasis. The den is used as a TV room, making the living room ideal for relaxing or entertaining. Additional cabinetry in the garage for the handyman and for storage. FABULOUS LOCATION...right across from Two Eagles Golf Course and so close to shopping, dining, wineries and the lake. Take advantage of the beautiful Sage Creek Clubhouse, including a fitness center, party facilities and games room. No property transfer tax and strata fees of $625/month. So much value in this home - come and see for yourself. (id:60329)
Chamberlain Property Group
Coldwell Banker Executives Realty
4725 Copper Crescent
Windermere, British Columbia
**INCREDIBLE NEWLY RENOVATED LAKE HOUSE ON A PRIVATE .57 ACRE PARK-LIKE PARCEL OF LAND - MASTERFULLY REFINISHED IN 2025 TO CURRENT CODES AND STYLE + 2 DETACHED GARAGES** Your recreational or full time home has arrived and it is short walking distance to the Trethewey Beach, boat launch and marina. This beautiful home sits on a large corner lot on copper crescent, set back from the road and offering a variety of low maintenance green spaces, 2 fire pit areas, and three crossings over Edward creek - a beautiful sleepy creek running through the property. 2025 renovation was complete with a gorgeous new chef inspired kitchen w Bosch appliances and quartz countertops, 2 full bathrooms with his and hers sinks, new framing, drywall, electrical, triple pane windows, flooring, plumbing with fixtures, upgraded insulation, all new interior drywall, tile and luxury vinyl plank flooring, roofing and siding on home and garages repainted-repaired and replaced where required, new heat pump, three in wall AC/HEAT split units and much more. Designed to comfortably house and entertain visitors in comfort with well separated sleeping quarters, a central kitchen / living area and the ability to make the main level bedroom and ensuite your primary bedroom should main floor living be important. Enjoy the boat, car and toy storage provided by 2 detached garages! This virtually new property is offered FULLY FURNISHED. Secure your family estate today and start making memories at the lake this summer. (id:60329)
Royal LePage Rockies West
5670 Mountainside Court
Kelowna, British Columbia
Quietly perched at the top of Kettle Valley, this standout modern farmhouse is high on style and low on maintenance, with the added benefit of spectacular lake and city views. With 5 bedrooms, 4 bathrooms, and 3965 sqft of custom designed space, every inch of this home is built for comfort, function, and making the most of time with family and friends. The interior features modern farmhouse style with luxury finishes, featuring custom beams, shiplap accents, and detailed millwork throughout. The kitchen, dining and living rooms, and upper deck take full advantage of the lake views. Cooking in the custom kitchen is a joy, with honed quartz counters, viking appliances, and a perfectly-placed French door double oven. The spacious primary wing feels like your own private retreat, offering a large bedroom, a spa-inspired ensuite, a massive walk-in closet, and a private office. The lower level is designed for entertaining and hosting company. Three generous bedrooms (including one with built-in bunkbeds), two bathrooms, and a large rec room create a welcoming space for everyone, while the passthrough window from the bar to the pool makes outdoor entertaining a breeze. The UV pool and expansive pool deck provide more room to play. This is the ultimate Kettle Valley home, offering a rare combination of luxury, location, and practicality. With plenty of room for your family and friends to visit, everyone is able to relax and enjoy the best of Kelowna living year-round. (id:60329)
RE/MAX Kelowna
12620 Reynolds Avenue
Summerland, British Columbia
Need space for a growing family? This fantastic home is situated on a quiet street walking distance to schools, recreation and downtown amenities and offers tremendous value! Offering 5 bedrooms, 3 bathrooms, a gorgeous hardwood kitchen, beautiful views of town and Giants Head Mountain and featuring a gas fireplace, wood stove, hot tub, private deck, insulated garage and 200 amp electrical panel. The bi-level style of home offers a functional floor plan affording an opportunity for an in-law suite in the basement if one wanted. The outdoor space has several entertainment areas including a private backyard deck, fire pit and pergola to the south side of the property. Surrounded by perennials, mature landscaping and gardens - the property is begging for a nature loving family with a green thumb - enjoy blackberries, prune plums, hazelnuts and more! Plenty of parking and storage available too! All measurements taken from iGuide, buyer to verify if important to them. (id:60329)
Parker Real Estate
1742 Fairford Drive Unit# 102
Penticton, British Columbia
PET, RENTAL, and ALL AGES FRIENDLY! This 3 bed, 2.5 bath townhome is located close to shopping, parks, schools, recreation, and Penticton General Hospital. Upgrades include: air conditioner (2019), hot water tank (2020), microwave/kitchen sink/dishwasher (2023), washer/dryer (2024), and kitchen floor (2025). OPEN CONCEPT living/dining/kitchen space with high ceiling - perfect for entertaining - that lead to the curated FENCED garden space and patio. Completing the main floor is a half bathroom, pantry/storage space, and access to the single car GARAGE. Downstairs is a perfect office/den space with access to the crawl space for additional storage. Upstairs features a HUGE main bedroom with a 4 pce ENSUITE and large walk-in closet, 2 spacious bedrooms, 4 pce common bathroom, and laundry space. 2 parking space (single car garage and driveway). This home is great for investors, first time buyers, or downsizers. By appointment only. Measurements approx only - buyer to verify if important. (id:60329)
RE/MAX Orchard Country


