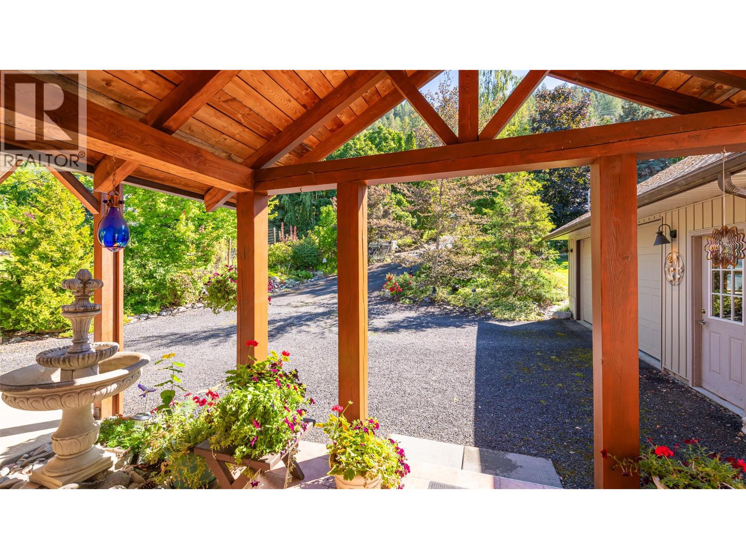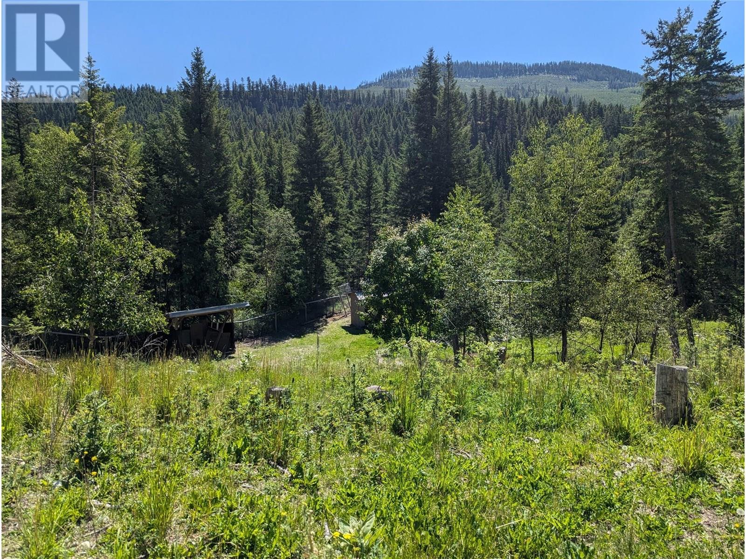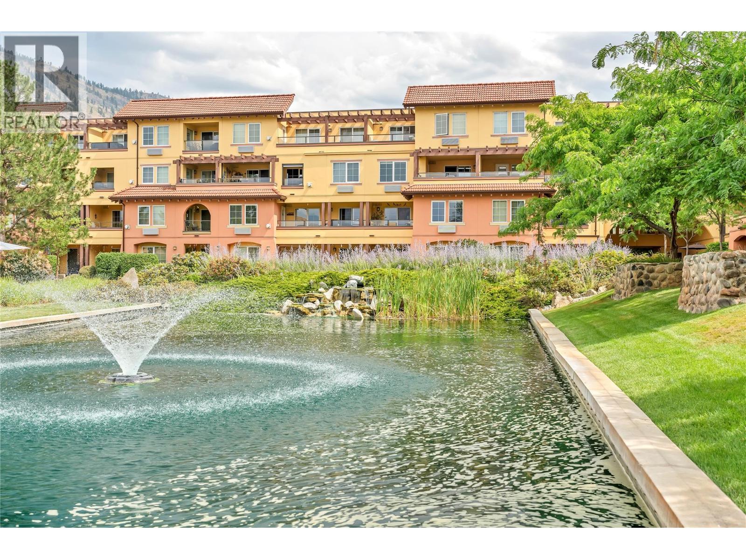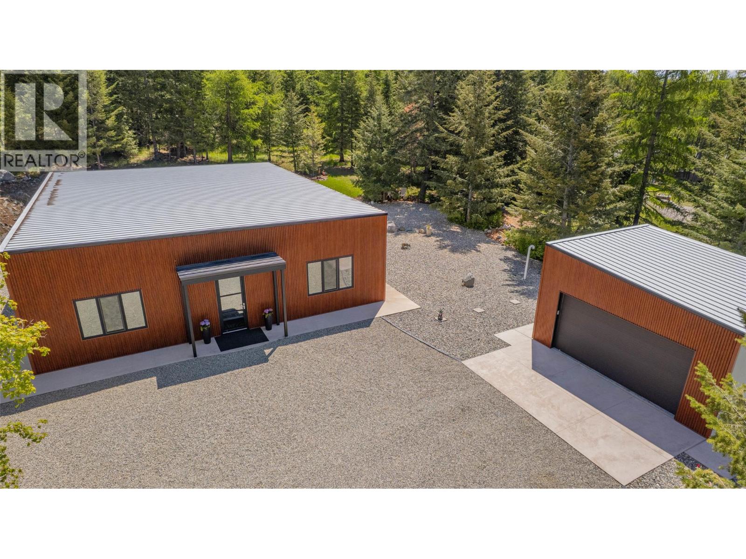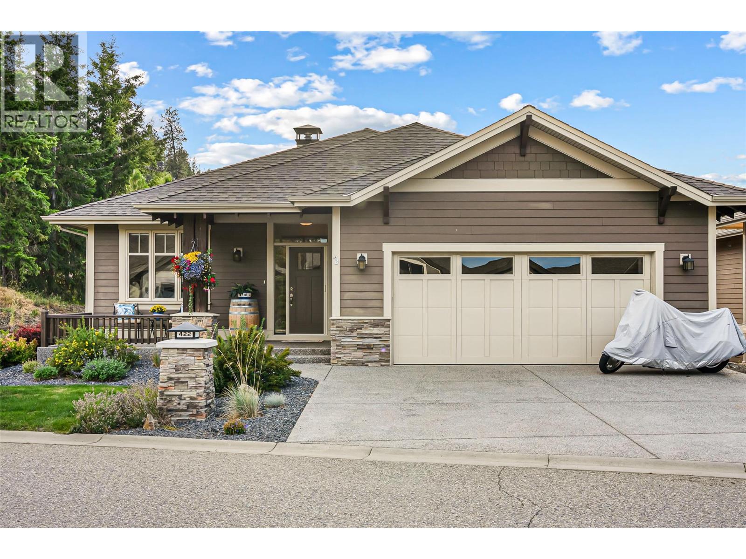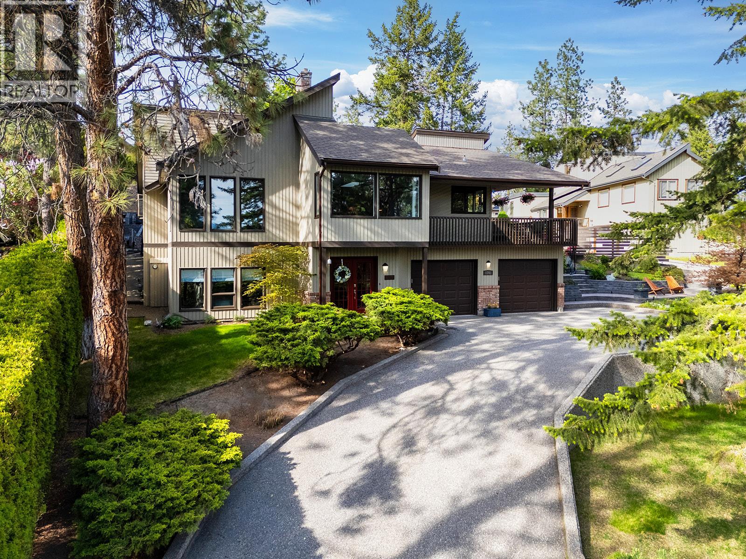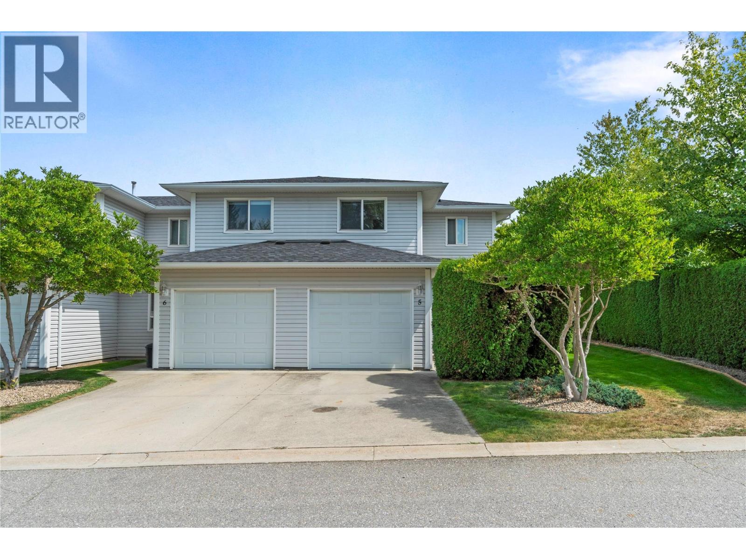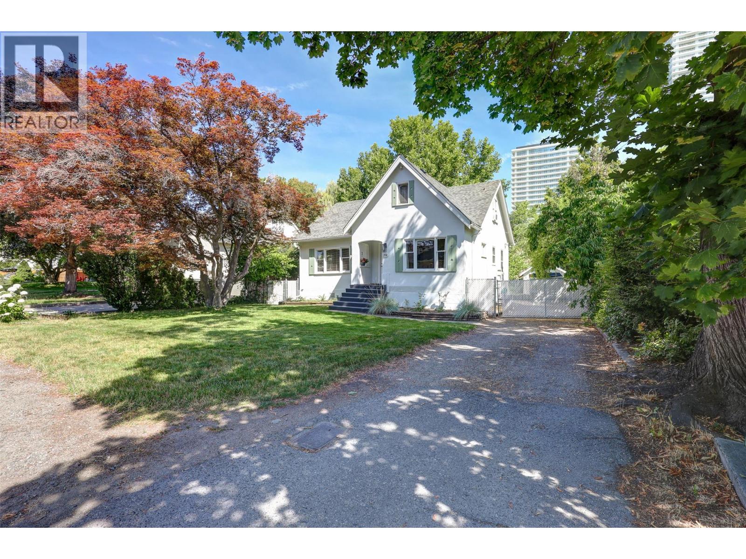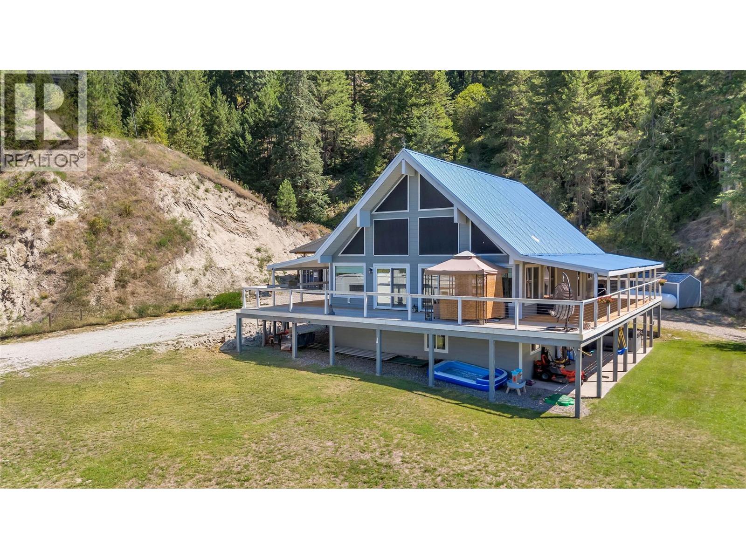4365 3a Highway
Wynndel, British Columbia
This absolutely beautiful, custom built home was constructed in 2006 and is amazing both inside and out. Situated on 1.27 acres of maturely landscaped property with a stunning view of the Creston Valley and the mountains beyond. An open concept main floor awaits with quality finishes and features. Enjoy the 3 season sunroom throughout the day or evening. The lower level of the home adds to the living area and features a well laid out primary bedroom with spacious walk in closet and full ensuite. Don't be deceived when you first drive into the property, this home is much larger than it first appears. Added features include an attached carport, a detached double garage, a greenhouse, a very large storage building, a garden shed and more. The lush landscaping is what will catch your eye though, the fenced yard is filled with perennials, fruit trees, shrubs and expansive lawns that create a sense of tranquility. Situated just minutes from town and not far from beautiful Kootenay Lake, contact your REALTOR for more details on this unique and one of a kind home and property. Imagine yourself living here. (id:60329)
Century 21 Assurance Realty
7160 China Valley Road
Chase, British Columbia
Exceptional Investment Opportunity in beautiful British Columbia, Canada! Discover the perfect chance to own 40 acres of serene beauty and turn your dreams into reality. This remarkable property features 7 fully fenced acres with as a serviced mobile home, allowing you to enjoy country living while you plan your ideal residence on the adjoining 33 acres, which includes a pre-cleared building site. Additionally, you’ll find a charming 16 x 20 log barn, 27 x 50 workshop, a spacious wood shop, and other amenities to enhance your peaceful haven. Conveniently located along a school bus route, this property is just 20 minutes from Falkland, 55 minutes from Vernon, and an hour from Kamloops. Quick possession is available! For more details and to explore this fantastic opportunity, contact me today. Let’s start the conversation. (id:60329)
Riley & Associates Realty Ltd.
7600 Cottonwood Drive Unit# 202
Osoyoos, British Columbia
Welcome to Casa del Lago – your lakeside retreat in beautiful Osoyoos! Located on the highly sought-after lakefront of prestigious Cottonwood Drive, this two-bedroom, two-bathroom condominium offers the perfect blend of comfort, convenience, and resort-style living in the heart of the summertime vacation capital of BC. Enjoy expansive views of surrounding orchards, vineyards, and mountains from your private northeast corner deck – the ideal setting for a quiet morning coffee or an afternoon barbecue. Offering 300 feet of private sandy beachfront, along with a host of premium amenities including an outdoor swimming pool, hot tub, fitness centre, and clubhouse, whether you’re seeking a serene escape or a vibrant social lifestyle, this community delivers. The thoughtfully designed interior features a spacious living room with a gas fireplace, plus a second bedroom and bathroom ready to welcome visiting family and friends. Step outside and enjoy the abundance of outdoor recreation, from golfing and winery tours to biking and hiking trails, as well as countless water activities just steps from your door. Best of all, you're within walking distance to local restaurants, shops, pubs, groceries—and of course, ice cream on a hot summer day. With low strata fees covering exceptional amenities, Casa del Lago presents an excellent opportunity as a seasonal getaway, full-time residence, or investment property. Contact your Realtor® or the Listing Advisor today. All measurements approx. (id:60329)
Engel & Volkers South Okanagan
11900 Quail Ridge Place
Osoyoos, British Columbia
Spacious Lakeview Home at Dividend Ridge in Osoyoos. Welcome to this 5-bedroom, 3-bathroom lakeview residence in the prestigious Dividend Ridge neighbourhood, Only minutes to the Osoyoos Golf Club. Perfectly positioned to take in breathtaking mountain and lake views. Step inside to a bright, open layout with plenty of living space including a formal living room with vaulted ceilings and a cozy gas fireplace. Formal dining room for special occasions, and a kitchen with an eating area. Both the kitchen and living areas open through sliding doors to a huge front deck, where you can relax and soak in the views. Enjoy a beautifully landscaped front and back yard, with terraced gardens, a covered back deck, and an upper garden deck, ideal for summer gatherings or peaceful morning coffee. The fully finished basement offers even more living options, with an entertaining bar, a third gas fireplace, and a separate side entrance. Perfect for guests, extended family, or a potential in-law suite. Double car garage plus driveway parking. Close to walking trails, golf, dog park and town amenities. This home combines a prime Osoyoos location with plenty of indoor and outdoor living space, making it perfect for families, retirees who love to entertain, or anyone seeking the Okanagan Lifestyle. (id:60329)
Real Broker B.c. Ltd
1324 Timberwolf Trail Road
Bridesville, British Columbia
Country living at its finest on beautiful Anarchist Mountain and perfectly situated where rural Osoyoos meets Bridesville. This custom-built contemporary home offers the perfect balance of space, and connection to nature. Designed for both entertaining and everyday comfort, the home features an open-concept layout flooded with natural light and framed by serene forested views. At the heart of the home is a dream kitchen, equipped with a full-size fridge and upright freezer, double ovens, an induction cooktop, quartz countertops, and an oversized island, an ideal gathering spot for family or friends. The elegant primary suite is a private retreat, offering a spa-like ensuite complete with dual sinks, a luxurious soaker tub, a walk-in shower, and an expansive walk-in closet. A second bedroom and full bathroom provide room for guests or family. Additional features include a separate laundry room, extra storage space for added convenience. ICF building technology provides superior insulation & exceptional structural integrity. This home is on just under 1.9 acres and includes a double garage. Easy year-round access & the best of rural living. Adventure and relaxation await with Mount Baldy Ski Resort only 30 minutes away, or how about fishing or hiking? Osoyoos is within about a 30 drive or 20 minutes to Rock Creek. If you’ve been dreaming of a quiet, modern sanctuary surrounded by nature, this stunning property is ready to welcome you home. (id:60329)
Real Broker B.c. Ltd
422 Longspoon Place
Vernon, British Columbia
The appeal of outdoor living spaces and living large in a compact home is all about clever design and maximizing the impact of key features. A carved, grotto-like setting serves as an extension of your living space and creates a resort-like atmosphere, perfect for taking advantage of the many sitting areas, saltwater heated pool and synthetic putting green that smoothly combine inside comfort with outdoor freedom. These spaces efficiently increase the usable square footage of the home. Tastefully appointed with a modern kitchen, dining and living room all leading to a west-facing screened-in deck featuring an outdoor tv and hot tub. The primary bedroom and ensuite with glassed walk-in shower, a den with French doors, an additional powder room, laundry/mud room complete the main floor. The fully finished walk-out level is similarly appointed with two bedrooms and one bathroom, family plus games room all perfectly integrated with the outdoors. Residents of Predator Ridge enjoy resort-style amenities, including two golf courses, restaurants, a racquet club, a network of trails, while also benefiting from the peace and tranquility of a natural setting. Homeowner Phase 2 golf membership negotiable. (id:60329)
Sotheby's International Realty Canada
1741 Keloka Drive
West Kelowna, British Columbia
If you’re moving up for more room—or you’re done with the urban crush—this property gives you space, privacy, and shade without leaving the conveniences of West Kelowna. Set on a quiet, low-traffic street, the home is wrapped in mature trees that keep the yard and patios cooler in summer. Landscaping is immaculate and low-maintenance with tiered stonework, usable lawn, and multiple outdoor sitting areas. The double garage and broad driveway handle family vehicles and guests with ease. Inside you get 3 bedrooms and 3 bathrooms today, plus an easy 4th bedroom option in the lower level (already a large family/rec area with good natural light). The main floor offers a practical U-shaped kitchen, bright dining, and a living room with vaulted wood ceiling and big windows—simple, functional spaces that work for everyday family life. Storage is honest-to-goodness useful and real! Commuting is straightforward. From Kelowna, take Westside Road off Hwy 97 just past the Bennett Bridge and you’re home without grinding through West Kelowna's main lights. Quick in, quick out. Weekends are covered. You’re minutes to beaches, parks, hiking/biking trails, golf, and the Westside Wine Trail—the lifestyle West Kelowna is known for - the Bottom Line? This is a clean, well-kept family home with real usability inside and out, room to grow, and a location that saves time. Space to breathe—and enjoy West Kelowna—without the noise. (id:60329)
Stilhavn Real Estate Services
2951 11 Avenue Ne Unit# 5
Salmon Arm, British Columbia
Broadview Villas-Affordable living in a great convenient located next to Uptown Askews and within an easy walk to so many amenities including the recreation center, schools and restaurants. This is a spacious 3 bedroom end unit, the primary bedroom has direct access to the main floor bathroom. Lots of natural light, patio door off the living room that leads out to the back. An attached single car garage plus driveway with room for another vehicle. New hot water tank 2022. Quick possession is possible! Realtor deems all information to be correct yet does not guarantee this nor are we liable in any way for any mistakes, errors, or omissions. All measurements are approximate. Buyer to verify all information. (id:60329)
Homelife Salmon Arm Realty.com
258 Riverside Avenue
Kelowna, British Columbia
This 3-bedroom, 1-bathroom home at 258 Riverside offers a prime location in Kelowna's sought-after Abbott Heritage Area, steps from the lake, downtown amenities, and the vibrant Abbott Street and Bernard Avenue. The property features a large, private 0.19-acre lot with mature landscaping, a fully fenced backyard, and ample space for RV/boat parking. Upgrades include new central air, furnace, hot water tank (2017), roof (2019), exterior paint (2023), interior paint (2018), kitchen counters (2018), back deck with new railings (2018), stainless steel appliances (2020), and washer/dryer (2020). RU1 zoning and minimal traffic enhance the appeal. Desirable Neighborhood: Nestled in the Abbott Heritage Area, known for its picturesque, tree-lined streets. Walkable to Downtown: Close proximity to the lake, beach, Bernard Avenue, and all downtown Kelowna has to offer. Privacy and Space: The 0.19-acre lot offers a private setting with mature landscaping, a rarity in the downtown core. RV/Boat Parking: Ideal for those needing space for recreational vehicles. Immaculate Condition: The property has been meticulously maintained and is move-in ready. Fenced Backyard: Provides a secure and private outdoor space. RU1 Zoning: Allows for various uses and potentially future development opportunities. Low Traffic: A quiet street with minimal traffic in front of the property. (id:60329)
The Agency Kelowna
642 6th Avenue
Vernon, British Columbia
Desert Cove is waiting for you to spend the next phase of life with great surroundings and great company. This home features all the updates one could dream about. A fantastic setting on the picturesque Spallumcheen golf course makes for a calm and peaceful view. MANY upgrades in this 2 bed 2 bath immaculate home. All upgrades completed within last 6 years. Water Softener 2019 / Cabinets 2020 / Roof, Siding, Flooring, Fencing 2021 / HWT 2023/ Retaining Wall 2024 / All Appliances 2020-2025. Prepaid lease to 2068. The front water feature is a lovely addition for your outdoor enjoyment. Desert Cove offers indoor pool & hot tub, library & billiards, gym & craft spaces including a full event and exercise schedule. (id:60329)
Canada Flex Realty Group
11777 Morrow Avenue
Summerland, British Columbia
Welcome to one of Summerland’s most extraordinary vineyard estates - a private 10 acre retreat offering unmatched beauty, lifestyle, and versatility. Set at the end of a long, private drive, this stunning 5,686 sq ft residence features 7 spacious bedrooms with every window framing a postcard view, rolling vineyards, lush pastures, and sweeping valley vistas. The chef’s kitchen is a showpiece, boasting granite countertops, 2 farmhouse sinks, oversized island, and premium JennAir stainless steel appliances. The expansive living room is filled with natural light; anchored by a custom gas fireplace. A perfect setting for cozy evenings or vibrant entertaining. Upstairs, four generous bedrooms include a serene primary suite, a spa-style ensuite featuring a jetted soaker tub and a large walk-in shower with dual shower heads. The lower level offers incredible flexibility with a private entrance, second kitchen, and open-concept living- ideal for extended family or guest accommodations. The 3.3 acre vineyard produces sought-after Pinot Noir and Siegerrebe grapes (certified organic), currently cared for by a local winery. Additional features include a 60’ x 40’ Quonset workshop, a charming 345 sq ft studio, private tennis court, oversized parking, and trail access at the property line. Just minutes to town, beaches, and award-winning wineries—this is the Okanagan lifestyle at its absolute finest, where elegance meets opportunity. (id:60329)
Parker Real Estate
2621 Salmon River Road
Salmon Arm, British Columbia
Amazing property in Silver Creek! Views to die for. Outdoor enthusiasts make note. This property offers the privacy and space you're looking for while still being close to services and amenities in either Vernon (20 minutes) or Salmon Arm (20 minutes). This acreage backs onto crown land with miles of trails to explore right from your yard. Beautiful 5 bedroom 3 1/2 bath home with a vaulted ceiling in the living room that provides a beautiful view of the valley to the west. Huge wrap-around deck allows for enjoyment of the outdoor space. Well appointed kitchen with newer stainless appliances and granite countertops. Large island makes it a great space for entertaining. Loft primary suite opens to the living room below and provides stunning views to wake up to. On-suite and a deck off the back of the suite make it a very cool space. The walk out lower level has 4 bedrooms , one with it's own ensuite. Also a lounge area/man cave/common area. Detached 20'x32' shop and sea can provide tons of storage. 2 RV pads with full hook-ups for when guests come. Even a chicken coop for your farm fresh eggs. (id:60329)
Century 21 Assurance Realty Ltd
