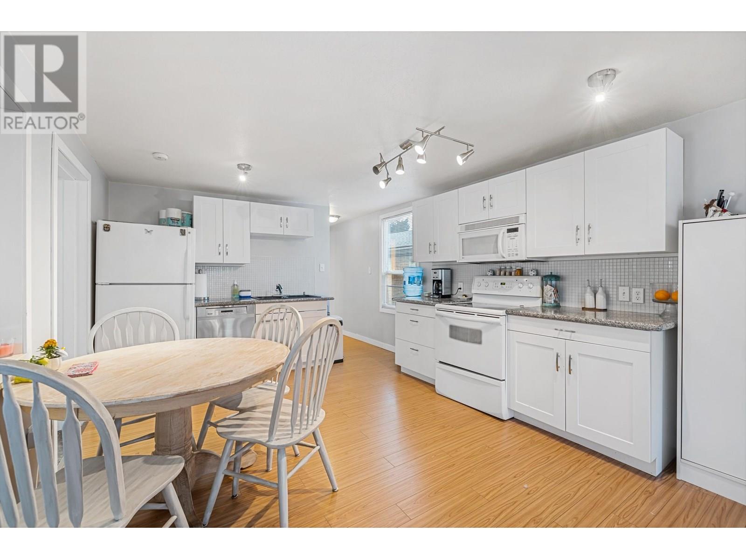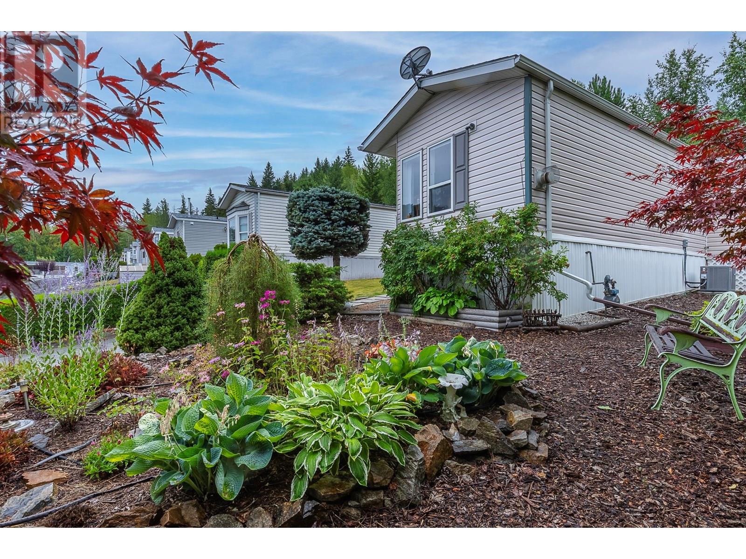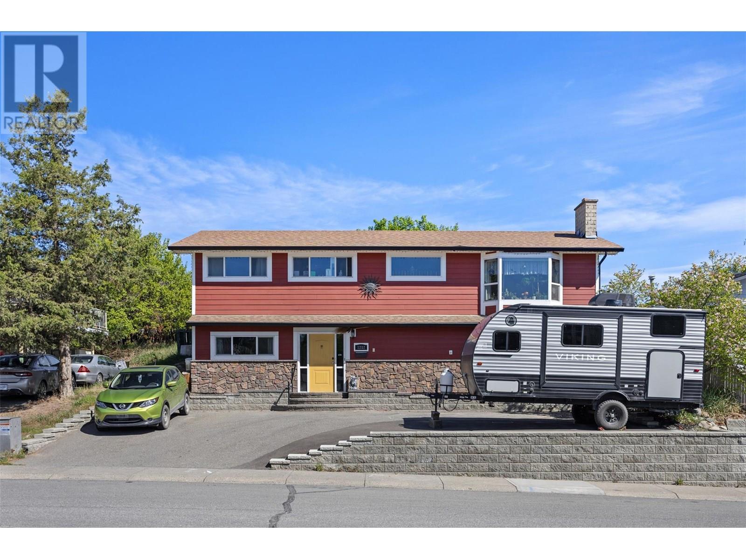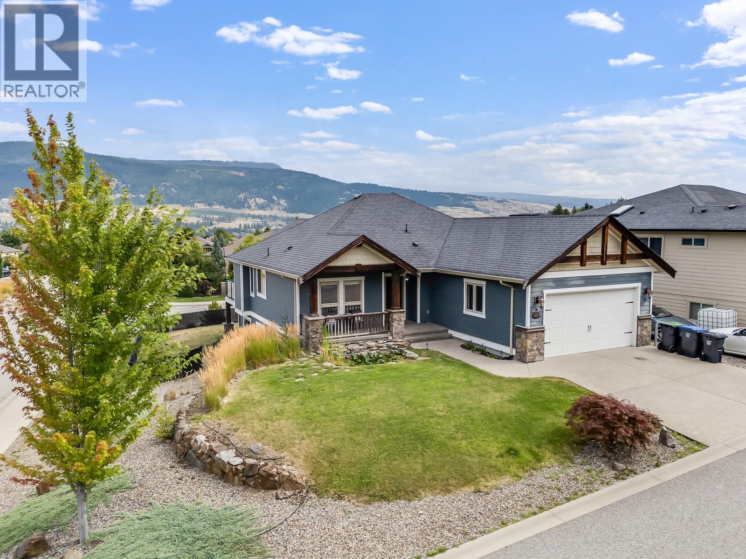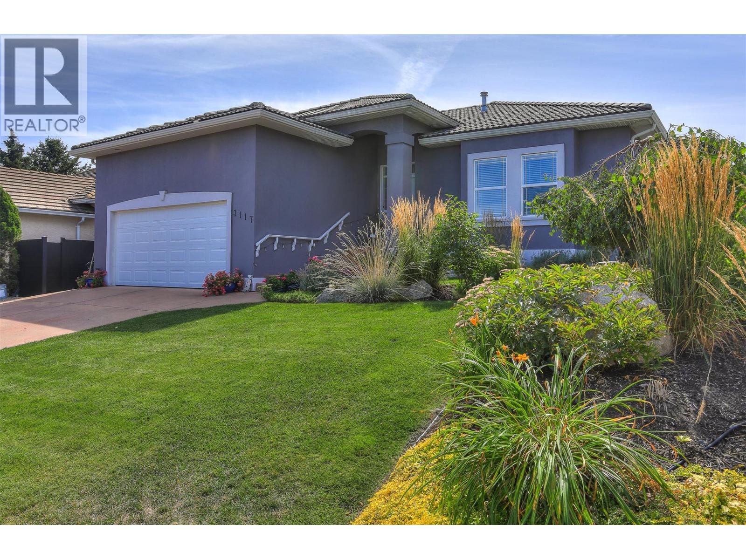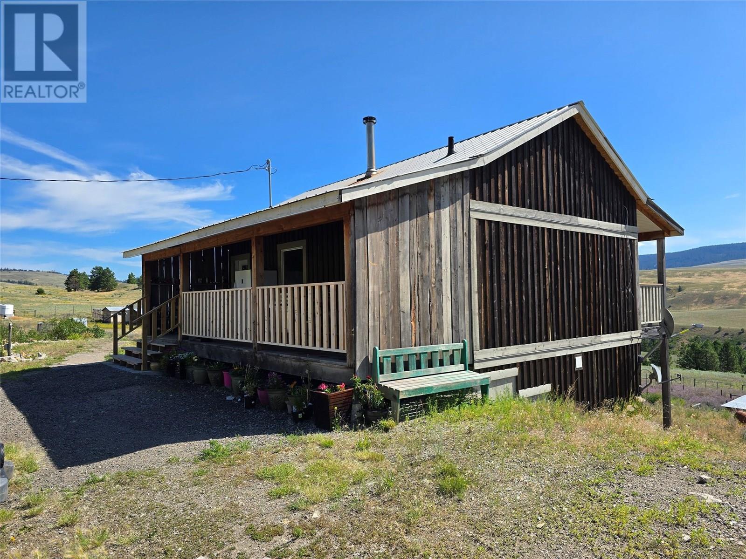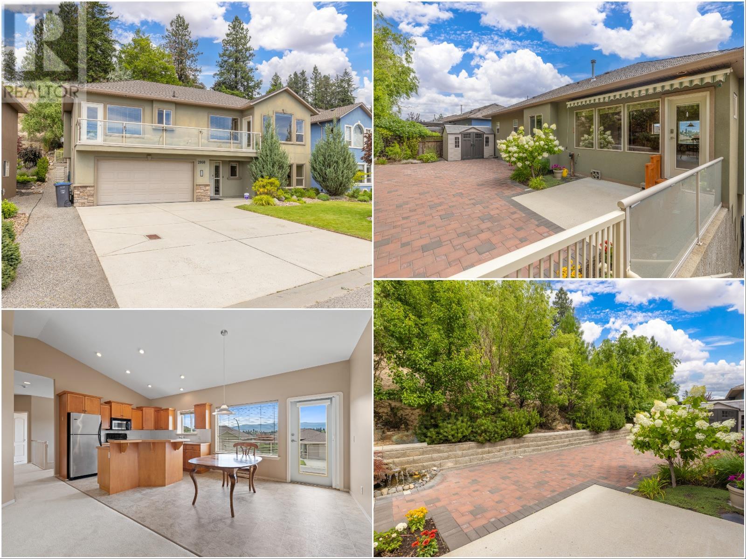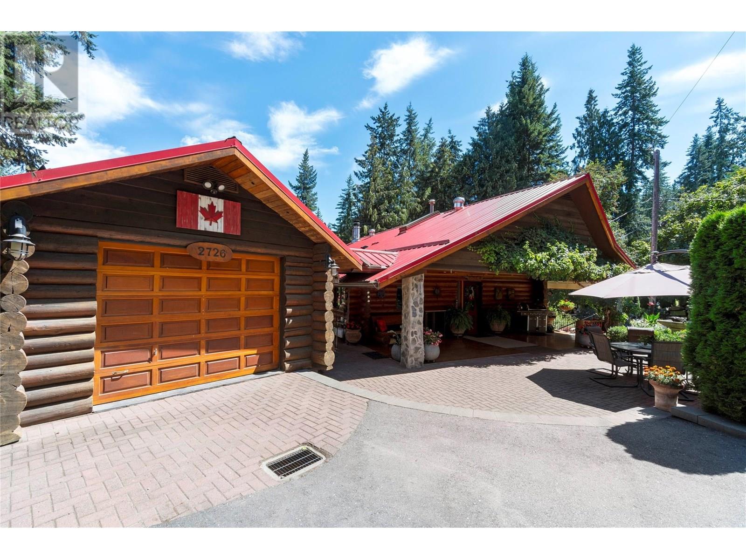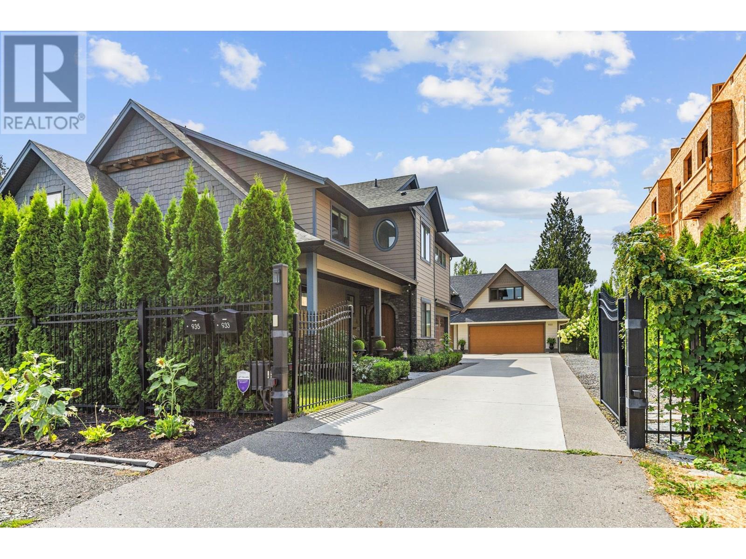1900 Ord Road Unit# 5
Kamloops, British Columbia
Welcome to this well-maintained 3-bedroom, 3-bath rancher with a full basement, offering space, comfort, and functionality in one inviting package. Located with a sunny south-facing back yard and deck, this home features triple-pane windows that keep the interior quiet and energy-efficient year-round. Step into a bright and open main floor, where the kitchen boasts a convenient island with built-in storage - perfect for prepping meals or casual dining. Just off the living room, a spacious back deck with adjustable louvers creates an ideal space for outdoor entertaining, rain or shine. Downstairs, you'll find additional living space and flexibility to suit your needs. The one and half-car garage is more than just a place to park - it features a high ceiling, a sturdy workbench, and a sink, making it a great space for projects or hobbies. There’s even seasonal RV parking on the property for added versatility. Enjoy a backyard that’s been smartly expanded with a relocated fence to offer more usable space. The landscaped yard includes a patio with louvered coverings and sunshades, a shed wired with power inside and out, and an underground irrigation system to keep everything green with ease. Inside, the dedicated laundry room offers plenty of storage and convenience. This home combines practical upgrades with thoughtful outdoor enhancements, making it perfect for families, downsizers, or anyone looking for a move-in ready property with room to grow. All measurements to be verified by Buyer if important. (id:60329)
Royal LePage Westwin Realty
1881 Boucherie Road Unit# 54
West Kelowna, British Columbia
Welcome to this beautifully updated 2-bedroom, 1-bathroom manufactured home, located in the family- friendly section of Westgate Village. Thoughtfully renovated throughout, this home features modern kitchen cabinetry with granite countertops, and a refreshed bathroom complete with updated vanity, shower, toilet, and tilework. The freshly painted living area is bright and welcoming, complemented by a cozy wood-burning stove for added warmth and charm. The spacious primary bedroom includes a generous 65 sq.ft. walk-in closet that can easily double as a home office or den. Step outside to enjoy the covered deck, perfect for year-round relaxation, as well as ample parking and a large storage shed for your outdoor gear and extras. Centrally located near golf courses, shopping, wineries, restaurants, schools, and scenic walking and hiking trails. You’re also just minutes away from beautiful beaches and parks along Okanagan Lake. Enjoy the best of the Okanagan lifestyle; affordable, convenient, and move-in ready. (id:60329)
Oakwyn Realty Okanagan-Letnick Estates
1420 Trans Canada Highway Unit# 1
Sorrento, British Columbia
Check out the View! Situated at the top of the park, with fantastic lake views. This 2 bedroom 1 bathroom and den has parking for two cars out front, with visitor parking right beside. This end unit offers privacy and outdoor space to putter, bring your ideas for the powered workshop/hobby room located at the back of the lot. Two outdoor sitting areas, accessed off three different interior doors. The updated kitchen includes a NEW stainless steel fridge, lots of counter space, bright blue lower cabinetry, matching stainless steel appliances, with a functional layout with island. Enjoy the lakeview from the living room, complete with a the cozy gas fireplace. Spacious laundry room with newer Furnace and AC. Den located across form the laundry room, with access to the private deck at the back of the home. Second bedroom and bathroom next down the hallway, generous sized primary bedroom located at the back of the home, with lots of closet space. This park is 55+ and does allow pets with park approval. Book your showing today! (id:60329)
Real Broker B.c. Ltd
1212 Linthorpe Road
Kamloops, British Columbia
Welcome to this well maintained, nicely updated family home in the desirable Batchelor Heights. 1212 Linthorpe Rd features a large, open kitchen and dinning area that flows into the living room where you look out a large bay window featuring great views of the city. Off the dinning area, a glass sliding door opens to a large deck. Featuring a flat backyard where you have a large custom shed that could be used as a hobby shed, or plenty of storage, a play structure for the adventurous kids, small chicken coop and plenty of space for a garden with south facing sun exposure. Also on the main floor, 3 nice sized bedrooms, 1.5 bath, including a 2 piece ensuite in the primary bedroom. This basement entry home features a large foyer and large recreation room, 1 bed, 1 full bath, and kitchenette which could all be easily converted into a suite. Plenty of parking in the paved driveway, including room for an RV/Utility trailer. Recent updates include hot water tank(2 months), AC(2 months), kitchen cabinets refaced including hardware(2 months), and roof(spring of 2023). This family oriented neighborhood includes a bus stop right out front and a little hidden gem of a tot lot park just down the street. Reach out with any questions or to book your personal showing! (id:60329)
Brendan Shaw Real Estate Ltd.
1640 Ufton Court Unit# 104
Kelowna, British Columbia
This 2-bedroom, 1,310 sq.ft. condo offers exceptional value for both space and location. Quietly positioned on the north side of the building, it overlooks beautifully treed, park-like grounds and features a large enclosed balcony for year-round enjoyment. Inside, you’ll find a bright, well-planned layout with a spacious primary bedroom featuring a walk-in closet and cheater ensuite, complete with a deluxe soaker tub with relaxing air bubbles. The living room is warm and inviting, anchored by a cozy corner gas fireplace. The refreshed kitchen boasts a new island, stainless steel appliances, fresh paint, and brand new flooring throughout—including a brand new dishwasher for everyday convenience. Secure underground parking adds peace of mind. The building’s location is truly outstanding. You have direct access to the newly redeveloped Parkinson Recreation Centre—now emerging as the city’s epicentre for community life. This incredible complex features a library, daycare facilities, multiple gyms, fitness studios, and an Olympic-sized swimming pool. Whether you’re training, taking a fitness class, enjoying a swim, or dropping the kids at daycare, it’s all right at your doorstep. Plus, the scenic Rail Trail runs alongside, perfect for walking, cycling, or commuting. Shops, restaurants, and daily essentials are a short stroll away, and transit is right outside your door. Enjoy every amenity the new heart of Kelowna has to offer. See video link attached (id:60329)
Royal LePage Kelowna
13074 Lake Hill Drive
Lake Country, British Columbia
Welcome to the kind of home that checks every box for growing families—especially the rare ones. Situated on a large corner lot in a quiet, community-oriented neighbourhood, this 5-bed, 4-bath home offers nearly 3,000 sq ft of bright, functional living space and a legal suite to help offset the mortgage (or house the in-laws without sacrificing sanity). The open-concept kitchen, living, and dining area flows seamlessly out to a covered patio—perfect for backyard BBQs while kids and pets run free in the private fenced yard. Upstairs offers plenty of room to grow, while downstairs provides flexibility with a suite that’s fully legal and ready for tenants or family. Tucked into a peaceful pocket with minimal traffic, yet just minutes from schools, trails, wineries, shopping, and beaches, this location blends lifestyle and convenience with ease. Space, flexibility, and a little mortgage help? That’s a win for the whole family. (id:60329)
Vantage West Realty Inc.
3117 Capistrano Court
Kelowna, British Columbia
Located in a quiet cul-de-sac in the highly sought-after University area, this spacious 4-bedroom, 3-bathroom detached home offers 3,000 sq.ft. of comfortable living space. The open-plan main floor features a large great room with soaring vaulted ceilings, a cozy corner gas fireplace, and beautiful hardwood flooring. Walk out from the main level to a private deck and landscaped garden, ideal for outdoor entertaining. The home includes two master-sized bedrooms, with the primary suite offering a luxurious ensuite featuring a corner soaker tub and separate shower. A separate laundry room and utility room provide added functionality. The lower level boasts a second corner gas fireplace, a theatre and games area with durable laminate flooring, and a partial kitchen with a wet bar sink and under-counter fridge, perfect for guests or entertaining. Additional features include air conditioning, a gas furnace, a double garage, and a mix of hardwood, carpet, and laminate flooring throughout. Conveniently located near top golf courses, hotels, grocery stores, a liquor store, pharmacy, and post office, this home is a perfect blend of comfort, space, and prime location. (id:60329)
Cir Realty
2932 Piva Road
Kamloops, British Columbia
Charming 4-bed, 2-bath home on 2.9 acres in peaceful Pinantan, just 20 minutes to Kamloops. Enjoy an updated kitchen with stainless steel appliances, mixed hardwood and laminate flooring, rich wood trim, and a cozy stone gas fireplace. The home features vinyl double-pane windows, a high-efficiency electric/propane furnace, and a newly added water softener and filtration system (2022). The spacious layout includes an unfinished basement with separate entry—ready for your ideas. Outside, find a large deck, covered patio, dog run, single-car carport, and a detached 2-storey shop for added versatility. (id:60329)
Royal LePage Westwin Realty
7145 Princeton Kamloops 5a Highway
Kamloops, British Columbia
Embrace Rural Living with 30-Acres only a short 20 Minutes from Kamloops! Discover a unique opportunity to own a picturesque rural acreage, ideally located just 20-25 minutes from vibrant Kamloops. This property offers the best of both worlds: serene country living with convenient urban access. Situated on the 30-acres is a small but charming, recently-built home (2016). The main floor features a cozy bedroom and a full 4-piece bath along with an inviting open-concept kitchen, dining, and living area. A French door leads to a generous 29'x5'6"" covered deck with beautiful, expansive panoramic views, while the front covered deck provides shade and protection from the elements while entering the home. The full basement boasts a large recroom with a high-efficiency wood stove, a flexible den/guest area, 3-piece bath, laundry room, and separate utility/mudroom with outdoor access. The home has electric heat as its primary source and includes all appliances. Outside, the sloping acreage is a dream for livestock, set up for horses with shelters, auto-watering troughs, chicken coop, vegetable garden and sheds. Panoramic views abound from every corner and with the AF-1 Zoning you could build a second residence. With its prime location, Newer Home, dedicated livestock setup, this 30-acre gem offers a rare and versatile opportunity for that country living lifestyle. Don't miss your chance to own this piece of BC countryside! Call today to book your private showing. (id:60329)
RE/MAX Real Estate (Kamloops)
2060 Spyglass Way
West Kelowna, British Columbia
This well-maintained home offers 2 bedrooms up and 1 down, with a bright, open-concept design that’s filled with natural light and vaulted ceilings throughout the kitchen, dining, and living room. Great curb appeal and large room sizes are sure to impress—including a spacious primary bedroom with a 4-piece ensuite and walk-in closet. The island kitchen offers plenty of counter and cabinet space, brand new vinyl flooring, and flows beautifully into the open concept layout/ floorplan. The classy living room features a fireplace and direct access to your backyard oasis. Whether you’re hosting summer BBQs or enjoying quiet evenings under the stars, you’ll love entertaining in your peaceful and private brick-paved backyard retreat, complete with a bubbling fountain. Start your mornings on the sunny front deck, sipping coffee and soaking in the spectacular vistas—with easy access from both the kitchen and the primary bedroom. The lower level has been recently painted and includes a bedroom, bathroom and living room—and with its ideal layout; the home offers excellent suite potential for in-laws, guests, or income. There’s plenty of parking for family and guests thanks to an oversize driveway and an attached double garage—a rare find in this location! Tucked into one of West Kelowna’s most desirable neighbourhoods, you’re surrounded by nature, yet just minutes to downtown Kelowna. Hiking trails, wine routes, and endless Okanagan adventures are right outside your door. (id:60329)
Royal LePage Kelowna
2726 Tranquil Place
Blind Bay, British Columbia
YOUR OWN PRIVATE OASIS.....Escape to your own magical 1.41 acre sanctuary tucked away on a no thru road in Shuswap Lake Estates, the perfect getaway for your extended family and friends. This unique property spans 2 separate titles being sold together as one exceptional parcel. From the moment you arrive you will be captivated by the park-like setting, peaceful atmosphere, and remarkable privacy. The main floor blends rustic charm with modern farmhouse flair featuring a beautifully remodeled kitchen with an island, gas stove, aggregate floors and access to the outside. The spacious dining area includes a cozy alcove for a hutch, while the living room invites you to relax beside the natural stone, wood-burning fireplace. Previously operated as a B&B, the lower level offers a welcoming hideaway. Warm cork flooring leads you into a cozy family room that opens onto a peaceful deck — the perfect place to soak in your surroundings or relax in the hot tub. This level features 2 generously sized bdrms. One boasts a walk-in closet and an elegant ensuite, while the other has direct access to a newly renovated second bathroom. A well-designed laundry area features a sink, stacked washer and dryer, and great storage. Surrounded by mature landscaping and the soft sounds of a water feature, this is a place that encourages stillness and offers a quiet reminder to slow down and simply be. Enjoy everything this vibrant community has to offer — from golf and the lake to shopping and more. (id:60329)
RE/MAX Shuswap Realty
935 Laurier Avenue
Kelowna, British Columbia
A fantastic opportunity to own a centrally located property in the heart of Kelowna, offering incredible flexibility for investors, families, or those seeking mortgage helpers. This property features three distinct living spaces, making it ideal as a full investment property with strong rental income or as a primary residence with space for extended family or tenants. The upper level of the main home offers 3 bedrooms and 2 bathrooms, with an open-concept kitchen, living and dining area, a designated laundry room, and a covered deck. The lower level includes a flex room with potential as a guest bedroom or recreation room, a full bathroom, and a double garage with epoxy flooring. A separate 2-bedroom, 1-bathroom in-law suite provides excellent accommodation for renters or extended family. At the rear of the property, down a beautifully finished concrete driveway, you'll find a well-designed 1-bedroom, 1-bathroom carriage house with a main-level office/flex space and a large double garage, currently shared between suite and carriage tenants. The entire property features high-end finishes throughout, including hardwood and tile flooring, granite countertops, and quality appliances in every space. Its central location near downtown, the hospital, and major routes offers excellent convenience and consistently strong rental demand. Zoned MF1, the property also offers future development potential, making it an ideal holding property while generating impressive rental income. (id:60329)
Unison Jane Hoffman Realty

