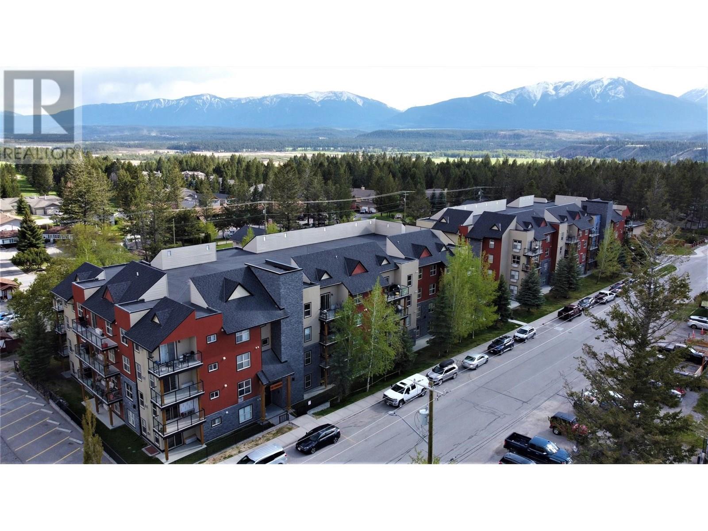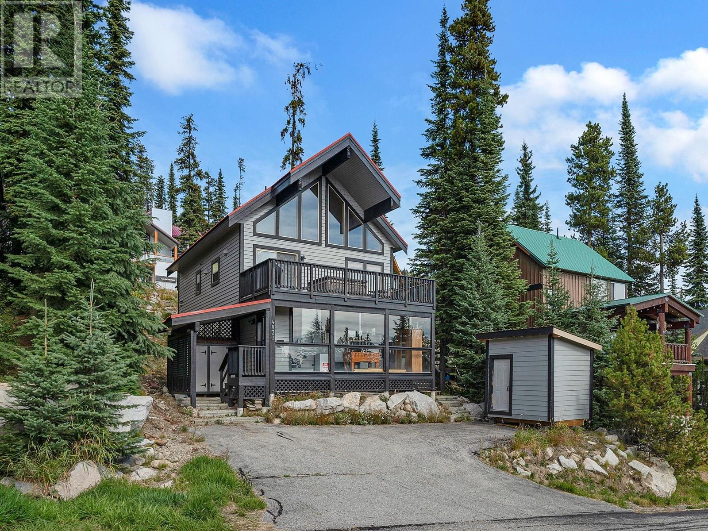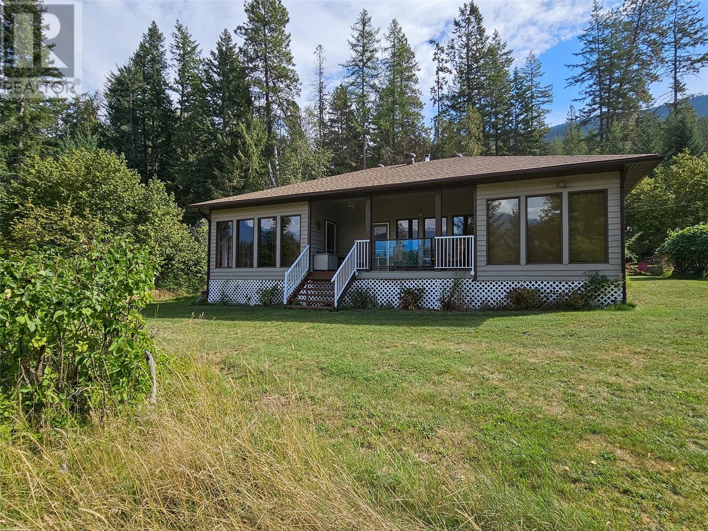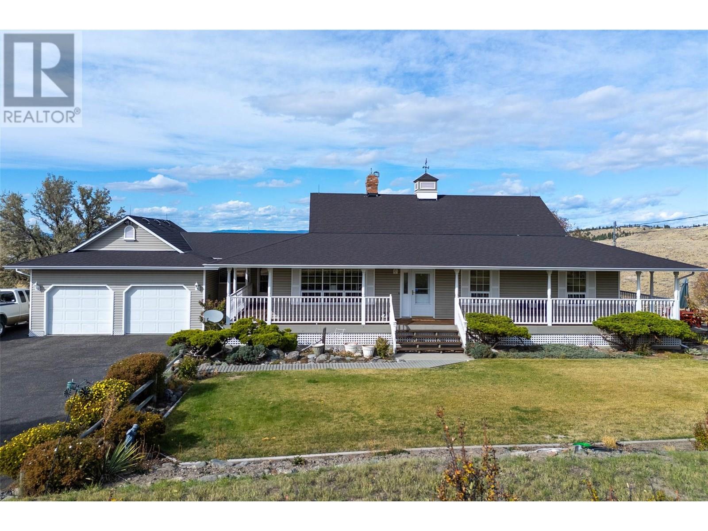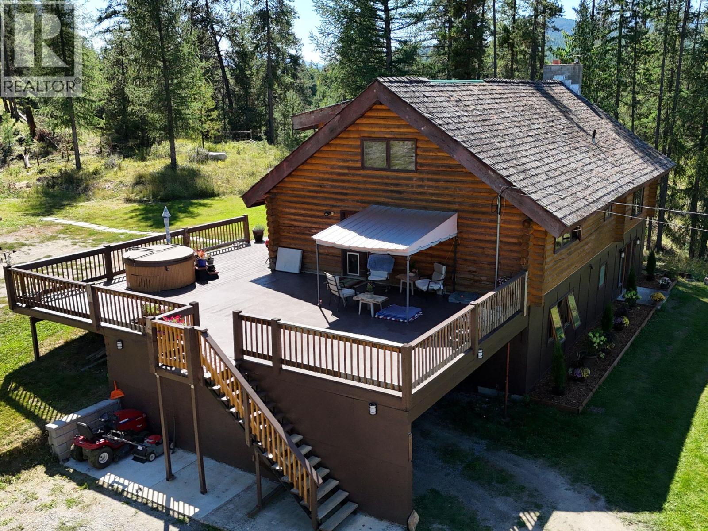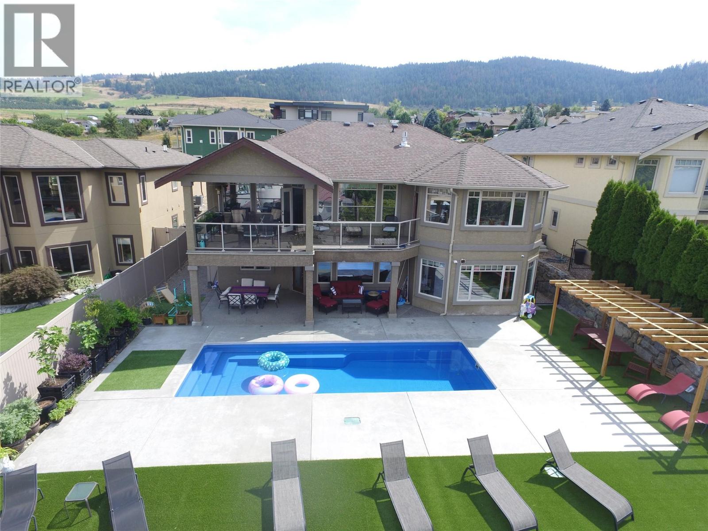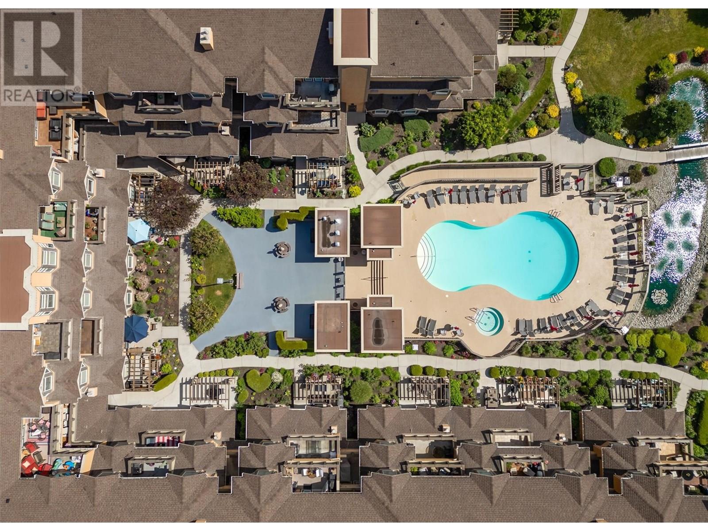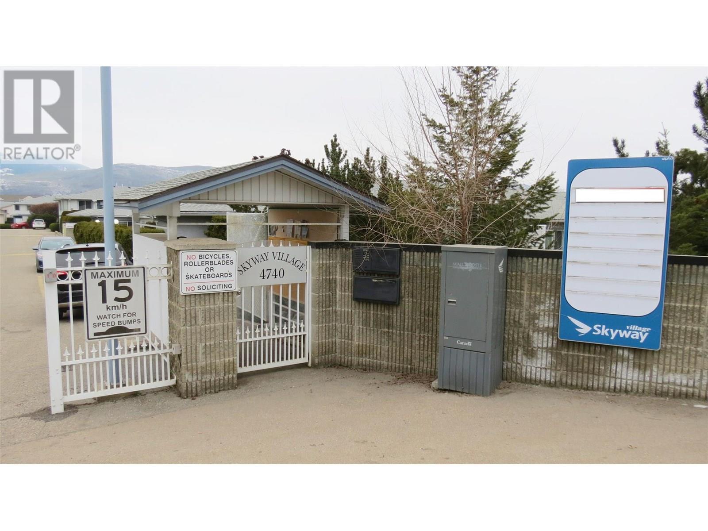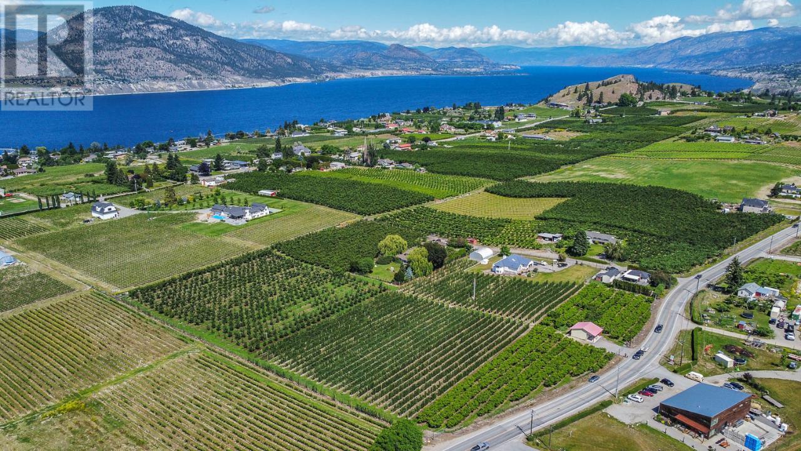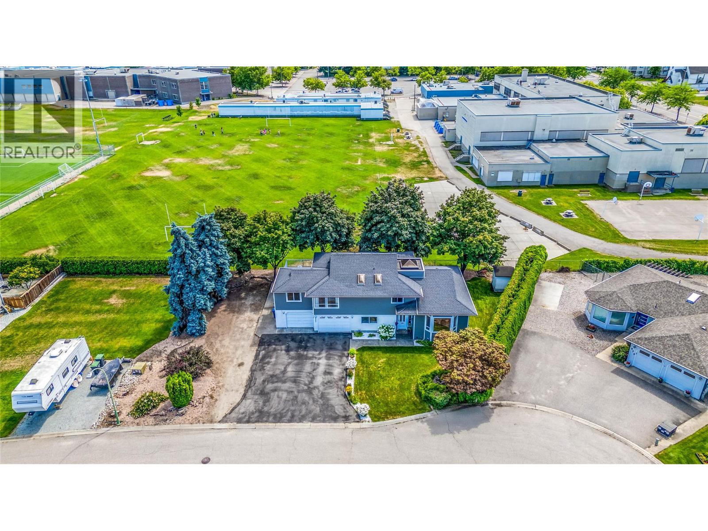4874 Stanley Street Unit# 207
Radium Hot Springs, British Columbia
Discover your dream mountain retreat in this condo nestled in the heart of Radium Hot Springs. The gleaming kitchen, adorned with rich wood cabinetry and appliances, sets the stage for culinary adventures. The open-concept living and dining area, provides the perfect backdrop for both relaxation and entertainment. The spacious primary bedroom promises restful nights and peaceful mornings. The second bedroom offers versatility as a guest room or home office, adapting to your needs. Cozy up by the fireplace in the living room, where large windows frame breathtaking mountain vistas. The private balcony beckons you to savor your morning coffee while basking in the crisp mountain air. With its carefully curated interiors, including plush carpeting and tasteful decor, this home exudes warmth and welcome. Located in the vibrant community of Radium Hot Springs, this property offers the perfect blend of tranquility and adventure. Embrace the outdoor lifestyle with hiking trails, golf courses, and natural hot springs at your doorstep. This is more than just a home; it's an invitation to live your best life in one of British Columbia's most sought-after destinations. (id:60329)
Maxwell Rockies Realty
4833 Snowpines Road
Big White, British Columbia
Welcome to your dream mountain escape at Big White Ski Resort! This stunning, stand-alone ski chalet combines modern luxury with rustic charm, all while offering breathtaking panoramic mountain views. The walkout lower level features a fully self-contained 2-bedroom suite with its own kitchen, laundry, and private entrance—perfect for guest privacy or generating rental income. The home is equipped with smart thermostats and a smart lock, allowing you to conveniently manage energy usage and security from your phone, helping to keep utility costs low. Upstairs, the main living area boasts soaring vaulted ceilings and an updated modern kitchen with sleek stainless steel appliances. You'll also enjoy a new washer/dryer and a resurfaced deck with a private hot tub—ideal for relaxing apres ski while taking in the majestic alpine scenery. The cozy primary bedroom on the main floor provides the perfect sanctuary, while the spacious enclosed loft sleeps up to eight with 3 queen beds, a TV, and a comfortable couch with a pull-out bed, offering plenty of space for family and friends. With convenient parking for three vehicles at both the top and bottom of the property, there's ample space for everyone. Whether you're carving down the slopes with ski-in/ski-out access via the groomed cat track just steps from your door, savoring the chalet's cozy ambiance, or unwinding by the fireplace, this property offers the ultimate mountain retreat experience! (id:60329)
Royal LePage Kelowna
2650 Thacker Drive
West Kelowna, British Columbia
Rare investment opportunity! This spacious and versatile property sits on a private 0.33-acre lot and offers immediate rental income along with long-term potential. With approximately 3,200 sq.ft. of living space, it features 8 bedrooms plus a den, 5 full bathrooms, a legal suite, and two self-contained bachelor suites—all with separate entrances. Thoughtfully designed with 2 kitchens, 2 laundry rooms, 5 entry points, and ample space for multiple tenants or extended families. The large backyard has room for a pool, a workshop, or a carriage house, and there’s plenty of parking for vehicles, RVs, boats, and more. Recent renovations include new flooring, updated bathrooms with glass shower doors and tile work, upgraded electrical (200-amp service with a 100-amp sub-panel), a rebuilt and expanded deck, and modernized lighting and wiring throughout. Roof was replaced in 2015, and a high-efficiency furnace and central A/C were added in 2017. Located in a desirable neighbourhood within walking distance to parks, hiking trails, and multiple boat launches, and close to wineries and restaurants. The neighboring property is also for sale—offering even greater possibilities. (id:60329)
Oakwyn Realty Okanagan-Letnick Estates
1283 Riondel Road
Riondel, British Columbia
Situated just over an acre of land on the edge of town and along the fairways of the Riondel golf course this home and property are a unique offering in the Riondel market. The house consists of 2 bedrooms, and 2 full bathrooms spread out over 1500 sq/ft of single-level living with a large, functional, living space ideal for gatherings with family and friends. The views of the fairways and mountains are near perfect from everywhere in the house thanks to the huge number of floor-to-ceiling windows facing West and the back covered deck is the ideal spot to further take in those views. Recent improvements include a new front deck, a freshly painted exterior and a newer roof. The property is just over an acre and nicely treed from the road to provide privacy and there's ample yard space at the house to accommodate additional guest RV's or build a garage/shop ect. This home and property will not disappoint, so be sure to schedule your viewing today. (id:60329)
Coldwell Banker Rosling Real Estate (Nelson)
3161 Rose Hill Road
Kamloops, British Columbia
A rare find—first time offered by the current owners. Enjoy your own piece of paradise just 10 minutes from the city center, and conveniently close to schools and shopping. This well-maintained, level-entry ranch-style home offers approximately 1,540 sq ft of main floor living with a full basement, all nestled on roughly 35 fenced acres with beautiful valley views. The home features 4 bedrooms and 3 bathrooms, making it ideal for a growing family. The cozy living area includes a wood-burning airtight stove. A spacious country-style kitchen provides stunning views and opens to a surrounding deck and charming gardens with a water feature. The lower floor is partially finished, offering room for expansion. Additional features include a double attached garage and ample parking. Outbuildings consist of a 490 sq ft four-stall barn and two implement sheds (approximately 357 sq ft and 128 sq ft), offering excellent utility and storage. (id:60329)
Engel & Volkers Kamloops
5698 Hidden Valley Road
Cranbrook, British Columbia
How does 11.43 acres backing onto Crown Land just minutes from town, in the fire protection area sound? It gets better...the home features a total 3,721 sq ft on 3 floors and features lofty vaulted ceilings in the living room with lovely beams and skylights. A rock fireplace with an electric plug in sets the mood. A large country kitchen with glass sliders onto a huge sundeck and even a hot tub. With a total of 4 bedrooms, 1 1/2 baths, an attached double carport and a detached double garage, and did I mention that this is a log home? The vaulted ceilings in the master bedroom make it feel like a true hideaway. All Offers received will be reviewed Friday, August 29, 2025 at 5:00 pm. (id:60329)
RE/MAX Blue Sky Realty
8161 93/95 Highway
Radium Hot Springs, British Columbia
Discover the epitome of mountain living in this enchanting haven. Nestled at 8161 Hwy 93/95, this 4-bedroom, 3-bathroom retreat sits on 4.94 acres and backs onto nature reserve. Step into the heart of the home, where a stunning stone fireplace takes center stage in the living area. Vaulted ceilings adorned with warm wood paneling create an airy, expansive feel, while large windows frame picturesque views of the surrounding nature. The open-concept layout seamlessly blends living and dining spaces, perfect for entertaining or cozy family gatherings. The primary bedroom serves as your personal oasis. With serene views, it's the ideal retreat after a day of mountain adventures. The additional bedrooms offer versatility, easily accommodating family members or transforming into a home office or creative space. The home's thoughtful design extends to the outdoor living spaces, where a spacious deck invites you to relax and soak in the breathtaking mountain vistas. This property isn't just a house; it's an opportunity to embrace a lifestyle of comfort, nature, and endless possibilities. Whether you're curling up by the fire, stargazing from the deck, or exploring the great outdoors, this mountain retreat offers the perfect balance of rustic charm and modern conveniences. Your dream of mountain living starts here – welcome home. (id:60329)
Maxwell Rockies Realty
1033 Longacre Place
Vernon, British Columbia
Your Lakeview paradise awaits! This beautiful executive home on a quiet cul-de-sac offers breathtaking Lake views from every level! Popular rancher plan with a full daylight basement provides amazing views and access to a beautiful inground pool. Plenty of parking including a double car garage as well as a single car garage attached to a self contained 300 sq. foot carriage house/guest suite. Bring the in-laws, there's even a basement suite in the lower level. Entering through a gated courtyard, the upper floor features amazing hardwood floors, high tray ceilings, chef-inspired island kitchen with granite counters and breakfast bar and an amazing master suite with a spa-like ensuite bathroom, gas fireplace and walk-in closet. The basement is vast, and features a beautiful rec room/family room as well as an inlaw suite kitchen, 3 bedrooms and a large bathroom. There's even a theatre and games room, perfect for family entertaining. Outside, everyone will enjoy the heated pool while taking in the breathtaking views of the Okanagan Lake. There's an amazing gazebo/cabana beside the pool as well as a fantastic garden area down the slope, you'll be amazed... every inch of this property is utilized to the utmost! This luxurious home is just steps from OK Landing school, plus there's lane access down to Okanagan Landing Road, and it's only a minute away from Paddlewheel Park & boat launch, Vernon Yacht Club and Kin Beach. Don't miss out, book your showing today! (id:60329)
Canada Flex Realty Group
3996 Beach Avenue Unit# 314
Peachland, British Columbia
Experience the pinnacle of lakeside luxury in this fully renovated top-floor penthouse at Lakeshore Gardens. Spanning 1,748 square feet, this 3-bedroom, 2-bath retreat offers sweeping views of the lake, pool, and gardens from an oversized double-deck balcony. Inside, vaulted ceilings and high-end finishes create an ambiance of elegance and comfort. The gourmet kitchen is a chef’s dream, outfitted with granite countertops, custom soft-close cabinetry, pull-out drawers, and a premium gas range. In the living room, a striking floor-to-ceiling gas fireplace serves as the centrepiece, while stylish vinyl-coated laminate flooring, luxe tile in the bathrooms, and plush carpeting in the bedrooms add warmth throughout. The primary suite is a private haven with a walk-in closet and spa-like ensuite featuring quartz countertops, a deep soaker tub, and a rainfall shower. A brand-new heat pump, installed in December 2024, ensures optimal climate control year-round. Residents enjoy resort-style amenities including a heated pool, year-round hot tub, full-service gym, secure kayak and bike storage, boat launch, social hall, private storage unit, and two guest suites. Just steps from the shores of Okanagan Lake, this move-in-ready penthouse blends tranquil views with upscale living—an opportunity not to be missed. Schedule your private viewing today and step into your new lakeside lifestyle. (id:60329)
RE/MAX Kelowna
4740 20 Street Unit# 57
Vernon, British Columbia
Welcome to popular Skyway Village! Wonderful gated community offering clubhouse, exercise room, games area, library, work shop, and kitchen! A big reason people love this complex is it’s great location, it is conveniently close to shopping, recreation, transit & schools are only a short walk away. Enjoy this spacious two-bedroom, two-bath entry level unit; no more stairs! A bright and spacious living room invites you to relax by the fire place, want some fresh air; step outside and enjoy your own private covered patio. Unit also offers a roomy dining room and ushaped kitchen. Primary Bedroom is spacious offering 3 piece en-suite offering walk in shower & walk-in closet. This property also boasts a generous sized second bedroom and a main 4pc bathroom with laundry and it even offers an extra in-unit storage closet. 1 covered Parking spot which includes a storage locker, guest parking right outside your door, and RV parking is available. Additional highlights: new roof (2023),healthy contingency fund and low strata fees. No age restrictions at Skyway Village & a maximum of 2 pets in any combination, dogs not to exceed 15 inches in height at the shoulder, or 2 cats. This is a fabulous opportunity to get into the market. This unit is a little tired but with some elbow grease, updating & paint it will shine like a diamond. Skyway Village is one of the most desirable complexes in Vernon; don't miss out, book your viewing today. (id:60329)
Real Broker B.c. Ltd
1260 Broughton Avenue
Penticton, British Columbia
Dreaming of living the Okanagan lifestyle? This is an amazing opportunity to own 8.74 acres of some of the most beautiful prime land in the spectacular and coveted Upper Bench area with sweeping orchard, vineyard and mountain views, all just 5 minutes from downtown Penticton. With hundreds of high production ambrosia and gala apple trees, peaches, cherries, and more. This property comes with a beautiful 3500 SF (approx.) home, a 1200 SF Quonset building and an established fruit stand fronting Upper Bench Road with good visibility from both directions, surrounded by AWARD winning wineries (on the wine route)! Property is completely fenced with 8 FT dear fence and gates. Come view this spectacular property today! Duplicate farm listing (id:60329)
Skaha Realty Group Inc.
685 Richards Road
Kelowna, British Columbia
Welcome to 685 Richards Road – a custom-designed, one-family-owned home located in a quiet cul-de-sac. Set on a wide 0.22-acre lot and zoned MF1 (Infill Housing), this property offers outstanding future redevelopment or suite potential, permitting up to 6 ground-oriented units. This unique split-level home has seen a series of major functional upgrades over the years, including a new roof, high-efficiency furnace, A/C, HWT, Hardie plank siding, hardwood flooring, duradek sundeck, and more. The bright and versatile layout features 4 bedrooms, 3 bathrooms, tall ceilings, skylights, and a spacious kitchen, ideal for family living or entertaining. There's also cold storage perfect for wine or canning, and a large laundry room with an interior awning window that opens to overlook the living space. The home includes two oversized attached single garages, both with workshop space and 200/220 AMP service, perfect for trades or hobbyists. Outside, enjoy a large RV pad, 8-zone underground irrigation, shed, and mature trees. A built-in gas line makes outdoor entertaining easy on your south and east facing sundeck. Located just steps from a walking path leading to schools, YMCA, and sports fields, this home is also on a transit route and close to all amenities. Whether you're looking to accommodate extended family, invest, or redevelop, this is a rare opportunity in one of Kelowna’s most dynamic and evolving neighbourhoods. See the feature sheet for a list of updates and improvements. (id:60329)
Century 21 Assurance Realty Ltd
