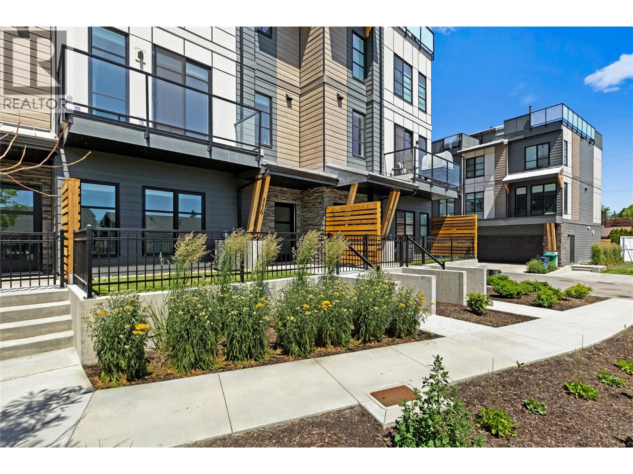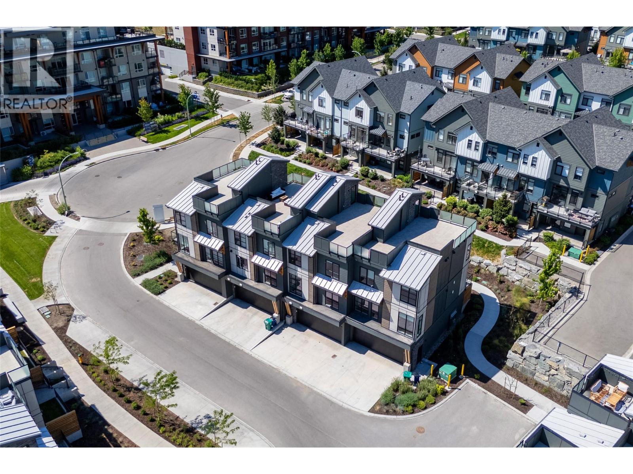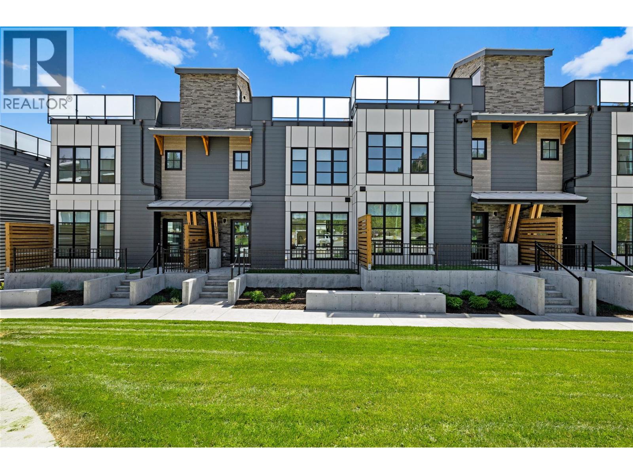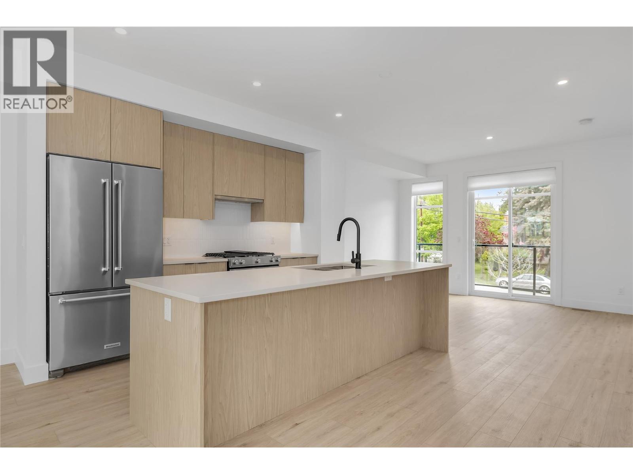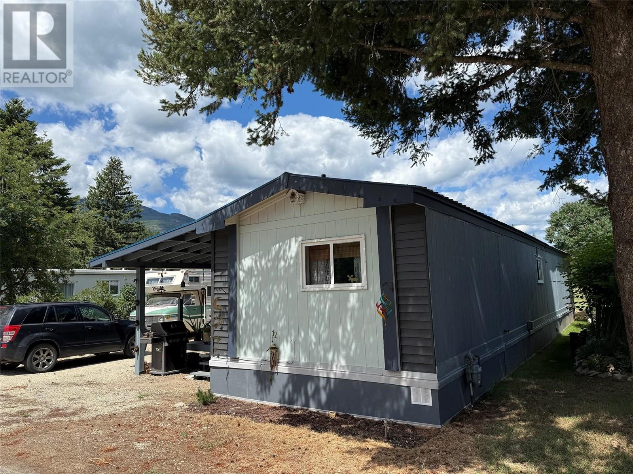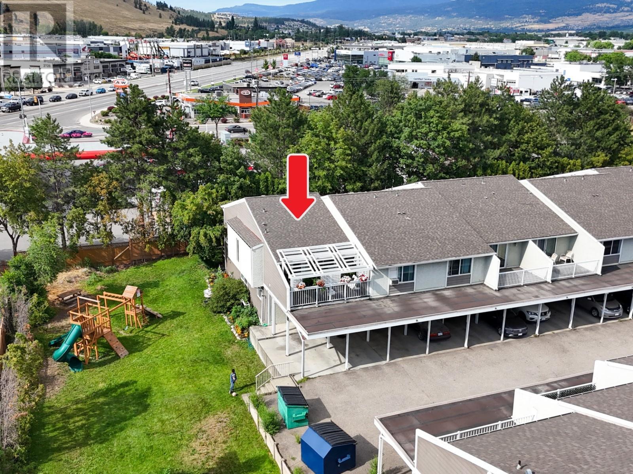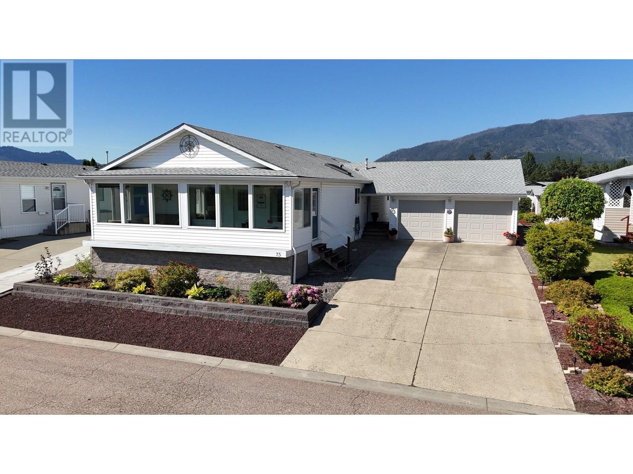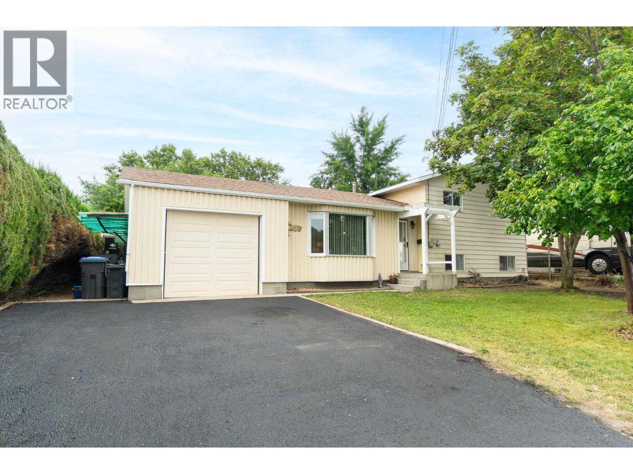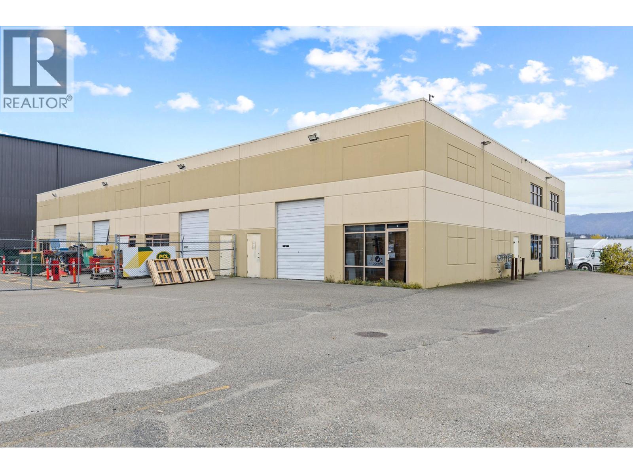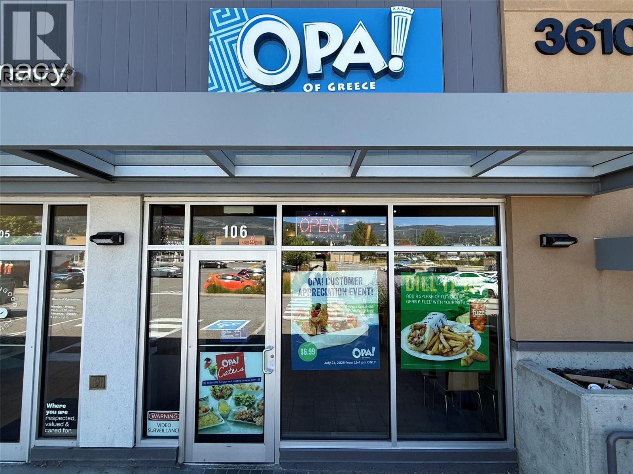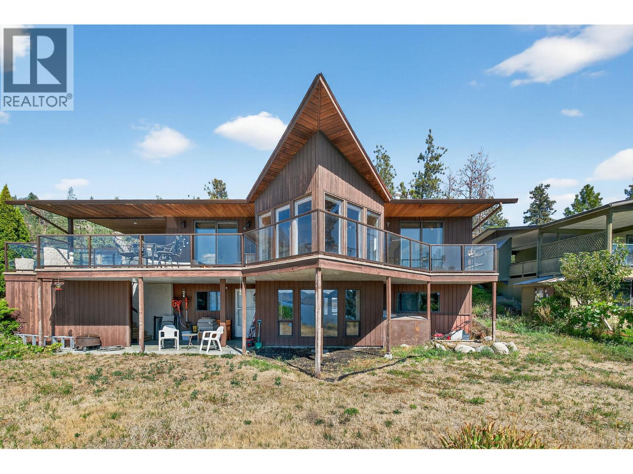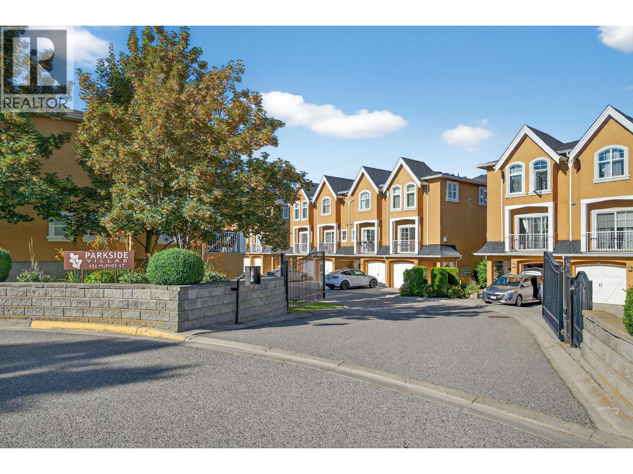1455 Cara Glen Court Unit# 116
Kelowna, British Columbia
BRAND NEW, MOVE-IN NOW Townhomes at the Peaks in Glenmore. Great location with hiking/biking out your door. Large ROOFTOP PATIO. Double garage. Spacious, modern interiors. Bragging rights included. Home # 116 is a 3-Bedroom, 1487-sqft townhome with spacious rooftop patio. 116-1455 Cara Glen Court combines timeless finishes and contemporary designs in an outstanding Glenmore location. Elevated features include vinyl plank flooring throughout the main level, energy-efficient double-glazed windows, natural gas heating and cooling system, hot water on demand, and roughed-in electric vehicle station. Open main living includes kitchen, dining, living, and bonus family room. The trendy kitchen features a large island for easy meal prep, designer cabinets, quartz countertops, and KitchenAid stainless steel appliances including a dual fuel gas stove, counter depth refrigerator, and dishwasher. The primary bedroom includes an ensuite with heated floors, large wall-mounted mirror, modern light bar, designer cabinets, tile flooring, glass shower stall, and quartz countertops. 2 additional bedrooms are upstairs with a bath and laundry room. Embrace the outdoors with your private 500+ sq.ft rooftop patio with sweeping city and valley views and a fully fenced yard. Instant access to Knox Mountain walking and biking trails! 10 min drive to the hub of Downtown Kelowna and 5 min drive to Glenmore amenities, shops, and restaurants. Property Transfer Tax Exempt (savings of $13,998). First time buyers, ask about the new GST rebate for additional savings. Stop scrolling. Start living. Only a few Brag-worthy, brand new, move-in ready townhomes remain, starting from $749,900. Showhome open by appointment. Photos from a similar unit in development. (id:60329)
RE/MAX Kelowna
1455 Cara Glen Court Unit# 103
Kelowna, British Columbia
BRAND NEW, MOVE-IN NOW Townhomes at the Peaks in Glenmore. Great location with hiking/biking out your door. Home #103 is the lowest price remaining home available at the Peaks. 4-Bedrooms, 3-Bathroom townhome, at approximately 1487 sqft with rooftop patio, Double garage, and Spacious, modern interiors. Bragging rights included. Modern features include vinyl plank flooring throughout the main level, energy-efficient double-glazed windows, natural gas heating & cooling system, hot water on demand, and roughed-in electric vehicle station. Open main living includes spacious kitchen, dining, living, & bonus family room. The kitchen features a large island, designer cabinets, quartz countertops, and KitchenAid stainless steel appliances including a dual fuel gas stove, counter depth refrigerator, and dishwasher. The primary bedroom includes an ensuite with heated floors, large wall-mounted mirror, modern light bar, designer cabinets, tile flooring, glass shower stall, and quartz countertops. 2 additional bedrooms are upstairs with a bath and laundry room. Embrace the outdoors with your private 500+ sq.ft rooftop patio with sweeping city & valley views and a fully fenced yard. Instant access to Knox Mountain trails! Conveniently located 10 min drive away to the hub of Downtown Kelowna and 5 min drive to Glenmore amenities, shops, and restaurants. Property Transfer Tax Exempt (savings of $12,998). First time buyers, ask about the new GST rebate for additional savings. Stop scrolling. Start living. Only a few Brag-worthy, brand new, move-in ready townhomes remain, starting from $749,900. Showhome open by appointment. Photos from a similar unit in development. (id:60329)
RE/MAX Kelowna
1455 Cara Glen Court Unit# 130
Kelowna, British Columbia
BRAND NEW, MOVE-IN NOW Townhomes at the Peaks in Glenmore. Great location with hiking/biking out your door. Large ROOFTOP PATIO. Double garage. Spacious, modern interiors. Bragging rights included. Home #130 is a 3-Bedroom, 1527 sqft townhome with rooftop patio. Elevated features include vinyl plank flooring throughout the main level, energy-efficient double-glazed windows, natural gas heating & cooling system, hot water on demand and roughed-in EV station. The open main living area includes the kitchen, dining, living and bonus family area. The L-shaped kitchen is fully stacked with designer cabinets, quartz countertops & KitchenAid stainless steel appliances. The primary bedroom has a walk-in closet and ensuite with heated floors, glass shower stall & quartz countertops. Upstairs you have 2 additional bedrooms, a bath and laundry room. Embrace the outdoors with your private 455 sq.ft rooftop patio with valley views and a fully fenced yard, perfect for relaxing & entertaining. Ideal Glenmore location with instant access to Knox Mountain trails from your doorstep! 10 min drive to the Downtown hub and 5 min drive to Glenmore amenities, shops and restaurants. Discover the perfect blend of contemporary living and an active outdoor lifestyle. Property Transfer Tax Exempt (savings of $13,598). First time buyers, ask about the new GST rebate for additional savings. Stop scrolling. Start living. Only a few Brag-worthy, brand new, move-in ready townhomes remain, starting from $749,900. Showhome open by appointment. Photos from a similar unit in development. (id:60329)
RE/MAX Kelowna
1455 Cara Glen Court Unit# 132
Kelowna, British Columbia
Spring Savings On Now! MOVE IN READY! Discover contemporary townhome living with spectacular views at The Peaks in Glenmore. This brand new townhome includes approx. 1520sqft of indoor living, 3 bedrooms, 3 bathrooms and a 2-car, side-by-side garage. Elevated features include vinyl plank flooring throughout the main level, energy-efficient double-glazed windows, natural gas heating & cooling system, hot water on demand and roughed-in electric vehicle station. The open main living area includes the kitchen, dining, living and bonus family area. The trendy kitchen is fully stacked with designer cabinets, quartz countertops and KitchenAid stainless steel appliances. The primary bedroom has a walk-in closet and a modern ensuite with heated floors, glass shower stall and quartz countertops. Two additional bedrooms upstairs, a bath & laundry room for added convenience. Embrace the outdoors with your private 430 sqft rooftop patio with expansive valley views and a fully fenced yard. New Home Warranty. Ideal location with instant access to Knox Mountain trails from your doorstep! 10 min drive to Downtown Kelowna and 5 min drive to Glenmore amenities, shops and restaurants. Discover the perfect blend of contemporary living & outdoor lifestyle at The Peaks in Glenmore. Brand new community with move-in ready and move-in soon rooftop patio townhomes. Spring Savings On Now With Savings of up to $30k plus PTT- exemption (some conditions apply) Book a showing to learn more. (id:60329)
RE/MAX Kelowna
2930 Brown Road Unit# 12
Salmon Arm, British Columbia
Great place to call home!! Recently renovated mobile home is ready for you to move into. Almost $100K in renovations! New metal roof, new flooring, gyprock, fresh paint, complete new kitchen and appliances, renovated bathrooms with tile accents. new entry. 2 beds / 2 baths mobile home with full addition in a quiet park just 20 mins from Salmon Arm. Enjoy the peace and quiet away from the city bustle and call this place home! (id:60329)
Royal LePage Downtown Realty
500 Lester Road Unit# 10
Kelowna, British Columbia
WOW! - Over 2,100 sq. ft. of thoughtfully designed living space in this stunning 3 bed, 4 bath end-unit townhome—truly one of a kind! Blending artisan craftsmanship with modern function, this home showcases 15 years of custom work, including hand-milled fir and maple accents, heated marble floors, and a showpiece wine/powder room that must be seen to be believed. The gourmet kitchen features Avonite counters, espresso maple cabinetry, and custom shelving. The soundproofed primary bedroom offers true comfort with a forced air heat pump, luxurious 3-piece ensuite, and walk-in closet. Enjoy exceptional outdoor living with a private rooftop deck and back patio, perfect for relaxing or entertaining. The fully finished basement features a spacious media/games room, wine cellar, sauna niche, 2-piece bath, and generous storage. Includes 2 parking stalls, upgraded systems, and a flexible layout ready for future visions. A bold and artistic alternative to cookie-cutter homes this is where design meets soul! THIS ONE IS STILL AVAILABLE AND EASY TO SHOW! (id:60329)
2 Percent Realty Interior Inc.
9510 Highway 97 N Unit# 75
Vernon, British Columbia
Lawrence Heights 45+ MHP | 2 Bed + Den | 2 Bath | Oversized Double Garage | Stunning Views Move-in ready , in the highly desirable 45+ Manufactured Home Park—just 12 minutes from Vernon! This bright and spacious home features an open-concept floor plan with vaulted ceilings, large windows, and skylights that flood the space with natural light. The kitchen is well laid out with stainless steel appliances, abundant cabinetry, and a breakfast bar. Enjoy a large dining area and generous living room, perfect for entertaining. Step into the sunroom to take in panoramic mountain and valley views. The primary bedroom includes a walk-in closet and 3-piece en-suite with a walk-in shower and laundry. Second bedroom, full main bath, and a separate office complete the layout. Recent Updates: New LVP Flooring (2023), Roof (2020), Furnace/AC (2019), Baseboards (2023), windows (2022), toilets, sinks, taps, skirting, landscaping. Exterior Features: Massive 28’x27’ garage with workshop area Fully fenced yard with custom raised garden beds and gazebo RV parking with 30AMP power & septic drain, Storage shed + ample guest parking Private front and backyard, Park-maintained common areas , Low $419/month pad rental (includes water & snow removal) One of only a few units in the park offering full privacy and unobstructed panoramic views. Peaceful, friendly community living at its finest— come take a look today! THIS ONE IS STILL AVAILABLE AND EASY TO SHOW! (id:60329)
2 Percent Realty Interior Inc.
4811 Parkdale Crescent
Ellison, British Columbia
Classic 3-Level Home in Sought-After Scotty Creek - Great opportunity for first-time buyers or investors! Located on a spacious .21-acre lot, this well-maintained 3-level split is just steps from Ellison Elementary and only 10 minutes to Kelowna. The main level offers laminate flooring, a sunken living room, country-style kitchen, and dedicated dining area. The lower level features a large rec room, additional bedroom, and laundry room—ideal for family living or guests. Enjoy outdoor living in the fully fenced backyard with ample space for gardening or entertaining. Additional features include an attached garage, generous parking, bonus storage in the crawl space, and walkable access to schools, parks, and transit. Situated in a family-friendly neighborhood, this home offers excellent value and future potential.Call today to schedule your private showing! THIS ONE IS STILL AVAILABLE AND EASY TO SHOW! (id:60329)
2 Percent Realty Interior Inc.
131 Tilley Road
Kelowna, British Columbia
Prime Industrial Property with Large Yard Space at 131 Tilley Road, Kelowna, BC This impressive industrial property, built in 2003, is set on a substantial 1.915-acre lot, offering extensive yard space along with approximately 12,500 sq. ft. two-story warehouse. Located in Kelowna’s bustling industrial zone, this property is a perfect fit for businesses needing flexibility and room for growth. Property Highlights: • Building Size: 12,500 sq. ft. total, including 9480 sq. ft. on the main floor and 1,500 sq. ft. on the second floor—optimized for operational efficiency. • Land Area & Yard Space: Expansive 1.915 acres with a large yard area, ideal for parking, outdoor storage, equipment staging, or potential property expansion. • Zoning: I3 – Flexible zoning supports various industrial and commercial activities, from warehousing to light manufacturing. Key Features: Permitted Uses: With I3 zoning, this property supports a broad range of industrial activities: 1. Manufacturing & Assembly 2. Warehousing & Distribution 3. Transportation Terminals 4. Storage Yards – Ideal use of the large yard space for heavy equipment, vehicles, and materials. 5. Wholesale Trade 6. Contractor Services 7. Recycling & Salvage 8. Utilities & Public Services 9. Research Labs 10. Transportation Equipment Repair (id:60329)
Business Finders Canada
3610 Carrington Road Unit# 106
West Kelowna, British Columbia
Exceptional opportunity to acquire a well-established Opa! of Greece franchise restaurant located in the heart of West Kelowna. This turnkey operation is situated in a high-traffic strip mall anchored by major national retailers and franchise tenants, ensuring consistent customer flow and excellent brand visibility. The restaurant is fully built out with modern décor, high-quality equipment, and efficient systems in place, making it a seamless transition for a new owner. Benefit from a recognized national brand, proven business model, and strong franchise support, along with the stability that comes from being positioned in one of West Kelowna’s busiest commercial hubs. Ideal for both owner-operators and investors, this business offers immediate revenue potential with the backing of a trusted franchise network. Financials and additional details available to qualified buyers with NDA. (id:60329)
RE/MAX Kelowna
4105 3rd Avenue
Peachland, British Columbia
STUNNING unobstructed Lake Views! 5 bed, 2 bath custom home with 2,500+ sqft of living space, including a separate-entry IN-LAW SUITE. Perched in the perfect Peachland location—just above town for panoramic views yet below the snow line for easy year-round access. Enjoy the scenery from the expansive wraparound deck with glass railing or through the oversized V-bay windows. Extensively updated with a brand new high-end dual-fuel heat pump/furnace (2023), HWT (2021), Maple hardwood on the main, New vinyl plank in the basement. Stylish upgrades include granite counters, modern doors, and more. Bright, open-concept layout with incredible natural light. Located on a quiet no-thru road just minutes from Ponderosa Golf Course, the marina, beach, shops, and restaurants. A rare opportunity to own a view property that blends upscale comfort with unbeatable location! THIS ONE IS STILL AVAILABLE AND EASY TO SHOW! (id:60329)
2 Percent Realty Interior Inc.
456 Mcphee Street Unit# 122
Kelowna, British Columbia
Parkside Villas – Rarely available 3 bed / 3 bath END-UNIT townhouse in a well-maintained, gated community beside Ben Lee Park! Residents love it here for the unbeatable location and lifestyle—just 10 mins to schools, UBCO, YLW Airport, Walmart, Costco, and more.This bright, clean & well kept unit features 9 ft ceilings, a cozy fireplace, new vinyl plank flooring, fresh paint, and a spacious primary bedroom with walk-in closet and ensuite. Enjoy outdoor living with a balcony off the dining room and a landscaped backyard patio with planter boxes and a gas BBQ hookup. Tandem garage fits 2 vehicles. Well maintained complex, Roof recently replaced. Pet-friendly—2 dogs allowed, any size! Reasonable strata fee of $357.20 (includes water, snow removal). Don't miss this one! THIS ONE IS STILL AVAILABLE AND EASY TO SHOW! (id:60329)
2 Percent Realty Interior Inc.
