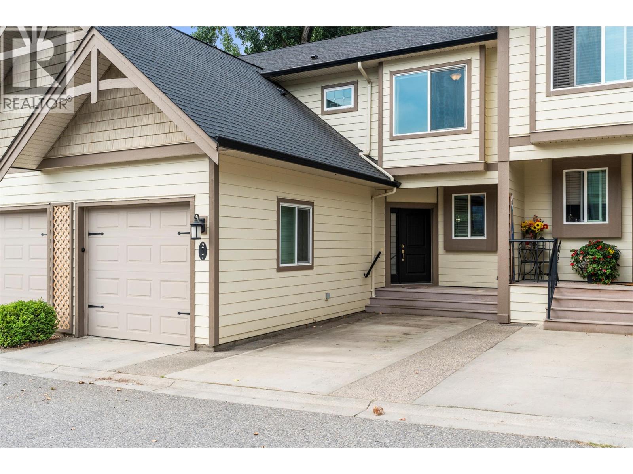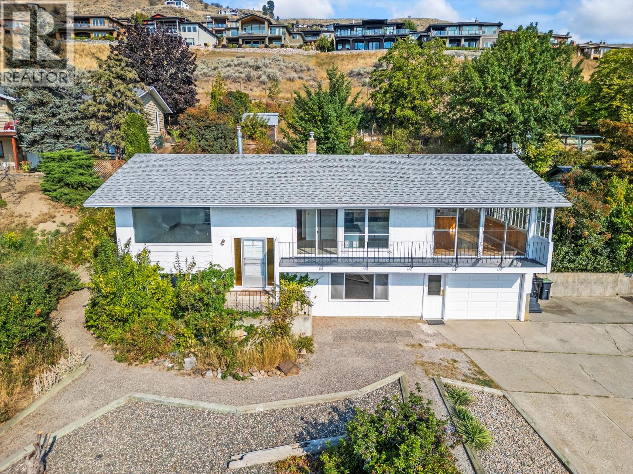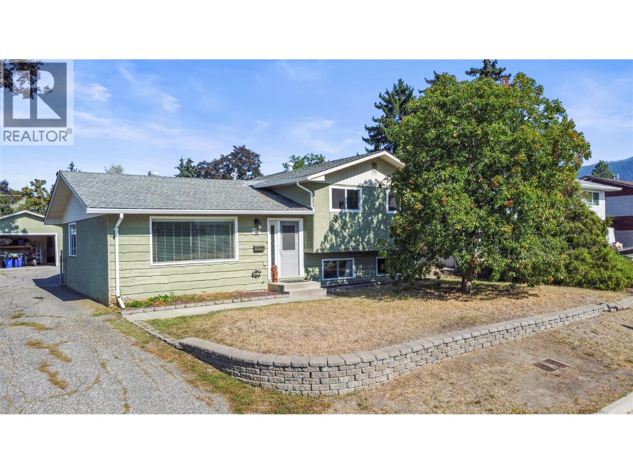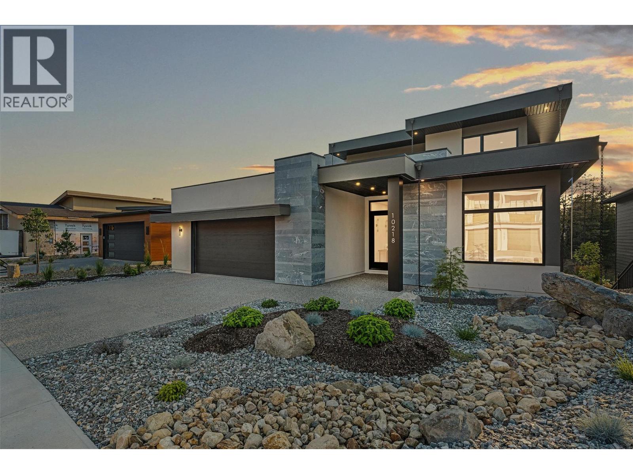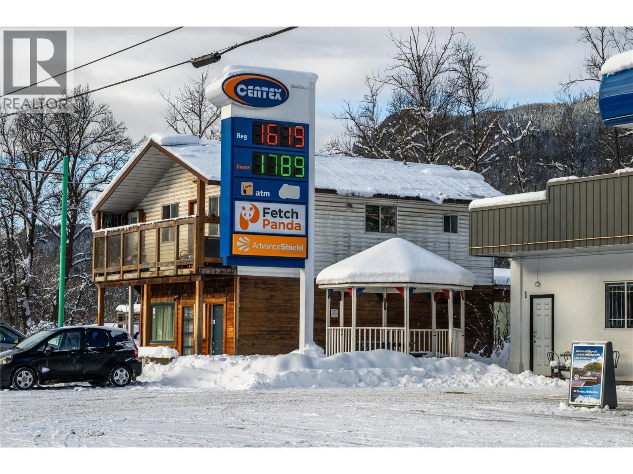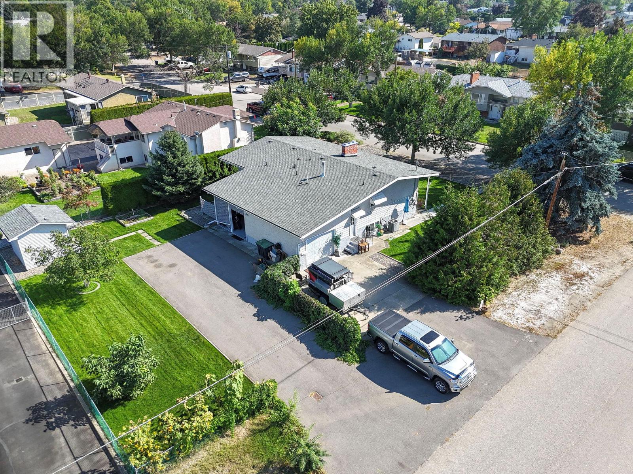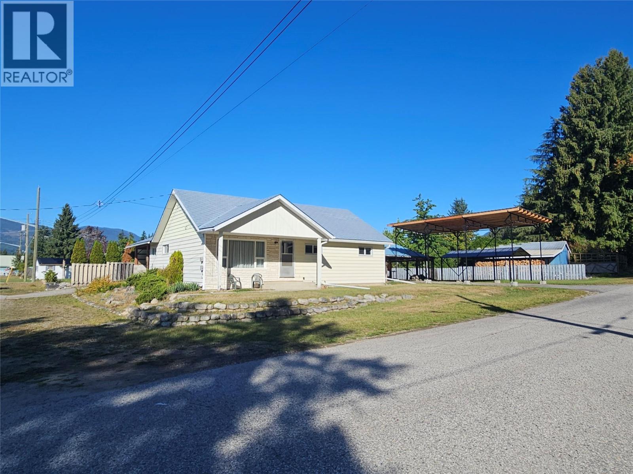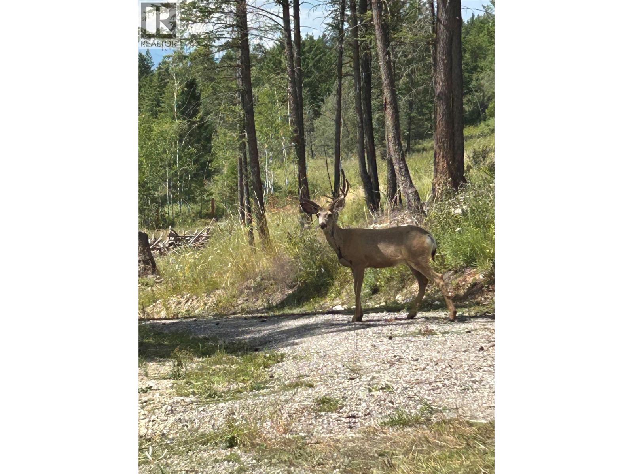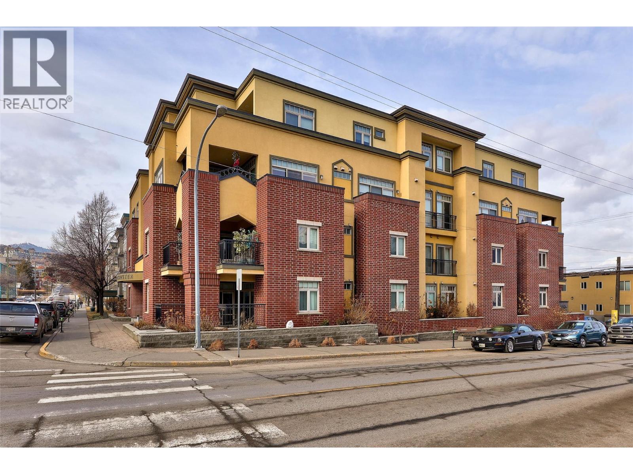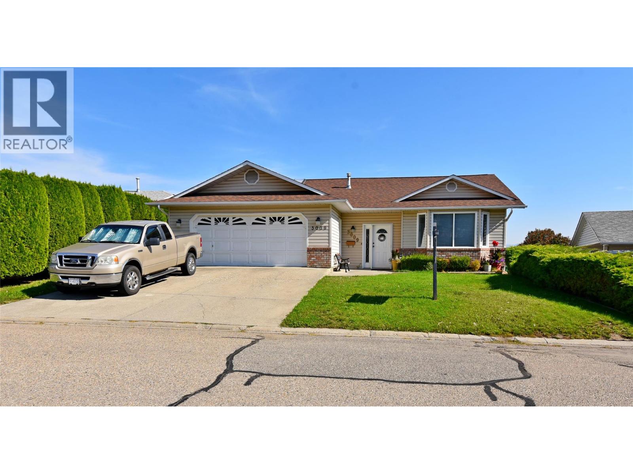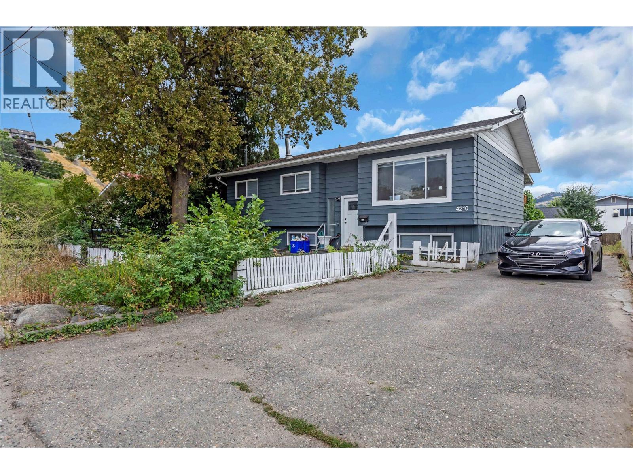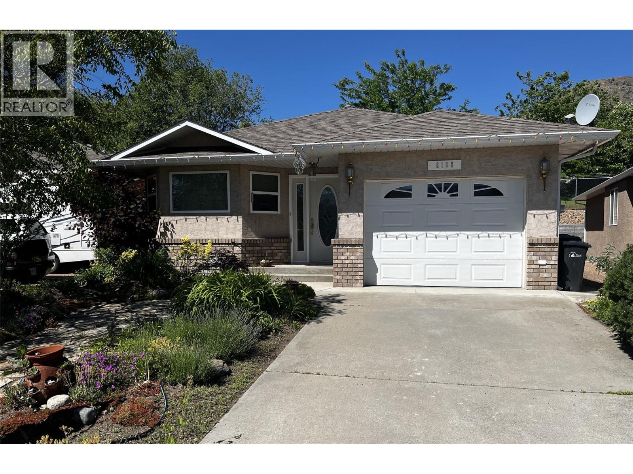3780 Schubert Road Unit# 217
Armstrong, British Columbia
Spacious 4-bed, 3.5-bath townhome in the highly sought-after WillowBrook Terrace complex! Over 2400 sq ft of well-designed living space in a family-friendly community—walking distance to schools, parks, pool, IPE fairgrounds & downtown Armstrong. Open-concept main floor with large kitchen, island, pantry, and bright living/dining area with gas fireplace. Covered deck offers great privacy as it backs onto a green space. Upstairs: 3 bedrooms including vaulted primary with walk-in closet & ensuite, plus laundry room. Finished walk-out basement includes rec room, 4th bedroom, full bath, and access to private fenced yard & patio. Attached garage + extra parking. Low-maintenance lifestyle with access to nearby greenbelt and walking paths. Well regarded complex with reasonable strata fee's. Book your showing today! THIS ONE IS STILL AVAILABLE AND EASY TO SHOW! (id:60329)
2 Percent Realty Interior Inc.
7061 Appaloosa Way
Vernon, British Columbia
First Time Ever on the Market – Panoramic Lake & Valley Views! Located on a quiet cul-de-sac in Bella Vista, just below The Rise Golf Course, this well-maintained 2,500+ sq ft home offers stunning panoramic lake and valley views. The spacious .39-acre lot is private and beautifully landscaped. Features include an expansive sunroom with wet bar, direct access from the primary bedroom, gas fireplaces in the living room and basement, and a kitchen with gas range in the island, ample storage, and access to a view-facing balcony. Outside, enjoy a full garden with irrigation, two sheds, mature landscaping, and multiple fruit trees (grapes, raspberries, peach, and walnut). New roof, 200 amp service, and low-maintenance yard. A rare opportunity to own a view property in Bella Vista with space, privacy, and potential—just minutes from beaches, amenities and recreation. THIS ONE IS STILL AVAILABLE AND EASY TO SHOW! (id:60329)
2 Percent Realty Interior Inc.
2107 24 Avenue
Vernon, British Columbia
This 4-bedroom, 2-bathroom family home offers comfort, space, and plenty of potential. It's the perfect place to start your journey or grow with your loved ones. Located in a quiet, low-traffic neighbourhood, it’s just a short walk to VSS High School and only minutes from downtown, Hillview Elementary, and everyday amenities like groceries or shopping. The property features a fully fenced yard, ideal for kids, pets, and play. A detached double garage comes complete with an insulated workshop that was formerly a gym. This is perfect for , a man-cave / she-shed or hobby area—plus an enclosed storage area behind said workshop with endless possibilities! It could be reimagined into a fun project space or, if you’re feeling adventurous, maybe even a backyard chicken coop, at $8 per dozen eggs it could be worth it, (please double check the city rules for chickens!). With plenty of potential and space to make it your own and create lasting memories, this home is ready to bring your family’s dreams to life. Call your favorite #REALTOR® to book a showing today! (id:60329)
Coldwell Banker Executives Realty
10218 Beacon Hill Drive
Lake Country, British Columbia
Brand New! Sprawled over 3 levels & 5400+ square feet, this home offers 5 beds +den & 4 baths with the Primary on Main. The kitchen features a Fulgor Milano appliance package w/ dual panelized fridges, 2-wall ovens w/warming drawer & speed oven, built-in coffee maker & custom Pitt Danau cooktop draped with Dekton solid surfaces. Upstairs is designed with a wet bar/entertaining area & opens wide to a huge Roof Top Patio w/ Lake Views (roughed in for hot tub and fire table). The lower level has a yoga room with rubberized floor, wet bar with bar height seating and multiple TV's for Sunday sports. It is also highlighted with a flex room waiting for your creative ideas. A Golf Simulator Room? Theater room or huge Gym? The options are endless. Other features include; White oak hardwood throughout, a showcase wine display, linear gas fireplace & in-floor heating in all baths. Life at Lakestone includes 2 multi mullion dollar amenities center's with pools, hot tubs, gyms along with access to multi-sport courts and over 25km of hiking and nature trails to enjoy. Price is + GST (5%). This Home is National Finalist for Home of the Year, built by award winning Vicky's Homes with all your dreams in mind. Come see it today! (id:60329)
Cir Realty
3643 Malakwa Road
Malakwa, British Columbia
Incredible investment opportunity, sitting on 21.795 acres of riverfront land to the northeast of Sicamous, adjacent to Highway 1 (Trans Canada Highway). This offering includes a gas station with high visibility (leased to September 2031), fuel tank; an equipped restaurant (currently vacant), six modular homes (currently rented), a structure with a rental both up and down, RV stalls, significant frontage onto Eagle River, and a freehold interest across the river where it bisects the property (Private island... helicopter landing spot? Private fishing? etc). Water to the property, and rentals, is supplied by a well with adequate filtration (as required by Interior Health). As it currently stands, the property produces excellent cash flow even without the restaurant being leased. With full utilization of the property and natural tenant turnover, this property has tremendous upside. Add in the large land size, and large river frontage with a wonderful beach, this is a once-in-a-lifetime holding property. Please inquire about a financial package of the property, which will include a financial summary. (id:60329)
Sotheby's International Realty Canada
1060 Thompson Road
Kelowna, British Columbia
Exceptional investment opportunity on one of Spring Valley's most prestigious streets. This meticulously maintained home rests on an expansive 0.25-acre lot, offering the perfect balance of comfortable family living and excellent rental income potential. The main residence features three bedrooms (one without a closet), a fully updated kitchen, and renovated bathrooms. The legal two-bedroom suite has a separate entrance and its own laundry, making it ideal as a mortgage helper or for multi-generational living. Extensive upgrades add peace of mind: roof, windows, doors, concrete board siding, high-efficiency furnace with central air, PEX plumbing throughout and connected to municipal sewer. Outside, the property offers a partially fenced yard, underground sprinklers, abundant parking for tenants, family, RVs, and all the toys. An oversized attached single garage with workshop space and a powered backyard shed provide excellent flexibility for storage and projects. Currently, the main home is rented month-to-month for $2,775, while the legal suite is rented for $1,650, generating $4,425 per month in income utilities included. Perfectly situated close to Mission Creek Greenway, regional parks, schools, shopping, golf, public transit, and just minutes to Okanagan Lake, this turnkey property blends modern updates, versatile living spaces, and a premium location. Call today to arrange your private viewing! Booking showings for this weekend between 10am-5pm. (id:60329)
Coldwell Banker Executives Realty
301 5th Street Nw
Nakusp, British Columbia
If location is what you are looking for then this one is a must see. Located on a corner lot with open access to all property boundaries and a no thru road out front. Very level lot and 5 minutes on a very quiet street to Schools. Walking distance to downtown core. 3 bedrooms , den and 2 full (New Bathrooms ). Large open living room off dining room. Kitchen boasts Oak Cabinetry with new hardware, new counter tops. New lighting, New paint thru out Main floor, Windows only 6 years old, some baseboard heaters have been upgraded. Newer plumbing and Electrical. Basement is a walk up or walk out with large utility room, Family room and another bedroom. Bedrooms have large closets , so much storage in this home. 2 attached carports of which both could be framed in for garages. Definitely a must see. call for a viewing soon. (id:60329)
Coldwell Banker Rosling Real Estate (Nakusp)
Csokony Road
Spur Valley, British Columbia
Unlock your dream retreat with this stunning 2.5-acre piece of real estate, where nature meets convenience! This property comes equipped with essential amenities: power is already in place along with a well in place. Accessible by easy routes, you’ll enjoy breathtaking mountain views that provide a peaceful backdrop to your future home. Whether you envision a luxury residence or a cozy weekend getaway, the possibilities are endless. With no building commitment or architectural restrictions, you have the freedom to create a space that truly reflects your vision. Additionally, there are two portable bunkies on-site, perfect for immediate use or extra storage! Don’t miss out on this incredible opportunity to own your slice of serene land. Reach out today for more details and start your journey toward peaceful living amidst scenic landscapes! (id:60329)
Maxwell Rockies Realty
370 Battle Street Unit# 202
Kamloops, British Columbia
The Dorchester is a 15-unit apartment complex offering true luxury living, located in the heart of City Centre. Just blocks from RIH, shopping, theatre, coffee shops, restaurants, parks, the Garlidi Centre, and more, and only 10 minutes to TRU. This 2-bedroom, 2-bathroom home faces southeast and is being offered by the original owner. Unit 202 is bright, featuring hardwood and tile flooring throughout. The custom kitchen is complete with stainless steel appliances, an island, and overlooks the spacious dining and living area with a charming fireplace. Residents enjoy the convenience of geo-thermal heating, secure underground parking, and storage lockers. Relax on your covered deck with your morning coffee while natural sunlight fills the living space. This home is truly a pleasure to view, you won’t be disappointed! (id:60329)
Engel & Volkers Kamloops
3009 Heritage Court
Vernon, British Columbia
Welcome to 3009 Heritage Court. Located steps away from a charming local park, this 3 bed, 2.5 bath home is ideal for cultivating memories for your family. Bright & roomy open living room offers you vaulted ceilings, spacious foyer, kitchen with loads of cupboard & counter-top space, dining room with sliders to 9X19ft covered deck. Laundry room & two bedrooms on main floor include the primary bedroom with walk through closet & 2 piece en-suite. The covered deck offers protection from the Okanagan sun & you can relax & take in the great city & mountain views. The basement extends the living space with large family room with sliders to covered patio, a media room, guest bedroom, & rec room with separate entrance perfect for wet bar & pool change room. The basement could very easily be suited! Backyard will please all with fabulous 14X28ft in-ground heated salt water pool, fully landscaped, garden space, low maintenance & fully fenced. Cul-de-sac location in a desirable neighbourhood, the property backs onto Heritage Park & a dog park. This home is a must see; it is close to schools, public transit, shopping & Davison Orchards! This home is perfect for a growing family or those wishing to have an income producing property. Come see everything this idyllic property can offer you today. (id:60329)
Real Broker B.c. Ltd
4210 17 Avenue
Vernon, British Columbia
***COURT ORDERED SALE - Fully occupied and income generating home - Updated and versatile home in a sought-after Vernon family neighbourhood! Upstairs offers a bright 3 bedroom, 2 bathroom layout with modern updates throughout. Downstairs, you’ll find two self-contained and updated income producing suites – a 2 bedroom/1 bath and a 1 bedroom/1 bath – perfect for extended family or generating rental income. Whether you’re a first-time home buyer looking to offset your mortgage or an investor searching for strong rental potential, this property checks all the boxes. Conveniently located close to schools, parks, and amenities, this is a move-in ready opportunity you don’t want to miss! ****COURT ORDERED SALE - Reach out for more information on the Court Ordered Sale and the current rental rates. (id:60329)
Century 21 Assurance Realty Ltd
Judy Lindsay Okanagan
6108 Saint Martin Place
Oliver, British Columbia
St Martins Estates - a popular place to live. Walk everywhere. A great place to call home! Close to schools, shopping an all amenities. Comes with murphy bed in the wall for guests, would also make a great craft room (owner was a quilter). Some interior images have been digitally staged. Main bedroom with ensuite and walk-in closet opens up onto the patio for your early morning coffee. Lovely bungalow in excellent location in beautiful little town of Oliver in a bareland strata. Very low strata fees.- 4 units only... (id:60329)
Century 21 Amos Realty
