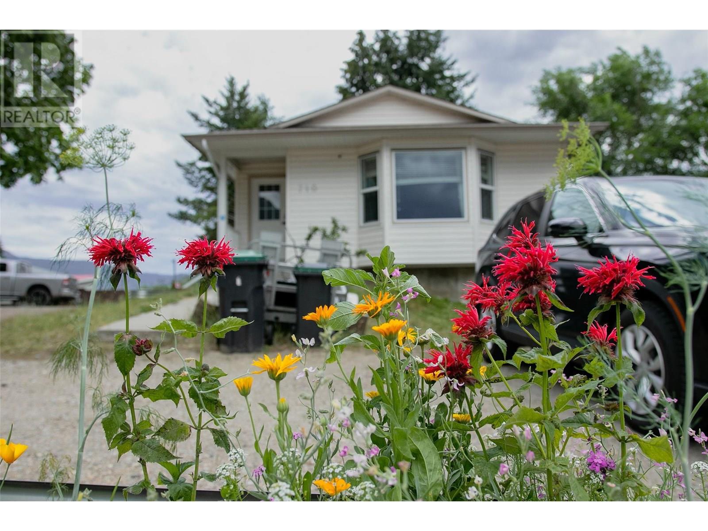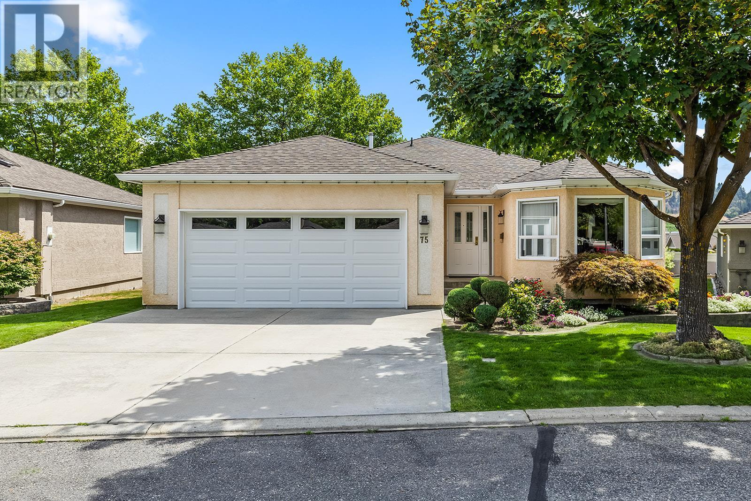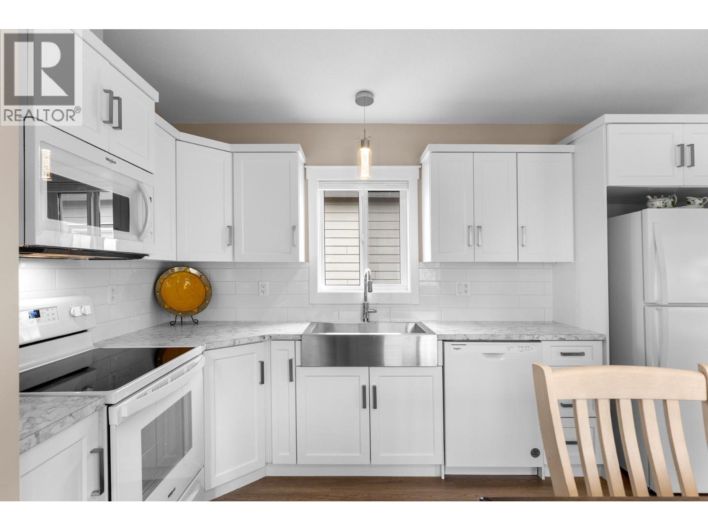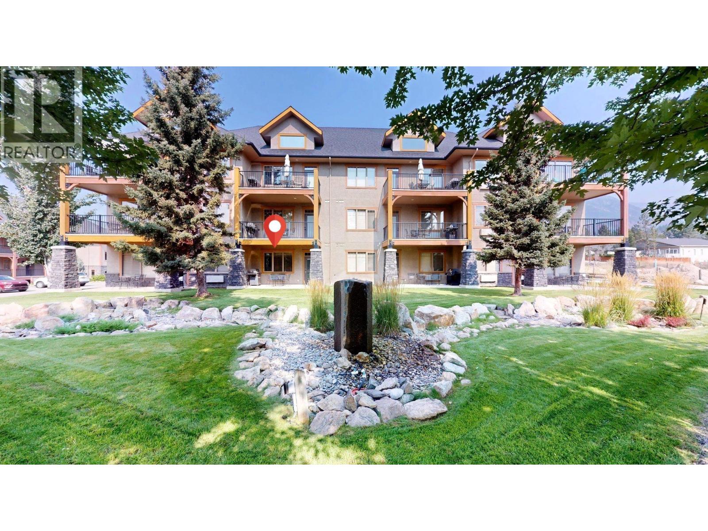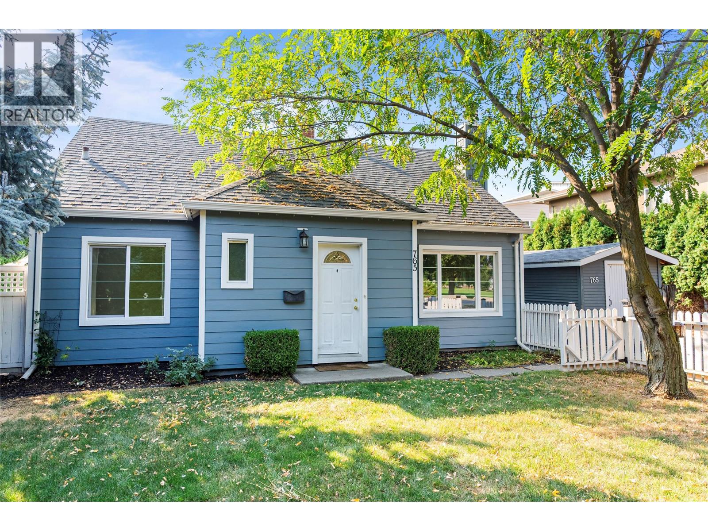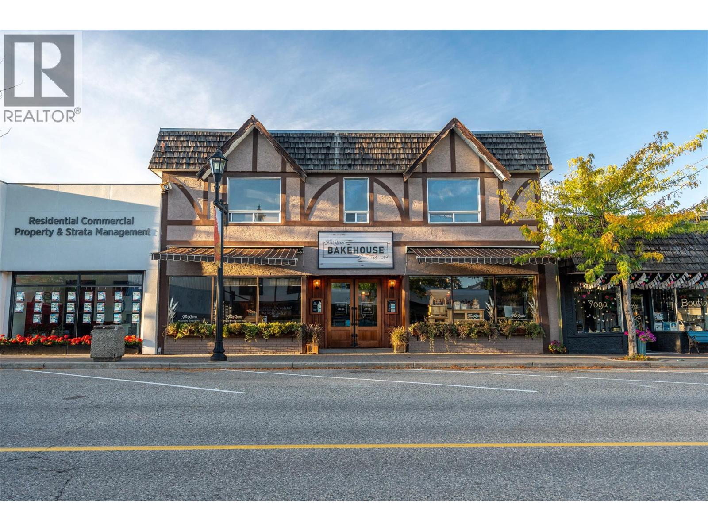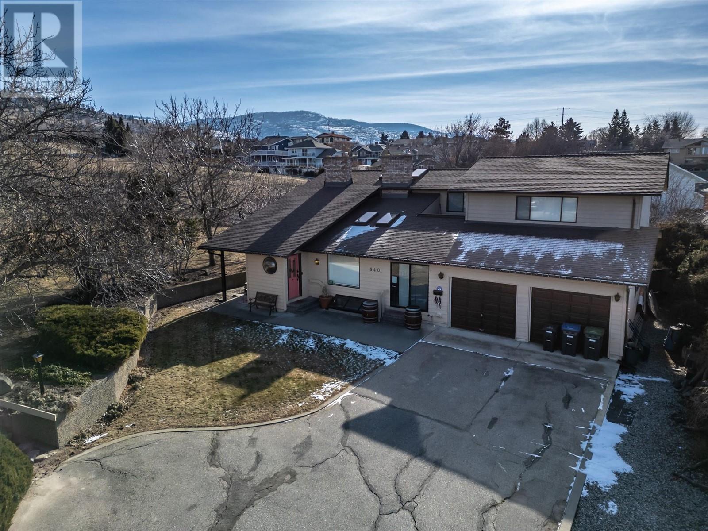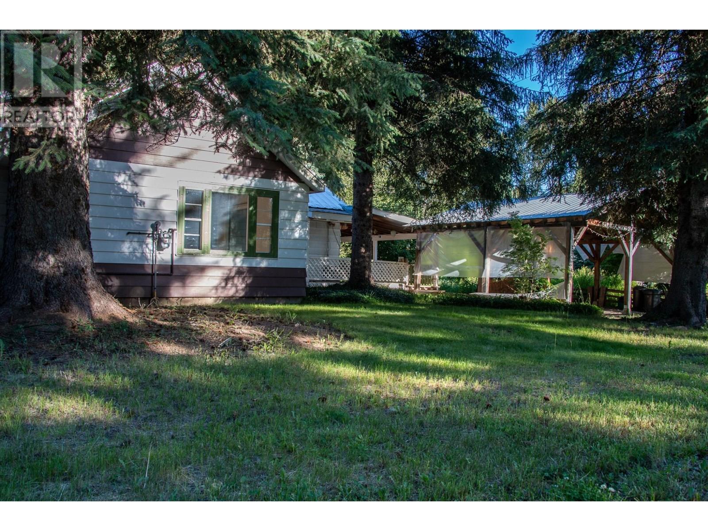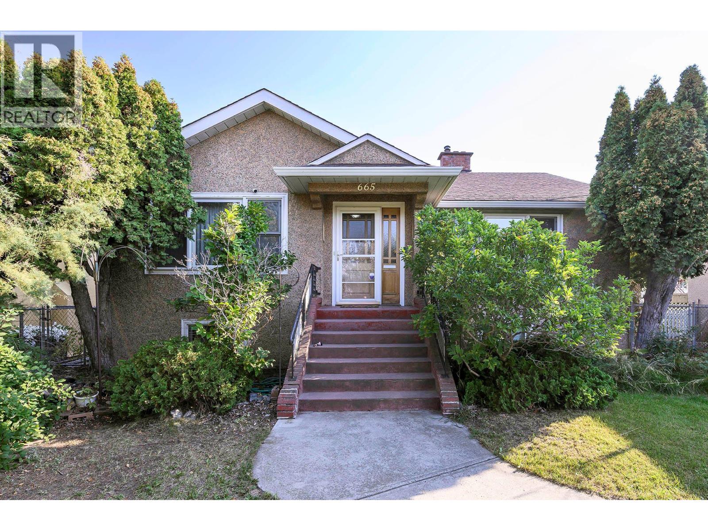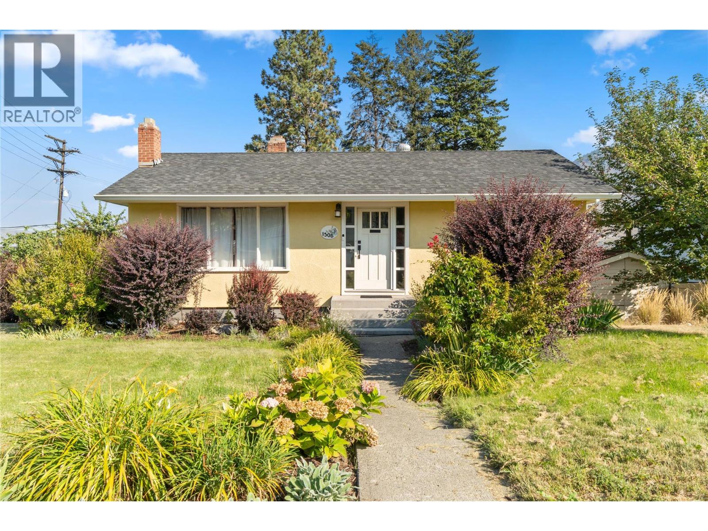4305 Bellevue Drive Unit# 209
Vernon, British Columbia
Come home to this 2-bedroom, 2-bath unit in sought-after Lakeview Place. Located minutes to all amenities and on a bus route, this nicely cared for and updated unit is on the top (second) floor with fantastic views of vineyards, mountains, and city from your front deck space as well as the living room and bedrooms. In-suite laundry, 3-piece ensuite bath, as well as a full main bath. The open layout provides a spacious feel. White kitchen cabinets, newer appliances, as well as newer flooring, allow you to just move right in. Don't forget the air conditioning! Strata has already updated windows, decks, railings, and roofing. Well-maintained landscaping as well as lots of parking, including one assigned space. Walkable to downtown, parks, and recreation. A very affordable way to get into the market! (id:60329)
Real Broker B.c. Ltd
710 Ivy Street
Castlegar, British Columbia
NICELY DONE! This North Castlegar home is sure to please every member of the family. This home has a great open floor plan with a well designed kitchen that offers every convenience including a large pantry and easy access to the dining area. You'll love the large living room that features easy care laminate flooring and lots of natural light. The easy care vinyl planking is perfect for kids and pets and open plan gives lots of play room for the kids. You'll find a full bath and two good size bedrooms that finish off the main level. The lower level is full daylight and offers a great room with lots of room for the big screen and all your comfy furniture. There's another full bath and two more good size bedrooms. Step outside to the private backyard patio and enjoy the fully fenced backyard. There's lots of room for a veggie garden as well. Zuckerberg Island is within walking distance and the Millennium Park and walkway is a quick hop, skip and a jump. This home is steps away from 4 schools and it's super close to the bus stop. This home would be an easy conversion to add a fully self-contained suite. Other features include: a dog washing station in the laundry, Vinyl siding, new triple pane vinyl windows, lane access, a high efficiency gas furnace and a gas hot water tank. (id:60329)
Coldwell Banker Executives Realty
615 Glenmeadows Road Unit# 75
Kelowna, British Columbia
Prime location in the heart of Glenmore!Welcome to this 55+ sought after gated community style living. This well maintained 2 bedroom, 2 bathroom rancher style home with an unfinished basement is waiting for your ideas. Everything you need is easy to access on the main floor. Primary bedroom features a 3 piece en suite with jetted tub and walk in closet, second bedroom and full bathroom for your family/guests and laundry. Attached double garage for your vehicle(s), extra storage or toys. Downstairs you will find a storage room and 1357 sq ft of unfinished space to expand your living space. Take advantage of the variety of amenities this complex has to offer; including an indoor heated pool and hot tub, clubhouse with a kitchen, games room, gathering area and lounge. Need a spot for your RV? Secured storage is available for a low monthly fee. Glen Meadows complex is minutes from shopping, dining, golf, parks, scenic walking paths and a short drive to downtown. If it is time to retire or downsize, check out this low maintenance home and secure complex, this is the place to call home! (id:60329)
RE/MAX Kelowna
4075 Mcclain Road Unit# 101
Kelowna, British Columbia
Welcome to your own oasis, nestled in the heart of Southeast Kelowna! This stunning 3-bedroom, 2-bathroom home, built in 2024, features luxurious vinyl plank flooring throughout. The primary bedroom boasts a spacious walk-in closet and a four-piece en-suite. The kitchen is expansive, offering plenty of counter space and modern appliances. On the opposite end of the home, you'll find two additional bedrooms and a full bathroom. Outside, you can enjoy your morning coffee on the large sundeck. In the evenings, relax under the covered deck, complete with a firepit, perfect for enjoying the Kelowna evenings. You'll also appreciate the professional landscaping and fencing that complete the property. (id:60329)
RE/MAX Kelowna
500 Bighorn Boulevard Unit# 513
Radium Hot Springs, British Columbia
Turnkey Mountain Retreat at Bighorn Meadows Resort!! Escape to your own hassle-free vacation getaway in the heart of Radium Hot Springs, BC just 2.5 hours west of Calgary. This fully furnished 1 bedroom, 1 bath ground floor condo in the centrally located 500 building at Bighorn Meadows Resort offers the perfect blend of comfort, style and convenience. Relax on your covered walkout patio overlooking a spacious greenspace with the pool, hot tubs, fitness centre, and children’s play area only steps away - all surrounded by spectacular mountains. Features include: Open-concept living/dining/kitchen with stone accented electric fireplace; Granite countertops; Spacious primary bedroom with French doors; Heated bathroom floor & in-suite laundry; BBQ & outdoor patio furniture; Modern furnishings, decor, linens & cookware. Perfectly situated in the Columbia Valley, enjoy year-round recreation including golf, trails, skiing, watersports and of course Radium's famous Hot Springs plus exclusive access to resort amenities on 9 acres of landscaped grounds. Optional programs include professional rental management, vacation exchange and owner discounts at the Springs Golf Course. Recent upgrades include a new hot water tank, king mattress, TVs and BBQ. Whether you’re seeking a personal mountain escape, rental income, or both this condo is move-in ready and waiting for you. Click the 3D Showcase/Play icon for a virtual tour and call your Realtor to view it in person. (id:60329)
Maxwell Rockies Realty
765 Birch Avenue
Kelowna, British Columbia
Welcome to this charming 4-bedroom, 2-bathroom home, located in the highly sought-after Kelowna South neighbourhood—right across from Cameron Park. This home is as cute as they come and features a host of recent updates that blend modern comfort with classic charm. You’ll find a refreshed kitchen complete with updated appliances and hard surface counters, along with new windows, siding, insulation, and flooring that make the home feel fresh, bright, and inviting. Step outside and discover a private, fully fenced yard—perfect for outdoor living with a cozy patio ideal for entertaining or relaxing. Plus, there's a handy storage shed to keep all your gardening tools and toys tucked away. Nestled on Birch Avenue, a tranquil, tree-lined street, this location is unbeatable. You’re just a short stroll to Kelowna’s best attractions: pristine beaches, trendy restaurants, the vibrant Pandosy Village, Okanagan College, and the hospital. For outdoor enthusiasts, access to the Ethel Street Transportation corridor is right nearby, making biking around town a breeze. Why settle for a townhome when you can have all the space, privacy, and charm of this single-family home for the same price point? Don’t miss your chance to live in one of Kelowna's most desirable neighbourhoods. This one is a must-see! (id:60329)
Real Broker B.c. Ltd
10110 Main Street
Summerland, British Columbia
Rare Commercial Building in Downtown Summerland. A unique chance to own a prime commercial building with residential suite a above. Ideally located on Main St, this property boasts one of the best locations in town, with a rich history of successful bakeries dating back to the 1940s. Spanning two titles, this versatile property offers 2,589 sq. ft. of commercial space on the main level, currently operating as the highly successful Summerland Bakehouse Co. Ltd.—a staple in the community for over 12 years. Above the bakery, a spacious 2,161 sq. ft. residential apartment features 5 bedrooms, 2 bathrooms, a large living room, dining area, kitchen, laundry room, & a private back deck. With multiple possibilities, the upper unit could remain a rental property or explore the potential to convert into residential units for increased income potential. Additional highlights include - ample open parking at the back with laneway access, high-traffic downtown location with excellent visibility & foot traffic. Don’t miss this rare opportunity to own a landmark building in Summerland. Contact the listing Realtor today for more details, a complete listing package & to schedule your private viewing. Duplicate Listing. (id:60329)
RE/MAX Orchard Country
840 Uplands Avenue
Penticton, British Columbia
COURT ORDERED SALE - PROPERTY IS AS IS WHERE IS Welcome to 840 Uplands, nestled in this esteemed neighbourhood you will find a very distinguished property that epitomized upscale living in a picturesque setting. This residence offers a harmonious blend of spacious design, modern amenities and breathtaking natural beauty, making it a coveted address for discerning homeowners. Spanning 3688 square feet, this home features four generously sized bedrooms and three and a half bathrooms, providing ample space for family living and entertaining. The property's elevated position ensures residents enjoy panoramic view's of Penticton's cityscape, as well as the serene vistas of both Okanagan and Skaha Lakes. The architectural design emphasizes open-concept living, with large windows that floor the interior with natural light and frame the stunning outdoor scenery. On the exterior, you will be equally impressed with the meticulously landscaped grounds that enhance the property's curb appeal. A spacious back yard, with room for pool and garden. You will also find a bird atrium, as well as workshop. Trees throughout the property include, walnut, cherry, plum and apricot.ACCEPTED OFFER - $940,000 COURT DATE OCTOBER 5TH 10AM IN KELOWNA (id:60329)
Stilhavn Real Estate Services
Vantage West Realty Inc.
223 Riverside Avenue
Salmo, British Columbia
Welcome to 223 Riverside Ave! This charming 4 bedroom, 2 bathroom home offers a wonderful opportunity to create a space that is uniquely yours. Nestled on a quiet corner lot right across from the park, this sunny property boasts plenty of yard space, perfect for gardens, play areas, or outdoor entertaining. Inside, the open concept kitchen and dining area provide an inviting spot for family and friends to gather, with an accessible main floor layout and two additional bedrooms upstairs. As you step inside, you may notice the floors are somewhat uneven; rest assured, they have been this way for decades, and the infrastructure itself is solid and well-maintained, providing a strong foundation for the next owner to make it their own. Whether you’re looking to restore its original charm or reimagine it entirely, this is your chance to bring your vision to life. Don’t miss out and schedule your showing today and start envisioning your future here at 223 Riverside Ave. (id:60329)
RE/MAX Four Seasons (Nelson)
915 Front Street
Nelson, British Columbia
Exceptional opportunity in the heart of Nelson - a beautifully maintained mixed-use building on historic Front Street—steps from Baker Street, the mall, and Lakeside Park. This unique property offers the best of both worlds: an updated, comfortable residence upstairs and a versatile 1,700 sq ft commercial space below with the additional bonus of several off street parking spaces at the rear of the building. The upper levels feature 3 bedrooms, 2 full bathrooms, a renovated kitchen with new cabinetry, and an open-concept living area with a cozy gas fireplace. Character details like the exposed brick feature wall, built-in closets, and loft area create warmth and charm, while main floor laundry and a private deck add everyday convenience. Downstairs, the full walk-out level has a commercial tenant in place for mortgage help, or maybe it’s the new home of your own business? With a separate entrance, dedicated office, and flexible layout, it's ideal for generating extra income or launching a venture in a high-visibility location. Recent updates include a brand new roof, roof insulation, hot water tanks, perimeter drainage, kitchen renovation, and sump pump (2024), along with fresh exterior paint in 2022. Whether you’re an investor, entrepreneur, or a family wanting to live upstairs and rent out below, this is a rare opportunity in one of Nelson’s most central and dynamic locations—with the added upside of a buildable adjacent lot. (id:60329)
Coldwell Banker Rosling Real Estate (Nelson)
665 Columbia Street
Kamloops, British Columbia
This centrally located 2+2 bedroom 3 bathroom home features a bright living room, dining room, and kitchen, 2 bedrooms, 4 piece main bathroom, and sun room with access to a private + fenced yard with alley access. Full basement with 2 additional bedrooms include a 1 bedroom in-law suite that has it’s own kitchen, 3 piece bathroom, and shared laundry. The basement also has a good sized recroom, 1 bedroom (outside of the suite), 4 piece bathroom, and storage room. Private front and back yard with fruit trees, patio in the backyard and approximately 24x20 wired and detached garage/shop. Conveniently located right downtown in walking distance to many amenities including shopping, parks, schools, hospital, and more. (id:60329)
RE/MAX Real Estate (Kamloops)
1308 Dominion Crescent
Kamloops, British Columbia
Welcome to this truly special downtown gem! Bursting with charm and timeless character, this beautifully maintained home is a rare find, offering the perfect blend of vintage appeal and urban convenience. Situated on an expansive corner lot this property provides both space and style in one of the most desirable neighborhoods. Main floor features 2 large bedrooms, 1 bath, quaint kitchen and mudroom, dining space, and cozy living room with wood burning fireplace. Outside, the large, fully fenced yard is a private sanctuary in the middle of the city—perfect for gardening, entertaining, or even building a carriage house or studio (subject to city approval). Off-street parking and mature landscaping add even more appeal. Just steps from shops, cafes, parks, and public transit, this is your chance to own a home in a vibrant, walkable community. Call now for details and showings. (id:60329)
Royal LePage Westwin Realty

