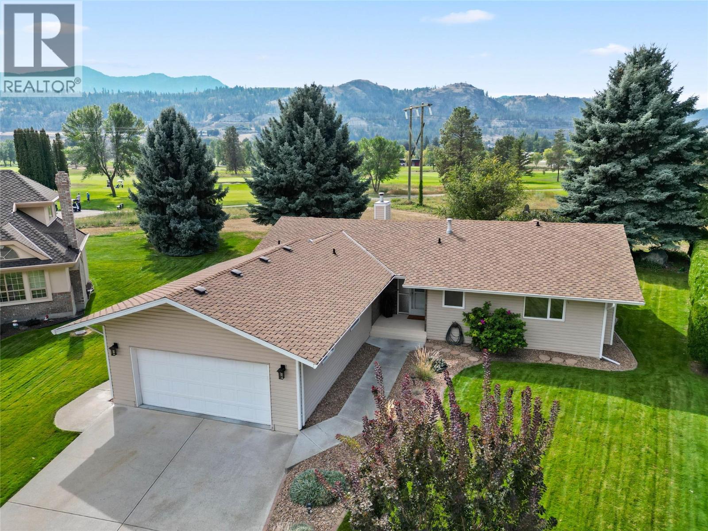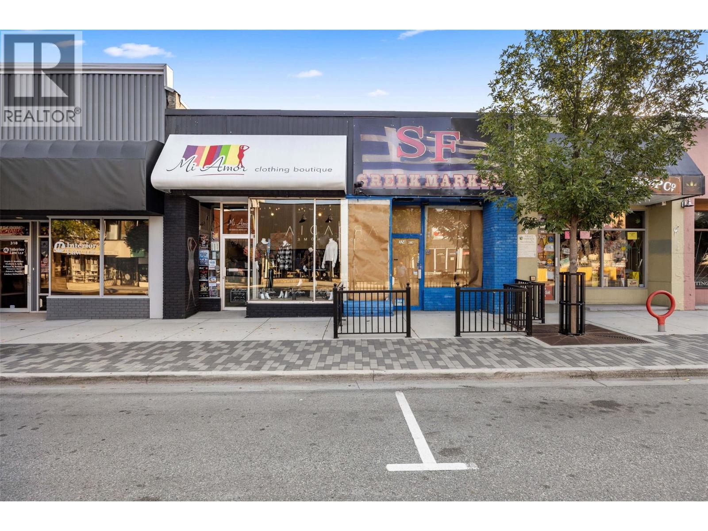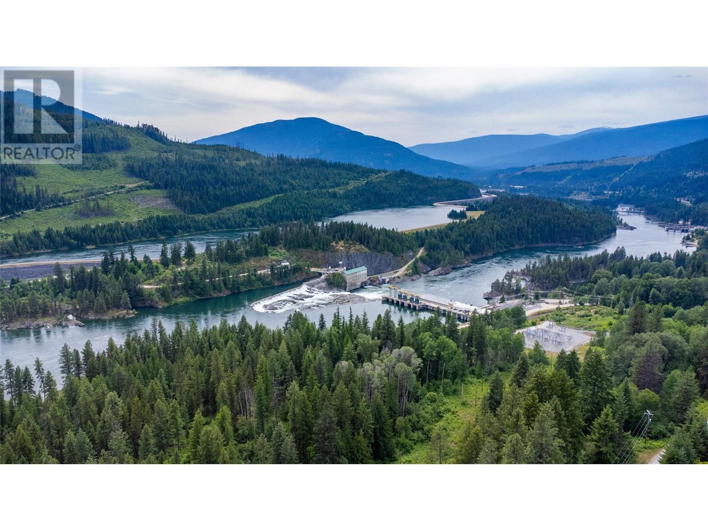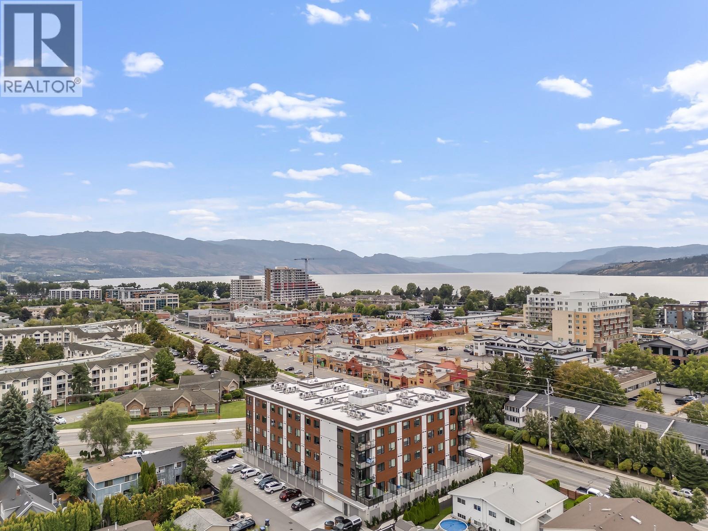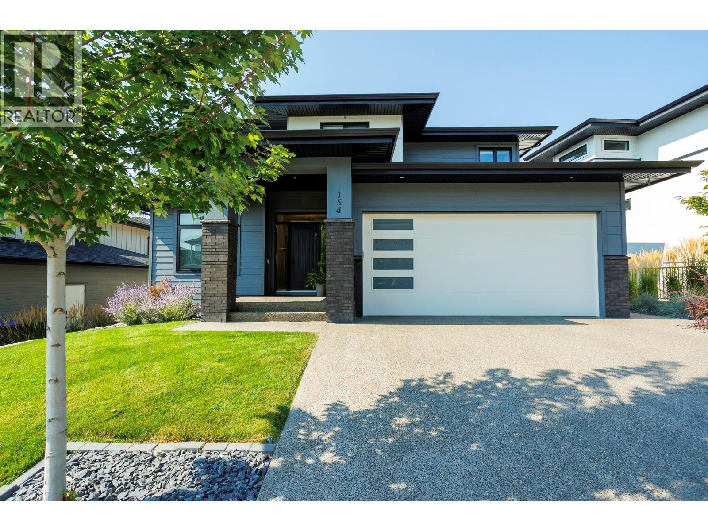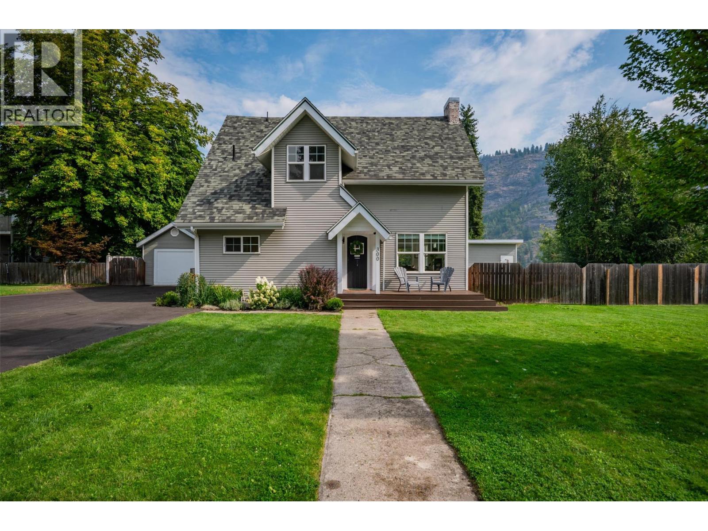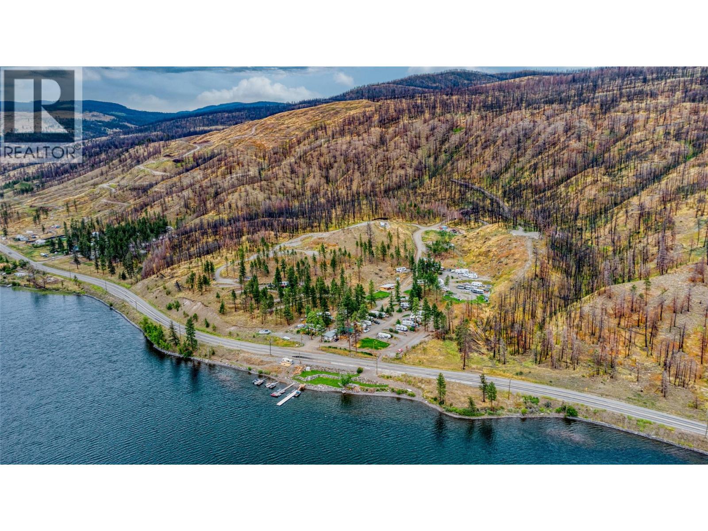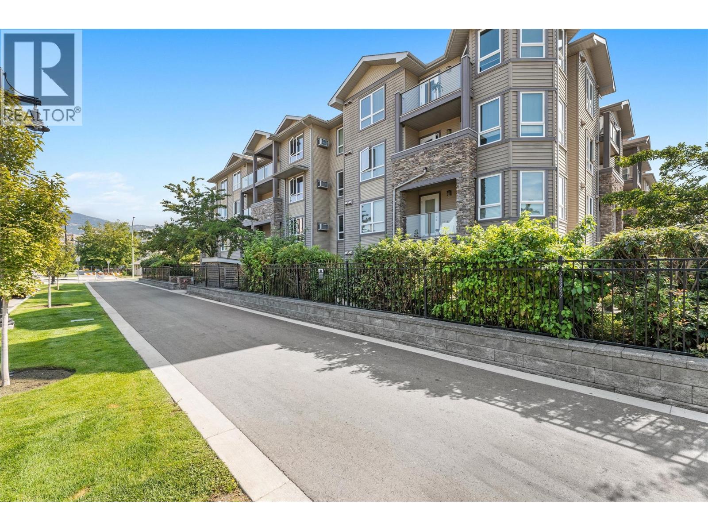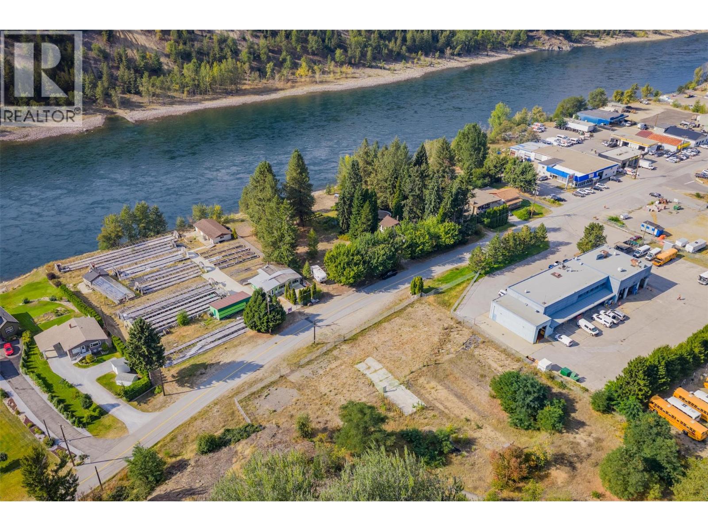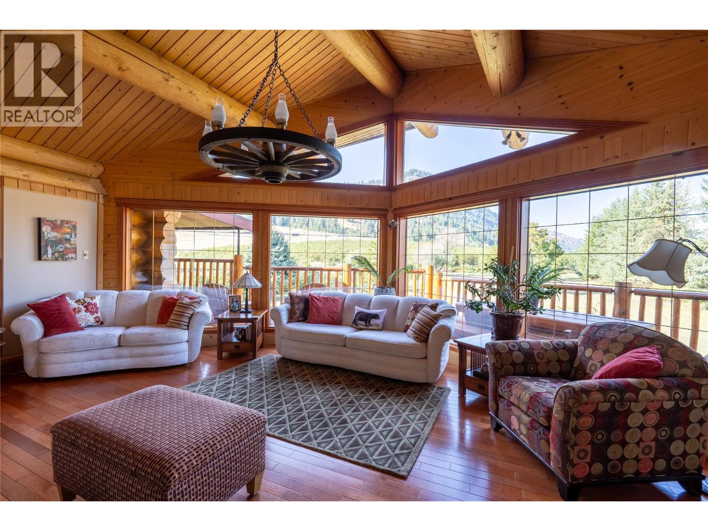449 Nueva Wynd
Kamloops, British Columbia
Located on a quiet side street in Rivershore Estates, this 3 bedroom, 4 bathroom home is perfectly maintained and naturally bright. Inside, the main floor is anchored by an open living and dining space with vaulted ceilings, a three sided fireplace and direct access to the sun deck. The kitchen is roomy and light filled, while the laundry area, 2pc bath and garage access keep things practical. Two bedrooms complete the floor, including a primary suite with 3pc ensuite and a second bedroom, as well as a full 4pc bath. The lower level offers a spacious rec room and the final bedroom, which features a 3pc ensuite. Plus flexible bonus areas you can customize to fit your lifestyle. Only a short drive to Kamloops and with golf and recreation just minutes from your door, this home combines convenience, comfort and low maintenance living in one bright package. (id:60329)
Century 21 Assurance Realty Ltd.
322 Main Street
Penticton, British Columbia
Seize the opportunity to acquire this ideally located commercial building comprising 322 and 324 Main St., offering an exceptional opportunity for investors seeking passive, long-term returns. Located in the heart of downtown Penticton with significant foot traffic taking advantage of the afternoon sun, the property includes two fully leased units with invested tenants. 324 Main is currently undergoing permitting for a major renovation and upgrades to house a new restaurant. With minimal management required, this asset is a great fit for local or out of town investors looking to either start or add to their commercial real estate portfolio. The City of Penticton continues to invest in its downtown core, further enhancing the long-term growth potential of this building. Take advantage of this opportunity to secure this desirable commercial property with upside and be part of the future of downtown Penticton. (id:60329)
Engel & Volkers South Okanagan
700 Churchill Avenue
Penticton, British Columbia
INCLUDES A CARRIAGE HOME & Just Steps to Okanagan Lake! This 2,400 sqft custom built home with BONUS 842 sqft Carriage Home is meticulously crafted to meet Step 3 building code standards, boasting cutting edge solar energy & a hydronic radiant in floor heating system. Given the NEW provincial Airbnb regulations, this property is an ideal investment, strategically positioned to serve vacationers while adhering to the ever evolving housing regulations. Experience contemporary luxury in this 3 bd + den / 3 bth beauty! The main floor showcases a chef's kitchen with Cambria Quartz countertops, complemented by Engineered Maple hardwood floors with hydronic in floor heat. A wood burning frpl, vaulted ceiling living area, seamlessly transition through large glass sliders to the outdoor living space. Upstairs, the primary bdrm retreat has an ensuite with a glass shower, walk in closet, & large private deck. An additional bdrm & a full bthrm complete the upper level. With a focus on sustainability, this eco-conscious residence minimizes its carbon footprint & energy usage. Noteworthy is the 842 sqft 1 bdrm carriage home, above the oversized sized double garage on the south side of the rectangle lot. The garage is equipped with wiring for an EV charger. This home was designed with top of the line features. Total sq.ft. calculations are based on the exterior dimensions of the building at each floor level & inc. all interior walls & must be verified by the buyer if deemed important. (id:60329)
Chamberlain Property Group
Corra Linn Road Lot# 41 & 41a
Bonnington, British Columbia
Looking for privacy, sunshine, and a return to nature? This 8.55-acre parcel, just 15 minutes from Nelson, is a hidden gem made up of two separately titled properties. With excellent southern exposure, mature forest, and loads of wildlife, it’s perfect for those seeking peace and seclusion. There are multiple benched building sites to choose from, ideal for your dream home, cabin, or off-grid retreat. No highway noise here — just the sounds of birds and the breeze through the trees. There’s also investment potential: once you build an access road, you could sell off the second titled lot or keep it for guests or family. Located off Corra Linn Road, this land backs onto a rail line where you can cross and discover peaceful trails and small, hidden beaches. In winter, row across the river to reach a special spot that freezes over for magical outdoor skating. A rare opportunity to create, invest, and reconnect with nature — all within a short drive to Nelson. (id:60329)
Coldwell Banker Rosling Real Estate (Nelson)
720 Klo Road Unit# 401
Kelowna, British Columbia
Just blocks from the beach, this bright corner studio packs a lifestyle punch far bigger than its square footage. Whether you’re a first-time buyer ready to dip your toes into Kelowna real estate, an investor eyeing a turn-key rental, or a student craving convenience, this newer build hits the sweet spot. Natural light floods the open layout, making this space feel refreshingly airy and inviting—proof that good things do come in compact packages. Forget car keys—here, you can walk to Okanagan College, coffee shops, restaurants, groceries, fitness centres, and, of course, the lake itself. Move-in ready, this studio requires zero upgrades and all you’ll need to bring is your beach towel. Life at this address means trading long commutes for short strolls and getting the best of Kelowna summers right outside your door. Ready to make this your first step into ownership or your next smart investment? This is the one. (id:60329)
Vantage West Realty Inc.
154 Echo Ridge Drive
Kelowna, British Columbia
Beautiful 2-storey partial walkout in Wilden with a legal 1-bed/1-bath suite. Over 3,100 sq.ft. of living space with 6 bedrooms and 4 bathrooms: one on the main, three upstairs, a fifth down, plus the suite. The main floor offers 9' ceilings, laminate flooring, a spacious laundry room with storage, and a chef’s kitchen with gas range, black stainless appliances, built-in wall oven and microwave, quartz countertops, and a walk-through pantry connecting the kitchen to the laundry room. Just off the kitchen is a bar area with wine cooler, while the living room centers on a gas fireplace with floor-to-ceiling tile surround. Upstairs, the primary bedroom has a large walk-in closet and ensuite with tiled walk-in shower, double vanity, and tiled floors. Two additional bedrooms share a full bath with tiled tub/shower, plus a linen closet between them. The lower level adds a fifth bedroom and mechanical room alongside the bright suite with vinyl flooring, dishwasher, microwave, fridge (no stove), 4-pc bath with quartz counter, pot lights, and large window. Outdoor highlights: extended partially covered patio with gas BBQ hookup, hot tub rough-in and partially fenced yard. Oversized partial-tandem double garage with EV charger, storage & side yard access. From your doorstep, enjoy hiking and biking trails, Knox Mountain East Park, and Blair Pond Park with tennis courts, playground, and winter skating. Just 12 minutes to downtown Kelowna. (id:60329)
RE/MAX Kelowna
300 Kootenay Avenue
Trail, British Columbia
Welcome to this beautifully updated character home, perfectly located in one of Trail's most sought-after family-oriented neighborhoods, Tadanac. Offering both timeless charm and modern updates, this property is designed with family living in mind. Upstairs you’ll find four spacious bedrooms, including a stunning master suite complete with a walk-in closet and private deck—an ideal retreat at the end of the day. With three bathrooms throughout, convenience is never compromised. The main floor features a bright, open kitchen and dining area that flows seamlessly into the living room, alongside a versatile office space. Recent renovations, including new flooring, add a fresh, modern feel. Step outside to a fully fenced, newly expanded backyard—perfect for kids, pets, and entertaining. The lower level has been transformed with a newly constructed rec room, offering plenty of room for family gatherings, play, or hobbies, plus abundant storage and updated utilities for peace of mind. Outside, enjoy a newly paved, oversized driveway with a garage, shed, and extra storage, providing ample space for vehicles, tools, and recreational gear. This Tadanac gem combines character, comfort, and modern convenience, making it the perfect forever home. (id:60329)
RE/MAX All Pro Realty
3972 Kamloops-Vernon Highway
Monte Lake, British Columbia
Welcome to Monte Lake Resort– a 12-acre property on the shores of Monte Lake, conveniently located on Highway 97 between Vernon and Kelowna. The resort features approx. 30 plus RV sites, lake access, and a waterfront area for guests to enjoy. With open areas ideal for additional RV sites, glamping, or other recreational uses. Existing improvements include a caretaker’s residence, washroom/laundry building, and a large activity building with a pizza oven – a centerpiece for gatherings, live music, and events. With its natural beauty, outdoor recreation, and central location, Monte Lake Resort offers potential for business development or a shared family retreat. Call your agent! - (id:60329)
RE/MAX Kelowna
325 Mcintosh Road Unit# 3109
Kelowna, British Columbia
This bright and well-kept 2-bedroom, 2-bathroom corner unit is perfect for buyers looking for comfort, convenience, and value. Enjoy a smart split floorplan with bedrooms on opposite sides, plus a large living room that opens to a spacious covered balcony, ideal for morning tea or evening chats. The kitchen has big windows for natural light and plenty of cabinets for storage. The primary bedroom includes double closets and its own private bathroom. You’ll also have in-suite laundry, a storage locker, and secure underground parking. Located in a clean, modern building that’s pet-friendly and within walking distance to grocery stores, restaurants, parks, and bus routes. Future development is underway in the area, bringing even more amenities. This is great value in a walkable, growing neighborhood. (id:60329)
Coldwell Banker Horizon Realty
930 Milligan Avenue
Trail, British Columbia
Full of character and waiting for its new chapter this lovely home offers flexibility comfort and charm all in one package. Three bedrooms and one bathroom upstairs share warm inviting spaces with plenty of original details. Downstairs a one bedroom one bathroom suite adds value whether for guests extended family or rental income. Situated on a flat quiet street this home is easy to get to and easy to live in. At the end of the road a great park invites morning walks or weekend playtime without needing to drive. Some mechanical work has already been done so major systems are updated giving peace of mind for a new owner. What it really needs is your personal touch on finishes to bring it back to its full potential. Natural light floods through large windows creating a cozy bright interior. The layout flows well between living and sleeping areas and the suite downstairs feels separate yet connected so everyone can enjoy privacy. Outside the yard gives outdoor space with large gardens and privacy. With plenty of street parking and a detached garage, there is space for all your storage or vehicle needs. Whether you are a first time buyer or looking for rental income opportunity this home offers strong bones in a solid location. With just the right mix of history and opportunity this is the kind of house that will feel like home once you make it yours. (id:60329)
RE/MAX All Pro Realty
Lot 1 Old Waneta Road
Trail, British Columbia
Flat, Build-Ready Property on Old Waneta Road Opportunities like this don’t come around often! This spacious .77 lot offers flat, easily developable land with city water and sewer right at the property line, plus gas and electric services already available. Across from the river with incredible valley and mountain views, it’s the perfect setting to design and build your dream home or next investment project. Whether you’re envisioning a modern custom build or simply securing a prime piece of land in a desirable location, this property is priced at a point that makes construction possible. Old Waneta Road – where convenience meets natural beauty. (id:60329)
RE/MAX All Pro Realty
3486 Davy Road
Grand Forks, British Columbia
4645 sq ft finished. Custom built executive log home built in 1994. Great for entertaining. 4 bedroom, 4 bath. Vaulted ceilings. Panoramic views. Dream kitchen new in 2021, with butler pantry. The large master bedroom features a large ensuite bathroom and large walk-in closet. Main floor laundry. 4 natural gas heat sources, 1 insert + 3 free standing. Solar roof panels include Net Metering with Fortis. High quality finishes include hardwood floors throughout. Large 24x30 double garage with separate 10x18 enclosed workshop. Self contained 750 sq ft suite with its own laundry + separate entry. Hobby room with its own sink. Tons of storage room in out. Property is .89 acre, flat + partially fenced. Winter warmth and all season comfort for the upscale lifestyle. Full length wrap-around backyard deck for relaxing or entertaining guests. Excellent water source from Sion Water District. Quiet neighborhood. Furniture is negotiable. See the video. (id:60329)
Grand Forks Realty Ltd
