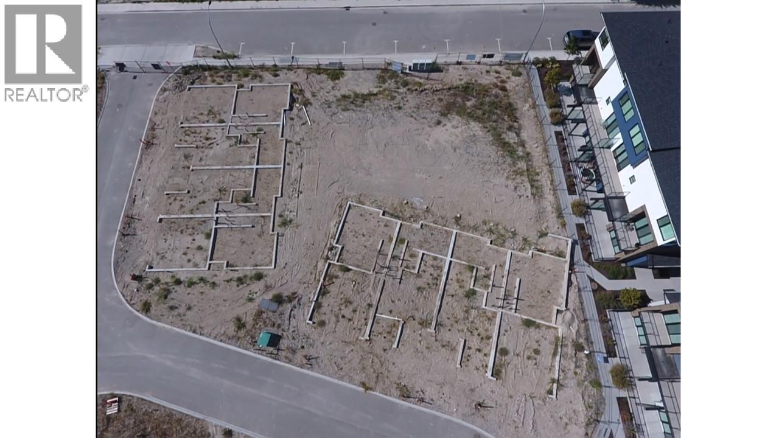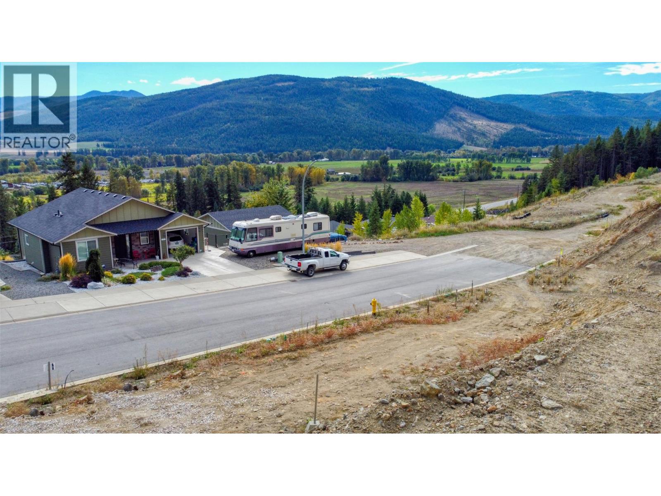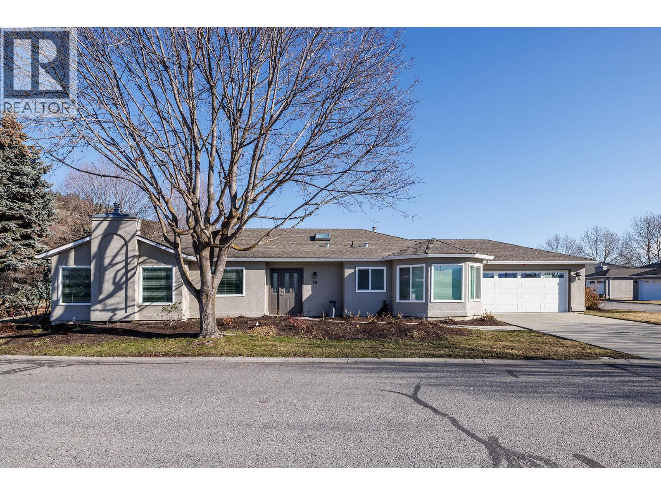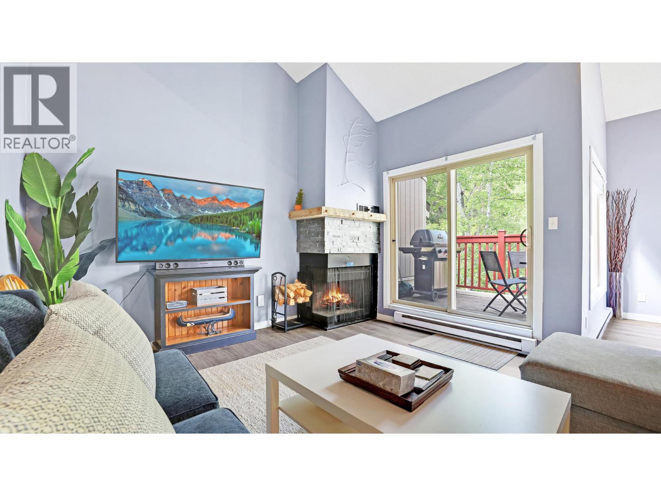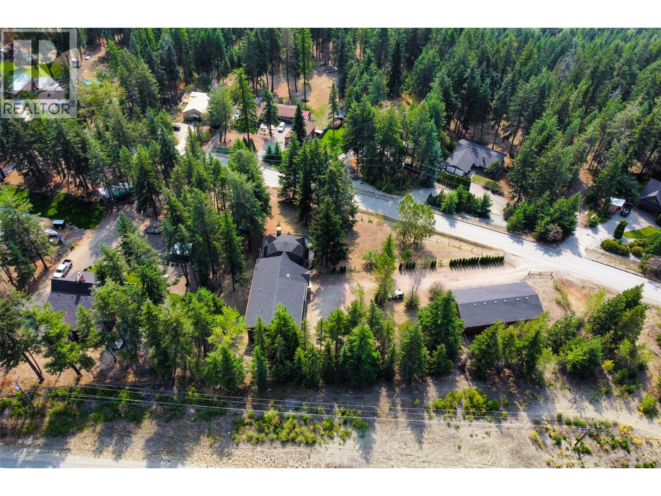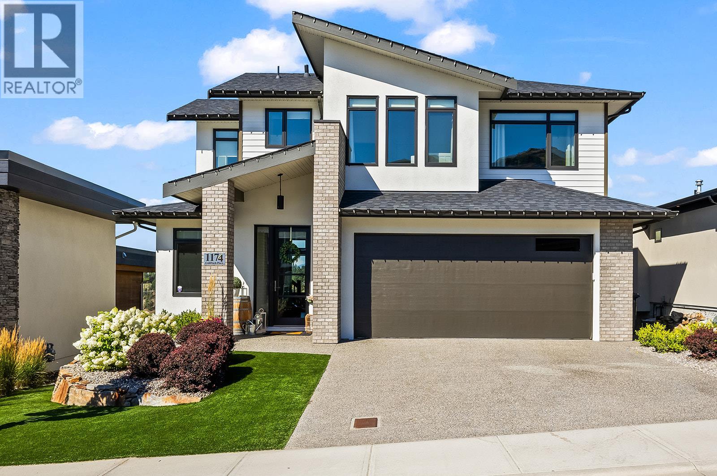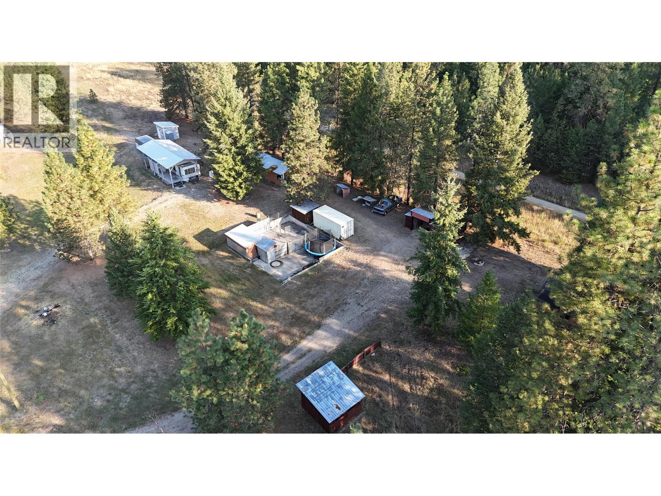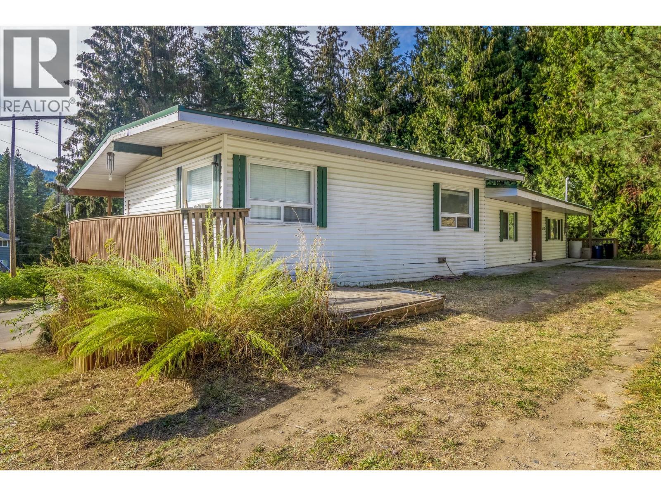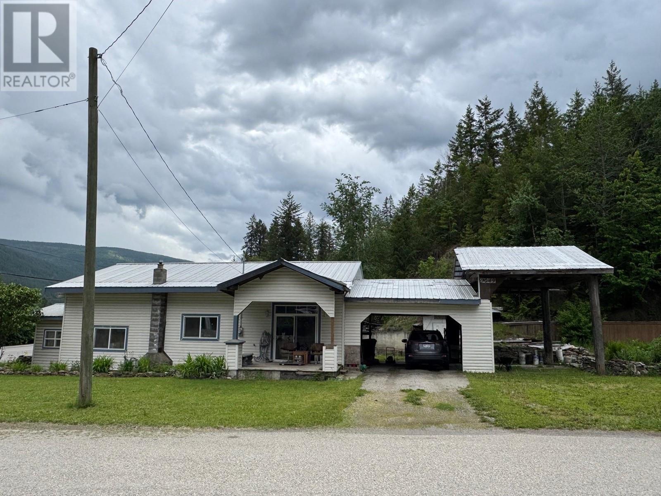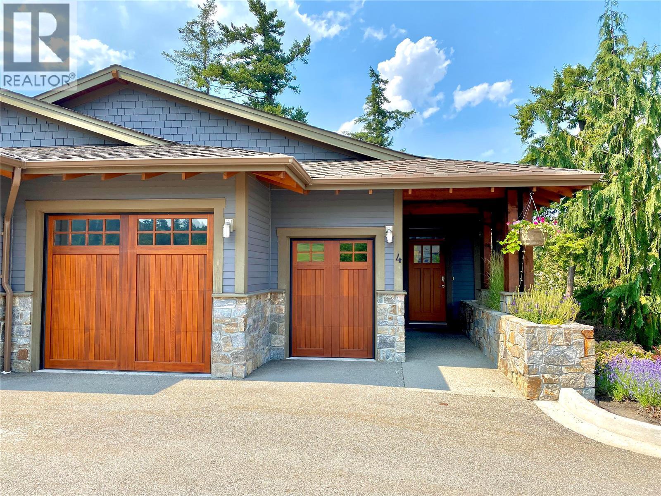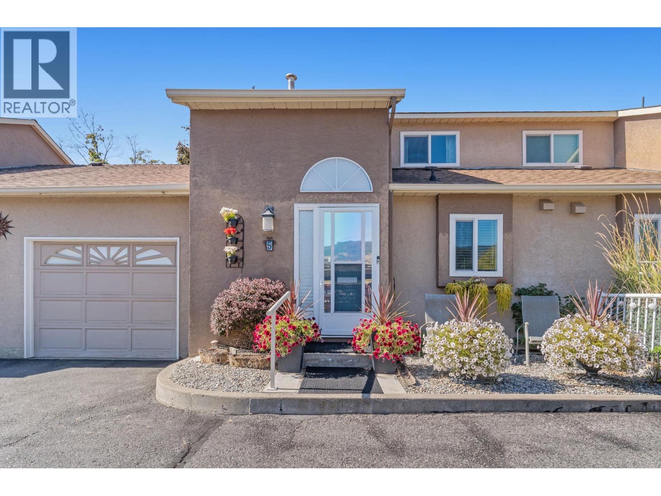11451 Etheridge Road
Lake Country, British Columbia
Lakeside Estates – An Exceptional Townhome Community in the Heart of Lake Country Introducing Lakeside Estates, a beautifully master-planned townhome development in one of the Okanagan’s most desirable communities — Lake Country, BC. Just steps from Woodsdale Road and Reimche Road, this vibrant enclave offers a rare opportunity to own in a neighborhood that blends natural beauty, thoughtful design, and modern architecture. (id:60329)
Royal LePage Kelowna
1730 Gallon Avenue
Lumby, British Columbia
Welcome to 1730 Gallon Ave in the growing community of Lumby! With the new R7 Zoning you are allowed a multitude of options including; Single family dwellings, two family dwellings, three family dwellings, four family dwellings and more!! Come drive by the lot and see the amazing views as well. Lumby is a small peaceful community with a hockey arena, curling club, outdoor pool, spray park, baseball fields and many parks. Come experience some of the Okanagan's best hiking, fishing, boating, kayaking, camping, sledding and more! (id:60329)
Royal LePage Downtown Realty
615 Glenmeadows Road Unit# 70 Lot# 24
Kelowna, British Columbia
This special home is move-in ready and can be left fully furnished with high-quality furnishings for the right buyer. 2022 Renovations include both bathrooms, high-end hardwood flooring, quartz counters, and newer appliances. Enjoy your morning coffee on the private 11 x 16 covered patio with awning, while overlooking the beautiful landscaping. Ideally located in the complex, close to the entrance and just steps from the clubhouse. Enjoy all the amenities the clubhouse has to offer, including an indoor pool, spa, games room, library and mail room. Enjoy all that Glenmore has to offer within walking distance and located close to transit stops. The home is ready for a quick occupancy - don't miss your opportunity to spend the rest of your life in Kelowna! (id:60329)
Coldwell Banker Horizon Realty
2035 Panorama Drive Unit# 135
Panorama, British Columbia
Wake up to mountain views and the peaceful sound of Toby Creek from this charming 1-bedroom + loft condo in Panorama Mountain Resort. Perfectly designed for comfort and convenience, this renovated home offers a warm alpine feel with an open-concept living area, vaulted ceilings, and large windows that fill the space with natural light. The unit is turn-key, and being sold fully furnished. The main level features a welcoming living room with a wood-burning fireplace—ideal for relaxing after a day on the slopes—along with a fully equipped kitchen and dining space. The main floor bedroom is set up with two twin beds while the loft is set up with a queen bed - perfect for a family of 3 or 4. The full 4 piece bathroom has been tastefully renovated. The Toby building offers underground parking, hot tub, storage lockers, general store and convenient access to Gondola. Enjoy apres-ski evenings on the private balcony, or take advantage of on-site amenities such as the hot tub, hot springs pools or one of the restaurants. With its unbeatable creekside location, this condo makes the perfect mountain getaway or rental investment. (id:60329)
RE/MAX Invermere
7604 Falcon Ridge Crescent
Kelowna, British Columbia
Beautiful 1-Acre Duplex Home in Joe Rich Discover this charming duplex-style home nestled on a spacious 1-acre fully fenced property in the community of Joe Rich. This property offers a perfect blend of comfort, functionality, and outdoor space, just minutes from amenities and outdoor adventures. The main residence features a recent addition (UNFINISHED) with a large kitchen, a primary bedroom with a luxurious 5-piece ensuite, and a cozy propane fireplace. The original home boasts two bedrooms, a loft, and a WETT-inspected wood fireplace, adding character and warmth to the space. Outdoor enthusiasts will appreciate the substantial 3-bay detached shop (30x60) equipped with power, water, a bathroom, and 14-foot ceilings—ideal for workshops or storage. Additionally, a newly attached 3-bay garage (50x35) with 10-foot ceilings provides ample parking and space for your projects and toys. Located just 10 minutes from the nearest grocery store and only 45 minutes to Big White Ski Resort, this property combines rural tranquility with convenient access to amenities and recreation. Don’t miss this fantastic opportunity to own a versatile home with incredible outdoor and workshop space. (id:60329)
Royal LePage Kelowna
1174 Goldfinch Place
Kelowna, British Columbia
Stunning Home with Lake and Mountain Views! Located on a quiet cul-de-sac in the sought-after Upper Mission, this immaculate home offers breathtaking lake and mountain views. A short walk to Canyon Falls Middle School, Ponds Park, and scenic walking trails, this home offers both convenience and serenity. The newly developed shopping centre is also just a short drive away. Step inside to find an abundance of natural light and beautiful hardwood floors throughout. The spacious, open layout features a cozy living room with built-in shelving and fireplace. The gourmet kitchen boasts a butler's pantry, gas stove, freshly painted cabinets, and new hardware. The adjoining dining room opens to a balcony with gas BBQ—perfect for dining while enjoying the view. Upstairs, you'll find 3 bedrooms, including a luxurious primary suite with a private balcony and spa-like ensuite. A convenient second-floor laundry room adds to the home's functionality. The lower level offers a large rec room with a wet bar, plus two additional bedrooms—ideal for guests or a growing family. Outside, you'll find an exceptional patio area with a hot tub and a grassy space perfect for outdoor fun. This home truly offers the best in both indoor and outdoor living. Don’t miss the opportunity to see it for yourself! (id:60329)
Canada Flex Realty Group Ltd.
990 395 Highway
Christina Lake, British Columbia
1.86 acres in a prime location adjacent to the Trans Canada Trail and near the golf course. This property features a 1990 park model trailer with a permanent roof structure, addition, and covered deck. A 200 amp power shed with a well producing 30 gpm is included. Numerous outbuildings are scattered throughout the land, offering endless potential for various uses. Call your agent to view today! (id:60329)
Grand Forks Realty Ltd
105 Predator Ridge Drive Unit# 4
Vernon, British Columbia
Welcome to this beautifully built FULLY FURNISHED 2022 luxurious townhouse at Predator Ridge Resort at FieldGlass. Predator Ridge is now EXEMPT from the BC Speculation and Vacancy Tax Act so you don't have to worry about extra taxes for your secondary home! Enjoy living with modern finishings and all the comforts of home in this open concept design. Choose to stay, use for vacations, or use it as an investment with renting it out short or long term through the Predator Ridge Rental program, it's up to you (no restrictions with short term rentals)! 4 Bedrooms, 2 with private ensuites, and 2 more bathrooms. Plenty of room for family and guests to relax and enjoy the best in Okanagan living! High end finishings throughout including gourmet kitchen and fixtures. The private rooftop patio allows you to enjoy the outdoors while relaxing or entertaining guests and family. Enjoy the fabulous Predator Ridge lifestyle while also being able to lock and leave. Golf, tennis, pickle ball, biking, hiking, and plenty of winter sports are available here. This year round resort is constantly upgrading its amenities to ensure your living experience is optimal. Private pool area for FieldGlass is an experience to behold. Come visit today and make this your new home! (id:60329)
Coldwell Banker Executives Realty
5246 Mayfair Road Se
Salmon Arm, British Columbia
If you are looking for a nice home on a private setting with fruit trees and space for kids, with room for pets or chickens this private .68 of an acre with a 4 bedroom plus a den, 3 bathroom home may be just what you are looking for. Located in Ranchero this home is just out of the City limits yet close to elementary school and all amenities and offers spacious bedrooms, attached double garage, and a great deck for entertaining or to enjoy a morning coffee or evening beverage. Enjoy a variety of produce from the fruit trees that have drip irrigation, or sit by the fire pit and relax at the end of a day on cool nights. Lots of parking for RV's or toys and lower level has suite potential for extended family or as a mortgage helper. (id:60329)
Homelife Salmon Arm Realty.com
3049 Hornsberger Road
Salmon Arm, British Columbia
This rancher style home features a comfortable layout with a couple of steps down to the living space from the kitchen. 2 bedroom 1.5 bathroom home offers lots of storage and extra parking. Ideal for the handyman as there is some finishing left to do. Covered RV or boat parking with extended roof height. Peaceful living in the heart of Silver Creek and central located right across the road from the elementary school and community hall. Also next to the local grocer making quick errands convenient. This property has an array of gardens and fruit trees. There is a designated walking bicycle path from Silver Creek to the Silver Creek Community Park. (id:60329)
Homelife Salmon Arm Realty.com
101 Dormie Drive Unit# 4g
Vernon, British Columbia
Own your own slice of heaven at Predator Ridge Resort. This 1/12 ownership Tips unit is situated above the 2nd tee box of the Ridge Course and comes fully furnished and well appointed with everything you will need for your week, or weeks, away from home! There are 4 weeks per year for you to enjoy every season through, or trade your fellow owners for other weeks. 2 master bedrooms with ensuites downstairs with a hot tub just out the patio doors. The bright and open main floor features living area, large dining and high end kitchen. Enjoy mornings and evening on the deck looking over the golfers teeing off or the passing wildlife. So many activities out your door including your own private pool that is only for Tips owners. There are 36 holes of championship golf, tennis and pickle ball courts, hiking and biking trails, restaurants, Commonage Market, and the Resort Pro Shop. Only 45 mixtures to SilverStar Mountain and 25 minutes to YLW airport. Don't miss out on this great opportunity! Next dates for use are: Dec 19-26 and March 27-April 3. (id:60329)
Coldwell Banker Executives Realty
190 Mcintosh Road Unit# 5
Kelowna, British Columbia
Welcome to Unit 5 in this delightful 55+ complex at 190 McIntosh Rd, Kelowna. Enjoy full main-floor living—bedroom, full bathroom, kitchen, dining, laundry, and living room—ideal for those with mobility concerns. For added flexibility, the upstairs primary suite features a private ensuite. Recent upgrades include a new hot water tank installed in 2025. Home has central A/C. The unit also offers a finished basement, covered patio, single-car garage, and low-strata, lock-and-leave lifestyle. Situated for convenience with shopping, dining, transit, and parks nearby. Great opportunity! Only one person has to be 55+ living in the unit! Long term rentals allowed so potential for to make some revenue. (id:60329)
Coldwell Banker Horizon Realty
