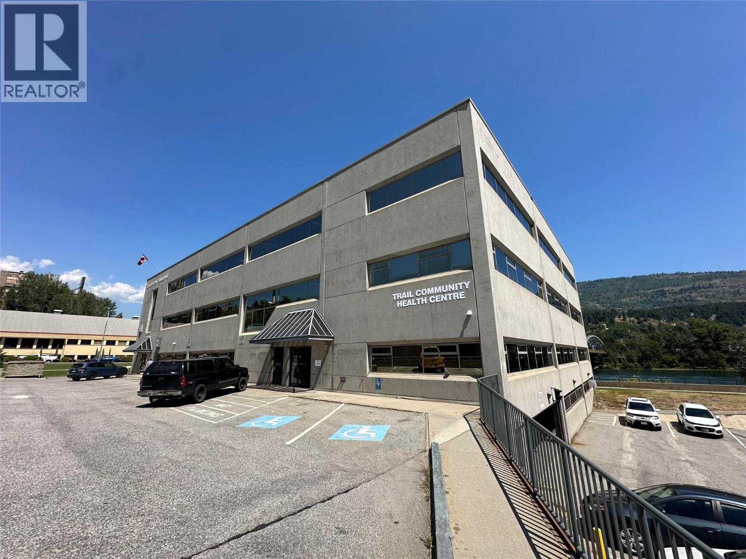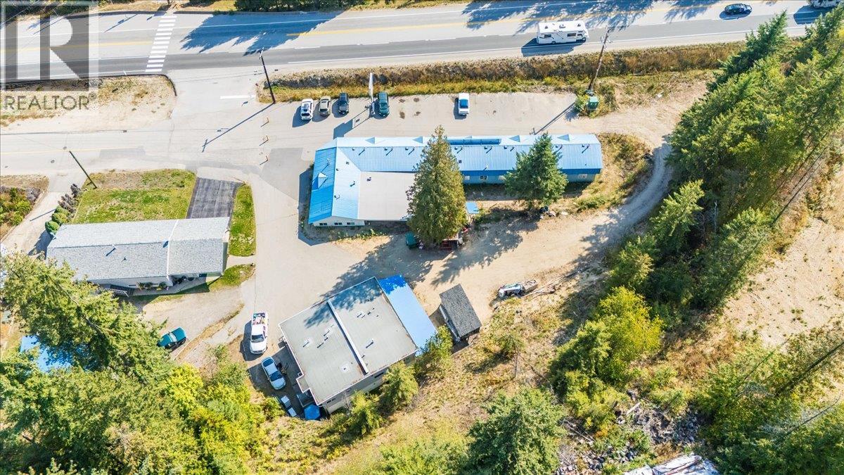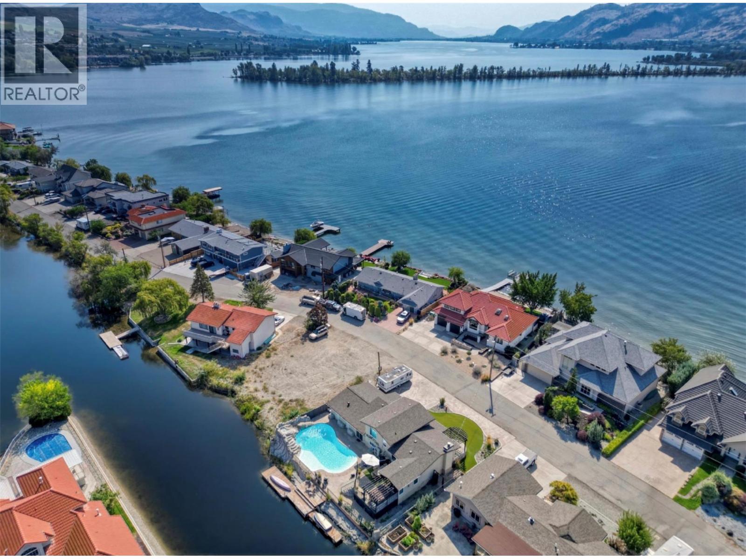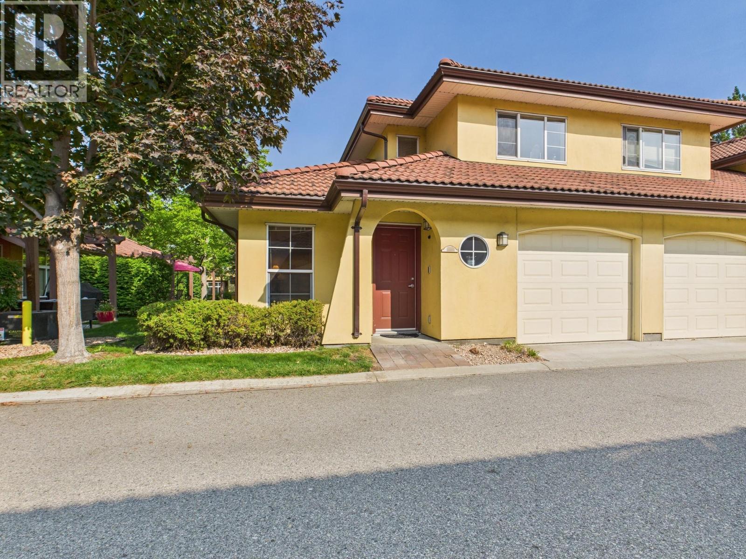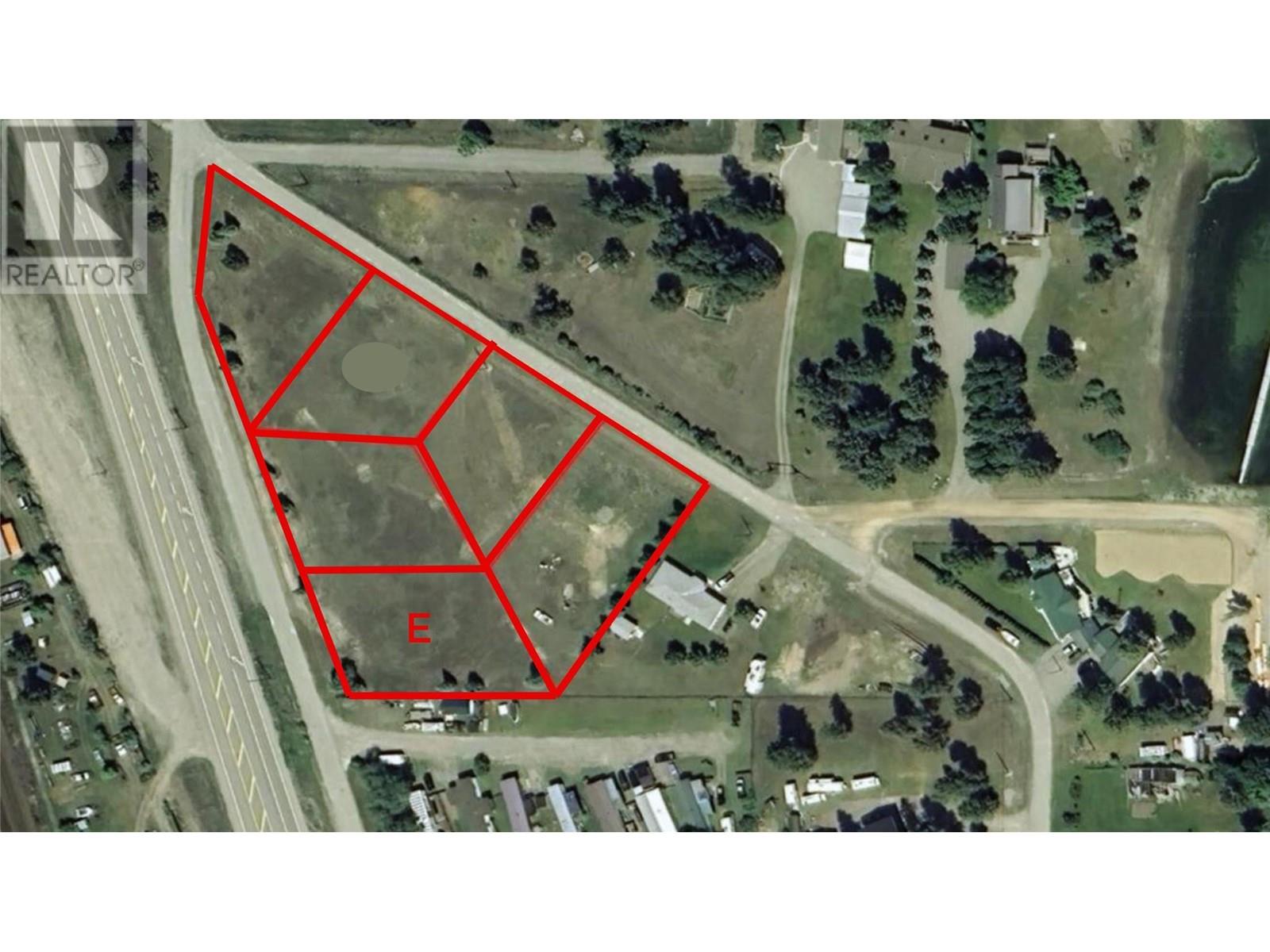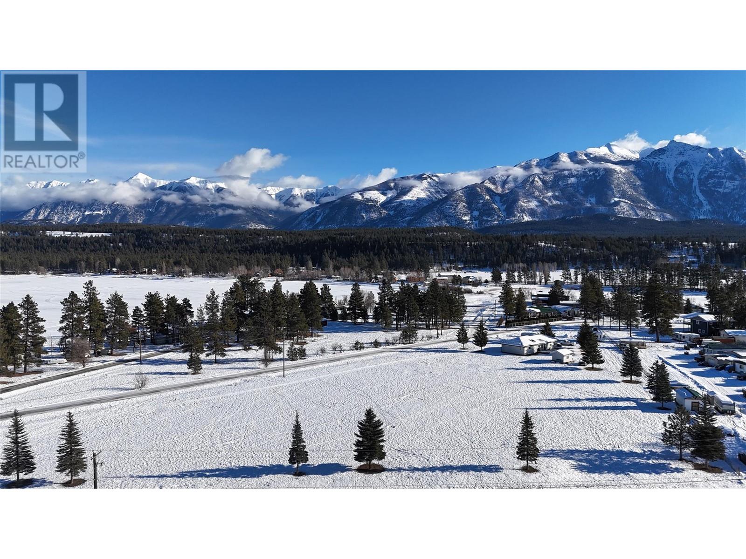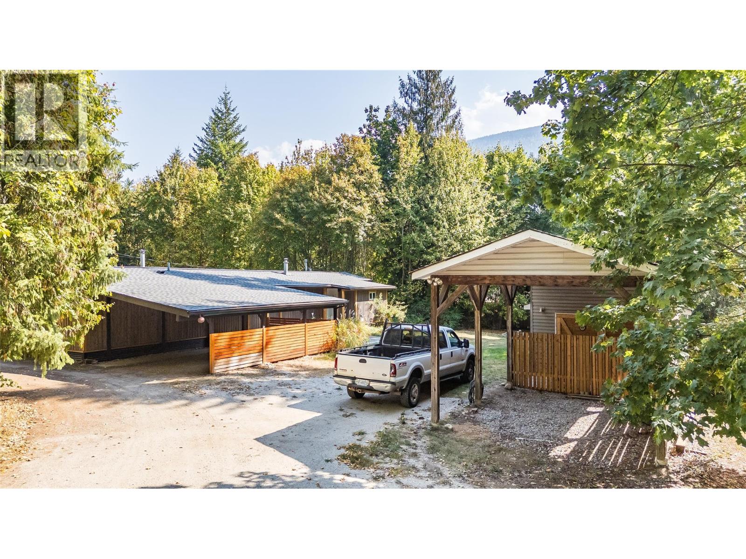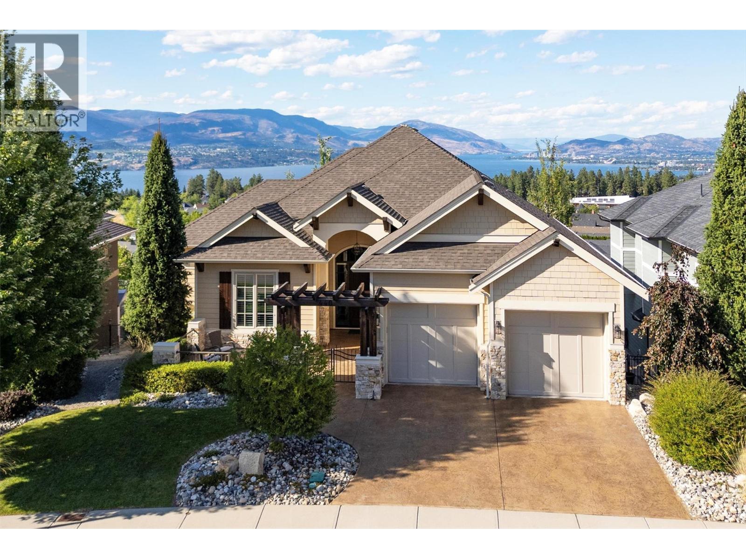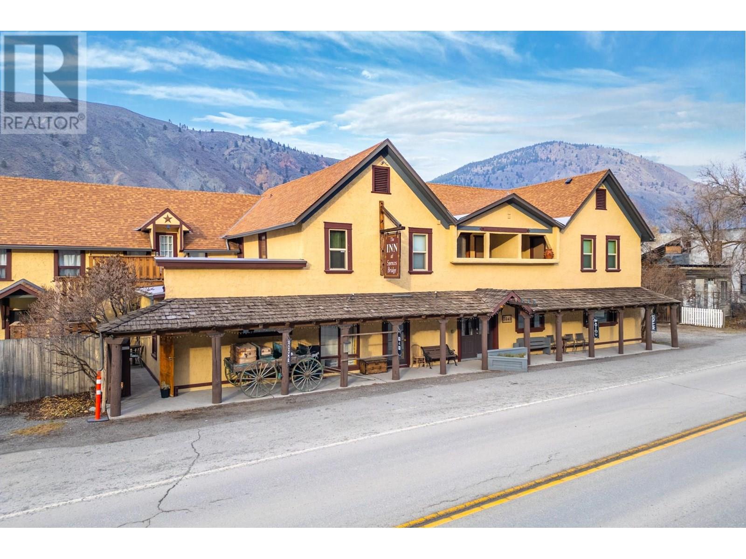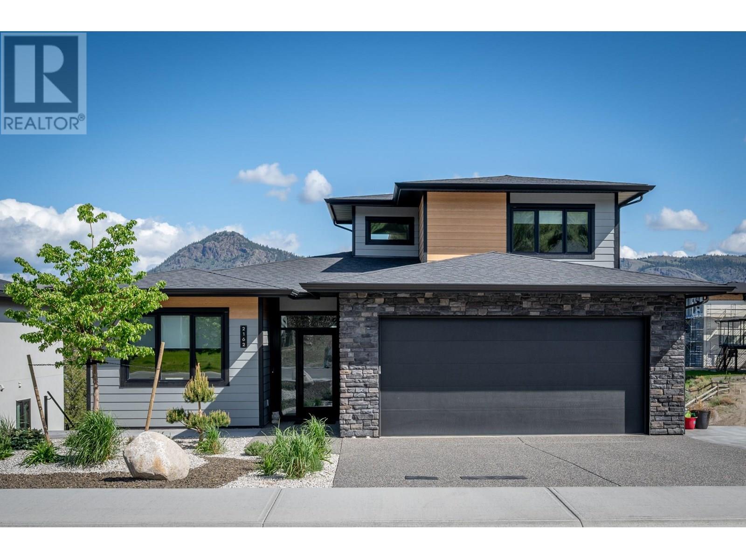1365 Clearview Drive
Kamloops, British Columbia
Welcome to this beautifully updated family home in the sought-after community of Barnhartvale. Offering over 2,100 sq.ft., 3 bedrooms and den, 2 bathrooms. This property combines modern upgrades with functional living space indoors and out. The main floor offers 2 bedrooms, an updated bathroom, and a bright kitchen, with an open living and dining area that extends to a small deck. The large fenced backyard awaits your ideas and is perfect for kids, pets, and family gatherings. Downstairs, the main home continues with a full den/flex space (functions as large 3rd bedroom) and laundry/storage. The self-contained 1-bedroom suite with gas fireplace, private entrance, and in-suite laundry provides excellent potential for extended family or a mortgage helper. Recent updates include newer flooring downstairs, hot water tank (2024), refreshed shower, an updated upstairs kitchen, and newer upstairs windows. Outside, you’ll find storage sheds, landscaped retaining walls, an updated concrete patio, and plenty of room to play. With the upstairs vacant and ready for your family, this home offers the perfect blend of space, comfort, and flexibility in a beautiful neighborhood. 24hrs notice for all showings (id:60329)
Exp Realty (Kamloops)
1101 Dewdney Avenue Unit# 5
Trail, British Columbia
Discover a prime downtown location at the Riverfront Center with this exceptional commercial lease opportunity offering just over 979 square feet of space. The suite is thoughtfully designed with a large reception area that creates a welcoming first impression, two private offices with exam rooms that both feature stunning river views and an abundance of natural light, a convenient in-suite bathroom, and ample storage to keep operations running smoothly. Zoning for this property allows for multiple uses, making it a versatile option for a variety of businesses including medical, wellness, or professional services. Move-in ready and located in one of the most desirable areas of downtown, this space offers the perfect combination of functionality, comfort, and an unbeatable riverfront setting. (id:60329)
RE/MAX All Pro Realty
2100 Crestview Crescent
Castlegar, British Columbia
Turnkey Investment Opportunity in Castlegar, BC! This property contains 22 newly renovated units in the heart of Castlegar, BC. Close to all amenities with a solid rental history. Contact your agent today to view! (id:60329)
Century 21 Assurance Realty Ltd.
Homelife Advantage Realty Ltd.
52 Harbour Key Drive
Osoyoos, British Columbia
Looking for WATERFRONT LIVING ON OSOYOOS LAKE at a great price? Here IT is! Beautifully remodelled 4-bedroom, 3-bathroom waterfront home perfectly positioned on the channel of Osoyoos Lake — Canada’s warmest freshwater lake. This rare opportunity combines modern comfort with unbeatable lifestyle amenities. Step outside to your private HEATED, SALT WATER in-ground SWIMMING POOL with waterfall, ideal for summer relaxation, or launch your paddle board and kayak just steps from your backyard. Inside, the home has been thoughtfully updated to offer open-concept living, large windows, and stylish finishes throughout. The layout includes a non-conforming in-law suite, providing flexibility for extended family, guests, or potential income from B&B opportunity. With 4 spacious bedrooms, 3 bathrooms, and multiple indoor and outdoor gathering areas, this home is designed for both entertaining and everyday living. Located on a quiet, sought-after street, this waterfront gem offers a perfect balance of tranquility and convenience — close to downtown Osoyoos, wineries, golf courses, and year-round recreation. Dock your boat, relax in the hot tub and enjoy the summer lifestyle Osoyoos has to offer. Must see! (id:60329)
RE/MAX Realty Solutions
7600 Cottonwood Drive Unit# 40
Osoyoos, British Columbia
Welcome to Casa Del Lago—one of Osoyoos’ most sought-after lakefront communities! This spacious 3-bedroom, 3-bathroom corner townhome is one of the larger floorplans in the complex, offering plenty of room for full-time living or a perfect vacation retreat. The home has been well maintained and features a single garage, in-suite laundry, gas fireplace, and air conditioning for year-round comfort. Casa Del Lago is a secure, gated community set on prestigious Cottonwood Drive, with private lake access and beautifully landscaped common areas designed for recreation and relaxation. Residents enjoy a private white sand beach with swimming area, a large grassy park with trees, outdoor pool, hot tub, fitness room, and clubhouse. There’s also a private dock for easy enjoyment of Osoyoos Lake. The location is ideal—just minutes to golf, world-class wineries, hiking and biking trails, and walking distance to downtown shops, restaurants, and amenities. Whether you’re looking for a lock-and-leave property, an investment, or a comfortable family home with resort-style living, this townhome checks all the boxes. (id:60329)
RE/MAX Realty Solutions
Lot E Larch Road
Wasa, British Columbia
Life is to be enjoyed, and oh what fun it is to live in Wasa! In the heart of recreation country you can dice into one of BC's warmest lakes, perfect for swimmers of all ages. This 0.41 acre property has a breathtaking 360 degree view of our majestic mountains and a well that produces 50 GPM. For the green thumb, Wasa's microclimate ensures the juiciest tomatoes you've ever tasted. Bird watchers, get your binoculars ready! They have over 39 species including majestic swans and soaring eagles, Wasa is a paradise for feathered friends. That's not all! Wasa offers a tight-knit community where neighbors become friends and everyday is an opportunity to create lasting memories. whether you're hiking the scenic trails, fishing in the serene waters or simply enjoying a picnic by the lake. Life is filled with endless memories. (id:60329)
RE/MAX Blue Sky Realty
Lot D Larch Road
Wasa, British Columbia
Life is to be enjoyed and oh what fun it is to live in Wasa! In the heart of recreation country you can dive into one of BC's warmest lakes, perfect for swimmers of all ages. This 0.41 acre property has a breathtaking 360 degree view of our majestic mountains and a well that produces 50 GPM. For the green thumb, Wasa's microclimate ensures the juiciest tomatoes you've ever tasted. Bird watchers, get your binoculars ready, they have over 39 species including majestic swans and soaring eagles, Wasa is a paradise for feathered friends. But that's not all! Wasa offers a tight-knit community where neighbors become friends and everyday is an opportunity to create lasting memories. Whether you're hiking the scenic trails, fishing in the serene waters, or simply enjoying a picnic by the lake, life will be filled with endless memories. (id:60329)
RE/MAX Blue Sky Realty
654 Cook Road Unit# 414
Kelowna, British Columbia
Welcome to #414 at Playa del Sol, one of the rare lakeview units in this sought-after Lower Mission resort-style complex. This fully furnished 2-bedroom & den condo is perfectly positioned for flexible ownership, ideal as a primary residence, long-term investment, or a potential future short-term rental opportunity. With recent updates to the City of Kelowna’s policies, short-term rentals could be permitted in primary residences with the appropriate licensing in place. Looking ahead, if Kelowna maintains a vacancy rate above 3% for two consecutive years, the City can apply for a provincial exemption, potentially reopening broader short-term rental opportunities in the future, making this unit an excellent holding property. Inside, you'll find a spacious, open-concept layout. The kitchen is well-equipped & features bar style seating. The primary bedroom, with access to the deck and lake views, includes a walkthrough closet to the ensuite. The second bedroom has its own walkthrough closet, and access to the second bathroom with walk-in shower. Plus the den is large enough to comfortably function as a third bedroom. One of the best features? The covered deck with lake views! Strata fees include electricity, heating, cooling, and gas. Playa del Sol offers an outdoor pool and hot tub, a fitness centre, and a spacious owners’ lounge with billiards and card tables. Just across the street from Okanagan Lake and the boat launch, you’re steps away from the beach, restaurants and shops (id:60329)
Realty One Real Estate Ltd
Royal LePage Kelowna
2806 3a Highway
Nelson, British Columbia
Updated and inviting, this comfortable 3-bedroom, 2-bath de-registered manufactured home sits on a level 0.63-acre parcel in the desirable Six Mile area on Nelson’s North Shore. Extensively updated, the home features a bright, open layout with plenty of natural light and a cozy gas stove. An addition expands the living space with a spacious living room, dining area, and access through sliding glass doors to a generous 300 sq. ft. deck—perfect for relaxing or entertaining. Outside, you will find a great yards, a large attached carport plus a separate RV carport (30' x 16' with 12' clearance), and a 16' x 24' detached insulated workshop. There is a fenced garden, a treehouse and good yard spaces. Conveniently located just 10 minutes from downtown Nelson and within walking distance of Six Mile beach. (id:60329)
Coldwell Banker Rosling Real Estate (Nelson)
440 Lakepointe Drive
Kelowna, British Columbia
This beautifully crafted home offers gorgeous panoramic views of Okanagan Lake, the surrounding mountains and the city of Kelowna; a truly breathtaking backdrop that can be enjoyed from both levels of the home! With timeless design, the main floor showcases a quaint courtyard entrance, soaring ceilings, maple hrdwd & floor-to-ceiling windows that perfectly frame the views. The gourmet kitchen is equipped w/high-end Wolf & Sub-Zero appliances, granite surfaces, a sit-up island & butler's pantry. The open layout connects effortlessly to the dining & living areas and opens to the covered patio with a gas f/p; perfect for soaking in those sunset skies. The main level primary bdrm is a true retreat w/patio access, a spa-like ensuite and expansive lake & city views. A den, powder rm & laundry/mud rm round out the main level. The walkout lower level is ideal for entertaining, featuring a rec rm with a gas f/p, a full wet bar with pass-through window to the outdoor sit-up bar, 2 king-sized bdrms & 2 beautifully finished bathrooms. Outside, enjoy a resort-inspired backyard with a sparkling pool with safety cover, stamped concrete patios and jaw-dropping views at every turn. With low-maintenance landscaping & incredible indoor-outdoor flow, this home delivers a high-end lifestyle in a beautiful setting. Located just minutes from elementary, middle & high schools, hiking trails, parks and the charming Kettle Valley Village. A perfect fit for a family, executive couple or empty nesters! (id:60329)
Stilhavn Real Estate Services
3649 Merritt-Spences Bridge Highway
Merritt, British Columbia
Commercial property boasting over 10,000 SQFT of space. This iconic building currently operates as an Inn, but its potential knows no bounds. Situated in a prime location & zoned for C1, the possibilities for this property are as vast as your imagination. The flexibility of a diverse range of principal uses, including accommodation, place of assembly, office space, restaurant, storefront, entertainment establishment & much more. Whether you dream of opening a bustling restaurant or hosting memorable events, the commercial kitchen is ready to bring your culinary vision to life. Create a community hub for gatherings & meetings. Delight locals & visitors alike with culinary delights in a welcoming atmosphere. With its rich history & prime location, this commercial property invites you to unleash your creativity. This building comes fully furnished & has had many updates its a must see! Schedule a viewing today & let your imagination soar in this extraordinary space. Call the listing agent for more information. Showings are by pre-booked appointment only. (id:60329)
Royal LePage Merritt R.e. Serv
2162 Galore Crescent
Kamloops, British Columbia
View lot in the Galore Crescent neighbourhood of Juniper West -The main floor welcomes with a foyer opening to the 9ft ceiling great room with a custom rolled steel gas fireplace & leads to formal dining & kitchen. Patio doors open to the large 16X12 covered sundeck and views of the valley. The kitchen has a large island w/quarts counters, lots of cabinets, walk in pantry & black stainless appliances included. Handy mudroom/laundry off the kitchen area leads to the 21x23ft double garage. A perfect family home with 2 bedrooms upstairs, master and office on the main and 1 more BR down. The basement has a rec room plus the bonus 1 bedroom fully finished legal suite with separate entry for parents or a mortgage helper. ($1700.00/month) Home comes with central air, underground sprinklers & a landscaped yard. Extra wide driveway for additional parking as needed. Basement patio is extra wide for suite enjoyment and is. prewired for a HT. All measurements are approximate, buyer to verify. Suite is vacant. (id:60329)
Royal LePage Westwin Realty

