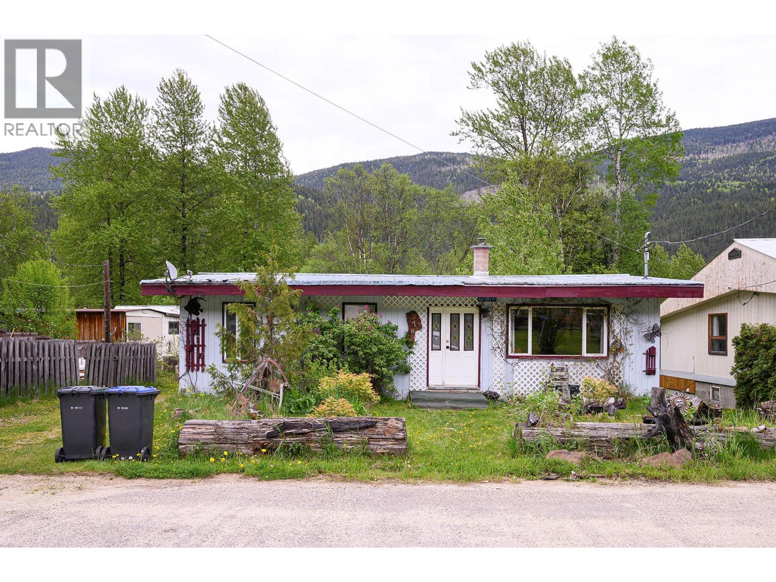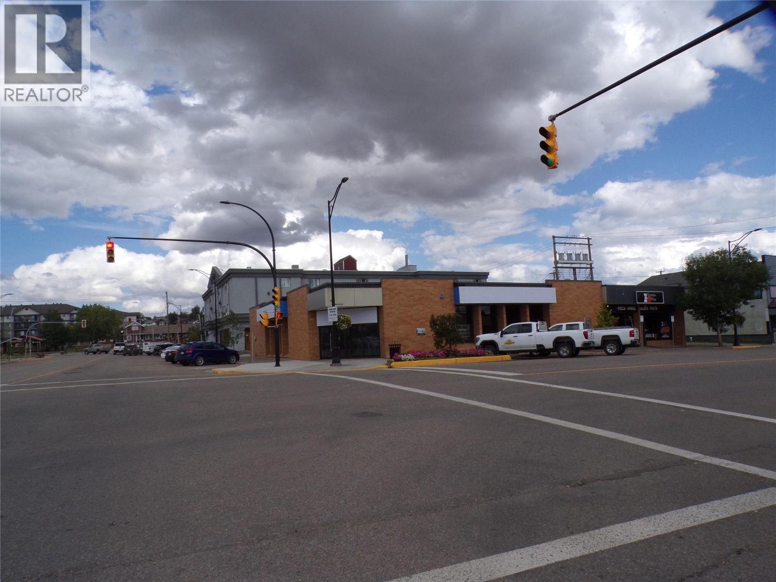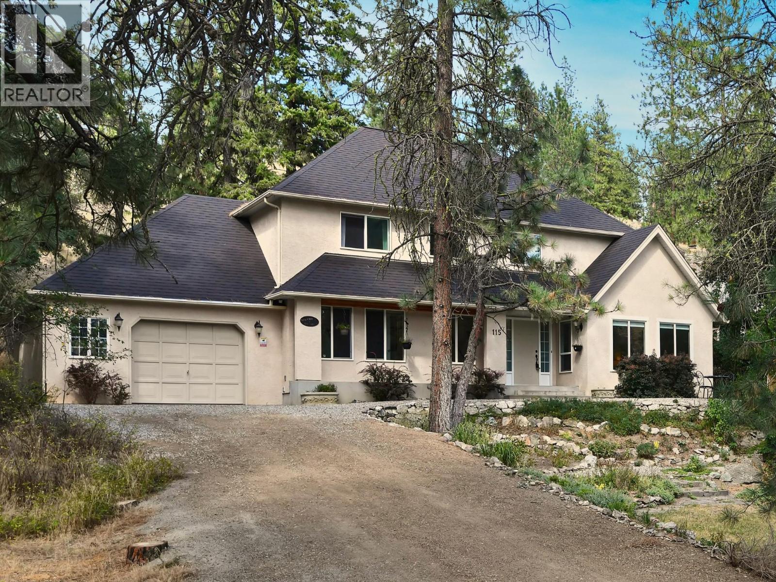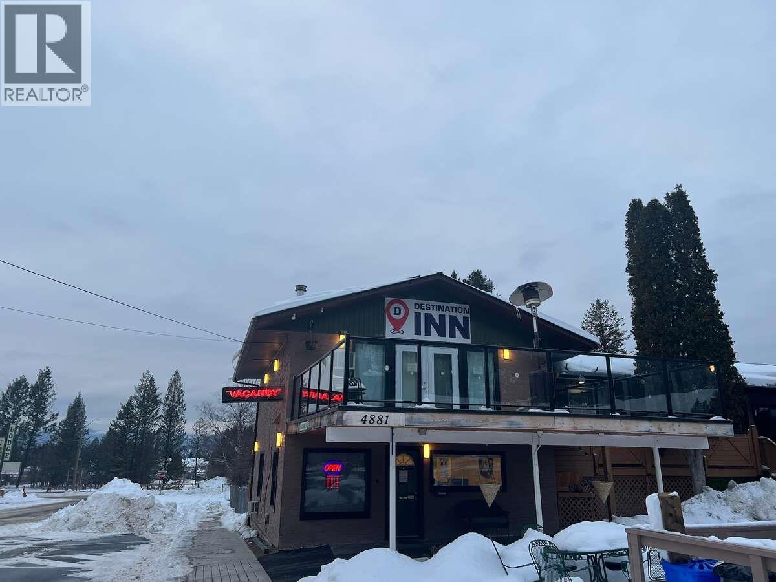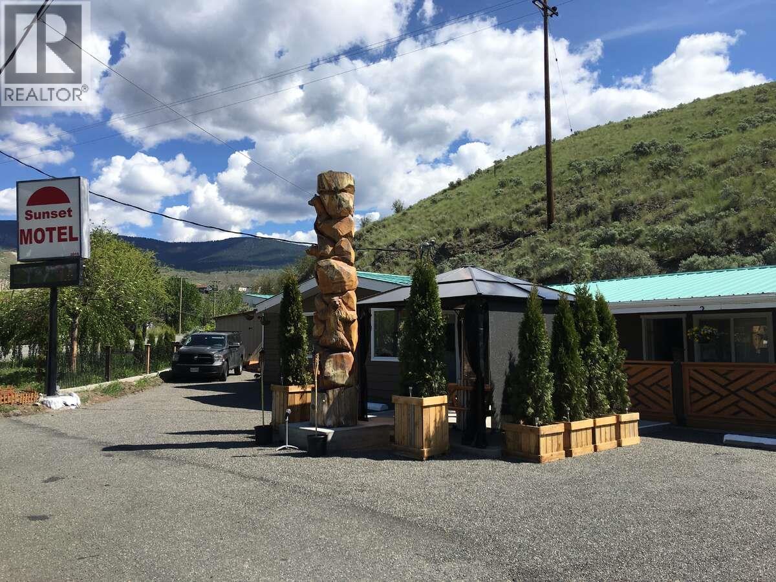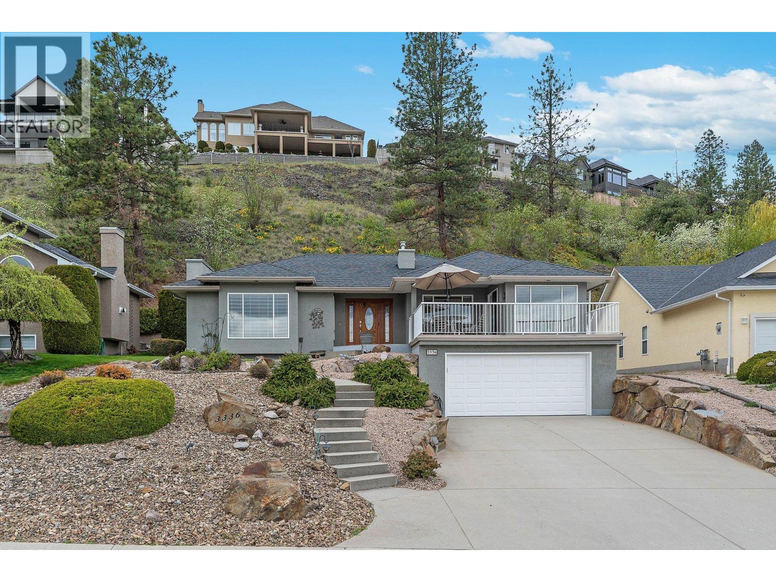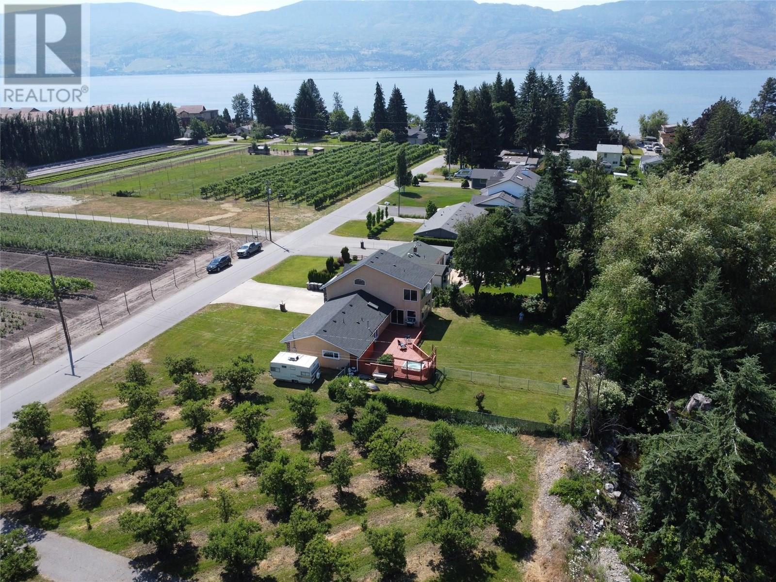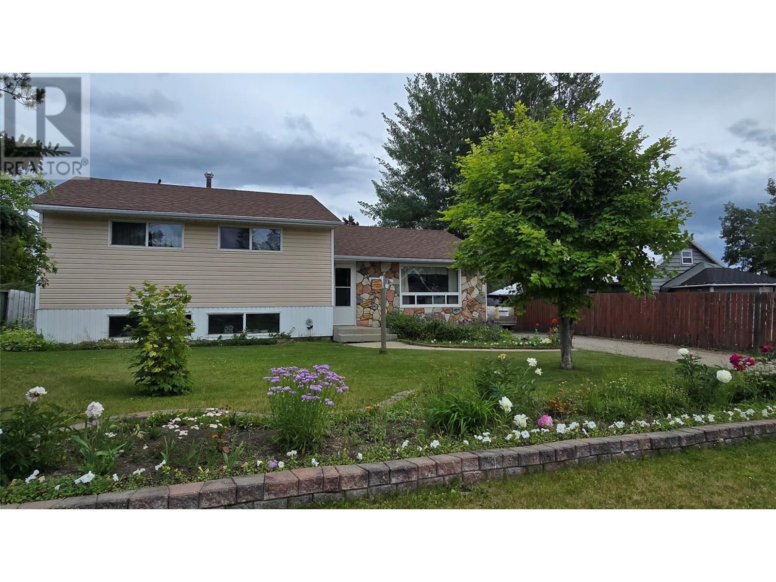3782 River Drive
Blue River, British Columbia
Looking for an outdoor paradise or quiet, affordable living? This place has it all! For sledding enthusiasts, Finn Creek is just 17 km down the road. Love fishing or kayaking? The North Thompson River is only five minutes away. In the winter, enjoy cross-country skiing or snowshoeing along the power line trails or by the river. The property also features a shed stocked with a full cord of dry birch—perfect for that first cozy fire in the wood stove. There’s nothing quite like the warmth of real wood heat! Discover this inviting home, perfectly suited for year-round living or as a recreational getaway in the North Thompson River area! Located just a short walk from the local community park, this property offers a peaceful setting with easy access to outdoor activities. The home features both, baseboard and efficient wood heat, making it warm and comfortable in every season. The living room has beautiful hardwood floors that add a touch of classic charm. Enjoy the flexibility of a great bonus space—ideal for a workshop, hobby area, or extra family room. Plenty of room for RV parking. With a 200-amp panel already in place, you'll have ample power for all your needs. Whether you're looking for a comfortable home base or a relaxing weekend retreat, this property offers it all and is only 2 hours from the city of Kamloops. Move right in and start enjoying—it’s being sold fully furnished! Don't miss out and book your showing today! (id:60329)
Royal LePage Westwin Realty
10124 10 Street
Dawson Creek, British Columbia
Across from Mile Zero Post at the center of Dawson Creek. Old BMO and current Red Tomato Pie building for sale; The building has a newer roof along with newer HVAC; 5280 SqFt available for owner use or for lease; The available space is currently quite open along with offices along the side, it has a lunch room and his/her bathrooms in the back corner; 7200 SqFt building; Lease in place for the balance of the building; Vendor financing available to qualified buyer; For more info give us a call! (id:60329)
RE/MAX Dawson Creek Realty
115 Par Boulevard
Kaleden, British Columbia
Tucked into the quiet community of St. Andrews on the Lake, just 15 minutes south of Penticton, 115 Par Blvd combines modern updates with everyday comfort. Fully renovated throughout, the home offers 2,451 sq. ft. across two levels, with four bedrooms, three bathrooms with heated floors, and a spacious primary suite. The kitchen is bright and functional, with new appliances, a built-in oven, and induction cooktop. A den, office, dedicated workshop, and large attic storage room add flexibility for both work and hobbies. Outside, a private patio, raised garden beds, and low-maintenance landscaping create a peaceful place to unwind. The community is at the heart of life here: golf with free evening play, a beautifully refinished pool, pickleball courts, a bistro, and gathering space for friends and neighbors. Surrounded by trails, quiet cycling roads, and the beauty of the Okanagan, this home offers a lifestyle that feels easy, active, and connected. Offered by The Aitkens Group. (id:60329)
Real Broker B.c. Ltd
4881 St Mary's Street
Radium Hot Springs, British Columbia
For more information click the brochure button. Seize the opportunity to own Destination Inn, a fully renovated and profitable hospitality business located in the heart of Radium Hot Springs, BC. Recently renovated between 2021 and 2024, this inn features modern amenities, including a grid-tied solar system and a house for owner or staff accommodations. With 22 well-designed rooms, including pet-friendly options, guests enjoy complimentary Wi-Fi, a BBQ area, an outdoor fire pit, and a large raised patio. The prime location allows easy access to local restaurants, shops, and the stunning Kootenay National Park, making it a desirable spot for tourists seeking adventure or relaxation. This lucrative investment opportunity demonstrates potential consistent profit growth, providing a seamless transition for new ownership. With features like boutique-style lodging and a family-friendly atmosphere, Destination Inn caters to diverse clientele, including outdoor enthusiasts and nature lovers. Keywords associated with this property highlight its attractiveness as a profitable hospitality venture and prime real estate in a thriving tourist destination, ensuring potential for continued revenue growth. (id:60329)
Easy List Realty
1197 Collins Road
Cache Creek, British Columbia
For more information, click the Brochure button. Discover a unique investment opportunity with the Sunset Motel, a fully renovated 13-room property in the heart of Cache Creek, BC. Originally established in 1972, this motel has been thoughtfully updated to provide modern comfort and amenities while retaining its charm. The Sunset Motel offers a variety of accommodations to meet guests' needs. Choose from standard queen rooms, deluxe rooms with kitchenettes, or a spacious two-queen suite with a full kitchen. Each room is equipped with smart TVs, free Wi-Fi, mini-fridges, pod coffee makers, inverter microwaves, and USB power stations, ensuring convenience and comfort. Guests can enjoy relaxing outdoor spaces, including a new gazebo, private patio sets for each room, and a BBQ area. Select rooms are pet-friendly, catering to travelers with furry companions. Prime Location Situated in the scenic town of Cache Creek, the Sunset Motel is a perfect stopover for travelers exploring British Columbia’s interior. Surrounded by breathtaking mountains, grasslands, and desert hills, the area offers outdoor activities such as hiking, fishing, and sightseeing. Cache Creek’s charm has also made it a popular filming location, featured in productions like Maze Runner: The Death Cure, Shooter, and The X-Files. This turnkey motel is an excellent opportunity for investors seeking a profitable, well-maintained property in a vibrant location. (id:60329)
Easy List Realty
3336 Chancellor Place Lot# 19
West Kelowna, British Columbia
One of a kind San Marc walk up rancher in prestigious Mission Hills. Breathtaking lake and city view on dead end street. Low maintenance yard. Level double driveway. Rec. room down would work as a bedroom, as it has a full bath. Unique vaults, curved walls. Perfect for empty nesters. Master bdrm. has oak floors, glass blocked shower and direct access to private backyard. Enjoy the view from the front deck while you sip on your morning coffee. (id:60329)
Coldwell Banker Horizon Realty
1005 Spinney Drive
Dawson Creek, British Columbia
FOR LEASE 2,244 SqFt industrial/commercial building is a perfect place to showcase your business! Situated on a fully fenced and secured 0.54 acre parcel, zoned M1, this property is located in an industrial area of town with high visibility. The office is complete with a reception area, multiple offices, washrooms, and a lunch room. Utilize the good sized shop with an overhead door and access to the office. Don't forget about the large powered shed that's great for extra storage! Call today for more information and to schedule a showing. (id:60329)
RE/MAX Dawson Creek Realty
3982 Hitchner Road
West Kelowna, British Columbia
Country living in the city, steps to the lake. Tucked away on a quiet street, 3982 Hitchner offers a rare blend of rural charm with lake and city access. Surrounded by orchards and bordered by a peaceful creek, this 0.3-acre property is just one block from two sandy beaches—perfect for families craving outdoor space and a close-knit, low-traffic neighbourhood. Hitchner Road is one of the area’s most sought-after streets, known for its quiet setting, large lots, and a lifestyle that feels more acreage than suburban. Inside, the 2,026 sq ft home features 3 bedrooms (easily add a 4th) + den, 2 full baths, and a spacious primary suite with 2 balconies and orchard views. Hickory cabinets warm the country-style kitchen, and the layout includes a sunlit living area that brings nature in, a backyard-facing den, and a tiled main bath with a walk-in shower. Upgrades include a new roof, high-efficiency furnace, a/c, water softener, a private water license, a shared water license, and city sewer. 386sqft of bonus space in the basement with separate entrance for expansion. Outdoors, a generous deck and hot tub sit under mature trees, ideal for summer BBQs or quiet evenings. The oversized garage and extended driveway can handle up to five vehicles, with space for an RV as well. Well maintained and full of potential, this is a solid home with room to grow and make your mark. Homes on this street are tightly held and very rarely come up for sale. Don’t miss your chance! (id:60329)
Royal LePage Kelowna
1904 108 Avenue
Dawson Creek, British Columbia
OPEN HOUSE - Saturday August 9th 11AM - 1PM Welcome to this amazing home located in an established, sought after neighborhood that has been loved by the same family for almost 30 years. Featuring 4 bedrooms and 2 bathrooms, the main level offers a bright open-concept living space with a custom kitchen, large living & dining rooms, two bedrooms and a full bathroom. Downstairs, you’ll find two additional bedrooms, the second bathroom, laundry area, rec room, cold storage and basement entry. Outside, enjoy custom front and back decks with privacy/windbreaks and custom-built seating. Off the dining room, the back deck overlooks a fully fenced yard with a large detached shop, raised garden beds, a storage shed, raspberry patch and firepit area. The front yard has been thoughtfully redesigned with an asphalt parking area and attractive garden space featuring perennials and fruit trees - a gardener's dream!. Located close to Canalta Elementary and nearby parks, this rock solid home has been renovated over the years for their growing family. Call today to set up your time to view! (id:60329)
Royal LePage Aspire - Dc
9016 Lyman Drive
Dawson Creek, British Columbia
Rock Solid and Ready for You! This 3-level split home sits in a quiet area on the northern edge of town and has been loved by the same owners for 34 years. The upper level offers 3 bedrooms and the main bathroom, while the main floor features a bright living room, dining area, and a kitchen with classic oak cabinetry and oak flooring throughout. The lower level includes a cozy family room, laundry with a half bathroom, a dedicated office, and a 4th bedroom. Enjoy a fully fenced yard with a separate garden area, garden shed, perennial flowers out front, RV parking, and a pull-through driveway to the alley. A well-maintained home with tons of updates over the years. Call today to view. (id:60329)
Royal LePage Aspire - Dc
3510 Landie Road Unit# 27
Kelowna, British Columbia
Welcome to your own slice of lakeside paradise. Nestled in one of the most walkable, beach-close locations available, this 2-bedroom, 3-bath luxury townhouse offers the rare combination of upscale living and a rooftop patio designed for unforgettable evenings and unbeatable views. With 1,433 square feet of intelligently designed space on the quiet side of the building, this home lives like a detached property—no peeking into neighbours’ windows here. Instead, enjoy tranquil treetop and lake views from your private rooftop retreat, perfect for entertaining and unwinding. The attached garage provides secure space for your car and all your lake life toys, while the layout offers comfort, flow, and privacy in equal measure. Ideal for young professionals or snowbirds looking to soak up the best of the Okanagan lifestyle, this location delivers: stroll to the beach in seconds, grab coffee or groceries nearby, and know that safety and transit are right at your doorstep. Rooftop patios like this don’t hit the market often—especially this close to the water. Come take it in before someone else takes it off the market. (id:60329)
Vantage West Realty Inc.
3409 Lakeshore Road Unit# Ph S607
Kelowna, British Columbia
NEW PENTHOUSE at CABAN w/40k of UPGRADES!! Enjoy life at Kelowna’s PREMIER BEACHFRONT development! Well-appointed 3 bed/2.5 bath with 40k of UPGRADES and boasting a 1400 sf ROOFTOP PATIO w/ PRIVATE HOT TUB, OUTDOOR KITCHEN and LAKE VIEWS! Signature ‘Cressey' Kitchen sets the bar for quality w/ handmade integrated Italian cabinetry, European hardware, soft-close drawers, porcelain slab backsplash, Jennair appliances, gas cooktop, built-in wall oven, upgraded wine fridge, pull out recycling/waste bins + space-saving corner storage. Designed for seamless indoor-outdoor living, this home is flooded w/natural light w/ oversized windows & soaring ceilings. Primary suite has custom built-ins and a spa-like ensuite w/ double vanity, fully tiled walk in shower w/bench and suspended cabinetry. Spacious second bedroom w/ own ensuite - perfect for guests! Oversized flex room provides a 3rd bedroom (closet/no window) or versatility to suit your needs. Extra highlights incl. keyless suite access, digital concierge, 2 SECURED PARKING STALLS (one EV) plus a sep storage locker. Exclusive resident amenities incl. pool, hot tub, gym, Himalayan salt sauna, yoga space and private cabanas! Located across from GYRO BEACH in the heart of PANDOSY VILLAGE, this home offers unparalleled walkability to cafes, boutiques, dining, shopping, and waterfront recreation. Sophistication, Location, and the Okanagan Lifestyle at its finest! Shows AAA+ (id:60329)
Century 21 Assurance Realty Ltd
