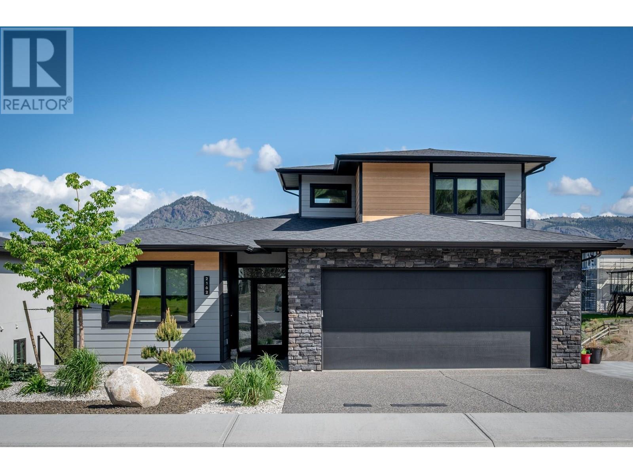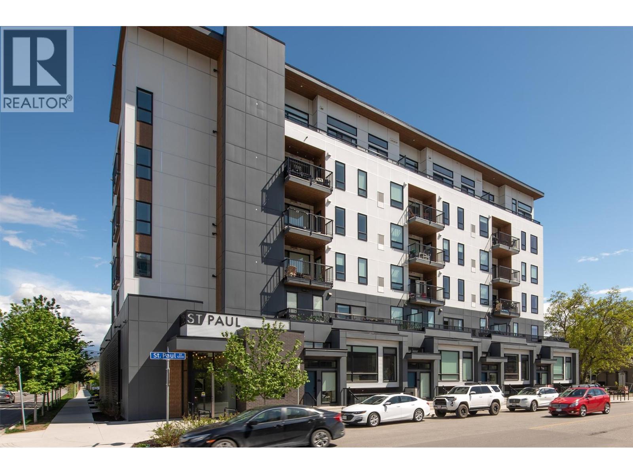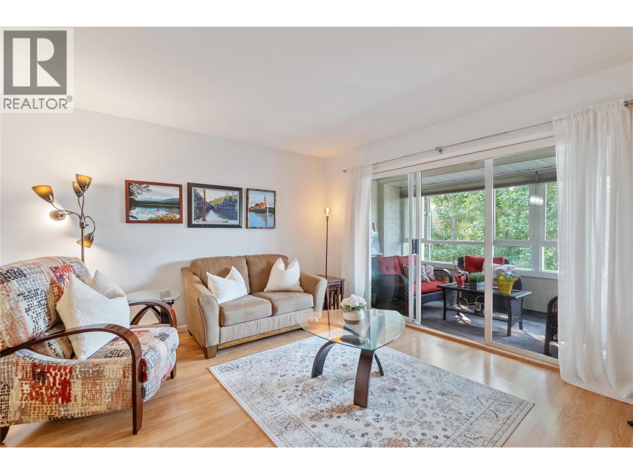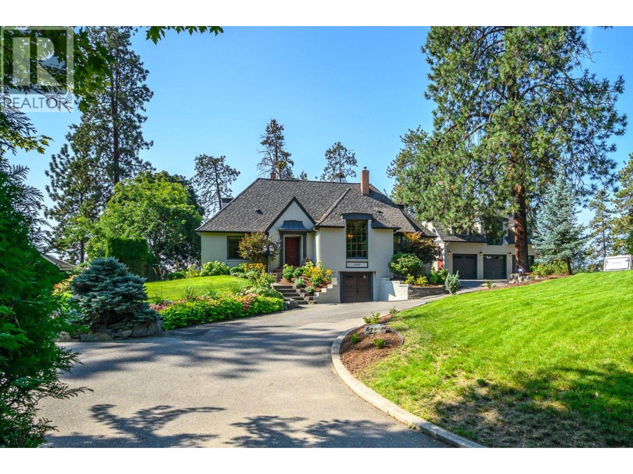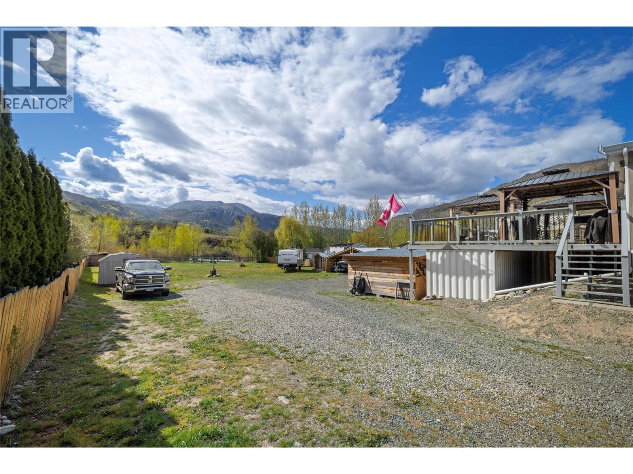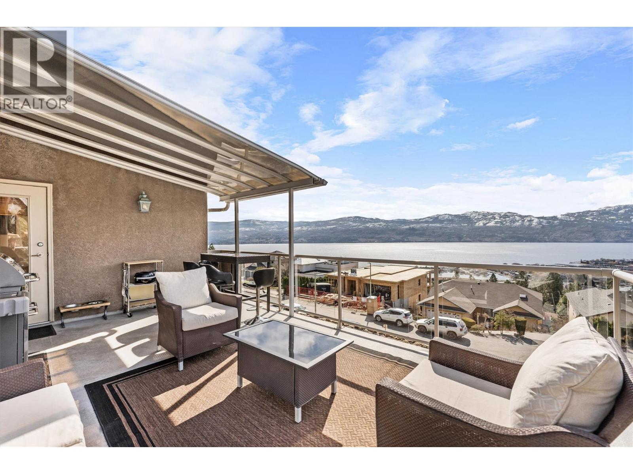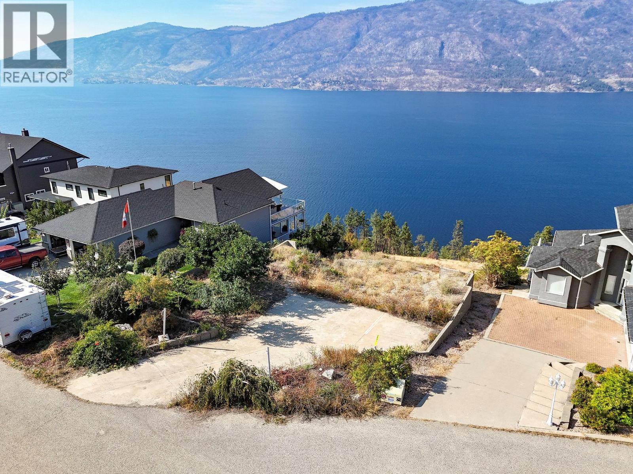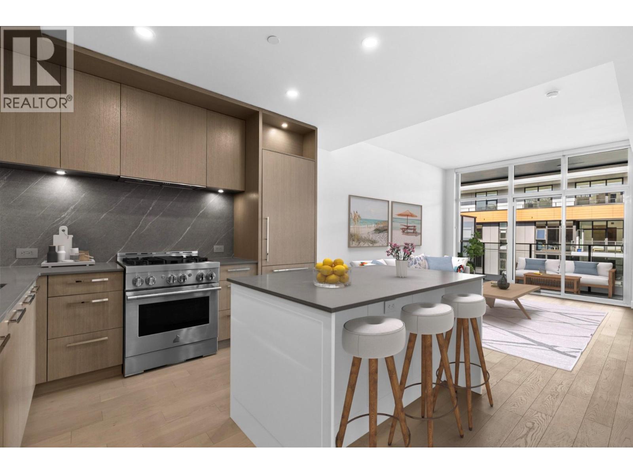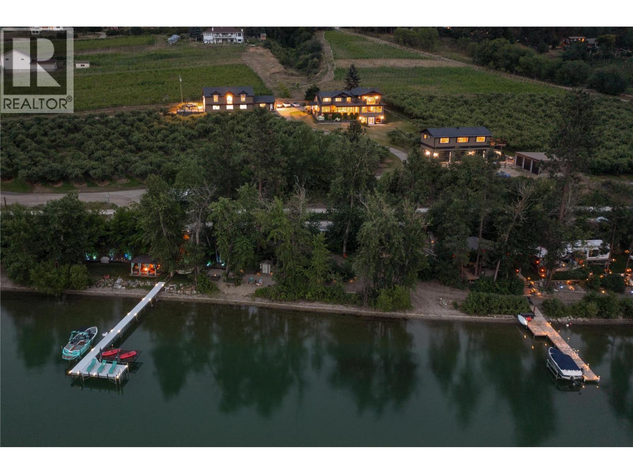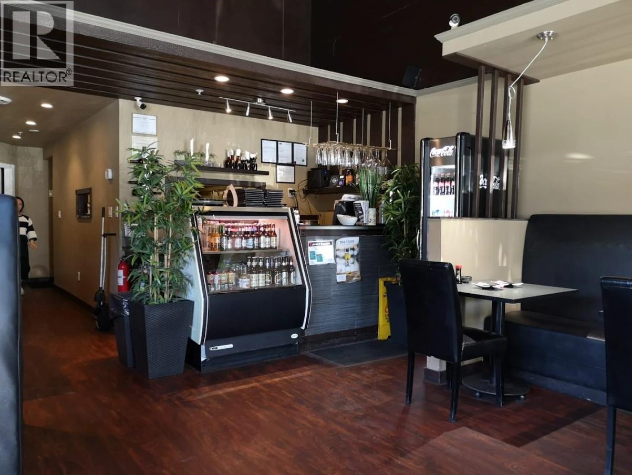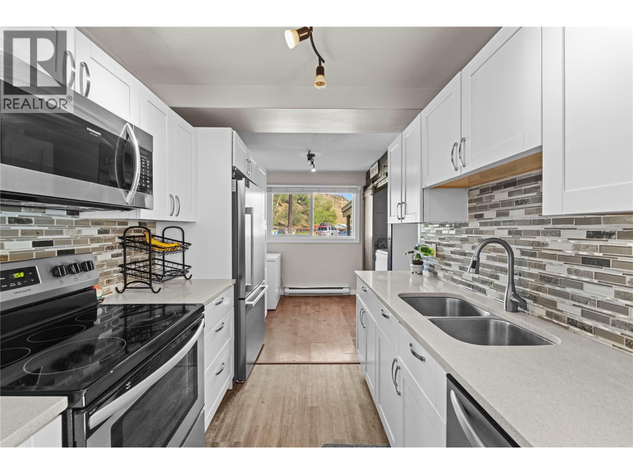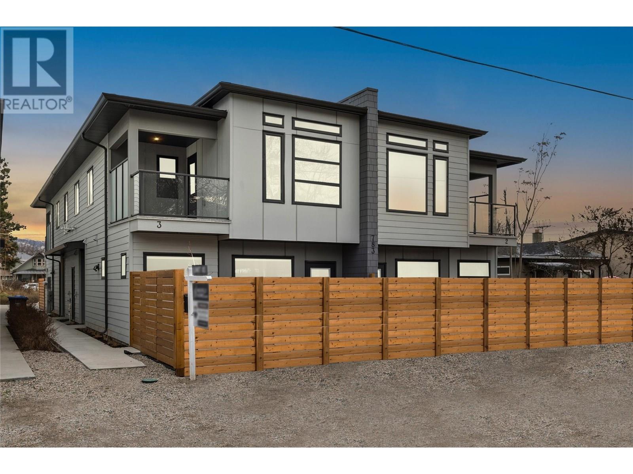2162 Galore Crescent
Kamloops, British Columbia
View lot in the Galore Crescent neighbourhood of Juniper West -The main floor welcomes with a foyer opening to the 9ft ceiling great room with a custom rolled steel gas fireplace & leads to formal dining & kitchen. Patio doors open to the large 16X12 covered sundeck and views of the valley. The kitchen has a large island w/quarts counters, lots of cabinets, walk in pantry & black stainless appliances included. Handy mudroom/laundry off the kitchen area leads to the 21x23ft double garage. A perfect family home with 2 bedrooms upstairs, master and office on the main and 1 more BR down. The basement has a rec room plus the bonus 1 bedroom fully finished legal suite with separate entry for parents or a mortgage helper. ($1700.00/month) Home comes with central air, underground sprinklers & a landscaped yard. Extra wide driveway for additional parking as needed. Basement patio is extra wide for suite enjoyment and is. prewired for a HT. All measurements are approximate, buyer to verify. Suite is vacant. (id:60329)
Royal LePage Westwin Realty
1215 St Paul Street Unit# 609
Kelowna, British Columbia
Experience the ultimate downtown Kelowna lifestyle in this stunning top-floor condo, perfectly situated in the heart of the city’s vibrant Cultural and Entertainment District. Just steps from award-winning restaurants, boutique shops, wineries, breweries, and live entertainment, this residence offers the best of urban living with the natural beauty of Okanagan Lake right outside your window. Featuring an open and modern layout, this 846 sq. ft. home boasts soaring 10-foot ceilings, expansive windows, and a seamless flow to a private 125 sq. ft. deck with breathtaking views of both Okanagan Lake and the city skyline. The design maximizes natural light and creates an airy, welcoming space ideal for relaxing or entertaining. Originally operated as an Airbnb, the condo is almost fully furnished (furnishings negotiable) making it an excellent turnkey investment opportunity or an easy move-in option. Additional highlights include a secure parking stall, convenient storage located just down the hall, and the unbeatable walk-ability of Kelowna’s most exciting neighborhood. Whether you’re looking for a stylish full-time residence, a weekend getaway, or a proven income property, this condo delivers exceptional value and an unbeatable location in one of Kelowna’s most sought-after neighborhoods. Vacant and available for a quick closing, priced below assessment. Hurry on this one! (id:60329)
Royal LePage Kelowna
780 Houghton Road Unit# 405
Kelowna, British Columbia
Top-floor unit at Peachtree Place Estates with 2 bedrooms and 2 full bathrooms. This home has been thoughtfully updated with new flooring, windows, and lighting, along with a redesigned kitchen featuring custom cabinets that extend to the ceiling and additional cabinetry topped by a wide countertop with seating. Take in the mountain views from the enclosed patio, updated with new energy-efficient windows and custom blinds, creating a cozy additional seating area. Ideally located across from Ben Lee Park and just steps to groceries and transit, this is an excellent choice for convenient, walkable living. Parking and storage locker included. Restrictions: Rentals allowed, cats allowed with restrictions, sorry no dogs. (id:60329)
Oakwyn Realty Okanagan
2202 26 Street
Vernon, British Columbia
Nestled in one of Vernon’s most desirable neighborhoods, this stunning 1939 home in East Hill is being offered for sale for the first time - an extraordinary opportunity to own a piece of local history infused with timeless charm, meticulous craftsmanship, and thoughtful modern touches. Mature landscaping, and endless curb appeal on this large, and private .65 acre lot. The spacious main residence boasts 4 well-appointed bedrooms, two full bathrooms - ideal for growing families + den/office. Updated with modern touches in the bathrooms and kitchen while still maintaining its heritage touches such as hard wood floors and warm wood accents. A large mudroom entry on the lower level perfect for busy family life and you'll appreciate the abundant storage throughout the home. Step outside and discover your own private backyard oasis. The heated saltwater pool is surrounded by a sun-soaked patio area, perfect for lounging or summer entertaining. The unique pool house features a detached three-bay garage out front, while the pool side is highlighted by a lower level bathroom/changeroom for poolside convenience. The upper level features a fully self-contained one-bedroom suite and patio - ideal for guests, extended family, or rental income. East Hill blends heritage and charm with proximity to schools, parks, and downtown Vernon. It’s a rare blend of character, quiet living, and central accessibility. This is more than a home - it’s a chance to own a piece of Vernon's history. (id:60329)
RE/MAX Priscilla
3710 Louis Creek Road
Barriere, British Columbia
Peaceful creekside retreat backing onto Louis Creek, just 5 mins from Barriere and 40 mins to Kamloops. This 2-bed, 1-bath 24x36 manufactured home (2017) offers quiet living with a propane stove, central AC (2024), and water softener. Zoned R1 with potential for a home-based business, accessory buildings, or B&B. Massive deck with 3 gazebos, fenced yard, apple tree, powered sheds, and multiple storage options including lean-tos and C-cans. A few RV hookup locations with water, sewer, 30 amp plug & sani dump. 60 GPM well, 200 amp to house, 100 amp cable ready for future shop. Telus internet/security. Enjoy the beauty of Louis Creek with its salmon-filled waters, access to nature, and endless outdoor recreation—all within reach of essential amenities. All Measurements approx. (id:60329)
Exp Realty (Kamloops)
1430 Menu Road
West Kelowna, British Columbia
Set against a backdrop of unobstructed, south-facing lake views, this home offers a front-row seat to some of the best scenery the Okanagan has to offer. The kitchen features a mix of quartz and granite countertops, stainless steel appliances, white cabinetry, a large pantry, and under-cabinet lighting. Right off the kitchen, a partially covered patio provides a seamless space for outdoor dining and entertaining. The living room impresses with vaulted ceilings, oversized windows, luxury vinyl plank flooring, and a gas fireplace; all designed to showcase the view. The primary bedroom offers a generous layout with a large walk-in closet and a 5-piece ensuite, complete with double sinks, a seamless glass shower, and a soaker tub. This home has a low-maintenance yard, and just above the home, a flat, partially developed area presents an opportunity to expand your outdoor space or build your dream pool. Recent upgrades include a newer furnace, carpets, and light fixtures—making this home move-in ready with much of the heavy lifting already done. (id:60329)
Coldwell Banker Horizon Realty
10386 Nighthawk Road
Lake Country, British Columbia
Experience breathtaking unobstructed panoramic lake and mountain views on this stunning 1.52-acre lakefront property in desirable Lake Country. This exceptional 66' x 960' lot on established Nighthawk Road offers a tranquil sanctuary with never-to-be-lost lake and mountain views stretching from the Okanagan Lake Bridge to Fintry. The gently sloping terrain walks down to Ok Centre Road West, providing easy lake access directly across the road, with nearby boat launch and lakefront amenities. Picture morning coffee overlooking the lake or sunset wine with friends - this is where dream homes come to life. Ready to build your custom walk-out rancher or two-story home with concrete driveway already in place to the cleared building site, perfectly positioned to take full advantage of the spectacular views. With the option to install your own private buoy, your lake lifestyle starts the moment you arrive. Though the setting feels peaceful and private, you're conveniently located just 15 minutes from the International Airport and 25 minutes to downtown Kelowna via Glenmore Road. Immerse yourself in award-winning wineries, world-class golf, hiking trails, and scenic parks right at your doorstep. GST paid! Choose your own builder with no building timeline restrictions - this is truly a rare opportunity to own a piece of Lake Country paradise with the perfect blend of tranquility, natural beauty, and recreational lifestyle. Call today with any questions on this spectacular building lot! (id:60329)
Coldwell Banker Executives Realty
3409 Lakeshore Road Unit# 501s
Kelowna, British Columbia
Welcome to unit 501 S in Caban, a stunning 2-bedroom condo in one of Kelowna's most coveted locations—right across from Gyro Beach and Okanagan Lake in Pandosy Village. This vibrant Lower Mission neighborhood offers the best of urban living with boutiques, coffee shops, restaurants, and shops just a stroll away. Whether you're walking or biking, everything you need is within reach, and downtown Kelowna and the hospital are just a short ride away. Inside, you'll find a bright and open space with high ceilings, premium stainless steel appliances, custom cabinetry, quartz countertops and warm hardwood floors. The design perfectly complements the modern and active lifestyle that comes with living in this prime location. Caban is a brand new 6 story concrete building that offers resort-style amenities that elevate your living experience. Unwind by the infinity lap pool or in the Himalayan salt sauna. Stay active in the fitness centre or relax in the hot tub. The private cabanas and outdoor terrace provide incredible views of Gyro Beach and Okanagan Lake, offering the ultimate escape at home. This is more than just a condo—it's a lifestyle. (id:60329)
Real Broker B.c. Ltd
4511 Crawford Road
Lake Country, British Columbia
EXTRAVAGANT WATERFRONT ESTATE! This property features agritourism zoning, permitting up to five permanent structure sleeping units, affording great potential for expansion and additional living structures. Professional Drawings are available for AirBnB suites over the garage. A legal carriage home offers two beds and two baths, providing flexibility and convenience. Moreover, take advantage of the grandfathered zoning allowing for the rental of six beach lots, ensuring lucrative passive income. Boasting two residences, along with a remarkable detached shop, nestled on 5+ acres of prime waterfront property, this estate is truly unparalleled. With a staggering 1000 feet of private beachfront and a dock equipped with hydraulic lifts and integrated lighting, every aspect of waterfront living has been meticulously curated. The main residence with five beds and four baths, exudes elegance and sophistication with high-end finishes, breathtaking lake views, and luxurious amenities such as a butler's pantry, theatre room, and a master suite fit for royalty, complete with a fireplace, private deck, and opulent ensuite bathroom. Ample garage space, totaling over 3200 sq.ft., includes a hoist bay and mezzanine office, catering to automotive enthusiasts and professionals alike. Step outside to discover meticulously manicured landscaping, flourishing fruit trees, and an outdoor kitchen/wet bar, perfect for entertaining guests against the backdrop of stunning lake vistas. (id:60329)
Macdonald Realty
1801 Princeton-Kamloops Highway Unit# 201
Kamloops, British Columbia
Turn-key sushi restaurant opportunity! Sushi Plus is a well-established business with strong local following and excellent reputation for quality food and service. The restaurant comes fully equipped with commercial kitchen with a liquor license—perfect for an owner-operator or family business. Dine-in, take-out, and delivery channels provide reliable income with room for further growth. Don’t miss this chance to take over a profitable and well-known Japanese restaurant. Never approach STAFF directly. (id:60329)
Sutton Group-West Coast Realty
700 Collingwood Drive Unit# 4
Kamloops, British Columbia
Step into this fully renovated 3-bedroom townhome offering modern comfort and style throughout. Renovated top-to-bottom within the last few years, this home is move-in ready with thoughtful upgrades, including a brand new fridge and washer/dryer (2025). The main living spaces are bright and welcoming, complemented by parking for 3 vehicles, a fenced yard—perfect for kids, pets, or private outdoor enjoyment. Practical features include loads of storage and both the main roof (8 years old) and the carport roof (2025) already updated for peace of mind. Located at the end of the road, this home provides extra privacy and a quiet setting while still being in a great neighbourhood within walking distance to schools, parks, shopping, and transit. The strata allows pets (with restrictions) and rentals, making it a flexible investment or family home. Strata is $350.00/month. Strict 24-hour notice needed for showings. (id:60329)
Exp Realty (Kamloops)
783 Burne Avenue Unit# 1
Kelowna, British Columbia
Welcome to this stunning brand-new 3-bedroom townhouse, ideally located just minutes from the hospital, offering both convenience and modern living at its finest. This beautifully designed home features an open-concept floor plan with bright, airy living spaces, making it perfect for entertaining or relaxing with family. The stylish kitchen boasts sleek quartz countertops, two tone cabinets with black hardware, stainless steel appliances, ample cabinet space plus additional storage under the stairs. The large island offers lots of room for stools and the massive laundry/utility room provides a great flex space for fitness equipment, a desk or storage for bikes and other sporting gear. A door off the living room provides access to the private, fenced patio area perfect for outdoor dining or simply enjoying the fresh air. Each of the three generously sized bedrooms offers plenty of natural light, with the primary suite featuring a great closet with built in storage and an ensuite bathroom with large shower and double sinks for added comfort and privacy. The primary also features an incredible covered balcony, a great place to enjoy morning coffee or unwind and relax at the end of a long day. This central location is fantastic for easy access to public transportation and the wonderful shopping and dining of the Pandosy area. Don't miss the opportunity to call this beautiful new townhouse with warranty, your new home! Schedule a tour today. (id:60329)
RE/MAX Kelowna
