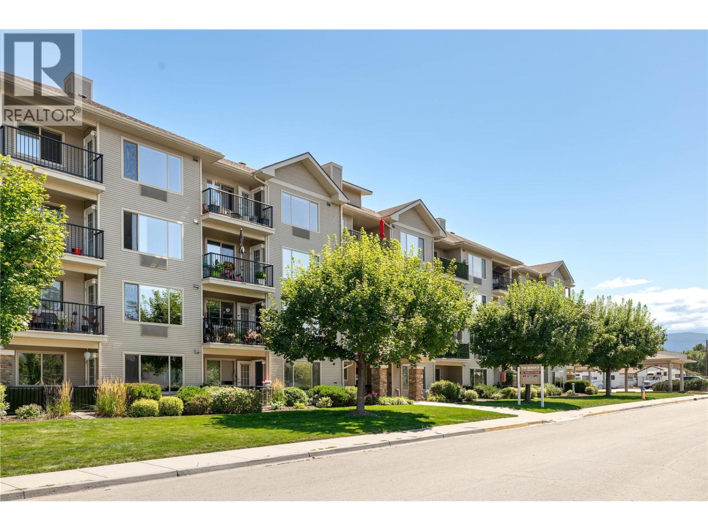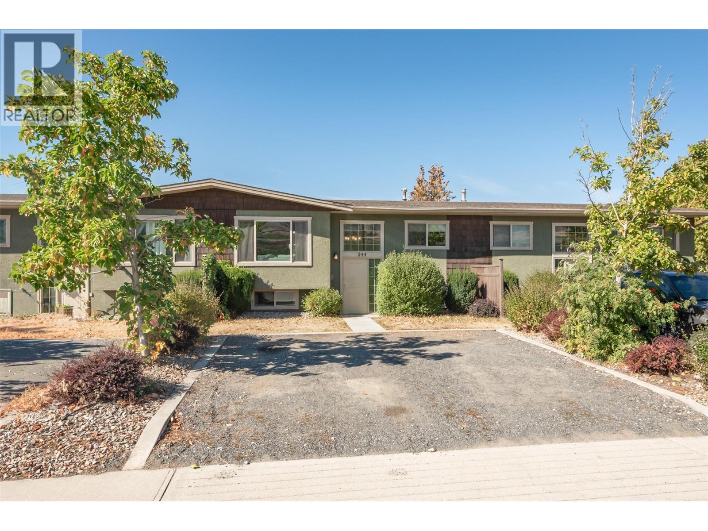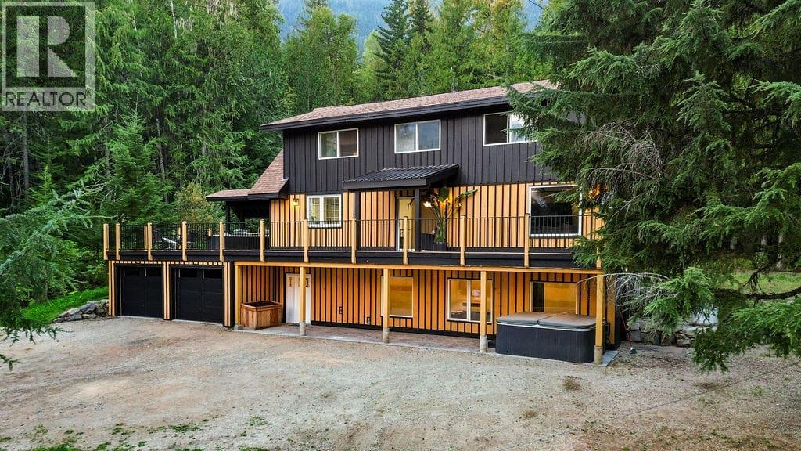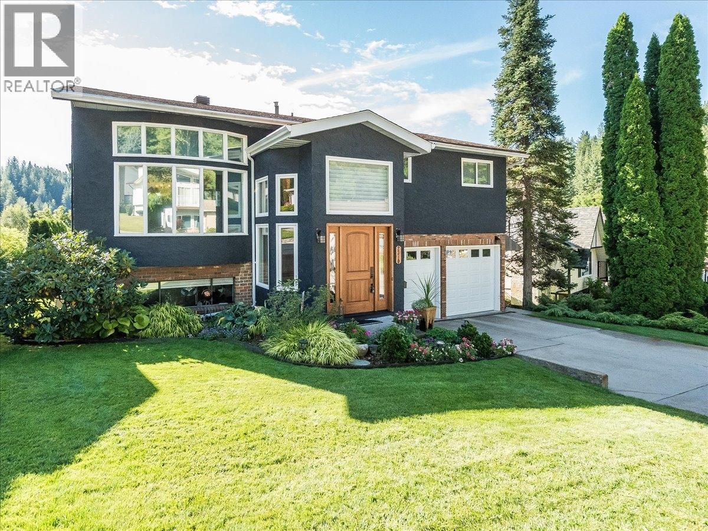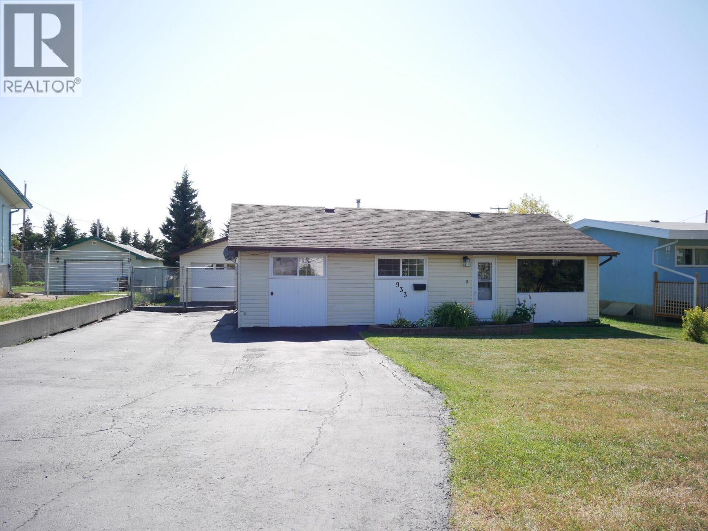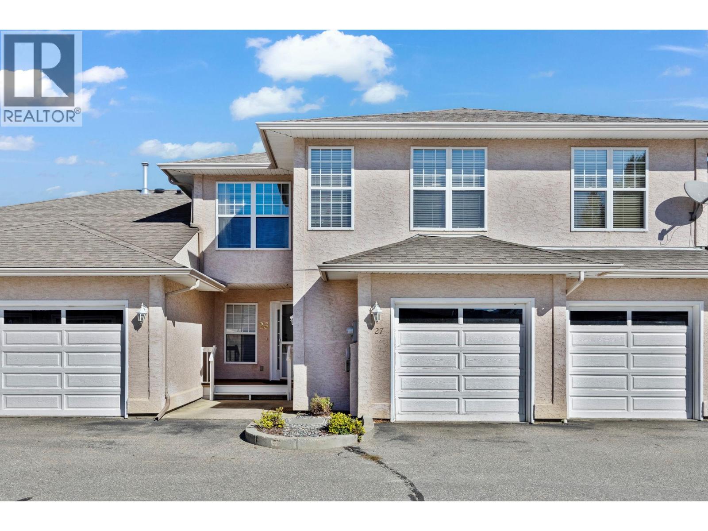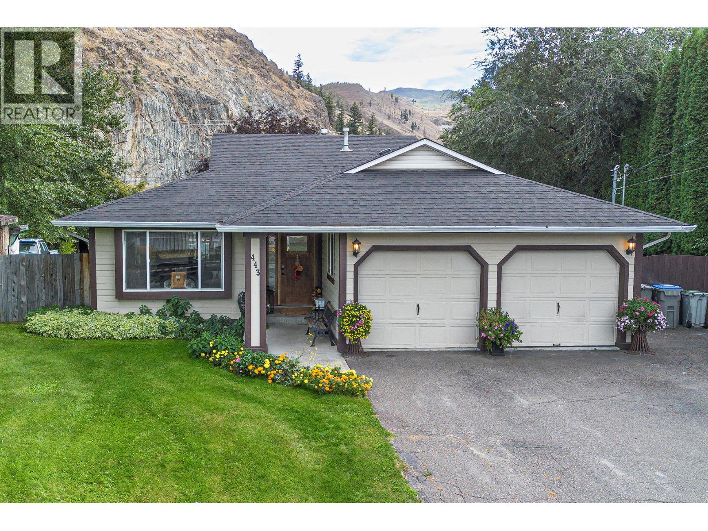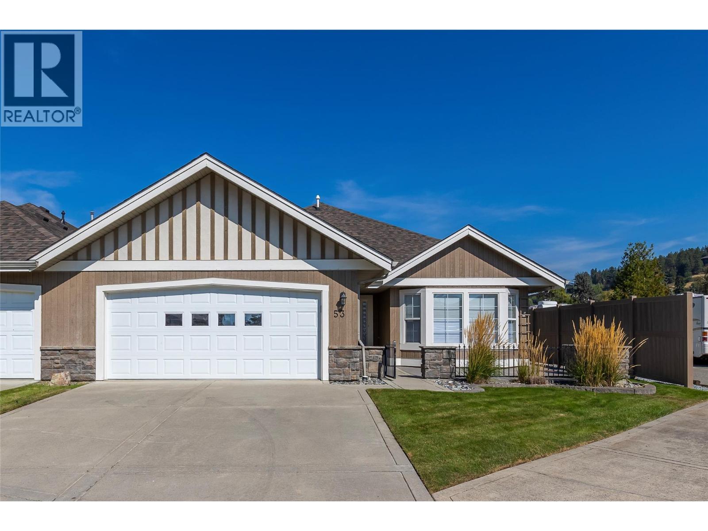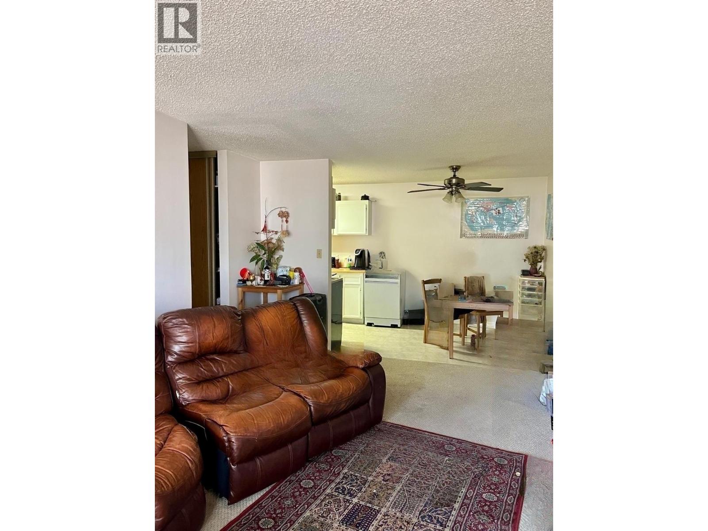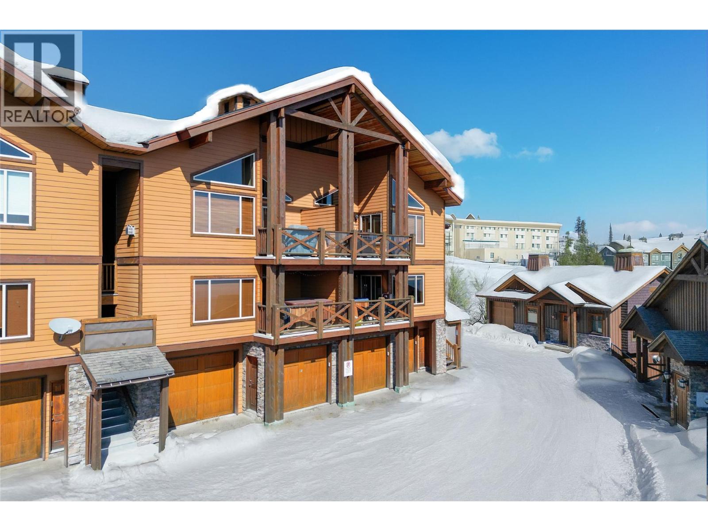265 Froelich Road Unit# 307
Kelowna, British Columbia
Welcome to the Bench II. A centrally located 55+ community that is walking distance to all shopping and services. Bright and open split floor plan with large windows and 2 generous sized bedrooms including a large primary with walk through closet and its own large ensuite. Private east-facing balcony provides lovely morning sun and views of Black Mountain. Plenty of cabinets & drawers in the bright kitchen with an island for gatherings. This suite comes with a storage locker and a Parking Stall in the underground parkade (#17). There is also a Guest suite available & Large community room for socials. Walk to all amenities, including a grocery store, hair salon, post office, shops, restaurants, medical and public transit. The Bench has a 55+ age restriction; 1 pet with a max height of 12"" at the shoulder; Rental friendly plus RV parking for the owners in the building. A great value in a desirable building. Call for more information (id:60329)
Exp Realty (Kelowna)
244 Prior Road S
Kelowna, British Columbia
Welcome to this beautifully maintained 4 bedroom, 2 bathroom home - an ideal opportunity for a young family or savvy investor. Perfectly positioned just steps from South Rutland Elementary School, this home offers exceptional convenience for busy parents and growing families.Inside, you’ll find a bright, open-concept main level that effortlessly combines the living, dining, and kitchen areas - perfect for everyday living and entertaining. The thoughtful layout features two spacious bedrooms upstairs, while the lower level offers two more bedrooms, a second full bathroom, and a generous rec room - ideal for a playroom, home gym, media space, or guest suite. Recent upgrades include a brand new A/C unit and connection to city sewer. Pride of ownership is evident throughout, and with nothing left to do, you can move in and start enjoying the Okanagan lifestyle right away. Step outside to a large, fully fenced backyard - a safe, private space for kids and pets to play. The inviting patio is perfect for summer BBQs and quiet evenings, with plenty of room to garden, entertain, or even add a shed or play structure. The location is unbeatable - walk to nearby parks, schools, shops, and daily amenities, with Orchard Park Mall, downtown Kelowna, golf courses, beautiful Okanagan beaches, and Kelowna International Airport all just a short drive away. Whether you're searching for your forever family home or a high-potential investment property, this one truly has it all. (id:60329)
Coldwell Banker Horizon Realty
2227 Allshouse Road
Summit Lake, British Columbia
Your Summit Lake retreat awaits—just 10 minutes from charming Nakusp. Set on 3.66 private acres bordered by pristine Crown Land, this beautifully renovated home offers 2,044 sqft of living space. With a total of 4 spacious bedrooms, 3 baths—including two ensuites—there’s room for family and guests. The bright, open-concept layout flows effortlessly into an expansive 800 sq ft deck, ideal for entertaining, relaxing, or soaking in the serene morning sun with coffee in hand. Over $200K in recent upgrades highlight a brand-new kitchen and appliances, flooring, modern lighting, new plumbing, electrical, hot water tank, and stylish finishes throughout. Outside, the bold black-and-wood exterior, stamped concrete entryway, and new garage doors exude a clean, contemporary mountain vibe. The walkout basement offers endless potential—suite it, finish it, or keep it as is. (id:60329)
RE/MAX City Realty
205 Rue Cheval Noir
Kamloops, British Columbia
For more information, please click Brochure button. Experience modern elegance in this custom-built home by Absolute Home Builders, located in the prestigious Tobiano community. Spanning over 3,900 sq ft, this home offers premium upgrades, breathtaking views, & seamless indoor-outdoor living. The open-concept main floor is filled with natural light, featuring an expansive great room with a gas fireplace & floor-to-ceiling windows. The gourmet kitchen boasts waterfall countertops, a Bosch dishwasher, a double Electrolux fridge/freezer, a built-in convection oven, a pot filler, and under-counter lighting. Sliding doors lead to a spacious deck, a covered gazebo, a seven-person hot tub, & a private backyard oasis. Upstairs, the primary suite offers a cozy fireplace, walk-in closet, and spa-like ensuite with floating vanities, a soaker tub, and a walk-in shower. Two additional bedrooms, a full bathroom, and a convenient upstairs laundry room complete the floor. The lower level is designed for entertainment, featuring a temperature-controlled wine cooler, built-in bar, theatre room with surround sound, & a home gym with outdoor access. A bonus flex space, plus two bedrooms and a four-piece bathroom. Smart home features include built-in iPads, a six-zone speaker system, Hunter Douglas blinds, Lutron lighting, a security system, & central vacuum. 9/23/25 Recent Interior Update. Come have a look! (id:60329)
Easy List Realty
2310 Mcbride Street
Trail, British Columbia
Desirable Miral Heights! This 5 bedroom, 3 bathroom home, with a huge garage space, is in a prime neighbourhood with great back yard views and privacy. New modern and open kitchen with heated tile floors, quartz counter tops, new appliances, new ceilings and pot lights, and room for an extra large dining room table! Sunken living room with tons of windows and natural light, newer hardwood floors, and a modern full bathroom on the main floor with separate shower and soaker tub. Three bedrooms also on the main floor, including a large master bedroom with a modern ensuite and ""California"" walk in closet. The back deck has newer railings and covering, a sun shade, gas BBQ hookup, and lots of space for sunbathing or evening entertaining. The backyard also has a beautiful hot tub area with privacy and lots of space for gardens, including a garden shed and new retaining wall. The garage space has room for 2 vehicles PLUS over 400 square feet of space for storage or a workshop or a workout room or just shooting pucks!!! The basement is fully finished with a third bathroom/laundry room, two more bedrooms, and a cozy recroom. Newer roof, furnace, hot water tank, air conditioning, attic insulation, paint, and so much more. This is a fantastic package in a fantastic neighbourhood. Call your REALTOR today! (id:60329)
RE/MAX All Pro Realty
933 91 Avenue
Dawson Creek, British Columbia
A wonderful three bedroom, one and a half bathroom Rancher located just down the street from Ecole Frank Ross. This sprawling one level home has a very nice family room at the rear with garden doors to the deck, N/G fireplace and hardwood floors. Plus a large country kitchen with white cabinetry, ample counter space, open dining room and a front living room. Down the hall you have 3 bedrooms, including the master (big enough for a king bed) which has a 2pc ensuite and the main bath has a stand up shower, plus a full separate tub with another shower. Updates: shingles were replaced in 2021, brand new hot water tank, there have been some windows changed to vinyl, the driveway was just resurfaced, lots of new flooring and updated bathrooms. Outside there is a fully fenced yard, large deck with gazebo, 2 sheds and a 22 x 24 double heated double garage with a concrete floor. You won't want to miss this large one level home. (id:60329)
RE/MAX Dawson Creek Realty
303 Regent Avenue Unit# 27
Enderby, British Columbia
NO AGE RESTRICTIONS, PET FRIENDLY, TWO PARKING SPACES ALL AT AN AFFORDABLE PRICE. A fantastic place to call home. With nearly 1,500 sq. ft. of bright living space, this upper-level townhouse offers 2 spacious bedrooms and 2 bathrooms in an easy, open layout. Parking is a standout feature, including two designated spots: a private single car garage and a covered carport. Visitor parking is also plentiful. There's a large kitchen that provides ample cabinetry, a convenient eating bar, and flows into a great room designed for entertaining. Recent updates include fresh paint, stainless steel washer and dryer, LG dishwasher, stylish bathroom vanities, a high efficiency furnace, and a Navien on demand hot water system. The primary bedroom, living room, and private covered deck showcase sweeping views of the Enderby Cliffs. From your deck you can also take in ball tournaments and events at Riverside Park. The family friendly strata community offers a clubhouse, RV parking, and a rental suite for guests. Perfect as a first home or as a downsizing option, it is ideally located next to the Shuswap River and Riverside Park Trail, and just a short walk to town. Enjoy kayaking, fishing, hiking, and Enderby’s vibrant arts scene, plus nostalgic nights at the Starlight Drive-In. Conveniently located approximately 20 minutes to Salmon Arm, 10 minutes to Armstrong, and 23 minutes to Vernon. This upper-level townhouse is not 55+. It is open to all ages. (id:60329)
Royal LePage Kelowna
443 Reighmount Drive
Kamloops, British Columbia
Welcome to this fully finished rancher with basement, set on a generous half an acre lot in the sought-after family community of Rayleigh. Offering plenty of space inside and out, this property combines comfort, function, and future potential with room for parking, backyard access, and the option to build a shop or expand your outdoor living. The 1,460 sq.ft. main floor features a welcoming living room, dining area, and kitchen with centre island, eating bar, and bright nook. Patio doors open to a large, covered sundeck—perfect for gatherings and relaxing while enjoying the private setting. Originally designed as a 3-bedroom home, the main level has been reconfigured to allow for a larger laundry room. The spacious primary suite stands out with a brand-new spa-inspired ensuite that boasts a walk-in shower and separate soaker tub, creating the ultimate retreat. A 4-piece main bath and convenient mudroom leading to the double garage complete this level. The fully finished basement offers impressive flexibility with two additional bedrooms, a 3-piece bathroom, large home gym, and plenty of storage space. This layout is ideal for families needing extra room, or those who enjoy hosting overnight guests. Updates include a 3-year-old roof, 7-year-old furnace, 1-year-old hot water tank, and some upgraded windows, ensuring peace of mind for years to come. The expansive, fenced yard provides privacy, play space, and easy access to the back, while the property itself borders a horse pasture for a unique, scenic backdrop. (id:60329)
RE/MAX Real Estate (Kamloops)
680 Valley Road Unit# 53
Kelowna, British Columbia
Welcome to Chartwell 55+ Gated Community! This beautifully updated 2 bed, 2 bath rancher combines comfort, convenience, and style in a highly sought after setting. With a bright, functional floor plan and thoughtful upgrades, this home offers easy entry level living for those ready to enjoy the best years ahead. Inside, you’ll find durable laminate flooring throughout the main living spaces, creating a warm, modern feel that’s also easy to maintain. The inviting family room with cozy gas fireplace flows into a breakfast nook and well designed kitchen, opening directly to your private patio with beautifully landscaped grounds and a semi fenced yard, offering both privacy and curb appeal. Perfect for relaxing with morning coffee, hosting friends, or enjoying summer barbecues. The king sized primary suite includes a walk in closet and 3 pce ensuite, while the second bedroom is equipped with a built in Murphy bed, offering flexible space for overnight guests or a convenient home office. Additional features include a laundry/mudroom, attached double garage, and 4’ crawl space for added storage. Chartwell offers low maintenance ownership plus access to a welcoming clubhouse and a friendly, active community. All this just minutes from shopping, transit, parks, and the Kelowna Golf & Country Club. Homes in Chartwell are highly sought after don’t miss your chance. (id:60329)
Oakwyn Realty Okanagan
279 Alder Drive Unit# 317
Logan Lake, British Columbia
Charming 2-bedroom plus den condo, on top floor of well-maintained building in the heart of Logan Lake. Spacious & bright open-concept living and dining room, perfect for relaxing or entertaining. Generously sized primary bedroom, offering plenty of comfort and privacy. Condo features a den, ample space for making organization a breeze. Low Strata fees & pets allowed. Whether you’re looking for a peaceful retirement spot or a solid investment, Logan Lake offers a serene lifestyle surrounded by outdoor activities, from hiking to fishing, in a welcoming small-town (id:60329)
Real Broker B.c. Ltd.
200 116 Avenue
Dawson Creek, British Columbia
Located in a prime area on 116th Avenue across from the Fair Grounds & in a light industrial. 1.755 acres , stripped, shaled & gravelled. This property includes a 32 x 35 (1120 sq/ft) shop with in-floor heat, two 10 ft doors on one end and a large 10 ft door on the other. Property has ample yard lighting and a power shed. Located on site is a 15 year old 1066 sq/ft, 2 bedroom, 1 bath house you can live in or rent out for extra income!! Whether you are looking to relocate your company or just need storage and a yard this could be the one for you. Current tenant will be out by the end of 2024. (id:60329)
RE/MAX Dawson Creek Realty
80 Kettle View Road Unit# 101
Big White, British Columbia
This 3-bedroom ski chalet is a corner suite in a stacked townhouse style dwelling with a little more than 1,200 square feet of living space all on one level and perched above a basement level with your own extra, extra long private garage. You’ll easily fit 2 vehicles (possibly 3) plus have room for toys like snowmobiles, atvs, mountain bikes, and more. At the back of the garage you also have a spacious private storage room. From there, take a flight of steps up to your own covered entrance, complete with a bonus patio. Inside, the spacious kitchen wraps around the main living space, separated from the dining and living rooms by an island counter with bar seating. The bedrooms, and bathrooms are to the back of the home. Each bedroom gets considerable morning sunlight and while the main living area gets flooded with all day sun on an bluebird day and the deck offers views of the Monashee Mountains to the East and cotton-candy sunsets to the West. The large covered deck where you'll find a private hot tub, BBQ and small table and chairs. The primary bedroom features a ensuite bathroom combined with closet while the second bedroom has a 'cheater' ensuite, both with heated slate floors and wood cabinetry. The warmth of rich wood natural tones is consistent throughout the home with finishings such as wood mouldings, an exposed timber post and beam in the kitchen, and the gas fireplace with stone surround in the living room. Explore the comprehensive virtual tour today! (id:60329)
RE/MAX Kelowna
