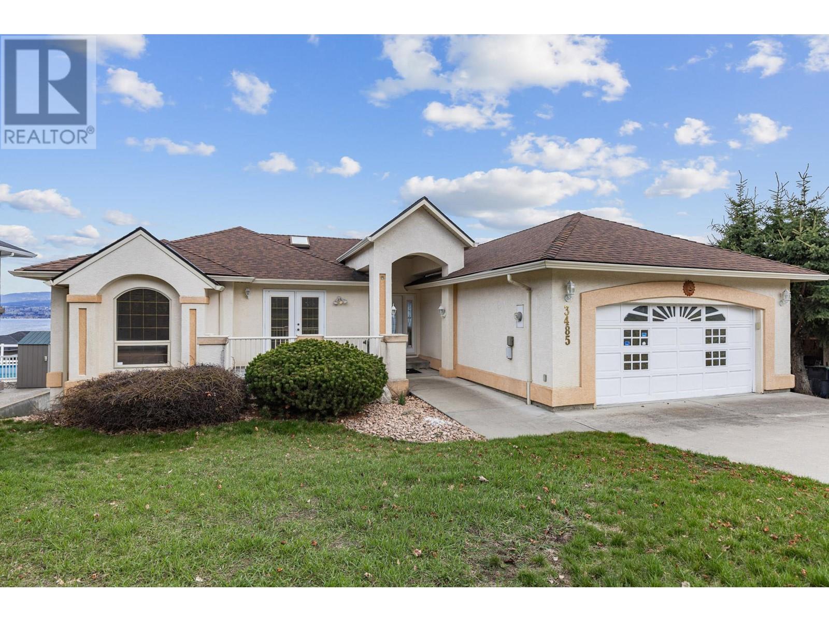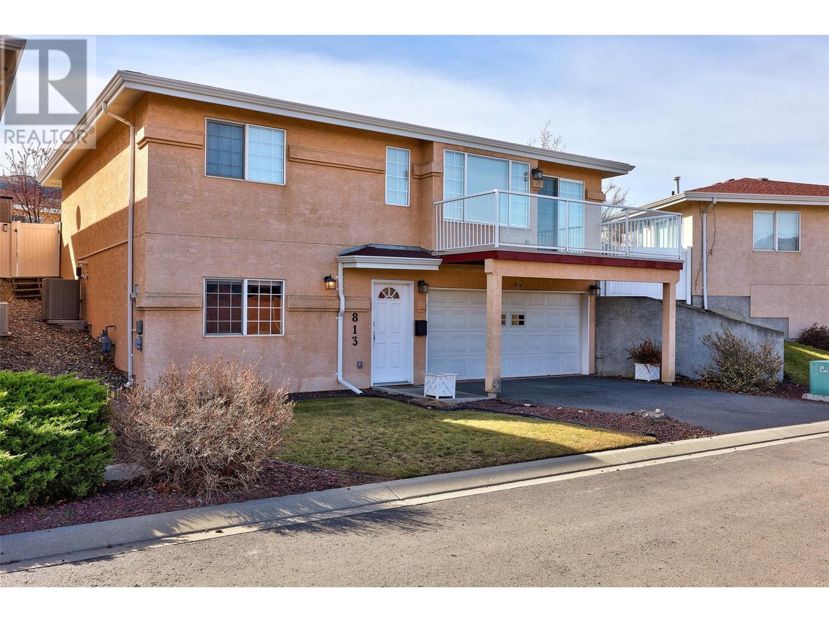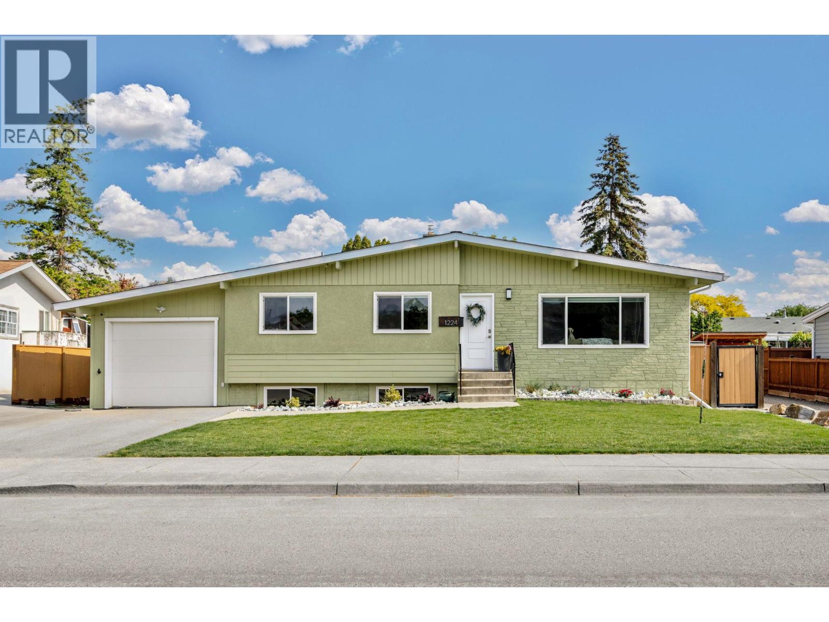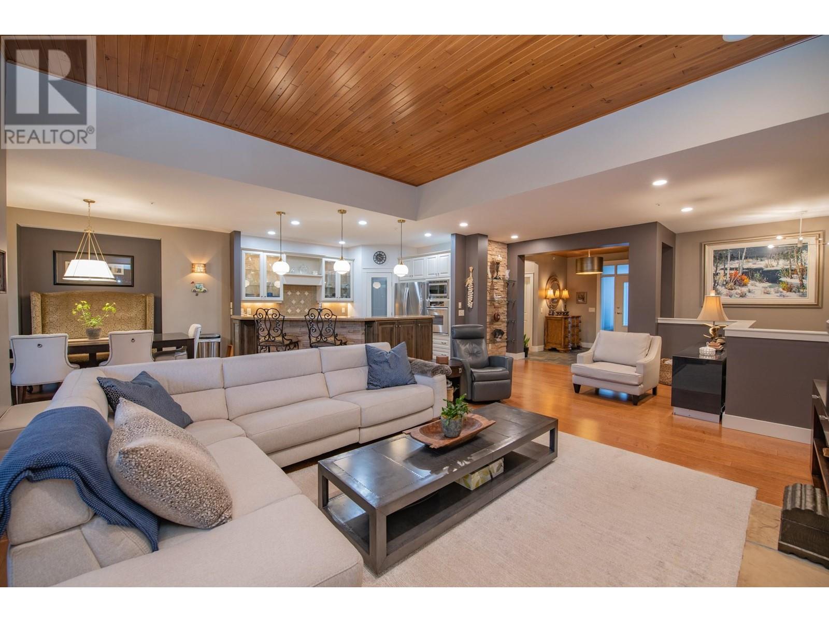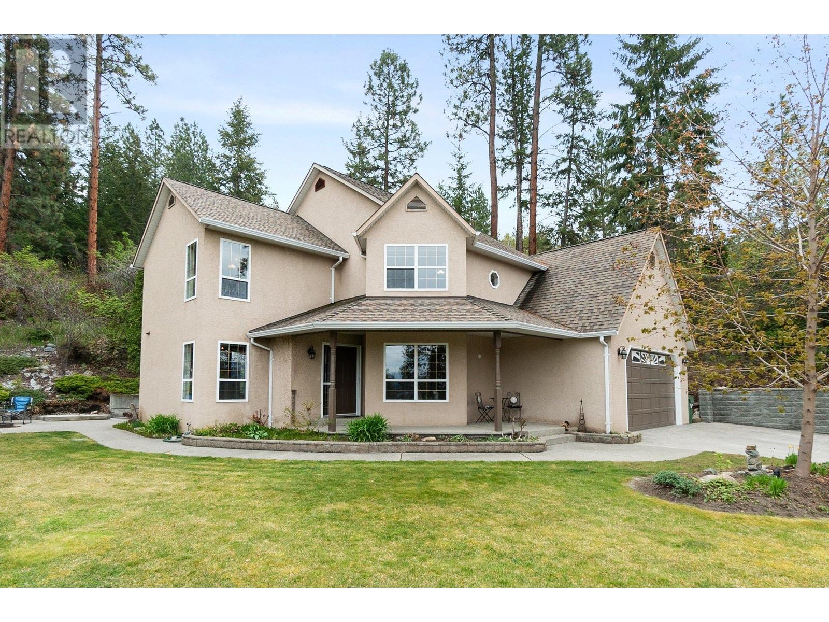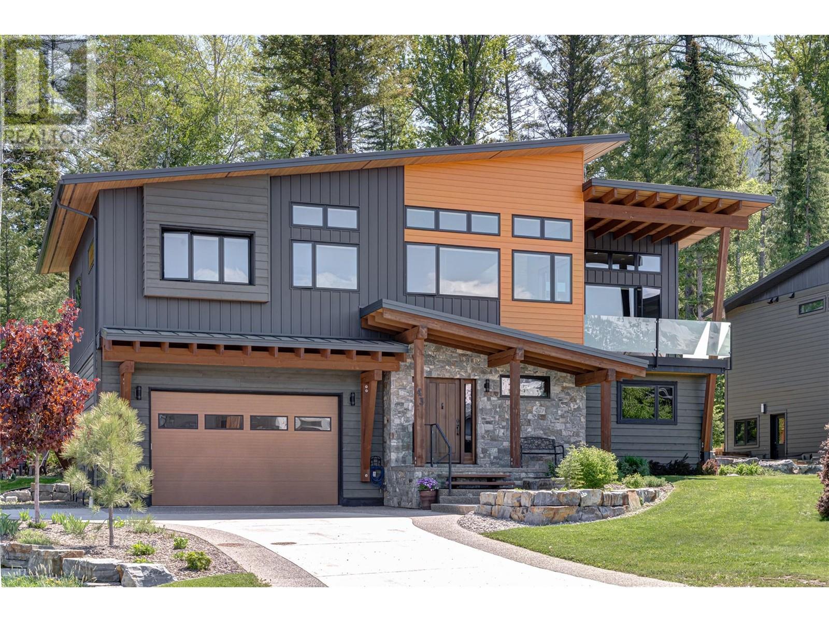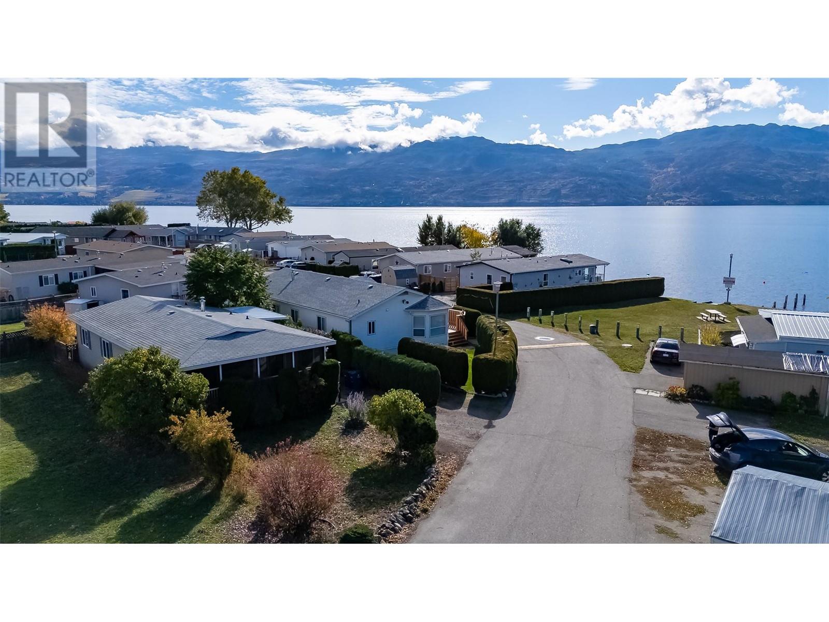1436 Highland Drive
Castlegar, British Columbia
Nestled in a highly sought-after neighborhood, this stunning 4-bedroom, 4-bathroom family residence offers the perfect harmony of comfort, style, and functionality. The spacious interior boasts soaring vaulted ceilings that create an open, airy atmosphere, complemented by a cozy gas-burning rock fireplace—ideal for relaxing evenings. The modern kitchen is a chef’s dream, featuring brand-new built-in appliances, stylish new countertops, and a decorative tile backsplash—perfect for family meals and entertaining guests. Throughout the home, newer windows flood the space with natural light while enhancing energy efficiency. For ultimate relaxation, enjoy the private sauna after a busy day. The fully fenced and beautifully landscaped yard is a gardener’s paradise, showcasing an abundance of fruit trees and berries, a convenient garden shed, a firepit for outdoor gatherings, and a covered sun deck—perfect for enjoying the outdoors in any weather. Additional highlights include an attached double garage for secure parking and extra storage, central air conditioning, inground sprinklers, and a central vacuum system, ensuring modern convenience at every turn. This exceptional home combines a desirable location, contemporary updates, and outdoor beauty—an ideal place to call home for families seeking comfort, style, and outdoor living at its finest. (id:60329)
Coldwell Banker Executives Realty
3485 Apple Way Boulevard
West Kelowna, British Columbia
Lakeview Heights Gem ready for updates: This original condition owner's home was the showhome for the area, and it has never been available until now. Unparalleled Views, Limitless Potential. Discover a rare opportunity to own a piece of Okanagan paradise in the heart of Lakeview Heights. This well-built, Five-bedroom, three-bathroom home offers expansive lake views and a coveted setting amidst renowned wineries. Every room is bathed in natural light, showcasing the breathtaking panorama of Okanagan Lake. The spacious 0.296-acre lot provides a blank canvas for your dream backyard, pool sized yard with room to spare, perfect for entertaining or serene relaxation. This home is a testament to solid construction and meticulous care, offering a unique opportunity to modernize and tailor it to your vision. Its generous layout is ideal for growing families or those seeking ample space to create their perfect haven. Enjoy leisurely walks to celebrated wineries, scenic bike rides to pristine beaches, and the vibrant lifestyle that defines the Okanagan. This property's inherent value extends beyond its walls, offering exceptional long-term appeal and potential. Seize this rare opportunity to create your own Okanagan legacy. Book your viewing today! (id:60329)
Engel & Volkers Okanagan
5340 Big White Road Unit# 130
Big White, British Columbia
A great property at the Inn at Big White. Central located and with a strata fee that includes most of your expenses, it's a convenient property to own and rent. 11 ft ceilings and a nice view of the Monashee make this a preferred choice. The property is available for this ski season and can be used or put into the pool. The Inn at Big White has a large outdoor pool, games room and fitness area. All in the perfect location with a comprehensive strata fee that covers everything but your property tax. For ease of ownership and use, this is a great opportunity. You can use it when needed and rent it when you're not using it. (id:60329)
RE/MAX Kelowna
3484 Granite Close
Kelowna, British Columbia
Perched above the shoreline with front-row seats to one of the most spectacular lake panoramas in the Okanagan, this 3-level luxury home offers a view experience few properties can rival. Unobstructed 180-degree vistas from 3 levels that stretch as far as the eye can see down Okanagan Lake, and so close you can hear the water lapping against the beach. This is one of only a few homes in the development to feature three full stories and over 3600 square feet of living space. The main level stuns with a massive waterfall island, built-in stainless appliances, a hidden walk-in pantry, and an open-concept layout designed to frame the lake from every angle. Open the Nano doors and let the outdoors in. Deck complete with motorized shades. Working from home? There are his and her offices on the main. At night, retreat to the 800 sqft primary suite featuring a spa-like 5-piece ensuite, walk-in closet, plus a secluded deck to unwind. The lower walk-out level is perfect for guests or extended family with two more bedrooms, a second living room, full bathroom, and access to a beautifully landscaped backyard complete with hottub, putting green and private patio. Set within the sought-after lakefront community of McKinley Beach, with 1,000 meters of natural beach, a 110-slip marina, extensive hiking trails, fitness centre, sauna, hot tub, outdoor pool, sport courts, community gardens, and more. All just a short drive to the airport, UBCO, Lake Country & downtown Kelowna. (id:60329)
Real Broker B.c. Ltd
15 Hudsons Bay Trail Unit# 813
Kamloops, British Columbia
This detached townhouse in the sought-after Arbutus Estates Villa offers the perfect blend of convenience and comfort, just steps from all amenities! This 3-bedroom, 3-bathroom home features an inviting layout with numerous updates. The upper level boasts an open-concept kitchen, upgraded engineered hardwood (excluding the bathrooms and kitchen), a 4-piece main bath, a spacious primary suite with a walk-in closet and 4-piece ensuite, plus a second bedroom with a cheater ensuite door to the main bath. Both the kitchen and primary bedroom offer access to a peaceful, fully fenced backyard — an ideal space for relaxing or entertaining. The living room is bright and welcoming, complete with a gas fireplace and deck access where you can enjoy your morning coffee while taking in the view. Downstairs, you’ll find a generous rec room, a third bedroom with a window, a hobby room/den, a 3-piece bath, and a laundry room with a sink. Fresh paint throughout, a brand-new hot water tank, central A/C, central vacuum, and a double garage complete this impressive package. The complex includes an amenities room, outdoor pool, and fitness facility — and yes, rentals and pets are welcome! Strata fee of $406.19 (id:60329)
RE/MAX Real Estate (Kamloops)
1224 Lawson Avenue
Kelowna, British Columbia
A Must See!! This fantastic family home has been completely updated. It features 5 bedrooms—3 upstairs and 2 downstairs. The interior is bright, enhanced by a fresh coat of paint, and equipped with new appliances. Both bathrooms have been recently renovated. The open living space provides easy access to the backyard from the back of the house. Enjoy the large patio, perfect for soaking up the afternoon sun. The downstairs area has been recently finished and could easily be converted into a suite. You'll find a spacious living room complete with a wet bar and an exercise room. All windows have been newly installed, creating a bright above-ground atmosphere. There are 2 large bedrooms. The backyard is truly an oasis, featuring a large pool and hot tub surrounded by beautiful landscaping, including a putting green, a diving rock, and a beautifully carved old oak tree. The area is fenced off from the play astructure and trampoline. The drive-through garage provides extra vehicle parking off the street. Location is key!! Situated in the heart of Old Glenmore, it's just a short distance to downtown and all the amenities you could need—restaurants, beaches, and shopping. It's also close to a great elementary school, sports fields, and recreational facilities. Plus, you're near all transit options and the Okanagan Rail Trail, which offers easy access to Kelowna. Don't miss out—book a private viewing now. (id:60329)
Royal LePage Kelowna
108 Mashie Crescent
Vernon, British Columbia
Welcome home to this stunning 4-bed, 4-bath character-style house located at Predator Ridge. This former show home is ideally situated on Mashie Crescent, close to all amenities. With 3,392 sqft of living space, you will immediately feel welcomed upon entering the grand entrance. The home features a custom metal mantel and rock fireplace, as well as tongue-and-groove ceiling in the living room. Well-appointed kitchen boasts granite countertops and SS appliances and easy access to the dining area. Main floor includes master suite with large ensuite bathroom and walk-in closet, office, and guest bedroom with full bathroom. On lower level, you will find two additional bedrooms, each with its own ensuite bathroom, along with great room, large media room, games room and wine room. Plenty of extra storage for all your recreational activities/toys. Bathroom floors are all heated, upstairs by electric heat and downstairs by water. Enjoy the serene atmosphere of the private back deck and patio, perfect for sipping your morning coffee or sharing a glass of wine with friends after a day of golf, tennis, pickleball, or hiking. The spacious garage features finished flooring and built-in shelving, accommodating two vehicles and a golf cart (or providing space for a workshop). Predator Ridge offers numerous activity options, as well as dining. PREDATOR RIDGE EXEMPT FROM BC SPECULATION & VACANCY TAX. (id:60329)
Coldwell Banker Executives Realty
3281 Juniper Drive
Naramata, British Columbia
Perched above Naramata, surrounded by lake, valley, and sunset views, your family sanctuary. This well thought out 4-bedroom, 3-bathroom, 2-level home with a 2-car garage is spread across two levels with ample space for every member of the family. The main level open-plan living areas provide the perfect space for family gatherings and entertaining. With 3 bathrooms, including a master ensuite, convenience and comfort are at the forefront of this home's design. Step outside and experience true tranquility in your private, elevated yard. The front lawn welcomes you home, while the rear patio beckons with its built-in fire pit, ideal for cozy evenings under the stars. And let's not forget the breathtaking views of the lake, valley, and sunset, providing a picturesque backdrop to every moment spent outdoors. The garage has been partially converted to an exercise room - leave as is for your daily workout or convert back to keep your vehicles safe and secure while having plenty of room for storage. Renowned for its natural beauty, vineyards, and outdoor recreational opportunities, this home offers the perfect blend of serenity and convenience. Enjoy easy access to hiking and biking trails, world-class wineries, and charming local shops and restaurants. Schedule a viewing today and start living the Naramata lifestyle you've always dreamed of. (id:60329)
Royal LePage Locations West
43 Piedmont Drive
Fernie, British Columbia
WOW! This impressive custom-built 4-bed, 3-bath home is nestled next to serene forest and community trail system in Montane, walking distance to historic downtown Fernie BC, a short drive to local golf and ski resorts. This remarkable home boasts breathtaking mountain vistas, carefully considered design, high-quality artisan finishes and an extensive array of custom features that fulfill every expectation. Enter through a spacious foyer or the double garage/workshop which leads to a mudroom with custom lockers and gear storage. The main level features two bedrooms, a full bathroom, and a large media/music room with 1 surround sound system + gas fireplace. Upstairs, the open-plan living space beneath vaulted ceilings boasts expansive views of Fernie’s iconic mountains. Spending your days here, whether cozied up beside the gas fireplace or on one of two covered decks, including a private, hot-tub-ready deck. The dream kitchen and dining area are perfect for entertaining, with a huge island, double ovens, dual-zone beverage fridge, wet bar, and more. The primary bedroom offers mountain views, a walk-in closet, and a luxurious en-suite with a Japanese soaker tub, dual sinks, and Spanish porcelain tile. An additional bedroom, a full bathroom, office and laundry complete the home. Enjoy low-maintenance mountain living with fully landscaped grounds, underground irrigation, fire pit, a naturally forested backyard featuring huckleberries and haskaps and trails at your back gate. (id:60329)
RE/MAX Elk Valley Realty
123 Bear End Road
Penticton, British Columbia
Experience breathtaking lake views and ultimate privacy at 123 Bear End Road, a stunning 10-acre property bordering 100s of acres of crown land, perfect for hiking or recreational use, including spectacular canyon and seasonal waterway views. Nestled in the forest high between Okanagan Lake and Skaha Lake. The property is perfect for getting off grid and away from the hustle and bustle yet actually only 8-12 minutes from town. The multi-level home offers 8 bedrooms and 7 bathrooms, including a comfortable 1 bedroom (potential for 2 bedroom) self-contained in-law suite making it perfect for multi-generational living, income potential or the possibility of a bed and breakfast. The property offers both relaxation and adventure. A fenced area ideal for families and pets. With a double garage and ample extra parking, there’s plenty of room for vehicles, RVs, and recreational toys. New roof Spring 2023. Inside, the home though large gives a comfortable feeling with a floor to ceiling wood burning fireplace. The home offers panoramic lake and valley views from multiple decks and large windows. The proximity to Crown land provides direct access to hiking, biking, and nature trails, making this property a rare find for those seeking space, serenity, and recreation at their doorstep. Don’t miss this opportunity to own a private rural retreat with unbeatable views and endless outdoor potential. (id:60329)
Century 21 Assurance Realty Ltd
RE/MAX Penticton Realty
2035 Boucherie Road Unit# 116
Westbank, British Columbia
Steps to the Lake. Packed with Charm. Priced to Move. Wake up every day just steps from Okanagan Lake in this sun-filled 3-bedroom home that’s all about lifestyle. Bright, airy, and designed for easy living, this home features a wide-open layout, generously sized bedrooms, and seamless indoor-outdoor flow. The sunroom invites year-round enjoyment, while the covered patio is perfect for unwinding or entertaining. Outside, the private backyard is a hidden gem—lush gardens, a flat grassy yard, and an open field next door that adds to the feeling of space and calm. Craving convenience? You’re minutes from everything—shops, clinics, restaurants, wineries, golf courses, and scenic trails. Whether you’re looking to settle down or escape the city, this one checks every box. Quick possession available — book your showing and come experience the Okanagan way of life. (id:60329)
Exp Realty (Kelowna)
1768 Gallon Avenue
Lumby, British Columbia
This stunning, modern home offers a total of 4 bedrooms and 3 bathrooms, providing ample space for family and guests alike. Step inside and be captivated by the stylish and functional design. The heart of the home boasts quartz kitchen countertops, offering a touch of elegance and durability for all your culinary adventures. Durable vinyl flooring flows throughout the main living areas, creating a seamless and easy-to-maintain aesthetic. Entertaining is easy with the convenience of natural gas BBQ outlets on your expansive covered deck. Imagine hosting gatherings while soaking in the breathtaking panoramic views of the surrounding mountains and picturesque valleys views. The backyard is currently being expanded, promising even more outdoor space for relaxation & recreation. This property also offers versatility with a fully self-contained 1-bed, 1-bath suite on the first level, complete with its own separate entrance. This is an ideal setup for extended family, or generating potential rental income. Both the main house and the suite are equipped with a fire sprinkler system, ensuring an added layer of safety. Located in the desirable Lumby area, The Edge offers a lifestyle that blends tranquility with convenient access to local amenities and the natural beauty of the Okanagan. Don't miss this exceptional opportunity to own a brand-new home with stunning views, income potential, and modern features. Schedule your private tour today and envision your future at The Edge! (id:60329)
Royal LePage Downtown Realty

