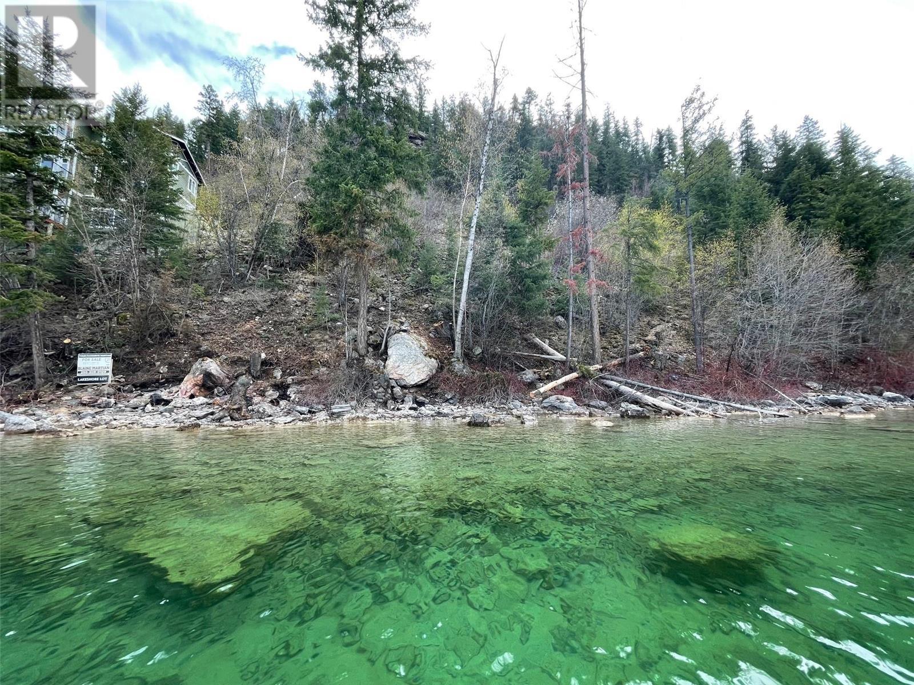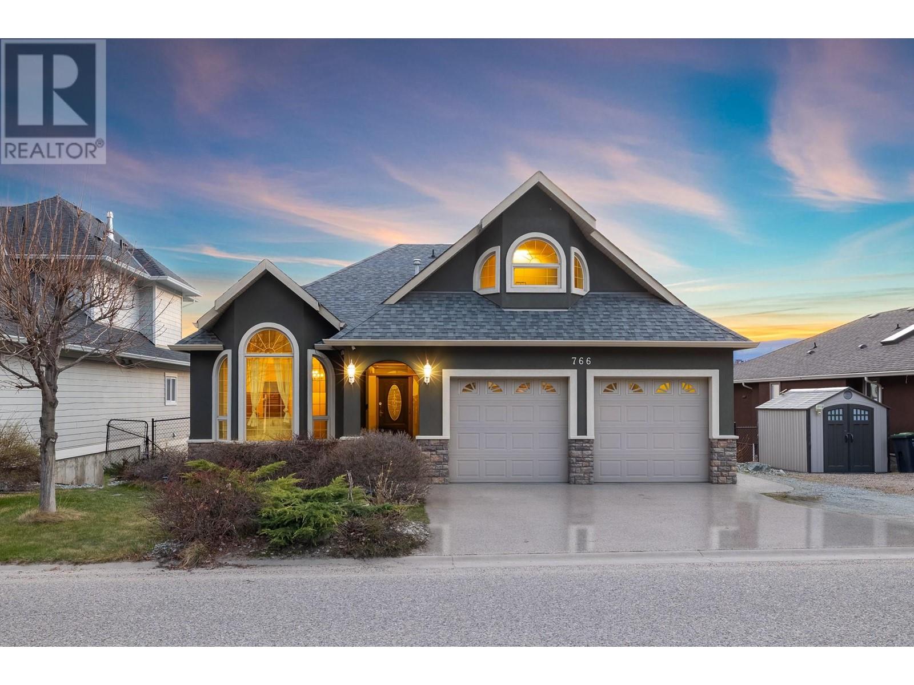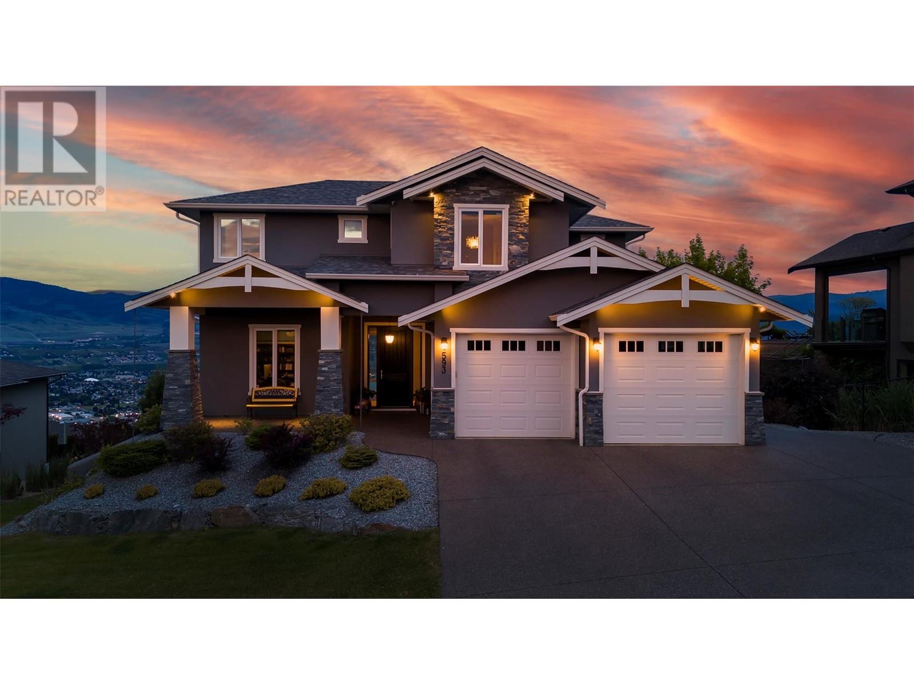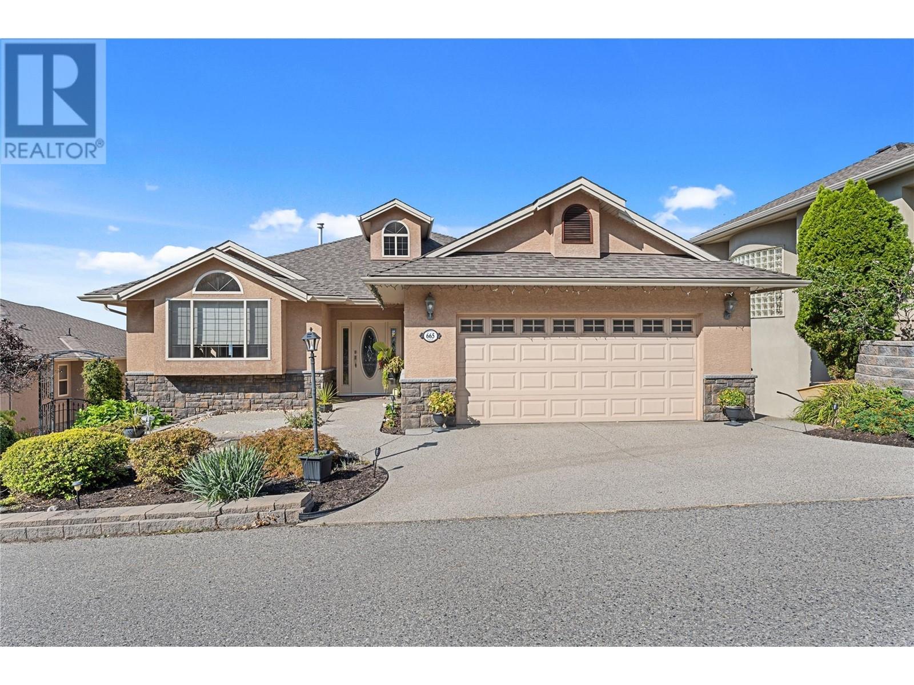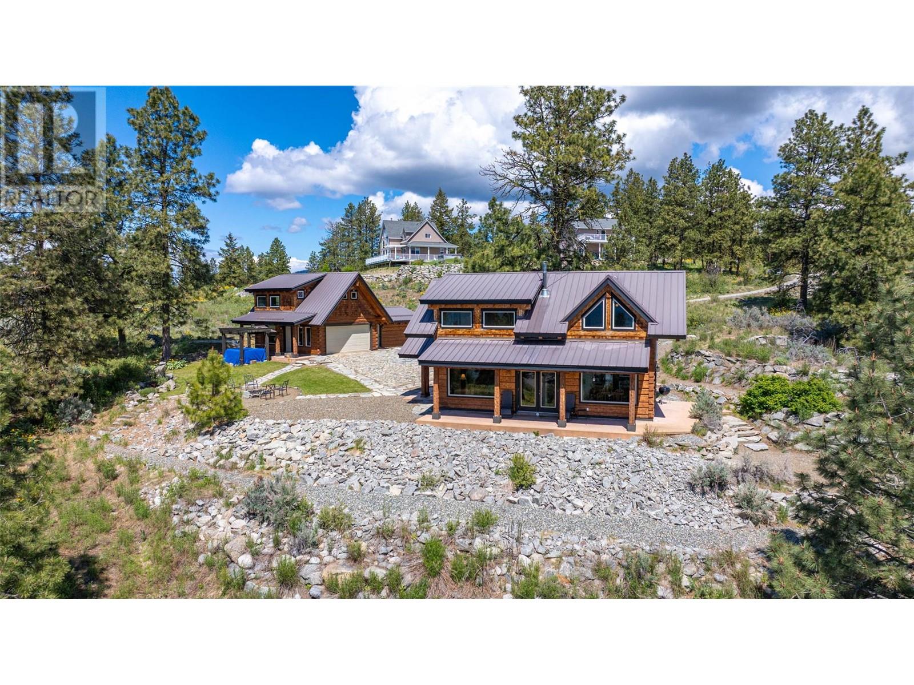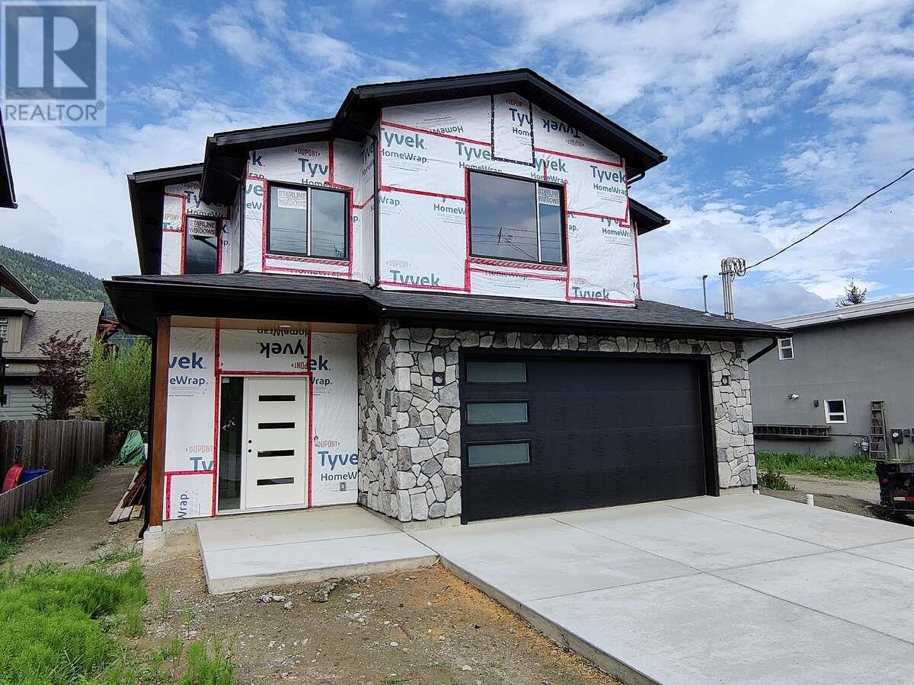5649 Cosens Bay Road Unit# 8
Coldstream, British Columbia
LAKEFRONT LIVING ON KALAMALKA LAKE – A RARE OKANAGAN GEM Here’s your chance to own a stunning lakeshore lot on the world-renowned Kalamalka Lake in Vernon, BC. Nestled within the exclusive, gated community of Kalamalka Park Estates Ltd., this ""diamond in the rough"" development is the perfect setting to build your dream lakefront home. With 92 feet of pristine lake frontage, you’ll wake up every day to spectacular views and the peaceful sounds of nature. Imagine designing your custom retreat on the shores of one of the most beautiful turquoise lakes in the Okanagan, surrounded by the serenity of Kalamalka Provincial Park. This private community offers fantastic on-site amenities including a community beach and dock, pickleball court, and access to picturesque hiking trails—all just 20 minutes to Vernon’s restaurants and shopping, and a short drive to Silver Star Mountain Resort and Kelowna International Airport. Bring your boat, your building plans, and start creating your ultimate lakeside lifestyle. Enjoy swimming, paddling, or just relaxing on your future dock—this is Okanagan living at its finest. Bonus: Not subject to the Speculation or Vacancy Tax. Contact the listing realtor today to learn more about this incredible opportunity and begin your journey to living the lake life on Kalamalka Lake. (id:60329)
Coldwell Banker Executives Realty
5649 Cosens Bay Road Unit# Lot 6 Lot# 6
Coldstream, British Columbia
LAKEFRONT LIVING ON KALAMALKA LAKE – A RARE OKANAGAN GEM Here’s your chance to own a stunning lakeshore lot on the world-renowned Kalamalka Lake in Vernon, BC. Nestled within the exclusive, gated community of Kalamalka Park Estates Ltd., this ""diamond in the rough"" development is the perfect setting to build your dream lakefront home. With 72 feet of pristine lake frontage, you’ll wake up every day to spectacular views and the peaceful sounds of nature. Imagine designing your custom retreat on the shores of one of the most beautiful turquoise lakes in the Okanagan, surrounded by the serenity of Kalamalka Provincial Park. This private community offers fantastic on-site amenities including a community beach and dock, pickleball court, and access to picturesque hiking trails—all just 20 minutes to Vernon’s restaurants and shopping, and a short drive to Silver Star Mountain Resort and Kelowna International Airport. Bring your boat, your building plans, and start creating your ultimate lakeside lifestyle. Enjoy swimming, paddling, or just relaxing on your future dock—this is Okanagan living at its finest Bonus: Not subject to the Speculation or Vacancy Tax. Contact the listing realtor today to learn more about this incredible opportunity and begin your journey to living the lake life on Kalamalka Lake. (id:60329)
Coldwell Banker Executives Realty
766 Denali Drive
Kelowna, British Columbia
Welcome to this amazing family home in the sought-after Dilworth Mountain community! This residence offers 5 bedrooms and 5 bathrooms, including a spacious 2-bedroom in-law suite, ensuring plenty of room for comfortable living. Step inside to discover elegant valance lighting that enhances the home's warm and inviting ambiance. The open-concept kitchen and living area showcases breathtaking views of the city skyline and Okanagan Lake. The main floor also features a primary suite complete with a full ensuite, walk-in closet, and private deck access, a second bedroom, laundry room, and a family room with a formal dining space. Downstairs, the lower level is designed for entertainment, featuring a wet bar and direct access to the fully fenced backyard - an ideal space with room for a pool or garden. This level also hosts the large 2-bedroom suite, equipped with private laundry and ample storage. The top floor boasts a charming loft bedroom with its own bathroom and closet space, offering privacy and versatility. Additional highlights include an advanced HVAC UV system that purifies the air and reduces odors, enhancing your indoor air quality. Don’t miss this incredible opportunity to call this stunning property home! (id:60329)
Oakwyn Realty Okanagan-Letnick Estates
593 Harrogate Lane
Kelowna, British Columbia
Experience luxurious living in this stunning 4-bed + den, 2-storey walk-out family home in the highly sought-after Dilworth area, just 10 minutes from everywhere! The open-concept main level features wide plank white oak hardwood flooring, an espresso kitchen with a gas stove top, a butler's pantry, and a large granite island. Enjoy in-home audio with ceiling speakers inside, on the patio, and by the pool deck. Revel in breathtaking city and mountain views from the covered deck, complete with custom aluminum stairs leading down to the 32'x16' saltwater pool (with an auto cover) and hot tub. The primary suite upstairs offers heated floors, a walk-in closet, a custom tile shower, and a freestanding soaker tub. The lower level is an entertainer's dream, boasting a large rec room with polished concrete floors, an additional bedroom and bathroom for guests, and ample storage. The professionally installed 12.2 Dolby Atmos theater features a 125” 4K screen in a soundproofed room with 10’ high ceilings and ample room for hosting. The gorgeous stamped concrete pool deck, additional covered patio, and low-maintenance, deer-resistant landscaped yard make outdoor living a pleasure. With underground irrigation connected to the pool skimmer, you'll never need a hose to fill the pool. An oversized 2-car garage with two (level 2) EV chargers, hot/cold tap, slat wall system, epoxy floors, and an extra-wide driveway with ample parking complete this perfect family home. (id:60329)
Royal LePage Kelowna
665 Denali Drive
Kelowna, British Columbia
Exceptionally maintained walkout rancher with fantastic views of Kelowna. This home is located in the prime, lakeview side of Dilworth Mountain just minutes to downtown. Entry of the home flows seamlessly to the open concept main living area. The kitchen has been beautifully renovated with custom wood cabinetry, granite countertops and stainless-steel appliances with a separate wine refrigerator. Large centre island and ample counter space. In the living room is a gas fireplace with surrounding rock work. Off the dining area enjoy access to the covered patio perfect for grilling, dining and watching sunset over the valley and the lake. Main level primary with 5 piece en suite including a soaking bathtub, and walk-in closet. One additional bedroom is located on the main floor. The lower level is a great entertainment space offering a huge rec room, two bedrooms and a bathroom. Walkout access through the sliding glass doors leads to a covered patio with stunning lake, city and valley views. Two car garage. Low maintenance, mature landscaping. Excellent neighborhood close to great schools, and parks. (id:60329)
Unison Jane Hoffman Realty
335 Churchill Avenue Unit# 201
Penticton, British Columbia
Welcome to this tastefully renovated 2 bedroom 1297.00 sq ft townhome, where modern design meets coastal living. Located just a few blocks from Okanagan beach front, this home offers the ultimate blend of comfort and style. With its open-concept layout, high-end finishes, and extreme light-filled spaces, it’s a perfect retreat for those who appreciate the finer things in life. Churchill Avenue is a prime location in Penticton. Just a short stroll to the beach, enjoy your morning or evening walks along water. This home has been updated with premium materials, including sleek hardwood floors, a unique kitchen backsplash, a modern gas fireplace with a wood accent wall, the kitchen and bathrooms have custom cabinetry, and a fantastic living room light fixture . Enjoy the high ceilings and bright skylights on the main floor that create lots of natural light for the primary loft. The open concept on the main floor offers the perfect space for entertaining with the kitchen that leads into the spacious living room onto the patio. From the living room you walk up into the most unique primary loft which is your private retreat with a spacious floor plan, large walk in closet and private ensuite. Enjoy having your own laundry in the suite and take advantage of the 2 parking spots. Monthly strata fee of $454.71 (id:60329)
Parker Real Estate
1209 Martinson Avenue
Sicamous, British Columbia
Welcome to 1209 Martinson Ave, this stunning 4-bedroom, 2-bath residence boasts over 1,600 sq. ft. of modern living space and sits on a fantastic corner lot. The heart of the home is a beautifully renovated open-concept kitchen featuring new cupboards, countertops, fixtures, and appliances, making it perfect for entertaining family and friends. With two bedrooms conveniently located on the main level, and a huge""master suite in the basement with a private bathroom, this layout offers flexibility for families or guests. The large den area and additional storage room provide ample space for your needs. Step outside to discover a spacious, fully fenced yard, ideal for outdoor gatherings and play, complete with plenty of room to park your RV, boat, or other toys. Situated on a desirable corner lot with two driveways, this large lot is poised for the addition of a large shop or secondary building. Enjoy the added benefits of an attached single garage with loft-style storage, updated windows, and new vinyl plank flooring throughout. Location couldn't be better—you're just a short stroll from the elementary and high schools, shopping, restaurants, and beautiful public beaches. Don’t miss the opportunity to make this exceptional property your new home! (id:60329)
Coldwell Banker Executives Realty
Exp Realty
4868 Riverview Drive Unit# 12
Edgewater, British Columbia
Experience the perfect blend of luxury and wilderness in this stunning log cabin retreat! Located in the desirable Valley’s Edge Resort, this beautifully handcrafted log cabin offers 1,750 sq. ft. of finished living space over three levels, blending rustic charm with modern comfort. Built in 2007, the cabin features soaring 23-ft pine vaulted ceilings, hand-scraped log railings, Cricklewood Interiors furnishings, and thoughtful details like custom wood blinds and slate flooring. The main level boasts a bright living room with stone propane fireplace, a fully equipped kitchen with island and walk-in pantry, and a dining area that comfortably seats 10. Upstairs, you'll find two cozy bedrooms, a full bathroom, and a lofted reading nook. The lower level offers a private master bedroom with a steam shower ensuite, a spacious family room with a second fireplace, and a full laundry/utility room. Enjoy mountain views from the expansive wraparound deck, complete with a 2024 Napoleon BBQ, teak furniture, a stack-stone firepit, and matching 8x8 log-sided shed. Recent upgrades include a new hot water tank (2024) and a metal roof scheduled for replacement in May 2025. With three-car gravel parking and low-maintenance landscaping, this property is turn-key and ready to enjoy. The resort community features a pool, community center, pickleball court and recreational amenities, making this not just a home—but a lifestyle choice. Whether you're planning summer getaways, winter ski trips, or everything in between, this is the perfect year-round base. Listed just in time to enjoy the summer season—this is mountain living at its finest. (id:60329)
RE/MAX Invermere
9510 Highway 97n Unit# 43
Vernon, British Columbia
Spacious home in popular Lawrence Heights! This is one of the best kept Manufactured Home Communities in the Vernon area! Neat and clean doublewide with an open plan with a wonderful generous sized lot! Island kitchen and south facing living areas make for a wonderfully bright home! Large primary bedroom with ensuite and a walk-in closet. Big 2nd bedroom too, plus a den/office! Lots of parking and a big bonus is you can have your RV park right on your lot! Large driveway may allow a double carport or garage with approval. Very affordable pad rental of $418.00 per month to the new owner. Nicely kept landscaped yard with mature shrubs, a grassy lawn, some low maintenance rockery, and a good sized deck. Upgraded Furnace and Hot Water tank in 2022! Roof approx 7 yrs old as well! Nice privacy and all flat! Pets ok and 45+ adult living! SELLER will pay to extend current lease from to 2045 and to 2064! Cost is approx $16,000! (id:60329)
Royal LePage Downtown Realty
137 Caribou Point
Osoyoos, British Columbia
Welcome to Anarchist Mountain where natural beauty and architectural craftsmanship meet in a peaceful and quiet atmosphere. Just 15 km from the charming town of Osoyoos, this rare European-style custom dovetail log home is set on 2.5 South facing private acres with breathtaking meadow and mountain views. Designed with timeless appeal and quality in mind, this unique residence features vaulted ceilings, exposed beams, and large picture windows that flood the interior with natural light and warmth. Front covered porch helps keep cooler in the summer. The open-concept layout is anchored by a stunning double-sided wood-burning fireplace, and radiant in-floor heating ensures year-round comfort. A potential primary bedroom on the main floor adds flexibility to the thoughtful layout. A spacious, heated three-car garage includes a fully self-contained 450 sq ft carriage suite above with kitchenette, ideal for guests, a private office space or rental income. Outside, enjoy a hot tub overlooking a professionally landscaped yard complete with a fire pit, stonework, and native wildflowers. Additional features include a high-producing well, underground power, and proximity to Mt. Baldy, perfect for hiking, cycling, snowshoeing, and cross-country skiing. This one-of-a-kind mountain retreat offers peace, privacy, and endless opportunities for outdoor living. A true must-see. (id:60329)
Macdonald Realty Interior
1506 14th Avenue S
Golden, British Columbia
Nestled in the highly desirable Selkirk Drive area of Selkirk Hill, this well-maintained 3-bedroom, 3-bathroom home offers comfort, functionality, and unbeatable access to Golden’s outdoor lifestyle. With mountain views from most windows, this non-smoking home is full of thoughtful updates and smart features. Upstairs you’ll find new windows (2023/2024), an upgraded kitchen with soft-close cabinetry and hidden under-cabinet lighting, and a remote-controlled dimmable dining room light for evening ambiance. Flooring has been updated throughout high-traffic areas, including the deck entry, kitchen, dining area, bathrooms, hallway, and basement reception. The attached garage with interior entry adds convenience, while the deck entry through a secure, externally lockable ranch slider enhances everyday functionality. The fully finished basement features its own entry with access to a bathroom and shower—ideal for rinsing off after a bike ride or a day on the slopes—as well as dedicated gear storage, a media/home theatre space, and a bright, cozy workspace with inspiring mountain views. Located steps from Rotary Trails, the disc golf course, Mount 7 biking trails, and the recreation/baseball park, this is a rare opportunity to own a move-in-ready home in one of Golden’s most coveted neighbourhoods. Call your REALTOR® for more info or to book your private viewing! (id:60329)
RE/MAX Of Golden
1906 Silver King Road
Nelson, British Columbia
For more information, please click Brochure button. Stylish and versatile, this 5-bed, 4-bath home in Nelson's family-friendly Rosemont neighborhood is located on a 50x100 flat lot backing onto Granite Pointe Golf Club and just a minutes' drive from downtown. It features a registered 1-bed, 1-bath suite — perfect for rental income or extended family. The main home offers vaulted ceilings, open concept living, quartz countertops, stainless steel appliances and high-end finishes throughout, and an additional flexible space on the main floor with separate entrance provides short-term rental opportunities. Built by Forthright Homes with 2-5-10 Year Home Warranty. Enjoy modern mountain living with year-round recreation nearby, including Whitewater Ski Resort, biking trails, parks and trails. Estimated completion date June 30th, 2025. All measurements are approximate. (id:60329)
Easy List Realty
