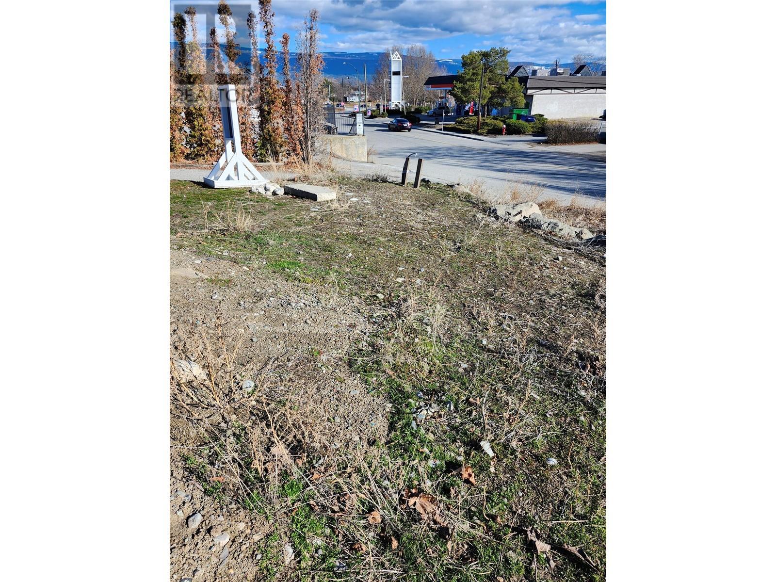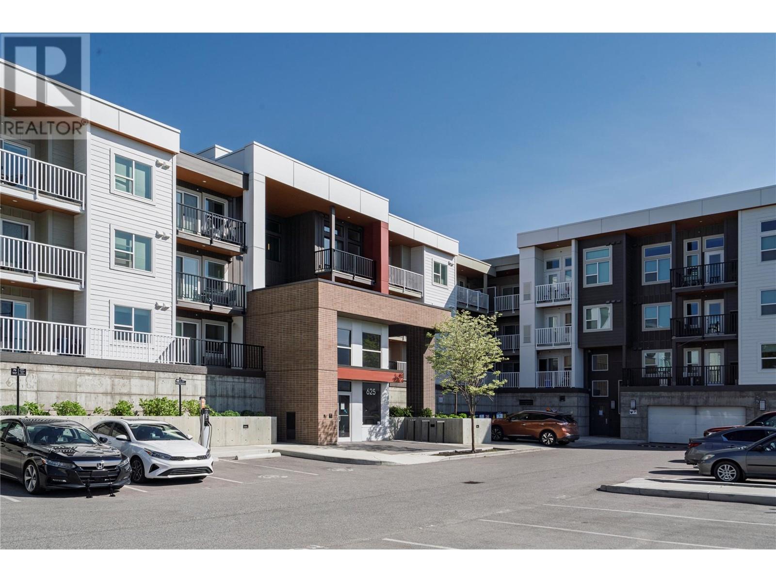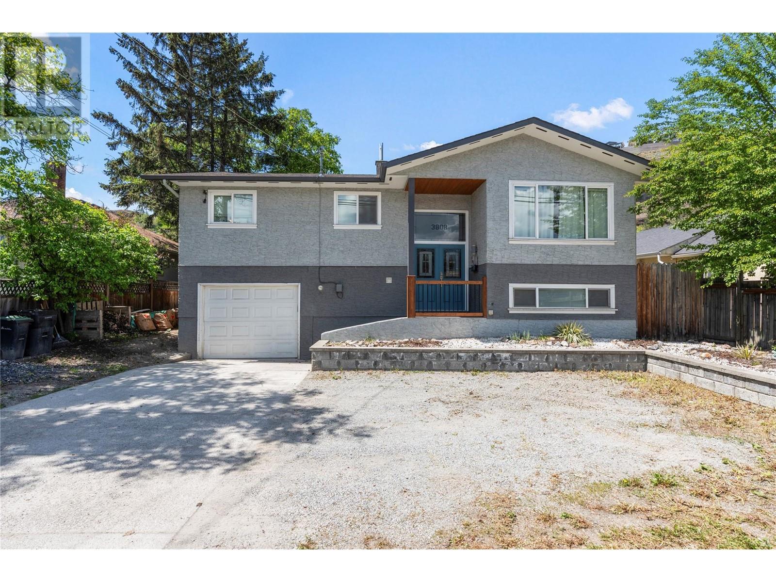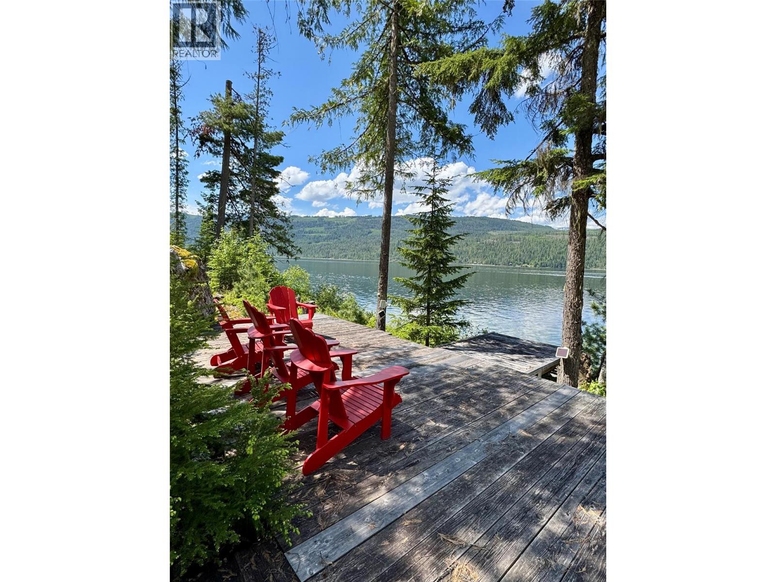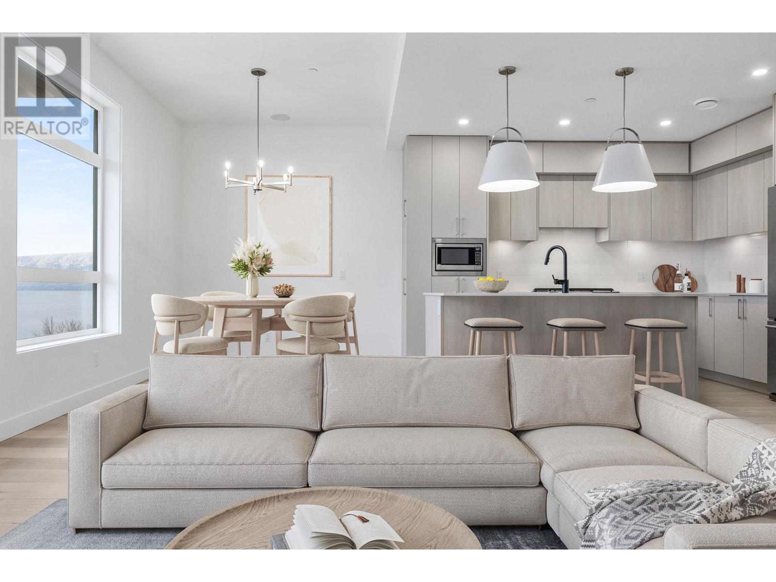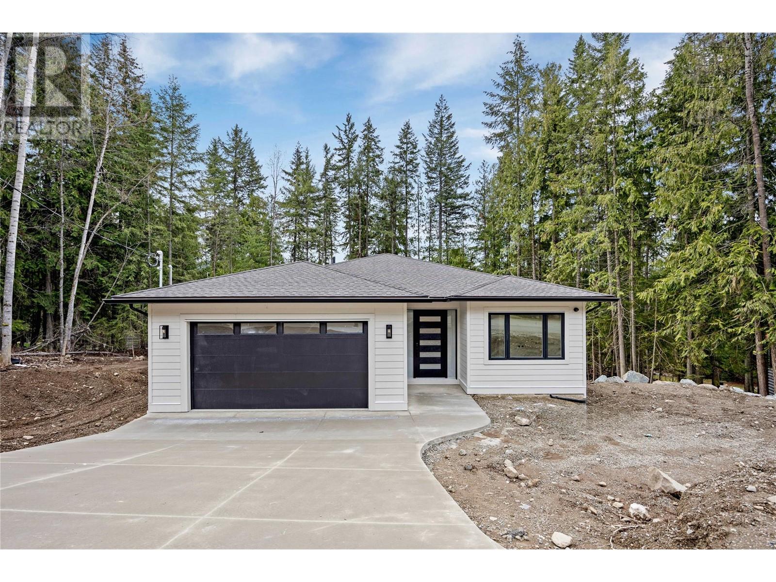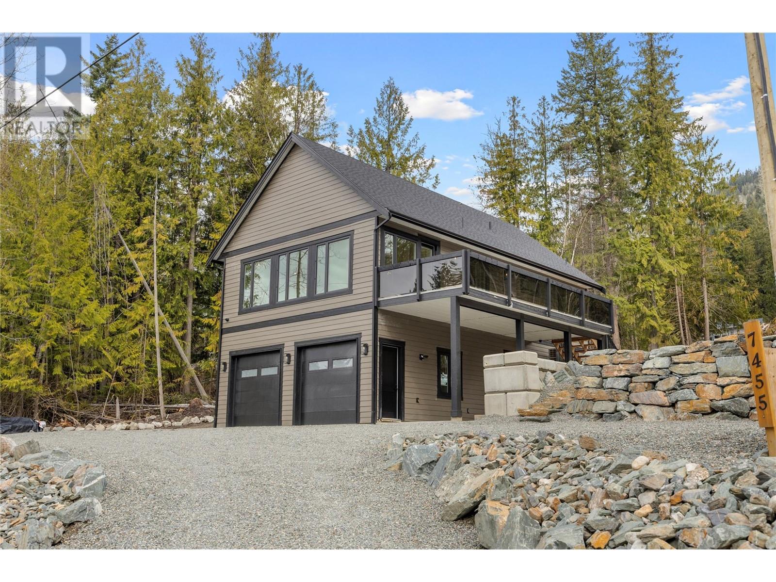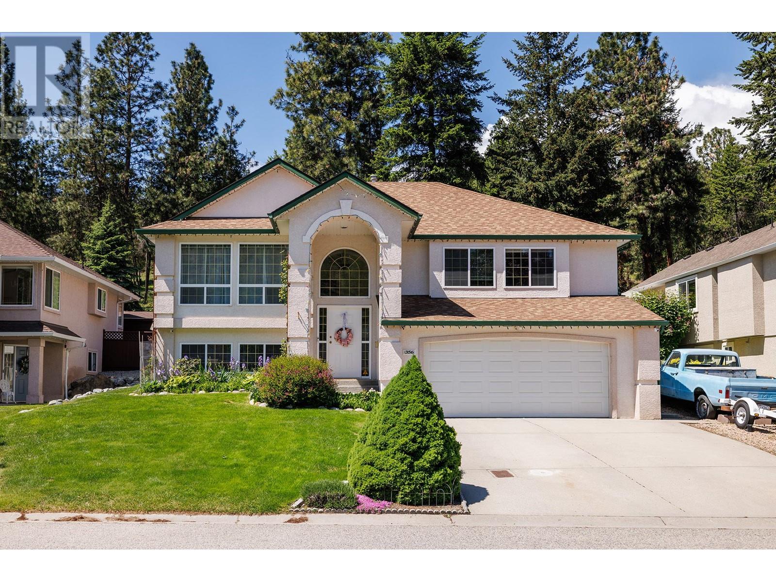803 Silver Cove Drive
Silverton, British Columbia
Your Lakeside Dream Awaits! Discover the magic of Slocan Lake living in this spacious Silverton gem. This five-bedroom, three-bathroom retreat isn't just a house; it's a lifestyle. Imagine waking up to panoramic lake views from your master suite's private balcony, or hosting unforgettable gatherings in the expansive kitchen with its cozy eating nook. Multiple decks and balconies extend your living space outdoors, perfect for soaking in the breathtaking scenery. Two wood stoves provide warmth and ambiance, ensuring year-round comfort. A double garage and paved driveway add practical convenience. This is more than a home; it's your personal lakeside sanctuary. Don't just dream it, live it. Schedule your private viewing today! (id:60329)
Bennett Family Real Estate
9700 Julia Street Lot# B
Summerland, British Columbia
Check out this fully serviced multi unit lot for sale. This lot is ready to build on, is huge & is fully serviced & is already zoned for development. Located right next door to the SECOND most important development site in Summerland. The serviced lot is 12 meters wide by 60 meters long, 720 square meters. Allowable uses include Multi Unit housing. Easy to view with short notice, but no sign, so contact listing agent to view. With hotel & apartment zoning right next door, this area is ripe for land assembly, contact listing agent for more info. (id:60329)
Rennie & Associates Realty Ltd.
1120 Hugh Allan Drive Unit# 110
Kamloops, British Columbia
INVESTMENT OPPORTUNITY!! This gorgeous renovated 1 bedroom and den/office with 9ft ceilings is now available! Featuring stunning renovations such as flooring/lighting and paint throughout, updated appliances and a relaxing master suite. Primary bedroom has walkthru closets leading into an oasis of an ensuite - jacuzzi tub, rainshower and heated floors - you won't want to leave! Kitchen has beautiful Kitchenaid appliances, open floor plan looking into the living room with gas fireplace (included in strata) and patio door leading to a goodsize walkout patio with greenspace and spectacular views. Extra storage/office/spare room space can be used as a den as well (great space for a home gym) plus there's a main bath with shower for guests . In unit laundry, 2 parking spaces and storage unit included - close to bus, shopping, university - yet super quiet living! Pets allowed with restrictions - see bylaws for details. (id:60329)
Royal LePage Westwin Realty
625 Academy Way Unit# 210
Kelowna, British Columbia
Fantastic opportunity to own this bright and spacious 2-bedroom, 2-bathroom corner unit in U Eight — the newest development near UBCO! This desirable end unit features two bedrooms, both with windows, offering great natural light and airflow throughout. Located on the second floor, it benefits from extra windows and excellent natural light. Built in 2019, the home includes stainless steel kitchen appliances, durable vinyl plank flooring, energy-efficient heating and cooling, in-suite washer and dryer, one designated parking stall, and a generous outdoor patio. Just a short walk to the UBCO campus, this is an ideal property for university living — perfect for your child to live in or to rent out to students. The building offers study rooms on multiple levels exclusively for residents. Public transit is just steps away, providing direct access to UBCO. Still under the 2-5-10 home warranty — this is a smart and secure investment in one of Kelowna’s most sought-after student living communities. (id:60329)
Oakwyn Realty Okanagan-Letnick Estates
3808 Alexis Park Drive
Vernon, British Columbia
The quintessential family home in a fabulous Vernon community close to downtown amenities. With a sprawling fenced backyard and a nearby elementary school, this five-bedroom property is move-in ready with a newly painted and fully updated interior, promising a low-stress transition. Inside the bi-level home, newer flooring spans throughout, along with updated windows and blinds. Additionally, a beautifully renovated kitchen awaits with replaced appliances, bright white cabinetry, and stainless-steel appliances. From here, access the lovely covered west facing deck, ideal for an evening sunset or entertaining. On the main floor await three bedrooms, including the primary. Below the main floor, the finished lower level offers two additional bedrooms and a well-appointed full hall bathroom. From this level, walk directly out into the finished yard and future garden area. Come see everything this renovated and ready to go charmer can offer you today. (id:60329)
RE/MAX Vernon Salt Fowler
Lot 4 Pete Martin Bay
Sicamous, British Columbia
Welcome to your private lakefront escape on the serene Anstey Arm of Shuswap Lake. Situated on 1.84 acres of pristine, forested land, this unique property offers exceptional privacy, stunning views, and direct access to 280 feet of prime waterfront and two buoys. The 1,040 sq ft main home, built in 2010, features 4 bedrooms, 2 full bathrooms, and a bright, open-concept layout designed for comfort and functionality. Expansive windows and multiple viewing decks bring the outdoors in, offering breathtaking lake and mountain vistas. With hot water on demand, tin roof, solar power, and a back up generator you can rest as ease with the perfect for seasonal living. A newly updated, charming detached cabin with 1 bedroom provides additional space for guests or extended family. Enjoy easy lake access with a 5-year-old floating dock valued at $60,000, ideal for mooring boats, swimming, or relaxing on the water. Surrounded by nature and far from the noise, this property offers unparalleled peace and quiet. Accessible by boat, this rare lakefront gem is perfect as a family retreat or vacation rental. Don't miss this opportunity to own a slice of paradise on one of the most peaceful stretches of Shuswap Lake. (id:60329)
Coldwell Banker Executives Realty
6008 Princess Street
Peachland, British Columbia
Somerset Heights is Peachland's exclusive collection of Premium Homes. In the heart of the Okanagan lies Somerset Heights, where luxury intertwines with the essence of the region. This newly completed home offers 2,054 square feet of interior living space, plus an additional 532 square feet of exterior living space spread across two decks and a patio. A private elevator ensures comfort and accessibility as you transition throughout 4 exquisitely designed living levels. Expansive windows allow the home to be bathed in natural light and well-planned layouts plus soaring 9'6” ceilings infuse each room with a feeling of spaciousness, while custom finishes add a touch of elegance and comfort to your experience. Luxury extends beyond the view with spacious walk-in closets featuring built-in organizers, heated flooring in the bathroom for added comfort during cooler months, and a fully tiled shower enclosure for a seamless and sleek appearance. Enjoy the soothing nature of the rain shower, complemented by a convenient built-in bench and wall niche to neatly tuck away all your personal belongings. Additional highlights include a double car garage wired for EV charging and two extra driveway spaces. Whether entertaining guests or seeking quiet relaxation, expansive outdoor areas offer an idyllic setting, complemented by meticulously manicured landscapes. Sales Gallery located at 6004 Princess St, Peachland. Price + GST (id:60329)
Summerland Realty Ltd.
6012 Princess Street
Peachland, British Columbia
Somerset Heights is Peachland's exclusive collection of Premium Homes. In the heart of the Okanagan lies Somerset Heights, where luxury intertwines with the essence of the region. This newly completed home offers 2,131 square feet of interior living space, plus an additional 532 square feet of exterior living space spread across two decks and a patio. A private elevator ensures comfort and accessibility as you transition throughout 4 exquisitely designed living levels. Expansive windows allow the home to be bathed in natural light and well-planned layouts plus soaring 9'6” ceilings infuse each room with a feeling of spaciousness, while custom finishes add a touch of elegance and comfort to your experience. Luxury extends beyond the view with spacious walk-in closets featuring built-in organizers, heated flooring in the bathroom for added comfort during cooler months, and a fully tiled shower enclosure for a seamless and sleek appearance. Enjoy the soothing nature of the rain shower, complemented by a convenient built-in bench and wall niche to neatly tuck away all your personal belongings. Additional highlights include a double car garage wired for EV charging and two extra driveway spaces. Whether entertaining guests or seeking quiet relaxation, expansive outdoor areas offer an idyllic setting, complemented by meticulously manicured landscapes. Sales Gallery located at 6004 Princess St, Peachland. Price + GST (id:60329)
Summerland Realty Ltd.
920 Stockley Street
Kelowna, British Columbia
Experience luxury and privacy in this immaculate 4-bed, 3-bath, 4,000+ sq ft home. Overlooking the golf course with breathtaking mountain views, it sits in a tranquil neighbourhood with no front or backyard neighbours for ultimate seclusion. Step inside to a spacious open floor plan, seamlessly blending indoor and outdoor living with 9-foot accordion sliding doors. Floor-to-ceiling windows flood the home with natural light, highlighting high-end finishes from maple hardwood floors to a stunning faux wood vaulted ceiling. The chef’s kitchen is a masterpiece, featuring top-of-the-line built-in appliances, a walk-through pantry, and a gorgeous Patagonia granite waterfall island. Retreat to the primary suite, complete with a spa-like 5-piece ensuite featuring a steam shower, soaker tub, and a large walk-in closet with granite-topped cabinetry. The lower level is designed for relaxation and entertainment, with two additional bedrooms, a huge office, a rec room with a gas fireplace and wet bar, a wine-tasting room, and a theatre room. Surround sound is featured throughout the home. The expansive upper deck is an entertainer's dream, offering incredible views, while the secluded covered lower deck with a hot tub offers a peaceful escape. Dual-zone HVAC ensures personalized comfort year-round. Low-maintenance landscaping ensures easy upkeep while the oversized double garage with polyaspartic flooring provides ample storage and style. Furnishings negotiable. A must-see dream home! (id:60329)
Royal LePage Kelowna
7279 Birch Close
Anglemont, British Columbia
This two-story home offers flexible living, modern features, and peaceful privacy surrounded by nature. With ample parking and a spacious double garage, it’s ideal for families, multi-generational living, or income potential—no GST and still covered by the 2-5-10 year home warranty. The main level features a double garage, a convenient laundry and pantry area, and a stunning open-concept kitchen with a large island, modern finishes, security system, and new appliances. The bright and spacious dining/living area overlooks the natural surroundings. Two bedrooms are on this level, including a beautiful primary suite with a double-sink ensuite and walk-in closet. A second full bathroom completes the main floor. Downstairs, you’ll find two additional bedrooms, a cozy family room, a kitchenette, and a shared bathroom with direct access to the covered patio and backyard. Perfect as an in-law suite, Airbnb, or guest space—this level offers incredible flexibility. Enjoy year-round comfort with central HVAC, A/C, and a heat pump, while soaking in the natural beauty from your own private retreat. (id:60329)
Srs Panorama Realty
7455 Stampede Trail
Anglemont, British Columbia
Welcome to this stunning two-story home on a large lot in scenic Anglemont. Designed for year-round comfort, this home features a spacious double garage with 13-ft ceilings—perfect for a car hoist and vehicle storage—plus an attached carport and convenient interior access. The main level includes two bedrooms, a full bathroom, and a utility room with washer and dryer. Upstairs, enjoy an open-concept kitchen with quartz countertops, a large island, and access to a porch with breathtaking lake and mountain views. The bright and spacious living and dining area is perfect for relaxing or entertaining. The upper floor also features two additional bedrooms, including a beautiful primary suite, plus two full bathrooms—one with a tub, the other with a walk-in shower. Additional highlights include a surveillance system, a dedicated RV parking area with power outlet and septic hookup—ideal for guests or travel convenience. No GST and still under the 2-5-10 year home warranty. Don’t miss your chance to enjoy four-season living with panoramic views and thoughtful features throughout. (id:60329)
Srs Panorama Realty
356 Woodpark Crescent
Kelowna, British Columbia
Just Listed! Your Dream Home Awaits! Welcome to this stunning 4-bedroom, 3-bathroom beauty in the family-friendly neighborhood of Magic Estates and just steps away from Knox Mountain! This well-designed home is perfect for growing families or those who love to entertain. The updated kitchen is a chef's dream, featuring a large peninsula, sleek quartz countertops, and brand new appliances—including a 2024 stove and a 2023 dishwasher. The main floor features gorgeous engineered hardwood floors throughout, and you’ll love the extra warmth and coziness from the heated floors in the front and garage entrance along with the basement bathroom. This home is packed with updates that bring peace of mind: the high-efficiency furnace (2022), hot water tank (2022), and new roof (2021) all ensure you’re set for years to come. Plus, all plumbing was replaced in 2024 (no Poly B)! The private backyard feels like your own oasis, with lush perennials, an irrigation system, and an 8x12 shed for extra storage. It's perfect for BBQs, family gatherings, or just unwinding after a long day. Bonus: suite potential and cold room storage for even more flexibility! Need parking? No problem—there's tons of space for your vehicles, including the attached double garage. Located on a quiet street with easy access to everything, this home is all about comfort, style, and convenience. Don’t miss out—book your showing today! (id:60329)
Royal LePage Kelowna

