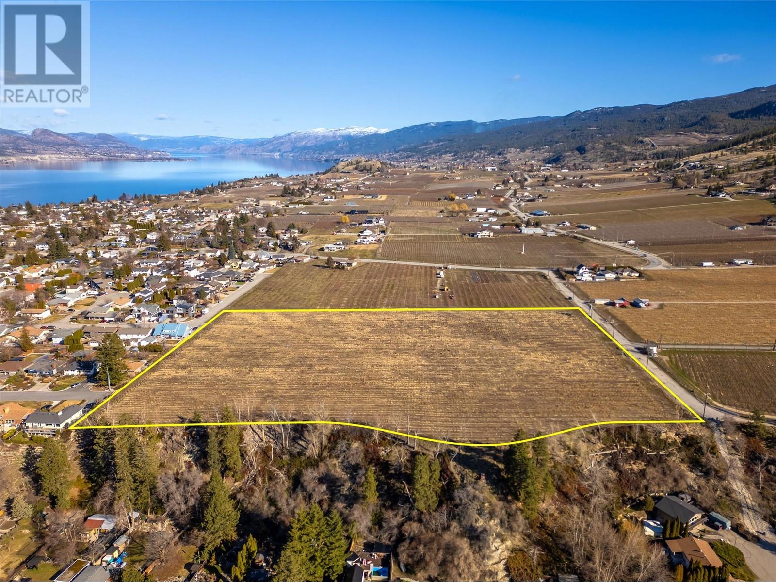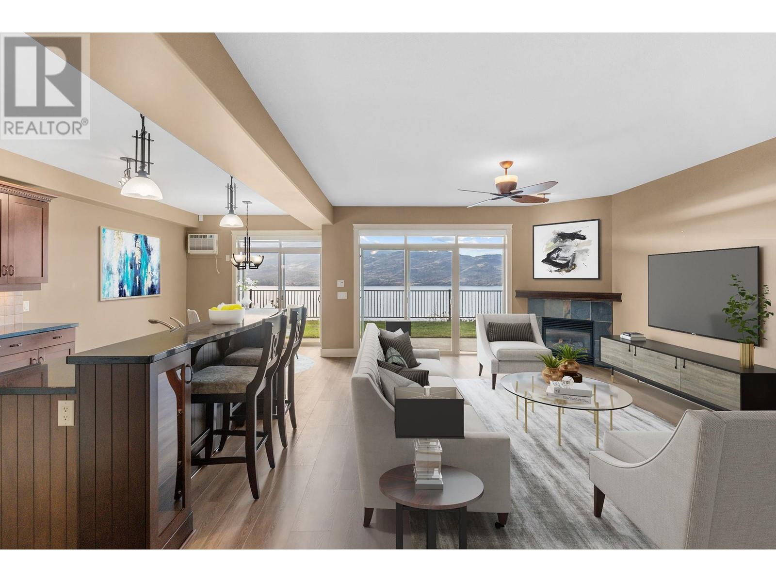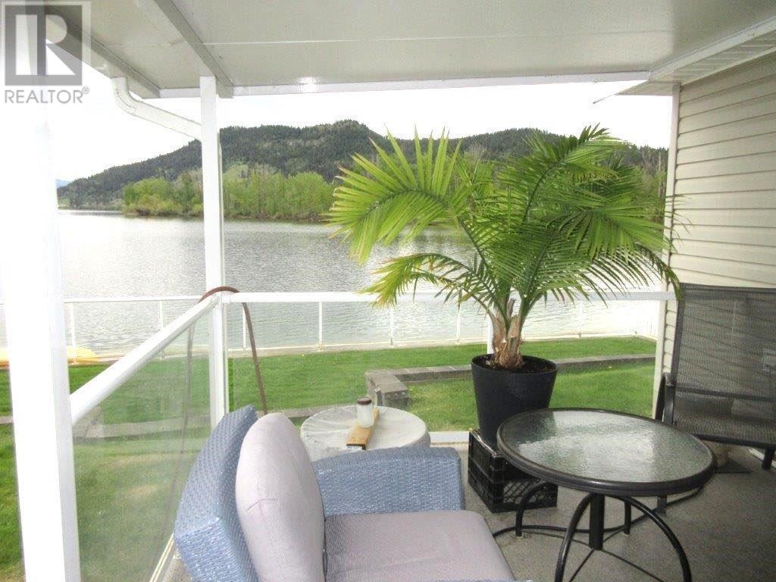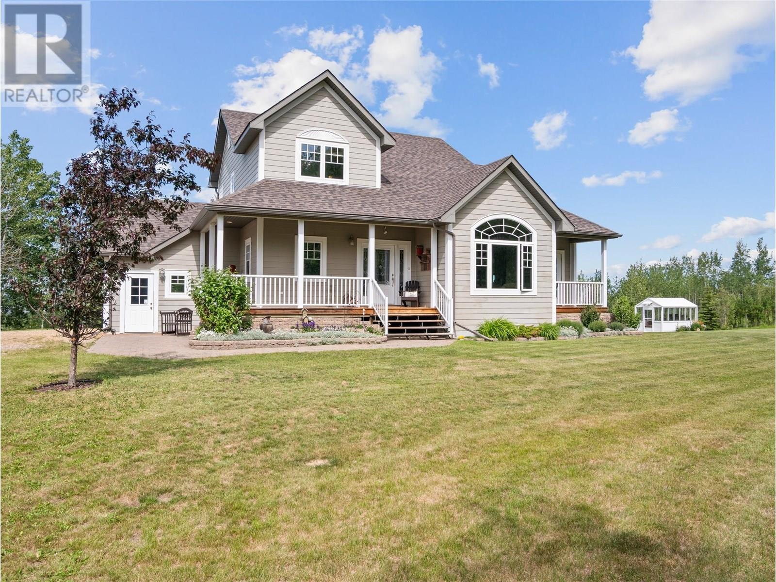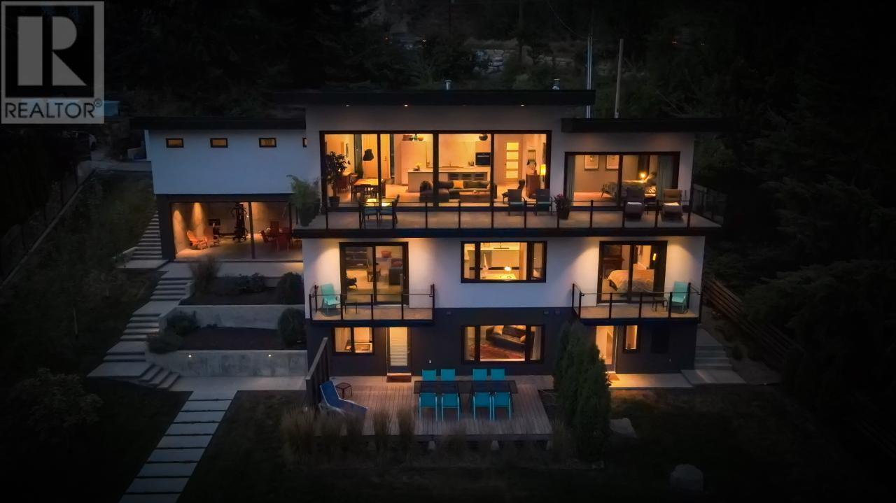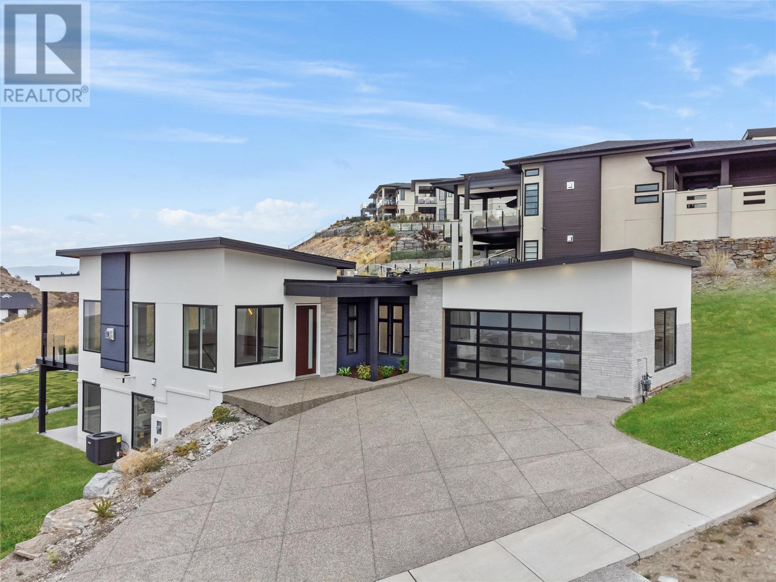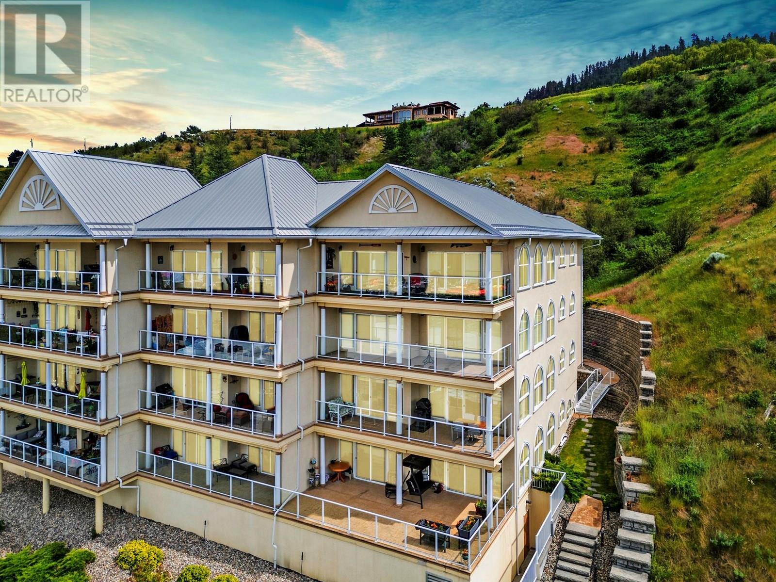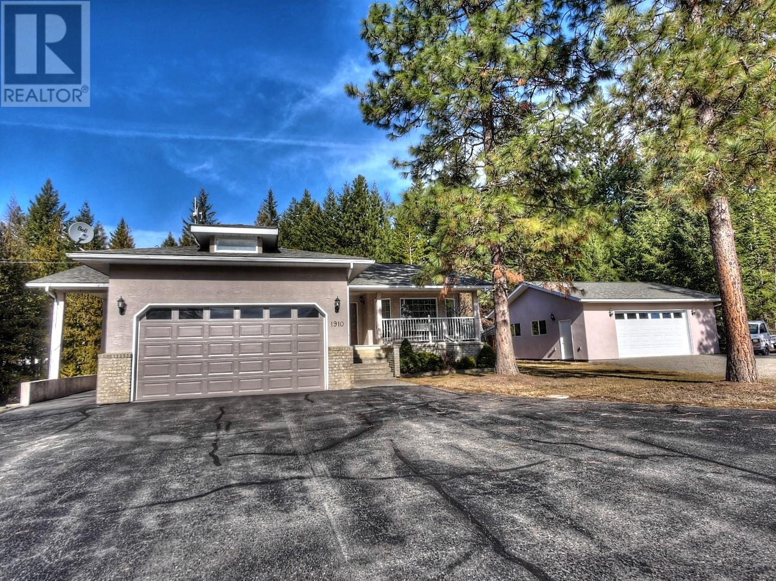3300 Centennial Drive Unit# 104
Vernon, British Columbia
Exceptional value for this luxurious 2-bedroom condo in a serene adult-oriented Building. Ideally located just moments away from downtown, with convenient access to grocery stores and other local amenities. This unit offers a secure entry, along with dedicated underground parking for peace of mind. Featuring an open-concept floor plan, 2 bedrooms, 2 bathrooms, in-suite laundry. This unit is thoughtfully designed with tasteful finishes throughout, creating an inviting and comfortable atmosphere w the added bonus of a feature fireplace & private covered patio space.Enjoy a social hour (or two) in the amenities room catching up with friends over a nice cold drink and a game of pool. There is a library & puzzle room to retreat too and BONUS an exercise room for the sports enthusiasts. A perfect blend of comfort and convenience, making it an ideal choice for those seeking both quality and tranquility (id:60329)
RE/MAX Vernon Salt Fowler
645 Hudson Street
Penticton, British Columbia
10.75 acres of prime agricultural land, with panoramic South facing views, at the very beginning of the Naramata Bench, surrounded by vineyards and wineries! Situated at the very beginning of the farmland bordering the end of the Redlands Road / Acacia Place subdivisions, and set at the top of the stairs down from Hudson St to Forestbrook Pl, this unique location would also be a perfect spot for your dream home build on private acreage, a vineyard, winery site, or pure agricultural use. The property is fully deer fenced, has a state of the art irrigation system, and all posts and wires are in place and ready to be planted to either a vineyard or orchard. The property has irrigation water and there is domestic water on both Hudson Road and on Acacia Crescent, plus there is also sanitary sewer located on Acacia Cres. This dream location is just a short walk to both Uplands Elementary School and Ecole Entre-Lacs, and is not far to KVR and PenHigh too. The property also enjoys stunning South views over the entire City and mountains and a quiet no through road location. If you are looking for a first class site for a vineyard site or for an estate property that’s right close to town to build your dream home on, look no further! (id:60329)
RE/MAX Penticton Realty
4350 Ponderosa Drive Unit# 108
Peachland, British Columbia
Discover 1588 sq. ft. of luxurious one-level living in this beautiful 2-bedroom, 2-bathroom end-unit townhome, offering breathtaking lake views and an expansive 290 sq. ft. patio. Perfectly designed for both everyday living and a serene summer retreat. Step inside to find an open-concept great room with stunning lake views. The gourmet kitchen is a chef's dream, featuring sleek granite countertops, a large island, stainless steel appliances, and a spacious pantry for all your storage needs. The adjoining dining and living areas boast brand-new wide plank laminate flooring, while in-floor heating and central air units ensure year-round comfort. The cozy gas fireplace adds a touch of elegance to the space. The spacious master suite offers a true retreat, with a luxurious 5-piece ensuite and a generous walk-in closet. A second bedroom, which can also be used as a den, provides versatile living options. This unit offers plenty of storage space, including a conveniently attached single-car garage, one of the few attached garages in the complex! This home is ready for you to move in and enjoy. Don’t miss out on this remarkable opportunity to own a piece of paradise at Eagles View! Eagles View is an exceptional gated community with a vibrant community, clubhouse, gym, RV parking, and ample visitor parking available. (id:60329)
Royal LePage Kelowna
7535 Columbia Avenue Unit# 13
Radium Hot Springs, British Columbia
Own a Stunning Townhome on the 11th Hole of The Springs Golf Course. Don't miss this incredible opportunity to own an upgraded and beautifully maintained 3 bedroom, 3.5 bath split-level townhome backing onto The Springs Golf Course with breathtaking views of the Purcell Mountains. The main level boasts an open-concept layout featuring a spacious living room with a cozy wood-burning fireplace, a kitchen with breakfast bar and walk-in pantry, dining area and air conditioning for comfort. Step out onto your private balcony, complete with an awning and take in the panoramic golf course and mountain views. Upstairs, the expansive primary bedroom occupies its own level with a walk-in closet and en-suite bathroom. The fully finished walkout basement offers a large family room with wet bar, bathroom. ample storage and direct access to a ground-level patio, perfect for relaxing with your favorite drink while soaking in the serene surroundings. Additional highlights include a double garage and extra parking on the asphalt driveway. Located in the heart of Radium Hot Springs, this home is within walking distance of local shops, restaurants, the world-renowned hot springs and of course, the golf club. Radium is your gateway to the Columbia Valley, where outdoor adventures await—golf, hiking, biking, and watersports in the summer, and skiing, snowshoeing, and snowmobiling in the winter. Click on the 3D Showcase/Play Icon for a 3D Tour and contact your REALTOR® to see it for yourself. (id:60329)
Maxwell Rockies Realty
415 Commonwealth Road Unit# 837
Kelowna, British Columbia
75 feet of Lake frontage on this gorgeous lot located in the gated community of Holiday Park Resort. A property of this caliber is rarely on the market at this price. The 10 x 18 covered deck is the ultimate outdoor area for relaxing or watching nature at its finest. The backyard is very private and secluded. The lake can be accessed from your private beach for kayaking or paddle boarding. Relax after a busy day sitting on your covered deck watching the sunset. From the kitchen and living room, the views are spectacular. The washer and dryer are less than a year old. There is parking for 2 vehicles plus a golf cart. A few minutes of walking and you will be at Woodlands Adult Rec Centre where you will find the conversation pool, hot tub, coin laundry, games room, library, billiards and the pickle ball court. Other amenities in the gated community of Holiday Park Resort are golf course, pools, hot tubs, hair salon, gym, restaurant, shuffleboard, woodworking shop, plus more. The Rail Trail is easily accessible for your long walks or biking. 2046 lease term which is registered with the Federal Government. The site price is $285,000. The Park Model is priced at $140,000. The Annual Maintenance Fee for 2025 is $5458, includes security, water, sewer, use of the amenities, maintenance of the common areas and roads, snow removal and garbage disposal area. There is no Property Transfer Tax. Long and short term rentals allowed. (id:60329)
Coldwell Banker Horizon Realty
13162 Willow Valley Estates Road
Dawson Creek, British Columbia
This could be the one you've been watching and waiting for. Every detail attended to and no corner cut on this wonderful property minutes from town at the very end of the road. Custom designed and built in 2007. Over 4000SF on 3 floors. Main floor features maple HW and ceramic tile floors. Soaring 18' ceilings in the foyer. Tall south facing windows draw loads of sunlight into the formal living and dining rooms. The north and east profiles feature open kitchen / family room / nook. Loads of natural birch cabinets and granite counters. Wood stove in Living room. Laundry and a powder room just inside the garage entry. The deck has ceramic tile flooring and glass railings offering incredible views. Above you'll find 3 bdrms / 2 ba including the sprawling primary with walk-in closet and ensuite. Walkout basement has 2 rec rooms: Home gym, hobbies or hang out spaces for kids and teens? 1 large bdrm, 4 pc bath and loads of storage. State of the art mechanical with In-floor, hydronic radiant heat throughout (in-slab bsmnt and garage) HRV unit continuously provides fresh air + supplemental forced air heat if ever needed. Water is cistern + dugout (exterior taps). Reverse Osmosis in kitchen sink and refrigerator. The grounds are spectacular. Wonderful barn with 3 stalls plus tack room and hay loft. Riding ring, greenhouse with water, fire pit, loads of planters with perennials and shrubs. Words don't do it justice, check the photos. Call your Realtor now for a private tour. (id:60329)
RE/MAX Dawson Creek Realty
988 3a Highway
Nelson, British Columbia
This luxury waterfront property with 100 feet of pure sand beach is only 5 minutes to Nelson on the North Shore of Kootenay Lake. Drive another 20 minutes to Whitewater, rated the #10 Ski Resort in North America. Experience an unobstructed view through 10-foot X 28-foot Reynaers triple-glaze sliding glass doors (with recently installed quality motorized blinds) from Belgium which create a seamless indoor/outdoor space onto the 480 square-foot tiled terrace. The main kitchen ticks all the boxes: Bulthaup cabinets; a side-by-side Liebherr fridge/freezer; Wolf induction stovetop on a 12ft x 4ft Caesarstone island; Miele wall oven, and a walk-in pantry. Wide-plank oak floors sit atop a concrete in-floor heating system by Veissman. Triple-glazed European windows and doors with one-foot thick insulated walls keep the utility bills unbelievably low. The upgraded HEPA filtered ERV system ensures even heat and clean air throughout. The Primary Bedroom and spa-worthy en-suite bathroom has a freestanding tub, separate shower and laundry/dressing room/walk-in closet. Twelve-foot ceilings on the main floor, and ten-foot ceilings on the middle floor. The middle floor consists of three spacious bedrooms, a full bathroom with a full kitchen, family room and laundry. Two sliding doors access two decks with spectacular water views. The lake and mountain view garden level features a full beach bathroom plus a one-bedroom legal suite (duplex zoned), with a Scavolini kitchen, washer/dryer and massive cedar-finished patio. (id:60329)
Valhalla Path Realty
402 Trestle Ridge Drive
Kelowna, British Columbia
Beautiful new modern home. Pristine decor and styling throughout this spectacular view property. Large spacious and bright rooms complement the unobstructed panoramic lake, city and bridge views. Quality cabinetry, high end luxury appliances. Hardwood and tile flooring. Custom gas f/p. Massive spa-like master en-suite bath complete with walk in closet. Large view deck with glass to fully encompass the views. Covered lower patio below off the recreation room with wet bar leads through patio doors leading to a large yard with room for your outdoor west facing dream pool! Double garage with two modern opaque overhead doors w/hot and cold taps. Stylish exterior with a pop of modern elements. Must be seen to fully appreciate. (id:60329)
Coldwell Banker Horizon Realty
7922 Okanagan Landing Road Unit# 401
Vernon, British Columbia
Experience the upscale Okanagan lifestyle in this beautifully appointed 2-bedroom plus den, 2-bath corner condo at the highly desirable Mandalay. Just steps from the lake, this home offers breathtaking views of Okanagan Lake and blends everyday comfort with resort-style amenities in one of Vernon’s most scenic locations. Inside, you’ll find a bright and spacious open-concept layout enhanced by arched windows that frame the view and fill the home with natural light. The covered deck is the perfect place to unwind, whether you’re enjoying your morning coffee or sunset drinks with friends. The kitchen is both functional and stylish, featuring granite countertops, stainless steel appliances, and ample space to cook or entertain. The primary suite offers direct patio access, a walk-in closet, and a well-appointed four-piece ensuite. A second bedroom and full guest bathroom are positioned for privacy, while the versatile den provides a great space for a home office, studio, or occasional guest room. This well-maintained complex includes a heated outdoor pool, hot tub, fully equipped gym, secure underground parking, a private storage locker, and professionally landscaped grounds complete with a community herb garden. . Located just across from the Vernon Yacht Club and Paddlewheel Park, with beaches, walking trails, and water recreation right outside your door, this is a low-maintenance, high-comfort home that’s perfect for full-time living or as a lock-and-leave lakeside retreat. (id:60329)
Real Broker B.c. Ltd
1139 12th Street Unit# 8
Kamloops, British Columbia
Offered as a share sale inclusive of a thriving, profitable custom cabinet business and real estate, a rarely available commercial unit in the 12th Street Business Centre. This 3,500 (see floorplan on listing) square foot warehouse/shop includes a front showroom, office, and mezzanine. The well equipped, turn key custom cabinet shop features planers, table saws, belt sander, air compressor, dust collection system (and much more), plus a fully operational finishing paint booth. This is one of the largest units in the development with a layout suitable for a range of light industrial or service commercial uses. Contact the listing agents for more information or to arrange a viewing. (id:60329)
Exp Realty (Kamloops)
1681 9 Street Se
Salmon Arm, British Columbia
This new lakeview home, crafted by Edge Craft Construction, is located in the new ""Ridge at Hillcrest"" development. With 3 spacious bedrooms, this 1,600 plus square foot main level offers open concept living with plenty of natural light. The full unfinished basement provides many options whether you're looking to add extra bedrooms or create a legal basement suite, bringing the total living space to over 3,200 square feet. The main floor will be finished to the highest standards, featuring 9' ceilings throughout, a custom kitchen with solid surface countertops, and large, covered lakeview deck. Large windows flood the home with light, and the master suite includes a walk-in closet and a luxurious full ensuite. Outside, you'll appreciate the durability of hardi-board siding, a concrete driveway, and a double garage. This home offers the perfect combination of modern design, functionality, and an incredible location! (id:60329)
RE/MAX Shuswap Realty
1910 Leaning Tree Road
Lister, British Columbia
Visit REALTOR website for additional information. Situated on a gorgeous PARK LIKE 2 plus acres, this beautiful home is move in ready. Inside, great attention to detail, no wasted space & an abundance of storage. The kitchen is a cook's dream with a huge island and plenty of cabinets. All 6 bedrooms are spacious w/ built in closets & the huge family/games room is ideal for movies & games nights. There is a master ensuite and 2 family baths; all are beautifully appointed. Outside, there are 2 FULL Separate Garages, equip. shed, lean to garage space & a wonderful fire pit area and covered decks to enjoy all year round. The partially forested property offers great privacy and a fun place for the kids to play! In addition, you will find covered RV parking area w/ hookups & fruit trees, what more can you ask for? This home should be on your viewing list!! (id:60329)
Pg Direct Realty Ltd.

