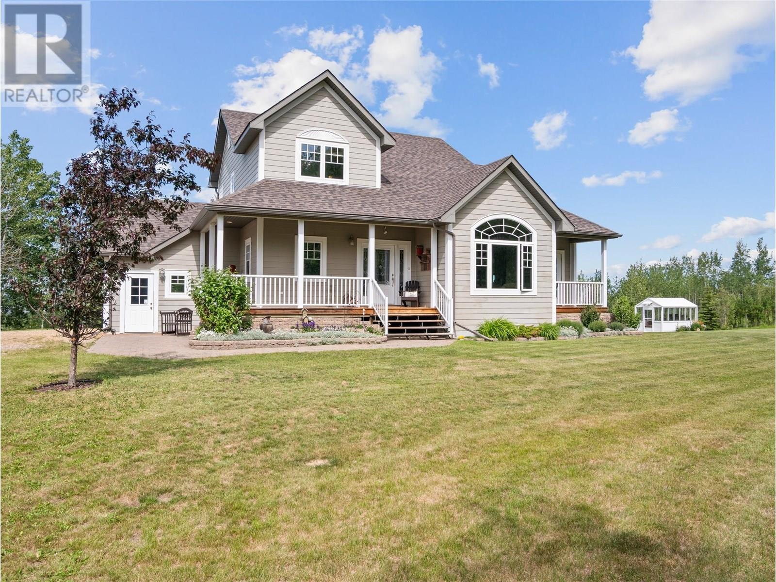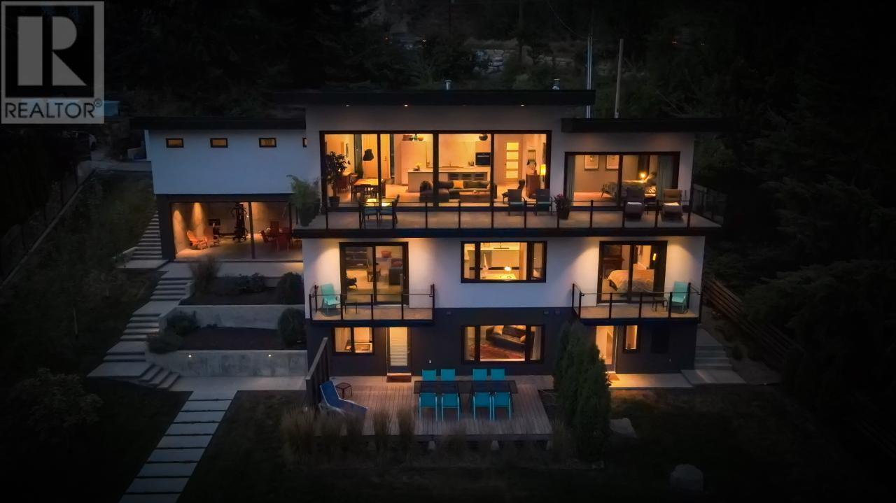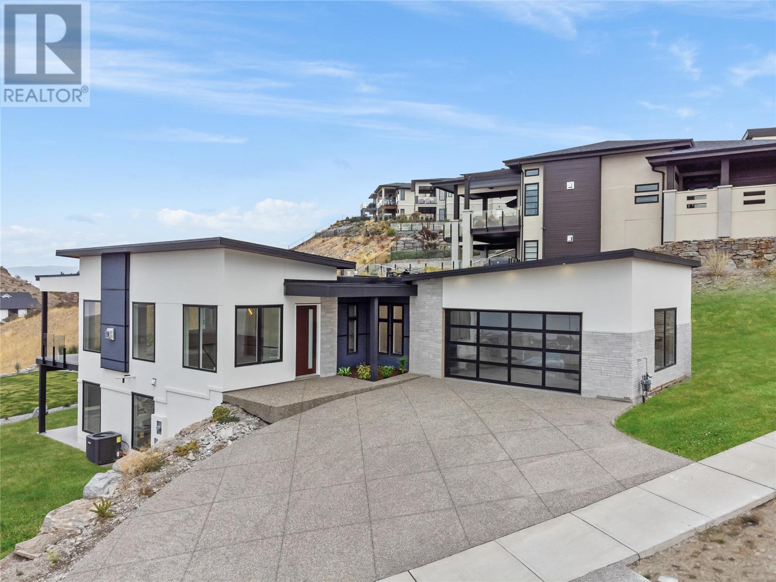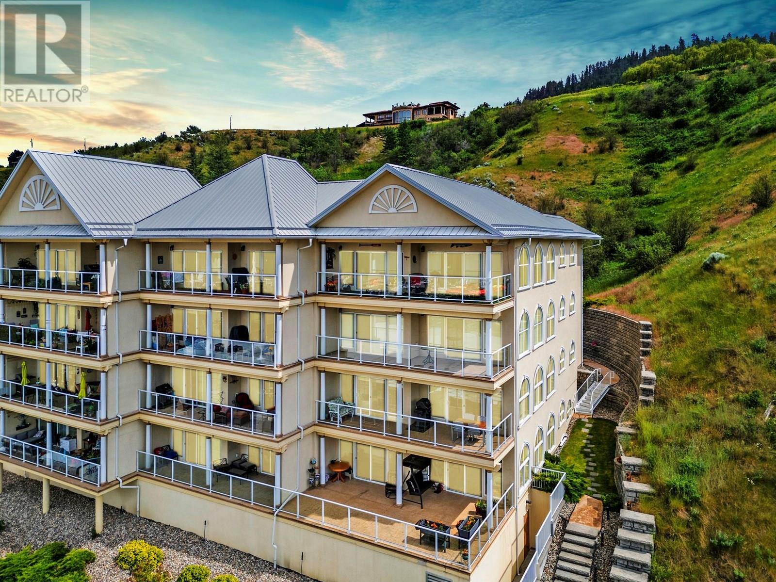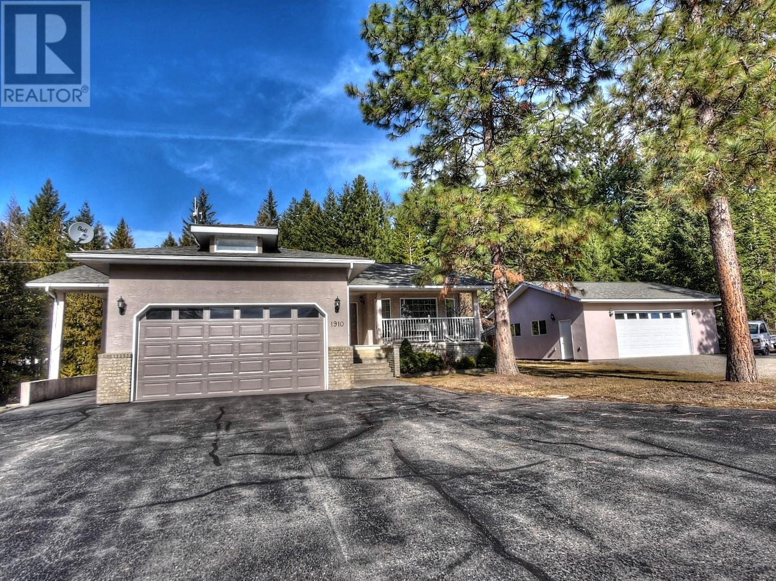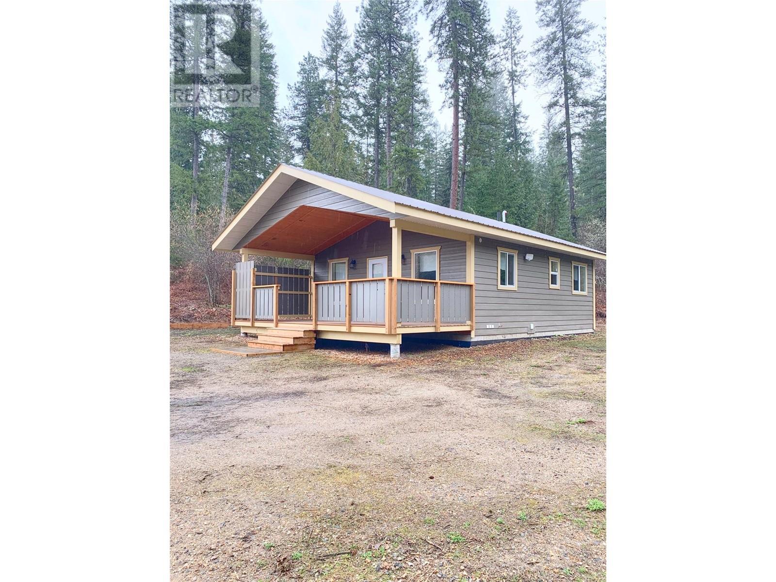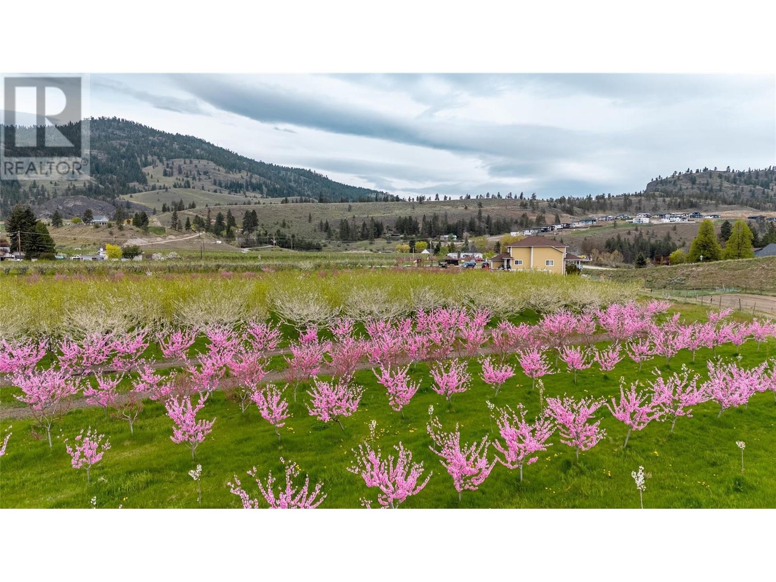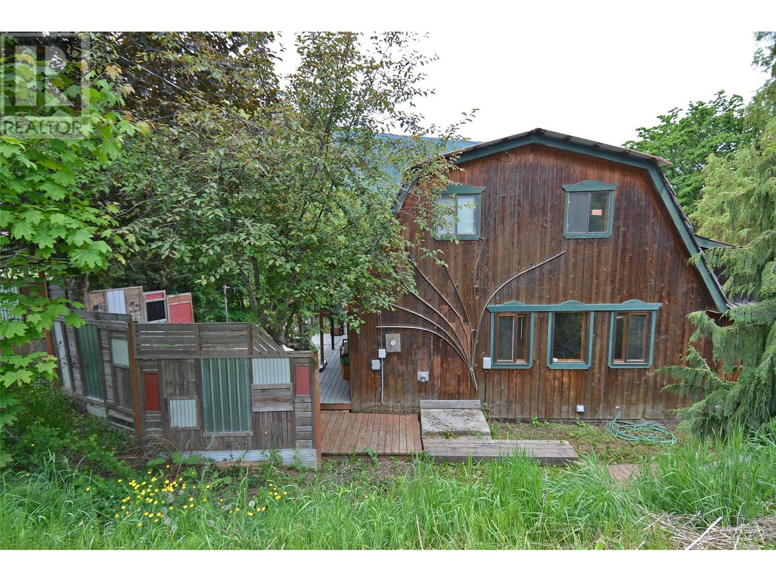13162 Willow Valley Estates Road
Dawson Creek, British Columbia
This could be the one you've been watching and waiting for. Every detail attended to and no corner cut on this wonderful property minutes from town at the very end of the road. Custom designed and built in 2007. Over 4000SF on 3 floors. Main floor features maple HW and ceramic tile floors. Soaring 18' ceilings in the foyer. Tall south facing windows draw loads of sunlight into the formal living and dining rooms. The north and east profiles feature open kitchen / family room / nook. Loads of natural birch cabinets and granite counters. Wood stove in Living room. Laundry and a powder room just inside the garage entry. The deck has ceramic tile flooring and glass railings offering incredible views. Above you'll find 3 bdrms / 2 ba including the sprawling primary with walk-in closet and ensuite. Walkout basement has 2 rec rooms: Home gym, hobbies or hang out spaces for kids and teens? 1 large bdrm, 4 pc bath and loads of storage. State of the art mechanical with In-floor, hydronic radiant heat throughout (in-slab bsmnt and garage) HRV unit continuously provides fresh air + supplemental forced air heat if ever needed. Water is cistern + dugout (exterior taps). Reverse Osmosis in kitchen sink and refrigerator. The grounds are spectacular. Wonderful barn with 3 stalls plus tack room and hay loft. Riding ring, greenhouse with water, fire pit, loads of planters with perennials and shrubs. Words don't do it justice, check the photos. Call your Realtor now for a private tour. (id:60329)
RE/MAX Dawson Creek Realty
988 3a Highway
Nelson, British Columbia
This luxury waterfront property with 100 feet of pure sand beach is only 5 minutes to Nelson on the North Shore of Kootenay Lake. Drive another 20 minutes to Whitewater, rated the #10 Ski Resort in North America. Experience an unobstructed view through 10-foot X 28-foot Reynaers triple-glaze sliding glass doors (with recently installed quality motorized blinds) from Belgium which create a seamless indoor/outdoor space onto the 480 square-foot tiled terrace. The main kitchen ticks all the boxes: Bulthaup cabinets; a side-by-side Liebherr fridge/freezer; Wolf induction stovetop on a 12ft x 4ft Caesarstone island; Miele wall oven, and a walk-in pantry. Wide-plank oak floors sit atop a concrete in-floor heating system by Veissman. Triple-glazed European windows and doors with one-foot thick insulated walls keep the utility bills unbelievably low. The upgraded HEPA filtered ERV system ensures even heat and clean air throughout. The Primary Bedroom and spa-worthy en-suite bathroom has a freestanding tub, separate shower and laundry/dressing room/walk-in closet. Twelve-foot ceilings on the main floor, and ten-foot ceilings on the middle floor. The middle floor consists of three spacious bedrooms, a full bathroom with a full kitchen, family room and laundry. Two sliding doors access two decks with spectacular water views. The lake and mountain view garden level features a full beach bathroom plus a one-bedroom legal suite (duplex zoned), with a Scavolini kitchen, washer/dryer and massive cedar-finished patio. (id:60329)
Valhalla Path Realty
402 Trestle Ridge Drive
Kelowna, British Columbia
Beautiful new modern home. Pristine decor and styling throughout this spectacular view property. Large spacious and bright rooms complement the unobstructed panoramic lake, city and bridge views. Quality cabinetry, high end luxury appliances. Hardwood and tile flooring. Custom gas f/p. Massive spa-like master en-suite bath complete with walk in closet. Large view deck with glass to fully encompass the views. Covered lower patio below off the recreation room with wet bar leads through patio doors leading to a large yard with room for your outdoor west facing dream pool! Double garage with two modern opaque overhead doors w/hot and cold taps. Stylish exterior with a pop of modern elements. Must be seen to fully appreciate. (id:60329)
Coldwell Banker Horizon Realty
7922 Okanagan Landing Road Unit# 401
Vernon, British Columbia
Experience the upscale Okanagan lifestyle in this beautifully appointed 2-bedroom plus den, 2-bath corner condo at the highly desirable Mandalay. Just steps from the lake, this home offers breathtaking views of Okanagan Lake and blends everyday comfort with resort-style amenities in one of Vernon’s most scenic locations. Inside, you’ll find a bright and spacious open-concept layout enhanced by arched windows that frame the view and fill the home with natural light. The covered deck is the perfect place to unwind, whether you’re enjoying your morning coffee or sunset drinks with friends. The kitchen is both functional and stylish, featuring granite countertops, stainless steel appliances, and ample space to cook or entertain. The primary suite offers direct patio access, a walk-in closet, and a well-appointed four-piece ensuite. A second bedroom and full guest bathroom are positioned for privacy, while the versatile den provides a great space for a home office, studio, or occasional guest room. This well-maintained complex includes a heated outdoor pool, hot tub, fully equipped gym, secure underground parking, a private storage locker, and professionally landscaped grounds complete with a community herb garden. . Located just across from the Vernon Yacht Club and Paddlewheel Park, with beaches, walking trails, and water recreation right outside your door, this is a low-maintenance, high-comfort home that’s perfect for full-time living or as a lock-and-leave lakeside retreat. (id:60329)
Real Broker B.c. Ltd
1139 12th Street Unit# 8
Kamloops, British Columbia
Offered as a share sale inclusive of a thriving, profitable custom cabinet business and real estate, a rarely available commercial unit in the 12th Street Business Centre. This 3,500 (see floorplan on listing) square foot warehouse/shop includes a front showroom, office, and mezzanine. The well equipped, turn key custom cabinet shop features planers, table saws, belt sander, air compressor, dust collection system (and much more), plus a fully operational finishing paint booth. This is one of the largest units in the development with a layout suitable for a range of light industrial or service commercial uses. Contact the listing agents for more information or to arrange a viewing. (id:60329)
Exp Realty (Kamloops)
1681 9 Street Se
Salmon Arm, British Columbia
This new lakeview home, crafted by Edge Craft Construction, is located in the new ""Ridge at Hillcrest"" development. With 3 spacious bedrooms, this 1,600 plus square foot main level offers open concept living with plenty of natural light. The full unfinished basement provides many options whether you're looking to add extra bedrooms or create a legal basement suite, bringing the total living space to over 3,200 square feet. The main floor will be finished to the highest standards, featuring 9' ceilings throughout, a custom kitchen with solid surface countertops, and large, covered lakeview deck. Large windows flood the home with light, and the master suite includes a walk-in closet and a luxurious full ensuite. Outside, you'll appreciate the durability of hardi-board siding, a concrete driveway, and a double garage. This home offers the perfect combination of modern design, functionality, and an incredible location! (id:60329)
RE/MAX Shuswap Realty
1910 Leaning Tree Road
Lister, British Columbia
Visit REALTOR website for additional information. Situated on a gorgeous PARK LIKE 2 plus acres, this beautiful home is move in ready. Inside, great attention to detail, no wasted space & an abundance of storage. The kitchen is a cook's dream with a huge island and plenty of cabinets. All 6 bedrooms are spacious w/ built in closets & the huge family/games room is ideal for movies & games nights. There is a master ensuite and 2 family baths; all are beautifully appointed. Outside, there are 2 FULL Separate Garages, equip. shed, lean to garage space & a wonderful fire pit area and covered decks to enjoy all year round. The partially forested property offers great privacy and a fun place for the kids to play! In addition, you will find covered RV parking area w/ hookups & fruit trees, what more can you ask for? This home should be on your viewing list!! (id:60329)
Pg Direct Realty Ltd.
5541 Ducksway Road
Winlaw, British Columbia
Visit REALTOR website for additional information. Beautifully built chalet style bungalow with covered small deck *Essentially brand new *Metal roofs & hardi plank siding *Underground power & phone *Private & secluded lot *Intranet & satellite tv available *Excellent water source *Location is uncrowded & scenic, but not isolated *Walk to local gas station, restaurant, post office, park, Home Hardware store, fire dept & community hall *Bright living spaces w/ full kitchen & stainless steel appliances & solid wood cabinetry *Bedrooms are complete w/ built in closets *Easy walk to Slocan River and short drive to the regional park *Ample room to put in garage, develop the lot further to make it your own *This lot is very private and a great option for those looking for a cozy place to call their own! (id:60329)
Pg Direct Realty Ltd.
16600 Bentley Road
Summerland, British Columbia
8.2-acre fenced secure property. Spacious family home, main level entry, open concept living area, floor to ceiling 2 story open concept living room w/ stacked rock fireplace, kitchen has granite counters, eating bar, gas stove, double wall ovens, also an eating nook, separate pantry, formal dining room, 2 p bath, access to the large covered deck, also the oversize laundry/mud room & access the 900+ sq ft 3 car garage. Also situated on this main level a flex corner office/additional master or guest space, with 4 p bath & WIC. Upstairs 4 large bdrms, cozy family room, 5 p bath. An inviting master bdrm with double doors to the 5p master bathroom with separate toilet room & wrap around walk in closet. The lower level is spacious and inviting w/ large games room, French doors to the patio area & hot tub, also on this level a gym, 4 p bathroom with soaker tub, steam room and separate toilet. Theatre room, 2 p bathroom and a generous home office space with separate entry gas fireplace. Detached workshop/garage for farm or agriculture use, with over 700 sq ft of space. Orchard planted in nectarine & peaches w/ room for more and large area for the kids to play with structures in place. Within walking dist. to downtown, wineries & fruit stand. Suitable for vineyard or other agriculture business or lifestyle, is in a great location w/ mountain views. All measurements taken from IGuide. (id:60329)
RE/MAX Orchard Country
16600 Bentley Road
Summerland, British Columbia
8.2-acre fenced secure property. Spacious family home, main level entry, open concept living area, floor to ceiling 2 story open concept living room w/ stacked rock fireplace, kitchen has granite counters, eating bar, gas stove, double wall ovens, also an eating nook, separate pantry, formal dining room, 2 p bath, access to the large covered deck, also the oversize laundry/mud room & access the 900+ sq ft 3 car garage. Also situated on this main level a flex corner office/additional master or guest space, with 4 p bath & WIC. Upstairs 4 large bdrms, cozy family room, 5 p bath. An inviting master bdrm with double doors to the 5p master bathroom with separate toilet room & wrap around walk in closet. The lower level is spacious and inviting w/ large games room, French doors to the patio area & hot tub, also on this level a gym, 4 p bathroom with soaker tub, steam room and separate toilet. Theatre room, 2 p bathroom and a generous home office space with separate entry gas fireplace. Detached workshop/garage for farm or agriculture use, with over 700 sq ft of space. Orchard planted in nectarine & peaches w/ room for more and large area for the kids to play with structures in place. Within walking dist. to downtown, wineries & fruit stand. Suitable for vineyard or other agriculture business or lifestyle, is in a great location w/ mountain views. All measurements taken from IGuide. (id:60329)
RE/MAX Orchard Country
2022 Creek Street
Nelson, British Columbia
Tucked away at the top of Creek Street in a quiet neighbourhood, this unique property offers the perfect blend of privacy, character, and functionality. Set on a generous 0.6-acre lot, the home features a 3-bedroom main living space plus a bright and spacious 2-bedroom in-law suite. The home is full of classic Kootenay charm, with warm wood finishes, French doors, and multiple decks providing peaceful spots to relax or entertain. The yard offers gadens and mature trees and shrubs. There is an attached workshop—perfect for hobbyists, artists, or extra storage. Don't miss this rare opportunity to own a private retreat just minutes from town conveniences. (id:60329)
Coldwell Banker Rosling Real Estate (Nelson)
2081 Carmi Road
Penticton, British Columbia
Located on 10 scenic acres just minutes from downtown Penticton and the hospital, this 4,700+ sq. ft. property is a handyman’s dream—full of character and brimming with potential. The existing home offers incredible space and flexibility, with the possibility for 5+ bedrooms, including a self-contained nanny or studio suite. Whether you're looking to renovate, expand, or build your dream estate, this property delivers a rare opportunity to embrace acreage living without sacrificing convenience. Surrounded by natural beauty and nestled in a peaceful, private setting, there's ample room for gardens, animals, or outdoor hobbies. If you’ve been searching for the perfect rural retreat close to the heart of Penticton, this is your chance to own a slice of Okanagan paradise. (id:60329)
Chamberlain Property Group
