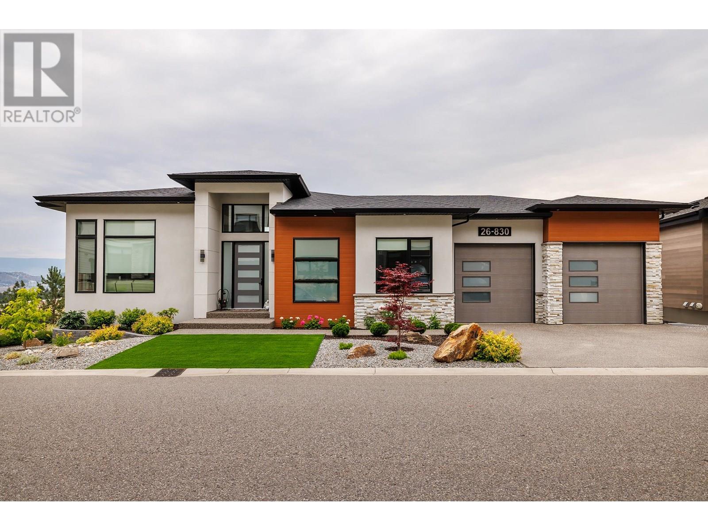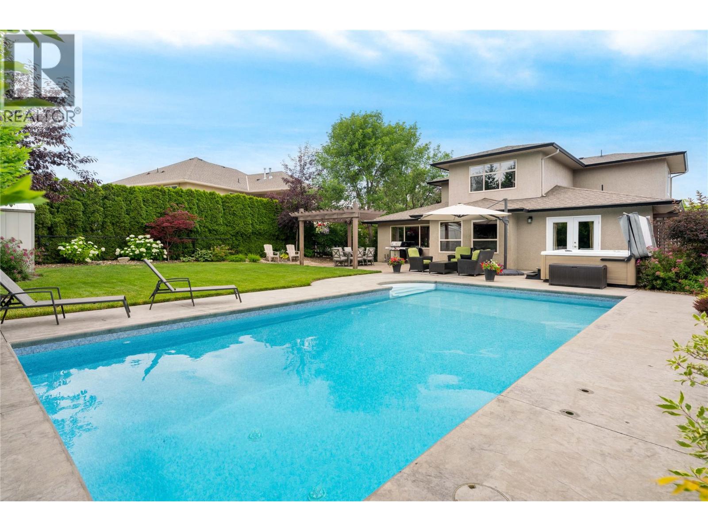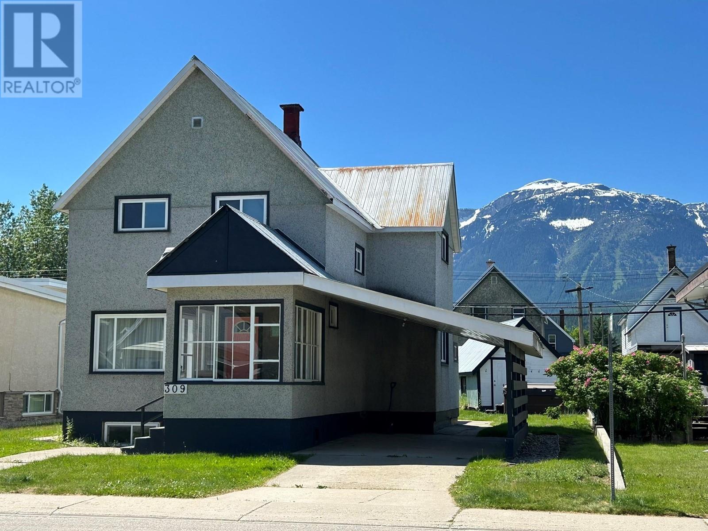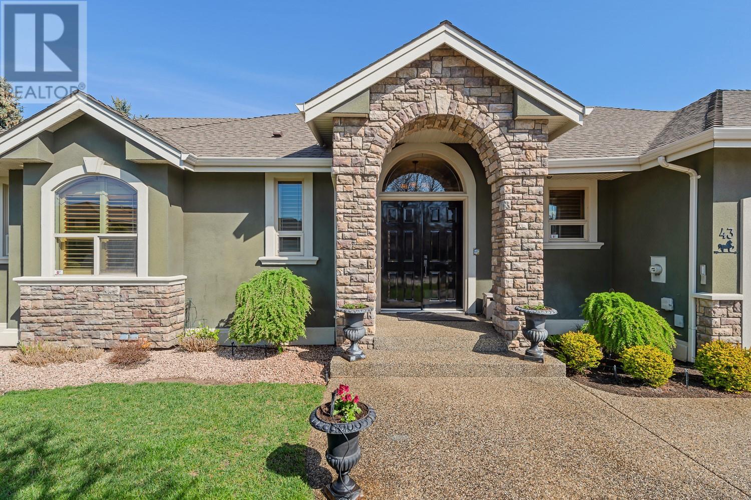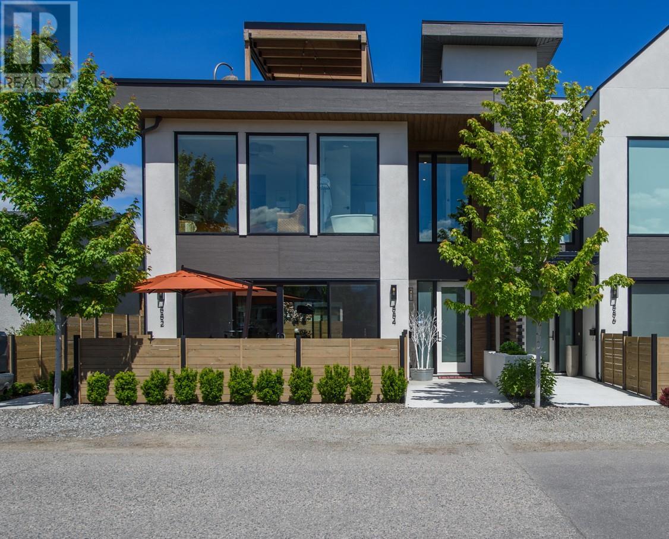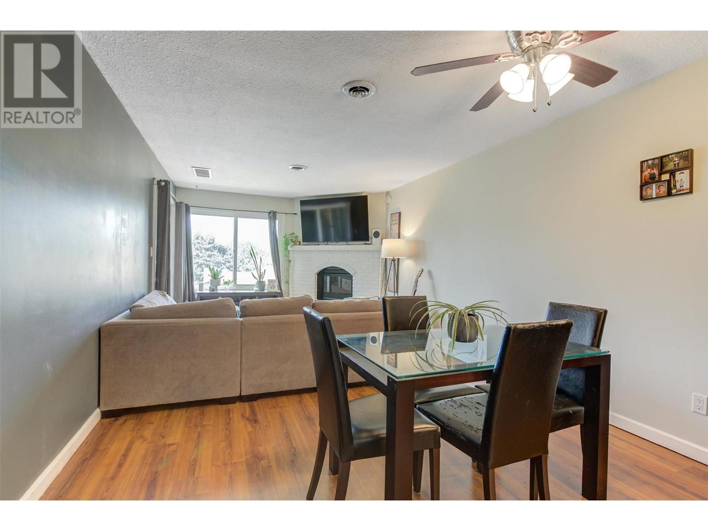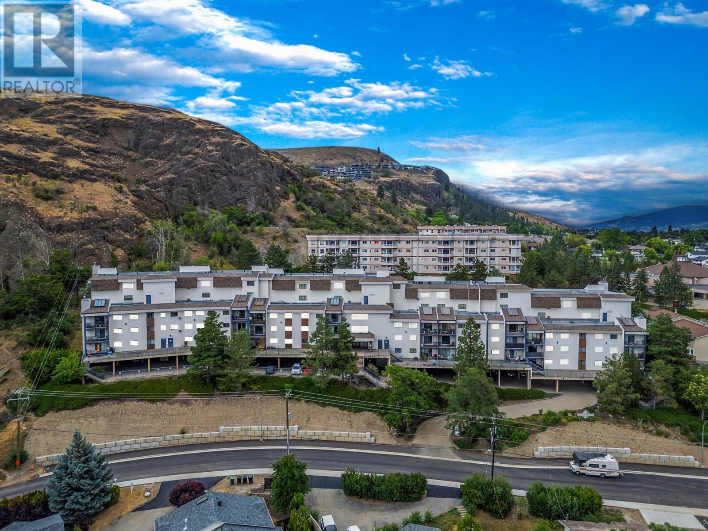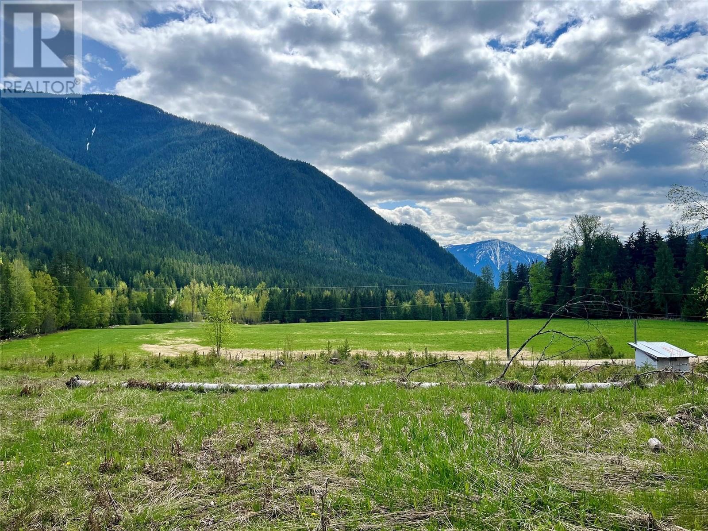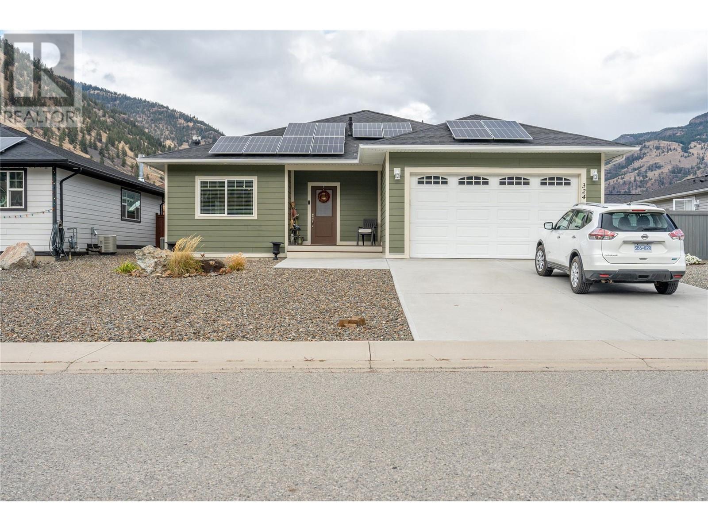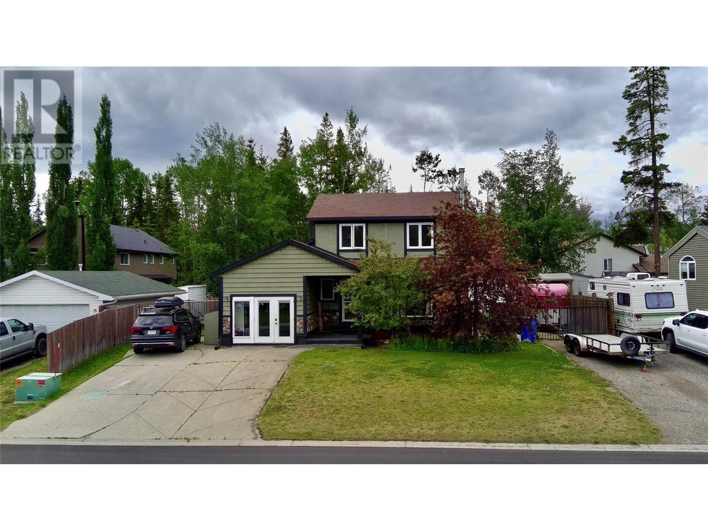830 Westview Way Unit# 26
West Kelowna, British Columbia
Welcome to this stunning elegant custom-built rancher with a fully finished walkout basement, offering the perfect blend of luxury, functionality, and location. Situated in a quiet neighbourhood close to downtown Kelowna, West Kelowna schools, shopping, hiking trails, and all amenities, this home is ideal for families, retirees, or professionals seeking stylish low-maintenance living. The main level features a bright, open-concept layout with oversized windows that fill the home with natural light, showcasing lake & city views. The spacious kitchen is outfitted with quartz countertops, a large island, sleek cabinetry, and premium appliances—flowing effortlessly into the dining area and inviting livngroom with electric built in fireplace. The primary bedroom is conveniently located on the main floor and includes a walk-in closet and a spa-inspired ensuite with a tiled walk-in shower and dual vanities. A den/office on this level provides additional space for guests, a home office, or a nursery. Step outside from the living area to a covered balcony, perfect for morning coffee or evening relaxation, while enjoying views of the city and Okanagan Lake. The landscaping is zero-maintenance, giving you more time to enjoy the Okanagan lifestyle. Downstairs, the fully finished walkout basement includes two additional bedrooms, a full 4-piece bathroom, and a generous flex/entertainment room with direct access to a secure covered patio. An extra multi-purpose room makes an excellent gym, studio, or second office. Additional highlights include oversized double-car garage with additional on-site parking. Move-in ready condition with thoughtful design for lock-and-leave convenience This is a must-see home offering exceptional value, modern comforts, and central location. Verify measurements if important. Call today to view this thoughtful custom-built home. (id:60329)
Macdonald Realty
2464 Selkirk Drive
Kelowna, British Columbia
A truly exceptional family retreat in Dilworth Mountain! Positioned on a private 0.24-acre lot, this 3-storey home offers the ultimate Okanagan lifestyle with a seamless blend of indoor comfort & outdoor living. The open-concept main level is ideal for gathering with family & friends, featuring a chef-inspired kitchen with rich wood cabinetry, quartz counters & pantry — all oriented to overlook the sparkling saltwater pool. The bright living room is anchored by a cozy fireplace, while the dining area connects effortlessly to the expansive patio & private backyard oasis. The main floor primary suite is a peaceful retreat with a walk-in closet & spa-inspired ensuite, plus direct access to the hot tub for ultimate relaxation. Upstairs, you'll find two bedrooms, a full bathroom & a versatile den/flex room with charming arched doorways — perfect as a media room, playroom or office. The lower level offers two more bedrooms, a full bath, large family room, gym area & generous storage, providing exceptional flexibility for a growing family or guests. Outside, enjoy an entertainer’s dream backyard with lush lawn, pergola-covered dining space, hot tub & pool — perfect for summer days. Additional highlights include a double garage, RV & boat parking & a thoughtful main-level primary layout. Located minutes to schools, parks, shops, hiking & the lake — this Dilworth Mountain home offers a rare blend of elevated living & daily convenience in one of Kelowna’s most desirable neighbourhoods. (id:60329)
RE/MAX Kelowna - Stone Sisters
5870 Okanagan Street
Oliver, British Columbia
Welcome to 5870 Okanagan Street — a 4 Bedroom and 1 Bathroom charming home on a generous 0.34acre lot, in the heart of Oliver, South Okanagan, the Wine Capital of Canada. This comfortable and inviting home features a bright, open living area perfect for relaxing or entertaining. French doors off the primary bedroom open onto a supersized covered front deck, ideal for morning coffee or evening sunsets. Out back, you'll find a large 25' x 30' shop with 10-foot ceilings, 200-amp power, and endless potential for hobbies, storage, or projects. The fully fenced, low-maintenance yard offers mature trees, RV and boat parking, and a peaceful, parklike setting. Whether you're looking for space to create or a quiet place to call home, this property has a little bit of everything. (id:60329)
RE/MAX Realty Solutions
309 Third Street E
Revelstoke, British Columbia
Revelstoke lifestyle at its best, character, charm, and location are just some of the features of this this re done 1910 beauty. A well laid out plan with large entertainer's kitchen connecting to a cozy dining and living room. High ceilings throughout and a gorgeous entry sunroom bringing in glorious morning sunshine to enjoy your morning coffee while taking in views of local mountains. The home features 4 bedrooms with 2 bathrooms all nicely updated and move in ready. Downstairs has potential to add a spacious rec room and another bedroom/bathroom and even a possibility for an additional suite (556 sq/ft unfinished). The exterior offers ample parking with a large carport, single car garage with ally access and attractive back yard area for BBQing and entertaining. Soak in the oversized high end hot tub after a day of skiing just steps from the back entrance. Updates have included furnace in 2015, interior updating throughout, electrical and enjoy this property turnkey with all furnishing included. Start your Revy lifestyle in one of Revelstoke's iconic homes located walking distance to all the downtown amenities. (id:60329)
Macdonald Realty
2155 Horizon Drive Unit# 43
West Kelowna, British Columbia
Discover unmatched luxury in this custom-built executive home by K West Builders, located within the exclusive gated community of Huntsfield Green—just minutes from downtown Kelowna. Situated on over 1/3 of an acre, this 5,389sqft. residence showcases exceptional craftsmanship, with vaulted ceilings, hardwood floors, American Clay finished walls, rich custom maple cabinetry, and so much more. Designed for both comfort and entertaining, it features a chef’s kitchen with double wall ovens, a gas cooktop, warming drawer plus a formal dining area and a mudroom complete with its own doggy bath. The primary suite is a spacious sanctuary offering serenity and elegance. On the lower level, enjoy 10-foot ceilings, a stunning custom wine room sure to impress any connoisseur, a fully equipped gym, a pool table area, and walkout access to beautiful outdoor living spaces. With retractable blinds and an overhead heater, the expansive upper deck offers year-round outdoor comfort while overlooking your beautifully landscaped yard. Additionally, you’ll find three cozy fireplaces, a peekaboo lake view, and to complete the package—a huge four-car garage with room for all your toys. This is unparalleled luxury with the ultimate in custom finishes, built exclusively for the original owner. (id:60329)
Macdonald Realty
884 Patterson Avenue
Kelowna, British Columbia
Stunning luxury townhome in the heart of Kelowna South, just steps to beaches, restaurants, shops, and cafes. This modern barn-style design features a spacious open layout, oversized windows, and a sun-soaked south-facing exposure. Enjoy 3 bedrooms, 2.5 baths, and upscale finishings throughout: vinyl plank and tile flooring, quartz counters, a 42” linear gas fireplace, and a fenced backyard. The highlight is a spectacular rooftop patio with panoramic mountain views, custom outdoor kitchen, Dekko fire pit, and automated pergola system. Thoughtfully upgraded with Lutron app-controlled lighting, custom blinds, Nest thermostat, wine fridge, custom cabinetry, river rock fireplace insert, garage storage lift, EV-ready garage, Ring security system, and more. Pets welcome—bring 2 dogs (breed restrictions apply) and 2 cats! This is your chance to own a one-of-a-kind home in one of Kelowna’s most desirable neighborhoods. (id:60329)
Macdonald Realty
1665 Ufton Court Unit# 333 Lot# 33
Kelowna, British Columbia
This renovated top-floor 2-bedroom, 2-bathroom condo is a peaceful retreat on the quiet side of the building. Enjoy a spacious, freshly painted living area with an open-concept dining/living space and a cozy electric fireplace. The kitchen features updated shaker-style cabinetry, modern appliances, ample counter space, and a coffee station. The primary bedroom accommodates a king-sized bed, with walk-through closets leading to a large ensuite. The second bedroom is also generously sized, with a full 5 piece main bathroom nearby. Other features include upgraded laminate flooring, in-suite laundry, ample storage, and a secure underground parking stall. The fully enclosed deck offers flexible outdoor space and a new patio door. Experience low-maintenance living with low strata fees, close to Parkinson Rec Center, shopping, transit, and more. (id:60329)
Macdonald Realty
3901 32 Avenue Unit# 414
Vernon, British Columbia
Three Bedrooms Downtown? Yep, You Read That Right. It’s not every day you find a three-bedroom condo in the heart of Vernon—and this one’s a top-floor, end unit to boot! Whether you’re buying your first place or adding to your investment portfolio, this home checks all the boxes: updated flooring and paint, loads of natural light, and a layout that actually feels like a home. The living and dining areas are huge—perfect for dinner parties, Netflix nights, or just stretching out after a long day. There’s even a wood-burning fireplace and a balcony for those warm Okanagan evenings. The kitchen has tons of cupboard space, and the primary bedroom includes a walk-in closet and a private 3-piece ensuite—no more fighting over mirror time in the morning. Plus, you’ve got two more good-sized bedrooms and a full bathroom, giving you space for roommates, guests, a home office, or all three! Parking? Covered. Literally. One underground stall and one covered space included. And the location? Just steps from grocery stores, cafes, restaurants, shops, and more—leave the car and walk to everything you need. Three bedrooms, downtown living, move-in ready… this one’s a rare find! (id:60329)
Real Broker B.c. Ltd
302 Broadway Street
Nakusp, British Columbia
Step into a turn-key retail business downtown Nakusp! The Nakusp General Store is a long standing local business with a large variety of items including but not limited to home goods, toys, clothing, shoes, souvenirs, hunting and fishing gear. This business is right on the corner of Broadway Street for excellent exposure and foot traffic, and has a great local customer base as well as tourists throughout the year. There is approximately 800 sq ft of office and storage space at the back and 2,200 sq ft of retail space at the front. There is a lease in place, and this is a Business asset sale only. (id:60329)
Royal LePage Selkirk Realty
864 Bartley Road
Nakusp, British Columbia
Welcome to a rare opportunity to own two separately titled 4.9-acre parcels, offered together to create a stunning 9.8-acre rural retreat. Located on a quiet no-thru road, this sunny, peaceful property offers panoramic mountain views including Saddleback Mountain, and lush surrounding pastures. One lot features a mobile home, a large RV structure with dedicated power hookup, a brand-new detached shop with two carports, an ""old house"" with guest cabin potential, chicken coop, and a large fenced garden area—ideal for homesteading or farming. There is a deep well and a septic system in place. The second lot is partially forested and undeveloped, providing a beautiful natural setting with space to build or expand - it has it's own dug well. Gently sloped to the southwest with upper and lower benches, this property is perfect for those seeking privacy, productivity, and breathtaking scenery. A truly special place for gardeners, farmers, or anyone looking to embrace a rural lifestyle! Sellers are open to selling each parcel individually! (id:60329)
Royal LePage Selkirk Realty
324 K View Crescent
Keremeos, British Columbia
Experience Life at K-View Crescent This beautiful 3-bedroom, 2-bath true rancher combines style, comfort, and convenience. The open layout connects the living, dining, and kitchen areas, creating a perfect flow for both daily living and entertaining. The kitchen features a large granite island and sleek stainless steel GE appliances, including a gas stove/oven, while the easy-care laminate flooring throughout adds a modern touch, complemented by tile in the bathrooms and showers. The cozy sitting room with a gas fireplace is ideal for relaxing and enjoying the shoulder months. Solar panels, installed in 2024 on the durable fiberglass shingle roof, help reduce energy costs and add an eco-friendly bonus to this home. Step outside to a fully fenced backyard, perfect for pets, with an 8x8 shed providing convenient storage for your gardening tools and outdoor gear. Additional highlights include 9-foot ceilings, a 3-foot crawl space, built in vacuum and an efficient on-demand gas water heater. Best of all, enjoy stunning views of K Mountain right from your own home. All measurements to be verified. Contact us today for more information! (id:60329)
Chamberlain Property Group
116 Bergeron Drive
Tumbler Ridge, British Columbia
Tucked away in a serene setting backing directly onto greenspace, this unique property offers the perfect blend of privacy, adventure, and functionality. Step out your back door and ride your ATV/snowmobile straight onto the trails—no hauling required. The expansive 36' x 19' garage is a dream for hobbyists and tradespeople alike, featuring two 240V outlets for welding, a large storage area at the rear, and an RV plug-in for added convenience. A 60-amp generator ensures peace of mind, while a covered porch provides a cozy spot to relax and enjoy the outdoors. Inside, you’ll find thoughtful touches throughout, including a spacious boot room, a relaxing indoor sauna, and a wood stove for rustic charm. The primary suite is a true retreat, complete with its own fireplace, creating a warm and inviting atmosphere year-round. This property is the perfect combination of rugged lifestyle and comfortable living. (id:60329)
Exp Realty
