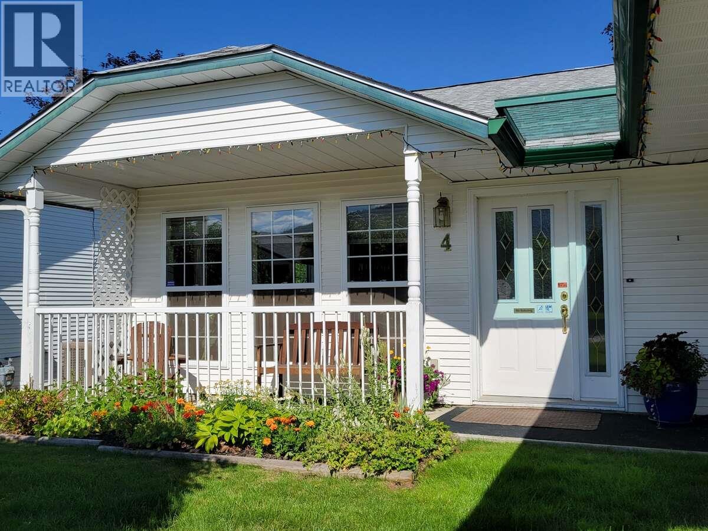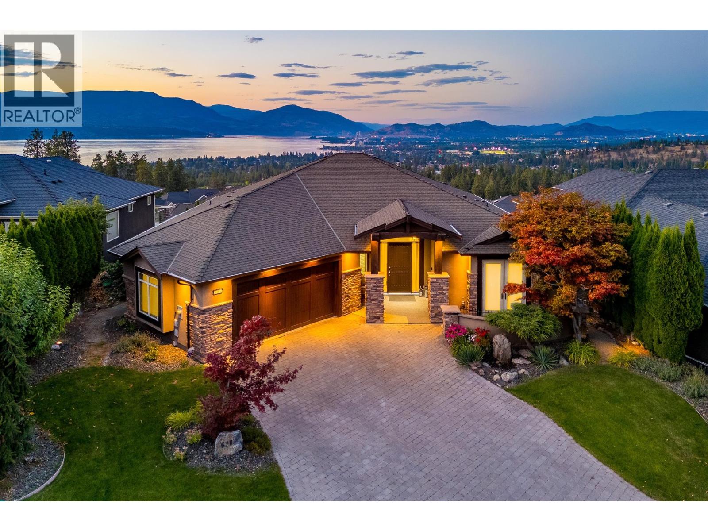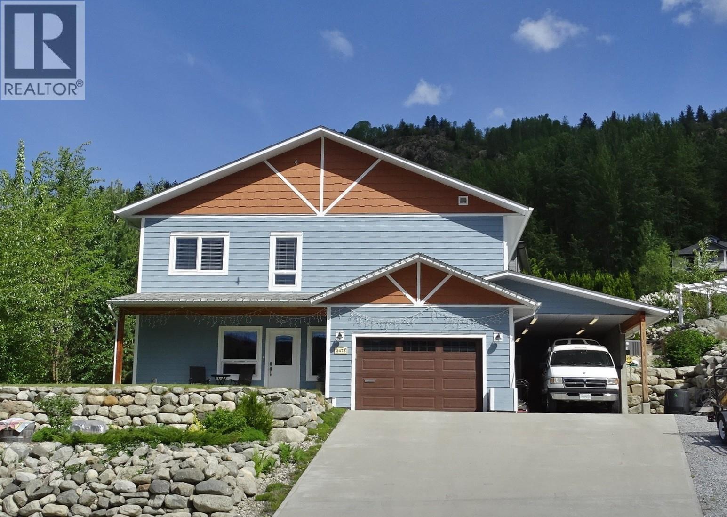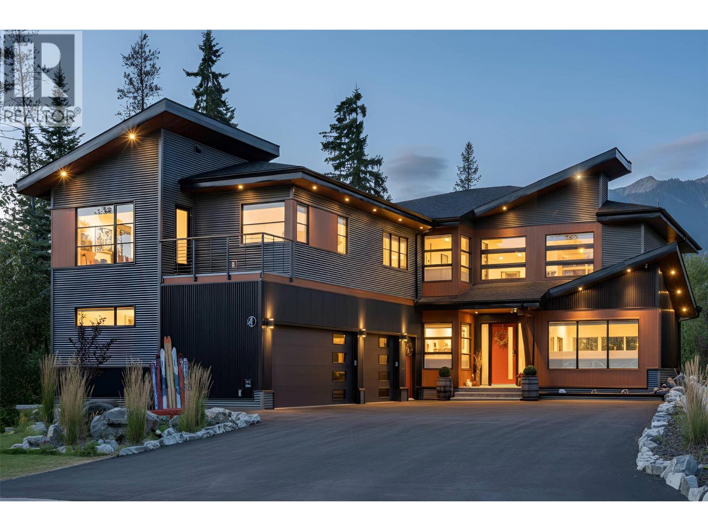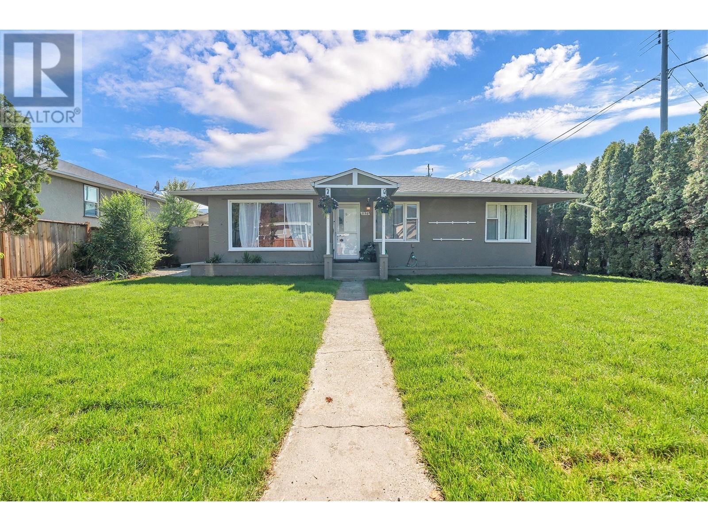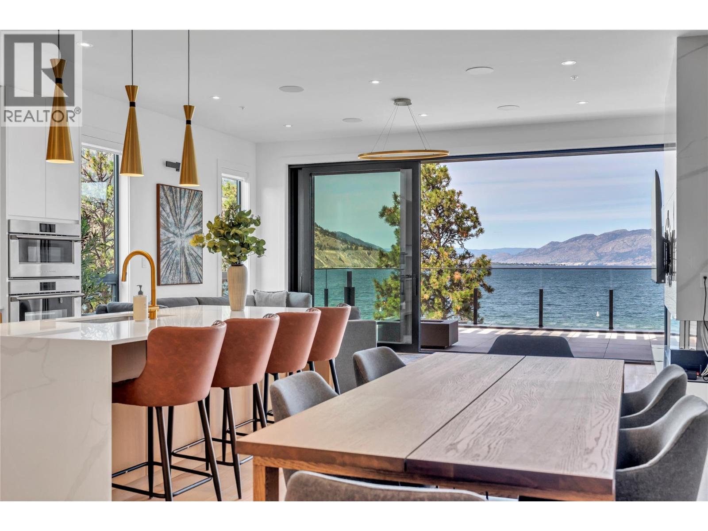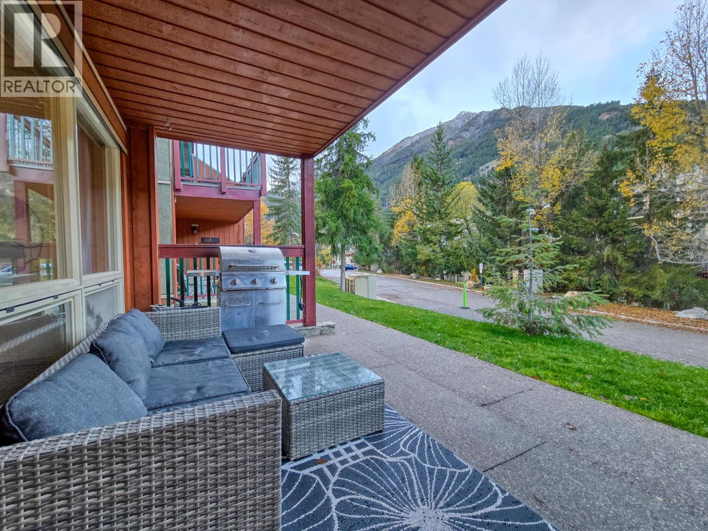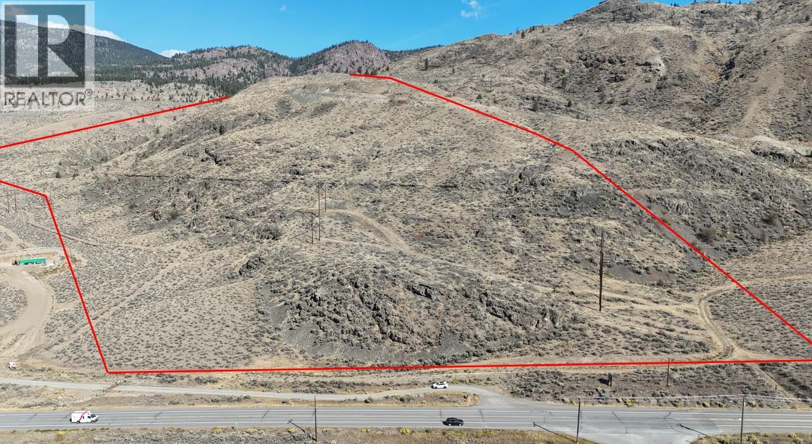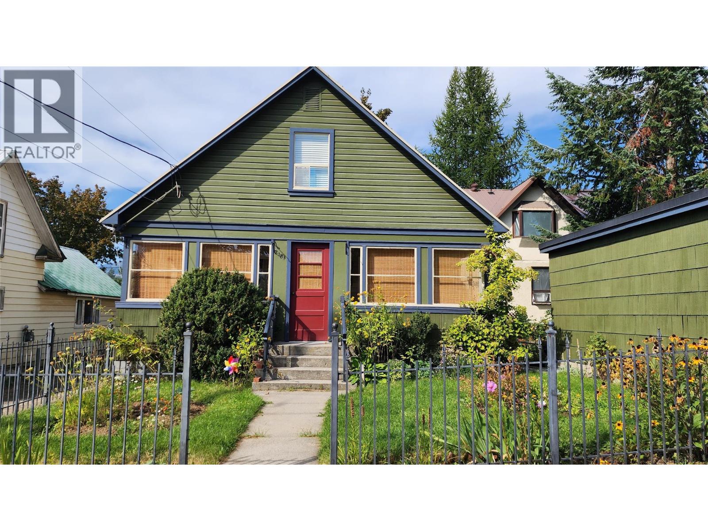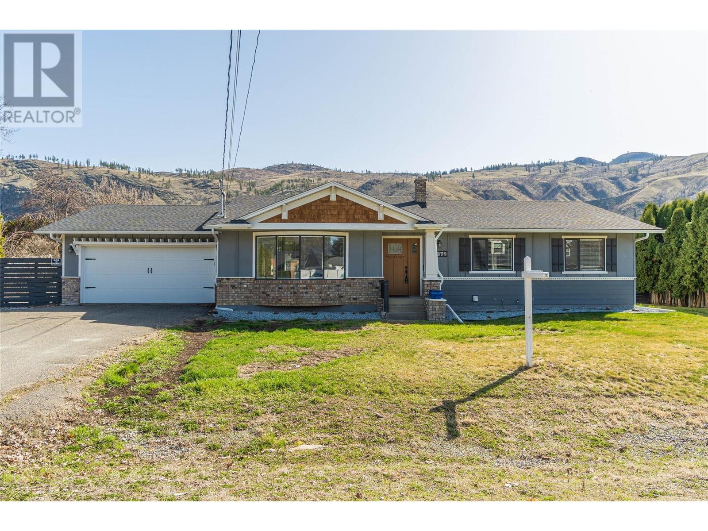3620 Patten Drive Unit# 4
Armstrong, British Columbia
For more information, please click Brochure button. Welcome to Tiffany Lane, a 55+ strata complex. This is a cozy 1010 sq ft 2 bedroom, 2 bathroom semi detached home in a quiet community. A bright living room, with vaulted ceilings and large west facing windows creates a warm and inviting living space. This level entry home has a layout designed with comfort and ease of movement in mind. The kitchen has loads of counter and cupboard space. The primary bedroom includes a 3 piece ensuite, laundry facilities and generous closet space. The backyard will be perfect for summer relaxation with an appealing covered patio and privacy hedge. The front carport contains a handy storage area and access to the crawl space. This 55+ community is pet friendly, allowing one small dog or cat. This is a great opportunity as homes in this complex do not come for sale often. (id:60329)
Easy List Realty
620 Arbor View Drive
Kelowna, British Columbia
The ""view"" side of this prestigious street has always been a destination for those who appreciate quality craftsmanship, privacy, and incredible views. No two homes are alike, only the best builders were permitted to work in this small enclave. The Quarry is just a few streets of very high-quality homes with an exceptional location, often referred to as ""Upper Lower Mission"" since you get the expansive views while being directly adjacent to Lower Mission’s beaches, schools, and amenities. Step inside this custom-built home and you will find a well-laid-out living space. Large picture windows will have your guests in awe as they step in and feel a genuine connection to the incredible vistas of the lake. By night, the stars reflect on the lake in harmony with the sparkling city lights. The pool and oversized pool deck offer a place for several families to connect and make memories. Step back inside later and enjoy movie night in the home theatre, but don’t stay up too late—the gym will be calling you early in the morning! Everything is here for a high quality of life and to entertain your guests in style. It is like your own resort: the right home, in the right neighborhood, at the right price. Don’t miss this opportunity to buy at a price that allows you to personalize the home & still be hundreds of thousands of dollars ahead of recent purchases. Book your private showing today—the awe-inspiring view and quality craftsmanship must be seen in person to be fully appreciated. (id:60329)
Coldwell Banker Executives Realty
2475 Colin Crescent
Trail, British Columbia
Your family will LOVE living in this beautifully designed 4 bedroom / 2.5 bath executive home with spacious living areas in the Miral Heights subdivision. Custom built by DJM in 2017 on a large lot (1/4 acre+) in an area of other gorgeous homes. Features include a large welcoming entry, generously sized bedrooms, full bath, laundry and a cold room as well as a large garage (wired for a great shop) and an adjacent carport with additional heated storage on the entry level. Upstairs, there are wide open living areas with a thoughtful kitchen design, a walk-in pantry, coffee bar and a beverage fridge incorporated into the eating bar. The living room Jotul gas fireplace is set off by a stacked stone feature wall with wall sconces while the double sliding doors beckon you outside to BBQ or relax on the rear patio (wired for a hot tub). The primary bedroom features several windows, a walk-in closet and the perfect ensuite - with double sinks, separated WC and a large walk-in shower with dual shower heads.The additional bedroom upstairs is filled with light & currently set up as a hobby room. Excellent attention to detail in the design with clever storage areas, recessed stair lights, high-end blinds, beautiful rock walls & low-maintenance landscaping. Walking distance to schools and the Kootenay Boundary Regional Hospital; a short drive to shopping, golfing and world-class skiing at Red Resort. Enjoy the Miral Heights to Hospital Bluffs hiking and biking trail just one street away. (id:60329)
Century 21 Kootenay Homes (2018) Ltd
4 Sunset Lane
Fernie, British Columbia
Discover this luxurious mountain retreat in The Cedars - a beautiful property that blends comfort and technology with exceptional design. The main house offers 3667 sqft of living space with 4 beds, 4.5 baths, and a seamless flow between indoor and outdoor spaces. A 2-bed, 863 sqft suite with private entrance provides extra space for guests or rental income. The living areas feature breathtaking mountain views, high ceilings, and in-floor heating throughout. Cozy up by the fireplace or enjoy the large, sunny deck prewired for a hot tub and equipped with an outdoor BBQ kitchen. The chefs kitchen boasts quartz countertops, high-end appliances, and a butler's kitchen with large pantry. Downstairs includes an office, powder room, and boot room with direct access to the garage. Upstairs, the master bedroom offers an ensuite, sauna, and patio doors onto the sunny deck. Two additional large bedrooms feature ensuites and deck access. A fourth bedroom, bathroom, laundry room, and gym area complete the 2nd floor. This energy-efficient smart home is powered by a central system controlling lighting, heating/AC, security, and a 6-zone music system. The heated triple garage includes an EV charger. Above the garage, the 2-bed, 1-bath suite with full kitchen and laundry can serve as a rental unit. Enjoy direct access to Nordic skiing, hiking, and biking, just minutes from Provincial Park, the amenities of downtown Fernie and the ski hill. Contact your Realtor today to schedule a viewing! (id:60329)
Exp Realty (Fernie)
1160 Moosejaw Street
Penticton, British Columbia
This charming and well maintained one level home measures 1100 sqft, with 3 bedrooms, 1 bathroom and has a great open floor plan. Special features include a tasteful kitchen renovation with quartz countertops, stainless steel appliances and island for entertaining, new paint throughout, new roof and HWT in 2020, cute character defining built-ins, new fencing, and updated 200amp service. The large .178 acre lot is beautifully landscaped, fully fenced and has a cozy covered patio and firepit area for family and friends, zoned R4-L and borders two laneways as well as the main street allowing for many future development possibilities. In addition, the single garage and covered carport provides great storage, ample parking, and a workshop. Enjoy all the Okanagan has to offer in this desired central location close to parks, shopping, transit, OUC and amenities. A great opportunity here. Call today for a listing package or to book a showing. (id:60329)
Royal LePage Locations West
602 Lakeshore Drive Unit# 402
Penticton, British Columbia
Live your best life at Legacy on Lakeshore, where luxury, serenity, and nature are seamlessly harmonized with an indoor-outdoor living style that is second to none. Located across from the shores of majestic Okanagan Lake, the breathtaking views are yours to soak in as life flows from luxury to lakefront through your 17 foot wide sliding balcony door. For the chef, there is a large kitchen with a full complement of Fisher & Paykel appliances, gas stove, a waterfall island, quartz countertops, and a wine cooler. This 3 bedroom home offers 2 beautifully appointed bedrooms with en-suites plus a third bedroom and full main area bathroom. Carefully crafted to maintain a single-family home feeling, create your own sanctuary with 10 foot high ceilings, fireplace, luxury finishes, and natural elegance. On the upper level, enjoy your own private 1547 sqft rooftop patio with panoramic views of the surrounding mountains and lake and outdoor shower, fully prepped for an outdoor kitchen, hot tub, stereo, with 2 natural gas hookups. Whether you are looking for a year round home, or a place to escape and unwind, Legacy puts you in the heart of the South Okanagan Valley and everything it has to offer. With everything Penticton has to offer at its doorstep, Legacy on Lakeshore is more than a home, it’s a lifestyle. All measurements approximate. GST applicable. Buyer incentives. Contact your Realtor®; or the listing agent today to book your private showing of this amazing home! (id:60329)
Engel & Volkers South Okanagan
2030 Panorama Drive Unit# 306
Panorama, British Columbia
*NO RENTAL RESTRICTIONS* No residency requirement! You don't have to be in the resort rental pool! You don't need a RDEK STR license! Rare opportunity to get into the lower village at an affordable price point, but with a unit that isn't 40+ years old (this building was rebuilt in 2009). Steps away from the 'people mover gondola' and the General Store and Jack Pine Pub, #306 puts you in the perfect location! The strata fees cover all utilities. Whether it is personal use, full time living, or income generation, this versatile unit has you covered. Some nice views from your patio, perfect to BBQ and relax. Full access to Panorama pools and hot tubs, four seasons of fun. Start making memories! Don't miss out on this one! (id:60329)
Mountain Town Properties Ltd.
Ne 1/4 Ashcroft Road
Cache Creek, British Columbia
65 acres in the rural community of Walhachin, BC between Cache Creek and Kamloops. The land is irregularly shaped and covered in arid grass land and sage brush. The lower portion of the land has good access just off the highway and connects to a frontage road. Here you will find a great building site with SW exposure and good soils. The adjacent 80 acres is also for sale (same seller). If one wanted an elevated building site there is a well established internal road that cuts into the 80 acres and switches back and up to an amazing high elevation build site on a flat plateau with excellent crown land access and the utmost in privacy. A well is drilled and (partially cased), seller is planning to complete the well casing for the sale. The land backs onto crown land and endless recreation with established trails suitable for motorized or non motorized recreation. Although power runs along the hwy and the adjacent property to the west it may be more economically feasible to set up a solar power system to be more self sufficient. Seller is open to financing at an attractive rate of 3% for up to 2 years allowing one to build a cabin and later refinance much more easily once the cabin/house were built. (id:60329)
Landquest Realty Corp. (Interior)
1209 113 Avenue
Dawson Creek, British Columbia
Welcome to this 4 bedroom 2 bathroom modern home nestled between, different levels of schools, parks and the new hospital. The entry of the home welcomes you with loads of natural light and updated flooring. The open-concept main floor combines the living room, dining area, and kitchen into one inviting space - great for entertaining . The kitchen offers white cabinetry and loads of counter space to work in with access to the Southern covered deck. Down the hall there are 2 large bedrooms and a modern 4 pc bathroom with a soaker tub that finishes off the main. The basement offers a large rec room with a dry bar and fireplace, great for hosting ""the big game"". There are 2 more large bedrooms as well as laundry and a large 3 pc bathroom with a custom tiled walk in shower. Outside there is a fully fenced back yard, asphalt RV parking inside the fence, deck off the covered deck, firepit area and a shed. Don't miss this wonderful family home in a great location. (id:60329)
RE/MAX Dawson Creek Realty
2181 Queen Street
Rossland, British Columbia
This charming 3-bedroom home located at 2181 Queen Street, combines modern amenities with classic charm, offering a comfortable place to unwind after a day on the slopes, the trails or the greens. Situated a short walk from Rossland's downtown core, this home offers a combined 1414 sq.ft. of living space on the main and upper floors as well as a 732 sq.ft. unfinished basement. A metal fence gives both a sense of enclosure and a backdrop for both annuals and perennials in the landscaped front yard and the side yard offers additional garden area and a patio for outdoor entertaining. The spacious entryway leads to the living / dining areas which feature fir floors and large windows which provide ample natural light, creating bright and inviting spaces. There is one bedroom on the main floor with a full bath across the hallway and the recently renovated kitchen features timeless white shaker cabinetry, a subway tile backsplash, and stainless steel appliances. Upstairs you will fine 2 more spacious bedrooms and a connecting wide area that has the potential to add an additional small bathroom. The basement is unfinished and offers tons of storage and there is also a single car garage. The high efficiency furnace was installed in 2022. (id:60329)
Century 21 Kootenay Homes (2018) Ltd
4270 Spurraway Road
Kamloops, British Columbia
Spacious updated Rayleigh home on a 0.46-acre lot. Large driveway continues into the back yard giving you loads of parking. Yard has detached oversized shed/workshop for your toys/tools. Inside has engineered hardwood floors & craftsmen style pillars that separate the entry and front living room. The front living room is open to the dining room & the kitchen making it open concept living. The kitchen provides a large island with range, loads of cabinetry & “save your back” counter heights. All appliances stay with the home including a secondary fridge for overflow groceries for the large family. Continuing with the main level, you’ll find three bedrooms & a bright 4-piece main bath. The second bedroom features a queen size murphy bed, while the large primary suite has its own 4-piece ensuite. Off the kitchen, a sunken family room provides a cozy retreat with a wood burning fireplace, perfect for movie nights or quiet evenings by the fire. The basement has just been finished with modern touches to the main staircase that invites you into a bright warm usable basement. The basement includes a new drywalled ceiling with new light fixtures, fresh paint on walls, ceilings, and floors. It includes a generous rec room with a separate staircase that leads into the two-car garage, giving it a second entrance. Also, a newly added 2-piece bathroom with plumbing for a future shower, plenty of storage in the laundry room/utility room, one bedroom/office and a handy den/work out room. (id:60329)
RE/MAX Real Estate (Kamloops)
4017 Sunstone Street
West Kelowna, British Columbia
Step inside this Everton Ridge Built Okanagan Contemporary show home in Shorerise, West Kelowna – where elevated design meets everyday functionality. This stunning residence features dramatic vaulted ceilings throughout the Great Room, Dining Room, Entry, and Ensuite, adding architectural impact and an airy, expansive feel. A sleek linear fireplace anchors the Great Room, while the oversized covered deck – with its fully equipped outdoor kitchen – offers the perfect space for year-round entertaining. With 3 bedrooms, 3.5 bathrooms, and a spacious double-car garage, there’s room for the whole family to live and grow. The heart of the home is the dream kitchen, complete with a 10-foot island, a large butler’s pantry, and a built-in coffee bar – ideal for both busy mornings and relaxed weekends. Every detail has been thoughtfully designed to reflect timeless style and effortless livability. (id:60329)
Summerland Realty Ltd.
