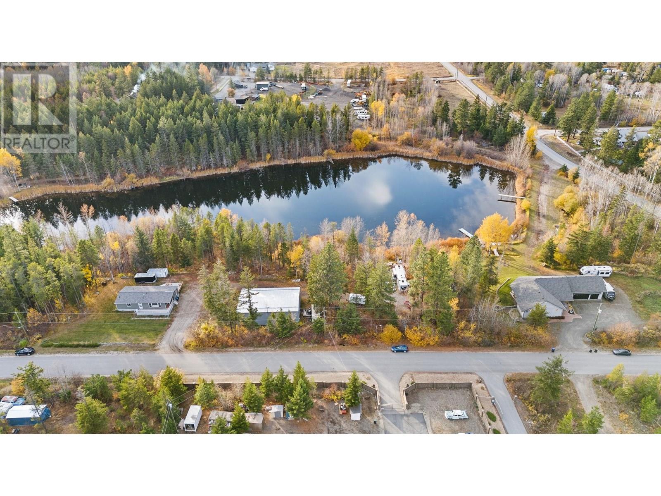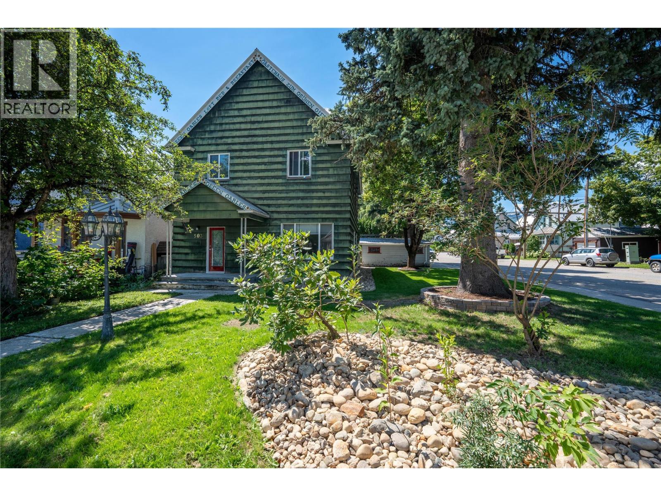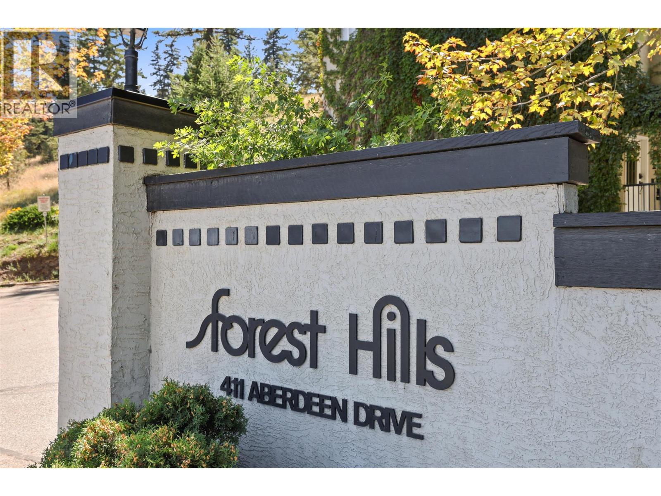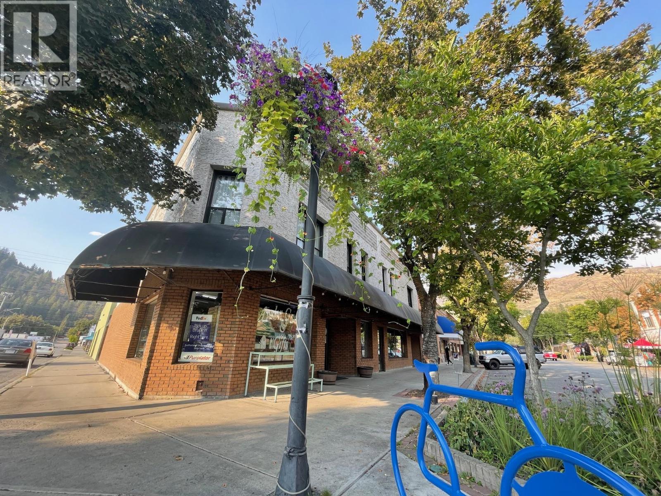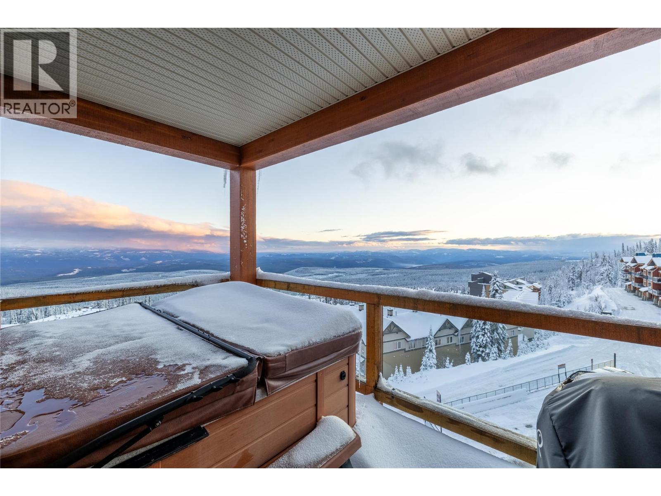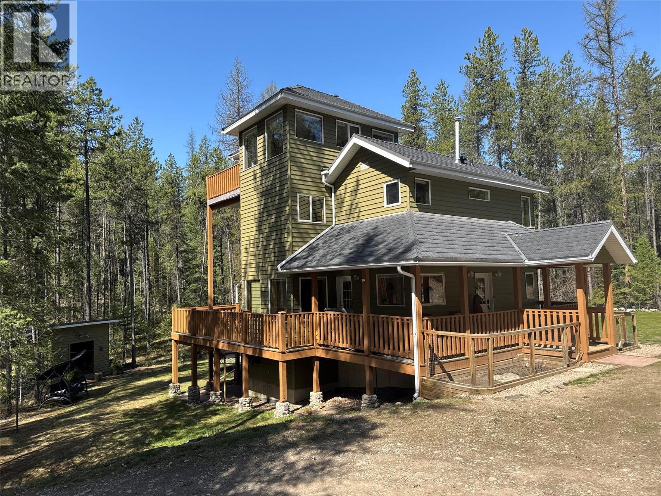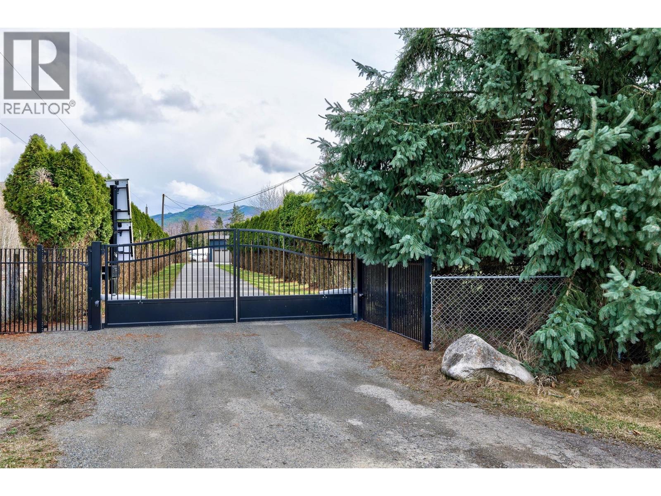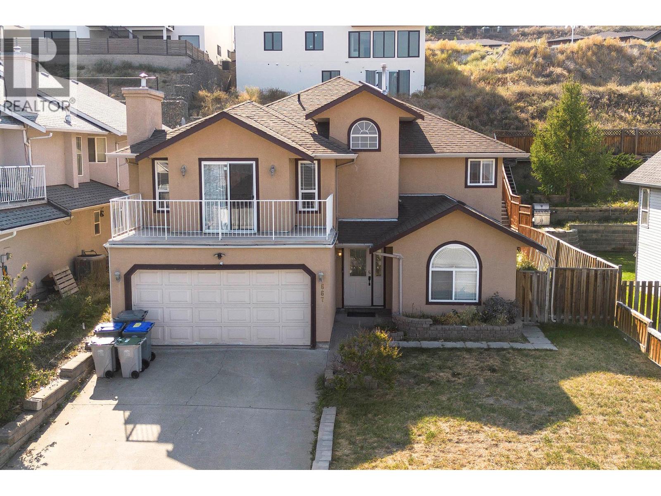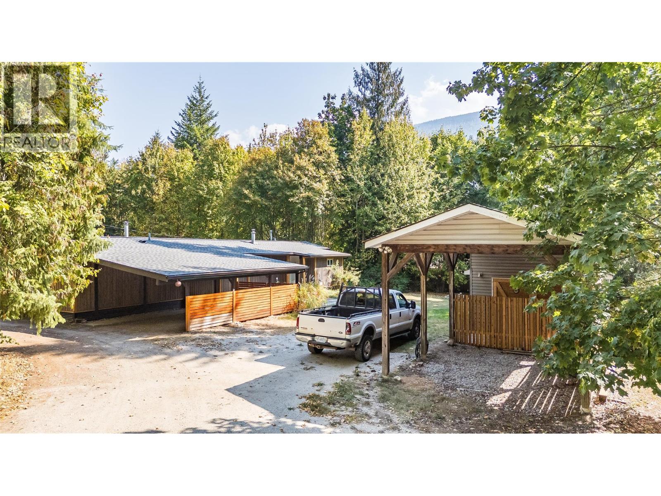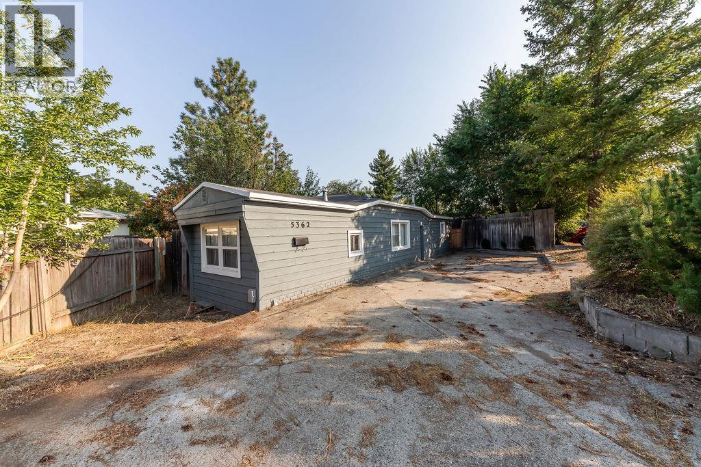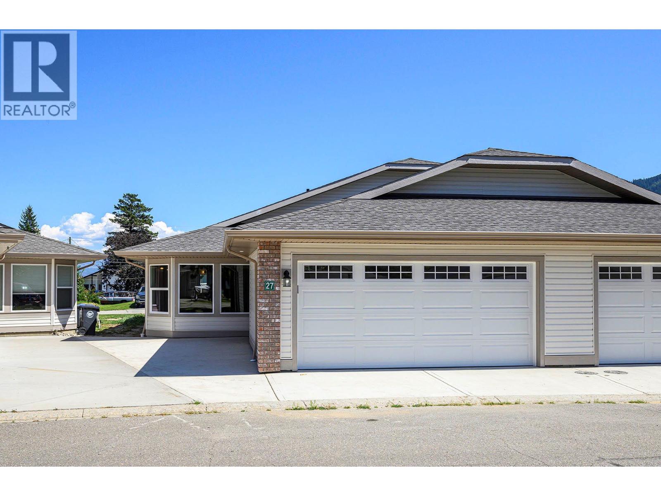3330 Mckellar Road
West Kelowna, British Columbia
Multiple revenue options await! This breathtaking 10 acre property has two homes with a total of 6 bedrooms and 5 bathrooms. The large three-car garage features heated floors, and with plumbing already roughed-in, it can be turned into another 2 bedroom suite or extension. Enjoy your own private man-made lake with a depth of 18 feet and two docks, perfect for fishing and leisure activities. Generate long or short term rental income, as this exceptional property includes a single level main house with new kitchen, and a second manufactured home, each with its own hot tub. The massive 60x40-foot shop provides ample space for your toys or storage, while three separate entrances to the property enhance accessibility. Enjoy the versatility of flat areas suitable for camping or RVs. This unique estate has hosted fishing derbies, bocce tournaments, and would be a beautiful location for a wedding. Don’t miss this rare opportunity to own a tranquil retreat that seamlessly combines recreation and investment potential, all within a few minutes of the city. And not in the ALR! Note - this is two separate homes, each on one level. (id:60329)
Royal LePage Kelowna
Royal LePage Elite West
503 Third Street E
Revelstoke, British Columbia
This 2,600 square foot multifamily heritage home is an excellent opportunity for revenue generation or those in need of staff housing. Zoned RLD1 (Residential Low Density) under the City of Revelstoke's updated zoning bylaw, the property allows for multifamily use and currently qualifies for up to four dwelling units - offering strong long-term potential. The home features four self-contained suites, all vacant and ready for you to tenant as needed. The main floor includes a freshly painted 1-bedroom, 1-bathroom unit with an updated kitchen and bathroom, as well as a bright studio suite, also recently painted. Upstairs, you’ll find a 2-bedroom, 1-bathroom unit and a loft suite with its own full bathroom, which can easily be reconfigured into a 3-bedroom layout. Outside, the property has been fully landscaped with new sod, a brand-new fence, and a two-car garage. Located just a short walk from Mackenzie Avenue, Grizzly Plaza, public transit, parks, trails, and all downtown amenities, this location is hard to beat. Enjoy stunning views of Mt. Begbie and the Monashees from the second-floor patio. Don’t miss this rare downtown investment opportunity - contact realtor to schedule a viewing or to learn more! (id:60329)
RE/MAX Revelstoke Realty
411 Aberdeen Drive Unit# 25
Kamloops, British Columbia
Unit 25 at Forest Hills is a spacious multi level townhome backing onto plenty of walking trails with views of the Knutsford Hills from the kitchen. This home boasts two large bedrooms, two full bathrooms (plus a 3rd half bath) and a hobby room (den) with storage through the garage. Features include a mix of hardwood and tile, 10.5' ceilings in the dining and living room with great natural lighting, gas fireplace, large walk in closet, jacuzzi tub in the ensuite and two outdoor patios. Parking for two vehicles, including the single car garage. Visitor parking near unit. All appliances (fridge, stove, dishwasher, washer and dryer) included, as well as Central Vacuum and Central Air-Conditioning. Rentals allowed with restrictions, Buyer to confirm rental list. All measurements approximate. (id:60329)
Brendan Shaw Real Estate Ltd.
283 Market Avenue
Grand Forks, British Columbia
Great investment opportunity in the heart of Downtown Grand Forks! Offering an impressive 7% cap rate and with 7434 ft2 over two levels, this multi-use commercial property is in a prime central location with plenty of foot traffic and free parking. The lower level is split into two retail stores, both currently leased. 275 Market Ave has a store space of approx. 1440 ft2, with additional storage space, and is currently occupied by a consignment clothing store. 283 Market Ave has a store space of approx. 1288 ft2, with additional storage space, and is currently leased by the popular Avalon Gardens store. The upper level has two large apartment units, both with tenants in place. Unit 2 is approx. 1497 ft2, with 2 bedrooms, 1 bathroom, kitchen, very large living room, and an in-suite laundry. Unit 1 is approx. 1360 ft2, with 1 bedroom, 1 office/den, kitchen, very large living room, in-suite laundry and bathroom. For interested parties, full financial information is available, along with detailed floor plans, virtual tour and other supporting documentation. (id:60329)
Grand Forks Realty Ltd
7700 Porcupine Road Unit# 4510
Big White, British Columbia
LUXURY MEETS LIFESTYLE AT BIG WHITE! Perched on the top floor in a coveted corner position, this 2-bedroom, 2-bathroom condo offers the ultimate mountain retreat. With true ski-in/ski-out access to five lifts just steps from your door, adventure begins the moment you step outside. Inside, timeless alpine elegance awaits—Alder wood accents, granite countertops, and wrought iron finishes create a warm yet sophisticated ambiance. The gourmet kitchen, featuring stainless steel appliances and custom wine storage, is perfect for entertaining or winding down after a day on the slopes. Gather around the striking floor-to-ceiling stone gas fireplace as you take in sweeping mountain views from every window, or step out to your private hot tub and soak under the stars. Whether you’re searching for a luxurious vacation getaway, a smart investment, or a year-round home in the heart of Big White, this residence delivers unparalleled comfort, convenience, and style in one of the resort’s most desirable locations. (id:60329)
RE/MAX Kelowna
2851 Rosen Heights Road
Jaffray, British Columbia
DREAM PROPERTY ALERT! This beautiful 4 bedroom, 2 bathroom home is tucked away on 2.5 acres. Sip your morning coffee while taking in the views of Hart Lake with the backdrop of the west side of the Lizard Creek mountain range as your backyard. The amazing crystal clear water of Rosen Lake is just steps away where you can do it all; swim, boat, paddleboard, kayak, fish. What makes this home so unique is its four levels. The main floor has a open concept kitchen, dining room, living area with separate laundry area and a half bathroom. The second floor has 3 bedrooms and full bathroom but it continues with an amazing masters retreat on the 4th level. Wall to wall windows let in natural light and a private patio! This home has had many updates including new appliances, water tank, heating and air conditioning system, roof and fresh interior and exterior paint. There is plenty of room to store your toys in the oversized, heated garage/shop, ample parking including RV! Beautifully landscaped yard with fire pit and small garden backs onto crown lands with hundreds of kilometers of hiking, biking, and ATV trails. The local community of Jaffray has so much to offer with local family run businesses; produce at Corner Veggies, treats and art at First Perk coffee shop, local butcher and the Willow Bend 9 hole golf course is fun for the whole family. A short 30 minute drive from Fernie, Cranbrook, or the Montana border, this area is a hidden gem! DO NOT DELAY! Book a showing today. (id:60329)
Real Broker B.c. Ltd
366 Staines Road
Barriere, British Columbia
Discover peaceful living with stunning mountain views in this beautifully updated 3-bedroom, 2-bathroom home located on the desirable south side of Barriere. Situated on a private and fully fenced .94-acre lot, this 2,200 sq.ft. split-level residence offers both charm and modern upgrades throughout. Step inside to find a bright, tastefully renovated interior featuring an updated kitchen, new flooring, stylish feature walls, and energy-efficient windows. Enjoy the comfort of a whole-home water treatment system and the convenience of an attached 2-car garage. The manicured property is accessed through a solar-powered gate and tree-lined driveway, providing a truly private retreat. Ideal for outdoor living, the home boasts an inground pool, a newer sundeck perfect for relaxing or entertaining, a detached garden shed, and a recently built greenhouse for year-round gardening. Whether you're enjoying mountain vistas from your deck or harvesting fresh produce from your greenhouse, this property blends comfort, style, and privacy in a serene setting. A rare find—don't miss it! (id:60329)
RE/MAX Real Estate (Kamloops)
RE/MAX Lifestyles Realty
667 Dunrobin Drive
Kamloops, British Columbia
Almost 3,000 Sqft of living space in great Aberdeen neighborhood. Featuring 6 bedrooms and 4 bathrooms which includes 2 bedroom/ 1 bathroom suite. Lots of updates. Please book your showings. All measurements are approximate. (id:60329)
Coldwell Banker Executives Realty (Kamloops)
2806 3a Highway
Nelson, British Columbia
Updated and inviting, this comfortable 3-bedroom, 2-bath de-registered manufactured home sits on a level 0.63-acre parcel in the desirable Six Mile area on Nelson’s North Shore. Extensively updated, the home features a bright, open layout with plenty of natural light and a cozy wood stove. An addition expands the living space with a spacious living room, dining area, and access through sliding glass doors to a generous 300 sq. ft. deck—perfect for relaxing or entertaining. Outside, you will find a great yards, a large attached carport plus a separate RV carport (30' x 16' with 12' clearance), and a 16' x 24' detached insulated workshop. There is a fenced garden, a treehouse and good yard spaces. Conveniently located just 10 minutes from downtown Nelson and within walking distance of Six Mile beach. (id:60329)
Coldwell Banker Rosling Real Estate (Nelson)
5362 Shelly Drive
Kamloops, British Columbia
Perfect for a first-time buyer or someone looking to downsize, this charming 533 sq.ft. manufactured home offers 1 bedroom and 1 bathroom on its own 0.33-acre lot with a private, fully fenced yard. Updates include some fresh paint and trim, vinyl flooring, an updated back door, and a newer hot water tank (2022). Additional features include a gas range, four included appliances, storage shed. Roof 2013. Deregistered and located on a quiet cul-de-sac, this home is move-in ready with quick possession available. Showings by appointment only. All measures approximate. (id:60329)
RE/MAX Real Estate (Kamloops)
312 Arbutus Street Unit# 27
Chase, British Columbia
Welcome to Arbutus Fairways—an adult-oriented community of just 30 homes, designed exclusively for those 55+. This newly constructed 1,537 sq.ft. rancher-style duplex offers low-maintenance living with a modern, open-concept design and thoughtful features throughout. Step inside to a bright great room with vaulted ceilings, a cozy gas fireplace, and sliders leading to a spacious 10’x25’ concrete patio. The kitchen is a showpiece with a centre island, eating bar, stone countertops and tiled backsplash—perfect for casual meals or entertaining. The primary suite is a true retreat, featuring an 8’x5’ walk-in closet with custom built-ins and a 4-piece ensuite complete with tile floors, double sinks, undermount lighting, built-in linen cabinetry, and an oversized walk-in shower. A second bedroom and full 4-piece main bathroom offer comfort and convenience for guests. Practical extras include an attached garage-and-a-half—ideal for parking a golf cart or second small vehicle—with EV hookup. New Home Warranty. Strata fees are just $300/month, and pets are welcome with restrictions (1 dog or 1 indoor cat). GST applies. Located next to Sunshore Golf Club and a short stroll to Little Shuswap Lake, residents can enjoy golf, walking trails, kayaking, and swimming right at their doorstep, with easy access to amenities in Chase and Highway 1. Discover the best of relaxed, modern living at Arbutus Fairways. (id:60329)
RE/MAX Real Estate (Kamloops)
2919 Collens Hill Road
West Kelowna, British Columbia
Nature lovers and outdoor enthusiasts alike will be drawn to this welcoming home, with its outstanding lake and mountain views, located in the unique, sought after neighborhood of Lakeview Heights. This walk out rancher, showcasing true pride of ownership with thoughtful updates, set on .37 acres, with room for a pool, and surrounded by mature landscaping. The inviting entrance leads to a bright living room anchored by a gas fireplace and sight-finished hardwood floors. The redesigned eat-in kitchen by Caroline Walsh combines style and function. The large covered deck off the kitchen and living room is perfect to enjoy morning coffee and entertain guests overlooking Lake Okanagan. The main floor features a spacious primary suite with 3pc ensuite and walk-in closet, a 2nd bedroom, and full bath. The lower level provides a 3rd bedroom, full bath, office, hobby room, plus a family room with pool table, and gas fireplace. Walk out to the lower deck to the spacious yard, ideal for gatherings. Outdoor enthusiasts will love the close proximity to Kalamoir Park, with access to walking, hiking, and biking trails and the beach for swimming and water sports. Enjoy an oversized 2 car garage with ample space for a 3rd small vehicle. Located near the new Lakeview Heights Village, The Westside Wine Trail, and boutique dining options all within easy walking distance, the perfect blend of nature, lifestyle, comfort, and convenience await you in this neighborhood you will love to call home. (id:60329)
Royal LePage Kelowna
