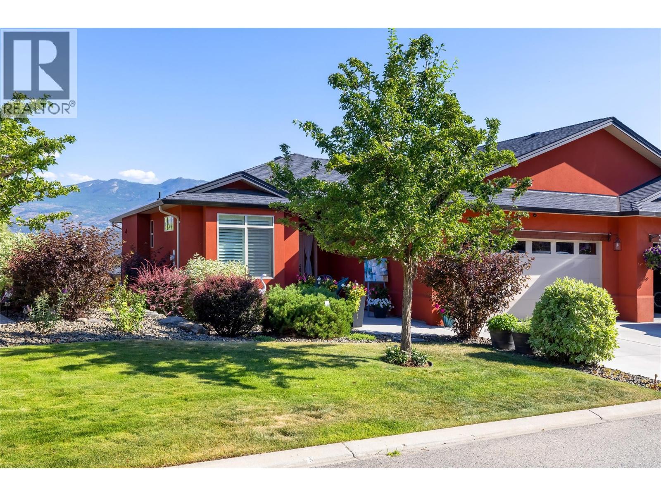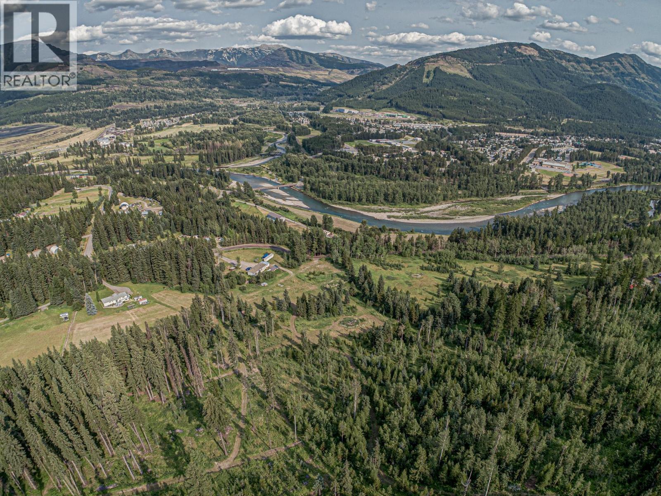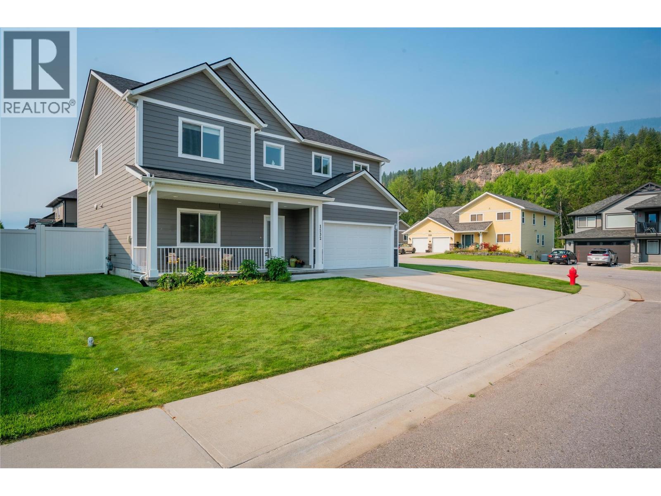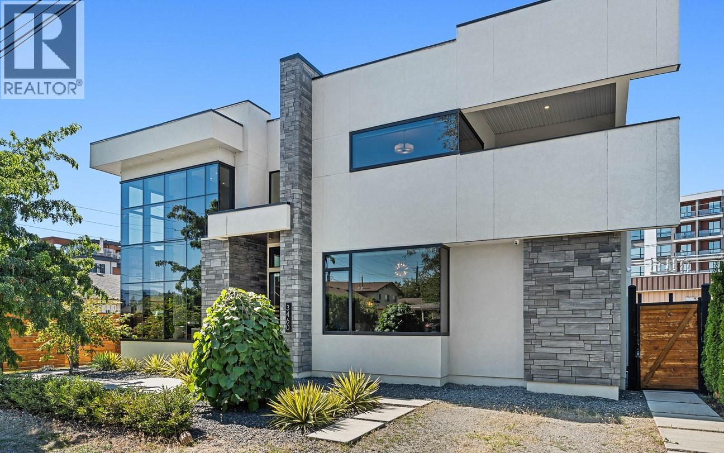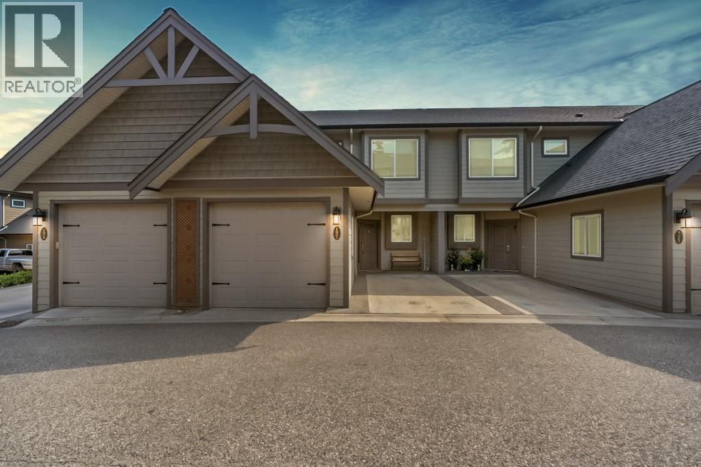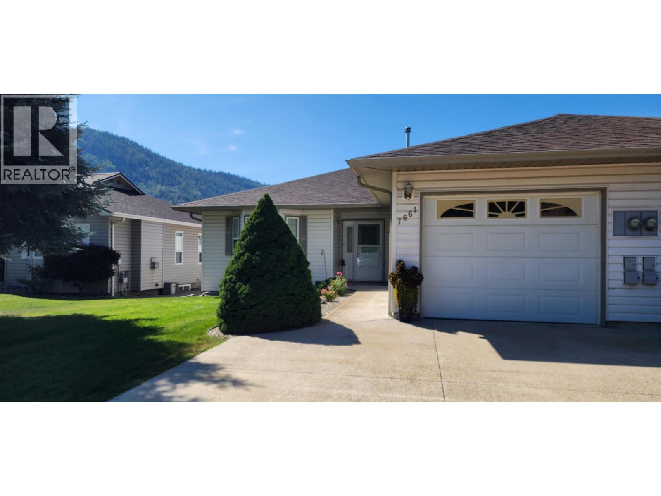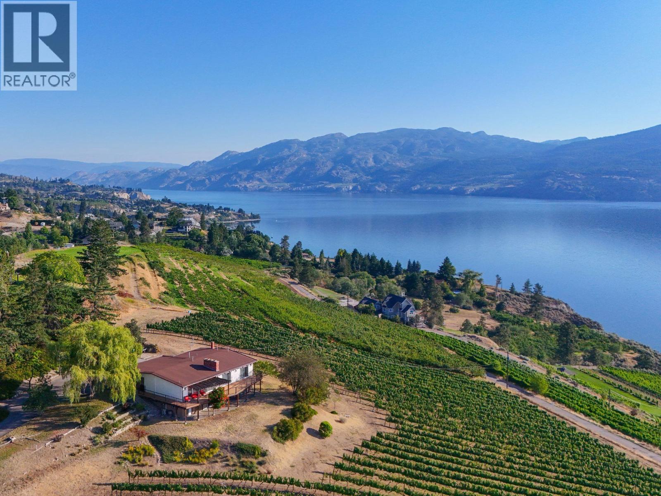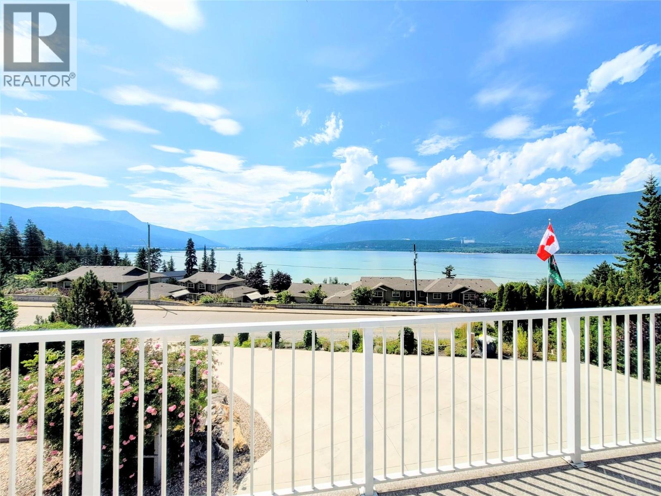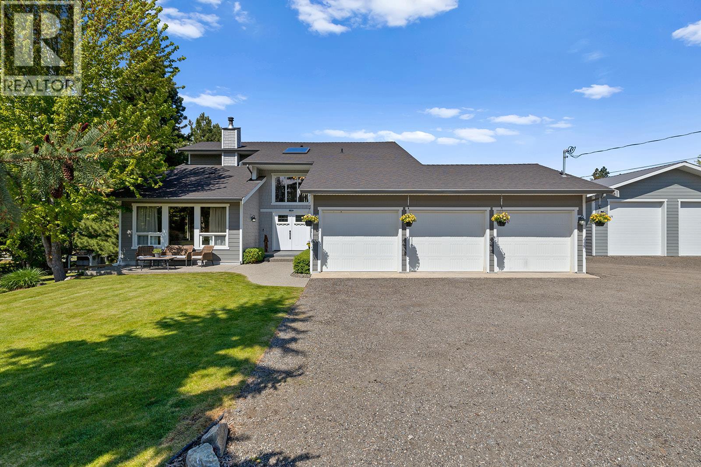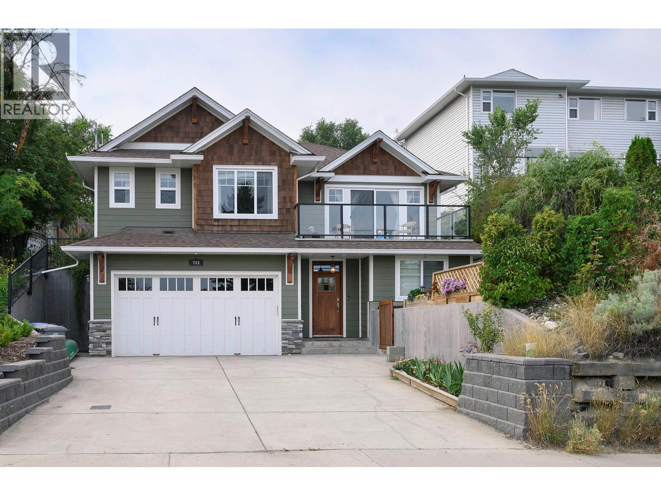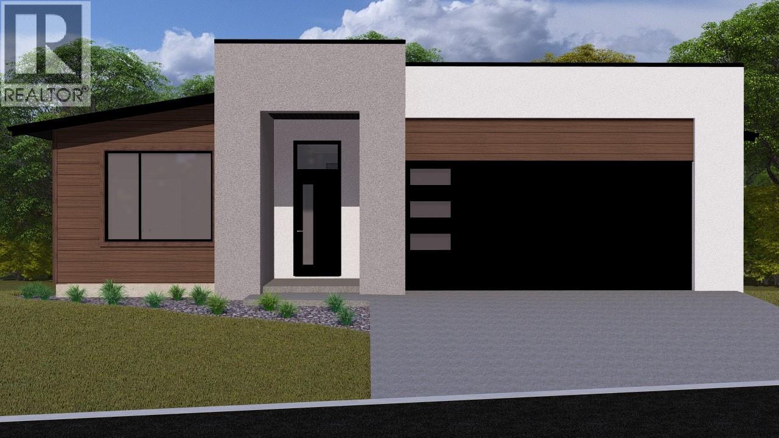732 Balmer Crescent
Elkford, British Columbia
Soaring mountain views and a bright open layout make this home a true Elkford retreat. The main floor welcomes you with a beautiful feature wall and decorative fireplace in the living room, complemented by oversized windows that fill the space with natural light. The dining area flows seamlessly into the kitchen, which overlooks a generous back deck, perfect for relaxing evenings and weekend barbecues. From here, the private yard is framed by stunning mountain scenery that you'll never tire of. The main floor features two comfortable bedrooms and a full bathroom, thoughtfully laid out alongside the bright living spaces. The lower level offers plenty of additional room, with two more good-sized bedrooms, a full bathroom, cozy den, generous storage room, and laundry. Surrounded by breathtaking mountain views, this property offers the perfect balance of indoor comfort and outdoor living space to enjoy the best of the Elkford lifestyle. From morning coffee with mountain views to evenings gathered on the deck, this home invites you to slow down and savor the beauty of your surroundings. Don't miss the opportunity to make this view-filled retreat your own—book your private tour today! (id:60329)
Exp Realty (Fernie)
2147 Madera Court
West Kelowna, British Columbia
Location and lifestyle—this home truly has it all! Nestled in the highly desirable community of Sonoma Pines, this stunning walkout rancher with partial lake views offers both comfort and convenience. The open Mojave plan features a spacious kitchen with a large center island, sit-up bar, updated lighting, walk-in pantry, and newer stainless steel appliances. An elegant stone fireplace and engineered hardwood floors grace the main living space, filled with natural light from a wall of windows showcasing picturesque views. Wake up with coffee or unwind with a glass of wine on the extended deck with glass railings, ceiling fan, and gas hook-up. The primary bedroom boasts a luxurious 5-piece ensuite with dual vanities, walk-in shower, and spacious walk-in closet. A versatile second bedroom/den, full bath, and laundry with new washer and dryer complete the main level. The recently renovated lower level features a large family room with beautiful engineered flooring, a stylish feature bar with two wine fridges, two additional bedrooms, full bath, and ample storage. Step outside to a private backyard with a cedar arbor—perfect for relaxing or entertaining. The heated double garage includes an EV charger and Pro Slat Wall system for organization. Sonoma Pines offers amenities including a clubhouse, gym, library, billiard room, and a social room with rentable full kitchen. Secure RV parking is also available. Located close to Two Eagles Golf, wineries, shopping, and Okanagan Lake. No PTT or speculation tax. (id:60329)
Royal LePage Kelowna
1191 Matevic Road
Sparwood, British Columbia
Welcome to 1191 Matevic Road. A rare find with 9.8 picturesque acres of Agricultural Zoned land within the District of Sparwood. Rural living with municipal services within walking distance of Downtown Sparwood. Neighbors are in the distance as the property backs onto Crown Land. Take a short stroll down to the Elk River, enjoy the view of the Elk Valley, or just hang out on your very own 9.8 acres of Elk Valley nature. Take in the mountain air, as you enjoy your very own creek and fishpond. The 2664 square foot furnished home boasts 6 bedrooms and 3 bathrooms. Enjoy the massive living rooms up and down, warm up on a cold morning by the wood burning stove. Updated electrical with a New Technical Safety BC Silver Label. Loads of Storage with 5 sheds, a fabric carport, and tandem axle van which all remain. With 6 bedrooms and rental opportunities that the agricultural zoning allows for, the property can deliver Investors an excellent return on their investment. (id:60329)
Exp Realty (Fernie)
1532 Aspen Lane
Castlegar, British Columbia
This beautiful newer construction home boasts 4/5 bedrooms and a range of luxurious features that make it an ideal choice for modern living. With 9ft ceilings on the main floor offers a spacious and inviting ambiance. The heart of the home is the gorgeous kitchen, complete with appliances, quartz countertops throughout, and ample storage space. Adjacent to the kitchen is a cozy living room featuring a gas fireplace, patio doors leading to the patio perfect for relaxing or entertaining guests. Convenience is key with a main floor laundry room, den/office space for remote work or study, and a 2-piece powder room for guests. Upstairs, you'll find 4 bedrooms and 2 more bathrooms, each bedroom with its walk-in closet for added storage and organization. The spacious master bedroom is a true retreat, boasting a large ensuite bathroom with his & hers walk-in closets, providing ample space for all your wardrobe needs. Outside, the property is beautifully landscaped with fruit trees and a garden area and a low-maintenance vinyl fencing, ensuring privacy and curb appeal. Additional features include an inground sprinkler system to keep your lawn lush and green, as well as central air conditioning to keep you cool and comfortable during the warmer months. This home offers a perfect blend of luxury, comfort, and functionality, making it an exceptional choice for those seeking a modern and convenient living space. (id:60329)
Coldwell Banker Executives Realty
3460 Patsy Road
Kelowna, British Columbia
Architectural brilliance meets urban convenience in this 6-bedroom, 7-bath residence, including a 2-bedroom, 2-bath legal suite w/ Air BnB income potential. Just steps from Gyro Beach & Pandosy Village, the home pairs striking design with everyday functionality. Inside, soaring ceilings & floor-to-ceiling windows create an airy space. A floating staircase anchors the open living space, offering a dramatic fireplace feature, wide-plank hardwood, & exposed steel beam detail make bold statements. The chef’s kitchen is outfitted w/ sleek push-touch cabinetry, quartz surfaces, premium JennAir appliances, & a wine display, with seamless flow to the dining & family rooms. The main-level primary retreat offers a wall-sized custom wardrobe & spa-like ensuite w/ heated floors, a soaker tub, & large shower. Upstairs, find 3 additional bedrooms, 2 baths, a glass-railed office nook, & 2 covered decks w/ mountain & peek-a-boo lake views. Designed for entertaining, the backyard offers a private courtyard patio w/ covered outdoor kitchen, speakers, & pool heater rough-in, plus a manicured fenced lawn with room for a pool. The legal suite impresses with its own island kitchen, living area, laundry, & expansive deck. Add'l features include a heated triple garage w/ epoxy floors, ample exterior guest parking, landscape lighting, & secure perimeter fencing. This residence seamlessly blends modern architecture w/ the walkable Okanagan lifestyle in one of the trendiest neighbourhoods. (id:60329)
Unison Jane Hoffman Realty
3780 Schubert Road Unit# 127
Armstrong, British Columbia
Townhome Living in the Heart of Armstrong. Discover all Armstrong has to offer at Willowbrook Terrace. This spacious 4-bedroom, 3.5-bathroom townhome delivers the comfort and function of a single-family home—without the upkeep. With three finished levels and a smart, low-maintenance yard, you can enjoy more time for family, travel, or exploring the vibrant Armstrong community. The main floor sets the stage for easy living and entertaining. An open-concept layout connects the living, dining, and kitchen areas, anchored by a large island that’s perfect for gathering or prepping dinner. A handy powder room on this level makes hosting a breeze, while sliding doors open to your covered deck and fenced backyard with direct street access. Upstairs, three bedrooms keep the family close. The primary suite features a walk-in closet and private ensuite, while the laundry room—conveniently on this level—makes busy days simpler. The fully finished lower level expands your options with a spacious family room, a fourth bedroom, a full bathroom, and bonus storage. With two parking spaces, including a single garage, you’ll have room for everything. The location seals the deal—you’re across the street from Highland Park Elementary, and just a short walk to the IPE grounds, Memorial Park, and Armstrong’s charming downtown. Whether you’re upsizing for family, or simply craving a more convenient lifestyle, Willowbrook Terrace is the perfect fit. (id:60329)
Real Broker B.c. Ltd
7661 Crema Drive
Trail, British Columbia
Are you interested in the opportunity to downsize to a half-duplex with strata in Waneta Estates? This charming half-duplex, featuring three bedrooms & 3 bathrooms, could be the perfect fit for you. Ideally situated behind the Waneta Shopping Center, it offers a wonderful blend of comfort, style, and convenience. This property is immaculately maintained and ready for quick possession, and well-suited for families, empty nesters, professionals, or anyone seeking a tranquil, low-maintenance lifestyle. The open-concept living room, highlighted by a cozy fireplace, flows seamlessly into the dining area and a bright kitchen with a separate eating nook. Large patio doors lead to a private patio, a perfect spot for enjoying your morning coffee or unwinding in peace. On the main floor, you'll find a spacious layout with generously sized bedrooms, a full bathroom, and an ensuite. The lower level adds great value with a spacious family room, another full bathroom, a large bedroom, & additional spaces for laundry & storage. The outside basement entrance allows for easy accessibility. An attached single garage & a concrete driveway provide ample space for two vehicles adding to your convenience. It's just a short distance from parks, shopping centers, and public transportation, enhancing your everyday experience. This is an excellent opportunity to embrace the comforts of this delightful half-duplex as your new home. We invite you to come and explore the possibilities. (id:60329)
Fair Realty (Nelson)
9402 Front Bench Road
Summerland, British Columbia
Rare Vineyard Estate with Iconic Lake Views - 5.13 Acres in the Heart of Summerland. Here's your opportunity to own a fully operational vineyard in one of the Okanagan’s most desirable locations on ALR land just 5 min. from downtown Summerland offering sweeping southeast-facing views of Okanagan Lake, Naramata Bench, Penticton, & rolling vineyards. This is more than a home, it’s a lifestyle, an investment rolled into one. The 4,000+ SF 6bdrm, 2bath walkout rancher is filled with warmth & rustic charm, featuring vaulted ceilings, exposed beams, & stunning lake views from nearly every room. Step outside onto the expansive deck to soak in the panoramic scenery, perfect backdrop for a morning coffee or evening glass of wine. Downstairs, a spacious walkout lower level includes a separate entrance, offering flexibility for a suite, multi-generational living, or expanded entertainment space. 3 vehicle carport, single garage/workshop add to the property's practicality. The vineyard spans approx. 3.5 acres & planted with premium varietals inc. Gewurztraminer, Verdello, & Orange Muscat grapes - perfect for winemakers, Agri-tourism enthusiasts, or those seeking a unique rural retreat with income potential - a rare chance to own a piece of Okanagan paradise. Total sq.ft. calculations are based on the exterior dimensions of the building at each floor level & inc. all interior walls & must be verified by the buyer if deemed important. Duplicate Listing MLS10356668 (id:60329)
Chamberlain Property Group
4410 Lakeshore Road Ne
Salmon Arm, British Columbia
UPDATED 4 bedroom, 3 bath, O/S double garage, separate workshop, HUGE Lakeview. Back yard completely fenced. Room for RV/boat at the end of the house. Built in vac, top deck has motorized awning w/wind sensor. High efficiency gas furnace, central Air. New sealed glass units in every window, up & down. Main floor w/new renovations in the kitchen & dining room, incl: new gas fireplace & new floors. Large granite topped island in kitchen, counters are quartz in all 3 bathroom vanities. From the kitchen there are beautiful views of the lake & mountains out front, or the colorful landscaping in the yard to the back. Laundry room is near kitchen with closets. Primary bedroom also has the huge lake view & a glass shower ensuite & walk in closet. Main bathroom has a 1 pc fiberglass tub/shower. New plywood & vinyl on upper front deck, with new railing. Downstairs has a rec room & office/hobby room, both with lakeview, plus the 4th large bedroom, computer area & another updated bathroom with glass shower. Huge storage room with built in shelves. Garage has 2nd fridge built in. Rec room has patio doors out to the front lower deck. Back upstairs you step out to the back deck with multiple seating areas, bbq area, & a curved boardwalk to upper garden, raised beds & a garden shed plus seating area. Driveway done 2020, roof is 12 and has just had a $2000 treatment with a 5 yr transferable warranty against any recurring moss, hot water tank 2018, high efficiency furnace 2011. (id:60329)
Comfree
4139 Wallace Hill Road
Kelowna, British Columbia
Welcome to your dream lifestyle on this picture-perfect South East Kelowna estate. Nestled on 2.54 acres (not in the ALR) with an active Christmas Tree Farm, this property perfectly blends country charm with modern convenience—offering the rare chance to enjoy a rural retreat just minutes from the city. The beautifully renovated two-story residence comes complete with a fully finished in-law suite, ideal for extended family or guests. Step inside to discover a bright, open-concept layout, highlighted by a sunken living room with vaulted plank ceilings, stylish vinyl plank flooring, and a stunning floor-to-ceiling stone fireplace that creates a true showpiece at the heart of the home. Upstairs, you’ll find three generous bedrooms, including a spacious master suite with a 4-piece ensuite and walk-in closet. Outdoor living is where this property truly shines. Spend your summers relaxing by the large inground pool set on an expansive concrete patio, unwind in the hot tub beneath a pergola, or enjoy evenings in the covered lounge area, perfect for year-round entertaining. For equestrian enthusiasts or hobby farmers, the fully fenced grounds offer horse pens, a riding arena, and plenty of space to roam. Storage and workspace are abundant with an attached 3-car garage, a detached 28’ x 36’ shop with 12-foot ceilings and a car hoist, plus ample room for RVs, boats, quads, and all your toys. All this is set within the highly desirable South East Kelowna community, just a short walk to South Kelowna Elementary and the local corner store. A property like this is more than a home—it’s a lifestyle (id:60329)
Macdonald Realty
743 Lombard Street
Kamloops, British Columbia
Enjoy stunning views from this well-maintained 7-year-old home in the highly desirable South Kamloops neighborhood! This spacious basement-entry design offers 1,288 sq.ft. on the main floor with an open-concept layout. The bright living room features a stone-faced gas fireplace and sliders to a deck that overlooks the view, while the large kitchen is equipped with an island and eating bar, gas range, built-in microwave/hood fan, and fridge with water and ice hookup. Hardwood floors run throughout the main level, and a garden door leads to a covered deck—perfect for outdoor living. The main floor also includes a laundry room with built-ins and sink, a serene primary bedroom with a bench seat to take in the view, walk-in closet, and 3-piece ensuite with a large tiled shower. Two additional bedrooms complete the main level. Downstairs, the entry level features a 4th bedroom, den, and a fully contained 1-bedroom suite with its own kitchen, laundry, and 4-piece bathroom—ideal for rental income or extended family. Additional highlights include a 2-car garage, extra concrete parking, central air, a fenced yard with a wood deck, and a charming front courtyard enclosed with a custom gate. Please allow notice for showings, young family and suite tenanted. (id:60329)
RE/MAX Real Estate (Kamloops)
3765 Davidson Court Lot# Trails 74
West Kelowna, British Columbia
MOVE-IN READY THIS FALL! Discover The Kalalau Plan, a brand-new, 3,245 SQ.FT. rancher with a walk-out finished basement in The Trails. This home is designed for practical living, offering plenty of space to fit your needs. The main level features 10’ ceilings, a spacious great room with an electric fireplace, and large windows framing valley views. The open-concept kitchen includes a generous island, walk-in pantry, and quartz countertops. The dining area leads to a covered deck with expansive Okanagan views. The primary suite offers a 4PC ensuite with a double vanity and glass shower, plus a large walk-in closet with built-ins. Downstairs, the walkout basement provides versatile options. A spacious rec/games room opens to the covered patio and backyard, with two additional bedrooms and a flex room perfect for a home gym, studio, or extra storage. Wet bar rough-in gives you future flexibility. The Trails gives you direct access to hiking/biking trails, two community parks, and breathtaking panoramic views. Just minutes away, you’ll find Glen Canyon Park, Gellatly Bay’s waterfront, wineries, and schools. West Kelowna’s best beaches, golf courses, and outdoor recreation are all right there. Don’t miss this opportunity! (id:60329)
RE/MAX Kelowna

