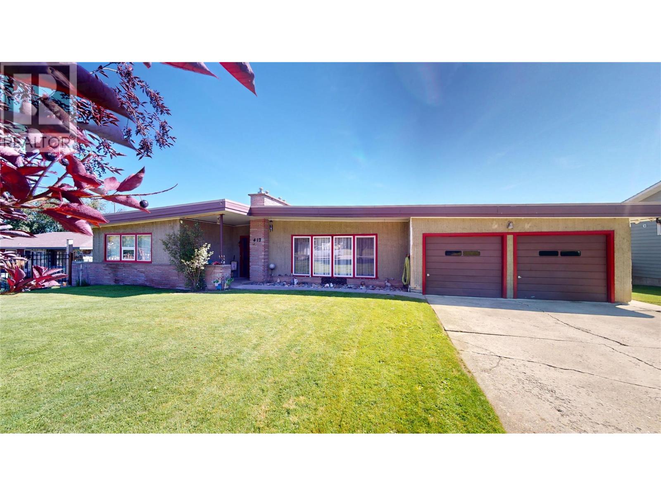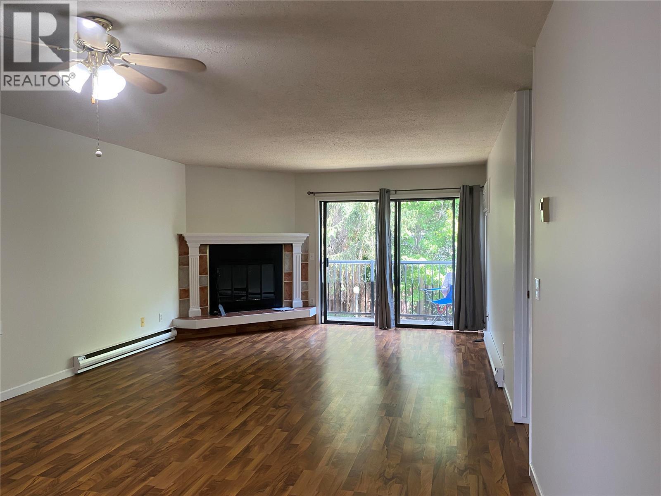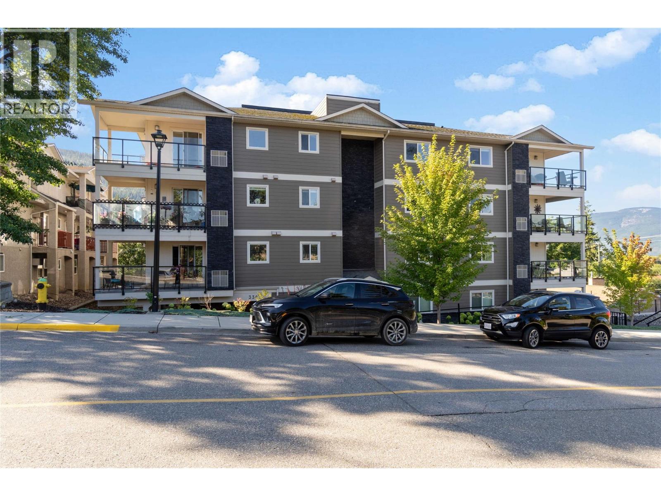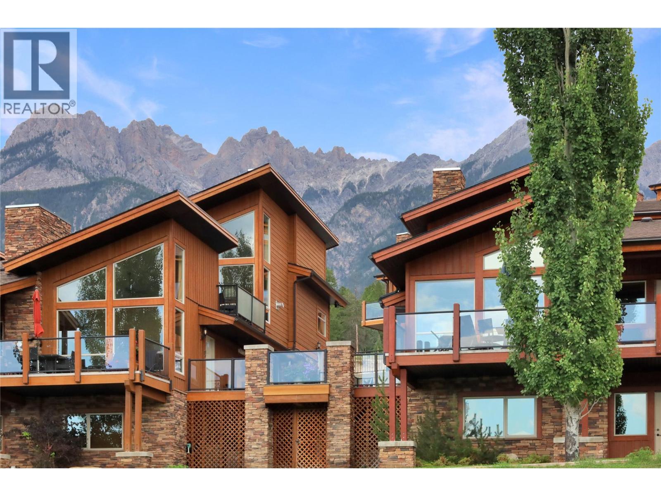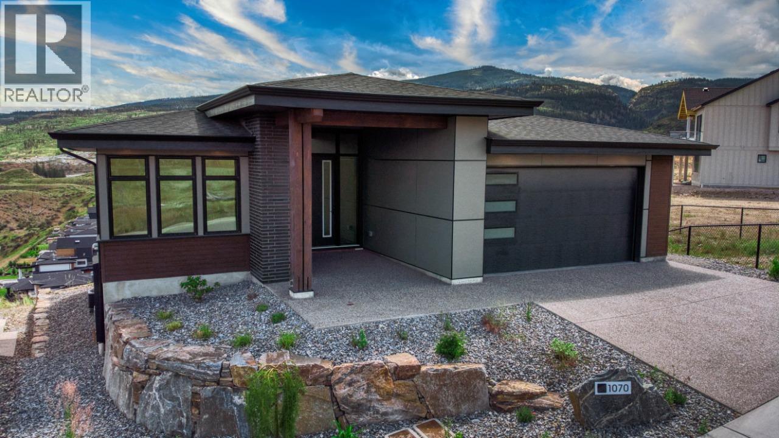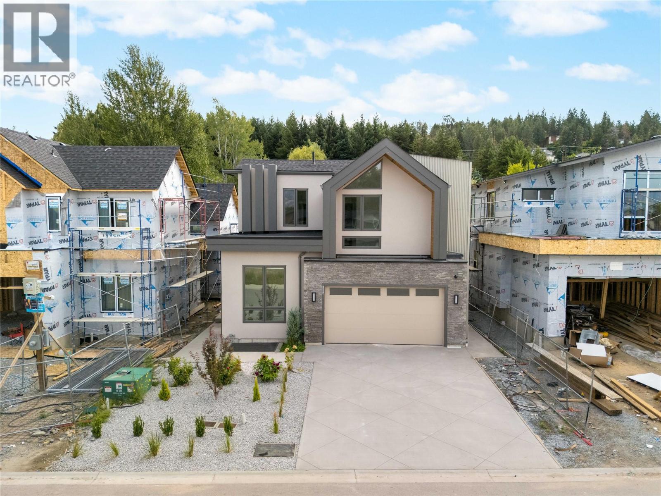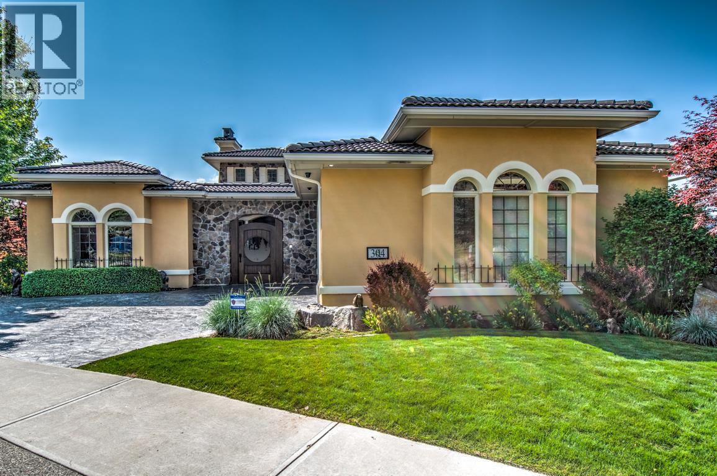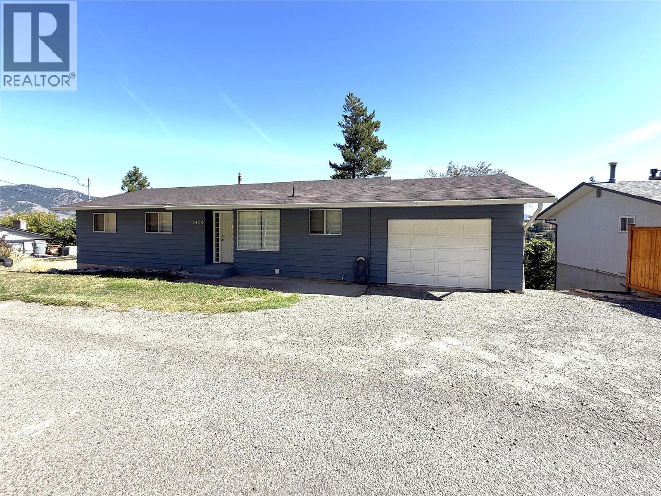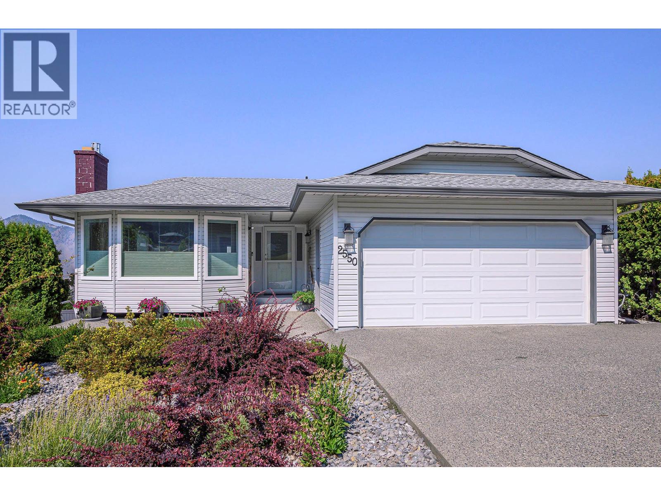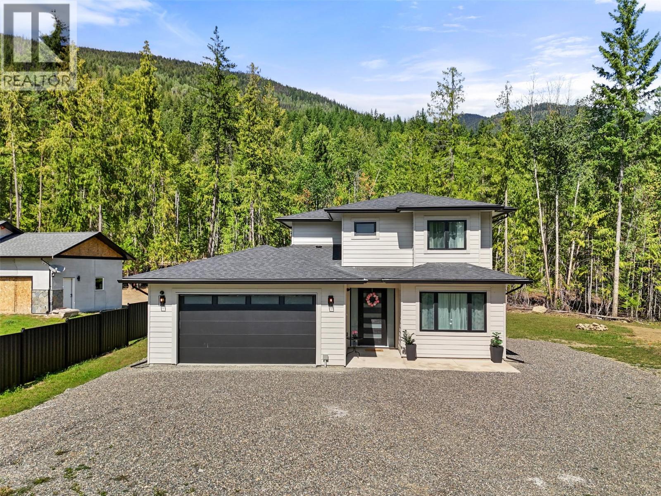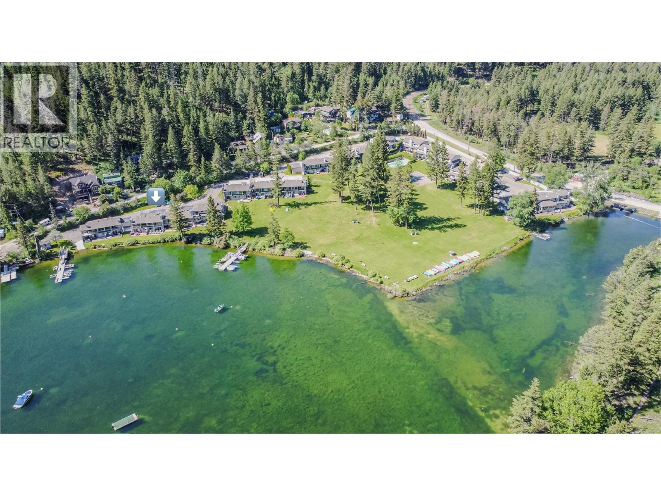412 14th Avenue S
Cranbrook, British Columbia
Built in 1958 on an expansive lot with over 90’ of frontage, this custom executive home is filled with charm, character, and timeless craftsmanship. Impeccably maintained, it showcases stunning hardwood floors that flow through the living room, dining room, hallways, and bedrooms. The floor plan is thoughtfully designed, featuring a formal living room with an elegant gas fireplace, main floor laundry, a fully renovated bathroom, and a back deck with beautiful views of the Steeples. The kitchen is truly a showpiece, offering Brazilian soapstone counters, custom electric cabinets, and high-end appliances a unique space that must be seen to be appreciated. This home is loaded with upgrades including solar panels, updated mechanicals with a combi boiler and hot water heat, and many vinyl window replacements. Set on a lot with 0.272 acre in size, there’s plenty of room for children to play and families to gather. All of this in a central location, just steps to walking trails, schools, and parks. (id:60329)
RE/MAX Blue Sky Realty
290 Mills Road Unit# 206
Kelowna, British Columbia
Central Location. Recently painted and new carpets/flooring. This complex allows 2 pets, dogs or cats with no height/weight restriction. Rentals are allowed with a maximum of 4. Nice open concept livingroom with actual wood fireplace, kitchen has eating area and lots of storage. This unit is a great size, lots of storage inside and a large storage shed outside for bikes or what have you. Good size balcony looking out to green space. Quiet building. Ready for move in. (id:60329)
Realty One Real Estate Ltd
330 4 Avenue Se Unit# 304
Salmon Arm, British Columbia
Check out this immaculate 2-bedroom apartment designed for individuals aged 55+ and above. Situated in downtown Salmon Arm, close to everything Salmon Arm has to offer. Within walking distance to everything. Some of it's many features include: covered patio, open-concept living space, cozy gas fireplace, modern style kitchen complete with stainless steel appliances, large bedrooms, no stairs, secure building, concrete constructed building, underground parking, storage room and elevator. Pets allowed with restrictions. Don't miss out on this opportunity to enjoy peaceful living with all the comforts of home in a prime location. Call today before it's gone! (id:60329)
Homelife Salmon Arm Realty.com
5150 Fairway Drive Unit# 15 B1
Fairmont Hot Springs, British Columbia
Discover your dream mountain escape in this exquisite condo at The Residences at Fairmont Ridge. This 1/8th share ownership grants you access to spend time with loved ones in a stunning mountain setting. Spanning three levels, the condo boasts executive-class finishes throughout. Highlights include elegant hardwood floors on the main level, charming fir casings and doors, a captivating stone fireplace hearth, and refined granite countertops, all of which contribute to the property's distinctive mountain character. Enjoy leisurely evenings playing billiards, relaxing by the fireplace with a good book, preparing gourmet meals in the spacious kitchen, or dining alfresco on the private balcony. This fully furnished unit comprises three bedrooms and four bathrooms (one ensuite, one main 4-piece, and two half-baths). The primary ensuite has heated flooring. The basement provides a spacious recreation room, complete with a pool table, a comfortable sectional sofa, a convenient wet bar, and a half-bath. Embrace the allure of outdoor adventure – explore natural hot springs, indulge in world-class golfing and skiing, embark on invigorating hikes and bike rides, or enjoy a thrilling tubing adventure down the river during the summer months. Simply pack your essentials, whether it's groceries, golf clubs, or skis, and experience the pinnacle of affordable luxury. This development offers comprehensive property management services. (id:60329)
Royal LePage Rockies West
612 Milex Court
Kelowna, British Columbia
This immaculate and well kept 5 bedroom half duplex with in-law suite has it all! Large private yard with pool, hot tub and lots of space to garden and play. This yard space is truly special! Lots of off-street parking including room for an RV. The home is lovingly cared for and in great condition. Many quality updates include the main kitchen, windows and exterior siding. The main level offers two large bedrooms and a bright main kitchen, living and dining area. Downstairs, 3 bedrooms (1 with no closet) and a spacious secondary kitchen and living space makes for great space for a large family, in-laws, students, etc. The lower level also offers a big laundry / storage room. This home is located within quick walking distance of shopping, major transit lines, parks and is nearby all levels of schools. Call your agent and book a viewing today! (id:60329)
Century 21 Assurance Realty Ltd
1070 Emslie Street
Kelowna, British Columbia
Welcome to this exceptional 5-bed, 4-bath modern home by Carrington Homes, offering 3,146 sq ft of beautifully designed living space. A custom take on Carrington’s most popular floor plan, this home combines contemporary style with functional comfort. Located in Kelowna’s desirable Upper Mission community Trailhead at the Ponds, it showcases stunning views of the mountains and valley. The main level features high ceilings and a spacious great room with large windows. The chef’s kitchen includes a generous island, built-in pantry with custom cabinetry, coffee bar, and open shelving. Just off the Dining you can enjoy evenings on the covered deck taking in the peaceful surroundings. The primary bedroom is a private retreat with incredible views and a spa-like 5-piece ensuite. The walk-out lower level includes two additional bedrooms, a junior bedroom with private bath, family room, and games area. A dual-zone furnace allows for separate temperature control on each floor. GST APPLICABLE. (id:60329)
Bode Platform Inc
1004 Bull Crescent
Kelowna, British Columbia
This stunning 7-bedroom, 6-bathroom residence is now complete & ready for immediate possession—your chance to own a brand-new home in one of Kelowna’s most desirable neighbourhoods. Located in The Orchards, a vibrant, family-oriented community, walk to top-rated schools, the upcoming DeHart Park, local breweries, restaurants, & the shores of Okanagan Lake. Designed with a perfect balance of function & style, the main floor features an open-concept layout with soaring ceilings & expansive windows that fill the home with natural light. The gourmet kitchen centres around a large island, finished with quality materials, ample storage, & a seamless connection to the dining & living areas. Upstairs, a thoughtfully designed bedroom layout provides flexibility for families, while the primary suite is a true retreat with a spa-inspired ensuite. The lower level offers exceptional versatility, including a fully self-contained 2-bedroom legal suite with its own entrance & laundry—ideal for extended family or rental income. The home is further enhanced by a built-in audio speaker system, full security features with both alarm & camera systems, & Control4 smart lighting to create the perfect ambiance at the touch of a button. This is a rare chance to own a brand-new home in a location where homes are rarely available—an incredible investment in lifestyle & long-term value. Move in today & start enjoying elevated living in The Orchards—quick possession possible. (id:60329)
RE/MAX Kelowna - Stone Sisters
304 Cordon Place
Vernon, British Columbia
Selling $129,000 Below Assessed Value!! Beautiful Tuscan-Style Architecture with postcard views of Okanagan Lake and numerous upgrades! This captivating 3 Bedroom + Den (potential 4th Bedroom), 4 bath walkout Rancher features over 3900sq/ft of luxurious geothermal heated and cooled space. Upon entry to the courtyard through the new $10,000 custom doors you have direct access to both the office and the impressive great room. Greeting you on entry is a floor to ceiling stone finished fireplace, 18' ceilings, hardwood floors, and a wall of windows overlooking the lake! This open floor plan includes a gourmet kitchen and scullery with granite counters, pantry and stainless steel appliances. The massive partially covered deck runs the length of the house and is accessed through multiple French Doors off the dining, living, and primary bedroom. Main floor has direct access to the heated garage with poly-aspartic flooring. Moving downstairs we have new carpets throughout that lead to the rec room with stone fireplace and bar, wine room, and the massive newly built media room. Outside the French doors is your new hot tub and newly landscaped no-maintenance yard. The location of this stunning home is ideal, only 4 minutes to the world-class ""The Rise"" golf course & 13 minutes to downtown Vernon. (id:60329)
Oakwyn Realty Okanagan
5400 Ronde Lane
Kamloops, British Columbia
Ideal Starter or Investment Property with Suite Potential! This level-entry rancher with a full daylight basement is a fantastic opportunity for first-time buyers or savvy investors. Zoned R7, this home offers excellent suite potential with 3 bedrooms up and 2 down plus shared laundry. Enjoy the spectacular valley views from the large deck off the dining room, perfect for morning coffee or evening sunsets. The main floor boasts hardwood floors, a bright living room with a cozy wood-burning fireplace, and a functional kitchen with all appliances included and a sunny breakfast nook. The spacious basement is set up for a suite, offering flexibility for rental income or extended family living. Notable updates include: Roof (7 years) High-efficiency furnace (2 years) Hot water tank (3 years) Additional features: attached single garage, extra side parking, and a deluxe main bath with a shower featuring massaging jets. This property checks all the boxes for comfort, investment, and long-term value. (id:60329)
RE/MAX Real Estate (Kamloops)
2550 Nechako Drive
Kamloops, British Columbia
Enjoy stunning, unobstructed views from this updated home in a prime location. The spacious, renovated kitchen is a true highlight—featuring a center island, hard surface countertops, custom cabinetry, built-in home office space, bench seating with a picture window facing west, and sliding doors to a 10’x19’ covered sundeck. Newer appliances and a bright eating area complete the space. The living room offers a cozy gas fireplace, bay window, pot lighting, and custom blinds. The main floor also includes a separate laundry room with access to the double garage, a primary bedroom with double closets and a 3-piece ensuite, plus an updated main bathroom with walk-in tub. Downstairs you’ll find a large family room with gas fireplace and access to a covered patio and large landscaped backyard, two additional bedrooms, a 3-piece bath, and two storage rooms. Situated on a 14,000sq.ft. corner lot which has u/g sprinklers, exposed aggregate double driveway, easy access RV parking, a fully fenced yard with xeriscape front and side yard and plenty of grassed backyard great for the kids. Numerous updates throughout, including furnace and A/C. A fantastic combination of comfort, functionality, and exceptional views! (id:60329)
RE/MAX Real Estate (Kamloops)
7670 Mountain Drive
Anglemont, British Columbia
Discover your ideal escape in this beautifully crafted 4-bed, 3-bath home nestled on a private half-acre lot surrounded by nature. Built for year-round comfort, this home blends stylish design with practical living; no GST and backed by a 2-5-10 year home warranty. The open-concept main floor welcomes you with a spacious kitchen featuring granite countertops, a large island, stainless steel appliances, and sleek modern finishes. The bright living and dining areas flow seamlessly to a vaulted, covered patio overlooking a serene, tree-lined backyard; perfect for relaxing or hosting. The main-level primary suite includes a luxurious ensuite and walk-in closet, with a second bedroom and full bath nearby. Upstairs offers two more bedrooms and a third full bathroom with peaceful views. Additional highlights include central A/C, HVAC, built-in security system, and dedicated RV parking with full hookups. Whether you’re looking to settle down, invest, or retreat into nature, this home checks every box. (id:60329)
Srs Panorama Realty
1801 Paul Lake Road Unit# 4
Kamloops, British Columbia
Waterfront living at Paul Lake, just 20 minutes from downtown Kamloops. Located in the sought-after Deerwood complex, this 3-bedroom, 2.5-bathroom townhouse offers an unbeatable & low-maintenance lakeside lifestyle. Set just steps from the water’s edge (literally), the home has stunning views from multiple vantage points including a direct sightline to Gibraltar Rock. The main floor features a semi-open concept layout with an incredible picture window that perfectly frames the lake. A sliding door leads to the upper patio, ideal for morning coffee and watching the ever-changing scenery of the lake, forest, mountains, and passing wildlife. This level also includes a 2-piece bathroom & a versatile guest bedroom or home office. Downstairs, the primary bedroom includes its own 3-piece ensuite and walk-in closet. A second bedroom opens onto the private lower patio, set just off the lake’s edge. This level also includes 4-piece bathroom, laundry & storage space. The home is immaculate and has seen thoughtful updates throughout, including new flooring, paint, modern fixtures, newer appliances & custom rock natural gas fireplace. Includes a privately installed buoy (not government licensed). This unique complex offers private boat launch, seasonal pool, tennis court, two community docks, canoe & RV storage. 2-car carport. Storage locker. One cat allowed. Buyer to verify all listing details and measurements if deemed important. (id:60329)
RE/MAX Real Estate (Kamloops)
