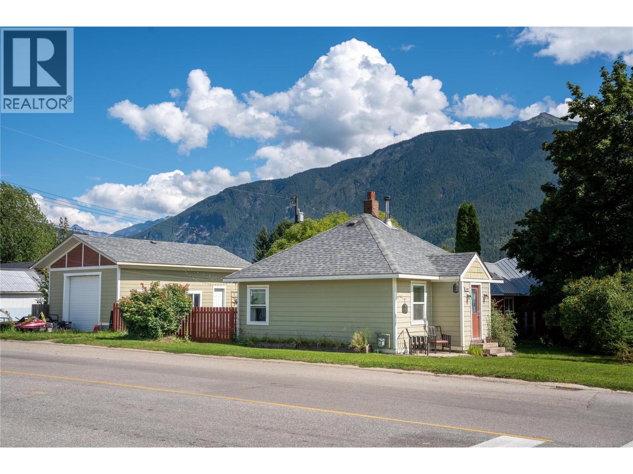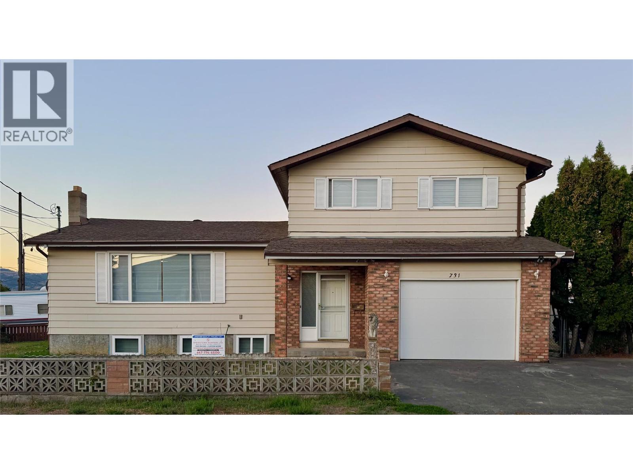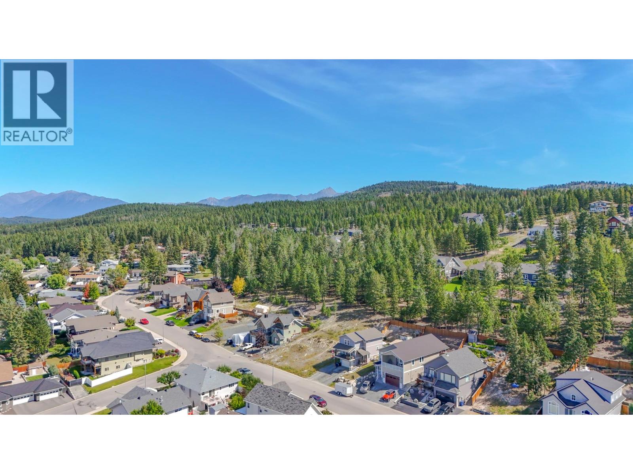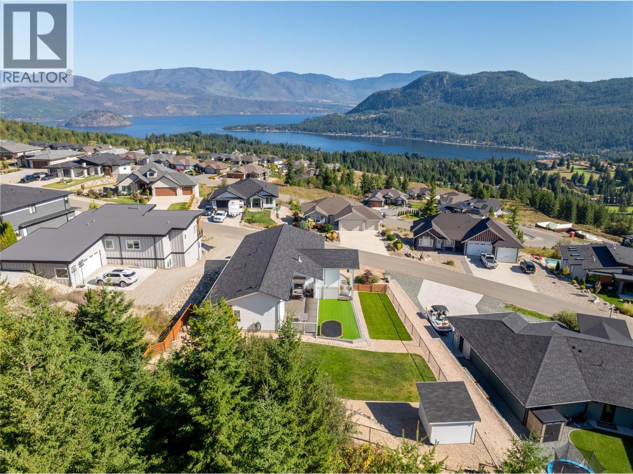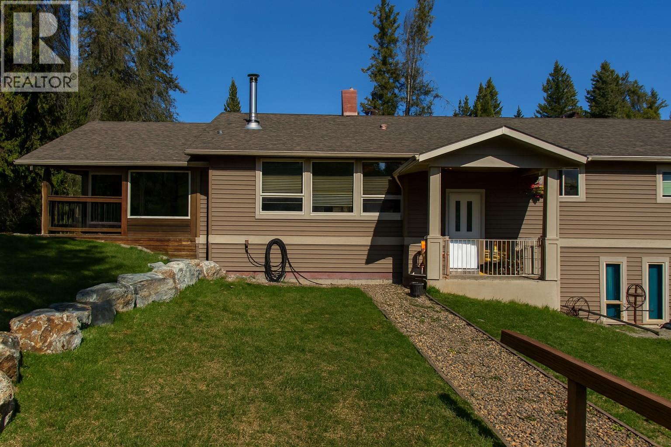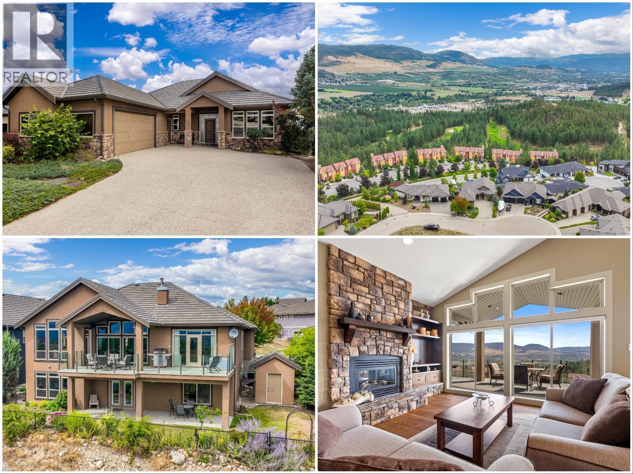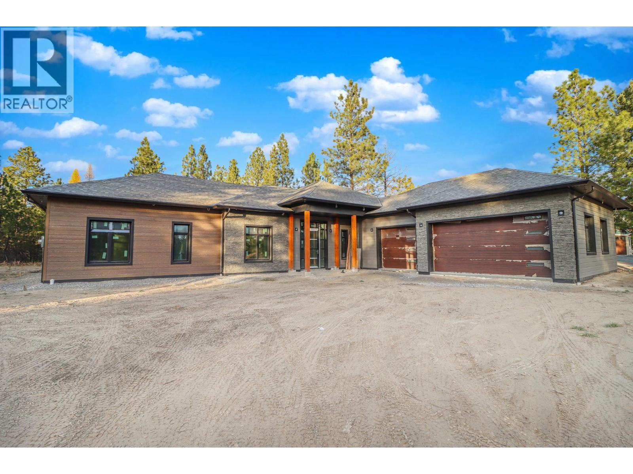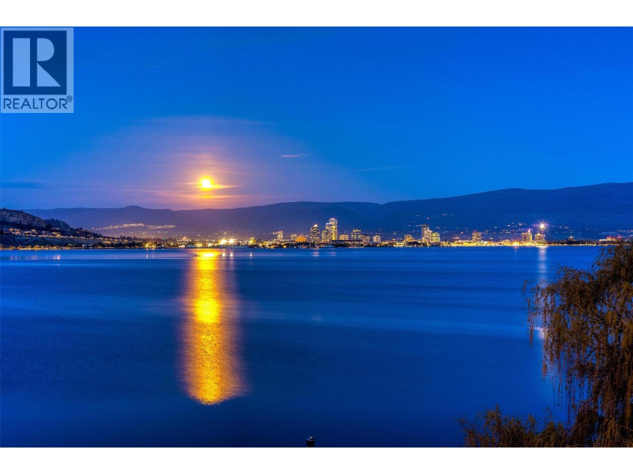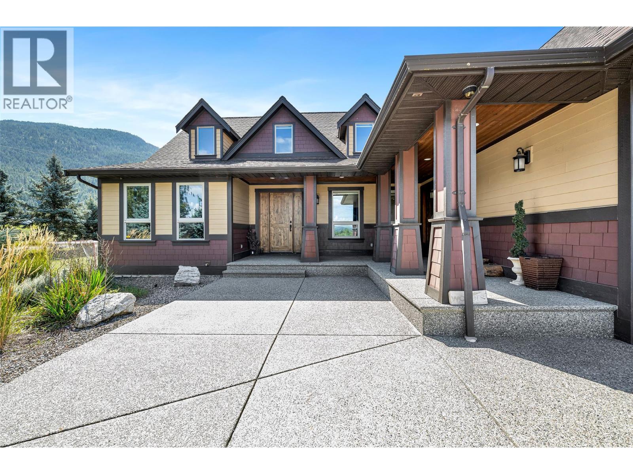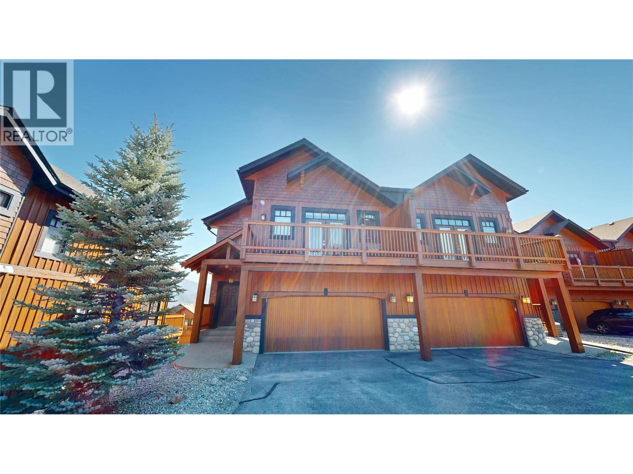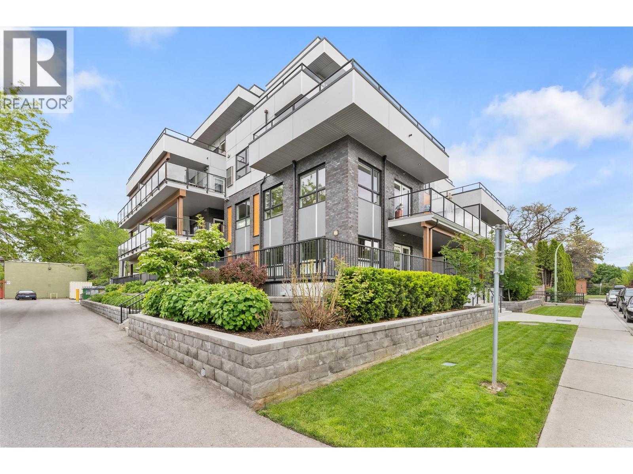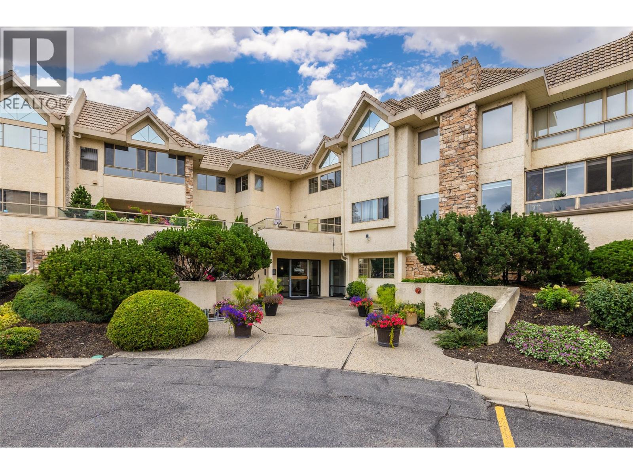600 Eighth Street E
Revelstoke, British Columbia
This downtown residence features an oversized workshop/garage with excellent potential for a garden suite. The home has two bedrooms and one bathroom, along with a fully fenced backyard for maximum privacy, mature trees and deck. Layout is open, allowing plenty of natural light to fill the space, hardwood floors and a wood stove or simply use the H/E furnace to keep the house warm and cozy. And the list goes on with so many options for the workshop garage with a separate 100 amp service, concrete floor, 15 ft ceiling , wired and insulated, call for an appointment to view today. (id:60329)
RE/MAX Revelstoke Realty
731 Cumberland Avenue
Kamloops, British Columbia
Welcome to 731 Cumberland Avenue. This 4-level split sits right beside Belmont Park and offers over 2,300 square feet of living space with a smart layout that works for families or investors. The main level is bright and functional with new flooring and a refreshed kitchen that flows nicely into the dining and living areas. Upstairs you’ll find three bedrooms, including a primary with a two-piece ensuite. There’s also a full bathroom and another half bath on this level, giving everyone a little more breathing room. The lower level is set up with a two-bedroom suite complete with its own kitchen, living area, and full bath. It’s a great option for extended family, a mortgage helper, or even a dedicated space for older kids. Outside, the corner lot gives you plenty of parking, a garage, and a private yard and a patio that’s ready for summer evenings. The location is hard to beat: steps to Belmont Park, close to schools, shopping, transit, and the River’s Trail. If you’re looking for a solid home with space, flexibility, and a park at your doorstep, 731 Cumberland is worth a look. Call your favourite realtor today for details or to book your showing! (id:60329)
RE/MAX Real Estate (Kamloops)
1594 Mt Fisher Crescent
Cranbrook, British Columbia
LOCATED ON ONE OF CRANBROOKS MOST DESIRABLE STREETS! Welcome home to this farmhouse-inspired property that perfectly blends modern function with rustic charm, backing directly onto the Community Forest pathway. The bright open-concept main floor features wide plank hardwood, a cozy gas fireplace w/stone surround, and a stunning kitchen with custom dark wood cabinetry, granite counters, stainless steel appliances, and a family-sized island. Everyday living is made easy with a half bath, main floor laundry, a spacious living room, and access to a west-facing balcony offering sweeping views of Cranbrook, the mountains, and surrounding green space. Upstairs, the primary retreat impresses with large windows framing incredible views, a walk-in closet, and a spa-style ensuite with double sinks, a soaker tub, and a luxurious shower. Two additional bedrooms share another full bathroom. The lower level expands your living space with a bright bedroom, 3-piece bath, and access to the double garage with ample storage. Other thoughtful details incl: barn beam accents, custom stairwell bookcase, A/C, Fort Steele-era “he and she sheds” w/daybeds, solar-lit fencing and a spacious rear deck— that add even more charm and character. Just steps from the Community Forest, College of the Rockies, schools, and amenities, this is truly a home that has it all. (id:60329)
Real Broker B.c. Ltd
2521 Panoramic Way
Blind Bay, British Columbia
2521 Panoramic Way. As the name of this street suggests, the views from this home are indeed panoramic, sweeping from the lake and mountains to the valley. This modern custom 4-bed, 3-bath home is light, bright, and very versatile for families and more. Perfectly situated on this 0.32-acre lot, it captures both privacy and morning sun on the east balcony. With many windows, this home doesn’t even need artwork—every window is a wonderful landscape of views! The backyard incorporates something for everyone, with synthetic grass, a real grass area, a garden shed, a gardening area, and a newly fenced yard. There is plenty of all-day sun to enjoy the Shuswap lifestyle. Inside, this house features incredible details like a large walk-in pantry, a coffee bar, and a wine fridge. The oversized garage includes a great additional storage area for smaller toys, and the theatre room is perfect for movie nights. The main bedroom ensuite will make you feel like every day is a spa day, plus it offers direct access to the east balcony—where you can step into the morning sun when you wake up. The main floor features a gas fireplace as well as an outside gas fireplace on the balcony to really enjoy the outdoor living and entertaining areas. This home is a fall-in-love-at-first-sight. Check out the 3D tour and videos. Measurements taken by Matterport. (id:60329)
Fair Realty (Sorrento)
348 Creighton Valley Road
Lumby, British Columbia
***COURT ORDERED SALE*** PROPERTY IS AS IS WHERE IS. Welcome to 348 Creighton Valley Road, a versatile 28-acre property offering privacy, mountain views, and extensive infrastructure for multi-purpose living. The 3-bed, 1.5-bath home has seen major updates, including a new propane furnace, 60-gallon hot water tank, and a $28,000 deck perfect for entertaining. A stone fireplace provides cozy supplemental heat, while two electrical meters service the home and outbuildings. The acreage features an impressive list of improvements: a rebuilt workshop with slab foundation and 60-amp subpanel, a newer goat barn with 200-amp service, water and wood stove, a hay barn, and multiple fenced pens and compounds for livestock or pets. An RV carport with power and a partially built cabin add to the possibilities. Water is abundant with three wells (including a new 680-ft well) and dual 1,550-gallon cisterns supplying the home and outbuildings. Other highlights include a fire pit area, graded driveways and extensive investment in infrastructure. With over $300,000 spent on improvements since 2016, this property is ideal for hobby farming, multi-generational living, or anyone seeking a rural retreat with significant systems already in place. Located just minutes from Lumby and a short drive to Vernon, the setting combines rural tranquility with convenient access to town amenities, schools, and services, making it a rare opportunity in today’s market. (id:60329)
Stilhavn Real Estate Services
Vantage West Realty Inc.
1714 Capistrano Peaks Crescent
Kelowna, British Columbia
STUNNING VALLEY VIEWS FROM THE TOP OF QUAIL RIDGE…Check! A METICULOUS & SOUGHT-AFTER WALK OUT RANCHER…Check! A PREMIUM LOCATION ON PRESTIGIOUS CAPISTRANO PEAKS CRESCENT…Check! This home truly CHECKS ALL THE BOXES and delivers the ultimate in Okanagan lifestyle. Inside you'll love the picture perfect floorplan, the vaulted ceilings and the many ""floor to ceiling"" windows that showcase the exceptional views. The main floor great room offers the ideal living room, dining room and kitchen space, that conveniently accesses a partially covered deck stretching nearly the width of the home. The kitchen would be the envy of many a chef; featuring endless granite counters, tons of cabinet space, stainless steel appliances and even a walk in pantry. The oversized primary bedroom is a true retreat with a walk-in closet, access to the outside deck, and 5-piece spa-like ensuite with custom shower and soaker tub. A main floor den provides the perfect office, ideal for anyone who works from home. Downstairs continues to impress with 3 guest bedrooms, a huge rec room with wet bar, and a second spa-like bathroom with walk-in shower — perfect for family, guests, or entertaining. Step outside to your fenced yard that and appreciate the tranquility of the landscape and the unobstructed views. Extras include a big garage, 2 gas fireplaces, tile roof and an oversize driveway. Every inch has been crafted for effortless Okanagan living. This is Quail Ridge living at its absolute finest! (id:60329)
Royal LePage Kelowna
113 Corral Boulevard
Cranbrook, British Columbia
ATTN INVESTORS AND BUILDERS! Welcome to River Valley Estates, where luxury and lifestyle unite. This stunning home is being sold ""as is, where is"" and is ready for your finishing touches! Set on over half an acre, it backs onto the prestigious Shadow Mountain Golf Course, with ample space for future development—add an extra garage or craft your dream backyard oasis! Spanning nearly 2,000 sq. ft. on one level, this home is perfect for families at any stage of life. It features 3 spacious bedrooms, 2.5 bathrooms, an oversized triple garage, and in-floor heating for year-round comfort. As you step inside, you’ll be greeted by soaring ceilings, oversized windows, and heated floors throughout. The grand living room, framed by floor-to-ceiling windows, showcases a modern fireplace and flows seamlessly into the dining area. The chef-inspired kitchen plan features high end cabinets, tons of counter space, large island, soaring ceilings and direct access to your backyard oasis. The primary bedroom offers a retreat with its high ceilings, a lavish ensuite planned with dual vanities, a walk-in closet, and a custom wet room with a large walk-in shower and freestanding soaker tub. Enjoy convenient access to scenic recreational trails, the serene St. Mary’s River, and the Kimberley Alpine Resort. Minutes from Cranbrook, you’ll also be close to the international airport and some of the best lakes and fishing spots in the world. Your dream lifestyle starts here! (id:60329)
Real Broker B.c. Ltd
683 Westside Road S
West Kelowna, British Columbia
This Lakeshore Property has one of the best views on Okanagan Lake! There are just a few pockets that showcase the stunning night lights of Downtown Kelowna. If you are looking for a unique lakeshore opportunity this is it. Sitting just a few minutes North of the Kelowna bridge, you will appreciate the convenience of the location, as well as the privacy that this neighbourhood offers. This custom home, built to represent French Country Style, provides you with a piece of Okanagan Paradise. Expansive, oversized windows on all levels insure you can take in the views from the majority of the home. While you are guaranteed to enjoy the upper level primary sleeping and living quarters, with 6 beds and 5 baths over 3800sqft, the home was crafted for the ultimate guest experience with multiple rooms featuring large ensuite bathrooms and a private lower level suite that walks out to a hot tub and putting green. The open concept kitchen flows comfortably into the main living room with 10ft ceilings and stunning fireplace. You will be impressed by the kitchen's large pantry, dual ovens, gas range and custom maple cabinetry. The exterior stairwell will take you down to a flat grassy area beside 70 feet of waterfront with beach house and large dock. If you need parking, this home has it all, with a double garage, 4 car carport, and RV parking, as well as a large workshop and storage area. Come see all this home has to offer today! (id:60329)
Coldwell Banker Horizon Realty
211 Pleasant Valley Cross Road
Armstrong, British Columbia
Country Living at Its Finest! Discover this dream estate surrounded by the breathtaking landscapes of Armstrong Valley. Custom-built in 2008, the main residence offers over 7,300 sq. ft. of luxury living, featuring hardie Plank sidings,a grand living room with soaring ceilings, a chef’s kitchen with premium appliances, and 4 spacious bedrooms with 4 full baths. The lower level is designed for entertainment and wellness with a home theater, gym, playroom, and abundant storage. Outdoor living shines with a hot tub, built-in kitchen, and gazebo—perfect for gatherings. A private, tree-lined driveway leads to the home, while multiple outbuildings enhance the property’s versatility: a 30’ x 52’ shop with one-bedroom suite, a 40’ x 63’ shop with a self- contained studio ( could be used as a mortgage helper)and space for boat, RV, and tractor. A brand-new 60’ x 60’ barn (2023) ideal for horses, cattle, or other farm operations. All 18 acres are fully fenced and irrigated, the abundance of water with high pressure meets the need for all the home, outbuildings and farm works. Previously operated as a hobby farm, and are suited for a variety of agricultural ventures. Located just 5 minutes from Armstrong’s town center and schools, 10 minutes to Vernon, this property combines tranquility with convenience. A rare opportunity to establish your family legacy in one of the Okanagan’s most desirable settings. (id:60329)
Royal LePage Downtown Realty
2598 Mountainview Crescent Unit# 33
Invermere, British Columbia
Elevate your lifestyle in this stunning mountain haven, where luxury meets nature in perfect harmony. Spread across 3 meticulously designed floors, this 3-bedroom, 3.5-bathroom retreat offers an unparalleled living experience. The heart of the home boasts a spacious living area, perfect for both relaxation and entertainment. The home's thoughtful design seamlessly blends indoor and outdoor living, with each level offering unique perspectives of the breathtaking mountainous surroundings. The open-concept kitchen and dining area, ideal for culinary enthusiasts, promises to be the backdrop for countless memorable meals and gatherings. As you ascend the staircase, you'll discover a built-in office space and dual primary suites that serve as your personal retreat. The large guest bedroom in the walkout level has ample room for your guests including a bathroom that features a steam room-suitable for six after a hard day of skiing. With its prime location this property not only offers luxury living but also outstanding mountain views and partial lake view with the promise of a wonderful Columbia Valley lifestyle. Whether you're seeking a permanent residence or a vacation getaway, this home stands ready to fulfill your dreams of mountain living without compromising on modern comforts and style. (id:60329)
Maxwell Rockies Realty
1883 Water Street Unit# 406
Kelowna, British Columbia
Welcome to Magala Place. This 2 bed, 2 bath condo is being sold by the original owner and is in immaculate condition. Filled with natural light, the home overlooks Kelowna’s quiet heritage area, where mature trees offer privacy and a tranquil backdrop for the large patio showcasing partial views of Okanagan Lake. Inside, you’ll find a modern open layout with a split floorplan and quality finishes throughout, along with forced air heating and cooling, plus radiant floor heating in the primary bathroom. The unit includes two underground parking stalls, and building amenities feature a gym and a guest suite. Pet-friendly with restrictions, two dogs smaller than 14"" inches at shoulder height or two cats. This well-managed building offers all the perks of downtown living - walkability, restaurants, the lake, and much more - without any of the downside. Come home to peaceful living in the heart of Kelowna. (id:60329)
Coldwell Banker Horizon Realty
3335 Richter Street Unit# 115
Kelowna, British Columbia
Fully Renovated Ground-Floor Condo in Prime Lower Mission Location – Age-Restricted 55+ Welcome to this beautifully updated 2-bedroom, 2-bathroom ground-floor condo offering 1,270 sq. ft. of thoughtfully designed living space in one of Kelowna’s most desirable 55+ communities. Step into a completely renovated home, featuring: Stylish new flooring and baseboards Modern kitchen cabinets with a chic backsplash Updated lighting throughout New toilets and an upgraded HVAC system…and so much more. Enjoy the convenience of direct street-level access to your front door—no elevators or long hallways—plus a private north-facing patio that offers peace, shade, and privacy. This secure and well-maintained community offers fantastic amenities: Craft room for your hobbies, workshop for DIY projects Bike storage for the active lifestyle All located in a safe and quiet pocket of the Lower Mission. You’re just a block or two from doctors, pharmacies, shops, grocery stores, cafes, and more, with restaurants and Okanagan beaches just a short stroll away. Key Features: Age-restricted 55+ community 2 Bedrooms | 2 Bathrooms | 1,270 sq. ft. Fully renovated inside and out Ground-floor unit with easy access Private patio with northern exposure Walkable to shopping, dining, and the beach On-site craft room, workshop, and secure bike storage Peaceful and secure Lower Mission location Call today to book your private showing. (id:60329)
Royal LePage Kelowna
