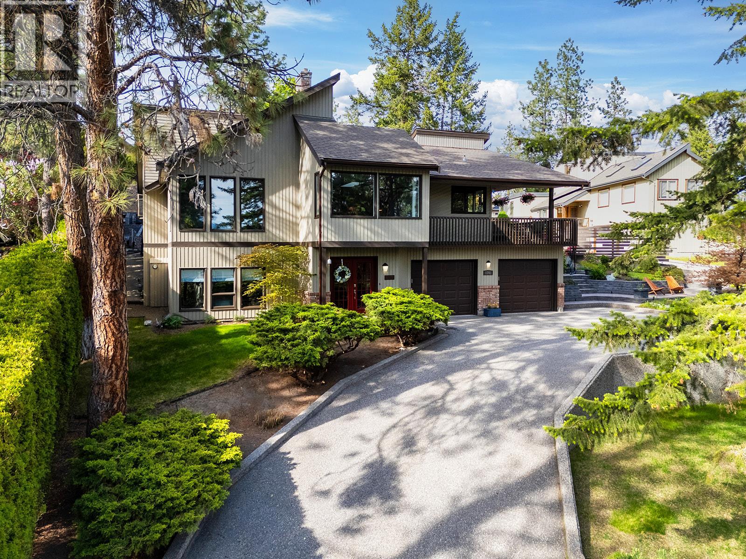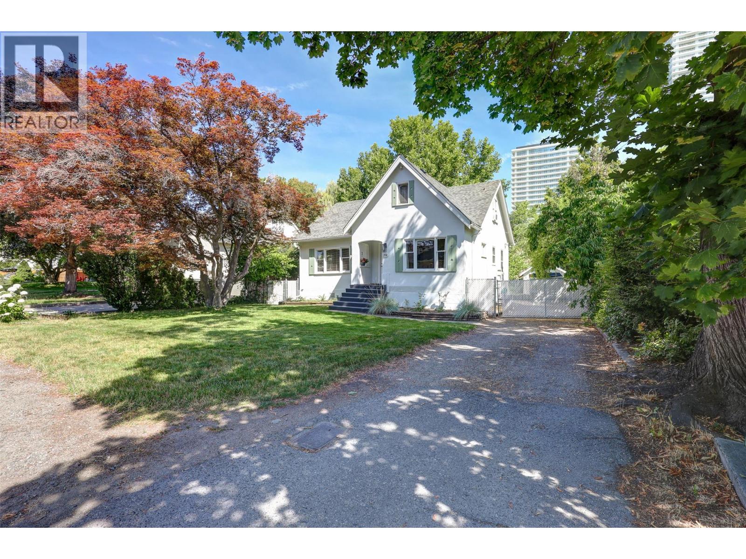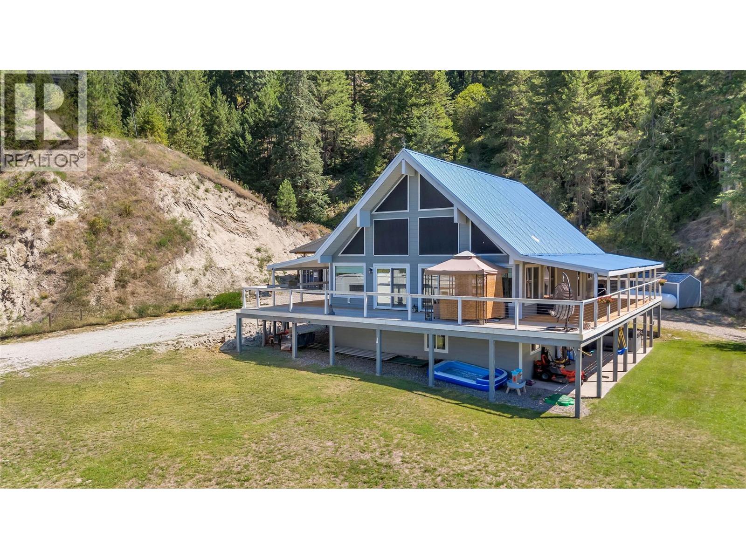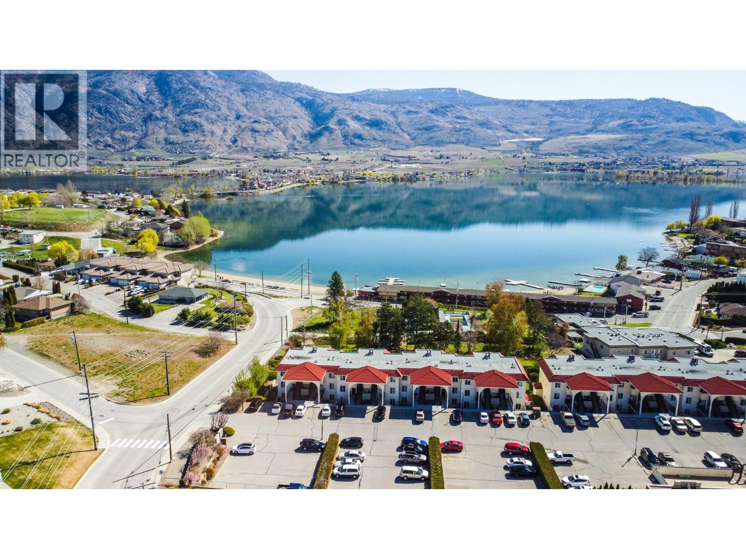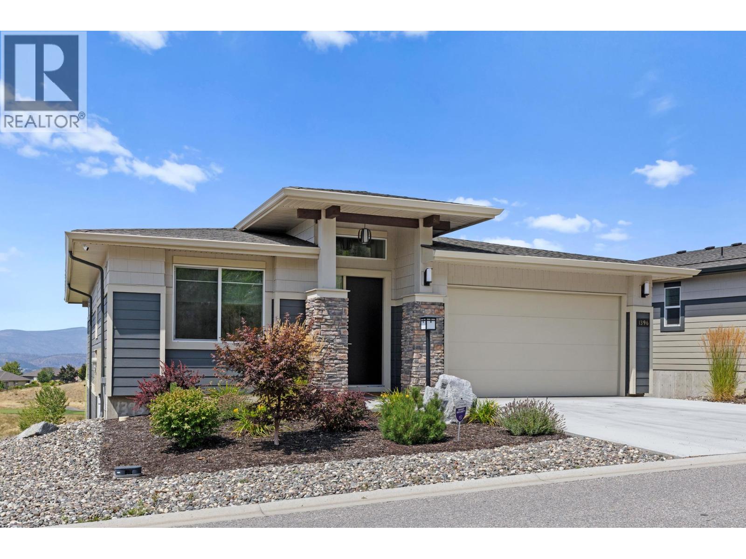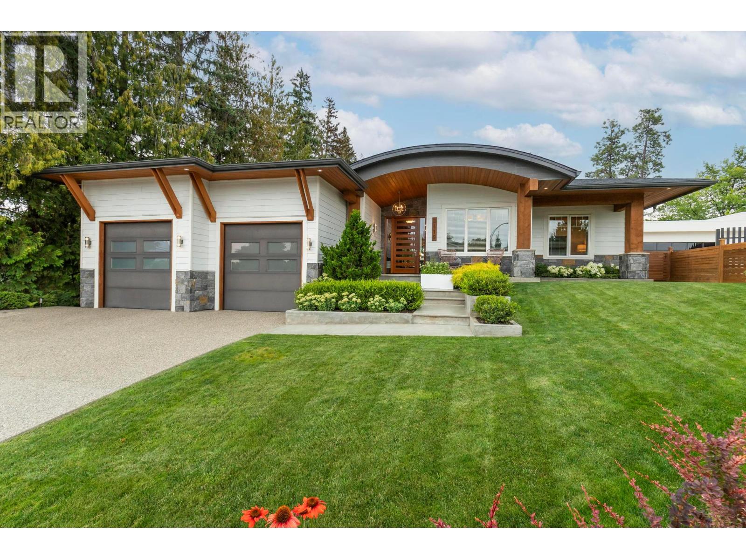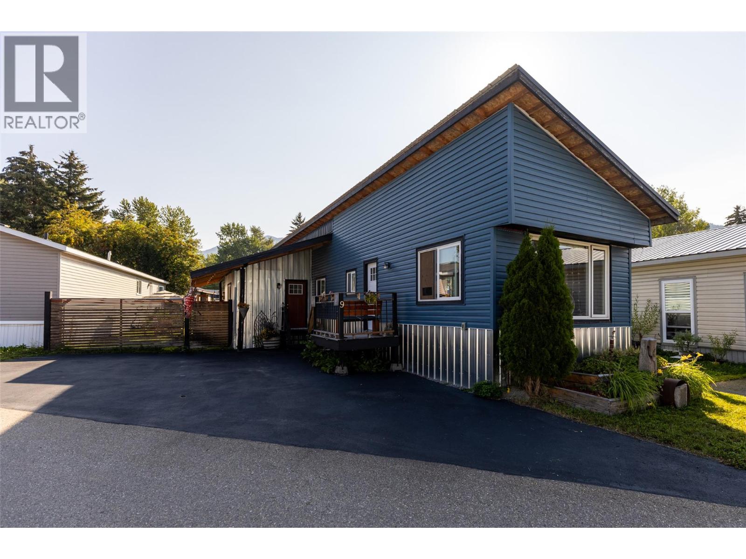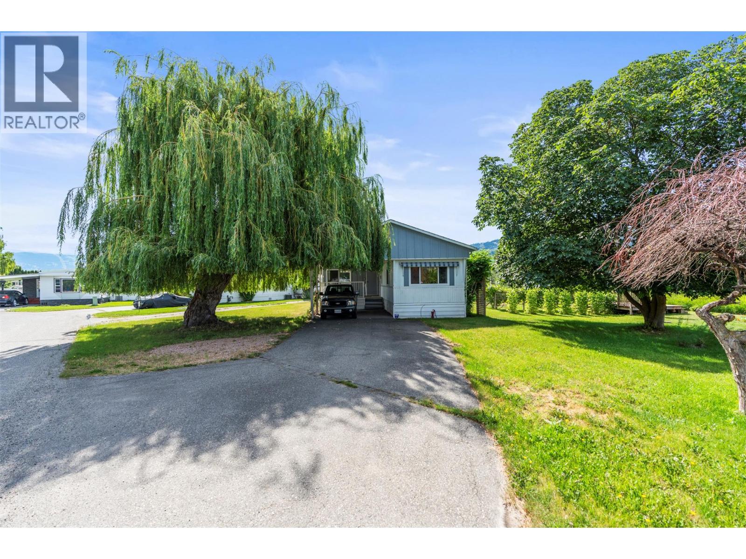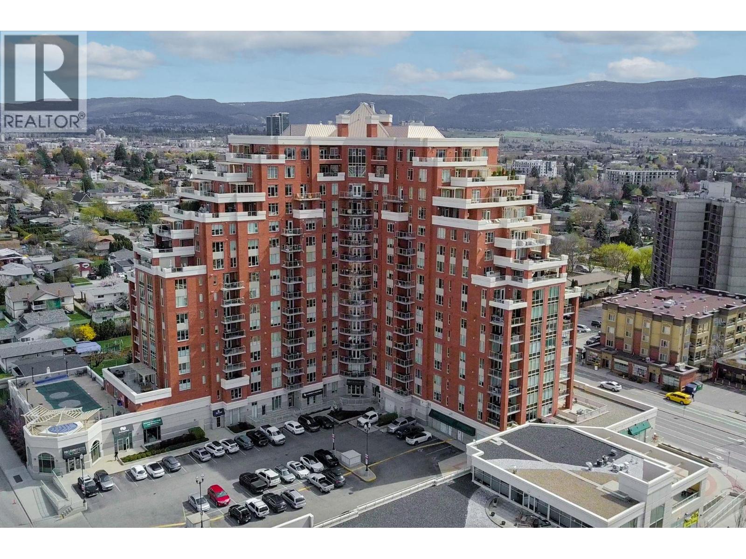1741 Keloka Drive
West Kelowna, British Columbia
If you’re moving up for more room—or you’re done with the urban crush—this property gives you space, privacy, and shade without leaving the conveniences of West Kelowna. Set on a quiet, low-traffic street, the home is wrapped in mature trees that keep the yard and patios cooler in summer. Landscaping is immaculate and low-maintenance with tiered stonework, usable lawn, and multiple outdoor sitting areas. The double garage and broad driveway handle family vehicles and guests with ease. Inside you get 3 bedrooms and 3 bathrooms today, plus an easy 4th bedroom option in the lower level (already a large family/rec area with good natural light). The main floor offers a practical U-shaped kitchen, bright dining, and a living room with vaulted wood ceiling and big windows—simple, functional spaces that work for everyday family life. Storage is honest-to-goodness useful and real! Commuting is straightforward. From Kelowna, take Westside Road off Hwy 97 just past the Bennett Bridge and you’re home without grinding through West Kelowna's main lights. Quick in, quick out. Weekends are covered. You’re minutes to beaches, parks, hiking/biking trails, golf, and the Westside Wine Trail—the lifestyle West Kelowna is known for - the Bottom Line? This is a clean, well-kept family home with real usability inside and out, room to grow, and a location that saves time. Space to breathe—and enjoy West Kelowna—without the noise. (id:60329)
Stilhavn Real Estate Services
258 Riverside Avenue
Kelowna, British Columbia
This 3-bedroom, 1-bathroom home at 258 Riverside offers a prime location in Kelowna's sought-after Abbott Heritage Area, steps from the lake, downtown amenities, and the vibrant Abbott Street and Bernard Avenue. The property features a large, private 0.19-acre lot with mature landscaping, a fully fenced backyard, and ample space for RV/boat parking. Upgrades include new central air, furnace, hot water tank (2017), roof (2019), exterior paint (2023), interior paint (2018), kitchen counters (2018), back deck with new railings (2018), stainless steel appliances (2020), and washer/dryer (2020). RU1 zoning and minimal traffic enhance the appeal. Desirable Neighborhood: Nestled in the Abbott Heritage Area, known for its picturesque, tree-lined streets. Walkable to Downtown: Close proximity to the lake, beach, Bernard Avenue, and all downtown Kelowna has to offer. Privacy and Space: The 0.19-acre lot offers a private setting with mature landscaping, a rarity in the downtown core. RV/Boat Parking: Ideal for those needing space for recreational vehicles. Immaculate Condition: The property has been meticulously maintained and is move-in ready. Fenced Backyard: Provides a secure and private outdoor space. RU1 Zoning: Allows for various uses and potentially future development opportunities. Low Traffic: A quiet street with minimal traffic in front of the property. (id:60329)
The Agency Kelowna
642 6th Avenue
Vernon, British Columbia
Desert Cove is waiting for you to spend the next phase of life with great surroundings and great company. This home features all the updates one could dream about. A fantastic setting on the picturesque Spallumcheen golf course makes for a calm and peaceful view. MANY upgrades in this 2 bed 2 bath immaculate home. All upgrades completed within last 6 years. Water Softener 2019 / Cabinets 2020 / Roof, Siding, Flooring, Fencing 2021 / HWT 2023/ Retaining Wall 2024 / All Appliances 2020-2025. Prepaid lease to 2068. The front water feature is a lovely addition for your outdoor enjoyment. Desert Cove offers indoor pool & hot tub, library & billiards, gym & craft spaces including a full event and exercise schedule. (id:60329)
Canada Flex Realty Group
11777 Morrow Avenue
Summerland, British Columbia
Welcome to one of Summerland’s most extraordinary vineyard estates - a private 10 acre retreat offering unmatched beauty, lifestyle, and versatility. Set at the end of a long, private drive, this stunning 5,686 sq ft residence features 7 spacious bedrooms with every window framing a postcard view, rolling vineyards, lush pastures, and sweeping valley vistas. The chef’s kitchen is a showpiece, boasting granite countertops, 2 farmhouse sinks, oversized island, and premium JennAir stainless steel appliances. The expansive living room is filled with natural light; anchored by a custom gas fireplace. A perfect setting for cozy evenings or vibrant entertaining. Upstairs, four generous bedrooms include a serene primary suite, a spa-style ensuite featuring a jetted soaker tub and a large walk-in shower with dual shower heads. The lower level offers incredible flexibility with a private entrance, second kitchen, and open-concept living- ideal for extended family or guest accommodations. The 3.3 acre vineyard produces sought-after Pinot Noir and Siegerrebe grapes (certified organic), currently cared for by a local winery. Additional features include a 60’ x 40’ Quonset workshop, a charming 345 sq ft studio, private tennis court, oversized parking, and trail access at the property line. Just minutes to town, beaches, and award-winning wineries—this is the Okanagan lifestyle at its absolute finest, where elegance meets opportunity. (id:60329)
Parker Real Estate
2621 Salmon River Road
Salmon Arm, British Columbia
Amazing property in Silver Creek! Views to die for. Outdoor enthusiasts make note. This property offers the privacy and space you're looking for while still being close to services and amenities in either Vernon (20 minutes) or Salmon Arm (20 minutes). This acreage backs onto crown land with miles of trails to explore right from your yard. Beautiful 5 bedroom 3 1/2 bath home with a vaulted ceiling in the living room that provides a beautiful view of the valley to the west. Huge wrap-around deck allows for enjoyment of the outdoor space. Well appointed kitchen with newer stainless appliances and granite countertops. Large island makes it a great space for entertaining. Loft primary suite opens to the living room below and provides stunning views to wake up to. On-suite and a deck off the back of the suite make it a very cool space. The walk out lower level has 4 bedrooms , one with it's own ensuite. Also a lounge area/man cave/common area. Detached 20'x32' shop and sea can provide tons of storage. 2 RV pads with full hook-ups for when guests come. Even a chicken coop for your farm fresh eggs. (id:60329)
Century 21 Assurance Realty Ltd
9107 62nd Avenue Unit# 14
Osoyoos, British Columbia
BRIGHT AND FRESHLY REMODELLED TOWNHOME WITH POOL, SECONDS FROM LAKE AND BEACHES! This beautifully updated 2 bedroom 2 bath 800+ sqft home has many updates and is move in ready! Relax and kick up your feet for the evening with friends on the lovely spacious private South facing patio! Take a dive in this complex private salt water pool and a year round in-door Hot Tub and Sauna! Enjoy the summer heat with a dive in the refreshing lake at Legion Beach Park only feet from this home! This bright and airy home was just recently freshly updated with new paint, new electric fireplace, new hot water tank, and new air conditioner. This level entry home features NO STAIRS giving easy access with 2 parking spaces. Case Madera complex is located a short distance to downtown Osoyoos and is a short walking distance to sandy beaches, downtown shopping, restaurants, recreation, the best wineries, multiple golf courses and more! Call to see this lovely home today! Furniture available, no pets, long term rentals only. All measurements approx and to be verified by the buyer. (id:60329)
Exp Realty
1396 Tower Ranch Drive
Kelowna, British Columbia
Experience the pinnacle of resort-style golf course living at 1396 Tower Ranch Drive, an exceptional residence in the prestigious Tower Ranch community. Offered for the first time, this 2022-built, three bedroom, three bathroom rancher with walkout basement is still under New Home Warranty and offers luxury in an enviable setting, backing onto the second hole of one of the Okanagan’s most celebrated golf courses. The views are spectacular, encompassing fairways, Okanagan Lake, rolling vineyards, and the dramatic valley and city skyline. Inside, the home’s bright open-concept design is defined by timeless finishes. The gourmet kitchen is a culinary and social centrepiece, with soft-close cabinetry, a walk-in pantry, and stainless-steel appliances. The kitchen flows seamlessly into the dining room, where expansive glass doors draw your gaze to the panoramic views of the large covered deck. The primary suite is a retreat, featuring a walk-in closet and a spa-inspired ensuite. The walkout lower level is equally impressive, with a recreation room, third bedroom and full bath for guests, and an unfinished space ready to be transformed into a media room, wine cellar, gym, or whatever your lifestyle demands. Life at Tower Ranch, residents enjoy privileged access to the Clubhouse, fitness centre, meeting and social rooms, and the acclaimed Tower Ranch Golf Club, celebrated for its challenging play, stunning scenery, and world-class amenities. Here, every day is an invitation to embrace the Okanagan lifestyle, where golf, wine country, outdoor recreation, and the vibrant cultural scene of Kelowna are all at your fingertips. (id:60329)
Sotheby's International Realty Canada
2419 Orsini Place
West Kelowna, British Columbia
Modern Luxury Meets California Cool in Lakeview Heights Step into this custom-built rancher by award-winning H&H Homes—where contemporary design, premium craftsmanship, and effortless comfort converge. Perfectly positioned on a rare, private lot in sought-after Lakeview Heights, this home offers seamless indoor-outdoor living with a resort-worthy backyard featuring a saltwater pool, hot tub, and fully equipped outdoor kitchen. Inside, the open-concept great room flows into a chef’s dream kitchen—complete with custom solid wood cabinetry, Bosch wall oven, 6-burner gas range, oversized island, butler’s pantry, and a stylish formal dining area. The primary suite is your private retreat, with direct access to the backyard, a full dressing room, and a spa-inspired ensuite boasting dual vanities, a marble shower, private water closet, and bidet. The main level also features two additional bedrooms and a luxe laundry room, while the lower level impresses with radiant heated concrete floors, a 500-bottle wine cellar accented by reclaimed wood beams, a large entertainment room, two bedrooms, full bathroom, and extensive storage space. Bonus: A fully licensed, high-earning 2-bedroom legal suite—with a separate entrance, its own outdoor space, gorgeous kitchen, in-suite laundry, and finishes matching the main home—offers ideal flexibility for multi-generational living or lucrative short-term rental income. (id:60329)
The Agency Kelowna
The Agency Vancouver
60 Cokato Road Unit# D9
Fernie, British Columbia
Looking for your chance to break into the Fernie market? This renovated 2-bed, 1-bath gem in Fernie Mobile Home Park is bursting with charm, light, and those iconic mountain views. Step inside and be greeted by a bright, open-concept layout with large windows that flood the space with natural light. Between 2014–2019, this home saw an impressive list of upgrades: updated kitchen, fully renovated bathroom, new wood stove, new windows, roof trusses & metal roof, drywall throughout, new flooring, barn-style closet doors, hot water tank, and all new electrical. It’s truly move-in ready! Step outside to a private, fully fenced yard featuring a covered deck, large shed, fire pit, and established flower + veggie gardens. Bonuses: hidden storage in the roof attic space and a sealed driveway with space for 2–3 vehicles. Tucked into a quiet, well-managed park just a short walk or bike ride to downtown Fernie, grocery stores, trails, and the future school site. Whether you're a first-time buyer, weekend warrior, or savvy investor, this home offers unbeatable value in a thriving mountain town. Don’t miss your chance to live the Fernie lifestyle—this one won’t last! (id:60329)
RE/MAX Elk Valley Realty
2727 Lakeshore Road Unit# 101
Vernon, British Columbia
Discover your own private oasis in Holiday Park! This beautifully maintained 2 bed, 1.5 bath home sits one of the largest lot in the park and backs onto a tranquil creek, offering a rare sense of peace and privacy. Imagine relaxing on the spacious deck, listening to the gentle sounds of the water and soaking in the natural beauty that surrounds you. The detached shed adds even more versatility, use it for storage, a creative studio, or a cozy guest space. With a brand new Silver Label in place and located just minutes from all the amenities along Okanagan Landing Road, this is a special opportunity to own a unique and welcoming home in a friendly, well-kept community. A must-see! (id:60329)
RE/MAX Vernon
1160 Bernard Avenue Unit# 205
Kelowna, British Columbia
Why Centuria? Because it has it all! Location, lifestyle, and luxury! Welcome to your elevated urban retreat in the heart of Kelowna! This beautifully updated 2-bedroom + den condo in the sought-after Centuria Urban Village offers the perfect blend of quality craftsmanship, spacious design, and unbeatable amenities. Step inside and feel the difference—soaring 10-ft ceilings, expansive windows, and a light-filled open layout create a sense of elegance and ease. The chef-inspired kitchen is designed for both functionality and flair, featuring granite countertops, stainless steel appliances, an oversized island with bar seating, and generous cabinetry for all your storage needs. The primary suite is a true sanctuary with a walk-in closet and a spa-like ensuite, complete with dual vanities, a deep soaker tub, and separate glass shower. A second bedroom and a large den provide flexible space for guests, a home office, or a cozy creative nook. Fresh, plush carpeting in both bedrooms adds a lovely finishing touch. Enjoy peaceful mornings or sunset evenings on your private patio, and indulge in resort-style amenities: a full fitness centre, outdoor pool, hot tub, and more. Secure underground parking and a full-size storage locker add extra convenience to your everyday. Located just minutes from downtown shops, dining, and transit. THIS is Kelowna living at its best. (id:60329)
Real Broker B.c. Ltd
2959 Piva Road
Kamloops, British Columbia
Private View Property with Shop & Space to Grow Located on the sought-after cul-de-sac-like street of Piva Road, this beautifully kept 2-acre property offers rare privacy with spectacular views of Paul Lake and the valley below. The spacious 5-bedroom home features an updated kitchen with ample cabinetry and a bright, open layout. The stunning mastery suite opens onto a large view deck—perfect for taking in the morning light or evening sunsets in complete tranquillity. The property includes a solid 30x36 detached shop with 9' ceilings and 220 amp service, along with a separate small room, ideal for your own ideas, hobbies, or storage needs. Three additional outbuildings include a 10x20 garage/workshop, an insulated craft cottage, and a garden shed, giving you plenty of room to work, create, or relax. Surrounded by mature trees and natural beauty, the grounds provide peaceful seclusion with just the right amount of space to roam. The level, easy-to-maintain driveway offers excellent year-round access. A screened-in outdoor sitting and dining area allows you to enjoy the outdoors in comfort through all seasons. Only a short drive to amenities yet tucked away in nature, this one-of-a-kind property offers the ideal blend of rural living and convenience. (id:60329)
Century 21 Assurance Realty Ltd
