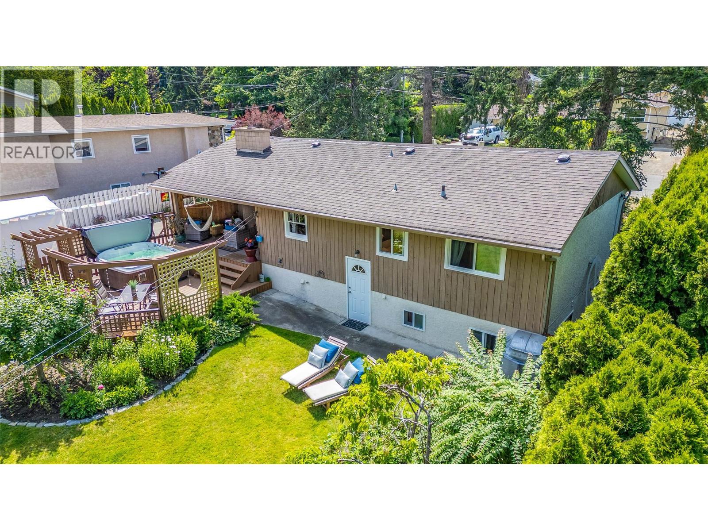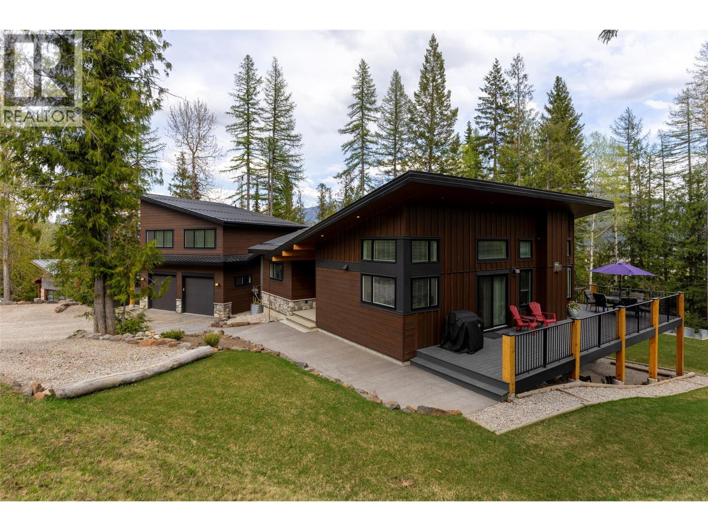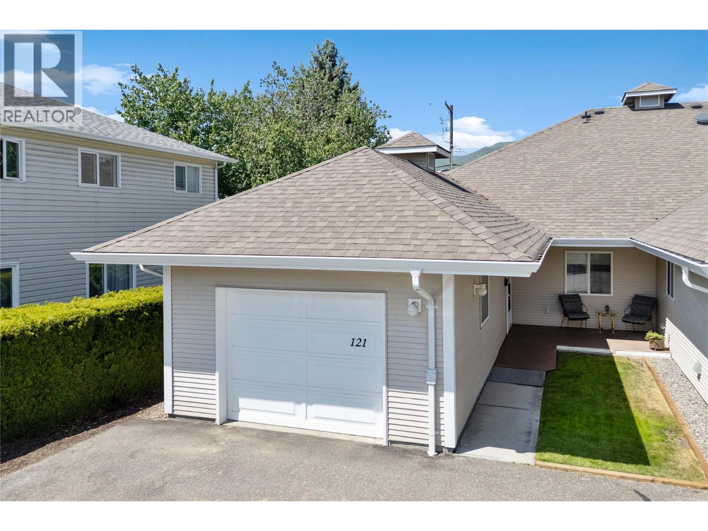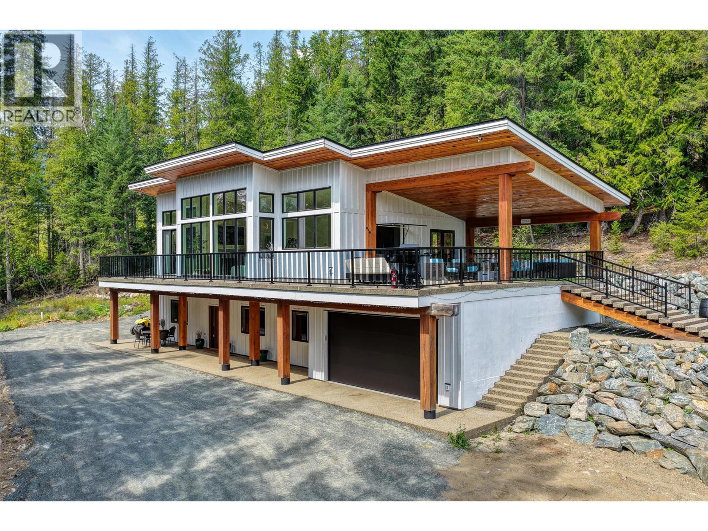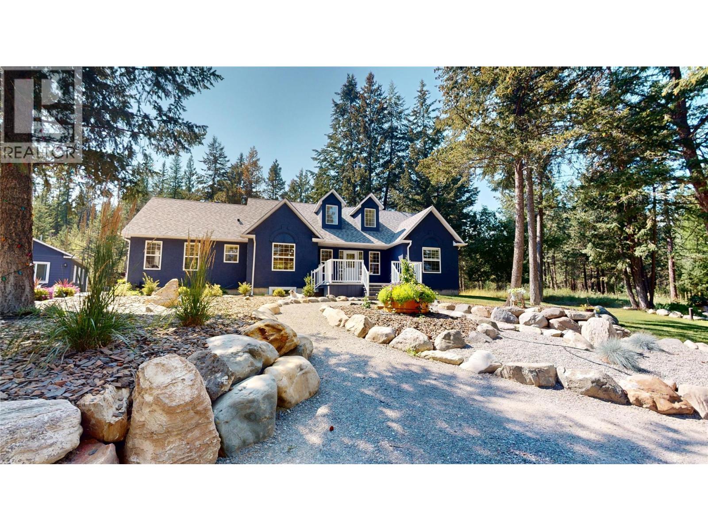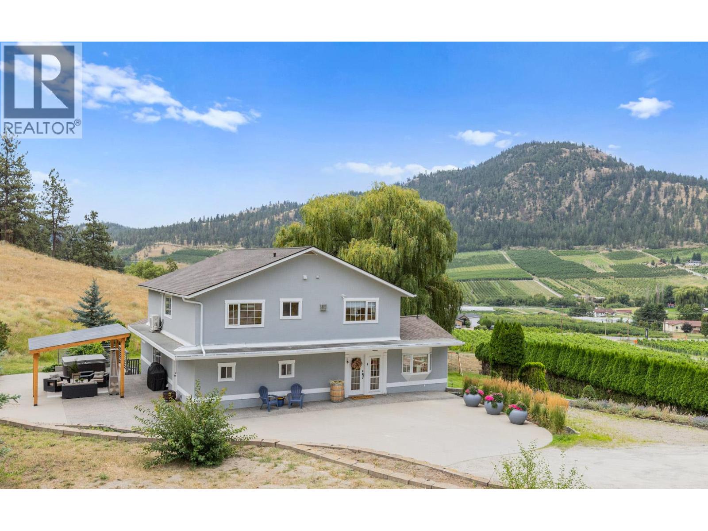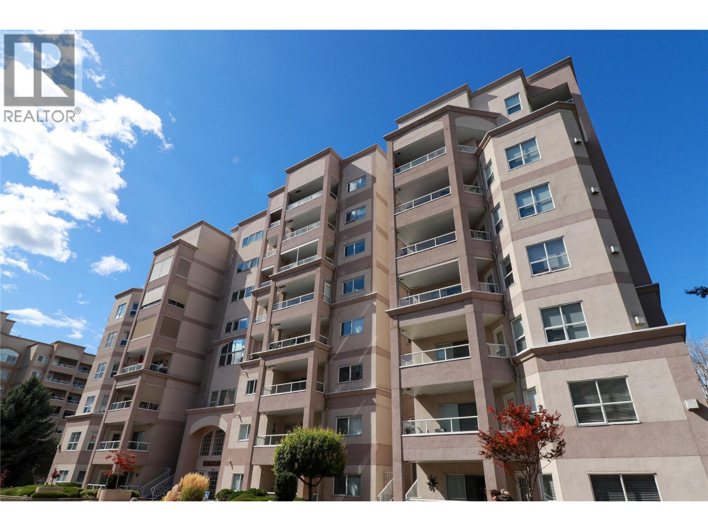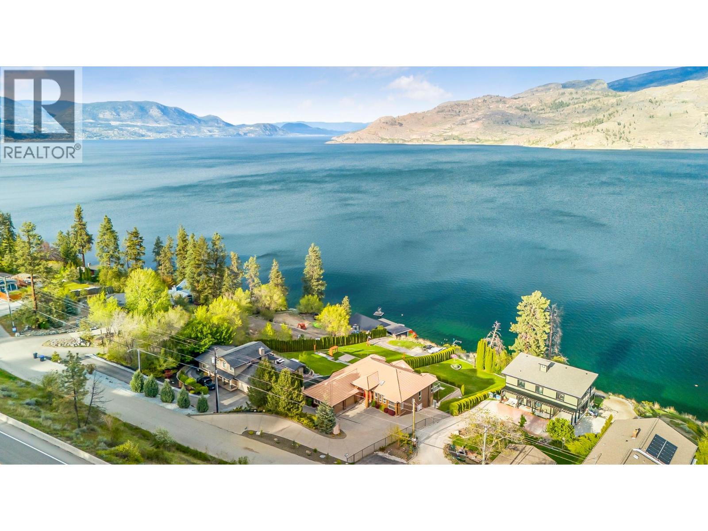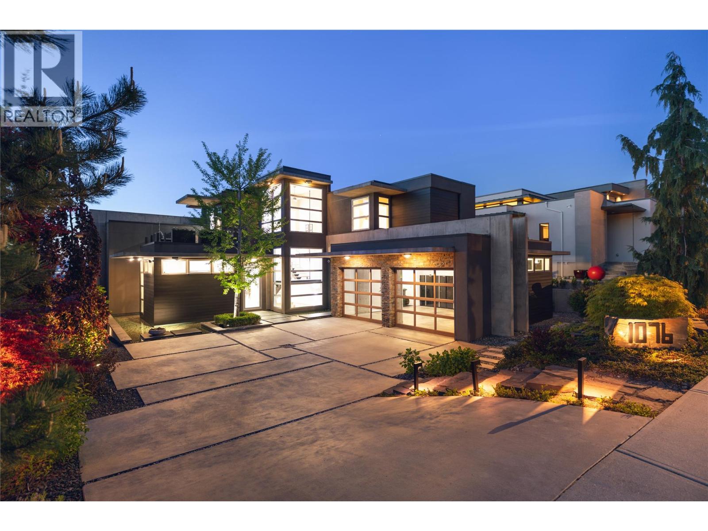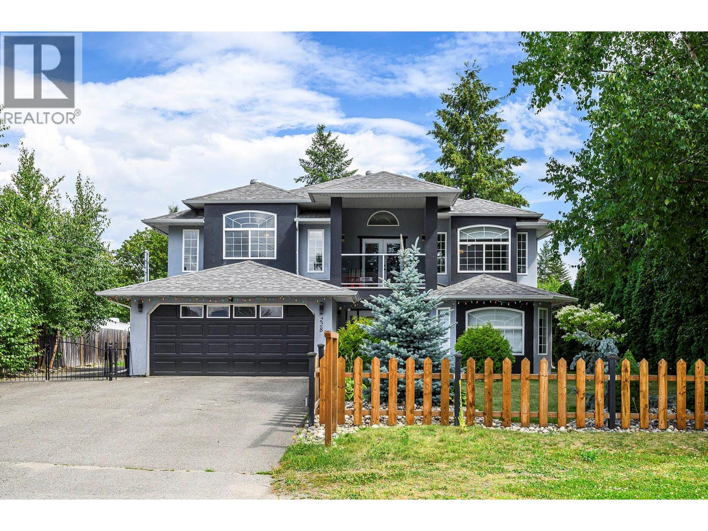824 Raymer Road
Kelowna, British Columbia
Welcome to a truly unique and RARE offering at 824 Raymer Road, nestled in Kelowna's highly desirable Lower Mission neighborhood. This one-of-a-kind property presents an exceptional opportunity to experience the Okanagan lifestyle at its finest. You'll be captivated by the beauty and functionality of this lovingly maintained 0.243-acre garden OASIS. This flat, fully fenced & private property boasts a ""Secret Garden"" feel in the backyard, surrounded by mature trees. A charming gazebo offers the perfect spot for meditation, yoga, or simply unwinding from city life. Beyond this tranquil retreat, you'll find a DETACHED GARAGE/SHOP, parking for over 10 vehicles, numerous storage areas, and ample space for RVs without compromising the backyard or the potential for a pool or secondary dwelling. Step inside this unique and charming home to discover an open, bright, and functional layout with tasteful updates throughout. The main level features a lovely eat-in kitchen with an expansive, raised peninsula island, a cozy living room with fireplace, two generously sized bedrooms, and a versatile area currently used as a den and laundry area with convenient back patio access. The lower level offers a one-bedroom IN-LAW SUITE with laundry hook-ups, offering flexibility for multi-generational living or accommodating guests (potential to expand this to a 2BR suite). With its own dedicated entrance, the lower level can also be easily adapted for a home-based business or tailored to your family's evolving needs for generations. Enjoy incredible trails just steps away at Woodhaven Park & Conservancy, access to top-rated schools, and a short distance to an array of shopping, cafes, breweries, Okanagan Lake, and more. Contact your Realtor to view this exceptional home today! (id:60329)
Century 21 Assurance Realty Ltd
9 Lodge Trail Lane
Fernie, British Columbia
Welcome to The Lodges! Located in Fernie's prestigious Upper Alpine Trails neighbourhood, this is only the second home ever offered for sale in this peaceful mountain sanctuary. This well-designed, custom-built 3,178 square foot home on 0.80 of an acre is comprised of the main house at 2,553 square feet with three bedrooms and three bathrooms, with the option to make the den and office additional bedrooms, and a fantastic one-bedroom secondary suite at 625 square feet—great for extra space, the in-laws, or revenue generation. You will feel at home in the large open-concept living, kitchen, and dining area, perfect for both living and entertaining. Bright and airy, the huge windows and soaring ceiling bring nature and light streaming in, with the floor-to-ceiling stone fireplace anchoring the room. Easy access to the huge deck takes you out into your own nature retreat—a beautiful spot to enjoy Fernie’s spectacular seasons and city lights at night. Overlooking the backyard, the primary bedroom, complete with ensuite and walk-in closet, lets in the morning sun through its large window. Head downstairs to the family room to watch the game or a movie, access two large bedrooms, a full bathroom, office, and a home gym. Enjoy the walk-out to the fully landscaped backyard, complete with a cedar sauna and fire pit area. A well-organized mudroom connects the main house to a double garage. The one-bedroom suite above the garage has a separate entrance. Notable features include air conditioning, in-floor heating, maple cabinetry, granite countertops—the list goes on. Welcome home! (id:60329)
Sotheby's International Realty Canada
900 5 Avenue Sw Unit# 121
Salmon Arm, British Columbia
This well cared for 2-bedroom 1-bathroom home in Linden Court's 55+ community comes with an attached garage, private south-facing back deck, it's own backyard greenspace, and a front porch sitting area! The home also features cool central air for those hot summer days. There is a cozy gas fireplace in the living room to enjoy when things cool down in the winter. The bathroom is cheater-ensuite off of the master bedroom's walk-in closet. The property has accessibility features with it's walk-in shower update. Access to the back patio is through the living room's sliding glass doors. This is the perfect spot to host a BBQ or entertain friends under the shade of the tree out back! Hosting is made easy with guest parking located right outside of your unit across from the garage! This complex located in the heart of Salmon Arm and backs on to Blackburn Park; it is also very close to The Mall at Piccadilly! You can enjoy ,shopping, dining, and entertainment just steps from your doorway here at Linden Court. One dog or cat allowed with a max height of 14 inches at the shoulder. Measurements are approximate and Buyers should verify if important. Call Tom Scott Now! 236 888 5816 (id:60329)
Coldwell Banker Executives Realty
475 Swan Drive
Kelowna, British Columbia
Located in sought-after Kettle Valley, this 3200 sq ft home offers spacious living with an exceptional blend of comfort and functionality. The upper floor offers an open-concept living space, with a warm, inviting kitchen featuring stainless steel appliances. It seamlessly flows into the cozy living room, highlighted by a gas fireplace, creating a perfect space for both relaxation and hosting guests. Indoor/outdoor living is at its best, the living room opens up to a private balcony that overlooks breathtaking mountain views — ideal for enjoying morning coffee or evening entertaining. The primary suite will be your own retreat with access to the balcony, large ensuite bathroom and walk in closet. The lower level of the home is designed for maximum versatility with a walk-out basement that includes a gas fireplace, large wet bar, and a den that can be used for fitness, games, or whatever your heart desires. There is also a workshop with outdoor access and a designated office space, ensuring plenty of room for all your hobbies and work needs. Nature enthusiasts will appreciate the direct access to hiking, biking, and walking trails just steps away from your door. The location is unbeatable, with Chute Lake Elementary, cafes, restaurants, wineries, and the new Ponds Shopping Center all within reach. (id:60329)
Macdonald Realty
7249 Anglemont Way
Anglemont, British Columbia
Custom-built modern mountain chalet in Anglemont, set on nearly 1.5 private acres backing onto crown land for exceptional privacy & stunning Shuswap Lake views. No expense was spared in the design and construction of this 4-bedroom, 2.5-bath retreat, featuring soaring 14' floor-to-ceiling windows, a cozy gas fireplace, and a gourmet kitchen with pass-through to a spacious 1,200 sq.ft. exposed aggregate deck. A wet bar and games room make entertaining effortless, while the expansive deck is perfect for relaxing or hosting. The primary bedroom includes a walk-in closet & a spa-inspired ensuite with standalone tub, separate shower, and heated floors. The second bathroom features a large shower with dual rainfall showerheads. The basement boasts 10’ ceilings and concrete floors to keep things cool, with A/C providing year-round comfort. Lush irrigated lawn completes the outdoor space. A 600 sq.ft. garage offers plenty of space for your toys, and a versatile utility shed doubles as a private office or bunkhouse with large windows overlooking the lake. Currently operating as a successful Airbnb this home is Ideal for year-round living, blending luxury, privacy, and spectacular views with easy access to your favorite outdoor activities. Optional purchase of the neighbouring property allows for multi-generational living or additional privacy. (id:60329)
Sotheby's International Realty Canada
55 Mountview Road
Cranbrook, British Columbia
A multi-generational estate - just minutes from City Limits on 6.62 acres, backing onto Rails to Trails and in the Fire Protection Area. Drive through the gate and you are greeted by a winding driveway leading you to your 2925 sq ft magnificent 4 bedroom, 3 bath home plus 2 fully self sufficient guest houses. Both have 2 bedrooms, sundecks and laundry facilities. Plus, a 1250 sq ft double garage/shop with 1250 sq ft on the second floor for a get away rec room. Garage is forced air heated and has a 100 amp service. The enchanting landscaping boasts a gazebo/deck overlooking a bubbling swimming pond and an elaborate children's play area as just some of the features. (id:60329)
RE/MAX Blue Sky Realty
432 Azure Place
Kamloops, British Columbia
This stunning home offers a perfect blend of modern updates and elegance with incredible views of Kamloops and over 3000 sq ft of living space. The renovated kitchen is a chef’s dream and features teak custom cabinetry, Jenn-Air appliances, Quartz countertops, backsplash and an oversized island with seating. Adjacent is a bright family room with matching built-ins, a wine fridge, and media built in, while the dining area sits conveniently beside the kitchen. Step onto the deck, plumbed for gas, and enjoy evenings Step onto the deck, plumbed for gas, and enjoy the great entertaining space with outdoor speakers. Also on the main floor are a formal living room, den, laundry room, and a 2-piece bathroom. Upstairs, the primary suite boasts breathtaking views, a walk-in closet, and a luxurious 6-piece ensuite with a clawfoot tub, custom tiled shower, bidet, and stone counters. Two additional spacious bedrooms and a 4-piece bathroom complete the upper level. The basement features a media room wired for sound, a bedroom/den with a 3-piece bath, a nook for an office or exercise area and direct garage access. Additional features include radiant in-floor heating in upstairs bathrooms, new cork flooring in basement and updated maple flooring on main floor, fresh carpet upstairs, wired speakers on main floor and outside, concrete tile roof, U/G sprinklers w/ drip lines for hanging baskets. An outside access storage room offers potential for expansion into the basement. This home is blends modern style, comfort, and spectacular views. All meas approx. (id:60329)
Royal LePage Westwin Realty
11777 Morrow Avenue
Summerland, British Columbia
Welcome to one of Summerland’s most extraordinary vineyard estates - a private 10 acre retreat offering unmatched beauty, lifestyle, and versatility. Set at the end of a long, private drive, this stunning 5,686 sq ft residence features 7 spacious bedrooms with every window framing a postcard view, rolling vineyards, lush pastures, and sweeping valley vistas. The chef’s kitchen is a showpiece, boasting granite countertops, 2 farmhouse sinks, oversized island, and premium JennAir stainless steel appliances. The expansive living room is filled with natural light; anchored by a custom gas fireplace. A perfect setting for cozy evenings or vibrant entertaining. Upstairs, four generous bedrooms include a serene primary suite, a spa-style ensuite featuring a jetted soaker tub and a large walk-in shower with dual shower heads. The lower level offers incredible flexibility with a private entrance, second kitchen, and open-concept living- ideal for extended family or guest accommodations. The 3.3 acre vineyard produces sought-after Pinot Noir and Siegerrebe grapes (certified organic), currently cared for by a local winery. Additional features include a 60’ x 40’ Quonset workshop, a charming 345 sq ft studio, private tennis court, oversized parking, and trail access at the property line. Just minutes to town, beaches, and award-winning wineries—this is the Okanagan lifestyle at its absolute finest, where elegance meets opportunity. (id:60329)
Parker Real Estate
2245 Atkinson Street Unit# 701
Penticton, British Columbia
Experience refined living in the heart of Penticton with this exceptional junior penthouse in the sought-after Regency building at Cherry Lane Towers. Offering over 1,900 sqft of well-designed space, this 2-bedroom + den, 3-bathroom home combines the comfort of a detached residence with the ease of condo living. Bright and airy, the open-concept layout is perfect for entertaining, featuring a spacious living area, formal dining room, and a versatile den. The kitchen is a chef’s dream, showcasing solid surface countertops, bright with abundant cabinetry. Each bedroom is a private retreat, complete with walk-in closets and ensuite bathrooms for added luxury. Enjoy breathtaking views in every direction—North, West, and South—from any of the four private balconies, enhanced by custom electric shutters for year-round comfort and privacy. Additional highlights include in-suite laundry, multiple hallway closets, separate storage unit, secure parking, and an electric fireplace. Located just steps from Cherry Lane Mall, this home offers unmatched convenience with shopping, restaurants, transit, and bike routes at your doorstep. If you're seeking a downsizing option that doesn't compromise on space or lifestyle, this rare offering delivers it all—comfort, style, and central location in one beautiful package. Come see why this suite is one of the most desirable in the city. (id:60329)
Exp Realty
7178 Brent Road N
Peachland, British Columbia
Welcome to paradise on Okanagan Lake! Nestled in a serene neighborhood in Peachland, this immaculate lakefront home offers the epitome of luxury living with unparalleled views and endless amenities. This home has been meticulously cared for and maintained, ensuring that every detail is in pristine condition. At 4300sqf, this rancher-style home with a walkout basement boasts ample space for everyone. As you step inside, you're greeted by stunning views of Okanagan Lake. The property features 90’ of pristine water frontage, complete with a private dock and beach. The outdoor space is a true haven, offering the perfect yard for adding a pool to enhance your enjoyment of the sunny Okanagan. A charming stairway leads you to a private outdoor stone fire pit area, ideal for cozy evenings under the stars with family and friends. Step down to your own private beach, where you can unwind on the beach. The property also features a massive garage with new epoxy floors, providing ample storage space for all your water toys, vehicles, and outdoor gear. Whether you're seeking a tranquil retreat or an entertainer's paradise, this lakefront gem offers the perfect blend of luxury, comfort, and natural beauty in a peaceful, quiet neighborhood. See added links for more property details and upgrades. Minutes to down town Peachland, 20 min to West Kelowna, 30 min to downtown Kelowna, 25 min to Penticton. Interior fully painted this summer!! (id:60329)
Exp Realty (Kelowna)
1076 Westpoint Drive
Kelowna, British Columbia
Executive Concrete Contemporary Statement Home in Kelowna’s Lower Mission. This one-of-a-kind concrete and glass home is a statement, perfectly positioned to capture views of Okanagan lake, the city, and vineyards. Sleek sophistication is paired with warm modern design, from its dramatic staircase with floating stairs to the European white oak floors and high-gloss stretch ceilings with ambient inset lighting. Every detail was curated to impress. Designed for entertaining, the open-concept main floor seamlessly flows out through nano doors to multiple outdoor patios and seating areas, including an eating bar with nano pass-through window. A rooftop patio, hot tub, and a stunning infinity pool that has the illusion it’s floating. Inside, the designer kitchen features two-tone Liecht cabinetry, top-of-the-line Miele appliances, double built-in ovens, a cooktop, built-in espresso machine, fridge, freezer, and wine fridge, ideal for gatherings on any scale. Additional features include a Carrara marble fireplace, high-end commercial-grade doors and windows, xeriscaped landscaping and a 2-car garage with epoxy-coated floors. See the home in person to fully appreciate the architectural significance, quality craftsmanship and luxury lifestyle it offers. Located in Kelowna’s coveted Lower Mission, with easy access to Okanagan Lake, shops, restaurants, trails, and wineries. (id:60329)
RE/MAX Kelowna
228 Murtle Road
Clearwater, British Columbia
This is a rare find in the heart of Clearwater—offering unmatched flexibility, income potential, and modern upgrades throughout. Whether you're looking for a revenue-generating investment, a mortgage helper, or space for extended family, this home delivers. The upper floor features a bright and spacious 3-bedroom, 2-bathroom layout, including a beautifully updated main kitchen with quartz countertops and stylish finishes throughout. The ground level is a true standout, offering not one but two fully self-contained 2-bedroom suites, each with its own full kitchen and bathroom—bringing the total to 7 bedrooms, 5 bathrooms, and 3 full kitchens under one roof. Every update has been done with care and quality, including marble in the main bathroom and a heat pump for year-round comfort. Outside, the property is built for entertaining, with a private backyard oasis complete with a pool, a cabana, and a cozy firepit area. Located just steps from Clearwater’s shops, services, and schools, this home is more than meets the eye. Don't miss your chance to view this truly versatile and fully upgraded property—you’ll be surprised by all it has to offer. Book your showing today! (id:60329)
Royal LePage Westwin Realty
