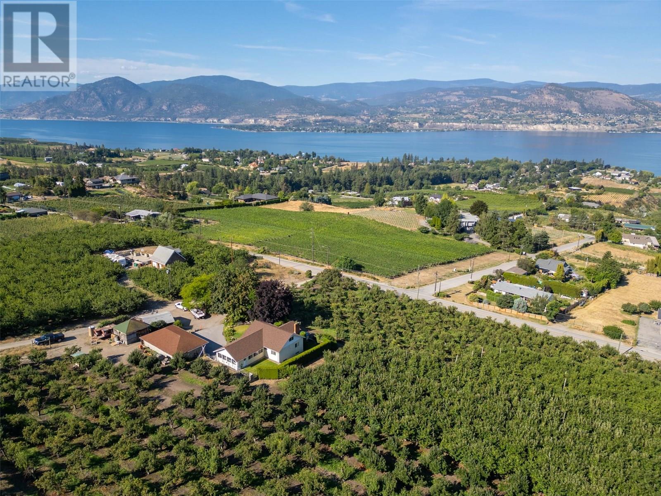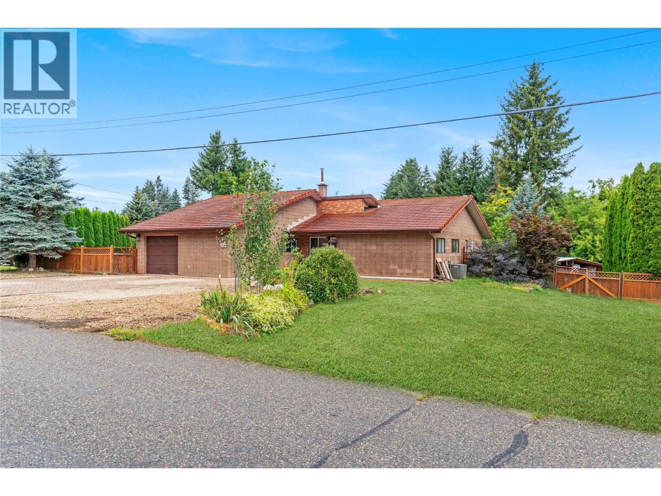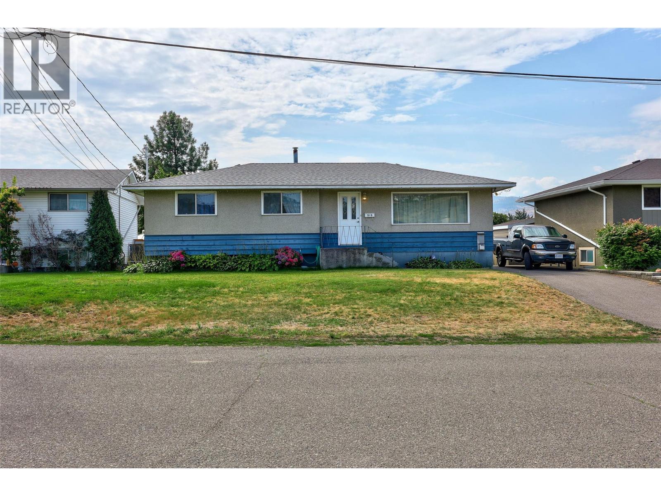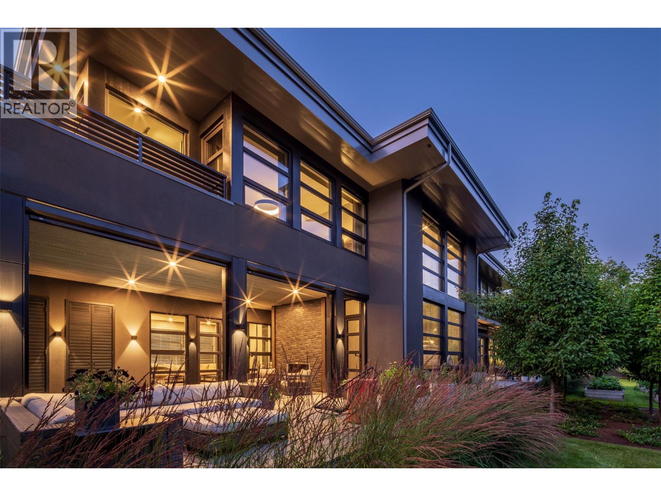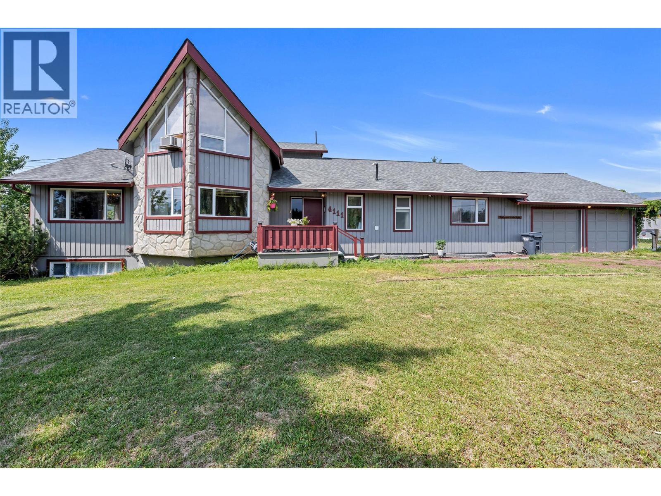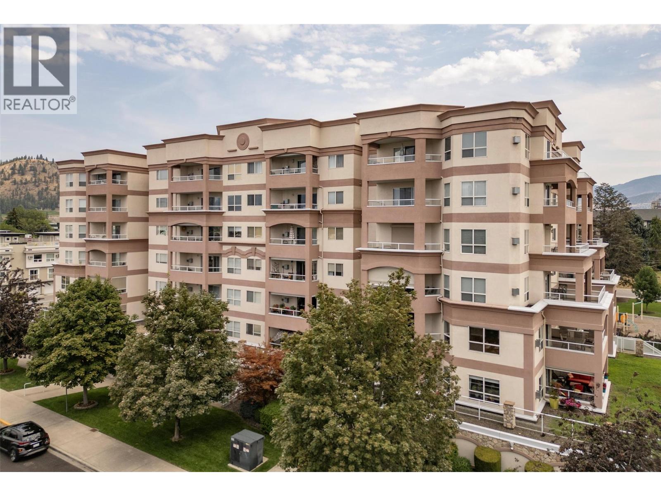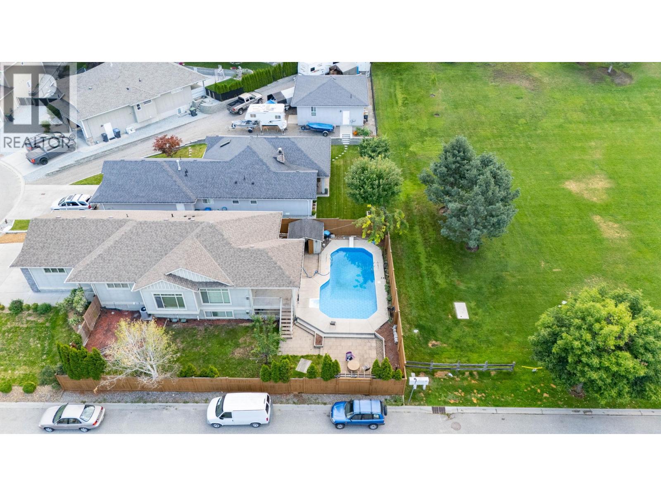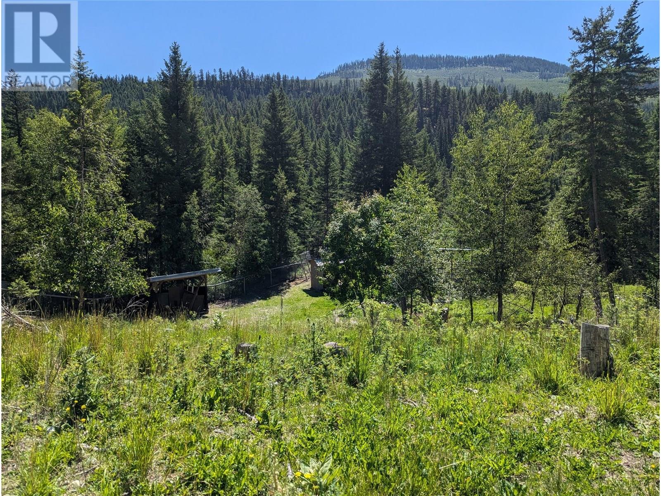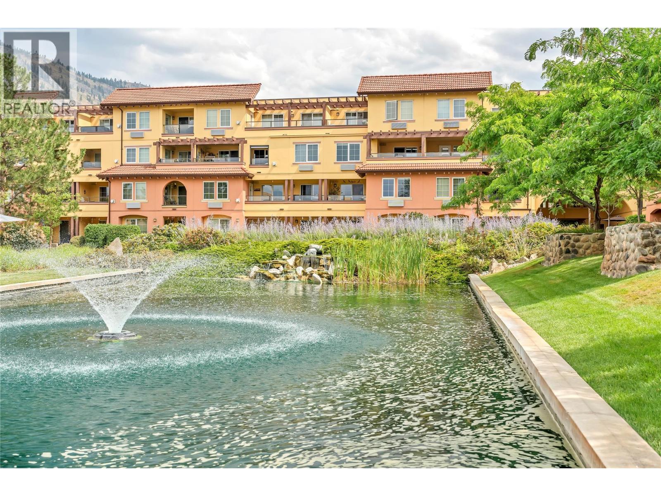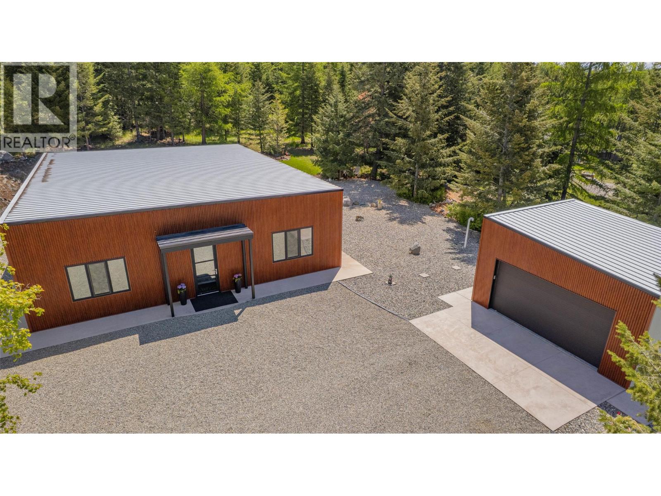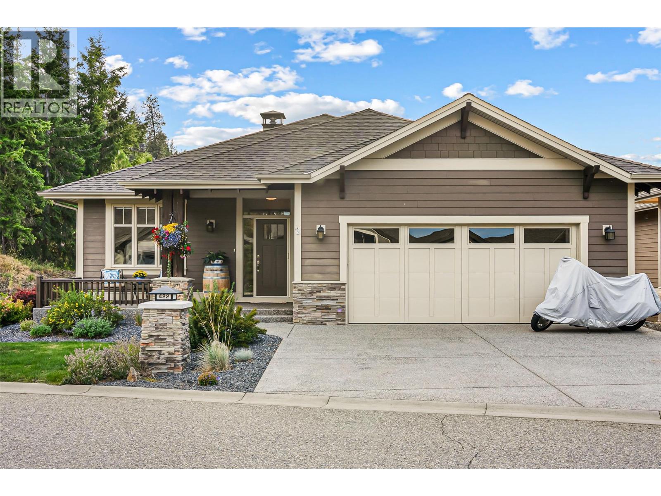3910 North Naramata Road
Naramata, British Columbia
This rare private 11.34 acre farm estate is nestled in the heart of the South Okanagan's wine country above the charming village of Naramata, which is renowned for its vibrant agricultural industry, fertile land, breathtaking landscapes, numerous wineries, & relaxed lifestyle. This is being offered for sale with TWO SEPARATE TITLES, which would allow for many development possibilities including a second primary family home, 2 secondary dwellings, accessory buildings & much more. One 5.47 acre parcel has a charming well-maintained 2382 sqft. rancher-style home with fully-finished walk-out basement, 4 bedrooms plus den/ 2 full bathrooms, attached single garage & a detached over-sized 3 bay garage. Enjoy breathtaking views of Okanagan Lake and surrounding mountains from the living room & large deck. The orchard is planted with pears, cherries, apples & peaches, is deer-fenced and has spray irrigation system throughout. The adjacent gently south-west facing 5.87 acre parcel is planted with apples and peaches. There is a large relatively flat area on an elevated NW section of the property that is currently not planted & could be an exclusive estate home-site. The building site is situated in a picturesque, serene, natural setting that offers stunning, panoramic views of Okanagan Lake, orchards, vineyards & surrounding mountains. Close to all the amenities of Naramata & Penticton. Email jeff@frontstreetrealty.net for more information. (id:60329)
Front Street Realty
3111 5 Avenue Se
Salmon Arm, British Columbia
Spacious Rancher on a Private .30 Acre Corner Lot Welcome to this 4-bdrm, 2.5-bath level-entry rancher with 1,859 sq ft of comfortable living space on a fenced, private .30 acre lot at the end of a quiet no-thru road. This home has something for everyone—whether you need a family-friendly layout, extra space to work from home, or room to garden, entertain, or even build a shop. Step inside to a bright, open layout featuring a spacious front entry, sunken living rm with vaulted ceilings and cozy wood fireplace, and a large dining area that flows into the kitchen w/gas stove. The flexible floorplan includes a flex room (currently used as a bdrm), ideal for an office, gym, craft room, or convert back to a garage if desired. Primary bdrm features sliding doors to the back deck—perfect for sneaking out to the hot tub on cool Shuswap evenings. . A 3-piece ensuite adds to the convenience and comfort. Recent updates: heat pump (2020), wood stove (2023), new tub in main bath, most rear windows replaced including primary patio door. Durable Clay tile roof had minor repairs + full inspection (2024). Outside is a fully fenced private yard with raised beds, pear tree, side + back decks (one w/ metal gazebo), above-ground pool, gas BBQ hookup, firepit area, and drive-thru gate for RV/boat storage. Oversized 14x16 shed w/220 power offers great workshop potential. Unbeatable location—minutes from schools, daycares, rec facilities, and Little Mountain trails. Imagine the possibilities! (id:60329)
RE/MAX Shuswap Realty
919 Cranbrook Place
Kamloops, British Columbia
Charming 4 bedroom, 2 bathroom bungalow in a quiet cul-de-sac with a large detached shop. This well maintained bungalow features a large living room with picture window, dining area, updated white kitchen, 3 bedrooms and a 4-pc bathroom. In the basement is another bedroom and 3-pc bathroom, rec room with gas fire place, huge laundry room, plenty of storage and suite potential. Out the back door is a covered concrete patio and a 24x24 powered shop with lane access and oversized door. Outside in the 8100 sq ft lot there is plenty of room for gardening and parking. Complete with newer furnace (2021), brand new 200 amp service, underground sprinklers, central A/C and central vac. Excellent cul-de-sac location while still being close to all amenities including shopping, transit, schools and recreation. (id:60329)
Exp Realty (Kamloops)
702 7th Street
Golden, British Columbia
A truly one-of-a-kind architectural masterpiece in the heart of Golden, BC. Situated on a rare triple lot, this custom-built home offers an unmatched blend of design, craftsmanship, and location. Inside, expansive windows flood the home with natural light while framing mountain views. The chef’s kitchen features quartzite counters, a propane cooktop, two dishwashers and two wall ovens. The living room’s soaring ceilings showcase an RSF Renaissance wood fireplace, while the luxurious primary suite offers a spa-like bath with polished white quartzite finishes. Throughout the home, custom window coverings and custom cabinetry add both style and function. Outdoor living is at its finest with a covered, heated pool, multiple lounge and dining areas, outdoor propane fireplace, Trex decking, and professionally landscaped grounds complete with raised garden beds, mature trees, and full irrigation. Premium aluminum fencing, Rolltec awnings, and Talius screens ensure both privacy and comfort. This property also features a heated oversized garage, 400-amp electrical service, dual heat pump water tanks, European triple-pane windows, and a roof engineered for solar. With its location, lot size, and unparalleled build quality, there’s truly nothing like it within town limits—and likely never will be again. (id:60329)
Exp Realty
4111 Round Prairie Road
Armstrong, British Columbia
Prime Acreage Minutes from Armstrong Town Center – Ideal for Farming or Multi-Generational Living. Rare opportunity to own highly desirable, fully usable farmland just 5 minutes from the heart of Armstrong. This corner lot offers excellent exposure and flat, fertile land—perfect for a wide range of agricultural ventures or animal business. The well-maintained family home spans nearly 4,000 sq.ft and features a thoughtful, functional layout. The main floor includes a spacious primary suite, while additional bedrooms provide ample room for extended family or guests. A unique loft area upstairs offers a private deck—ideal for enjoying serene country views. The large basement includes a huge rec room and an extra kitchen, offering excellent potential for an in-law suite or guest accommodations. The property also boasts fruit trees, home gardens, and a hay-producing field. Outbuildings include a 28' x 30' barn, a 14' x 16' workshop, and a 16' x 10' storage shed—everything you need to support a productive rural lifestyle. Whether you're looking to establish a farming business, enjoy country living, or invest in a multi-generational home, this property delivers space, flexibility, and exceptional value. (id:60329)
Royal LePage Downtown Realty
1895 Ambrosi Road Unit# 504
Kelowna, British Columbia
Spacious, Stylish & Rarely Available! 55+ Building. Welcome to one of the most sought-after floor plans in town — over 1,400 sq ft of beautifully updated living space in this 2-bedroom + den home. Thoughtfully designed with a split bedroom and bathroom layout for maximum privacy, this residence is perfect for those who value space, style, and comfort. Recent updates include: Modernized kitchen and bathrooms, Upgraded flooring throughout, Custom fireplace surround, Permanent sunshade on the covered deck — ideal for year-round enjoyment. Enjoy the convenience of secured parking and storage, all within a well-managed, centrally located building. Just a short stroll to shopping, dining, and all essential amenities. Walkable lifestyle, Spacious interior, People love living here, and once you see it, you'll understand why. (id:60329)
RE/MAX Kelowna
447 Stetson Street
Kelowna, British Columbia
Family Home Backing Onto Mugford Park! Located on one of Rutland’s most desirable streets, this beautifully maintained and freshly painted corner-lot home offers 5+1 bedrooms ( one room without window) and 3 full bathrooms—ideal for families or multi-generational living. The main floor features a spacious primary bedroom with ensuite and direct access to a covered deck, a second bedroom, full bathroom, and an open-concept kitchen, dining, and living area filled with natural light. The lower level includes two more rooms, a laundry room, and a separate-entry 2-bedroom, 1-bathroom in-law suite—perfect for extended family or rental income. Enjoy your private backyard oasis with a full-size in-ground pool and complete privacy, backing directly onto beautiful Stetson Park. This prime location is just minutes from major schools, public transit, shopping, and more—everything your family needs is close by! (id:60329)
RE/MAX Kelowna
7160 China Valley Road
Chase, British Columbia
Exceptional Investment Opportunity in beautiful British Columbia, Canada! Discover the perfect chance to own 40 acres of serene beauty and turn your dreams into reality. This remarkable property features 7 fully fenced acres with as a serviced mobile home, allowing you to enjoy country living while you plan your ideal residence on the adjoining 33 acres, which includes a pre-cleared building site. Additionally, you’ll find a charming 16 x 20 log barn, 27 x 50 workshop, a spacious wood shop, and other amenities to enhance your peaceful haven. Conveniently located along a school bus route, this property is just 20 minutes from Falkland, 55 minutes from Vernon, and an hour from Kamloops. Quick possession is available! For more details and to explore this fantastic opportunity, contact me today. Let’s start the conversation. (id:60329)
Riley & Associates Realty Ltd.
7600 Cottonwood Drive Unit# 202
Osoyoos, British Columbia
Welcome to Casa del Lago – your lakeside retreat in beautiful Osoyoos! Located on the highly sought-after lakefront of prestigious Cottonwood Drive, this two-bedroom, two-bathroom condominium offers the perfect blend of comfort, convenience, and resort-style living in the heart of the summertime vacation capital of BC. Enjoy expansive views of surrounding orchards, vineyards, and mountains from your private northeast corner deck – the ideal setting for a quiet morning coffee or an afternoon barbecue. Offering 300 feet of private sandy beachfront, along with a host of premium amenities including an outdoor swimming pool, hot tub, fitness centre, and clubhouse, whether you’re seeking a serene escape or a vibrant social lifestyle, this community delivers. The thoughtfully designed interior features a spacious living room with a gas fireplace, plus a second bedroom and bathroom ready to welcome visiting family and friends. Step outside and enjoy the abundance of outdoor recreation, from golfing and winery tours to biking and hiking trails, as well as countless water activities just steps from your door. Best of all, you're within walking distance to local restaurants, shops, pubs, groceries—and of course, ice cream on a hot summer day. With low strata fees covering exceptional amenities, Casa del Lago presents an excellent opportunity as a seasonal getaway, full-time residence, or investment property. Contact your Realtor® or the Listing Advisor today. All measurements approx. (id:60329)
Engel & Volkers South Okanagan
11900 Quail Ridge Place
Osoyoos, British Columbia
Spacious Lakeview Home at Dividend Ridge in Osoyoos. Welcome to this 5-bedroom, 3-bathroom lakeview residence in the prestigious Dividend Ridge neighbourhood, Only minutes to the Osoyoos Golf Club. Perfectly positioned to take in breathtaking mountain and lake views. Step inside to a bright, open layout with plenty of living space including a formal living room with vaulted ceilings and a cozy gas fireplace. Formal dining room for special occasions, and a kitchen with an eating area. Both the kitchen and living areas open through sliding doors to a huge front deck, where you can relax and soak in the views. Enjoy a beautifully landscaped front and back yard, with terraced gardens, a covered back deck, and an upper garden deck, ideal for summer gatherings or peaceful morning coffee. The fully finished basement offers even more living options, with an entertaining bar, a third gas fireplace, and a separate side entrance. Perfect for guests, extended family, or a potential in-law suite. Double car garage plus driveway parking. Close to walking trails, golf, dog park and town amenities. This home combines a prime Osoyoos location with plenty of indoor and outdoor living space, making it perfect for families, retirees who love to entertain, or anyone seeking the Okanagan Lifestyle. (id:60329)
Real Broker B.c. Ltd
1324 Timberwolf Trail Road
Bridesville, British Columbia
Country living at its finest on beautiful Anarchist Mountain and perfectly situated where rural Osoyoos meets Bridesville. This custom-built contemporary home offers the perfect balance of space, and connection to nature. Designed for both entertaining and everyday comfort, the home features an open-concept layout flooded with natural light and framed by serene forested views. At the heart of the home is a dream kitchen, equipped with a full-size fridge and upright freezer, double ovens, an induction cooktop, quartz countertops, and an oversized island, an ideal gathering spot for family or friends. The elegant primary suite is a private retreat, offering a spa-like ensuite complete with dual sinks, a luxurious soaker tub, a walk-in shower, and an expansive walk-in closet. A second bedroom and full bathroom provide room for guests or family. Additional features include a separate laundry room, extra storage space for added convenience. ICF building technology provides superior insulation & exceptional structural integrity. This home is on just under 1.9 acres and includes a double garage. Easy year-round access & the best of rural living. Adventure and relaxation await with Mount Baldy Ski Resort only 30 minutes away, or how about fishing or hiking? Osoyoos is within about a 30 drive or 20 minutes to Rock Creek. If you’ve been dreaming of a quiet, modern sanctuary surrounded by nature, this stunning property is ready to welcome you home. (id:60329)
Real Broker B.c. Ltd
422 Longspoon Place
Vernon, British Columbia
The appeal of outdoor living spaces and living large in a compact home is all about clever design and maximizing the impact of key features. A carved, grotto-like setting serves as an extension of your living space and creates a resort-like atmosphere, perfect for taking advantage of the many sitting areas, saltwater heated pool and synthetic putting green that smoothly combine inside comfort with outdoor freedom. These spaces efficiently increase the usable square footage of the home. Tastefully appointed with a modern kitchen, dining and living room all leading to a west-facing screened-in deck featuring an outdoor tv and hot tub. The primary bedroom and ensuite with glassed walk-in shower, a den with French doors, an additional powder room, laundry/mud room complete the main floor. The fully finished walk-out level is similarly appointed with two bedrooms and one bathroom, family plus games room all perfectly integrated with the outdoors. Residents of Predator Ridge enjoy resort-style amenities, including two golf courses, restaurants, a racquet club, a network of trails, while also benefiting from the peace and tranquility of a natural setting. Homeowner Phase 2 golf membership negotiable. (id:60329)
Sotheby's International Realty Canada
