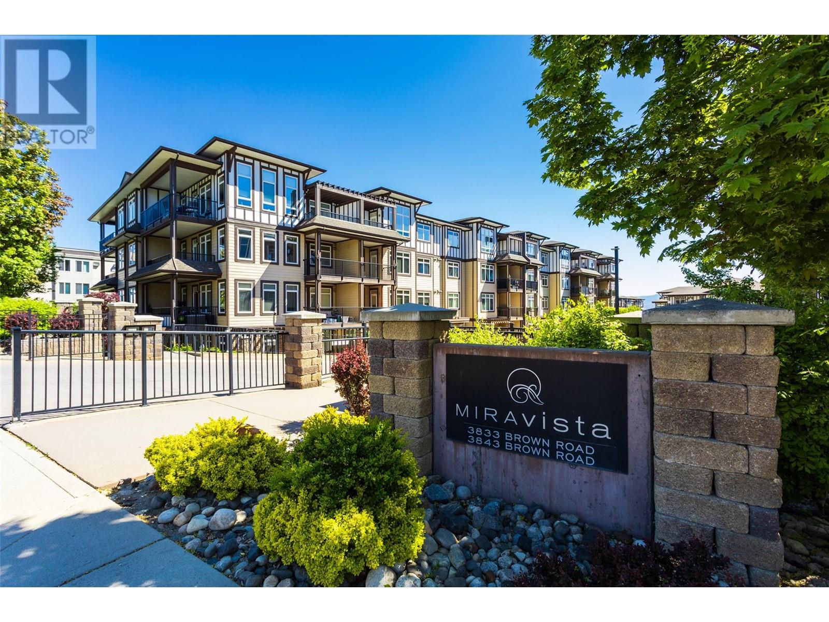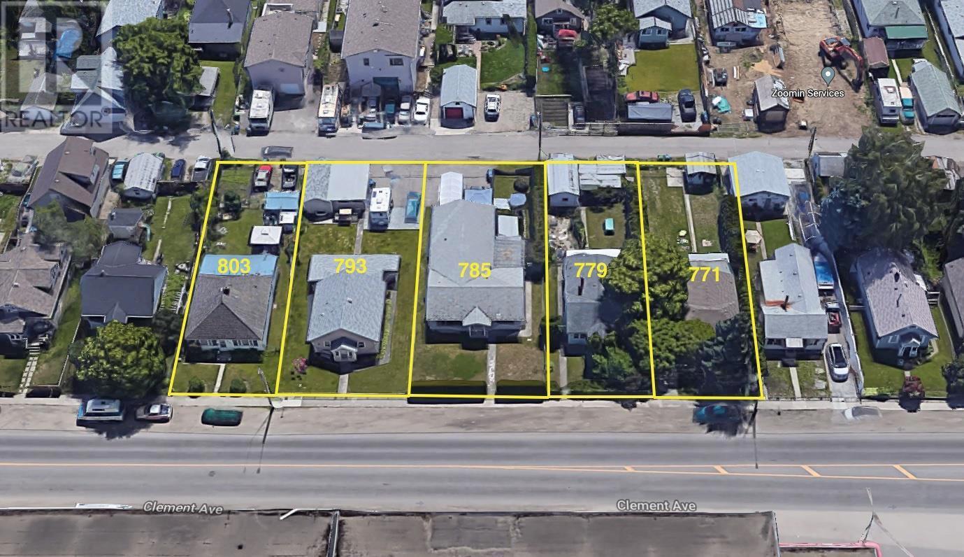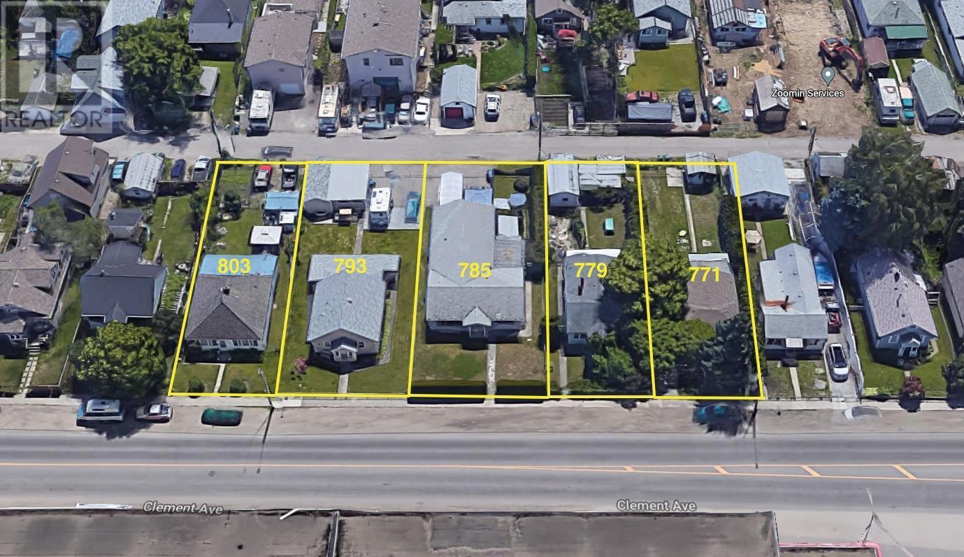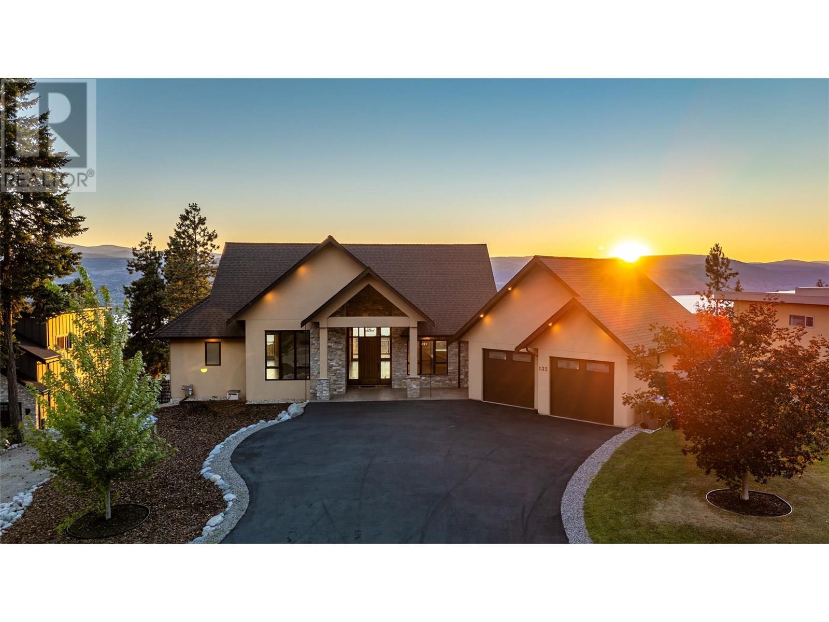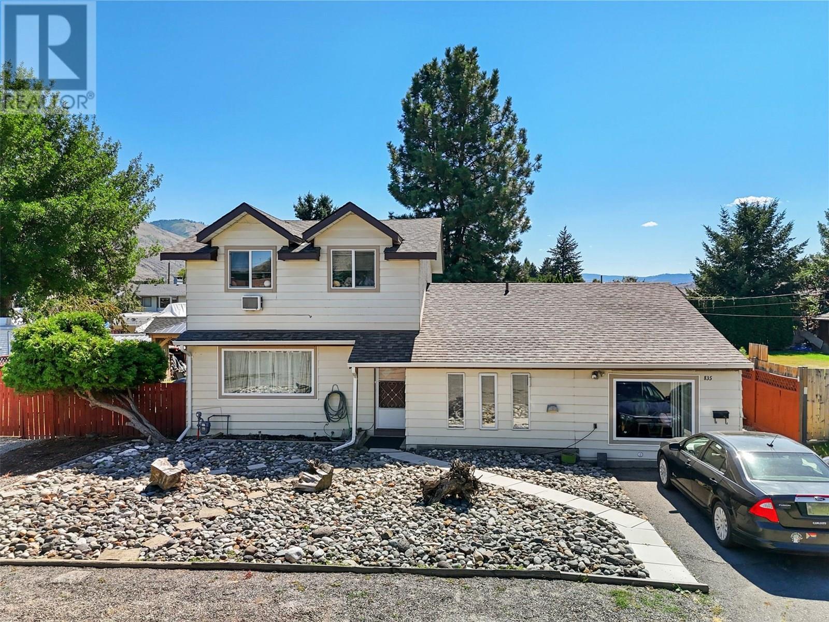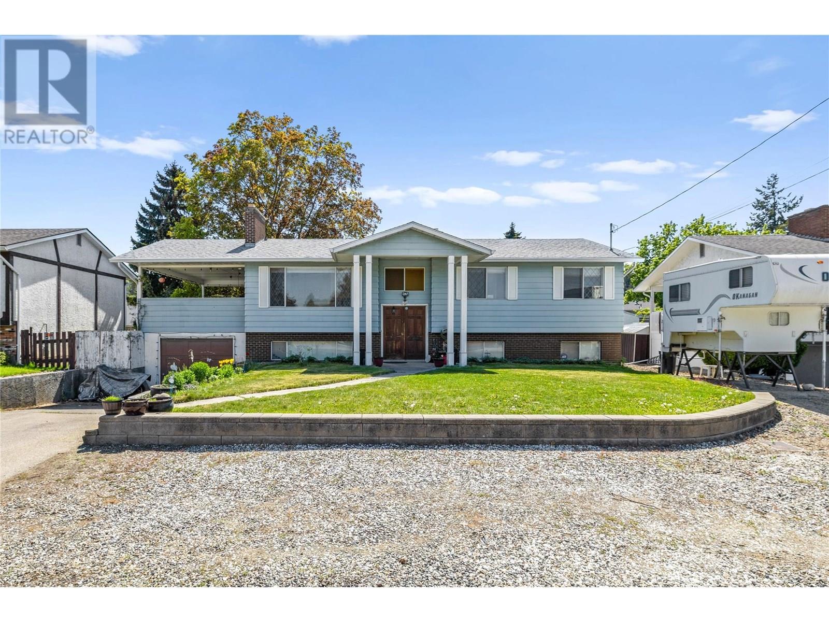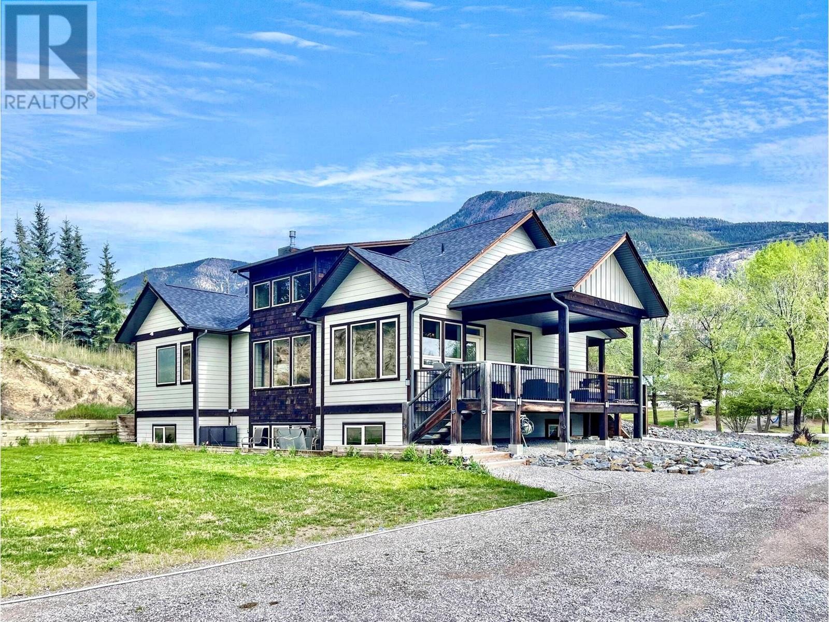3833 Brown Road Unit# 1403
West Kelowna, British Columbia
SPECTACUTLAR NEW PRICE!! Welcome to this immaculate top-floor unit in the sought-after Mira Vista community. Featuring soaring 11-ft ceilings, brand new flooring, and fresh paint throughout, this west-facing 2 bed, 2 bath condo is full of natural light and style. The spacious primary bedroom boasts a walk-through closet leading to a well-appointed ensuite. The second bedroom is generously sized, perfect for guests or family. Use the den as a home office or additional storage.The kitchen is equipped with granite countertops, an eat-up island, and flows effortlessly into the open-concept living and dining area—ideal for entertaining. Step outside to your private deck to enjoy BBQs and evening sun. Bonus Features: Hot Water, Heating & cooling included in the strata fee. Secure underground parking & storage locker. Outdoor pool, hot tub, amenities building, guest suite, workshop, and rec room. Pet-friendly (1 dog or cat up to 18""). No age restrictions. Month-to-month rentals allowed. Quick possession is available. Mira Vista is just steps from Save-On-Foods, coffee shops, trails, and only a short drive to local wineries, golf courses, and the lake. This vacant home is truly turnkey—ready for you to move in and start enjoying the Okanagan lifestyle! Measurements taken from iGuide. Buyer to confirm if important (id:60329)
Coldwell Banker Horizon Realty
779 Clement Avenue
Kelowna, British Columbia
Developer Alert! This is one of five adjacent properties available for sale in Kelowna's hip new brewing district. The lot is zoned for six stories if you purchase four or five lots together. This would also make for a great holding property with a renter in place. Imagine the possibilities for this land assembly in the heart of Kelowna's down-town core. (id:60329)
Coldwell Banker Executives Realty
793 Clement Avenue
Kelowna, British Columbia
Developer Alert! This is one of five adjacent properties in Kelowna's hip new brewing district. An over sized lot zoned for six stories if you purchase four or five lots together. This would also make for a great holding / future development property having been renovated to generate good income in recent years. A rare opportunity for development in this much sought after enclave of Kelowna's blossoming down-town core. (id:60329)
Coldwell Banker Executives Realty
7820 Squilax-Anglemont Road
Anglemont, British Columbia
Indulge in the charm of this 2377sq.ft. country cottage style lakefront home nestled on a beautifully landscaped 0.37acre flat lot on the lake. The upstairs features a huge open concept kitchen and dining room with a propane fireplace. The living room leads out to a large covered sundeck. There are also 2 bedrooms, 2 full bathrooms and a laundry room completing the upstairs. Downstairs you'll be greeted by another large family room that leads out to a covered patio, an expansive primary bedroom with another propane fireplace, a walk-in closet, another full bathroom, a sitting room, a large storage room, a cold storage room, a utility room, and even an indoor workshop area. Meander down the lush landscaped path to the cutest 1-bedroom, 1-bath beachfront guest cabin, complete with its own private covered sundeck overlooking the lake. Enjoy roasting marshmallows at the beachside fire pit area while gazing up at the stars. Relish in the convenience of owning your own dock and 2 buoys so you can go boating, swimming, paddleboarding or kayaking to your heart's content! There is ample parking for 8 vehicles or an RV/boat trailer, and the detached double garage and garden shed will be handy to keep all your toys in. Enjoy living in the country but with many city amenities located right here in the North Shuswap like grocery stores, gas stations, hardware store, pharmacy, post office, elementary school (Pre-K to 8), restaurants, and local events to keep you entertained all year long. (id:60329)
Royal LePage Access Real Estate
6857 Madrid Way Unit# 336
Kelowna, British Columbia
BRAND NEW Beautiful La Casa Cottage. 3 bed, 3 bath with LARGE COVERED DECK plus basement patio (roughed in for hot tub). Overlooking tennis courts & pool with Okanagan Lake beyond. La Casa has a very strong VACATION RENTAL market & is EXEMPT from AIR BnB restrictions. HIGH CEILINGS throughout. Beautiful high quality Kitchen. Stone countertops throughout. Access to walk through from guest parking area. Amazing Primary En-suite with double vanity & large shower. Second en-suite off large second bedroom. Large walk in closets in both basement bedrooms. Main floor has Den/3rd Bedroom plus half bath. Access to the Bear Creek ATV Trail System. NO SPECULATION TAX applicable at La Casa. La Casa Resort Amenities: Beaches, sundecks, Marina with 100 slips & boat launch, 2 Swimming Pools & 3 Hot tubs, 3 Aqua Parks, Mini golf course, Playground, 2 Tennis courts & Pickleball Courts, Volleyball, Fire Pits, Dog Beach, Upper View point Park and Beach area Fully Gated & Private Security, Owners Lounge, Owners Fitness/Gym Facility. Grocery/liquor store on site plus Restaurant. Boat taxi also picks up nearby. (id:60329)
Coldwell Banker Executives Realty
1049 Swansea Road
Invermere, British Columbia
Idyllic Home and Acreage with UNMATCHED POTENTAIL! Embrace the beauty of mountain living on this 1.6-acre property featuring a charming 4-bedroom, 3-bathroom home that exudes warmth and character, a large 4 bay workshop / art studio and lovely spring-fed pond perfect for birdwatching. With a dash of design inspiration and a bit of TLC, this home is just waiting for a stunning transformation! Zoned SH-1, this property offers many exciting opportunities and the possibility for further development on the back portion of the land. Conveniently located just off the highway and centrally situated in the valley, allowing easy access to local amenities and a 5 mins drive to Lake Windermere. A MUST SEE for full-time residents on the hunt for a small acreage with zoning to grow or recreational buyers looking for a convenient cabin retreat in the Rockies! Don’t miss out on this rare opportunity — schedule your showing today and let your imagination soar! (id:60329)
Royal LePage Rockies West
135 Flagstone Rise
Naramata, British Columbia
Discover Your Own Naramata Oasis. 135 Flagstone Rise located in the private community of Stonebrook is truly an exceptional retreat combining a luxury estate feel, and breathtaking valley views. This stunning property boasts meticulous landscaping & pristine construction - with panoramic views of Okanagan Lake as well as easy access to the KVR trail. This desirable rancher with a walk out features two spacious bedrooms and an office on the main level, as well as an extra bedroom and den below. Be the host on the block, with the perfect open-concept kitchen and living space that seamlessly spans out to the large covered deck. If you are looking for a home you can truly enjoy all year round, this is it. Modern comfort and efficiency are at the forefront with an advanced heating and cooling system, in-floor heating on the lower level, and a heat recovery system. This home offers an unparalleled combination of luxury and functionality, with desired features such as, double car garage, additional boat/RV parking, Kirkwood dual-entry elevator(measuring 5' x 3'), outdoor shower, Spaberry Hot Tub, automatic pool cover, power blinds throughout and so much more. Relax and entertain in style with a 14 x 14 heated, saltwater, in-ground pool, perfect for soaking in the views on warm summer days. The home is complemented by a legal, one-bedroom suite complete with a full kitchen and separate laundry - ideal for guests, family, or rental income to offset your mortgage. Contact the listing agent today to learn more about this extraordinary Naramata home. **ALL images with furniture are virtually staged** (id:60329)
Royal LePage Locations West
835 Pine Springs Road
Kamloops, British Columbia
Long time owners selling their family home on a spacious lot over 10,000 sq. ft. in desirable Westsyde neighborhood. Located on a quiet street, this 3-bedroom home offers comfort and potential for the next family to make it their own. The home features 2 bdrms on the main, and one large primary bdrm with ensuite upstairs, The large, level yard is a gardener’s paradise, complete with a mix of fruit trees, space to plant vegetables, and room to build a shop or detached garage. Enjoy the peaceful setting with mountain views, mature landscaping, and plenty of parking for RVs, boats, or trailers. Whether you're looking to renovate, expand, or simply move in and enjoy, this property offers a rare opportunity in a sought-after location.Close to schools, shopping, and recreation! Roof 2011, furnace and hotwater tank 2024. Don’t miss your chance to own a piece of Westsyde charm with room to grow! (id:60329)
RE/MAX Real Estate (Kamloops)
14451 Downton Avenue Unit# 201
Summerland, British Columbia
Experience the pinnacle of luxury living at the prestigious Tuscan Terrace, where breathtaking lake and mountain views await. This sophisticated 2-bedroom, 2-bathroom plus den condo offers an unparalleled combination of elegance, comfort, and convenience. The expansive floor plan features high-end finishes throughout, with soaring 9 & 11 ft ceilings, designer colors, and luxurious engineered hardwood and tile flooring. The spacious living room, complete with a gas fireplace, flows seamlessly to a private lake-view deck, creating an ideal space for both relaxation and entertaining. The gorgeous kitchen is a chef’s dream, outfitted with gleaming granite countertops, a large island with bar seating, and new stainless-steel appliances. Enjoy stunning lake views from both the dining room and the outdoor decks, offering a perfect setting for al fresco dining or simply soaking in the serene surroundings. The master suite is a true retreat, boasting a tranquil lake view, a walk-in closet with custom shelving, and a lavish 5-piece ensuite with double sinks, and an oversized shower. The den, featuring a built-in media center and surround sound system, provides the ideal space for a home office or entertainment room. Individually controlled stereo speakers are thoughtfully integrated throughout the home, including one deck. Additional highlights include a single garage, extra parking, and a prime location above the beach. (id:60329)
RE/MAX Orchard Country
1681 18 Avenue Se
Salmon Arm, British Columbia
Welcome to this fabulous 5-bedroom, 4-bathroom family home in the desirable Richmond Hill neighborhood—just a short walk to Hillcrest Elementary. Step inside to a bright and airy main floor featuring an open-concept kitchen with granite countertops, a gas stove, and a cozy eating nook. The adjoining family room is warm and welcoming, with built-in shelving and a gas fireplace—perfect for a relaxing evening. French doors lead you out to an expansive deck with a gazebo, where you can unwind and take in the park-like backyard. The formal living and dining areas showcase a charming alcove for your hutch, and a striking natural gas rock fireplace. A convenient powder room, main-floor laundry, and spacious triple-car garage complete the main level. Upstairs, the primary bedroom offers plenty of space and opens onto a private deck with a view of the lake. The ensuite includes a soaker tub, quartz-topped vanities, and a separate shower for everyday comfort. Three additional bedrooms, a built-in computer nook, and a full bathroom complete the second floor—well-suited for a growing family. The walk-out basement opens to a spacious covered patio finished in aggregate stone—ideal for relaxing or entertaining. Inside, you’ll find a comfortable family room, an additional bedroom, full bathroom, and ample storage—perfect for giving the kids a space of their own. With its attractive street presence this is a home you’ll be proud to call your own. NOTE: New Hot Water Tank July 2025, Poly B being replaced by Seller (id:60329)
RE/MAX Shuswap Realty
765 Wayne Road
Kelowna, British Columbia
Charming single-family home with a spacious yard and endless potential—create your dream space! This 4-bedroom, 2-bathroom home in Rutland offers 2,363 sqft of living space. The main floor features a bright living room with a wood-burning fireplace, a well-maintained kitchen with updated cabinets, and a large dining area leading to a deck perfect for summer dining. Three bedrooms are on the main level, while the downstairs includes a large rec room with a second wood-burning fireplace, an additional bedroom, and a bathroom. The unfinished basement area provides ample potential for customization. Additional features include a storage room and a utility room with laundry area on the lower level. Enjoy ample parking space, including a garage with access to the lower level, and extra storage for an RV or boat. The large backyard has mature trees, a storage shed, and a stamped cement patio with a hot tub. This home offers excellent opportunity for those looking to make it their own. (id:60329)
RE/MAX Kelowna
1037 Swansea Road
Invermere, British Columbia
Immaculate family home on .99 acres with SH-1 Zoning! Take a slight detour off Hwy 93/95 to experience this beautiful property and favorite floor plan perfect for families and entertaining. The bright and open design features a striking brick fireplace, elegant quartz countertops, warm hardwood flooring and stunning light fixtures that enhance the charm of this inviting space. Vaulted ceilings and expansive windows flood the home with natural light, while extra features such as in-floor heating on the lower level ensure warmth and comfort year-round. This home boasts 5 spacious bedrooms plus an office with the main floor master bedroom offering a luxurious ensuite complete with soaker tub and double vanity. The lower level features 3 additional bedrooms, including a generously sized room with its own ensuite, along with a cleverly tucked-away 4th bedroom. A separate bonus space provides flexibility to use as a guest living room, gym or gaming room while the large family room is ideal for gatherings and relaxation. Enjoy stunning mountain views and a serene pond, while the expansive yard serves as a blank canvas for your landscaping dreams and/or future workshop. Central location, 5 mins to Lake Windermere, easy highway access to Valley activities and on a bus route to nearby schools. Double heated garage, ample parking. Don’t miss your chance to own this exceptional property; a rare find in today's market and perfect for creating lasting memories! (id:60329)
Royal LePage Rockies West
