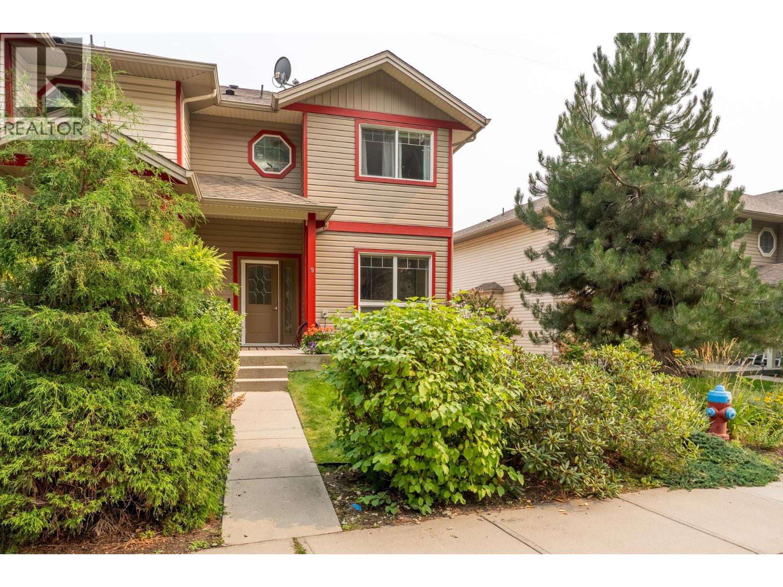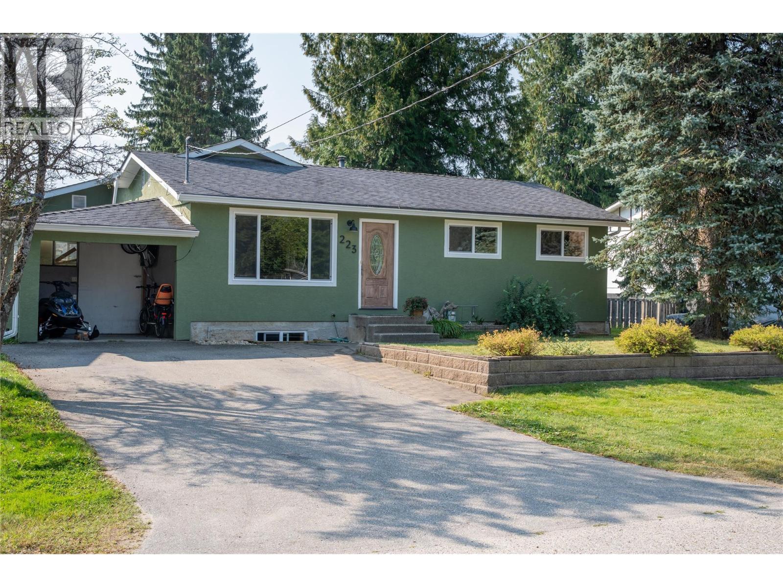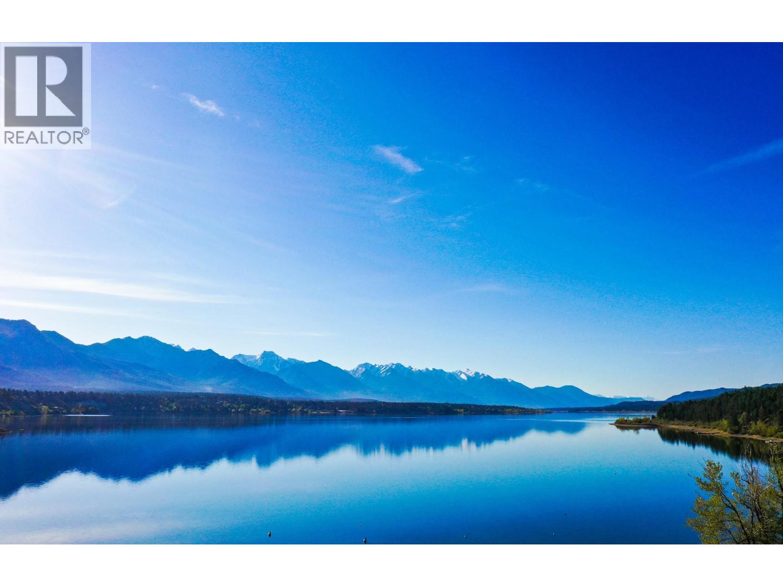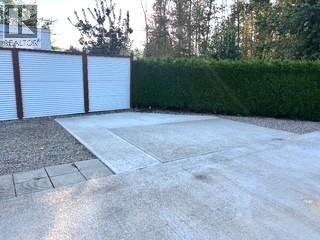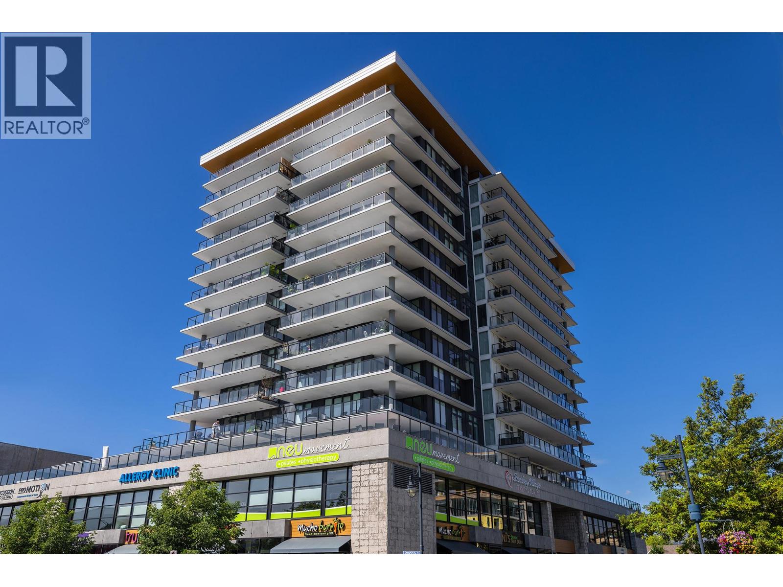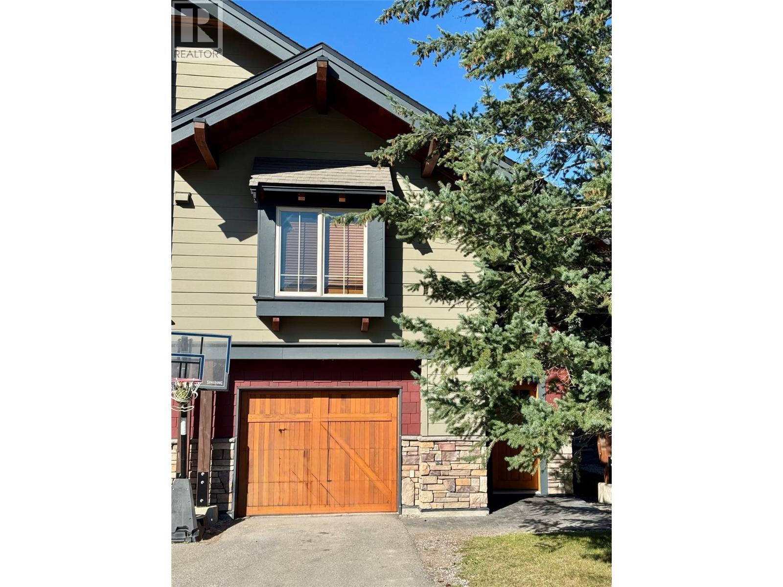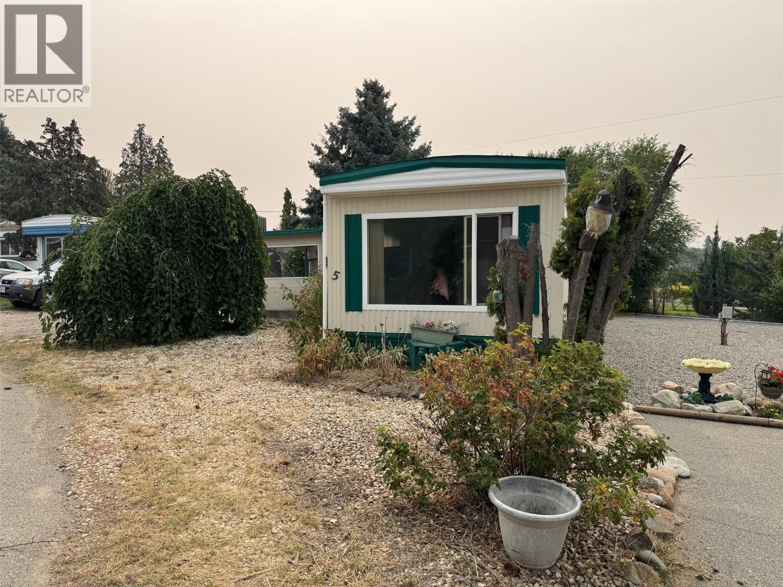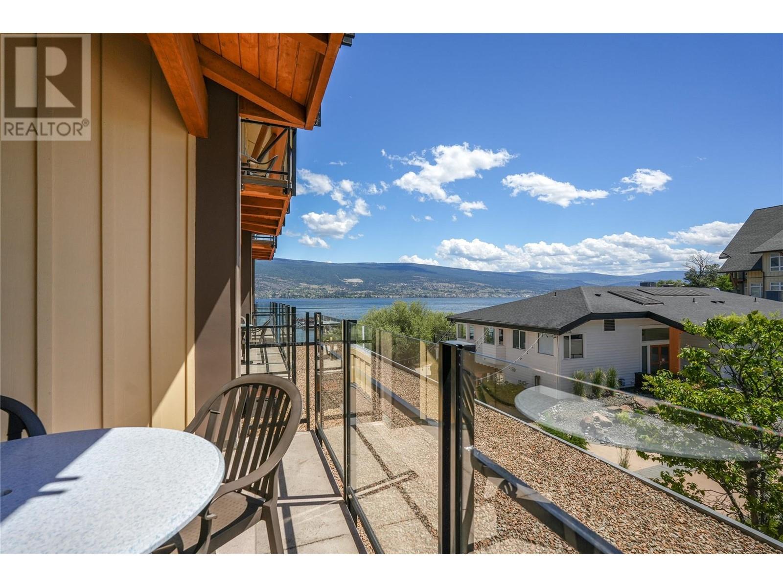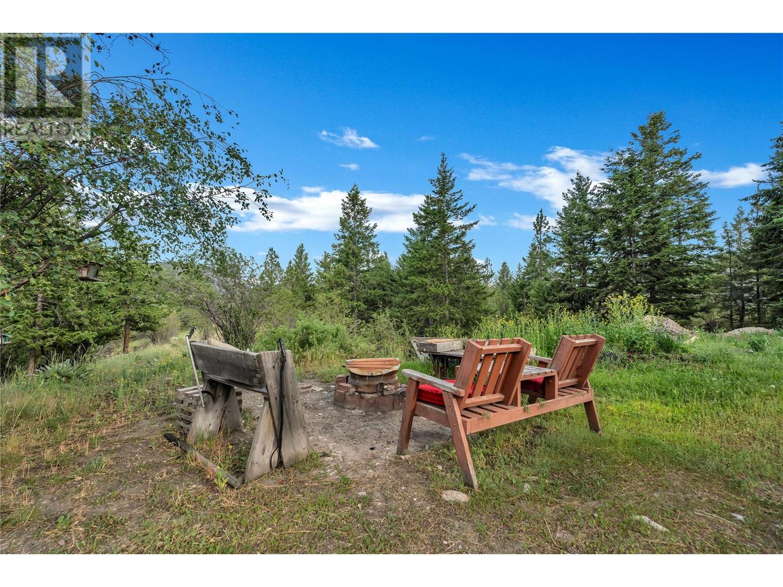3275 Broadview Road Unit# 9
West Kelowna, British Columbia
Country Feeling Yet City Close! This family oriented and peaceful Shannon Lake community offers a very private feel with 2 community parks in close proximity yet is still only minutes from most amenities and is located in a great school catchment area. The main floor of this end unit offers a bright open concept plan that flows from a cozy living room with electric fireplace through the ample dining area to a convenient and modern kitchen with quartz countertops, stainless appliances, and gas range. Adjacent to the kitchen is a handy nook area that accesses the deck and a 2 piece bath perfect for outdoor cooking events. Bonus: Deck has a gas BBQ hook-up. Upstairs are 3 quite spacious bedrooms with tons of storage and the spacious primary ensuite features both a large soaker tub and elegant glass shower. The basement has a large rec-room , again with ample storage, and access to the double garage and the laundry area.. This home is the perfect fit for a young couple or family with its' pet friendly strata, included yard maintenance, storage everywhere, and a quiet private location! (id:60329)
Royal LePage Kelowna
223 Viers Crescent
Revelstoke, British Columbia
Welcome to this updated 4-bedroom plus den home with a fabulous shop, located in the heart of Columbia Park, Revelstoke—a neighbourhood known for its family-friendly atmosphere and unbeatable access to nature and downtown. This spacious residence has been lovingly renovated and lots of work has been put into the home making it a beautiful turn key property. Step into the kitchen and you'll find a large covered patio just outside, ideal for year-round entertaining or quiet mornings with a coffee. The fully fenced backyard offers privacy and partial views of Mt. Begbie. Downstairs you will find a thoughtfully finished basement featuring two bedrooms, a full bathroom, a cozy family room, and a versatile den, perfect for guests, teens, or a home office. The property also boasts a generous 564-square-foot shop that’s heated and wired, making it a dream space for hobbyists, outdoor enthusiasts, or anyone in need of extra storage and workspace. The location is a standout feature, with easy biking access into downtown Revelstoke and just minutes from trailheads leading into Mount Revelstoke National Park and the shores of Lake Revelstoke. Families will appreciate being within walking distance of a wonderful elementary school, adding to the convenience and charm of this welcoming community. Please reach out today to view this home as it must be seen to be appreciated. (id:60329)
RE/MAX Revelstoke Realty
10 Nelson Avenue Unit# 4
Fruitvale, British Columbia
Well Maintained 2008 Moduline 14' x 66' Mobile home- Ideal for first time Buyers or Downsizers. Discover this inviting 2 bedroom, 2 bathroom home featuring a bright open concept in the Kitchen and living room area with vaulted ceilings. The specious primary bedroom offers a walk in closet and a 4 piece ensuite for added comfort. Recent updates include 2 year old roof, giving you piece of mind for years to come. Located with in walking distance to town and close to bus route, this home is perfect for those seeking easy access to amenities. An excellent opportunity for first time buyers, retirees, or anyone seeking an affordable, low maintenance home in central location. Pad rent is $495 per month. Located in a family friendly park with no age restriction. (id:60329)
Fair Realty (Nelson)
Kpokl Lane
Invermere, British Columbia
Stunning Building Lot with Lake & Mountain Views!! This exceptional building lot offers the perfect canvas to create your dream home, nestled in a serene location with breathtaking lake and mountain views. Enjoy the luxury of having no time commitment to build and no restrictive building schemes—design and build at your own pace. The property features private beach access and dedicated boat moorage, making it an ideal spot for water enthusiasts. With NO GST and the convenience of being able to start construction on your timeline, this is an opportunity that is rare to come by. Whether you're envisioning a peaceful lakeside retreat or a year-round residence, this lot offers unmatched potential in one of the most sought-after areas. Secure your piece of paradise today! (id:60329)
Royal LePage Rockies West
500 16th Avenue Unit# 13
Genelle, British Columbia
This spacious unit in the Whispering Pines manufactured home park is conveniently located between Trail and Castlegar and offers privacy, mountain views and is just steps from the Columbia River. The home has three bedrooms, a large living room and kitchen, one full bathroom and a half bath ensuite. Priced to sell so contact your REALTOR to take advantage of this opportunity. (id:60329)
RE/MAX All Pro Realty
415 Commonwealth Road Unit# 133
Kelowna, British Columbia
Private, fenced Standard lot that backs onto the community gardens and walking path offers privacy, The 2012 square footage, low maintenance site will free up your time so that you can be involved in other activities. Walk through your back gate, down the path, and you will be at Woodlands Adult Centre where you will find the games room, library, coin laundry, circular pool, hot tub and pickleball courts. The fenced in, off leash dog park is close by. The Family Activity Centre is a short distance as well. Here you will find Thyme at Ellison Lake restaurant, outdoor pool, hot tub, children's play area and coin laundry. Other amenities include golf course, pools, hot tubs, sauna, gym, shuffleboard, woodworking shop plus more. Close to the Rail Trail for your walking or biking enjoyment. Lease term to 2046. Sublease ownership is registered with the Federal Government. There is no Property Transfer Tax. Long and short term rentals allowed. The Annual Maintenance Fee is $4912 which includes security, water, sewer, use of the amenities, maintenance of the common areas and roads, snow removal and garbage disposal area. This is paid in January each year. (id:60329)
Coldwell Banker Horizon Realty
485 Groves Avenue Unit# 607
Kelowna, British Columbia
Experience modern living just steps from Okanagan Lake in this 2 bedroom + den condo at SOPA Square, set in the heart of vibrant Pandosy Village. With lake, city, and mountain views, this residence blends contemporary design with thoughtful upgrades for an elevated lifestyle. The gourmet kitchen is equipped with granite countertops, soft-close cabinetry, Wolf gas range, Fisher & Paykel appliances, and a breakfast peninsula with seating for four. The open-concept living and dining area features engineered hardwood, a wall of windows, and seamless access to the expansive covered deck ideal for entertaining against a beautiful scenic backdrop. A den just off the main living area offers flexibility as an office or media space. The primary suite is a private retreat with mountain and lake views, a walk-through closet, and a spa-inspired ensuite with double vanity, soaker tub, and tiled glass shower. A second bedroom with it's own walk-through closet and ensuite is perfect for guests. Resort-style amenities include an outdoor pool, hot tub, fitness centre, and a sun-soaked terrace. With designer finishes, custom touches throughout, and one of the most desirable locations in Kelowna, this home offers both sophistication and convenience. (id:60329)
Unison Jane Hoffman Realty
47 Rivermount Place Unit# 101b
Fernie, British Columbia
Enjoy the magic of Christmas 2025 and the excitement of the upcoming ski season in your Pinnacle Ridge Chalet Quarter Share home in Fernie, beautiful British Columbia. This ownership model offers luxury mountain living in a townhome with 3 bedrooms, 2 bathrooms, attached garage, BBQ & hot tub for a fraction of the price. Choose to rent your week/s per month that you cannot use personally to generate investment income. This pet friendly unit has recently been updated with fresh paint, new carpet & bedroom furniture. Upon entering this well-appointed home, you are welcomed by an expansive foyer, generous closet space & a personal storage locker in the garage for your 4-season gear. The open floor plan has vaulted ceilings, a large kitchen with stylish appliances, granite counter tops, a spacious dining area perfect for entertaining family & friends together with a comfortable family lounge. Outside on your private deck is the hot tub, just the ticket for tired legs & a wonderful spot to admire the view after a day exploring Fernie's amazing hiking & biking trails, 18-hole championship golf course, world class fly fishing just a few minutes' walk from your front door or after a thrilling day skiing or boarding at Fernie Alpine Resort. Fernie's historic downtown with shops, restaurants, museum & movie theatre is couple of minutes' drive or a leisurely bike ride/stroll on the new Riverside to city path connector trail. Contact your trusted REALTOR and book your showing today. (id:60329)
Exp Realty (Fernie)
1134 Canyon Street
Creston, British Columbia
Lease this prime commercial downtown Creston location for your business. Free street parking in front with parking in the rear. Ground level rear loading area and 9 ft. ceilings. This 2148 sq. ft. building offers high visibility and with CDC zoning it has a host of potential uses. For example, retail, office space, or food services. Bring your idea's for success. This is a triple net lease arrangement. Call for a walk through. (id:60329)
RE/MAX Discovery Real Estate
146 Willow Court Unit# 5
Oliver, British Columbia
This charming home is located in Weeping Willows Mobile Home Park at the north end of Tucelnuit Drive in Oliver, within a welcoming and close-knit community. Recent upgrades include newer windows, a roof, and a brand-new hot water tank. With a few personal touches and some TLC, this property offers affordable living with great potential. The floor plan features 3 bedrooms and 1 bathroom, plus a spacious yard with a storage shed and a covered sitting area—perfect for relaxing or entertaining. (id:60329)
RE/MAX Wine Capital Realty
13011 Lakeshore Drive S Unit# 222
Summerland, British Columbia
Lakeside luxury at Summerland Waterfront Resort. This Lakeview 1-bed, 1 bath 4 pce unit, is turnkey and ready to enjoy. This unit features granite counters throughout, stainless steel appliances, a cozy fireplace, and lakeview balcony. Fully furnished with hotel amenities that include an outdoor pool, hot tub, sauna, fitness centre, BBQ area, bistro, boat rentals, spa and access to lower town walking paths along Okanagan Lake. No charge Laundry facilities on site. Professionally managed and offers stress-free ownership with revenue potential through a rental pool, allowing for 180 days of personal use per year (peak and off peak allocation, 60 days during peak & 120 days in the off peak). By appointment only. Measurements taken from IGuide - buyer to verify if important. Located in the heart of Wine Country, 1 hour to Apex Mountain resort, 30 min to Penticton airport. Located on the property Shaughnessys Cove where you can relax/walk & enjoy dinner out. Tripadvisor has rated as the top hotel in the Okanagan, in top 1% worldwide and in the top 25 in Canada! No Vacant home tax or Spec tax. Call today to view. (id:60329)
RE/MAX Orchard Country
100 Mountain View Drive
Summerland, British Columbia
Welcome to Mountain View Road. private 1.97-acre, so many options for this place, a hobby farm, home based business situated on a no thru road, 15 minutes from downtown Summerland. The main house is a cozy Bungalow with 3 bedrooms, 1 bathroom, and an open concept living space, eating bar, wood stove & a spacious deck looking west over the Faulder Valley The detached garage/shop/workshop provides over 500 sq ft of space for working on the toys, your favourite car, storage, workshop. Also a bonus small guest house for your company, to rent or create a studio at home. Lots of room to enjoy the fresh air and space from any neighbours, freshly paved road. Home is connected to the water system. Situated on the school bus route, with access to crownland areas for endless recreation, Trans Canada trail & more. Endless possibilities here. Call today to view. Appointments necessary. All measurements taken from IGuide. (id:60329)
RE/MAX Orchard Country
