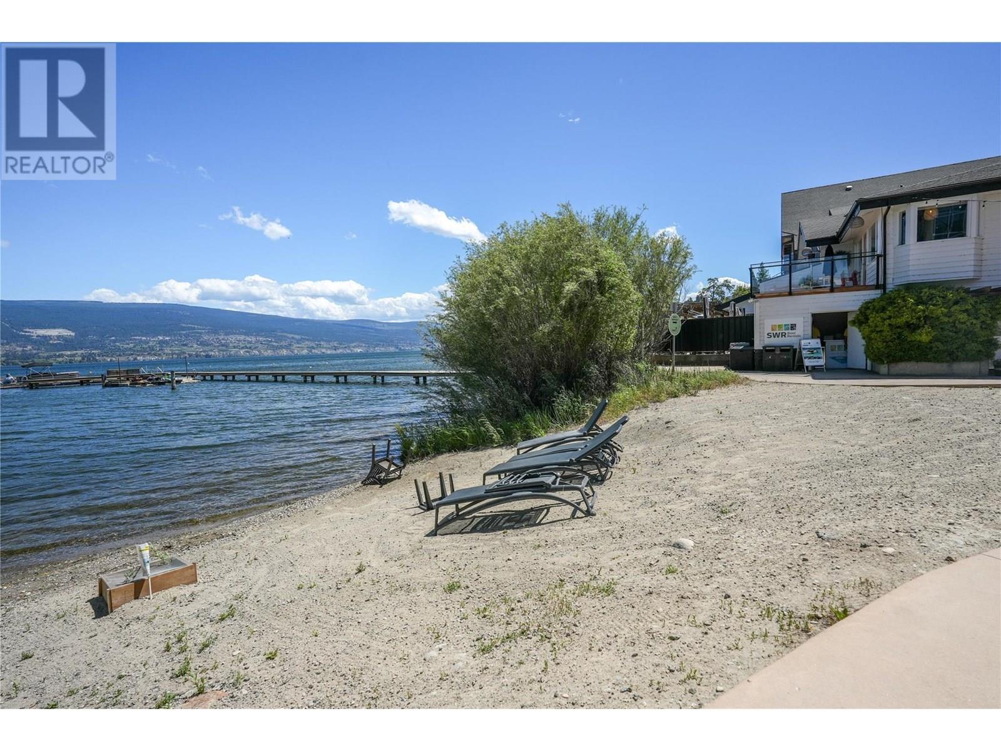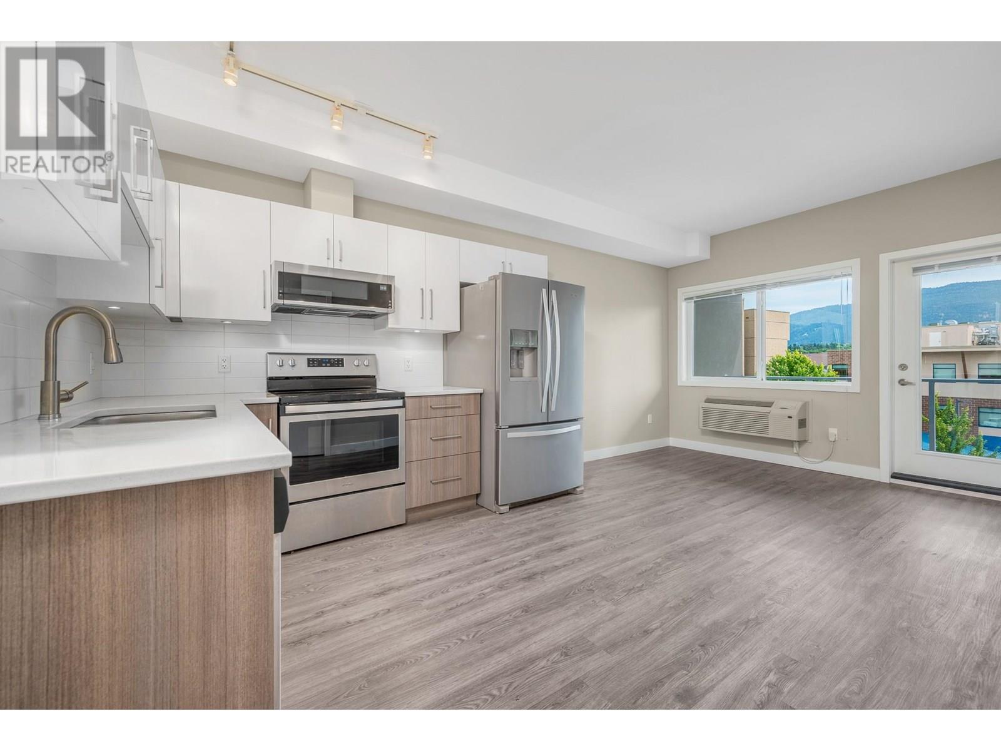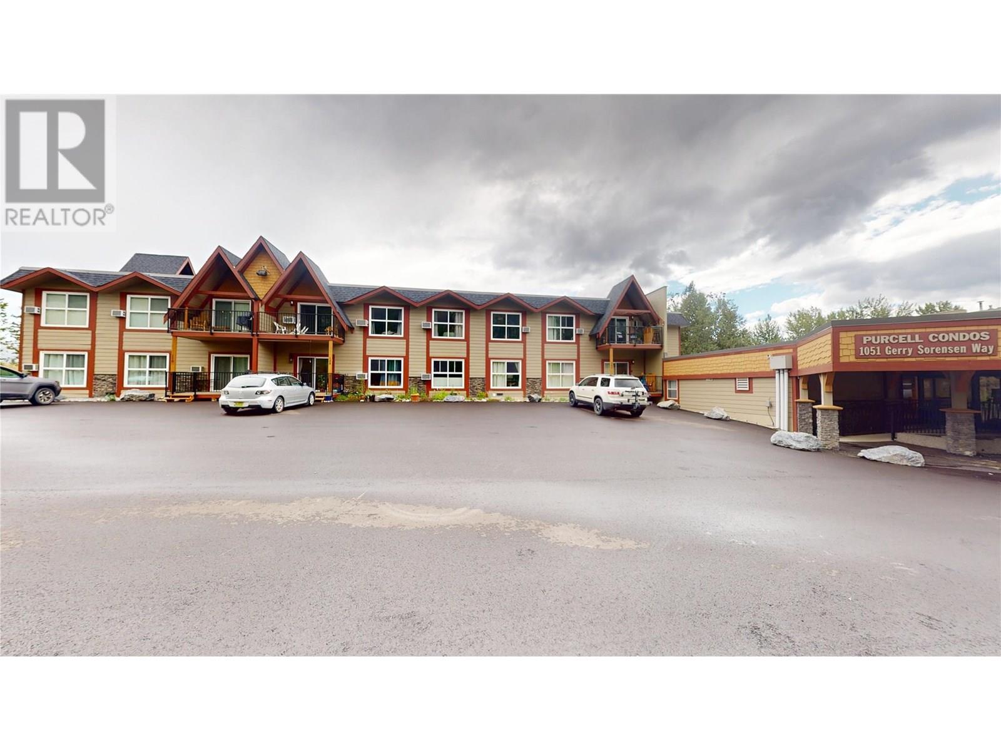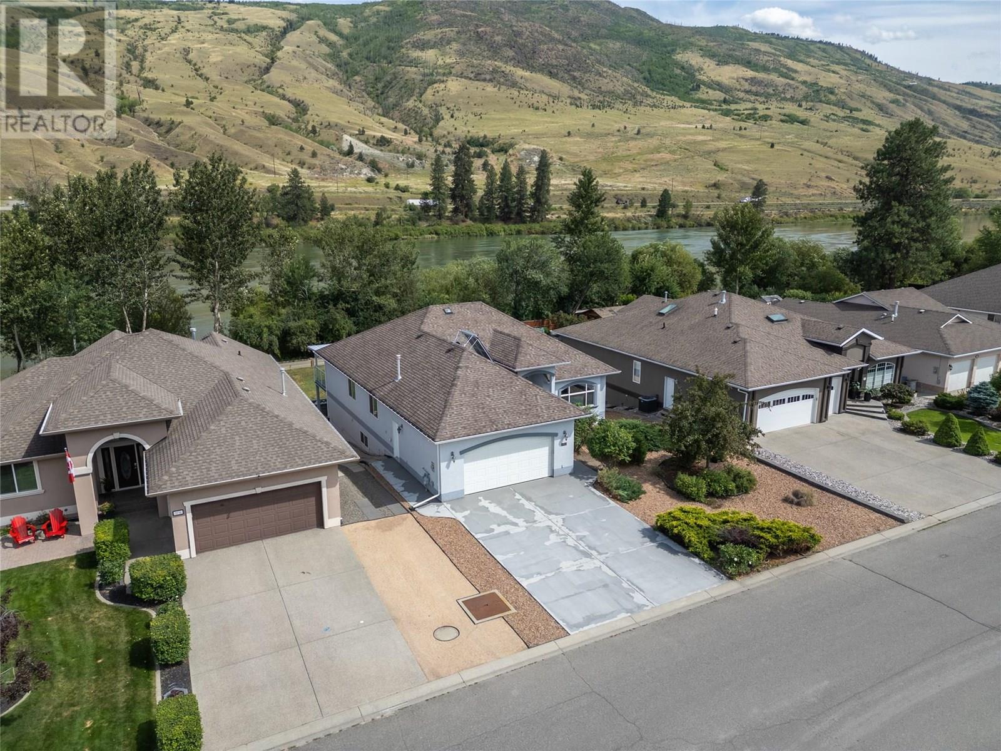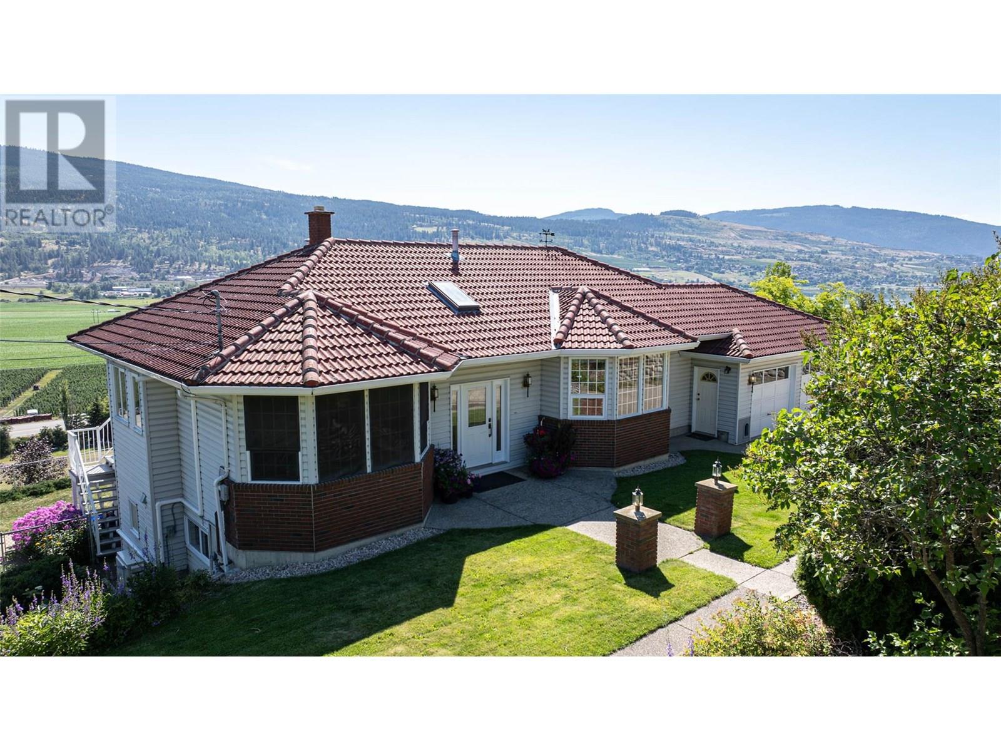13011 Lakeshore Drive S Unit# 116
Summerland, British Columbia
Welcome to effortless lakefront luxury at the Summerland Waterfront Resort. This 1 bed, 1 bath vacation ownership suite offers the perfect blend of relaxation and recreation. Enjoy Okanagan summers from your oversized north-facing deck with bluff views and peekaboo glimpses of the lake and marina. The shaded setting on the quiet end of the resort makes it ideal for lounging all day. Inside, the suite features a fully equipped kitchen with stainless steel appliances, granite countertops, and stylish two-tone cabinetry. The modern 4-piece bathroom connects to both the main living space and the primary bedroom, which includes private access to the deck for morning coffee or evening sunsets. Guests will appreciate the queen-size pullout in the living room. Just steps from the pool, hot tub, BBQ area, and picnic spaces, everything needed for a perfect getaway is close by. Owners enjoy access to two private beaches, a dock, and lush green space. Beyond the resort, you'll find a marina, splash park, pier, and several beaches, plus on-site rentals for paddleboards, kayaks, and more. Amenities include a popular restaurant, a bistro, and a full-service luxury spa. Enjoy the hands-off ownership - units are in the professionally managed rental pool with housekeeping and guest services, so you can relax while it earns rental income. Pet-friendly with approval. Own a piece of the South Okanagan dream—where every stay feels like coming home. Start making memories that last a lifetime. (id:60329)
RE/MAX Orchard Country
5400 Willow Drive Unit# 5
Vernon, British Columbia
Like-new (2018 build), stylish 3-bed, 2.5-bath townhouse in a quiet South Vernon complex of 11 units, backing onto protected green space and Vernon Creek. Enjoy hillside views and abundant natural light throughout the thoughtfully designed interior featuring engineered hardwood floors, quartz countertops, modern cabinetry, and quality finishes. The main level offers open-concept living, a modern kitchen with stainless steel appliances, and a deck overlooking the creek and small fenced outdoor space, 2 piece powder room with live edge counter and stacked laundry space completes the main floor. Upstairs, find the primary suite with ensuite, plus two additional bedrooms and a full bath. The lower level includes versatile family room/office space, utility room and a single-car garage. Pet-friendly (one dog or cat). Ideally located minutes from Okanagan Lake, parks, pickleball courts, hiking trails, and golf courses, with easy access to Ellison Elementary and Fulton High school. (id:60329)
RE/MAX Vernon
2088 Okanagan Street
Armstrong, British Columbia
Imagine living steps from the Royal York Golf Course in this immaculate and well-maintained family home! Offering 5 bedrooms, 3 bathrooms, and a large finished basement rec room with gas fireplace, this property is perfect for both relaxation and entertaining. The property offers a spacious oversized double garage, central air, built-in vacuum, and low-maintenance Xeriscaped front and back yard spaces. There is also room for your RV and a 4 inch outlet for drainage beside the driveway. Inside, discover a sunken living room, formal dining room, and plenty of storage. The fenced backyard with a patio is ideal for outdoor enjoyment and entertaining and offers natural gas hook-up for the barbeque along with the capability of adding a natural gas fireplace. Enjoy the convenience of being a short distance from Armstrong's charming local shops, markets, and schools, with the amenities of Vernon just a quick 12-minute drive away. This home is a family’s delight and golfer’s dream! (id:60329)
RE/MAX Vernon
2455 Westwood Drive
Penticton, British Columbia
Westwood drive offers breathtaking Okanagan lake and mountain views. This fantastic 3-bedroom, 3-bathroom rancher with walk out basement offers the perfect layout for any age demographic. Live on the main level while your adult children visit or start your family with the children's rooms being on the main. The home promises a lifestyle of tranquility, beauty, and endless possibilities. Step inside the home and you will be taken away with the high ceilings, open floor plan of living room to dining room, lots of windows and sliding door to add with tasteful color selections. Home has been freshly painted, new flooring, new carpet in the basement level, new primary ensuite, all exterior doors and windows painted and a new dishwasher. From the great room you enter the bright and spacious kitchen with breakfast nook and a gas fire place. You can enjoy this room for every season. Embrace your mornings with a cup of coffee on your full lake-facing deck, watching the sun rise, and enjoy the evening with beautiful sunsets. The main level features a comfortable living room, dining room, primary suite, two additional bedrooms, and a bathroom that balances style and comfort. Venture to the lower level to discover a versatile space of over 825 SQ. FT., complete with an open laundry area and a new 3-piece bathroom. The lower level has so many options. The recreation room is complete with new carpet and a large slider with access to the gardens below. This area is perfect for the kids and off the rec room is an unfinished basement area which would work for more bedrooms, home gym or home office. The outdoor space is fantastic with a large upper deck and gardens below to create your own private oasis. Book your private showing today. Located just below this home is a local subdivision that has an outdoor skating rink, basketball courts and children's park. This is all for your personal use. Annual strata fee $745 (id:60329)
Parker Real Estate
3409 28 Avenue Unit# 413
Vernon, British Columbia
Welcome to this top-floor, modern east-facing 1 bed + den, 2 bath condo in the heart of downtown Vernon. Owner occupied and never rented, 618 sq.ft. of efficient living, this bright and modern home is ideal for first-time buyers or investors. Enjoy upgraded appliances like the fridge and microwave, plus a $10,000 custom built-in storage unit in the primary suite. The den offers flexible space to suit your needs as a guest room, office, or cozy lounge/media room. Morning sunlight pours onto your private balcony, perfect for coffee with a view. This secure building includes one parking stall. Daily shopping is a breeze with restaurants, coffee shops, Nature’s Fare, Fresh Co, and Vernon Jubilee Hospital all within walking distance, you may rarely need your car. You are also a short drive from Okanagan and Kal Lakes, and 25 minutes to Silver Star. Secure underground parking, bike storage on the main floor and plenty of visitors parking. The storage locker is located on the same floor as the unit, making it super accessible. Enjoy low-maintenance, lock-and-leave living with aerothermal heating and cooling in a quiet, secure building—this is the lifestyle you’ve been looking for. Easy to show. Quick possession available. (id:60329)
Exp Realty (Kelowna)
1051 Gerry Sorensen Way Unit# 122-124
Kimberley, British Columbia
Stunning Ski-In/Ski-Out Ground Floor Unit at Purcell Condos! Pride of ownership shines throughout this beautifully updated 2-bedroom, 2-bathroom ground floor condo in the highly sought-after Purcell complex. Ideally located for both convenience and tranquility, this unit offers direct outdoor access through key-lock sliding patio doors and open parking just steps from your door—yet it's tucked away from the main lot for added peace and quiet. Inside, enjoy a smart open-concept layout featuring a spacious kitchen, dining, and living area, plus two generous bedrooms and two full baths, including a renovated ensuite with walk-in shower and in-floor heating. Thoughtful upgrades include commercial-grade laminate flooring, electric fireplace, upgraded lighting, stylish hammered copper kitchen sink, backsplash, and updated appliances including a newer fridge, stove, hot water tank, and baseboard heaters. Expanded electrical with sub-panel and two oversized storage closets add to the unit’s functionality. This unit is offered substantially furnished (with exclusions list) and is currently a primary residence, so no GST applies! Purcell Condos amenities include: True ski-in/ski-out access, Seasonal outdoor pool, Year-round hot tub & sauna, Summer tennis court & picnic areas, Games and common room, Private ski locker and lockable outdoor bike hangers. Don't miss this turn-key opportunity for mountain living at its finest! (id:60329)
RE/MAX Blue Sky Realty
3727 Overlander Drive
Kamloops, British Columbia
Custom-built riverfront rancher in one of Westsyde’s most desirable neighborhoods, steps from The Dunes Golf Course. This energy-efficient 5-bed, 3 bath home offers a functional layout with 9' ceilings, a spacious living room with hardwood flooring a gas fireplace, large windows with river views, a well-designed island kitchen with granite counters, custom cabinetry, and a double-door pantry, plus a dining area that opens to a full-length covered deck with a natural gas BBQ hookup. There are four bedrooms on the main floor, including a primary suite with deck access, a walk-in closet, and a 4-piece ensuite with a soaker tub. The front bedroom with double doors off the foyer works great as a home office. The main floor laundry includes appliances and leads to the attached double garage. Long, double driveway offers extra parking for guests or larger vehicles. Downstairs features a finished walk-out basement with radiant floor heat, large rec room, media room, 5th bedroom, 4pc bath, and plenty of storage. Access to a covered patio and hot tub area from the basement. Solar panels, geothermal heating/cooling, sun tunnels, underground sprinklers, central vac, and low-maintenance yard with direct river access. Suite potential and Close to school for the kids, parks, stores and the other amenities of daily life. (id:60329)
Exp Realty (Kamloops)
801 Victoria Street
Trail, British Columbia
THIS WELL MAINTAINED BUILDING IS LOCATED ON A BUSY PRIME HIGHWAY CORNER. THIS PROPERTY HAS HAD SOME UPGRADES AND IS IN IMMACULATE CONDITION. CURRENT LOCATION OF GORDON WALL FLOORING. CALL YOU REALTOR TODAY AND MAKE THIS YOUR NEW LOCATION FOR YOUR BUSINESS. (id:60329)
RE/MAX All Pro Realty
3150 Hanna Creek Road
Warfield, British Columbia
This custom-built log home is an exquisite retreat, radiating timeless charm & nestled on 49.4 acres of picturesque land near Warfield. A testament to meticulous craftsmanship, it boasts landscaped grounds adorned with lush flower beds & bountiful fruit trees, inviting you to embrace the tranquility of nature from the expansive patio area & wrap-around deck. Step inside to discover a seamless fusion of rustic elegance & modern comfort. The open floor plan of the kitchen & dining area beckons, offering a warm embrace for gatherings & culinary delights. Gleaming hardwood floors adorn the living room, seamlessly extending to the outside deck, where panoramic views await. The main level hosts a spacious master suite, complete with an adjoining semi-ensuite featuring a luxurious steam shower, ensuring a retreat of utmost relaxation. Additionally, a generously sized utility/laundry room enhances convenience & functionality. Ascend the handcrafted log stairs to the upper loft-style floor, where serenity awaits. A vast bedroom with dual walk-in closets & a full bathroom boasting a rejuvenating jacuzzi tub offer an oasis of comfort. A versatile sitting room, which could easily convert into another bedroom, adds to the allure of this enchanting space, overlooking the living room below. Throughout the home, large windows invite abundant natural light, illuminating every corner & framing captivating vistas of the surrounding landscape. Impeccably cared for & maintained, this residence exudes a sense of pride in ownership. A MUST SEE! (id:60329)
RE/MAX All Pro Realty
160 Overlook Place
Vernon, British Columbia
Welcome to your very own piece of Okanagan Paradise. Immaculate 3.53 acre 4 Bed 4 Bath custom-built home in Stepping Stones. Perfect for a Hobby Farm , Horse Property or more room for family, friends and toys. This custom-built home offers approximately 3000 sq ft of living space on an immaculate acreage complete with large garden, fruit trees with ample storage and outbuildings for chickens, quads/toys complete with water & power. The house itself boasts a chefs kitchen with granite counters and gourmet coffee bar. Large dining room and living are ideal for family gatherings or quiet nights at home with access to a huge deck where you will enjoy sweeping views of Swan Lake and the Enderby Cliffs! The primary bedroom has ample space for a king size bedroom suite as well as a practical ensuite. The upper level is completed with another bedroom/office that boasts the same spectacular views you'll enjoy from the deck and dining room. On the walkout level you will love the large rec room with direct access to the manicured lawn, an updated bathroom, huge cold storage area and additional Den/office. Fully self-contained one bedroom suite perfect for in-laws or a mortgage helper. . This home has been immaculately upkept and recent updates include a new main bathroom up. New vanities, sinks and toilets throughout. The new AC is an energy efficient ""Split"" system with 2 heat pumps Don't miss this opportunity to live the dream! Call to book your private showing today. (id:60329)
Coldwell Banker Executives Realty
1370 Springfield Road
Kelowna, British Columbia
Prime AirBnB-Ready Investment with Development Potential – 1370 Springfield Road, Kelowna A golden opportunity awaits in the heart of Kelowna’s thriving Capri-Landmark corridor. Welcome to 1370 Springfield Road — a 5-bedroom, 3-bathroom gem that blends rental-ready flexibility, high-visibility exposure, and long-term redevelopment potential. Situated on a 6,054 sq ft lot and zoned UC2 (Urban Centre 2), this property is already positioned for future high-density development under Kelowna’s 2040 Official Community Plan. A freshly added kitchenette in the walkout basement transforms the lower level into a self-contained Airbnb suite or in-law rental, complete with private entry — the ideal setup for passive income in one of the city’s most accessible locations. Tons of off-street parking make it easy for guests or multiple residents, while the expansive layout provides excellent flexibility for home-based businesses, multi-generational living, or live-up/rent-down scenarios. Upstairs, two spacious bedrooms, open living areas, and a layout that could easily transition to a professional services office. Outside, the fully landscaped yard, workshop, and covered patio add livability and functionality. Located on a major transit corridor with exceptional walkability to shopping, schools, restaurants, and parks, this property offers not only immediate income potential, but also incredible long-term upside. newer roof, upgraded mechanical systems, and zoning flexibility are a bonus (id:60329)
Royal LePage Kelowna
317 Mountainview Drive
Nelson, British Columbia
Beautiful lake & mountain views! Have you been searching for the perfect lot to settle down and build your dream home? Check this out! 317 Mountainview Drive is situated in the Grandview Properties subdivision just a quick hop away from Balfour, BC. This property has never been developed but has so much potential with glorious views overlooking the Kootenay Lake and surrounding mountains. Call your agent today and get out and walk this beautiful property! (id:60329)
Century 21 Assurance Realty Ltd.
