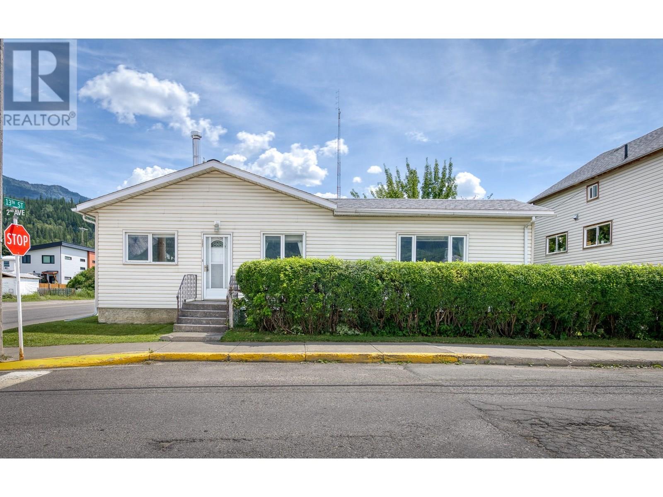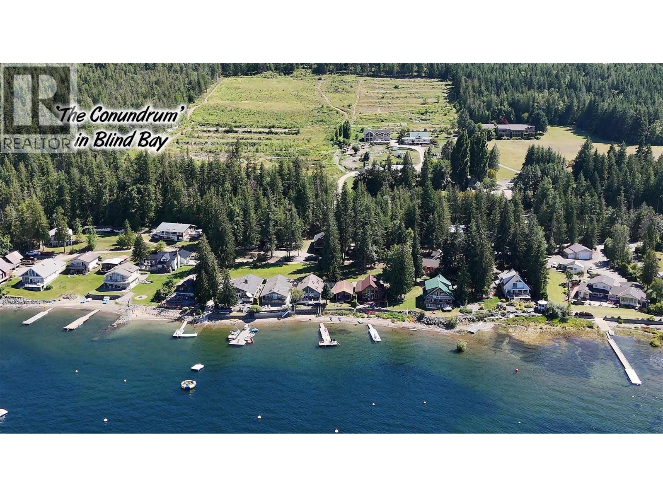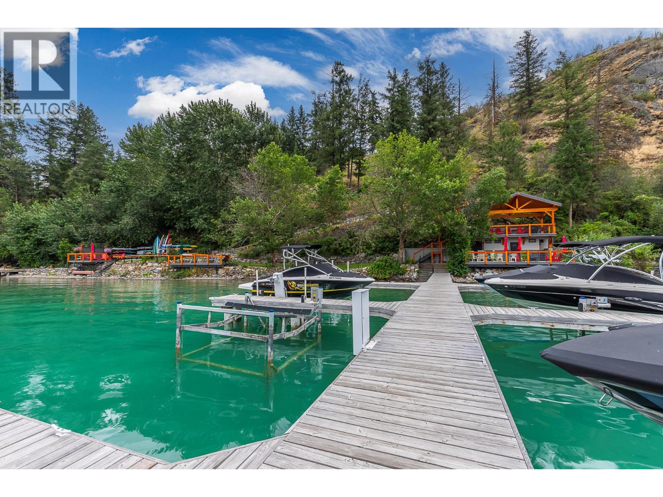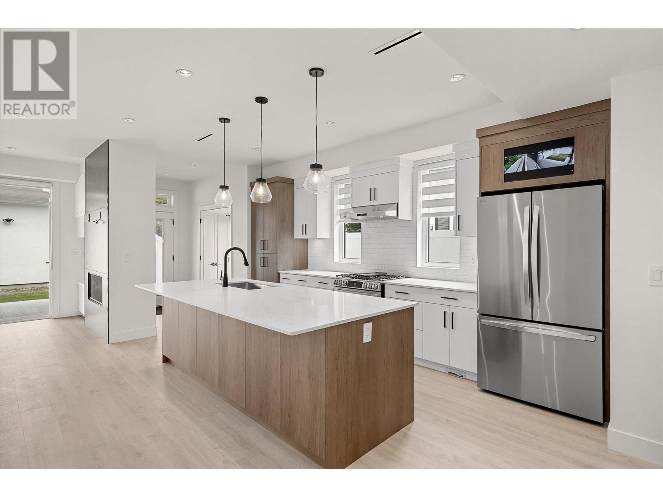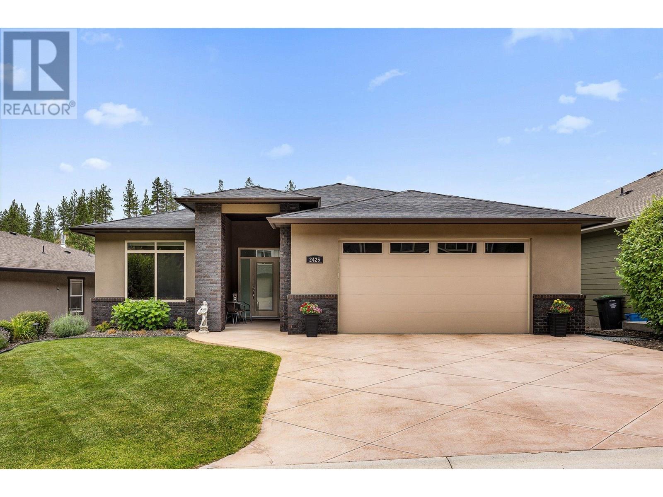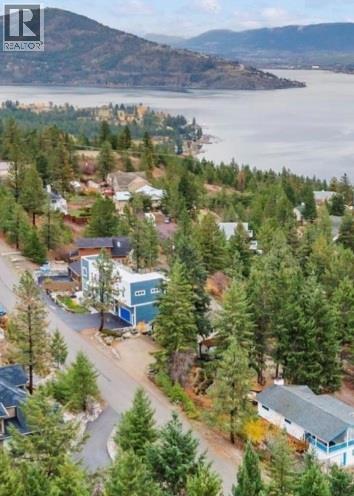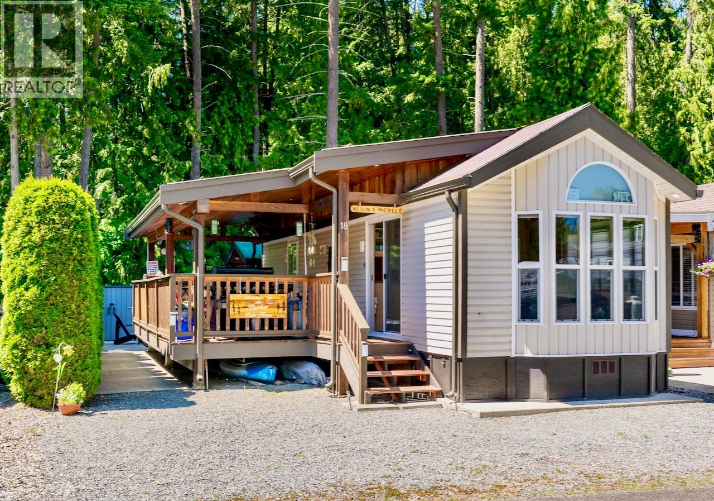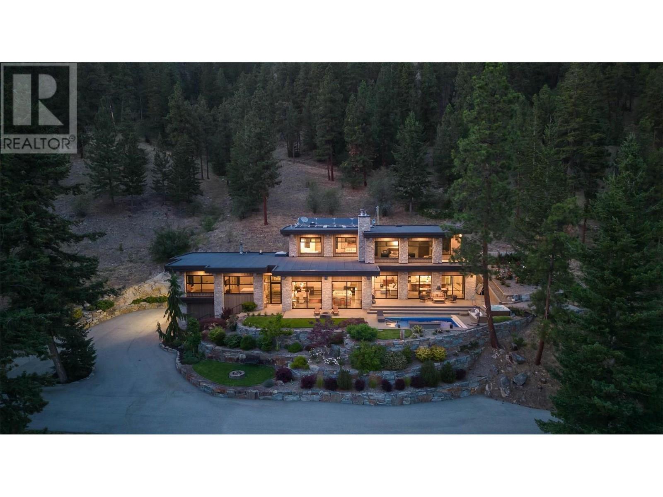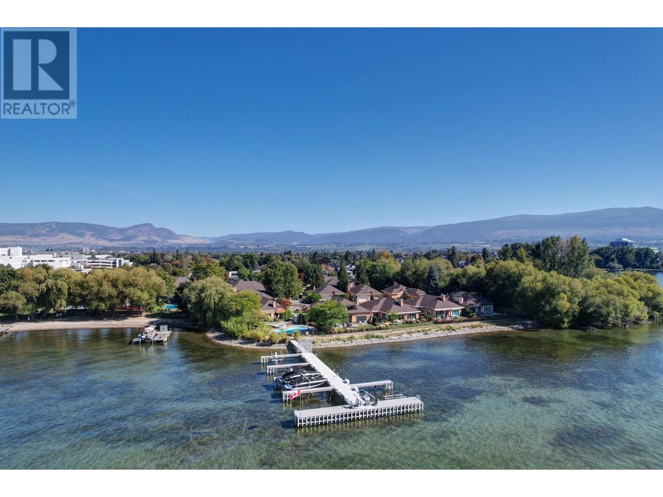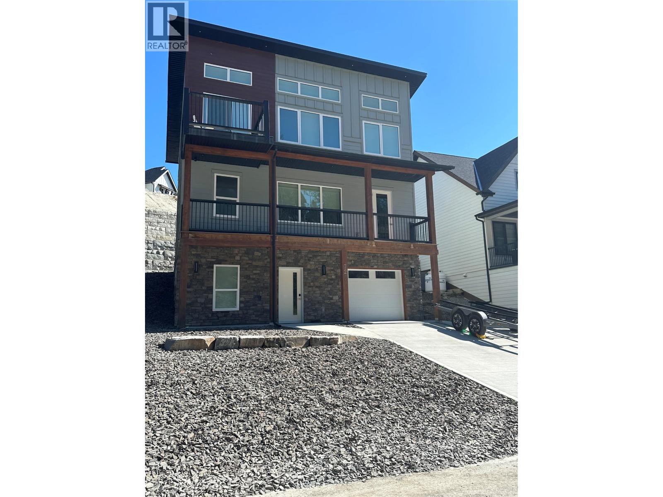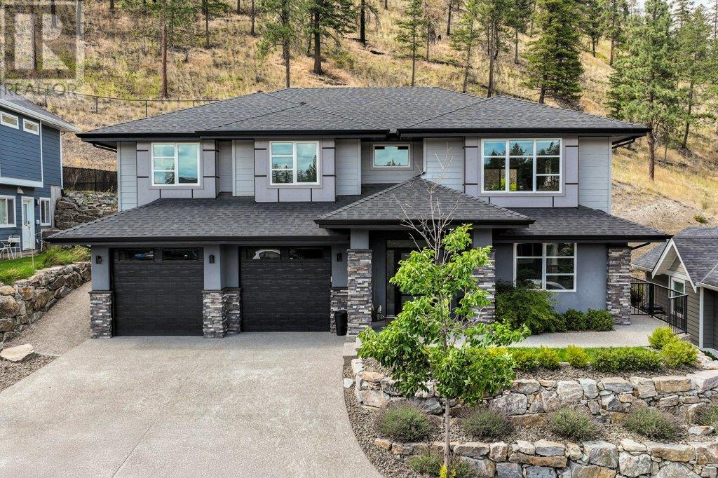1292 2nd Avenue
Fernie, British Columbia
What a location! This 3 bedroom, one and a half bathroom well maintained home includes a 28 x 28 separate garage/shop with 16 foot ceiling. The views of the mountains are spectacular with the added bonus of being able to walk almost anywhere in town. Close to downtown, parks and both elementary and high schools. Everything that Fernie has to offer is close by. Big covered deck off the living room great for summer BBQ's and lots of yard to enjoy. Has been in the same family for over half a century and looked after with great care and attention. (id:60329)
RE/MAX Elk Valley Realty
1837 Archibald Road Unit# 110
Blind Bay, British Columbia
Hurry on this company share purchase in 'The Conundrum', a tucked away, year-round, waterfront development located in between Sorrento and Blind Bay, right along the shoreline of the Shuswap Lake! You'll find 2 bedrooms and 1 bathroom in this absolute epitome of a Shuswap cottage. Located in the back row of the development, this parcel is quiet and offers a super shaded yard full of vegetation and trees, something you'll desire on those hot summer days. The cottage is a classic, features include a spacious kitchen, an open living room, and a full bathroom with an original clawfoot tub from the early 1900's, just adding more character to this already charming cottage. Here you will have private access to your own dock shared with three others in the development when you buy this property. If you are in need of some serious space, this owner also owns the lot next door and it is also for sale! Enjoy the benefits of living in this quiet little community right from the grass volleyball court and direct private access to the lake to your very own boat launch. There is no better bang for the buck than this tidy little gem on the lake. Gather more information, see way more pictures and then watch a compelling aerial video presentation before booking your appointment to view this gem, you won't be disappointed! Lot size is approximate. (id:60329)
Riley & Associates Realty Ltd.
13341 Kidston Road Unit# 12
Coldstream, British Columbia
KALAMALKA WATERFRONT!! Welcome to the desirable Kallanish Estates!! This distinctive, well sought after bare-land strata community offers private Kalamalka lakeshore access with only 19 homes and comes complete with your own BOAT SLIP and lift on the beautiful gem coloured Kalamalka Lake. This unique neighbourhood is surrounded by greenery and has 242 ft of private Kalamalka waterfront to enjoy your summers on the Lake! Whether you are boating, kayaking, paddle boarding, swimming or watching the sun set this community offers it all with paddle board and kayak storage, the private marina and a covered community BBQ area right at the water's edge with multiple common areas for sitting. The home itself is a stunning 4 bedroom, 3 bath, meticulously kept executive style home with breathtaking views of Kalamalka lake and an open floor plan with lots of bright sunlight. This large family home offers a games area, 3 bay garage (one of them a drive through), hot tub, security system, new granite countertops in the kitchen, blue tooth enabled sound speakers throughout the home, TV in ensuite, natural gas hook up for BBQ, in floor heating in all 3 bathrooms, built in vac, mudroom and more. Access to Kal Lake Provincial Park is just across the street for avid hikers and mountain bikers. Imagine lakeshore lifestyle without the maintenance! The monthly strata fee is only $170. Excellent schools, shopping, golf, beaches and rail trail are nearby. Call me to schedule your viewing today! (id:60329)
Royal LePage Downtown Realty
840 Grenfell Avenue Unit# 3
Kelowna, British Columbia
Stylish and Spacious-Brand New Kelowna South Townhome-Move-In Ready! Blending modern design with contemporary charm, this 3-bedroom, 3-bathroom townhome offers 2001 sq ft of thoughtfully designed living space. Highlights include a private rooftop patio, a spacious front yard with a white privacy fence and a single detached garage. Inside, you’re welcomed by 9-foot ceilings and an open-concept main floor featuring wide plank laminate flooring, custom window coverings and elegant built-in cabinetry throughout. The chef-inspired kitchen boasts a large island with built-in storage, striking two-tone cabinetry, stainless steel appliances, a gas range and a wine fridge—perfect for entertaining! Finishes include white granite countertops, a cozy gas fireplace set against a stylish feature wall, built-in speakers (indoor and outdoor) and an exterior security monitor for peace of mind. The primary suite offers a true retreat with a generous bedroom, a large walk-in closet and a 5-piece ensuite complete with a freestanding tub and a private water closet. Two additional spacious bedrooms feature TV/media hookups and the same floor laundry room including a stacked washer/dryer with built-in cabinets. Located in the desirable Kelowna South neighborhood, you’re just a short walk to KGH, parks, schools, shopping, and the lake. With its unbeatable location, stylish design and spacious layout-this home is sure to check every box! No Strata Fees (id:60329)
Royal LePage Kelowna
2425 Ryser Place
West Kelowna, British Columbia
Discover your dream home in the heart of Tallus Ridge, one of West Kelowna’s most desirable family-friendly neighbourhoods nestled in the Shannon Lake area. Surrounded by nature, parks, and scenic trails, this vibrant community offers a peaceful lifestyle just minutes from schools, golf, and all the essentials. Step into the bright foyer and enjoy the seamless flow into the open-concept living room, dining area, and kitchen—perfect for entertaining. The main level also features a spacious bedroom, a large partially covered deck for year-round enjoyment, and the primary suite, complete with a generous ensuite bathroom for your own private retreat. Downstairs offers even more living space with a large rec room, wet bar, two oversized bedrooms, and access to a covered patio and beautifully landscaped yard—ideal for relaxing or hosting guests. This home has been meticulously maintained and includes thoughtful upgrades like reverse osmosis, a water softener, and a new washer and dryer (2024). Just steps from local bike, ATV, and hiking trails and only a short drive to Shannon Lake Golf Course, schools, and shopping, this home offers the perfect blend of comfort, convenience, and outdoor adventure. (id:60329)
Exp Realty (Kelowna)
571 Mountain Drive
Vernon, British Columbia
Welcome to Westshore Estates nestled away overlooking the Spectacular Okanagan Lake with Breathtaking views. This Stunning home which is 4600+ sq ft features an open concept contemporary home in a beautiful quiet setting. $25,000+ in landscaping. The home features 6 bedrooms each with their own walk-in closets, 5 bathrooms, a large open kitchen space, great for entertaining family and friends. Boasts a total of 2265 sq ft rooftop patio on 2 levels with a stunning 180 view of the lake & mountains. The kitchen comes equipped with a 10' island, plenty of cupboard space with a walk in pantry. Includes stainless steel appliance package with double SS fridge. The master room shows stunning views of the lake from your bed and patio rooftop with Large spacious ensuite with soaker tub and large shower with frameless glass doors. Fully self contained area with its own laundry and separate entrance for your holiday guests. The home has everything you need:2 fridges,2 dishwashers, 2 microwaves, 3 laundry sets, 1 stove as well as 2 furnaces and 2 hot water tanks , 2 wood stoves and 1 electric fireplace. the oversized garage has high ceilings to accommodate a lift & pad for parking of 6 cars or toys. Home can easily have 3 Airbnb's or Mother-in-law suites. NO SPECULATION TAX! Community has school buses to both Vernon & West Kelowna. 20 minutes to Vernon 40 min to Kelowna. large community park. 2 minutes to the beach. This home is being sold 'as is where is' (id:60329)
Royal LePage Kelowna
1131 Pine Grove Road Unit# 18
Scotch Creek, British Columbia
Welcome to your very own beach access getaway at Shuswap Lake! This charming 1-bedroom, 474 sq.ft. park model in Pine Grove RV Park, offers comfortable living with an additional 88sq.ft. bunkhouse, perfect for guests. Enjoy the outdoors with a large covered deck, a private firepit zone for evening gatherings, and a convenient storage shed. This home has forced air for heat and A/C, as well as an electric fireplace to cozy up to. Located in beautiful Scotch Creek, this property is ideal for those seeking a relaxed lifestyle in the Shuswap, with beach and lake access. Enjoy up to 182 days of personal use annually, with flexible scheduling throughout the year. The monthly park fee of $180 covers water, garbage disposal, septic, snow removal on main roadways, access to the common washrooms/showers and laundry facilities, the contingency reserve fund, and park maintenance. This property is conveniently located in a gated community within minutes to Scotch Creek's diverse amenities, including, Scotch Creek Market for groceries, liquor and a Canada Post office, PharmaChoice, Home Hardware, The Social District for bowling, arcades, ice cream, and a business centre, Creekside Restaurant, The Hub, Lakeside Fitness Centre, Raven Coffee House, BeTeased Food Truck, KAVA Coffee, Scotch Creek Gas Station, Shuswap Lake Provincial Park which has a boat launch, numerous walking and biking trails, and so much more! Embrace the Shuswap lifestyle and secure your recreational property today. (id:60329)
Royal LePage Access Real Estate
1390 Hillside Drive Unit# 307
Kamloops, British Columbia
Welcome to Hillside Lofts! This is not your ordinary condo! Convenient location close to transit, shopping, TRU, restaurants, and Kenna Cartwright Nature Park. This newer executive top-floor condo redefines luxury living and is the perfect place to call home. As one of the largest units in the complex, this condo offers a lifestyle of comfort and style. Spacious 1657sqft, open-concept, 2 bdrms + bonus loft area, 3 full baths, engineered HW and tile floors, $10K in custom window coverings, quality finishes and striking 17ft high vaulted ceiling. Spacious kitchen with granite counters, SS appliances and eating bar. Entertainment-sized living room with electric FP and oversized glass sliding doors leading to a large covered deck on the desirable quiet side of the Complex. Master suite features his/hers closets and full ensuite bathroom with separate shower and soaker tub. Convenient in-suite laundry room offers extra storage. Bonus upper loft area with a full bathroom can be a studio, bedroom, den, TV room or flex space. Secure u/g parking, storage locker. Hot water is included in strata fees. Quick poss. Some photos have been digitally staged. (id:60329)
Royal LePage Westwin Realty
26 Commonage Road
Vernon, British Columbia
144.92 acre estate in Vernon city limits, with only +/- 9.6 acres within the ALR. 5200 plus square foot modern residence, completed in 2016, with five bedrooms and three bathrooms, a stunning pool, and top-of-the-line cosmetics and mechanical systems. Current AGRL zoning permits 12 hectare (30 acre) lots, creating immediate subdivision potential and long-term development potential. The land has significant pasture/grazing land (+/- 21 acres) which has been used for an organic lamb farm, and cattle. There is a small pond, an aspen grove, and significant cross-fencing (electric). Water is via a four gallon per minute well with a cistern system. The home is accessed via a one kilometer private paved driveway. Finishings include polished heated concrete floors, cedar beams, wood burning fireplace plus stove, and grand windows and sliding doors that access the saltwater pool. Outdoor space also has a firepit and hot tub, looking south towards the expansive lake and valley views that span to see the Bennett Bridge in Kelowna. High-efficiency GARN mechanical uses wood, thermal solar, and an electric heat pump. The property is just a few minutes drive to Predator Ridge Golf, Sparkling Hills, the new O'Rourke Winery, and is close to both Lake Country and Vernon. Outbuildings include a barn, and a 60'x40' workshop, perfect for a potential tack room if a buyer wishes to convert the lands to equestrian use. This shop also has a caretaker's suite. The property is adjacent to Ellison Provincial Park, making for a private location. (id:60329)
Sotheby's International Realty Canada
2368 Abbott Street Unit# 20
Kelowna, British Columbia
Luxurious One-Level Home in Gated Waterfront Community. Discover the perfect blend of comfort and convenience in this stunning one-level home located in an exclusive gated community. This residence offers easy access to the lake with your own private boat slip and lift. Enjoy tranquil living with waterfront pool beautifully landscaped surroundings. Residents of Le Chateau can also enjoy resort-style amenities on site including an outdoor pool, hot tub & private dock. Upon entry you're greeted by high ceilings, and rich cherry hardwood floors leading to the kitchen and the main living area. The chef’s kitchen features brand-new stainless-steel appliances. Centre island offers a gas range. Off the kitchen is an open, main living area with custom built-ins surrounding the gas fireplace. The primary suite is a gorgeous sanctuary with private access to the backyard and a recently renovated primary ensuite. The ensuite is finished with wood cabinetry, & granite counters for a luxurious feel. Enjoy unwinding in the soaker tub or expansive glass steam shower with a bench and speakers. One additional bedroom and den. In the backyard you’re surrounded by mature landscaping and a trellis bordering the patio. A water feature & outdoor lighting have been added. The two-car garage has been finished with epoxy flooring, and custom cabinetry. Incredible location within walking distance to beaches, cafes, restaurants and boutiques, and only a 5 minute drive to downtown Kelowna. (id:60329)
Unison Jane Hoffman Realty
726 Taynton Drive
Invermere, British Columbia
Welcome to Taynton Bay! Nestled in this private lakeside community in Invermere, BC, this custom-built 3-bedroom, 3-bath home offers luxury living just steps from Lake Windermere. Enjoy private beach access, a registered boat mooring, and views of the lake from your tiered backyard. This stunning, modern and better-than-new home was built to offer all the conveniences and comforts you could want including Lutron Homeworks lighting control and motorized window shades, Ecobee smart thermostat and high-efficiency ERV system, hydronic in-floor heating for the lower two levels (including garage), and A/C on the main and top floor. You will love the primary bedroom with retreat/ exercise area, huge walk-in closet that is big enough for an extra bed, and a spa-like ensuite with custom steam shower, dual rain heads and soaker tub. Features a modern design with stone, wood and steel accents, recessed LED downlight lighting throughout, tones of natural light, an oversized single attached garage with custom cabinetry and workspace, low maintenance landscaping, and a newly constructed retaining wall tiered and wired for a hot tub and audio. Located in the Kpokl Beach Co-owners Society (not a strata and no monthly dues) with low annual beach maintenance fee of approx. $600. You will not find a modern detached home in this price point, this close to the lake, with access to a private beach and your own boat buoy anywhere else in the Columbia Valley! (id:60329)
RE/MAX Invermere
288 Upper Canyon Drive N
Kelowna, British Columbia
Stunning 6-bedroom, 3-bathroom custom home by Award Winning Authentic Homes, offering 3,185 sq ft of luxurious living. This beautifully designed property includes a fully legal 2-bedroom suite—ideal for extended family or mortgage helper. Enjoy premium high-end finishings throughout, complemented by thoughtful details inside and out. Granite countertops, stainless appliances, two heated bathroom floors and engineered hardwood flooring round out the many features. Relax in your private hot tub or unwind by the serene backyard waterfall feature. A rare blend of comfort, style, and functionality—this home truly has it all. Hurry on this one! (id:60329)
Royal LePage Kelowna
