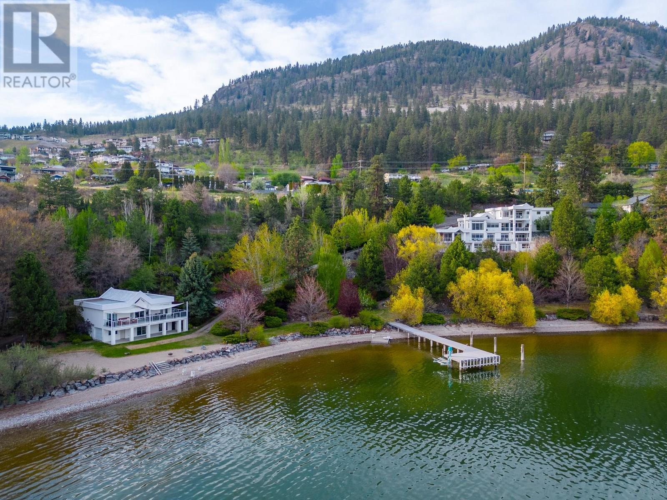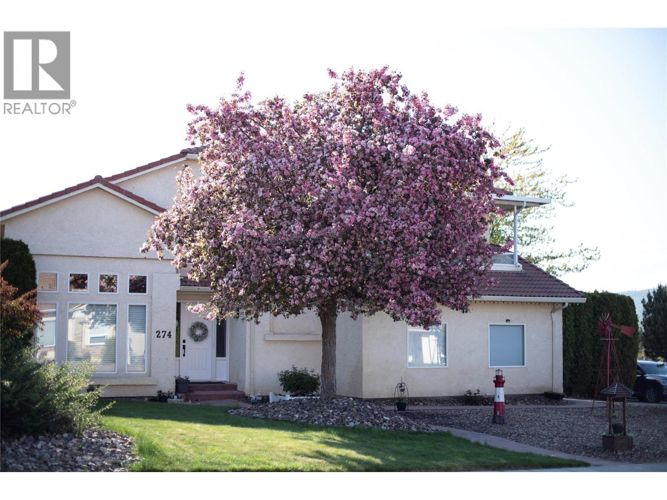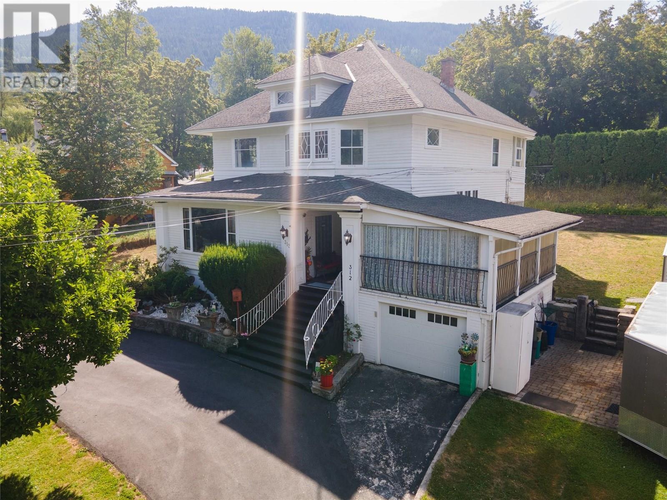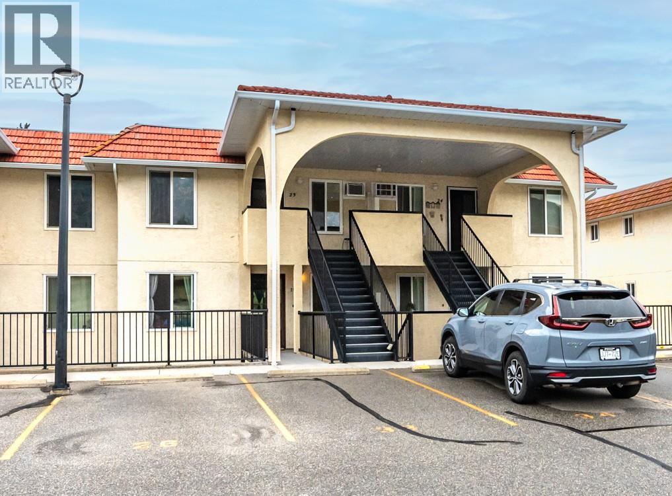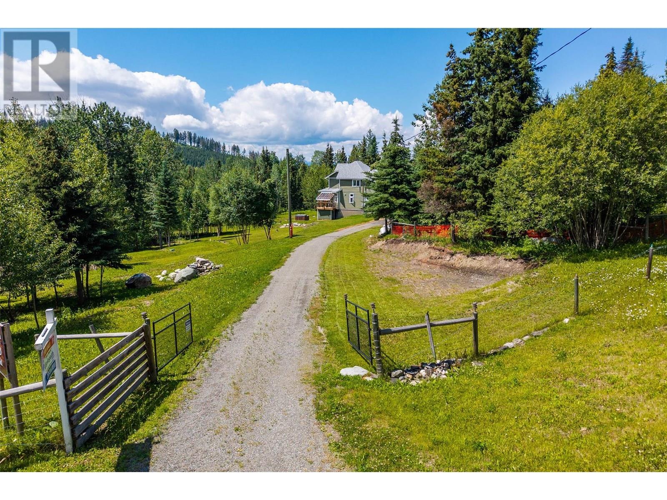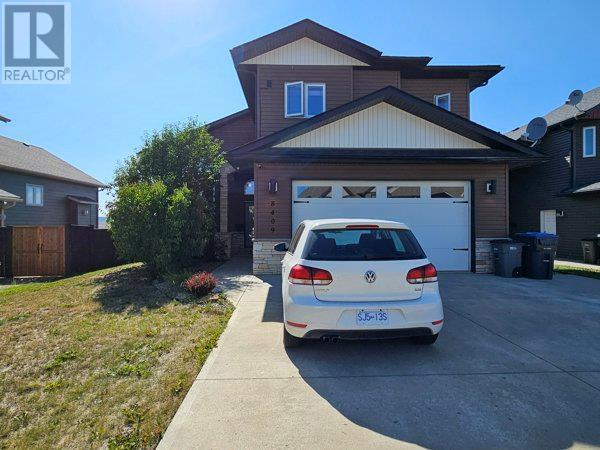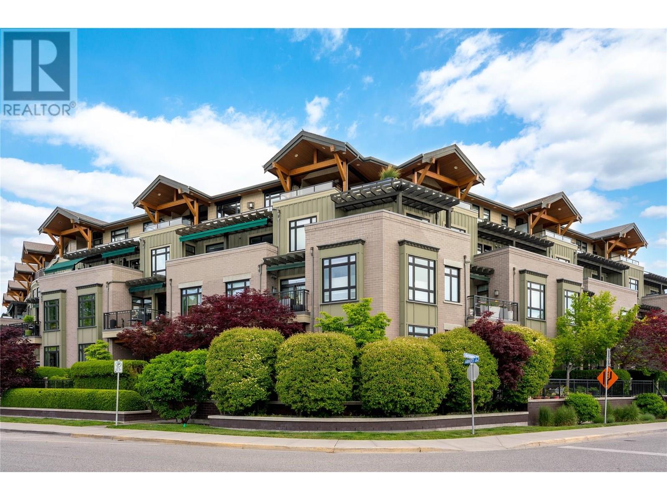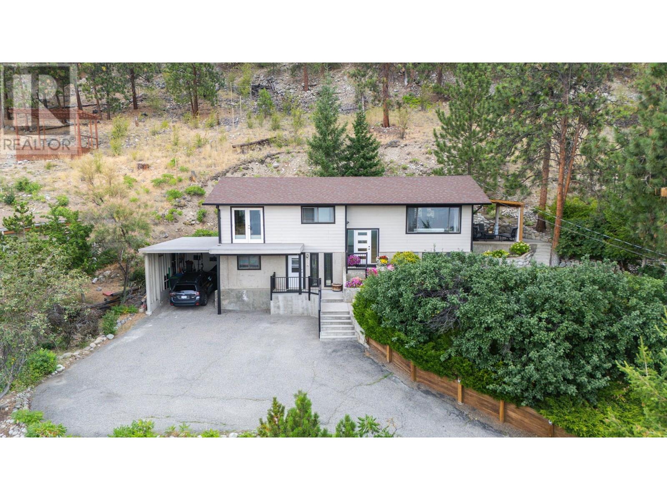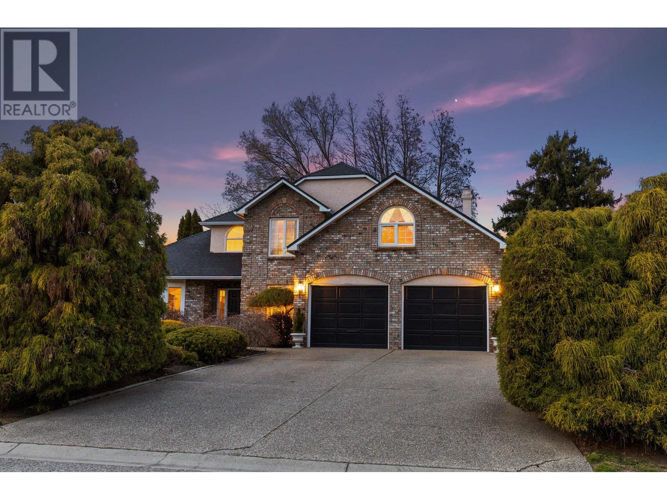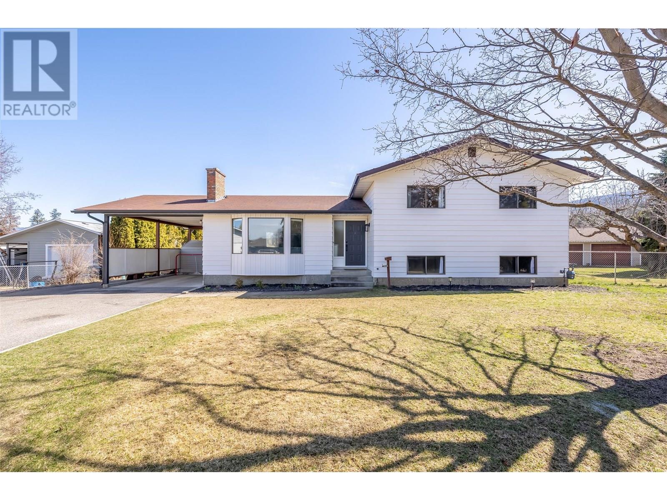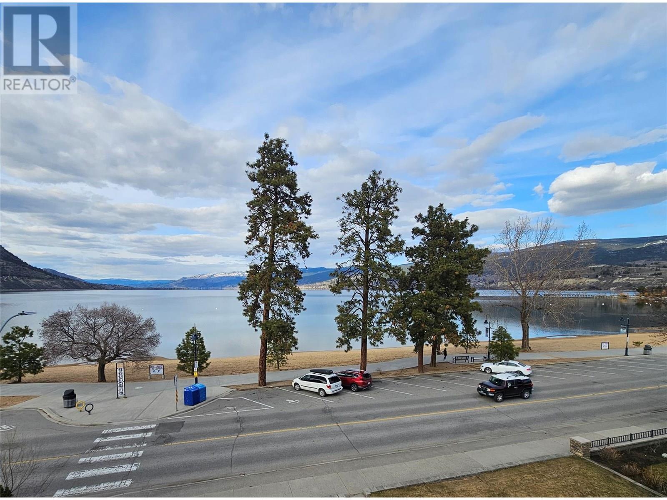5205 Buchanan Road
Peachland, British Columbia
Spectacular lakeshore estate with over 500' of level beachfront, 2.17 acres of private, parklike grounds, and an architecturally designed 8300 sqft main residence featuring 8 bedrooms, 7 bathrooms, a stunning ""Tuscan""-inspired theatre, games room, fitness studio, and walls of windows framing breathtaking lake views. Spanning 4 levels with expansive decks, nearly every room captures panoramic vistas. The 800 sqft top-floor primary retreat offers ultimate luxury. A glass-enclosed party wing with full butler’s kitchen is ideal for hosting. Private nanny suite included. Detached 1638 sqft, 5 bed, 2 bath guest house sits lakeside with storage for all your water toys. Completing this lakeshore oasis is a charming rustic log cabin hideaway nestled in the trees, full of cozy character. Lush landscaping, nature trails, multiple ponds, and a massive feature waterfall enhance this rare offering. New pile-driven dock with lift, volleyball court, and unobstructed 180 degree views of lake, valley, and mountains. The entire property is like your own private park, with extensive sandy beach, lake level yard and green space, and ultimate privacy. The District of Peachland supports rezoning for 0.6 FSR and a deep-water marina with 22+ large boat slips. Full data room available with extensive surveys, reports, etc. Two minutes to Okanagan Connector, 5 minutes to West Kelowna. This is a completely unique offering with huge development potential, or an incredible family estate. (id:60329)
Sotheby's International Realty Canada
274 Country Estate Place
Vernon, British Columbia
Welcome to this thoughtfully designed 5-bedroom, 4-bathroom home, perfectly situated in a welcoming neighborhood where friendly waves and sense of community are part of daily life. Backed by a provincial forestry center and on the end of a quiet cul-de-sac, this property offers privacy, low traffic, and minimal noise. Inside, the home boasts soaring ceilings and large windows that flood the space with natural light. The spacious layout includes a finished basement with a rec room, 3-piece bathroom, dedicated laundry room, and two bedrooms — ideal for guests, teens, or a home office setup. Rest assured all poly-b pipe, from the exterior curb stop and inside the house, has been removed by a professional contractor. Step outside into your private, fenced backyard with in-ground programmable irrigation that includes a relaxing hot tub under a sturdy metal gazebo, and a cozy fire pit — perfect for entertaining or unwinding under the stars. The irrigation system also covers the front yard and side bushes/shrubs. Located just minutes from Okanagan College, picturesque Kalamalka Beach, and the Rail Trail, this quality-construction home offers the ultimate in lifestyle and location. Enjoy a round of golf, or a meal/drinks at the nearby Golf and Country Club – accessed directly by a golf cart path — the perfect blend of convenience and lifestyle. This is more than just a house — it’s a place to call home. Come experience the comfort, quality, and charm for yourself. (id:60329)
2 Percent Realty Interior Inc.
312 Latimer Street
Nelson, British Columbia
Commissioned in 1912 this late-Victorian residence combines historic character with everyday functionality. Set on a 12,000 sq ft lot just a short stroll from Baker Street, the home offers 4 spacious bedrooms and 2 bathrooms. The formal living and dining rooms are anchored by a double-sided brick hearth, the ten-foot coffered ceilings lend an airy sense of scale to the home. Original hardwood floors, wainscoting, and bannisters testify to the craftsmanship of the era, yet the layout remains practical for modern living, with generous circulation space and ample natural light. Only three families have owned the property, preserving its period details and ensuring consistent upkeep. Outside, a horseshoe driveway encircles a mature Magnolia planted in circia 1919 providing both curb appeal and privacy. The expansive grounds offer room for gardens, play space, or future development. Experience the blend of historic integrity and urban convenience for yourself, schedule your private viewing today. (id:60329)
Exp Realty
9107 62nd Avenue Unit# 15
Osoyoos, British Columbia
This Casa Madera condo is an affordable, blank canvas to create your ideal year round residence or vacation escape! This well maintained, 2 bedroom unit in largely original condition is clean and livable in its current state, but is also priced to enable your dream transformation should you desire. Please see the virtually staged reno concept photos to see the potential for this unit. Alternately, this property is currently tenanted on a month to month basis, so if you're looking for a low maintenance investment property, this could be the one! This condo is located mid level in the complex with level access and no stairs. The spacious, split plan, 2 bedroom, 2 bath unit is ideal for privacy for you and your guests, and the living room features a cozy, wood burning fireplace. Sliding doors from the living room walk out to the private, covered, east facing deck with peek-a-boo lake views, and the sheltered front entrance is spacious enough to accommodate a bistro table and chairs. Monthly strata fees are a very reasonable $248.40 per month as well. Casa Madera is just steps to the beach and within easy walking distance to all the amenities of downtown Osoyoos. Highlights of this well maintained complex include an inground, saltwater swimming pool, hot tub, and sauna. Whether looking for a principal residence, a retirement home, or a vacation getaway, Casa Madera offers a truly affordable option in beautiful, sunny Osoyoos, home to Canada's only desert, and warmest welcome! (id:60329)
Royal LePage South Country
10325 Finlay Road
Kamloops, British Columbia
Private 20-Acre Retreat Near Sun Peaks & Kamloops! This 4,776 sq.ft. 6 bed, 4 bath custom home (2011) offers space, comfort, and nature just 45 mins from Kamloops and 40 mins from Sun Peaks. Enjoy an open-concept main floor with vaulted ceilings, wood stove, rec room, library/den, and huge kitchen. Upstairs features a spacious primary suite + 3 more beds. Downstairs offers 2 beds, music room, indoor workshop, and garage access. Extras include geothermal heating/cooling, new furnace Aug 2025, hot tub, sauna, new HWT fall 2024, greenhouse, chicken coop, and full fencing. Relax on the wraparound deck and soak in the views—this is country living at its best! Call to book your appointment today. Over engineered septic and in excess of 9PGM for the well. (id:60329)
RE/MAX Real Estate (Kamloops)
3665 Westsyde Road Unit# 19
Kamloops, British Columbia
Welcome to #19 – 3665 Westsyde Road, an exceptional home in the sought-after WestLinks complex backing onto The Dunes Golf Course. This custom-built 3-bedroom, 4-bathroom home offers over 3,300 sq.ft. of thoughtfully designed living space with stunning views and high-end finishes throughout. Step inside to soaring 18-ft ceilings, a bright open-concept main floor, and a chef’s kitchen with granite countertops, stainless appliances, and shaker cabinetry. The main level also includes a spacious great room, access to the backyard patio, and elegant design touches throughout. Upstairs features a beautiful primary suite with a private deck, 5-piece ensuite with soaker tub and walk-in shower, plus a cozy loft area and additional bedroom. The fully finished basement includes a large media room, third bedroom, bathroom, and a spacious rec room – ideal for entertaining. Low-maintenance xeriscaped landscaping, a heated double garage, and a 2024 hot water on demand system add extra comfort. Located in a quiet bareland strata community with a low monthly fee, this home offers golf course living at its finest. (id:60329)
Stonehaus Realty Corp
3 Percent Realty Inc.
8409 18 Street
Dawson Creek, British Columbia
DESIRABLE PRICE, come take a tour! Remarkable home! You definitely want to take a look. CUSTOM, CLASSY, EXECUTIVE HOME that stands out from the rest, will be your forever HOME SWEET HOME for years to come. This gorgeous home with grand, welcoming & inviting feel is a real jaw dropper with it’s beautiful dramatic & desirable design showing casing open vaulted ceiling, beautifully marble tile flooring, white Quartz electric fireplace, solid soft close Maple wood cabinetry, Granite countertops, massive island, dark rich warm flooring, large windows, grand fixtures, gas cook stove and appliances that sing when finished, walk out basement, 2 nice size deck areas and a great outdoor space with hot tub and gas BBQ hookup, excellent for those fun-fused friendly gatherings. 4 bedrooms, 3 bathrooms, attached garage, fenced backyard, concrete drive with beautifully mature landscaping located in a top-notch area will be the one you chose. Primary suite encompasses the entire top floor sprawling almost 400sq ft of loveable space with massive walk-in closet and spa like Ensuite. Oversized heated garage with collection bucket, work benches fully tiled shower, feature wall, 2 attic accesses and lots of storage. This home is a real pleasure to show. Don’t delay, let’s make it yours today. (id:60329)
Royal LePage Aspire - Dc
2901 Abbott Street Unit# 201
Kelowna, British Columbia
Stunning only begins to describe this completely renovated, luxurious condo in prestigious Abbott House - Winner of 8 'Tommie Awards' – one of the most desirable addresses in all of Kelowna. Coffee Shops, Boutiques, Restaurants, Grocery Stores and Medical are only steps away - not to mention a beautiful Beach Front Park right across the street! This home features the most innovative and state of the art design with every detail carefully considered. Beautiful herringbone tile entrance is inlayed in the 8 inch naked-oak wide plank, engineered hardwood floors featured throughout the home. The chef's kitchen is a showpiece featuring an oversized waterfall island, quartz counters and backsplash with hidden electrical, and hidden walk-in Butler’s pantry with sensor lighting. The living room features a 50 inch Dimplex electric fireplace set in floor to ceiling Italian tile. Large master suite with a spa like ensuite featuring custom cabinetry, backlit mirror, heated floors, & sensor lighting under the floating cabinetry. The guest bath boasts the same luxurious finishes. Throughout the home you’ll see custom built-in cabinetry including the second bedroom with built-in queen Murphy bed. Lutron programmable lighting throughout the entire condo for any mood and ambient style. Relax in style and comfort on the large L-Shaped private Deck overlooking the beautiful and peaceful Abbott Park. Strata Fees include GEOTHERMAL Heating/Cooling and Gas. Underground Parking includes EV Charger. (id:60329)
RE/MAX Kelowna
RE/MAX Kelowna - Stone Sisters
4206 4th Avenue
Peachland, British Columbia
Welcome to your peaceful escape in Peachland—where lake views stretch toward Rattlesnake Island and every level of this 4 bed, 3 bath split-level home brings a little more sunshine and serenity. Set back from the street with total privacy (you’ll forget you even have neighbours!), this home is all about space, quiet, and easy living. The main floor is bright and airy with skylights, warm hardwood flooring, and an updated kitchen that flows into the living and dining spaces—perfect for everyday life or laid-back entertaining. Step outside to the beautiful outdoor dining area, complete with a stone patio, pergola, garden space and lawn for pets or play. You’ll find the primary bedroom with ensuite on the main floor, along with a second bedroom and a tranquil, spa-inspired main bath. Downstairs offers two more bedrooms, a large rec room, and its own separate entrance with room for a desk (WFH office?) -- making it ideal for a future suite or flexible guest space. The new vinyl deck with glass railings lets you soak in the view without distraction, while the extended carport adds convenience and style. Whether you're sipping coffee in the garden, lounging on the deck, or watching the boats drift by in the distance, this home delivers those easy, breezy Okanagan vibes. (id:60329)
Royal LePage Kelowna
636 Welke Road
Kelowna, British Columbia
Welcome to this incredible family home in Kelowna’s desirable Lower Mission. Located on a flat 0.25 acre lot with lush landscaping, this 4 bedroom + office home has been lovingly maintained by its original owners, and is now ready for you to call home. The main level features an updated kitchen with leather-finish granite counters, stainless steel appliances incl wall oven, which leads onto a cozy family room with gas fireplace. The proper dining room and dedicated sitting/living room offers multiple living spaces, plus a great office/den. Upstairs are three spacious bedrooms, including the primary which features his & hers closets, plus a spacious ensuite with jetted tub. Two more proper bedrooms plus a massive bonus room/add’l bedroom allow complete flexibility for the whole family. The lush and flat backyard has all the space you’ll need, including room for a future pool, plus a large covered patio with hot tub. Out front there is a huge driveway in addition to the double garage, plus generous RV parking. Located walking distance to Dorthea Walker Elementary, Hobson Beach Park and Lake Okanagan. (id:60329)
Sotheby's International Realty Canada
2160 Diamond Road
Kelowna, British Columbia
Discover your ultimate family home in SE Kelowna, a stone's throw from Myra-Bellevue Provincial Park and minutes from the beach. Offering a mix of rural charm and urban convenience, the property is situated on a quiet cul-de-sac that overlooks horse farms and larger acreages, as well as a view of Myra-Bellevue mountains. This 3-bed, 2.5-bath retreat boasts a triple car shop and a vast, flat, and fully fenced back yard complete with irrigation and a large garden plot. Step inside to a bright, open living space perfect for gatherings. The well-equipped kitchen and dining area cater to family meals and entertaining. Various updates and upgrades make the home move-in ready but with opportunity for personalization. Outside, the triple car shop provides ample storage, and the expansive yard beckons for a pool or even a sports area. Proximity to amenities and great schools, and a range of leisure activities, making this home ideal for families seeking a balanced lifestyle. Embrace the best of both worlds with this exceptional property. Live amidst natural beauty while relishing in the comfort and convenience of SE Kelowna living. Don't miss out – schedule a showing to experience this idyllic family haven firsthand! (id:60329)
Real Broker B.c. Ltd
578 Lakeshore Drive Unit# 402
Penticton, British Columbia
Wake up, make coffee, sit on deck, stare at lake.....that's the life! Great top floor corner unit overlooking Okanagan Lake. Fully renovated building. Unit is new from studs out. Open floor plan with views from living room, dining room, and kitchen. Bonus views from west facing Primary suite deck. Skylights add extra light to the home. Large kitchen island provides lots of counter space with quartz countertops and extra cupboards below it. Primary suite boasts full bath with walk in shower, and walk in closet. Small, 9 unit strata makes for simple living. (id:60329)
Royal LePage Locations West
