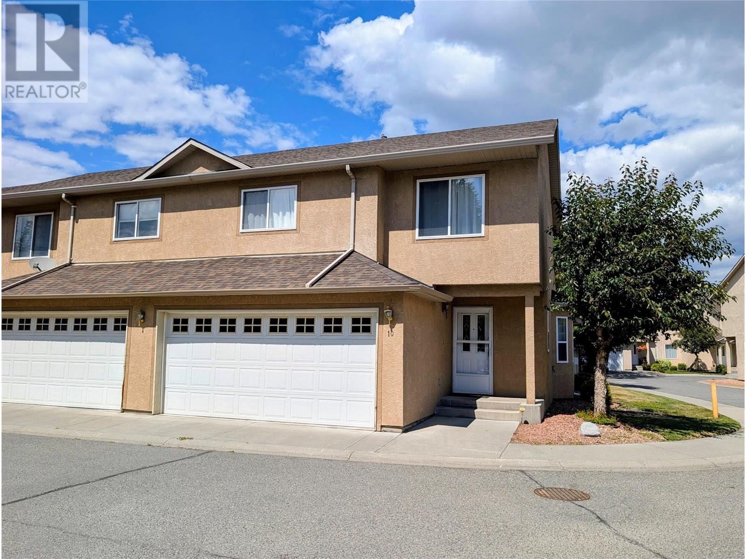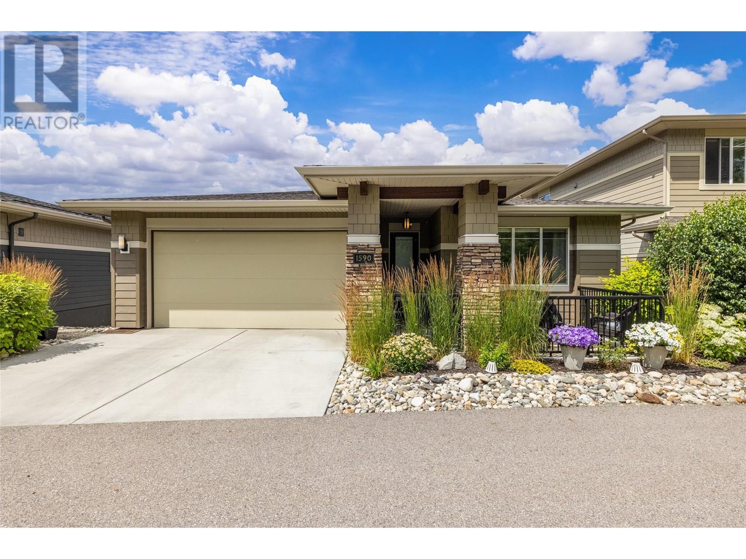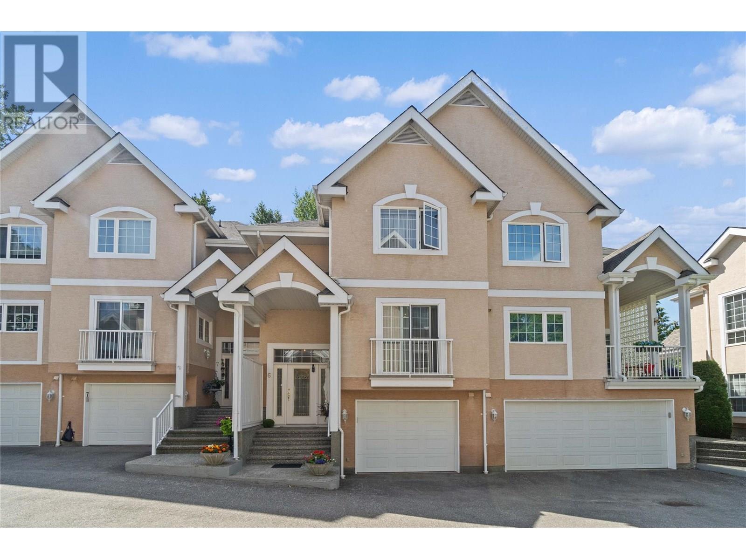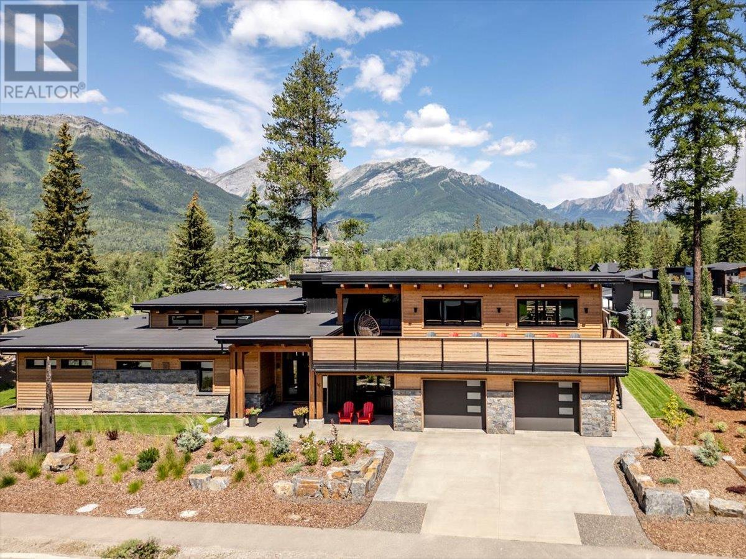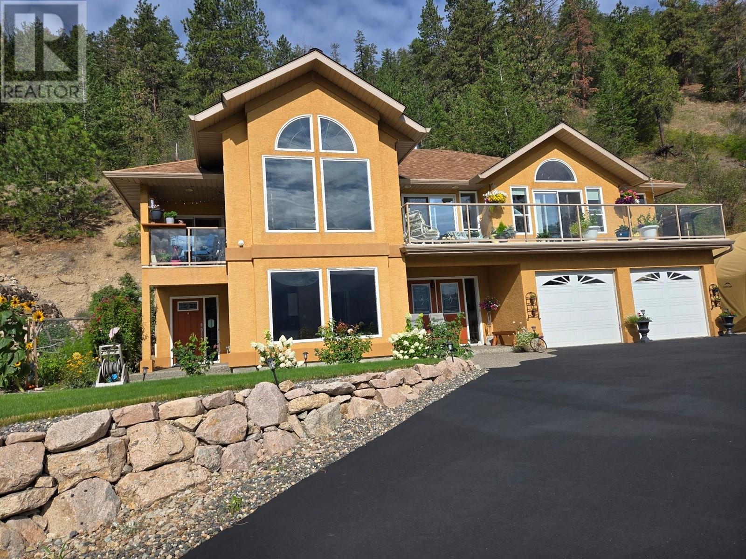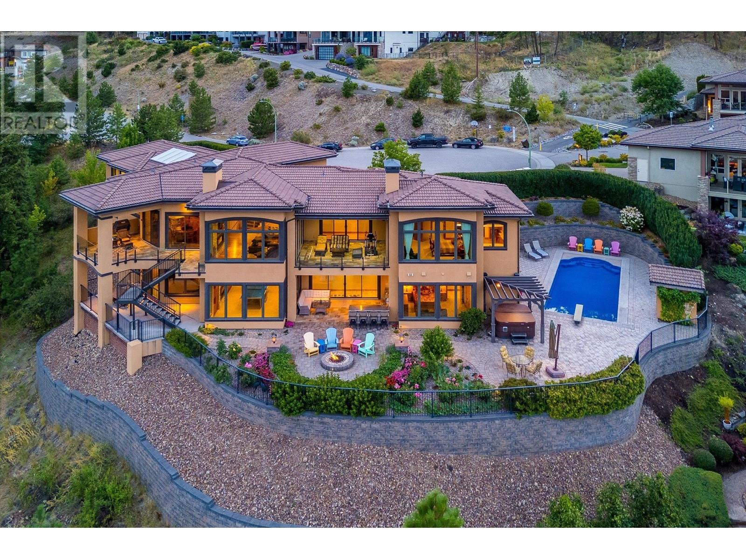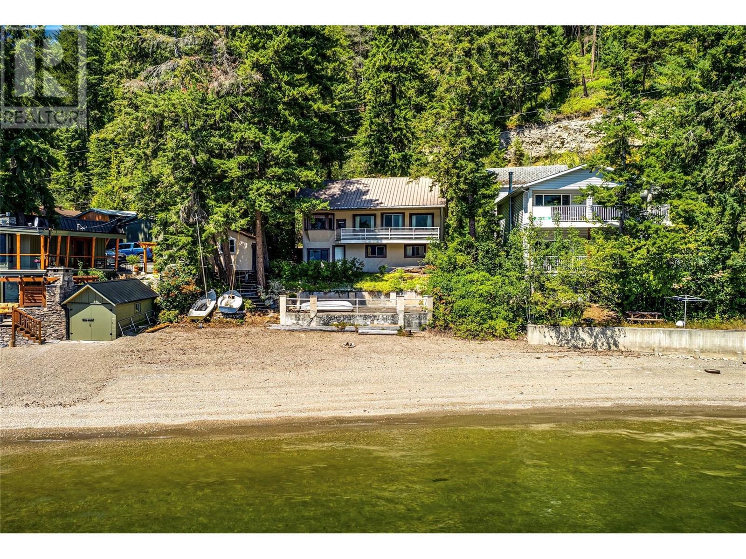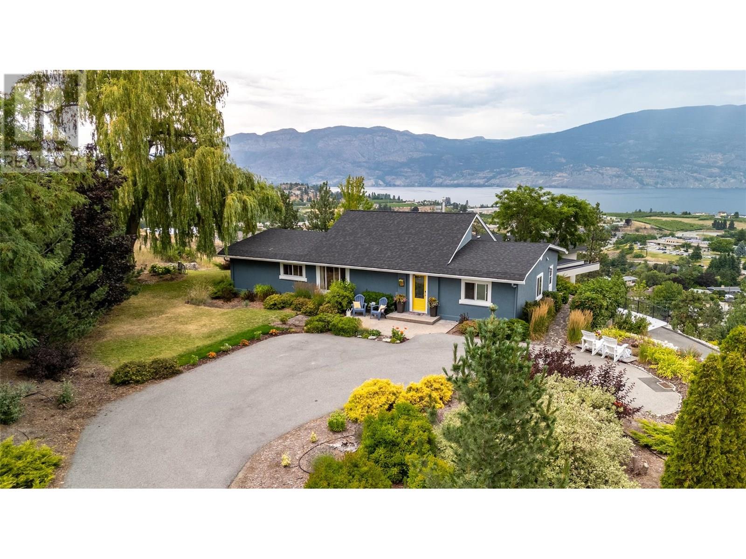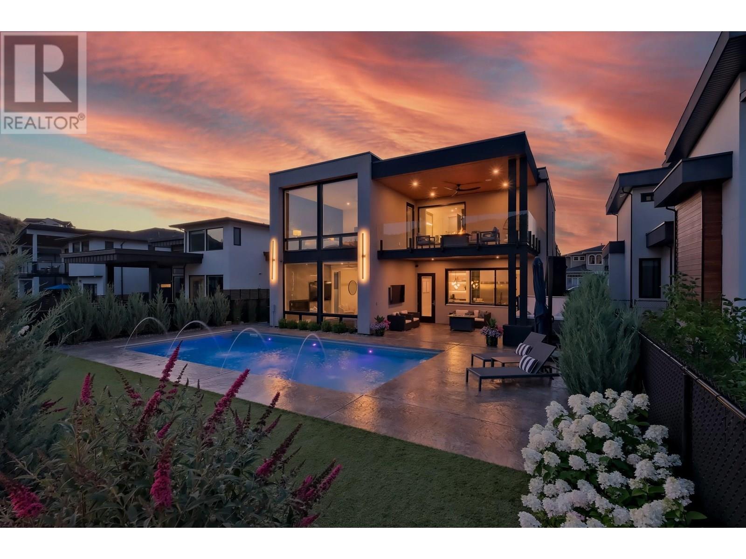1180 Ray Road
Kelowna, British Columbia
Welcome to this beautifully situated 4 bed, 3 bath rancher with basement in scenic Black Mountain. The main floor features a spacious primary bedroom, bright, open-concept living, and a new expansive deck perfect for taking in panoramic views of the valley and lake. Downstairs offers two additional bedrooms and versatile space for guests or family. The sloping lot extends down the hill making it ideal for your landscaping dreams, garden beds, or creative outdoor ideas. Soak in the afternoon sun, enjoy the peaceful setting, and make this view-filled property your own! (id:60329)
Royal LePage Kelowna
100 Verna Court
Kelowna, British Columbia
Looking for a beautiful home that is also practical and a sound future investment? Maybe a 2,500 sq ft home with 4 spacious bedrooms & 3 full bathrooms on a huge lot, and maybe sixteen foot vaulted ceilings to give a feeling of space and add some wow factor? You may just have found your dream home! The loft area overlooks the kitchen & living room, offering flexibility as a guest room, office, or creative space. The bright living area boasts a cozy gas fireplace, perfect for relaxing and entertaining. The large master bedroom includes a luxurious 4-piece ensuite and his-and-her closets. The lower level offers a self-contained 2 bedroom living space private entrance & laundry, ideal for extended family or guests. Recent upgrades include a newer roof, gas hot water tank & stainless steel appliances & all new plumbing. Outside find a separate RV parking space with its own driveway & road access, + potential to build a small shop. The fully fenced backyard, enclosed by a solid cedar fence & mature trees for privacy—perfect for summer BBQs & gatherings on the cedar deck. Glenmore is one of Kelowna's most rapidly developing urban hubs, live close to the university, coffee shops, and local stores. New provincial planning laws mean you have several options to add a building or a lucrative future re-develiop.. Enjoy signature parks, walkways, nearby schools, and a sports center under development. Floor plans & video walk-through and development details available upon request. (id:60329)
Coldwell Banker Executives Realty
1749 Menzies Street Unit# 10
Merritt, British Columbia
Visit REALTOR website for additional information. Welcome to Desirable Sun valley Court! This well-maintained end-unit townhouse offers 3 spacious bedrooms, 2.5 bathrooms, and a bright, open-concept main level perfect for comfortable living and entertaining. The inviting living room features a cozy gas fireplace and a charming bay window that fills the space with beautiful morning light. Enjoy the convenience of main-floor laundry, updated flooring, and a 2-car garage. The large primary bedroom includes a walk-through closet and private ensuite, offering a peaceful retreat. A chair lift is also included for added accessibility. Located in a sought-after complex, this unit is ideal for downsizes, first-time buyers, or anyone seeking low-maintenance living in a friendly community. available Quick possession (id:60329)
Pg Direct Realty Ltd
1590 Winter Lane
Kelowna, British Columbia
Welcome to your dream home! This stunning walk-out rancher offers breathtaking city and lake views, along with picturesque golf course scenery from both the front and your spacious patio. Featuring 3 bedrooms and 3 baths, this open-concept layout is perfect for modern living. The chef's kitchen boasts stainless steel appliances, quartz countertops, and an oversized island, ideal for entertaining. The luxurious ensuite includes a walk-in shower, dual vanity sinks, and a large walk-in closet. Enjoy a large recreation room complete with a wet bar, plus a private guest room for visitors. The finished multipurpose room in the basement is perfect for a gym or hobbies—let your creativity shine! With beautiful engineered hardwood floors throughout, this home combines elegance and functionality. Don't miss your chance to own this exceptional property! (id:60329)
Royal LePage Kelowna
660 24 Street Ne Unit# 6
Salmon Arm, British Columbia
Beautifully maintained 2 bedroom plus den, 2.5 bathroom townhome offering comfort, functionality, and a serene outdoor retreat. Step into the open-concept living and dining area, where a cozy gas fireplace and warm hardwood floors create an inviting atmosphere. The eat-in kitchen features stainless steel appliances and a peninsula perfect for casual dining and entertaining. Sliding doors off the living room lead to a private deck complete with a retractable awning—ideal for relaxing in the shade or enjoying your morning coffee. The backyard is a true sanctuary, bordered by mature trees and thoughtfully landscaped gardens. This peaceful space backs onto a walking trail, enhancing both privacy and lifestyle. Upstairs, the generous primary bedroom includes a walk-in closet and a 3-piece ensuite with a large walk-in shower. The spacious den on the upper level provides flexible space and could easily serve as a third bedroom. A finished basement adds even more flexibility, offering a rec room perfect for a home office, hobby area, or additional living space. Conveniently located close to the recreation centre, hockey arena, grocery stores, restaurants, and other essential amenities, this home combines tranquility with accessibility. Don’t miss your chance to own this exceptional townhome in a sought-after location! (id:60329)
RE/MAX Shuswap Realty
16 Morrissey Court
Fernie, British Columbia
Exceptional Custom Home in Montane – Fernie, BC An extraordinary opportunity to own a fully custom residence in the highly sought-after Montane community of Fernie. Designed with meticulous attention to detail, this home offers a perfect blend of luxury, comfort, and sustainable innovation. The main level features an expansive open-concept layout, ideal for both everyday living and entertaining. At its heart lies a gourmet chef’s kitchen, complete with a Sub-Zero refrigerator and freezer, 48-inch Wolf gas range, quartz countertops, custom cabinetry, and a walk-in pantry. The adjoining living and dining areas boast soaring vaulted ceilings, a gas fireplace with a custom stone hearth, and seamless access to over 1,500 sq. ft. of covered deck space for year-round indoor-outdoor living. The primary suite is a private retreat, featuring its own gas fireplace, walk-in closet, and spa-inspired ensuite with a dual “his and hers” shower. The upper level offers a light-filled family room, two spacious guest bedrooms, and access to two elevated decks showcasing some of the best views in the valley. Situated on a professionally landscaped 0.44-acre lot, the property integrates natural beauty with thoughtful design. Highlights include a built-in fire pit, swim spa, custom stonework, and plantings of native species. The oversized double garage easily accommodates large vehicles and provides additional storage for bikes, gear, or a workshop. Built to the highest standards, this home incorporates Concrete ICF walls throughout, the Perfect Wall System, triple-pane windows and doors, exterior rockwool insulation, full interior soundproofing, and Built Green Platinum Certification. Custom timberwork throughout enhances both durability and aesthetic warmth. This is more than a home—it’s a rare opportunity to own one of Fernie’s finest examples of craftsmanship, energy efficiency, and mountain living. (id:60329)
RE/MAX Elk Valley Realty
16864 Gatzke Road
Oyama, British Columbia
Pride of Ownership & Breathtaking Lake Views in Oyama! Offered for the first time by the original owner, this meticulously maintained home sits on 5 acres of serene privacy, offering stunning panoramic views of Kalamalka Lake. From the moment you enter via the long driveway, you’ll appreciate the peaceful setting and thoughtful design. Step inside the grand foyer and into a bright, spacious layout designed to capture the beauty of its surroundings. The main level features a large kitchen that opens to the cozy family room with a gas fireplace. Enjoy meals with a view from the formal dining room or relax in the expansive living room, both showcasing oversized windows that frame breathtaking lake vistas. Step out onto the large sundeck off the dining area or enjoy your morning coffee from the covered deck off the breakfast nook. The main floor also features the primary bedroom with a 4-piece ensuite and lake views, plus two additional bedrooms and a full bathroom. Downstairs, you'll find a separate entrance to a self-contained 1-bedroom in-law suite—complete with its own kitchen, bathroom, and living room, all with lake views, making it ideal for extended family or guests. Additional highlights include: Double garage with adjacent storage/workshop space. Two high-efficiency heating systems. Ample parking for RVs. Private fire pit area. Water supplied by a licensed community co-op system (lake intake with reservoir). Shared driveway snow removal agreement with neighbor. (id:60329)
Royal LePage Downtown Realty
2513 Casa Palmero Drive
West Kelowna, British Columbia
PANORAMIC LAKE VIEWS — JUST 10 MINS TO DOWNTOWN! With Tuscan flair & resort-style luxury, this 7,200 sqft Casa Loma estate captures the essence of Okanagan living. Unwind in your home theatre, play in your private indoor sports court, or spend the afternoon lounging by the pool! Featuring a bright open floor plan, the main level offers effortless day-to-day living with the primary bedroom, office, kitchen, triple garage + RV parking & main entertaining spaces all on one level. Designed to showcase breathtaking views from nearly every room, the chef’s kitchen features a massive island, 6-burner gas range & two pantries—flowing into the dining room with easy access to the covered deck. Extensive hardwood floors continue into the living area, where a gas FP creates a cozy focal point & accordion-style glass wall opens to a 2nd covered balcony with a remote screen for shade as you relax & watch the city lights at night! Down the hall, the primary retreat offers a FP & a walk-in closet with built-in laundry, steam shower & lakeview soaker tub! Take the elevator down to the walk-out lower level with a theatre, games room, 2 bedrooms, a sports court & changeroom with outdoor access to the pool deck & hot tub. Host unforgettable evenings from the outdoor kitchen & gather around the firepit surrounded by terraced landscaping, gardens & lake views! Situated on a private double lot, this home offers luxury & lifestyle just 5 mins to Kalamoir trails, parks, the beach & boat launch! (id:60329)
Macdonald Realty
568 Lorne Street Unit# 102
Kamloops, British Columbia
This one bedroom plus den, 1.5 bathroom centrally located condo is ideal for that lock and go lifestyle. Located on the main floor of the building, so no elevator when you enter, this unit allows for easy access. There is a beautiful open concept layout with 9-foot ceilings and engineered hardwood flooring throughout. The L-shaped kitchen has lots of room for all of your stuff and includes a nice tile backsplash, stainless steel appliances and stone counters. Off of the nice sized living room you will find a large deck that is not ground level. The covered deck offers views of Pioneer Park and the northern mountains. The primary suite is north facing to take in the views and includes a walk-through closet and 3 piece ensuite with large shower and stone counters. To finish this unit off you will find a large den, great for an office, additional sitting space or guest room, a 2-piece main bathroom, closet space and in suite laundry. Other features of this building include 1 secure parking stall in the underground parking, 1 storage locker and lots of additional street parking. Located minutes to all downtown amenities, rivers trail and parks! Day before notice for showings. (id:60329)
Century 21 Assurance Realty Ltd.
4742 Sunnybrae Canoe Point Road
Tappen, British Columbia
Welcome to your Shuswap dream getaway, offered for the first time in 56 years! This rare, generational lakefront property features approximately 75 feet of pristine shoreline, a spacious beach, and a large lower patio perfect for sunset dinners, quiet morning coffees, and unforgettable family gatherings. Set on a gently sloping 0.22-acre lot, the classic 1969 home is modest in footprint, but brimming with potential. The structure is solid, ready for your creative vision, and ideally positioned to capture sweeping lake and mountain views. With two bedrooms tucked below and a main level designed for light-filled, open living, it’s the kind of space that is primed for renovation ideas. A balcony off the main level adds even more living area in the warmer months, seamlessly connecting indoors and out. This property’s greatest luxury is the natural beauty just steps from the back door, ideal for summer days on the lake. Plus, you're just minutes from local treasures like Herald Provincial Park and the stunning Margaret Falls, Sunnybrae Vineyards & Winery, and only 10 minutes to Tappen Co-op, 15 minutes to Blind Bay Market, & 20 minutes to the City of Salmon Arm. Whether you're envisioning a seasonal escape or a full-time residence crafted to your taste, this special property offers a rare opportunity to own a piece of Shuswap history and create new memories for generations to come. (id:60329)
RE/MAX Vernon Salt Fowler
12018 Trayler Place
Summerland, British Columbia
Take a look at this wonderful single-level home nestled on a peaceful & private cul-de-sac, offering breathtaking views of Summerland’s main town and Okanagan Lake. This beautifully maintained 3-bedroom, 1.5-bathroom home features a spacious, light-filled, open-concept layout. The bright kitchen flows seamlessly into the living & dining areas, creating an ideal space for family gatherings & entertaining. Enjoy the charm of vaulted ceilings and a cozy 3-sided gas fireplace which provides both ambience and warmth. The entire home has been freshly painted, complementing newer carpets, refinished hardwood floors and new tiling in the foyer & main bath. Step through the living room French doors to a large outdoor deck, where you can unwind and take in the panoramic views. The master bedroom boasts a private 2-piece ensuite bathroom & offers direct access to the deck. Additional quality features include quartz counters, updated fixtures, new kitchen appliances, and bathroom vanity. For added convenience, there is a bonus multi-purpose room, providing ample space for your office, hobbies or exercise. A large laundry/utility/storage room round out this special home. The home’s exterior is complemented by beautiful landscaping with irrigation and raised garden beds. This home is also EV ready with a level 2 charger. This exceptional home combines comfort, style, and functionality, all while offering the tranquility and beauty of its serene location just steps to the Giants Head. (id:60329)
RE/MAX Orchard Country
1277 Jack Smith Road
Kelowna, British Columbia
Welcome to your dream home in the desirable Upper Mission offering luxury finishes and every feature imaginable. This elegant property boasts 6 bedrooms, a 16x32 saltwater pool with an auto cover, hot tub, and a chef's kitchen with a pass-through window to the covered patio/BBQ. The upper level features 4 bedrooms (or 3+ family room), including the spacious primary retreat with a private patio, built-in makeup vanity and laundry hamper, and a stunning ensuite complete with a steam shower and freestanding tub. Additionally, there are 3 more bedrooms upstairs, one with its own ensuite, and a full laundry room with ample storage. This exceptional property harmoniously combines luxury and functionality, with eco-friendly features such as solar panels and EV charging, zoned HVAC, a water softener, hide-a-hose vacuum, and hot water on demand. Roughed-in for an elevator. Whether you're relaxing by the pool, entertaining guests on the patio, or enjoying the tranquility of the mountain views through the floor-to-ceiling windows, this property is a true oasis! The spacious heated garage with epoxy floors and an oversized door adds convenience, while the fully fenced low-maintenance yard with artificial turf and landscape lighting enhances the outdoor Okanagan experience. Located within the catchment of some of the city's top schools, close to Mission Village, and steps from hiking/biking trails, this custom home offers every luxury feature and natural surroundings. Like new-NO GST! (id:60329)
Royal LePage Kelowna


