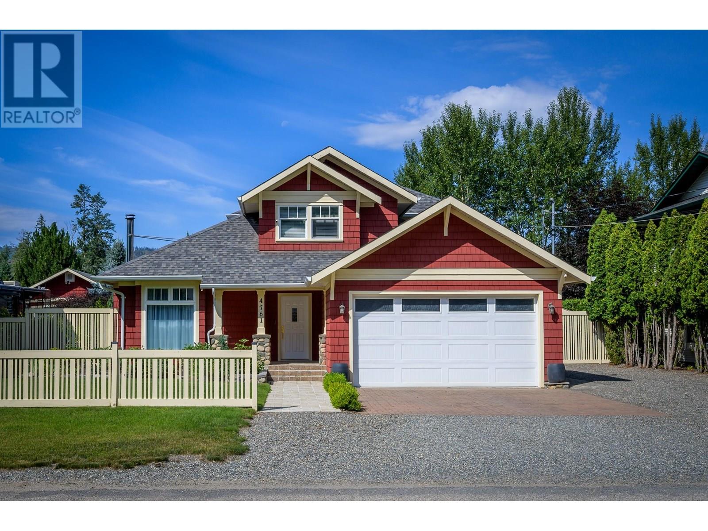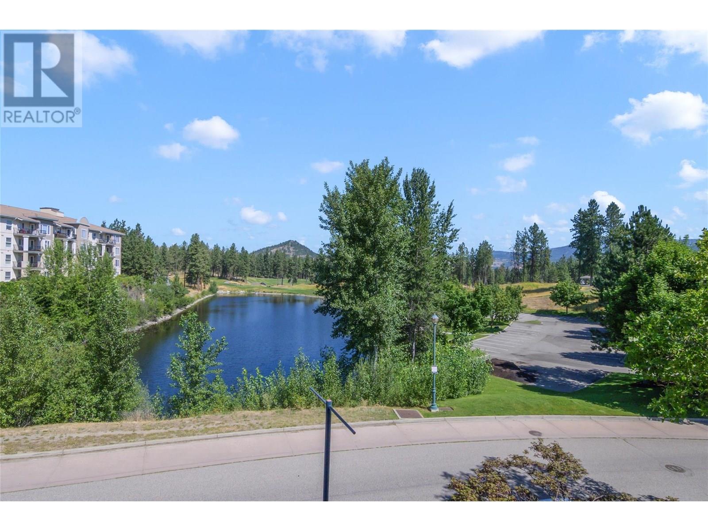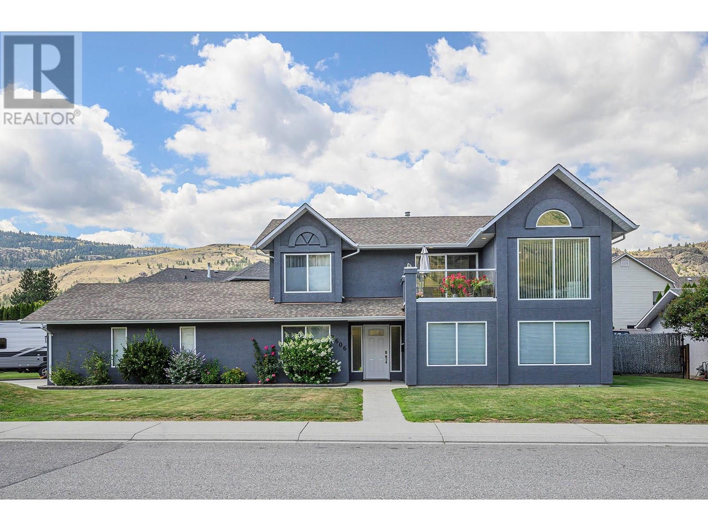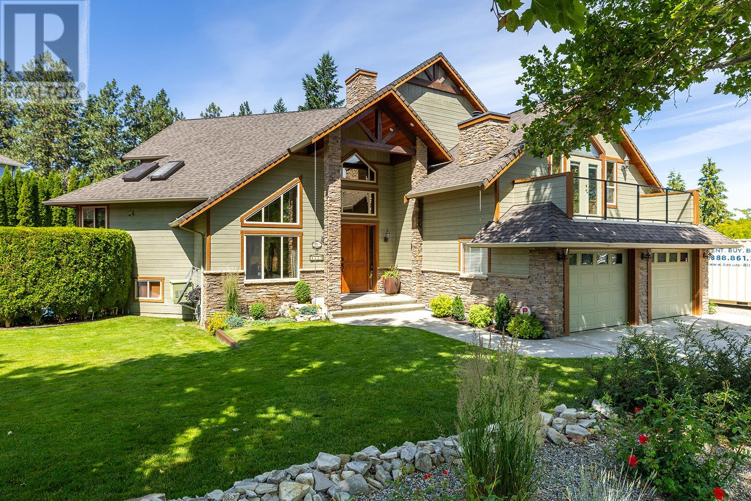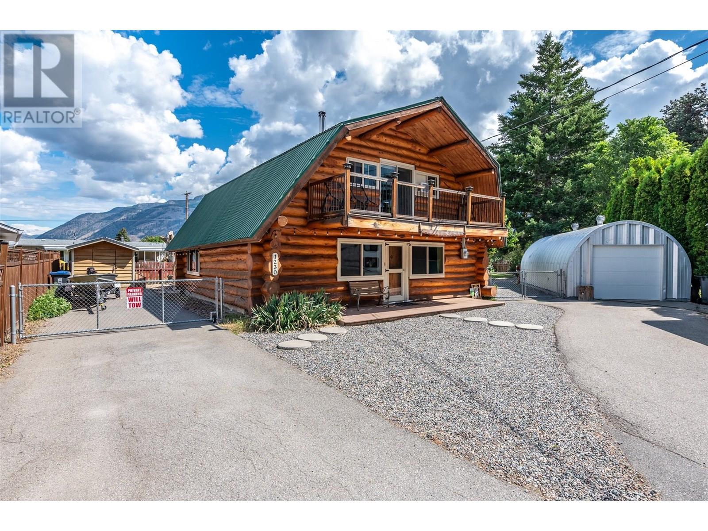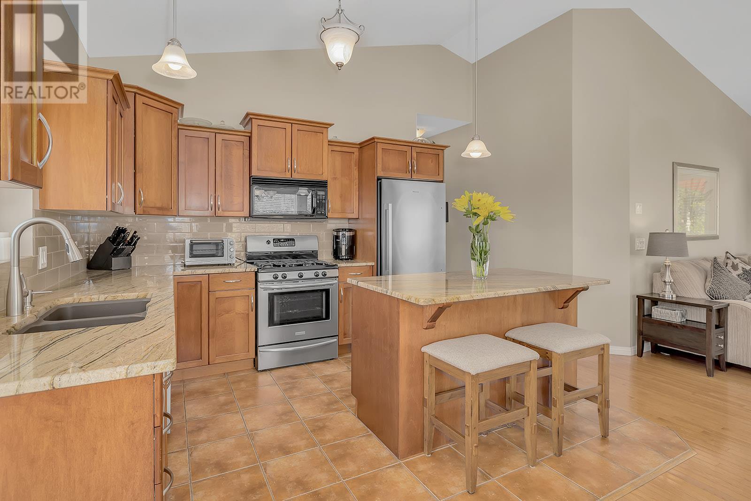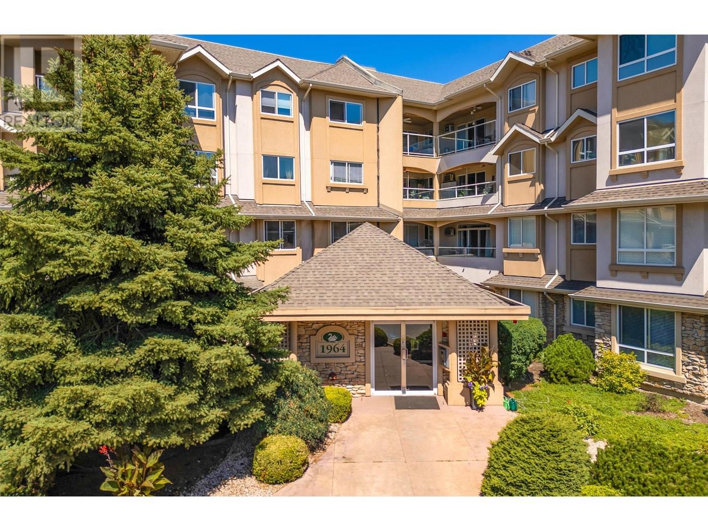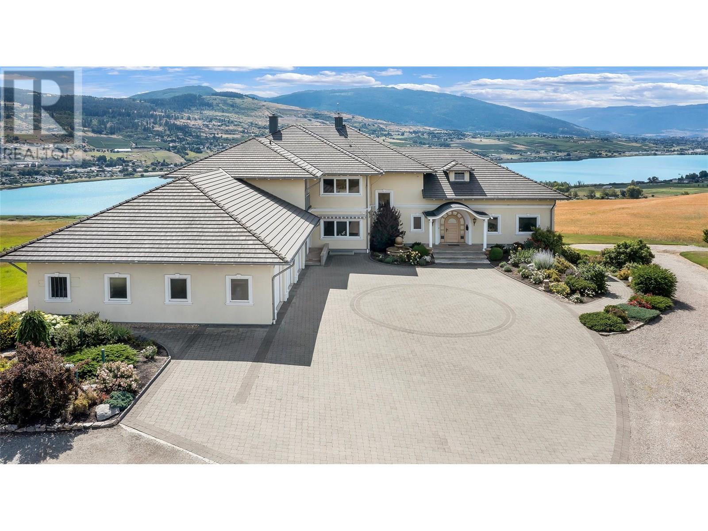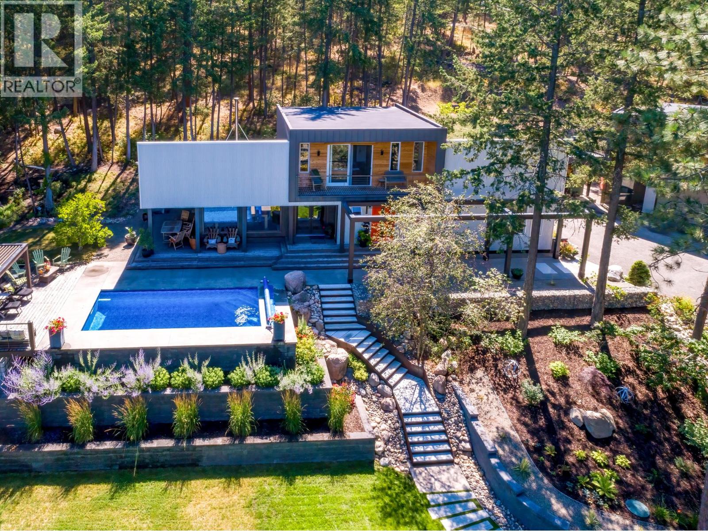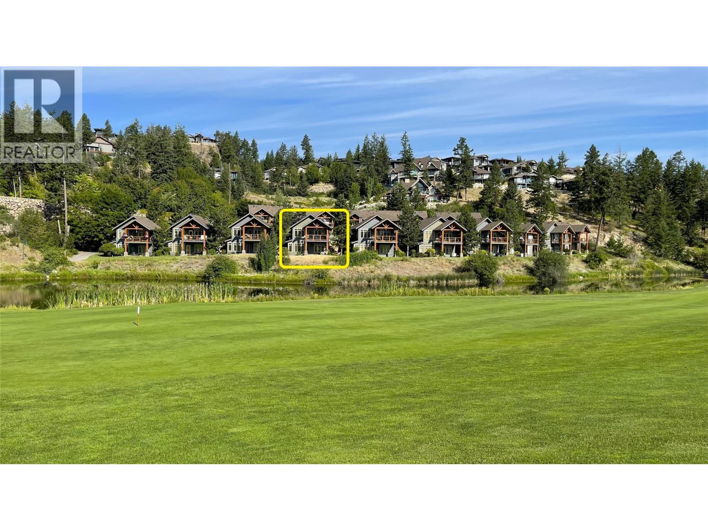4761 Birch Lane
Barriere, British Columbia
Meticulously maintained 2005 custom-built 2-storey home with the primary bedroom on the main floor, walk-out access to a beautifully landscaped yard, & a 21'1x25'1 detached shop with 100 amp service, 220 power, & 50 amp RV hookups. Step inside to a spacious living room with hardwood floors and a cozy wood-burning fireplace. The layout flows through the dining area into a large kitchen with two islands—perfect for the home baker—plus a built-in desk and bench seating nook. Off the kitchen, enjoy a covered patio with pergola, lights, and power. The main floor also features a large primary bedroom with hardwood floors, walk-in closet, and 4-piece ensuite. A 2-piece bath/laundry combo and a small mudroom leading to the attached garage complete the main level. Upstairs are two more good-sized bedrooms, a family room, den (with sloped ceiling), and hidden storage space behind cabinetry. Outside, you’ll find a charming front porch, attached two-car garage (21'2D x 18'5W) with a 30 amp plug (ideal for EV), large driveway, and RV parking both beside the home and near the shop. Extras include an 18'2 x 3'6 woodshed, 7'4 x 11'9 storage shed, underground sprinklers, alarm system, soffit plug for holiday lights and central vacuum. The yard offers a low-maintenance perennial garden and several raised veggie beds. Located in a quiet Barriere subdivision, away from highway and train noise, and within walking distance to parks and shopping. Great curb appeal and ready for new owners to enjoy! (id:60329)
Century 21 Assurance Realty Ltd.
3185 Via Centrale Drive Unit# 201
Kelowna, British Columbia
Exceptional Investment Opportunity at Borgata Lodge This large corner unit at Borgata Lodge benefits from its licensed Strata Hotel Accommodations designation, allowing for short-term rentals through a professionally managed proper front desk Ideally located just minutes from UBCO’s main campus and nearby shopping centre The largest unit of this type at Borgata Lodge, overlooks the beautiful Okanagan Golf Club, and El's lake pond. The clubhouse, golf academy and restaurant just a 3-minute walk. Perfect for seasonal use—rent to students, faculty or business individuals during the academic year, then transition to short-term vacation rentals in the summer. The Lodge manages all aspects of property operations, including bookings, housekeeping, and guest check-in/out, making this an effortless, hands-off investment. It offers excellent year-round rental potential. The unit features a flexible layout with two separate rentable adjoining studio suites or the option to use it as one full suite. Owners also have the option to live in one side and rent out the other as a mortgage helper. Each side includes its own gas fireplace and private deck each with a storage locker The unit comes fully furnished and includes in-suite laundry for added convenience. Natural Gas is included in the strata fees, helping to reduce heating costs—especially with fireplaces on both sides. One reserved underground parking stall is included. Please note: no pets permitted. (id:60329)
Realty One Real Estate Ltd
3606 Overlander Drive
Kamloops, British Columbia
Welcome to this bright, beautifully maintained basement-entry home in desirable Westsyde, offering gorgeous river views and a spacious, family-friendly layout. With four bedrooms—two up and two down—and three bathrooms, including a 3-piece ensuite off the primary, there’s plenty of room for everyone. The upper level features an open-concept design with vaulted ceilings, a large dining area, and a stylish kitchen with oak cabinets, two oversized islands, and stainless steel appliances. Enjoy year-round use of the enclosed sundeck with a gas BBQ hookup, overlooking the private, fenced backyard. Downstairs, the full daylight basement includes a generous rec room, two additional bedrooms, a 3-piece bath, a large laundry room with garage access, and a summer kitchen—offering great potential for an in-law suite. Situated on a flat corner lot, this home also features underground sprinklers, central air, and ample parking. Close to schools, parks, shopping, golf, restaurants, transit, and the community pool—this is a must-see home in a fantastic location! (id:60329)
Royal LePage Westwin Realty
1682 Larkridge Court
Kelowna, British Columbia
You truly have to experience this home in person to appreciate its rare blend of luxury, craftsmanship, and resort-style living in coveted Crawford Estates. This stunning 6-bedroom, 6-bathroom estate sits on a private, landscaped 0.4-acre lot with timeless elegance inside and out. The exterior combines timber, stone, and dramatic rooflines for unforgettable curb appeal. Inside, vaulted ceilings and oversized windows flood the open-concept main level with light, complemented by hardwood, tile, rich cabinetry, and thoughtful details throughout. The chef’s granite kitchen offers built-in appliances, a massive island, and ample storage. The spa-like primary suite features luxury finishes, a jetted tub, and a view. The walkout basement is perfect for entertaining with a custom bar, media lounge, and direct access to the backyard: heated saltwater pool, hot tub, rock waterfall, patios, and lush gardens. A detached, heated two-level garage/workshop adds flexibility with its own bathroom, sauna, and wine cellar, ideal for hobbies, guests, or more living space. With four covered parking spots, RV space, and room for extended family or visitors, this home is as functional as it is beautiful. Located in one of Kelowna’s most sought-after neighborhoods, Crawford Estates offers large lots, a family-friendly vibe, and easy access to parks, trails, and top schools. (id:60329)
RE/MAX Kelowna
1230 Sykes Crescent
Keremeos, British Columbia
One of a kind, log home on a quiet cul-de-sac in Keremeos. This charming 3 bed, 2 bath log-style home offers the perfect blend of rustic character and modern updates. Tucked away on a triangular-shaped lot that backs onto a park, the setting is incredibly private yet just a short walk to shops, restaurants, parks, and walking trails. Inside, you’ll find a spacious living room centered around a newer cozy wood-burning stove, with room for both relaxing and entertaining. The kitchen, dining room, washroom and laundry finish the main living level. Updated large windows bring in plenty of natural light throughout. Upstairs, all three bedrooms are thoughtfully laid out, including a generous primary suite with built-in storage and sliding doors that open onto a sunny front deck. A beautifully updated 4-piece bathroom completes the upper level. The yard is a true highlight—private and lush, with well established fruit trees, perfect for kids, pets, peaceful outdoor living or relaxing in the hot tub. For added convenience you will find a detached single quonset-style garage/shop with 100amp service for RV plug in, electrical, concrete floor, and separate work area. If you're after character, comfort, and a unique lifestyle in town—this is it. *All measurements are approximate, if important buyer to verify* (id:60329)
Exp Realty
2040 Spyglass Way
West Kelowna, British Columbia
Welcome to this meticulously maintained 3-bed + den residence nestled at the end of a peaceful cul-de-sac. Graced with valley & vineyard views, a private back yard oasis with a hot tub & perched on a corner 0.29 acre lot, this is not one to miss! Recently enhanced with fresh exterior and interior paint, the charm of this home is accentuated by decks spanning three sides, ideal for enjoying panoramic views of sunrises & sunsets and you'll love the convenience of 2 gas hook-ups on front & back deck for evening BBQ's. Inside, the bright entrance welcomes you into the home with this lower level boasting an awesome-sized rec room, bedroom & bathroom combo and a den/office right off the entrance - with plumbing roughed in - creating a perfect opportunity for a home-based business! Upstairs the main living area upstairs features a well-appointed kitchen flowing seamlessly into the adjacent dining room. The living room, centred around the cozy fireplace, opens to the serene backyard, offering a private retreat with composite decking, garden boxes & lush cedars. The master bedroom exudes comfort with room for a King-size bed, accompanied by an attached walk-in closet and a decadent ensuite bathroom. Explore nearby Rose Valley hiking trails or simply relax and enjoy the serene ambiance of your new home! (id:60329)
Oakwyn Realty Okanagan
8932 Tavistock Road
Vernon, British Columbia
Welcome to your dream lakeview home in the prestigious Adventure Bay community! This stunning 4 bed, 5 bath home, plus den, is perfectly positioned offering sweeping 180-degree views of Okanagan Lake. Thoughtfully designed across three finished levels, this elegant home features a built-in entertainment center, a sleek linear fireplace, and floor to ceiling windows that flood the space with natural light and showcase the breathtaking lake and mountain views. The gourmet kitchen is a chefs delight, boasting luxury white cabinetry, stone countertops, and a spacious center island. Enjoy your sophisticated primary suite with walk-in closet and spa-inspired 5pce ensuite. The living room offers a built in entertainment center, a sleek linear fireplace. Step onto one of two covered decks or patio and savor a glass of wine while soaking in the scenery. The second level offers three spacious bedrooms, two of which have their own stunning lake views. The lower level is perfect for entertaining, with a wet bar and plenty of space for guests. Adventure Bay offers private beach access with a swimming dock, extensive walking trails, and tennis and pickleball courts (yearly fee of $780.78). Multiple boat launches and world-class golf at The Rise are nearby, and Vernon’s amenities are just 15 minutes away. Come tour this incredible property you’ve found your perfect place to call home! With quick possession available, you can start enjoying the ultimate Okanagan lifestyle right away. (id:60329)
Real Broker B.c. Ltd
1964 Enterprise Way Unit# 309
Kelowna, British Columbia
Welcome to your dream home—a spacious 2-bedroom, 2-bathroom condo designed for comfort, convenience, and a vibrant lifestyle. Perfectly tailored for those seeking an easy, low-maintenance living experience, this home combines modern elegance with a warm, inviting ambiance. Step into an open concept living space that feels both expansive and cozy, featuring gleaming bamboo floors and stylish tile throughout. The heart of the home is the luxurious living room, anchored by a stunning gas fireplace that creates a welcoming atmosphere. The kitchen is a chef’s delight, boasting stainless steel appliances, sleek quartz countertops, an undermount sink, and a versatile mobile prep island. The master suite is a true retreat, offering generous space, a massive walk-in closet, and a private 4-piece ensuite for ultimate comfort and convenience. Step outside to your massive private wrap-around deck, a serene oasis perfect for morning coffee. Located in a resort-like complex, this home offers an unparalleled lifestyle. Enjoy the heated pool, vibrant clubhouse, hobby room, gym, and convenient guest suite for visiting family or friends. The complex is centrally located, just steps from shopping, restaurants, and essential amenities, yet feels like a private retreat. A spacious storage locker on the same floor adds extra convenience, and the home’s thoughtful layout ensures ease of movement for all. Schedule your private tour today and discover why this is the perfect place to call home. (id:60329)
RE/MAX Kelowna
202 Stepping Stones Crescent
Spallumcheen, British Columbia
European-Inspired Luxury Estate | 77 Acres Above Swan Lake A rare opportunity to own a legacy estate perched on 77 acres of prime farmland in Spallumcheen and Vernon, offering panoramic views over Swan Lake. This approx. 10,500 finished sq.ft. custom residence is a true European-inspired masterpiece, Meticulously designed and built by master German craftsman. It took 7 years for the owner to build and completed in 2007. Step into a home that evokes the grandeur of a European castle. Some of the exceptional Features Include: • Gourmet chef’s kitchen with top-tier appliances • Expansive living & entertaining areas with intricate woodwork • Grand primary suite with spa-like ensuite & custom dressing room • Elevator access across multiple levels • Self-contained 2-bedroom guest suite • Sophisticated multi-source heating system • Detached barn and approx. 70 acres currently in grain Private and peaceful with strong agricultural potential—ideal as a family estate, retreat, or vineyard opportunity. The CHMC Foreign Buyer Ban Map suggest property is exempt! (id:60329)
RE/MAX Vernon
2073 Holyrood Place
Kamloops, British Columbia
Open House Saturday August 9th 11am - 12:30pm! Welcome to your family’s forever home! Located in a quiet cul-de-sac in one of Aberdeen’s most desirable neighbourhoods. This fully updated 4-bedroom, 3 bath home features a bright main-floor office, hardwood floors, two cozy fireplaces, and a stunning fully renovated kitchen perfect for entertaining. Step outside to a large covered deck with beautiful city views and a brand-new hot tub, ideal for relaxing year-round. The fully fenced and private yard features mature landscaping and space for kids and pets to play. The spacious foyer with a covered entrance offers a warm welcome, while the lower-level rec room is plumbed and ready for a future in-law suite if desired. Walking distance to schools, parks, and all amenities. This home is a pleasure to show and truly has it all! (id:60329)
RE/MAX Alpine Resort Realty Corp.
16355 Barkley Road
Lake Country, British Columbia
A private, park-like 9.35-acre retreat in the sought-after lakeside community of Carr’s Landing. Gated and meticulously maintained, this one-of-a-kind property features a stunning 3-bedroom main home with sleek, modern interior finishing and a European spa-inspired primary ensuite. The architecture blends West Coast, industrial, and contemporary design with expansive windows, curated outdoor spaces, and seamless indoor-outdoor flow. The legal 2-bedroom carriage house above the detached garage offers stylish guest accommodation with a distinct Tofino vibe. Outdoors, enjoy a serene inground pool, intimate garden courtyards, architectural landscaping, and a unique outdoor root/wine cellar — all designed for lifestyle and entertaining. Whether you’re relaxing in the sun, hosting friends, or simply taking in the natural surroundings, this property is a true sanctuary. A rare opportunity to own a legacy estate where privacy, style, and nature converge in one of the Okanagan’s most desirable communities. (id:60329)
RE/MAX Kelowna
272 Chicopee Road Unit# 14d
Vernon, British Columbia
Are you looking for a PERFECT gateway to the BEST destination in the Okanagan? Enjoy nearby amenities like two championship golf courses, Sparkling Hill Resort & Spa, boating on Okanagan & Kalamalka Lakes and skiing at Silver Star Mountain. This ideal location is also located minutes from Vernon and only 35 minutes from Kelowna and the International Airport! Here's an amazing opportunity †o own a 1/6 share in a fully furnished 3 bedroom cottage at Predator Ridge! This turn-key property offers 1 week every 6th, complete with a private garage, storage spaces, personal electric golf cart and 2 mountain bikes. The cottage boasts stunning views of Ridge #17 and Longspoon Pond. Golf at the 2025 home owner‘s rate of only $180 per round while the “public” green fees rate is $235 per round. Your share includes 1/6th of all operating costs (property taxes, strata fees, utilities, insurance, and Fitness Centre access) covered by the monthly Owner's Corporation fee of $495.45 ($5,945.40/year). There's also an optional rental program, providing potential income—why pay $550/night in peak season when your annual fee is covered after just 11 nights? PLUS, it's eligible for the Interval International exchange program, letting you swap stays with resorts worldwide. See why this is one of the best places to own! (id:60329)
Rockridge Real Estate Company
