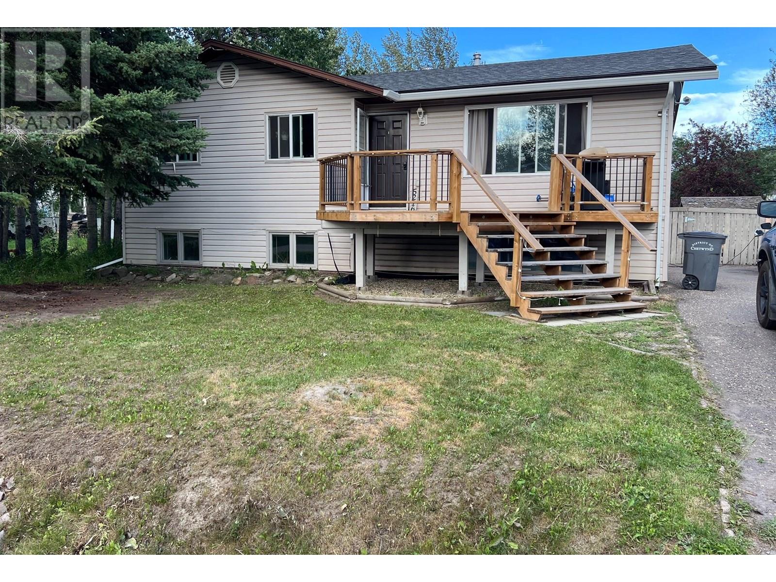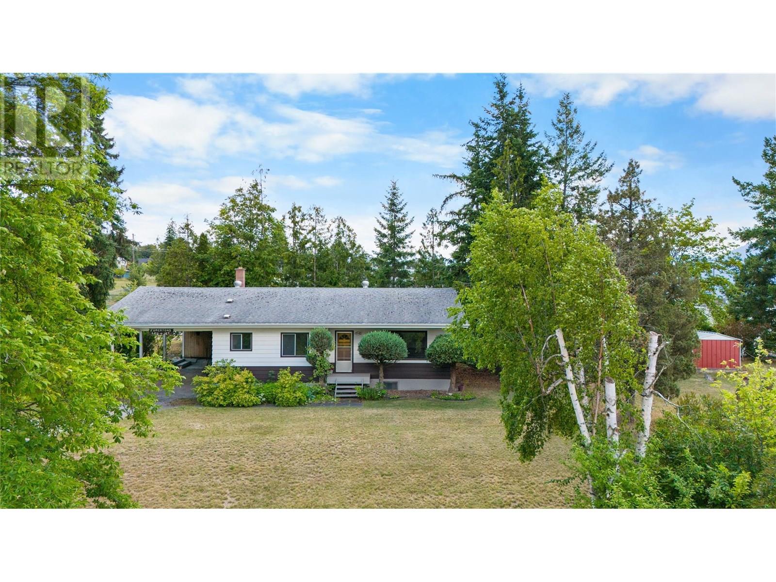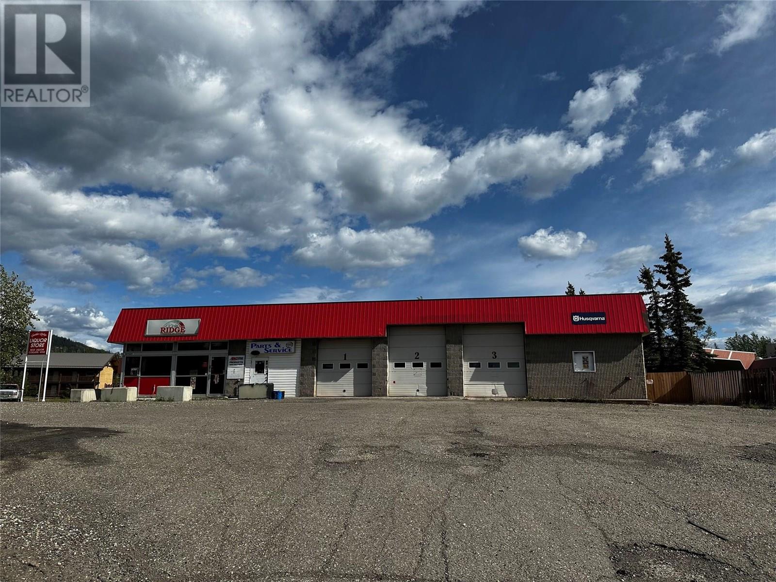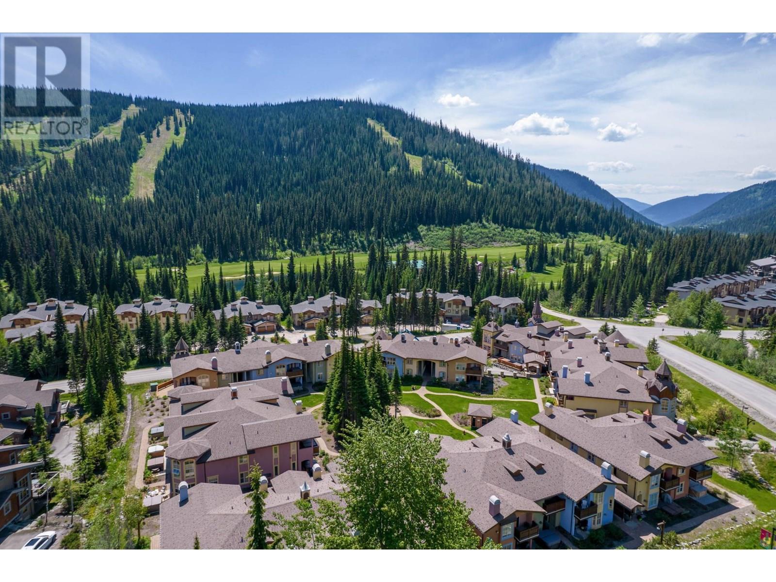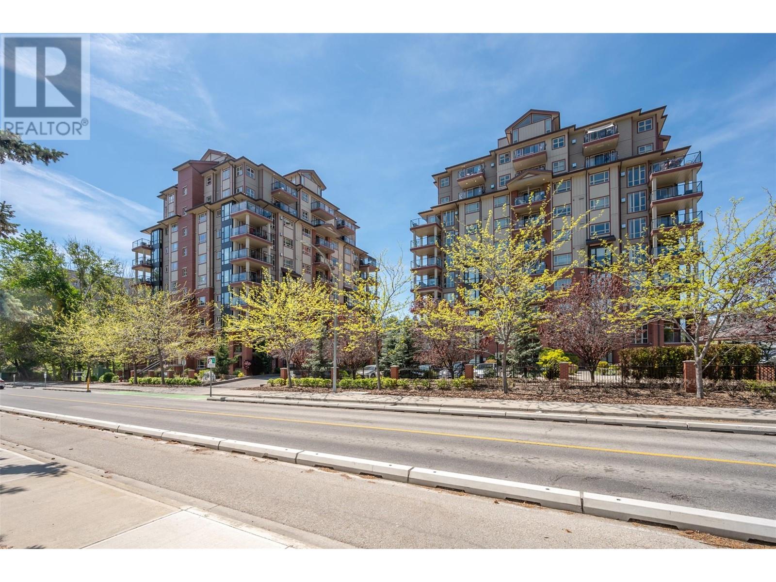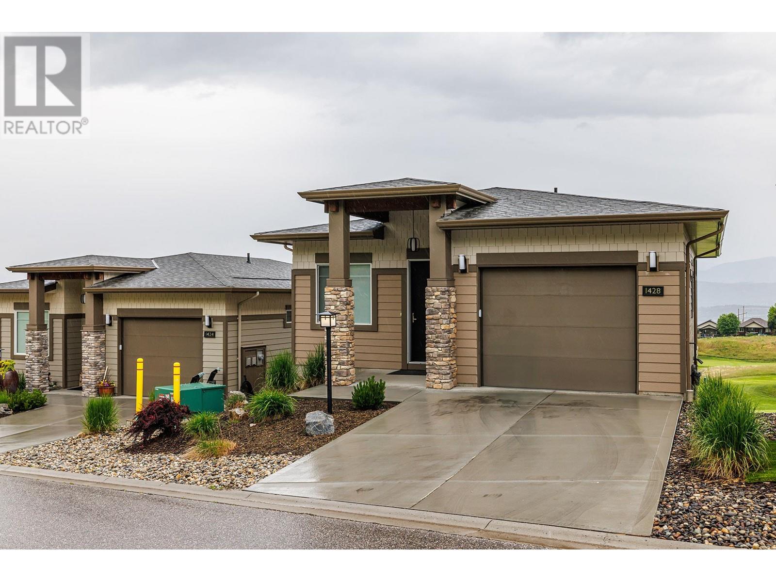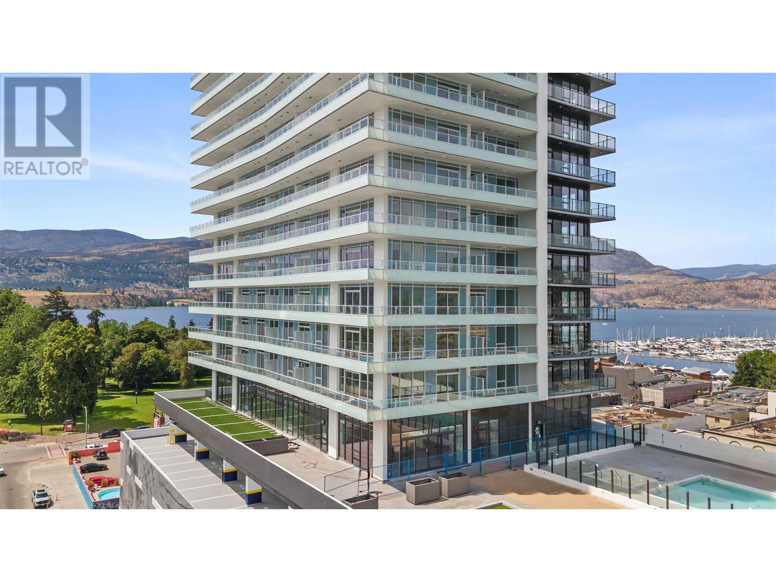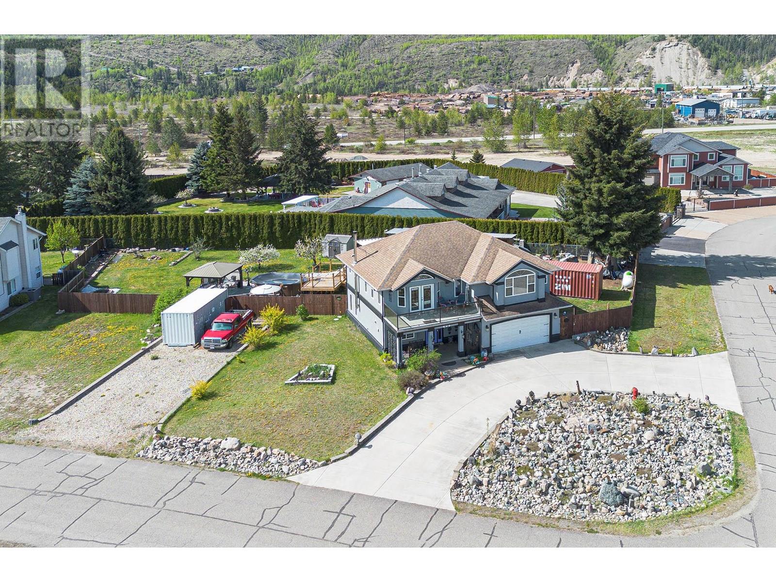5216 42 Street Ne
Chetwynd, British Columbia
The PERFECT FAMILY HOME just minutes away from Little Prairie School with 3 bedrooms and 3 bathrooms plus an extra room in the basement with a large window that could be a bright office or hobby room or converted into a fourth bedroom. Large windows throughout make this home bright and cheery. The kitchen is updated with stylish modern two-tone cabinets, black QUARTZ countertops and stainless-steel appliances. The primary bedroom has a 2pce ensuite and the other 2 smaller bedrooms on the main floor have been turned into one large room that could be used as a combination bedroom/gaming or office room. Downstairs the large rec room, with a gas FIREPLACE, is waiting for your finishing touches, adjacent to the third bedroom, the extra room and a large NEWLY FINISHED 3pce bathroom that has its own cedar dry SAUNA to warm you on those cold winter days. The front-loading washer and dryer are located conveniently, but out of the way, in the large utility room. Nicely landscaped & fenced back yard has a fire pit, shed for storage, raised garden beds and still has plenty of room for the kids or pets to play. PAVED driveway in the front to keep things tidy. This home has been well maintained and cared for, with a NEWER FURNACE, some updated windows, a NEW ROOF in 2022, gutters in 2023, HTW in 2024 and is MOVE IN READY. Call to view and see your new home! (id:60329)
RE/MAX Dawson Creek Realty
1031 7th N Avenue
Creston, British Columbia
Opportunity awaits! 1031 7th Ave N consists of 3 separately titled properties, all being sold together. The home is nestled on one of the lots, the huge detached workshop / garage is situated on the second lot and the third lot is nicely landscaped and ready for your ideas. Keep all 3 lots or sell individually, once you see it you may want to just keep it all for yourself! So much potential exists no matter what you would like to do with all that land, it adds up to .79 of an acre in total right in town on a no through road. Close to many of Creston's amenities, the convenience of the location is terrific! Although some of the finishes within the home may be a bit dated, there is newer vinyl plank flooring on nearly all of the main floor and much of upstairs has had recent interior painting done. There is an exterior entry from the basement as well and an attached carport for your convenience. The yard is wonderful with sprawling lawns, garden areas and mature trees and shrubs. Call your REALTOR to book a showing and imagine the possibilities for you and your family. (id:60329)
Century 21 Assurance Realty
985 Paret Crescent
Kelowna, British Columbia
Welcome to this gem in the heart of Lower Mission—where families thrive. Tucked on a quiet, family-friendly street in one of Kelowna’s most desirable neighbourhoods, this 4-bedroom + den home offers a unique layout designed for comfort and functionality. The backyard is a true highlight, which is perfect for effortless entertaining with minimal yard upkeep. A beautiful dip pool and hot tub sit privately in the fully fenced yard, seamlessly connected to the main living area. The covered patio invites year-round enjoyment, whether soaking up the sun or staying dry on a rainy day. Inside, soaring 24’ vaulted ceilings fill the main living space with natural light, enhancing the open, airy feel—ideal for both relaxing and hosting larger groups. A main-floor den adds flexibility as a home office, guest room, or play space. Upstairs, the primary suite enjoys a private, lofted setting with a spacious walk-in closet and ensuite. Downstairs features three additional bedrooms, 9’ ceilings, and a spacious laundry/mudroom offering additional storage. Tasteful updates throughout this property modernize the space, while the layout provides just the right amount of separation—perfect for families or multigenerational living. This is the perfect community for highly rated schools, parks, beaches, along with all the charm of Lower Mission offers. This is your chance to own a well-designed home in one of Kelowna’s most vibrant communities. Book your showing today! (id:60329)
Vantage West Realty Inc.
295 Southgate
Tumbler Ridge, British Columbia
ARE YOU AN ENTREPRENEUR? Zoning allows a multitude of options: a fitness centre, a laundromat, a car wash, a printing company, a cheque cashing service, a dog groomer or even a club house. If you can dream it, you can create it. The 3 bay doors are 10x12 and the shop ceiling is 13'9 ft high. Plenty of parking, office area and storage. Great location in town. Newer hot water tank. The building is vacant so hurry and get your business plan in place. Call your agent to view. (id:60329)
Black Gold Realty Ltd.
3904 24 Avenue Unit# 16
Vernon, British Columbia
Spacious 2-Bed, 3-Bath Townhome Backing Onto Green Space with Creek Welcome to this beautifully maintained 2-bedroom, 3-bathroom home nestled in a peaceful community with NO PET RESTRICTIONS! Backing onto lush green space with a serene creek, this home offers the perfect blend of privacy and natural beauty. Inside, you'll find two generously sized bedrooms, including a spacious primary with ensuite, plus an additional full bath and powder room. The open-concept main level is perfect for entertaining, with a functional layout and modern finishings. Features include a single-car garage, roughed-in central vacuum and security system, and a private patio area to enjoy the outdoors. Rare find - freedom within a strata. Enjoy friendly neighbors and a well-managed complex. Whether you’re a pet lover, downsizer, or first-time buyer, this home checks all the boxes! (id:60329)
Oakwyn Realty Ltd.
11591 Turtle Bay Court
Lake Country, British Columbia
Discover the potential of 11591 Turtle Bay CRT, a sprawling 1.369-acre property just across from Wood Lake in Lake Country. With future zoning designated as Tourist-Commercial under the Official Community Plan, this property offers incredible development potential. Many neighbouring properties have already applied for or secured Tourist-Commercial zoning, making this a prime opportunity for investors. Beyond its land value, this property features a remarkable rancher-style home with 6 bedrooms and 4.5 bathrooms, including an oversized triple garage with a half bath and a studio suite above..This property serves as both a wonderful family home as well as income-producing with future development potential. Prime Features: Dual access from Seymour Rd & Turtle Bay CRT, ideal for Tourist-Commercial use Spacious wrap-around patio, hot tub, RV hook-up and gas hook-up in the garage All bathrooms updated (2018-2019) Phase 1 Environmental Site Assessment completed Boat launch across the street Located with easy access to International Airport, UBCO, & both North & Central Okanagan, making travel and commuting a breeze! This rare Lake Country gem presents a unique investment opportunity while embracing the renowned Okanagan lifestyle.Don't Miss Out-Book Your Showing (id:60329)
Royal LePage Kelowna
245 Snowsell Road Unit# 101
Kelowna, British Columbia
Freshly updated/painted 3-bedroom, 2-bathroom townhouse in the desirable Maxwell Estates community of Glenmore, Kelowna. This spacious end unit offers almost 1,500 sq.ft. of comfortable living space with a preferred west-facing location, allowing abundant afternoon natural light through extra windows. The home includes the convenience of an attached garage, perfect for secure parking and additional storage. Situated in a quiet neighbourhood close to excellent schools, this townhouse is ideal for families seeking a peaceful environment. Enjoy the benefits of being just minutes from downtown Kelowna, offering easy access to vibrant dining, shopping, entertainment, and outdoor activities. Glenmore’s proximity to Knox Mountain Park and local trails provides ample opportunities for hiking and biking. This well-designed home combines modern updates with a functional layout, making it perfect for first-time buyers, families, or those looking to downsize without compromising on space or location. Experience the blend of tranquility and urban convenience that Glenmore and Maxwell Estates provide. (id:60329)
Real Broker B.c. Ltd
6005 Valley Drive Unit# 59
Kamloops, British Columbia
Welcome to this remarkably renovated 2-bedroom, 3-bathroom townhouse in the coveted Crystal Forest development, offering exceptional southern views and the ultimate in mountain living. Thoughtfully designed across two levels, this home boasts three convenient exterior access points: one directly from the underground parkade, one leading to the private hot tub patio, and one to the ski-in covered porch complete with a dedicated ski locker. The upper level features two spacious bedrooms and two beautifully updated bathrooms, including a luxurious ensuite with an expanded custom walk-in shower, quartz counters, ambient lighting, and stylish fixtures. Plush carpeting and a custom boot dryer add both comfort and function. Downstairs, the open-concept main floor invites cozy apres-ski evenings with a modern fireplace surround, ceiling-height cabinets, quartz countertops, new appliances, and durable flooring throughout. A convenient 2-piece powder room and in-unit laundry round out the main level. Whether you're seeking a weekend retreat or a full-time alpine escape, this turnkey home delivers warmth, style, and effortless access to all that Sun Peaks has to offer. (id:60329)
Exp Realty (Kamloops)
2125 Atkinson Street Unit# 603
Penticton, British Columbia
Athens Creek Towers, situated within walking distance of Cherry Lane Mall and public transit, offers a bright and spacious two-bedroom plus den, two-bath condo on the 6th floor. This south-facing unit has been freshly painted, vacant and move-in ready. The primary bedroom features a walk-through closet that connects directly to the ensuite bathroom. Recent updated laminate flooring. The unit comes with six appliances, hot water on demand, plus a balcony for outdoor enjoyment. Additional amenities include a secured parking spot and a conveniently located storage locker. The complex also offers an exercise room, library, and meeting room. There are no rental restrictions (90 day minimum), and pets are allowed with some limitations. Some photos virtually staged. (id:60329)
Century 21 Amos Realty
1428 Tower Ranch Drive
Kelowna, British Columbia
Experience effortless living overlooking Tower Ranch Golf Course. Welcome to Solstice at Tower Ranch, where serene, low-maintenance living meets panoramic fairway views and upscale finishes. This 2 bedroom plus recreation room, 3 bathroom leasehold home is perfectly positioned to capture the sunsets, lake views, and sweeping green space from both levels. Thoughtfully upgraded throughout, the home features engineered hardwood flooring, quartz countertops, heated tile floors, and soft-close cabinetry. The bright kitchen is a chef’s delight, with a gas range, centre island, and Whirlpool stainless steel appliances. The open-concept living area centers around a fireplace with stone surround and flows seamlessly to a covered upper deck with gas BBQ hookup, making it ideal for year-round entertaining. The spacious primary retreat offers deck access, a custom closet, and a spa-inspired ensuite with a floating vanity with two undermount sinks and tiled glass door shower. Downstairs, enjoy a bright walk-out recreation room, guest bedroom with walk-in closet, and a private lower patio with city, lake, and golf course views. Extras include central air conditioning, central vacuum, HRV system, and single garage with driveway parking. Just minutes to YLW, wineries, and hiking trails, this is Okanagan living made easy. (id:60329)
Unison Jane Hoffman Realty
238 Leon Avenue Unit# 804
Kelowna, British Columbia
Welcome to Water Street by The Park. To choose this home is to choose a life elevated where the extraordinary is simply your every day. Water Street places you steps from Okanagan Lake, the Yacht Club, and City Park with Kelowna’s finest restaurants & boutique shop moments away. This stunning 2bed 2bath corner residence is a highly sought-after private unit on the 8th floor, offering panoramic views of Okanagan Lake and the bridge, framed by a canopy of lush, mature trees & the vibrant cityscape. With its southeast orientation, this home is beautifully infused with natural light from sunrise to afternoon. Every inch of this home is curated with superior-quality finishes that exude timeless elegance from integrated & stainless steel Fulgor Milano appliances to marbled porcelain tile, premium vinyl plank flooring & bespoke design details throughout. Impress your guests with exclusive access to 42,000 sqft of world-class amenities at The Deck, featuring 23 thoughtfully curated spaces to enjoy, entertain & unwind —including a fitness centre, art studio, kids’ playroom, sauna, steam room, golf simulator, yoga studio, putting green, games room, movie theatre, coworking space, and business centre. Step outside to the expansive terrace with fire pits, BBQ stations, outdoor dining, pool, hot tubs, dog run & dog wash. Plus, enjoy private lounge spaces, a party kitchen, and elegant changing facilities. 1 parking stall. Strata fees & room measurements are approximate. GST has been paid. (id:60329)
Oakwyn Realty Okanagan
308 Robin Drive
Barriere, British Columbia
Lovely family home with mountain views on a double lot. 3 bedrooms up and 2 down with lots of space both inside and out. Tastefully decorated wood kitchen with pantry, stainless steel appliances, lots of light and slider to a large covered deck. Living room has french doors to large front deck. Master has ensuite with jetted tub and double sinks. Lower level has spacious family room, 4 piece bathroom, access to garage and backyard. Double garage and horse shoe shaped driveway with lots of parking. Backyard has above ground pool, gazebo and water feature perfect for koi fish. Built in vacuum and furnace/air conditioning replaced within the last few years. Water service on seperate driveway for potential subdividable lot. (id:60329)
RE/MAX Real Estate (Kamloops)
