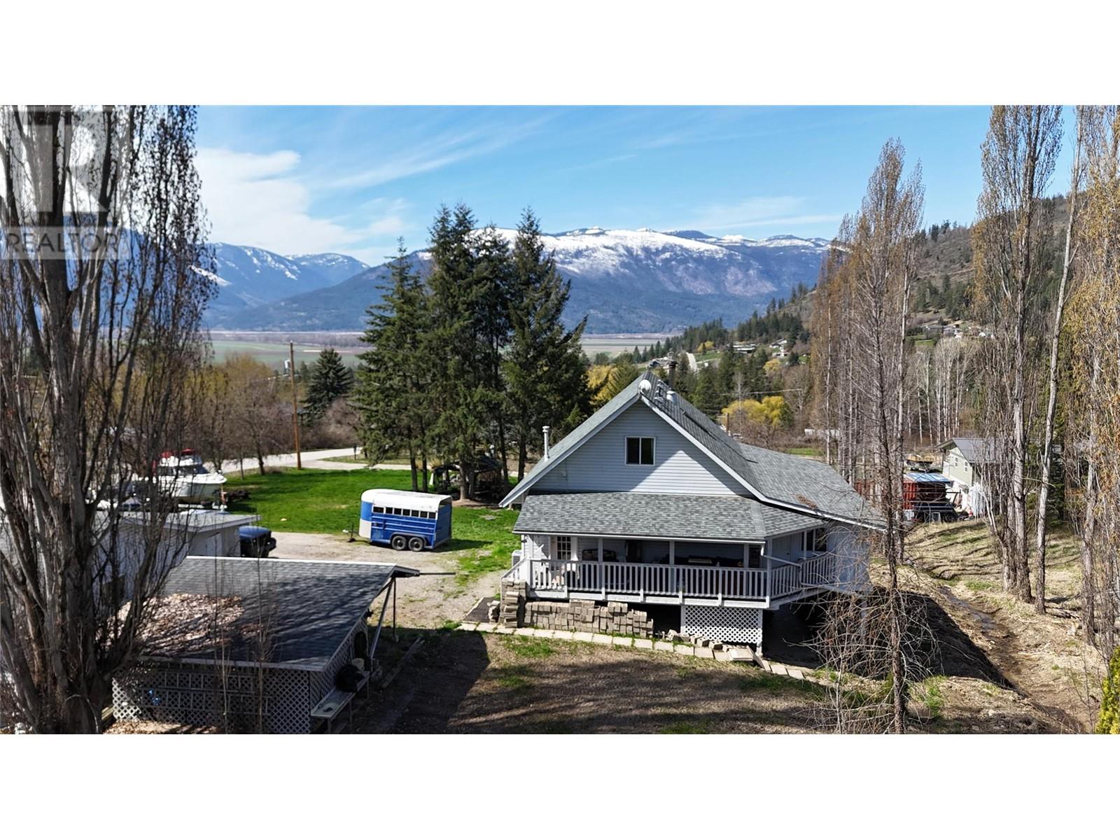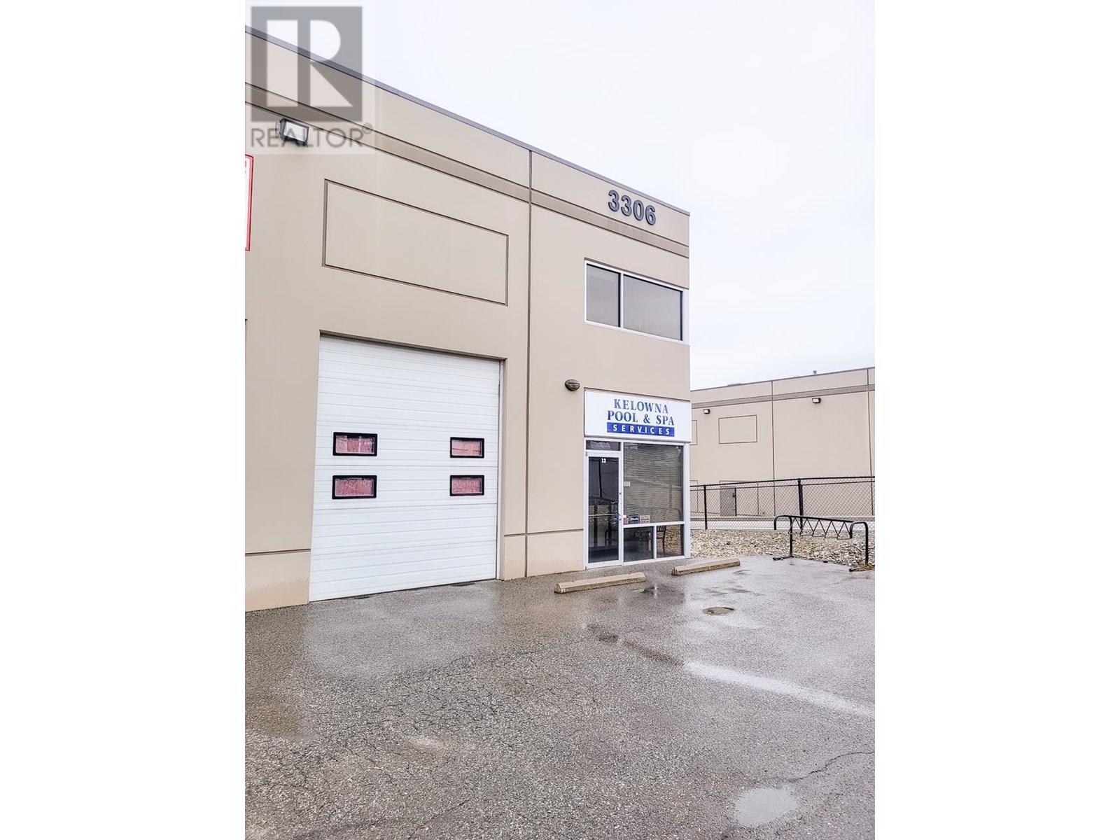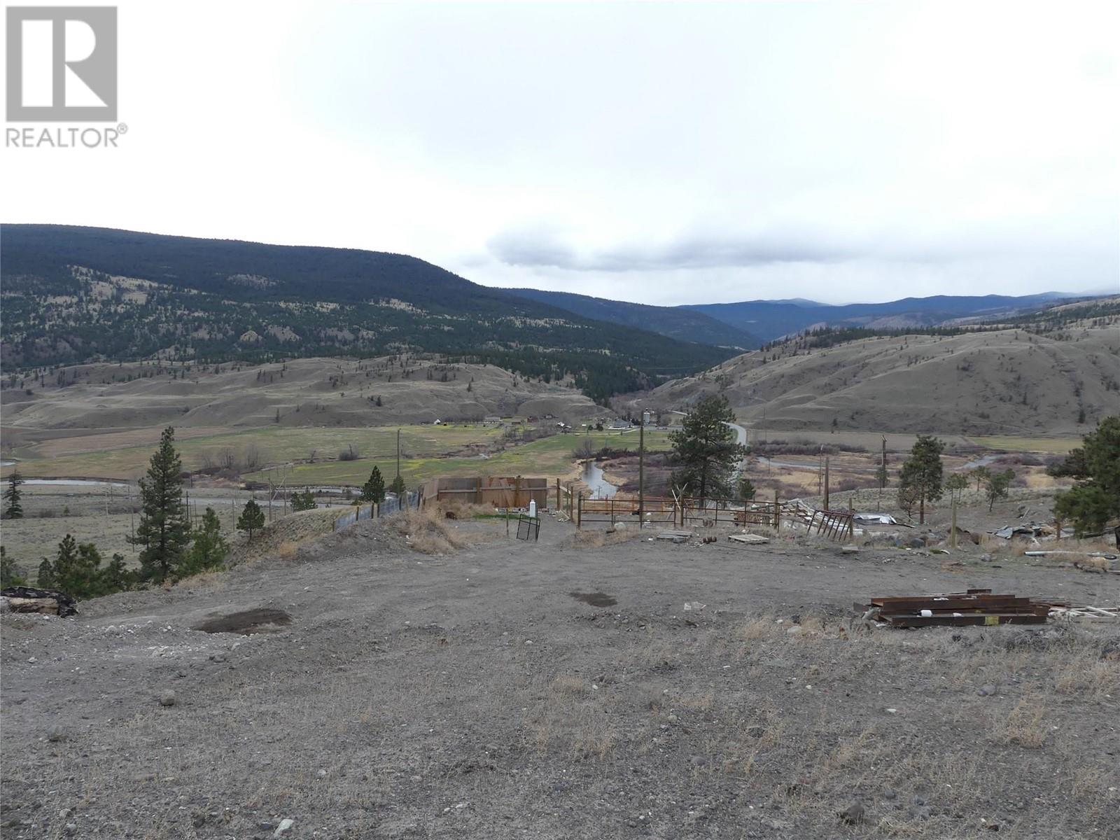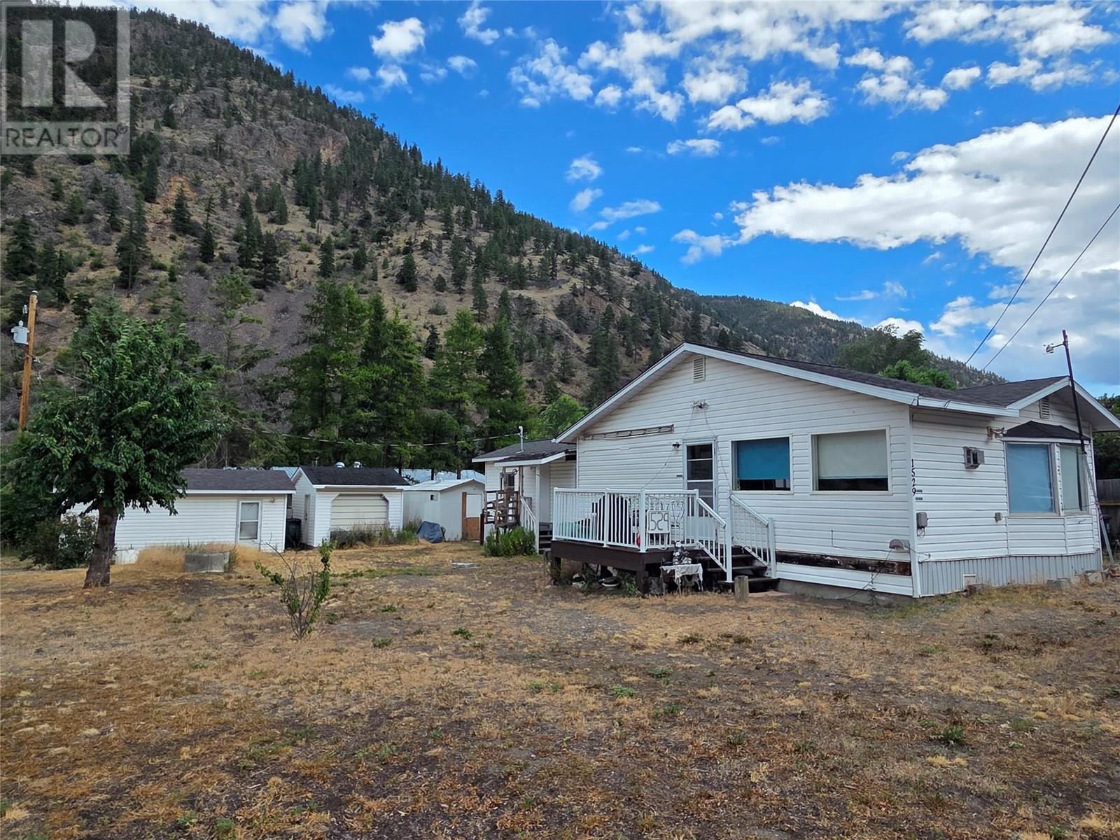9905 Osprey Landing Drive Lot# 27
Wardner, British Columbia
Lake Living at it's Finest. This custom home has been beautifully deigned to appreciate a comfortable living space inside and out. From the roof top hot tub, outside firepit, large back deck to the wood burning fireplace in the living room. The open concept main floor boosts soaring vaulted ceilings that lets in loads of natural light. The large kitchen island is a focal point for ideal entertaining. Beautiful cabinetry, top end appliances, granite countertops, wine fridge and a walk in pantry make this the dream kitchen you always wanted. The main floor also consists of a full bathroom and guest bedroom with access to the back deck and hot tub. Upstairs the large master is an oasis with great views, large walk in closet and a luxurious ensuite featuring dbl vanity, lighted mirrors plus a huge walk in glass shower. The walk out basement is partly finished with some drywall, framedand wired for a family room, bedroom, laundry and another full bath. All this plus an oversized dbl garage with tons of storage. Osprey is a gated community with a convenient pathway and ATV access down to Lake Koocanusa and your boat moorage. Ideal for full time residence or a vacation home. Call today to view. (id:60329)
RE/MAX Elk Valley Realty
610 Wynndel Road
Wynndel, British Columbia
3/4 Acre with small brook through property! Located in Wynndel this 3 bed, 3 bath home features terrific views with 2 decks (one off Primary Bedroom) towards the Selkirks, Covered Verandah (8 by 24) Enclosed Games room (35 by 11) Walk out lower level with covered (35 by 11) patio. Main floor living is open concept with large kitchen (gas stove) and plenty of room for family and guests. Lower level has large family room and kitchen with a cozy wood stove to make those crispy nights that more enjoyable! Top floor has expansive Primary Bedroom (20 by 16) with ensuite and double vanity. Forced air natural gas and AC for summer make this home worth considering! There is a 32 by 24 shop/garage with attached 32 by 11 storage area. Shop has 220 for welding or large tool power! Wood storage is simple with 15' by 20' covered area. The Gardener can rejoice as there are Plumb, Apple and Pear Trees with Grapes all producing fruit each summer/fall! For country living at a care free pace this home is it! Call your REALTOR® today! (id:60329)
RE/MAX Blue Sky Realty
3306 Appaloosa Road Unit# 12
Kelowna, British Columbia
Well-located in the Adams Road area, this end unit features a reception area, accessible washroom, finished mezzanine with office space, and high ceilings with generous natural light. I2 Zoning supports a range of industrial uses. Includes a 10’ x 12’ overhead door. Ideal for an owner-occupier or small business. (id:60329)
Royal LePage Kelowna
702 9th Avenue
Fernie, British Columbia
This charming 3-bedroom home sits on a full-sized corner lot in Fernie’s desirable Annex neighbourhood—just a short walk to schools, restaurants, parks, trails, and downtown. The spacious, open-concept kitchen and dining area is perfect for hosting family and friends, and opens through patio doors onto a large deck with built-in seating—ideal for enjoying warm summer days. Cozy gas fireplaces in both the kitchen and living room create a warm and welcoming atmosphere year-round. Two generous bedrooms are located on the main floor, each set just off the living room. Upstairs, you'll find a third bedroom and a bright, flexible space perfect for a home office, den, or creative studio. The spacious yard offers tons of potential for further development, gardening, or simply relaxing and taking in the mountain views. A great opportunity to own a lovely home in one of Fernie's most sought-after neighbourhoods! (id:60329)
RE/MAX Elk Valley Realty
202 97a Highway Unit# 23
Sicamous, British Columbia
Buena Vista is a waterfront strata on Mara Lake that remains somewhat under the radar—but with original owners now moving on, opportunities are opening up. This cabin offers a throwback to classic summers where life revolved around the lake, the beach, and outdoor fun. Set on 7.6 acres, the development includes a dock, sandy beach, open green space, a playground, tennis court, basketball hoop, and horseshoe pits—ideal for both kids and adults to enjoy. The 607 sq.ft. cabin is compact but functional, with two bedrooms, a bathroom, and an open kitchen/living/dining area. Full-sized appliances offer all the essentials. A large deck that is currently being refreshed with new wood & paint extends the living space for meals, games, and evenings around a propane fire table. The shared dock allows for moorage when you're staying, and the grounds have a live-in manager for added peace of mind. The grounds offer room to park your boat trailer in summer and store your boat during the off-season. Originally a campground, the site still features shared laundry, washrooms, and showers—handy when you have guests. Short term rentals are allowed with a license, following strata bylaws and provincial legislation. Sold vacant, the furniture in the photos is for marketing purposes as the cabin is now vacant & empty, ready for summer use and to furnish & tailor to your style & needs. This is a chance to enjoy affordable lakeside ownership & start making lasting summer memories with your family. (id:60329)
RE/MAX Vernon
4710 Galena Street
Windermere, British Columbia
*GET THE BEACH TOYS! *CUTE CABIN ALERT! Located in the core of Windermere (steps to the beach and Lake Windermere), this renovated and super cute 2 bedroom/1 full bath cabin is viable as a full time home or a recreational retreat. The back covered deck, front deck, and all of the yard space (including lots of parking and storage with the detached sheds) make this the perfect set up for entertaining, socializing, and enjoying the lake life! Almost everything is brand new (roofing, plumbing, electrical, flooring, windows, wood stove)- start enjoying this summer!!! No strata fees, no community association costs, no building schemes or extra rules- just a great location on a great street with awesome neighbours and the perfect beach vibes! (id:60329)
Mountain Town Properties Ltd.
6639 Mountainview Drive
Oliver, British Columbia
IN-LAW SUITE POTENTIAL! Overlooking the valley, golf course, vineyards and mountains, this 3 bed, 2 bath home is situated on .29 acre lot in a QUIET neighborhood. Upgrades throughout: some new flooring, new light fixtures, washer/dryer, plumbing, A/C (2023), newer gas furnace, new paint, and landscaping. The main floor has an OPEN CONCEPT living/dining space with lots of natural light and HARDWOOD FLOORS that leads to the COVERED deck. The kitchen has newer appliances, oak cabinetry, and new countertops. Completing this floor is a 4 pce bathroom and 2 spacious bedrooms. Downstairs another kitchen to have the potential IN-LAW SUITE with a large laundry space, family room, cold room (cooling unit for wine/preserves), 3rd bedroom, 3 pce bathroom, and private COVERED patio. FENCED yard is equipped with fruit trees, wine/table grapes, berries, and nuts with a shed along with space to potentially have a pool. The covered deck and patio spaces offering great entertaining spaces to enjoy the views. Insulated GARAGE and plenty of parking space for trailer, RVs, boats, etc. The home comes with a rototiller and Oklahoma Joe cooking unit. Close to the town of Oliver with shopping, schools, parks, golf course, and medical centers. By appointment only. Measurements approximate only - buyer to verify if important. (id:60329)
RE/MAX Orchard Country
3659 Mcbride Road
Blind Bay, British Columbia
3659 McBride Road, if you have ever wanted to live in a home that feels like a castle at the top of the hill with views stretching as far as you can see, then don't miss this one. Custom construction with lots of remodelling and updates, including a new MiTec kitchen and Taj Mahal granite.(Ask for the full update list.) Currently set up with 4 bedrooms and 3 baths plus multiple family rooms and den and office spaces, there is a lot of flexibility for your needs. An oversized .57 acre lot is completely and beautifully landscaped with gardens and water features, which you can enjoy from the back terrace overlooking the yard and backing onto parkland. There is an incredible trail system of hiking trails and more almost on your doorstep. And not far down the road to beach access and boat launches and marinas. The McArthur Heights subdivision is well known, and if you know of it, you know why everyone loves it. The incredible lake views, the oversized lots with RV parking, and room to expand and put in a pool or shop if you wanted. The hardest thing is deciding where to spend your time with so many great lake views from the front balconies and off the master bedroom even, or the backyard with its tranquility and park-like landscaping. Check out the 3D tour. (id:60329)
Fair Realty (Sorrento)
775 Academy Way Unit# 208
Kelowna, British Columbia
Price Reduced! Discover one of the largest condo's on Academy Way—offering over 1,100 sq. ft. of well-planned, fully furnished living space. This 3-bedroom, 3-bathroom unit is still within the 10 year warranty and features stunning mountain and valley views from every room. Each spacious bedroom has it's own window, is filled with natural light and includes a dedicated study area and its own bathroom—two of which are private ensuites, which makes it easier to rent. The modern kitchen features stainless steel appliances, plenty of cabinetry, and a large island with bar seating. Easy-care vinyl flooring runs throughout. Located within walking distance to UBCO, and just minutes from the airport, shopping, and downtown Kelowna, this condo is an ideal opportunity for students, faculty, or investors looking for a turnkey rental in a high-demand area. (id:60329)
Realty One Real Estate Ltd
3580 Cariboo 97 Highway
Cache Creek, British Columbia
Opportunity to own approx 44 acres with many level areas to build your home with a view. Property is being sold ""AS IS, WHERE IS"". Lots of room for out buildings and any other ideas you may have. Potential to subdivide, or purchase with family member and put a secondary dwelling on. Located between Cache Creek and Clinton, short drive to all the beautiful lakes, perfect hobby farm property! Easy access to the highway. The current owners have used spring water from the hill to a concrete cistern gravity fed to service the property. One of the best priced acreages in this area available. Please call for an appointment to view. (id:60329)
RE/MAX Real Estate (Kamloops)
1529 Main Street
Keremeos, British Columbia
2 bedroom, 2 bathroom home in the heart of Olalla! Large living room, and a ramp to one of the entrances. 2 separately titled lots, alley along the side and easy access on the corner. There is a detached garage with power, cement floor and could be converted to a great workshop, another detached building with good cement floor, and a building that could be a chicken coop again! Lots to do here, make this one your own. Lots of notice appreciated. (id:60329)
Royal LePage Locations West
140 Red Sky Place
Kelowna, British Columbia
Welcome home to the #1 private lakeview home on a quiet cul-de-sac in Kelowna's award-winning Wilden neighborhood. Open the oversized sliding doors for the ultimate in Okanagan indoor/outdoor living as you step out onto a simply incredible patio+pool deck. Your jaw will drop at the panoramic views from 2 large patios + 180' (60 yards!) of windows in this custom-built 3870 sq ft luxury home. Adjacent to parkland, it makes for an incredibly private setting. Highlights include: 5 bdrms, 3 bath, 2 TV areas,15x30 salt pool w/auto-cover + hot tub, 3 car garage w/epoxy flrs + EV charger. A true chef's kitchen: Thermador Range, Bosch oven, 2 fridges, 2 dishwashers, pantry. Energy efficient home built above BC STEP energy code with heated tile flrs, high efficiency furnace+a/c, humidifier, Nu Air HRV, and On-demand h/w. Easy to lock + leave with, video security, remote house/pool mechanical and irrigation controls. Sonos audio, 2 fireplaces (60"" dual sided linear f/p on main floor). Custom cabinetry throughout. 10' ceilings in the lower level. Deck/Patio features frameless glass and over 1700sf of living area, with landscape lighting+irrigation and 2 in-floor gas lines for fire tables. Main floor has room for a grand piano, and primary bdrm could be expanded into the 2nd bdrm/office on main. The lower level has room for a gym and a storage area is roughed in to add a 4th bath. Easy access to walking/biking trails. Mins to airport, shops, downtown, UBCO, schools, wineries, the lake. (id:60329)
Engel & Volkers Okanagan











