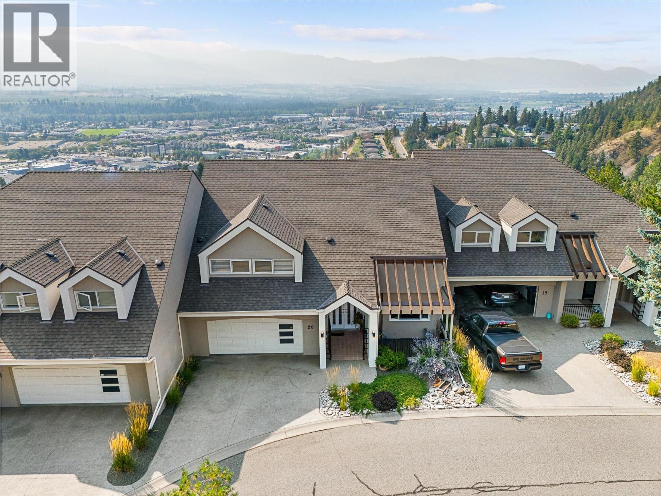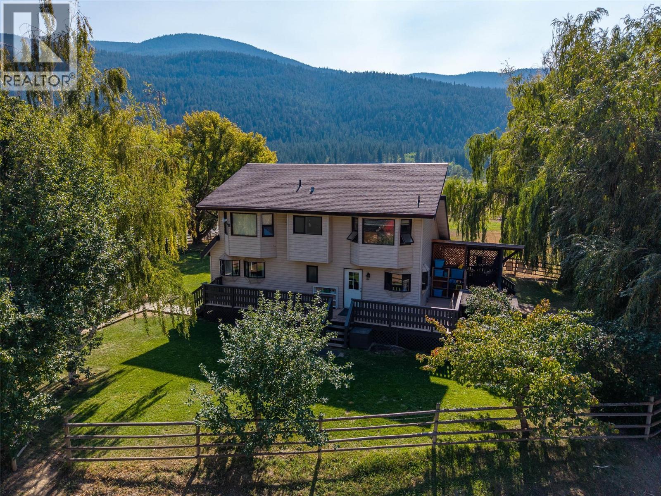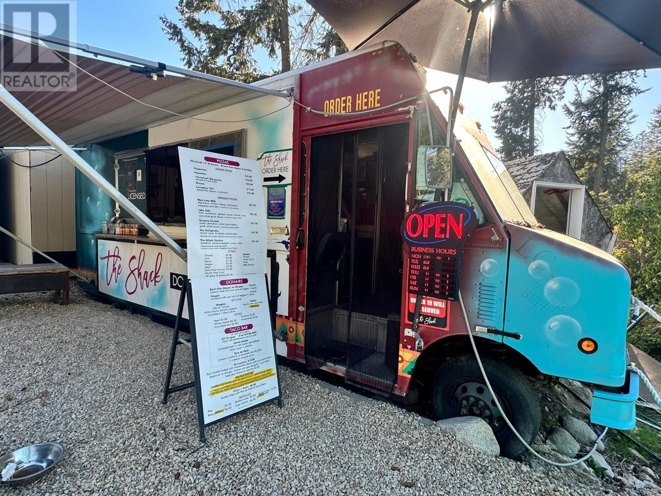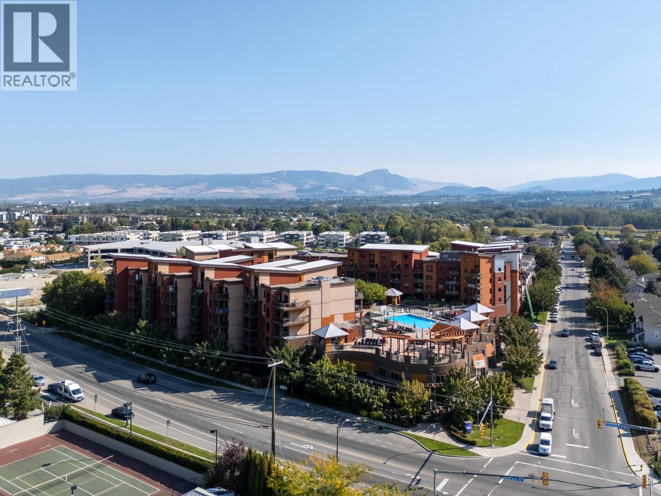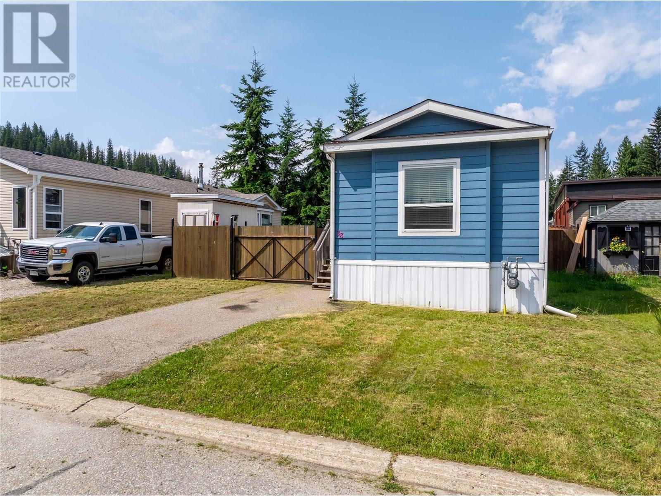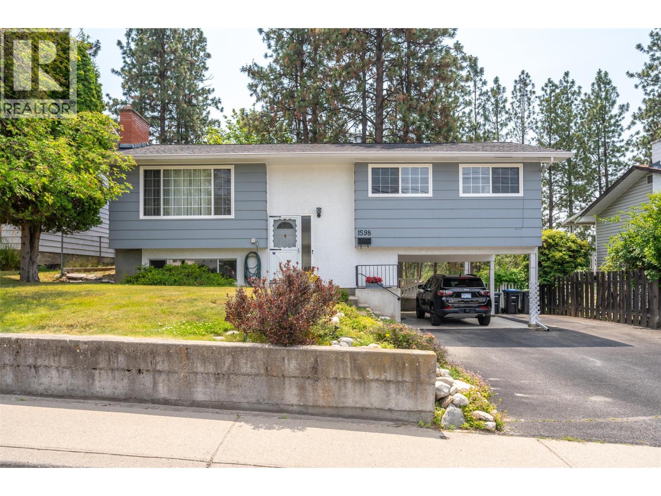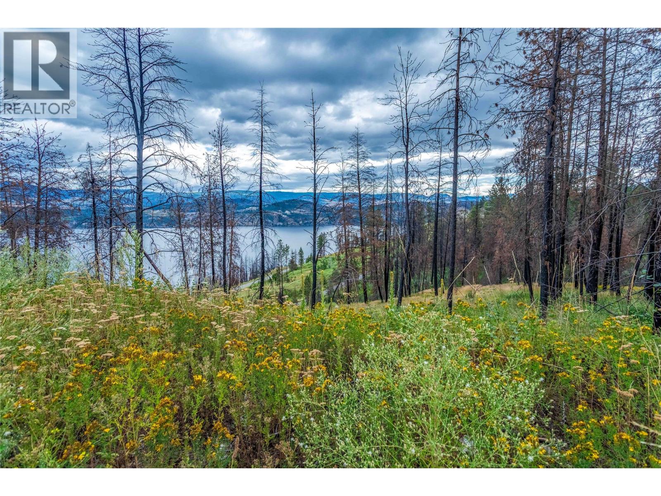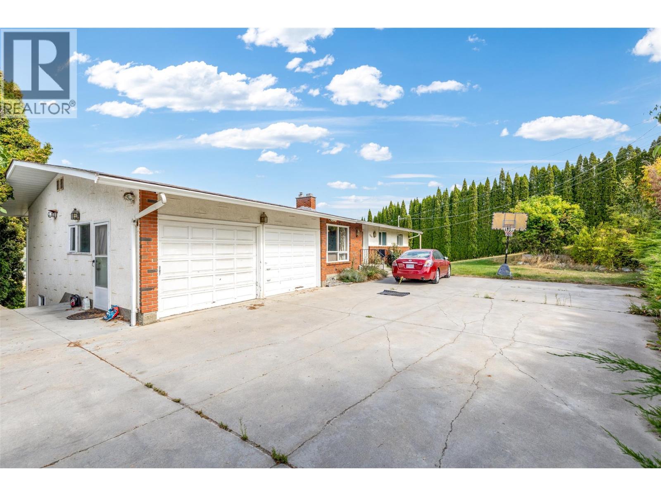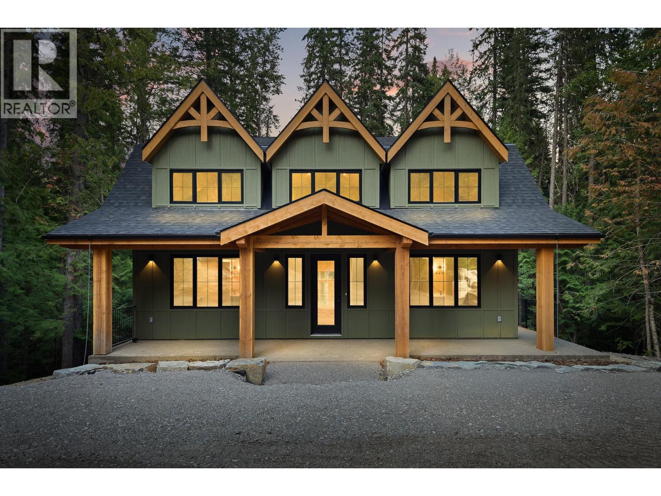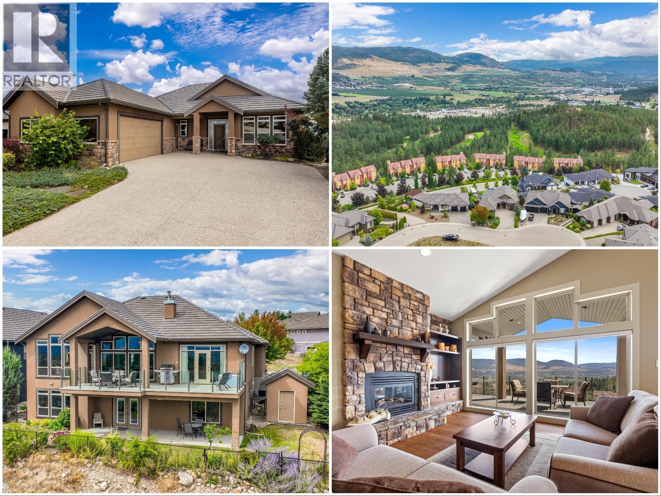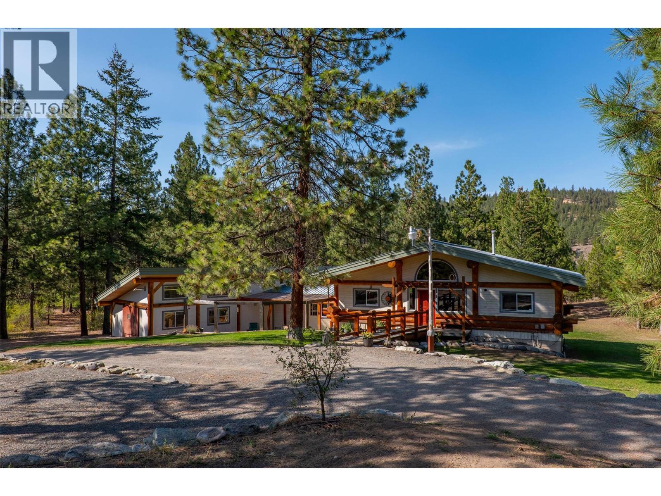1022 3a Highway Unit# 2
Nelson, British Columbia
WATERFRONT living with private beach on Nelson's north shore is now within reach! This dreamy 3 bed, 2 bath townhouse is the perfect retreat, conveniently located within a 5min drive/15min bike ride to Nelson's vibrant city center. Inside you are greeted with an open concept floor plan on the main floor with your kitchen, dining & living room thoughtfully laid out for entertaining & easy access to the lower deck off of the kitchen- boasting the most incredible views of the Kootenay Lake and Nelson's iconic big orange bridge! A 1/2 bath completes the ground floor. Upstairs you'll find 3 bedrooms & 1 full bathroom/laundry room, large attic storage space (or kid friendly hide-away) with the master bedroom facing the Kootenay Lake and access to a large private deck offering plenty of room to spread out, relax & take in breathtaking views- sunsets, city night lights, wildlife & sunlight dancing off the water! Entertainment on Kootenay Lake is endless! From your lower deck, step down to access the private beach (shared with 4 units) where you can relax with the sand in your toes, the water at your feet, a huge firepit- perfect for evening beach bonfires, access to the private dock (optional) for those wanting their toys docked on the water for added convenience and maximum enjoyment of everything your backyard Kootenay Lake has to offer. Are you ready to live the life you don't need a vacation from? Call your REALTOR today! Parking for 2 vehicles and storage unit are also included! (id:60329)
Exp Realty
880 Christina Place Unit# 20
Kelowna, British Columbia
Elegant Dilworth Townhome with Breathtaking Views & Dual Primary Suites in the Loft. Discover the pinnacle of living in this 3,400+ SqFt, 4 bedroom, 4 bath home, set in one of Kelowna’s most prestigious communities—Dilworth. Blending sophistication with serenity, this residence offers world-class tranquility & the most captivating views of the city, mountains, & Okanagan Lake. The loft showcases 2 Primary retreats, each with en-suites making it ideal for those couples who prefer a restful nights sleep. Throughout the home, vaulted ceilings create an airy ambiance, while a cozy corner gas fireplace shared between the kitchen & living room adds warmth & charm. Perfect for entertaining, the kitchen is anchored by a raised bar & flows to a breakfast nook and dining area. Step outside to a 2-tiered oversized patio, complete with sun-shade awning for basking in the sunshine by day & admiring twinkling city lights & stars by night. The lower level is a true retreat, featuring another bedroom & full bath, along with a versatile entertainment space that opens to an enclosed sunroom, perfect for practicing your putts year-round. The double garage provides room for vehicles & toys, plus a hidden staircase leading directly to the loft. With abundant storage, this home is tailor-made for downsizers who still want space for everything they love. All this, moments from Kelowna’s vibrant amenities, yet tucked away in a private sanctuary that feels worlds apart from the city buzz. (id:60329)
Cir Realty
1815 Nicolls Road
Merritt, British Columbia
Welcome to this 12-acre flat parcel in the beautiful Sunshine Valley, perfectly set along the banks of the Nicola River. The multi-level home offers a thoughtful layout with the primary bedroom, formal dining, and spacious living room on the main floor, plus two bedrooms and a remodelled bath upstairs. The home also features a full basement with tons of potential. Updates include new plumbing throughout, a certified pellet stove, UV light and reverse osmosis water system, and a wrap-around deck—partially covered for year-round enjoyment. The property is fully fenced and cross-fenced with post and rail fencing, making it ideal for horses or livestock. Outbuildings include a 24x24 horse barn with tack room, hay storage, a 20x30 Quonset, machine shed, shop, and a full-size riding arena with four entrances. A 200-foot artesian well, drilled in 2024, ensures excellent water supply. An above-ground pool with a surrounding deck adds to the outdoor lifestyle. Additionally, there is a detached legal suite currently rented at $1,500/month including utilities, providing great mortgage support. This property combines comfortable living with incredible functionality for hobby farming, equestrian use, or simply enjoying the natural beauty of the valley. LISTED BY RE/MAX LEGACY. Call to schedule a viewing. (id:60329)
RE/MAX Legacy
2051 Hunter Frontage Road
Christina Lake, British Columbia
Here's your chance to take over a well-established, highly successful food truck business in the heart of Christina Lake! The Shack Donair + Taco Bar has earned a stellar reputation for its amazing food, generous portions, and consistently drawing long lines of loyal customers. This beloved local hotspot is known for its mouth-watering donairs, tacos, and pizza, and it?s fully licensed to sell alcohol, adding even more potential for growth. Situated along bustling Highway 3, this prime location ensures a steady stream of traffic, making it a seasonal sensation from April to October. With 3 years of consistent growth, this turn-key operation offers a fantastic opportunity for someone seeking a fast-paced seasonal job or the ambition to expand into a year-round establishment. Don't miss out on this rare chance to own a profitable, community-loved business with an impressive track record. The Shack is ready for its next chapter, will it be you? Call your Local Real Estate Agent today! (Certain restrictions apply to incentive, please ask your agent for further details) (id:60329)
Grand Forks Realty Ltd
654 Cook Road Unit# 618
Kelowna, British Columbia
Welcome to 618–654 Cook Road, where breathtaking lake, bridge, and city views steal the show. This updated top-floor corner suite has been refreshed with quartz counters and fresh paint, offering a bright, modern feel throughout. The oversized wraparound sundeck is the perfect spot to relax or entertain while enjoying the unobstructed panoramic scenery. Nestled in a quiet corner of the building, you’ll love the peace and privacy this home provides. Playa del Sol offers an amenity-rich lifestyle, including an outdoor pool, hot tub, fitness centre, steam room, resident lounge, BBQ courtyard, and secure underground parking. Step outside and you’re just a short walk to the beach, waterfront trails, cafes, and some of Kelowna’s best dining. Whether you’re looking for a full-time residence, vacation getaway, or investment, this suite delivers a rare combination of luxury, location, and lifestyle. (id:60329)
Royal LePage Kelowna
38 Johnson Way
Revelstoke, British Columbia
Representing one of the best entry level market homes in Revelstoke, this 2 bedroom / 2 bath manufactured home sits on it's own city sized lot. Built in 2015, this well appointed Johnson Heights home features great surrounding mountain views, Hardie Plank siding, a fully dry-walled interior, stainless steel appliances, high efficiency heat pump with air conditioning, an open concept/vaulted ceiling living area and a master bedroom complete with its own ensuite and walk-in closet. The fully fenced yard is great for pets and privacy and includes a secure backyard storage locker. The location of this home is within walking distance to the nearby Mount Begbie Brewery and less than 300m from accessing Revelstoke's Greenbelt trail system. (id:60329)
Coldwell Banker Executives Realty
1598 Carmi Avenue
Penticton, British Columbia
OPEN HOUSE SATURDAY SEPT 27 BETWEEN 11am-12pm!! Tucked into the desirable Columbia/Duncan area of Penticton, this well-maintained home offers a perfect blend of functionality, comfort, and outdoor enjoyment. The main floor features a bright kitchen with solid surface countertops, stainless steel appliances, and ample cabinet space—ideal for home chefs and family living. The dining area opens to a spacious living room with a charming wood-burning fireplace, creating a cozy atmosphere for gatherings. Step outside to your private backyard retreat with a covered patio, hot tub, and gazebo sitting area—perfect for entertaining or relaxing while taking in the peaceful setting. Upstairs you’ll find three bedrooms and a four-piece bathroom, while the lower level includes a second living area, den or hobby room, laundry room, and a three-piece bath—offering flexibility for families or guests. The property has a carport and space for RV or boat parking, catering to both lifestyle and practicality. Located in the Columbia Elementary catchment and close to Penticton Regional Hospital, shopping, restaurants, recreation, and transit, this home delivers convenience without sacrificing serenity. Whether you're looking to raise a family, downsize in comfort, or invest in a quiet, central neighbourhood, this home checks all the boxes. With its inviting interior, flexible layout, and beautifully landscaped outdoor space, this is more than just a house, it’s a place you’ll be proud to call home. (id:60329)
Exp Realty
1750 Westside Road N Lot# 3
Kelowna, British Columbia
What a buy! Lovely private 10.13 acre lake view property offers great value! Build your estate residence or country home in Jenny Creek Estates, a gated community of 12 acreage properties! Great views abound and there's access to hiking and outdoor activities as well as access to the lake and nearby parks. A paved private road serves the properties which are accessed through a gated entry. Strata fees include maintenance of the gate and road, and snow clearing during the winter. Water is provided by a private utility partially owned by the property owners. An underground water line and underground power were run from the road to the main building site where a small carriage house that was located prior to the 2023 fire. The building site has been completely cleaned up and leveled. Hazardous trees have been removed from the property and views have been improved. An additional building site is at the last turn in the driveway, with lake views. The RR2 zoning allows the construction of a secondary residence on the property. There is a driveway running almost to the back of the property, where the best building sites are. An orchard was planted on the lower part of the property, but It has becom overgrown. It could be reclaimed and replanted or it could be used as a building site. It's pet friendly, allowing 3 dogs and 3 cats, as well as 2 stabled horses. Enjoy your privacy and seclusion in this ecxeptional property,only 20 minutes to downtown Kelowna and West Kelowna. (id:60329)
Century 21 Assurance Realty Ltd
2354 Rojem Road
Kelowna, British Columbia
Experience country living right in the city! Nestled in the heart of scenic Glenmore Valley, this property offers great privacy while being only minutes from schools, shopping, and all amenities. Set on over half an acre and surrounded by farmland, the home features a rancher-style main level with 3 bedrooms, 2 full bathrooms, a bright living room, spacious kitchen, and convenient laundry. Step onto the covered patio and unwind while taking in the peaceful valley views. The walkout basement includes a self-contained 2-bedroom in-law suite with a full kitchen, bathroom, and separate laundry—perfect for extended family or guests. Additional highlights include a double attached garage, a detached shed/workshop, and abundant paved parking for multiple vehicles, RVs, or boats. With its blend of privacy, space, and location, this is a great Glenmore opportunity. (id:60329)
Oakwyn Realty Okanagan
4416 Timberline Crescent
Fernie, British Columbia
Welcome to refined alpine living at Fernie Alpine Resort. This brand new 4-bedroom, 3.5-bathroom luxury home rests on over half an acre of forested privacy with ski-in access and timeless craftsmanship. The exterior pairs hardy board siding with Douglas Fir post-and-beam accents, a striking mansard-style roof, dormers, and skylights—classic mountain styling with enduring appeal. Inside, the contemporary open-concept layout features soaring ceilings, engineered hardwood, and heated tile floors. Expansive windows flood the space with light, and the gourmet kitchen flows seamlessly into a bright living area and oversized, private back deck—ideal for entertaining or quiet alpine evenings. A generous mudroom/laundry space is purpose-built for mountain living, perfect for stashing gear after skiing or biking. The walkout basement is freshly hardscaped and partly finished, offering space to add a guest suite, media room, or more living space as your needs grow. Located just five minutes from downtown Fernie and steps from fly fishing, biking, hiking, skiing, and snowmobiling. No GST, full new home warranty, and built with luxury, function, and lifestyle in mind—this home is ready for every season. (id:60329)
Exp Realty (Fernie)
1714 Capistrano Peaks Crescent
Kelowna, British Columbia
STUNNING VALLEY VIEWS FROM THE TOP OF QUAIL RIDGE…Check! A METICULOUS & SOUGHT-AFTER WALK OUT RANCHER…Check! A PREMIUM LOCATION ON PRESTIGIOUS CAPISTRANO PEAKS CRESCENT…Check! This home truly CHECKS ALL THE BOXES and delivers the ultimate in Okanagan lifestyle. Inside you'll love the picture perfect floorplan, the vaulted ceilings and the many ""floor to ceiling"" windows that showcase the exceptional views. The main floor great room offers the ideal living room, dining room and kitchen space, that conveniently accesses a partially covered deck stretching nearly the width of the home. The kitchen would be the envy of many a chef; featuring endless granite counters, tons of cabinet space, stainless steel appliances and even a walk in pantry. The oversized primary bedroom is a true retreat with a walk-in closet, access to the outside deck, and 5-piece spa-like ensuite with custom shower and soaker tub. A main floor den provides the perfect office, ideal for anyone who works from home. Downstairs continues to impress with 3 guest bedrooms, a huge rec room with wet bar, and a second spa-like bathroom with walk-in shower — perfect for family, guests, or entertaining. Step outside to your fenced yard that and appreciate the tranquility of the landscape and the unobstructed views. Extras include a big garage, 2 gas fireplaces, tile roof and an oversize driveway. Every inch has been crafted for effortless Okanagan living. This is Quail Ridge living at its absolute finest! (id:60329)
Royal LePage Kelowna
129 Coldwater Road
Merritt, British Columbia
Custom-built log post and beam home on 10 acres, just 10 minutes from Merritt. This property is set in the scenic Nicola Valley, backing onto the historic Kettle Valley rail bed and the Coldwater River with its own road access. Enjoy nearby lakes and trails or simply relax at home and watch wildlife from your doorstep. The two-level open floor plan offers 5 bedrooms (2 up and 3 down) and 2 bathrooms. A beautiful new custom kitchen adds modern comfort, while the craftsmanship of exposed log beams, a dramatic staircase, high ceilings, and large windows showcase the home’s unique character and flood the space with natural light. For those with horses, the property includes a paddock, tack room, hay storage and a couple of horse pastures all cross fenced. A 21x20 double garage is connected to a spacious 30x22 heated workshop with 240V wiring and electric radiant heat, making it ideal for projects or hobbies. Additional features include a 30 gpm drilled well, water softener with drinking water filtration system, natural gas, hydro, and a free-standing wood stove on the main level along with a pellet stove downstairs for cozy, efficient heating. This is a rare opportunity to own a one-of-a-kind property in a stunning location, with a perfect blend of comfort, function, and the outdoor lifestyle the Nicola Valley is known for. Pre Approved Buyers, call for your private viewing! LISTED BY RE/MAX LEGACY (id:60329)
RE/MAX Legacy

