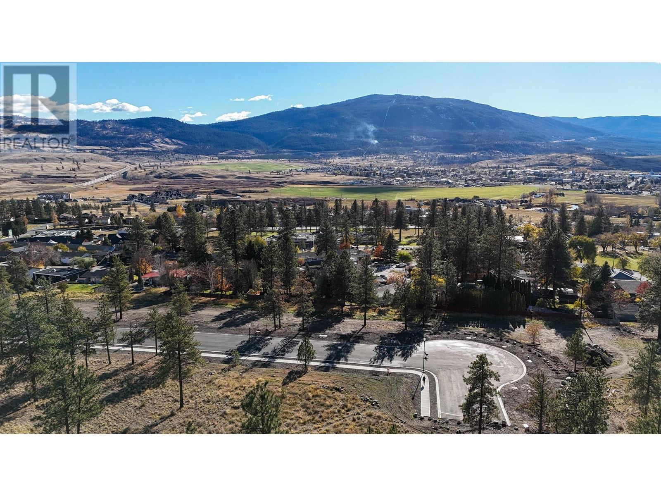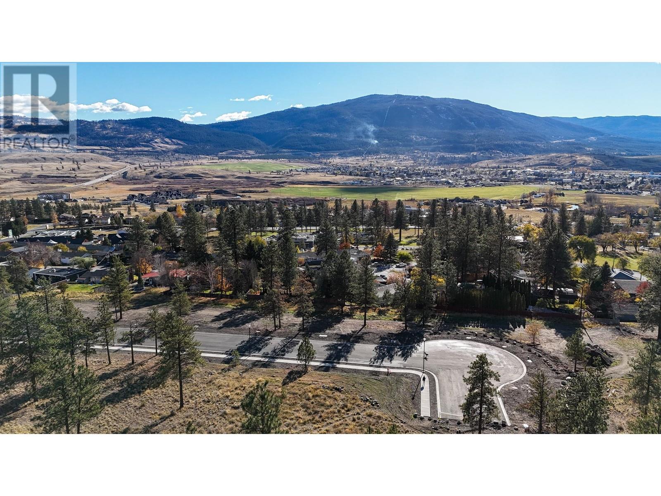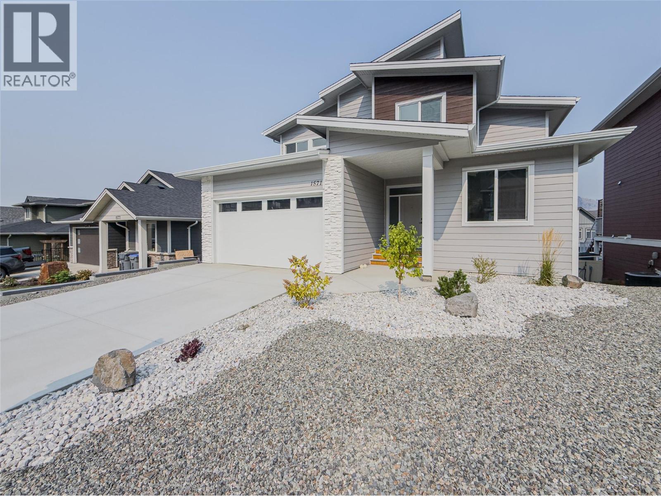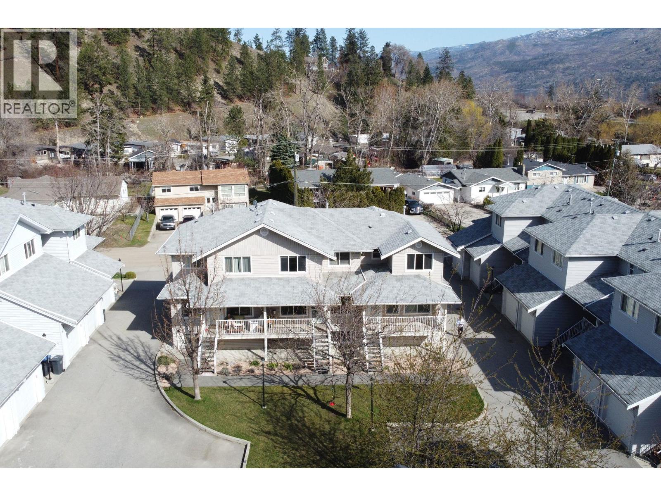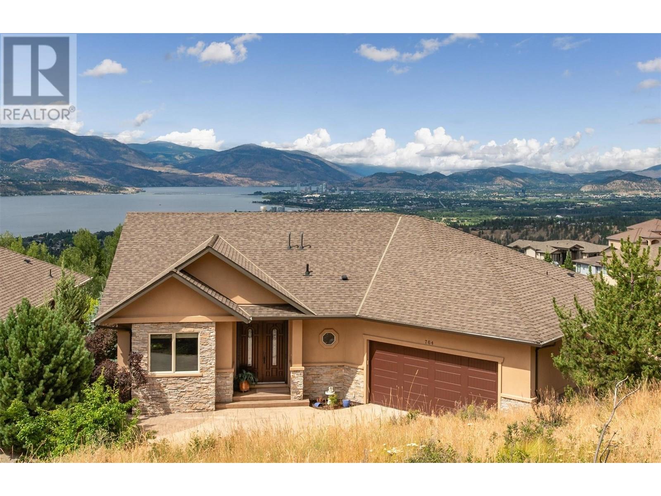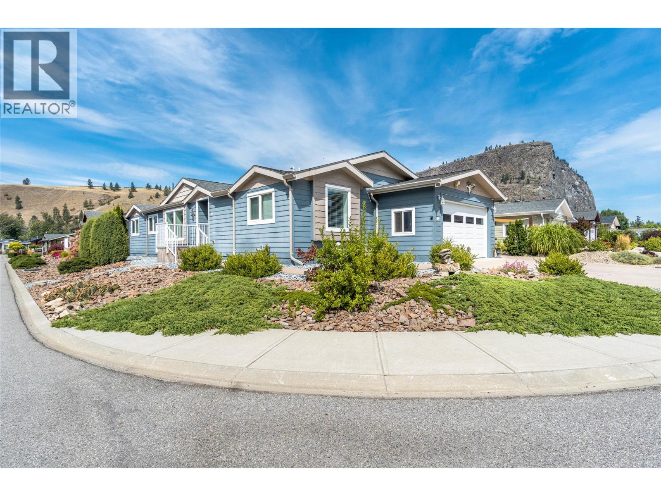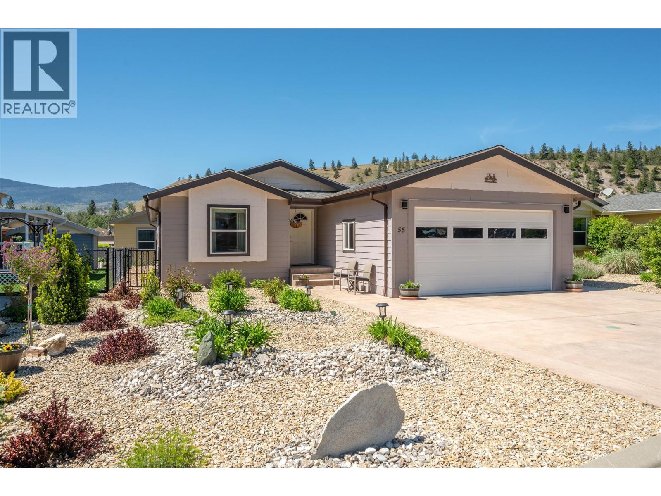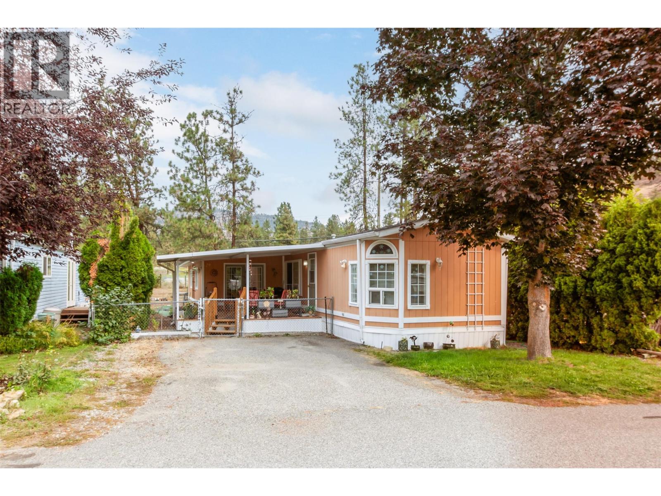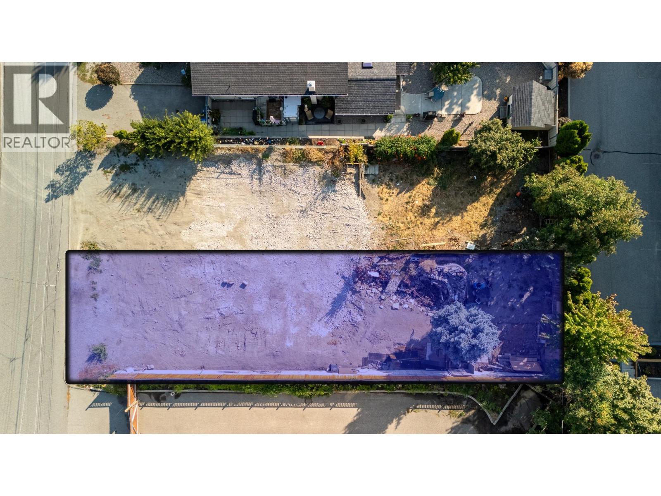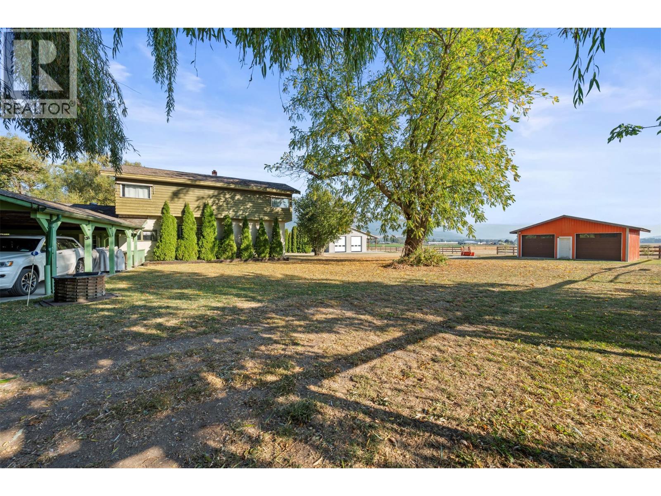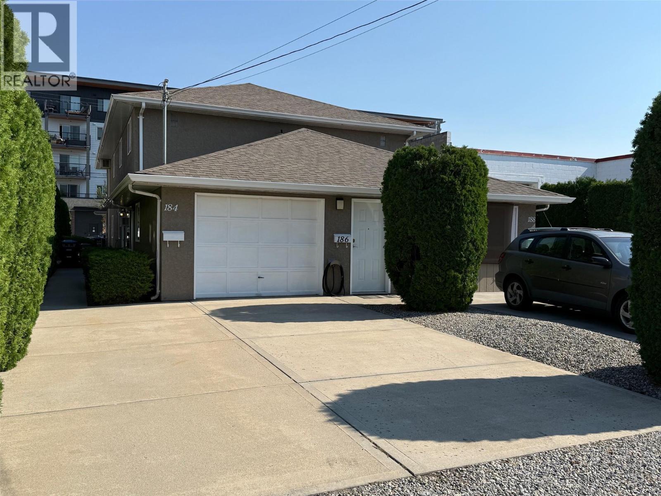2435 Nicholson Avenue
Merritt, British Columbia
Exceptional opportunity to own a lot in the prime Bench location. This sought-after peaceful friendly neighbourhood is perfectly situated near hiking & walking trails, park, schools & convenient shopping. This lot backs onto Crown land which is perfect for enjoying the mountain views, tranquility & natural beauty right out your back door. Underground services to the property line, sidewalks, street trees & ornamental street lights are all part of this new first class subdivision. Developer has paid subdivision development cost charges & taken care to put in place a Building Scheme to extend the design & finishing qualities similar to existing homes in phase 1. Gentle grades make it easy to build your dream home. This is a fantastic time to invest in a great community. Whether you are looking to build your dream home or invest in a promising area, this lot offers endless potential. GST is applicable. New Subdivision: Lot value will be assessed January 2025 B.C. Assessment. City of Merritt taxation May 2025 for property tax amount. Check with city and utility company for connection fee. Call today for your listing package. All measurements are approx. (id:60329)
RE/MAX Legacy
2419 Nicholson Avenue
Merritt, British Columbia
Exceptional opportunity to own a lot in the prime Bench location. This sought-after peaceful friendly neighbourhood is perfectly situated near hiking & walking trails, park, schools & convenient shopping. This lot backs onto Crown land which is perfect for enjoying the mountain views, tranquility & natural beauty right out your back door. Underground services to the property line, sidewalks, street trees & ornamental street lights are all part of this new first class subdivision. Developer has paid subdivision development cost charges & taken care to put in place a Building Scheme to extend the design & finishing qualities similar to existing homes in phase 1. Gentle grades make it easy to build your dream home. This is a fantastic time to invest in a great community. Whether you are looking to build your dream home or invest in a promising area, this lot offers endless potential. GST is applicable. New Subdivision: Lot value will be assessed January 2025 B.C. Assessment. City of Merritt taxation May 2025 for property tax amount. Check with city and utility company for connection fee. Call today for your listing package. All measurements are approx. (id:60329)
RE/MAX Legacy
1523 Cabernet Way
Kelowna, British Columbia
Custom-built luxury home by Willow Tree Homes. This 4-bed, 7-bath smart home was built for entertaining. Boasting 5255 sqft of interior living and 620 sqft of covered deck, it offers stunning lake & mountain views. The kitchen features two islands & high-end appliances, including a Fisher & Paykel integrated fridge & freezer, 6-burner Wolf range, a microwave drawer, built-in coffee maker, and 2 beverage centers. Sleek Dekton countertops & a beautiful tile backsplash add a luxurious feel. Entertaining extends into the great room, with a large bar space & custom wine wall. Upstairs, the primary bedroom features a sitting area and 2 balconies. The primary ensuite includes a soaker tub, glass panel double steam shower, and custom walk-in closet. Two additional bedrooms with ensuites & loft areas are found upstairs. Outside, the spacious pool area, linear gas fireplace, and built-in Napolean grill are perfect for Okanagan summers. An over sized 797 sqft garage ensures this home is the full package! (id:60329)
RE/MAX Kelowna
1571 Emerald Drive
Kamloops, British Columbia
Welcome to this brand new, executive-style, 2-storey home, perfectly situated in the family-friendly Juniper West neighbourhood. 2000 sq ft of impeccably designed living space on 2 floors plus an additional 1000 sq ft of finished living space in the basement. This custom built home combines modern sophistication with thoughtful functionality. Stunning open-concept main features a beautifully crafted 2-tone kitchen, complete with quartz countertops, a textured indigo island with faux wood accents and a dedicated dining room area opening onto patio & yard. $10,000 appliance package. The expansive great room features custom lighting, offering the perfect space for entertaining. A walk-through pantry leads to a main floor laundry / mud room with access to 2-car garage, while a den off the front foyer provides ideal space for a home office or study. Upstairs are 3 bedrooms including primary, which features expansive ensuite & walk-in closet plus additional 4-piece bathroom. Lower level offers extra family living space with extra Bedroom/Rec room or could be transformed to a separate in-law suite (kitchen roughed-in). Fenced backyard has spacious grass area with low-maintenance xeriscaping in front. Central AC. GST applicable. Buyer to confirm all listing measurements & details if important. Some photos virtually staged. (id:60329)
RE/MAX Real Estate (Kamloops)
5460 Clements Crescent Unit# 106
Peachland, British Columbia
Welcome to Creekside Landing, where lifestyle and location come together in the heart of Peachland. This 3-bedroom, 3-bathroom townhome offers the largest floor plan in the complex and is perfect for young families or downsizers looking for space and potential. The home features a finished basement, attached garage, gas fireplace, and a functional layout that’s ready for your personal touch. Enjoy the convenience of living just a 5-minute walk to Okanagan Lake with direct access via a nearby underpass—perfect for morning strolls, beach days, or evening bike rides. Families will appreciate being within walking distance to Peachland Elementary School and the new daycare currently under construction, making daily routines simple and stress-free. Set on a quiet cul-de-sac, this location also offers quick access to local shops, IGA grocery store, pharmacy, library, and parks—all just minutes away. With scenic mountain views, a peaceful setting, and a family-oriented community, this is your opportunity to enjoy the best of Peachland living. (id:60329)
Exp Realty (Kelowna)
764 Kuipers Crescent
Kelowna, British Columbia
Welcome to 764 Kuipers Crescent, a beautifully designed home in the sought-after Upper Mission neighborhood of Kelowna, offering truly extraordinary lake and city views. This property perfectly combines comfort and elegance, with panoramic lake/city views that will take your breath away. The thoughtfully laid out main includes a warm & inviting open concept with large kitchen & great room making it easy to entertain or relax while soaking in the views. The primary bedroom & den on the main are also ideal for those looking to age in place or simply enjoy convenient, single-level living. Downstairs, you'll find a large rec room, media room, two bedrooms & plenty of storage space. Perfect for movie nights, hosting guests, or creating your personal retreat. Whether you're enjoying a quiet evening at home or entertaining family and friends, this home offers the space, flexibility, and comfort you’ve been looking for. Near to schools, shopping, hiking trails, wineries and groceries, this home is suitable for both families or empty nesters. The mature backyard is low maintenance and has access from the road below for a future pool. With 0.24 acres and unforgettable lake/city views, this home offers value seldom seen today. Quietly tucked in at the foot of the hillside, the privacy gives you a sense of calm we all want when we arrive home from a busy day. Don't miss your opportunity to move in before the Fall. (id:60329)
RE/MAX Kelowna
8300 Gallagher Lake Frontage Road Unit# 49
Oliver, British Columbia
CORNER LOT RANCHER! Welcome home to this bright & beautifully designed 3-bedroom, 2-bath rancher, perfectly situated on a desirable corner lot. Step inside and be greeted by an open, airy layout filled with natural light & thoughtful modern touches. The spacious open floor plan features high ceilings, hot water on demand & flexible living space—ideal for a guest room, hobby area or home office. The primary bedroom is a true retreat with generous his/her closets & luxurious ensuite, complete with soaker tub, walk-in shower & double sinks. At the heart of the home is the kitchen, designed for both daily living & entertaining. It offers an oversized island, walk-in pantry, stainless steel appliances & dining area with double doors opening to your private backyard oasis! Step outside to enjoy the South Okanagan lifestyle on your stamped concrete patio with two cozy pergolas & gas BBQ hookup—ideal for al fresco dining! Low-maintenance living is made easy with underground irrigation. The large double garage offers ample storage, workshop space & a heat pump for year-round comfort. A convenient laundry/mud room sits off the garage, and the wide driveway provides plenty of parking for family & friends. Enjoy scenic walking paths, a dog park and secure RV parking—all in a pet-friendly setting with no age restriction in Gallagher Lake Village Park. Pad fee incl sewer/water/garbage/recycling/mnt. All measurements are apx. (id:60329)
Century 21 Amos Realty
8300 Gallagher Lake Frontage Road Unit# 55
Oliver, British Columbia
Open concept 3-bedroom rancher in the heart of Gallagher Lake Village Park offers the perfect blend of comfort & style, and natural light in one of the South Okanagan’s most tranquil communities. Step inside & be greeted by an inviting 1,507 SQ FT layout, ideal for both relaxing & entertaining. The kitchen features a generous island, convenient pantry, sleek double stainless steel appliances & ample space for your all your kitchen needs. The primary bedroom boasts a spacious walk-in closet & a spa-inspired ensuite complete with a luxurious soaker tub, beautifully tiled walk-in shower & hot water on-demand for that touch of everyday luxury. Need a quiet spot to work or host guests? The additional spacious bedrooms offer versatile use as a den or home office, perfect for today’s flexible lifestyle. The laundry room is just off the double garage, providing extra storage & convenience. In the fully fenced backyard you will find a stamped concrete patio, natural gas BBQ hookup, a handy 8x12 storage shed & low-maintenance landscaping surrounding a lovely pergola—your perfect shady retreat for those sun-soaked Okanagan afternoons. Whether downsizing or just seeking peaceful living with every modern comfort, this Gallagher Lake gem is ready to welcome you home. Park 2 pets allowed/no age restriction. No PTT or GST. Leasehold property. $725/m pad rent includes sewer/water/garbage/recycling/mnt. All measurements are apx. (id:60329)
Century 21 Amos Realty
3585 Elk Road Unit# 29
West Kelowna, British Columbia
This 1,376 sq ft home offers 3 bedrooms and 1 bathroom, with potential to add an additional bath if desired. The kitchen features a bright dining nook set in a bay window and flows seamlessly into the open living room. Recent updates include a newer refrigerator and stove, plus the big-ticket items already done: roof, skylight, hot water tank, furnace, and air conditioning. A pantry and closets throughout home, provides extra storage. The primary bedroom has French doors leading out to the deck. The bathroom includes double sinks, a newer toilet, and convenient cheater-ensuite access to a bedroom or den. Outdoor living is easy with a large covered front patio and fully fenced yard that backs onto a quiet road. Stairs to the patio have been redone for peace of mind. Two parking stalls are included. Pet-friendly community—1 dog of any size (excluding vicious breeds) with park approval, and up to 2 cats allowed. Pad fee: $596.38/month. Conveniently located near a local golf course, shopping, restaurants, and beautiful Lake Okanagan. (id:60329)
RE/MAX Kelowna
2449 Last Road
West Kelowna, British Columbia
DEVELOPER ALERT! This is your chance to stake a claim in the heart of the Westbank Urban Centre - Mixed Use Corridor (Area A) with the purpose to promote a high-density downtown core with a mix of residential, commercial/retail and office uses. Potential uses; mixed-use buildings, institutional and ancillary housing initiatives plus live-work units. Maximum building height in this zoning area is high-rise with potential of up to 19 storeys. Bring your vision, bring your plans, and help shape the ever-growing skyline and energy of West Kelowna’s new downtown. This is more than just a lot — it’s an opportunity to be part of creating the future of the Okanagan’s west side! (id:60329)
Real Broker B.c. Ltd
6619 Highway 97a Highway N
Enderby, British Columbia
Welcome to your private 12 acre oasis with 5 bedroom 2 bath home, double detached garage, new 40X60 shop with office, and exceptional views of the adjacent farm land and Enderby cliffs. The home is substantially set back from the road and nestled in the mature willow trees along side the free flowing creek central to the 12 flat acres of productive soil. The 2400+ square foot home is clean and spacious with 5 bedrooms, including one on the main level, and 2 full bathrooms. The open concept main floor and living room seamlessly connects to a covered deck, offering picturesque views of the meticulously landscaped backyard. The recently added dream shop has XL overhead doors with motors, 2400 sq ft main space with high ceilings, bonus 12X30 Office, plus 12X30 and 60X30 Lean-To's on either side. Immerse yourself in this serene property and enjoy the convenience of a central location with convenient highway access. The mountain and valley views highlighted by the Enderby Cliffs create a feeling that you have to experience for yourself. The property is fully fenced, comes with 2 water licenses, falls within the Agricultural Land Reserve (ALR), and is Zoned NU/A/MR. The possibilities are endless, use the property as is or create your own vision, this is a must see! (id:60329)
Real Broker B.c. Ltd
187 Brunswick Street
Penticton, British Columbia
Exceptionally well-maintained 4-plex just one block from Okanagan Lake and beaches, and an easy walk to downtown restaurants, theatres, and local breweries. This turn-key investment offers strong, reliable income generating approximately $8,000/month in rental revenue when fully rented. The property includes, 2 - Two-Bedroom Suites, 2 - One-Bedroom Suites, and a Bonus Suite for additional income or owner occupancy. There is a shared laundry between upper and lower suites on each side and 2 off-street parking spaces per unit (rare this close to downtown!) Live in one unit and rent out the others, or keep it fully tenanted for maximum return. A rare opportunity in a highly desirable location — ideal for investors or owner-occupiers looking to generate passive income in a prime area. (id:60329)
Royal LePage Locations West
