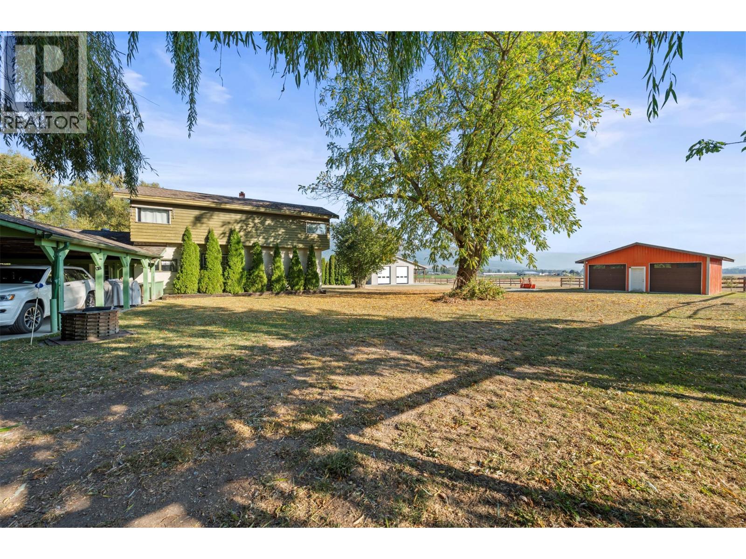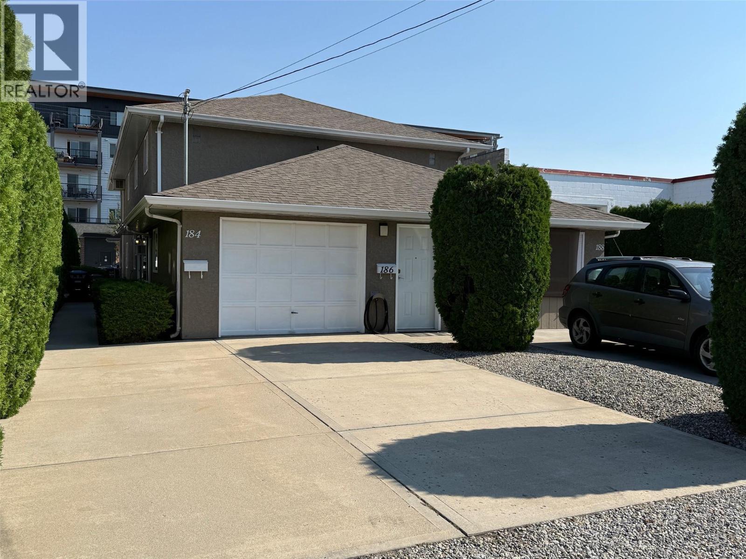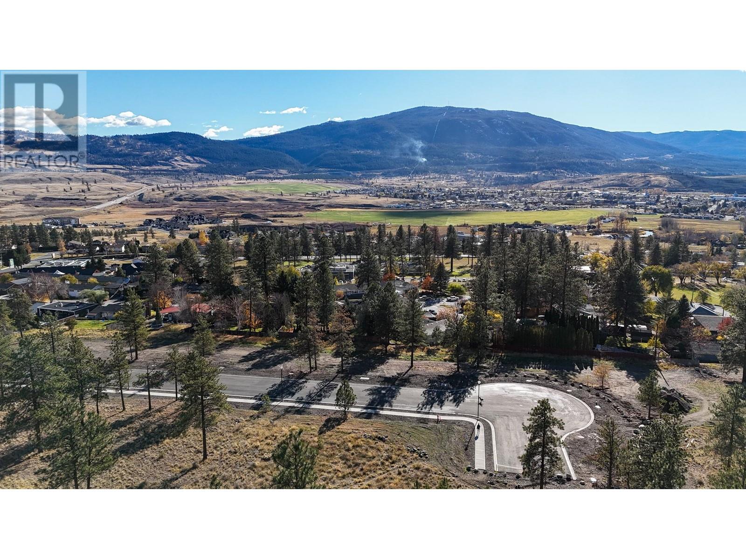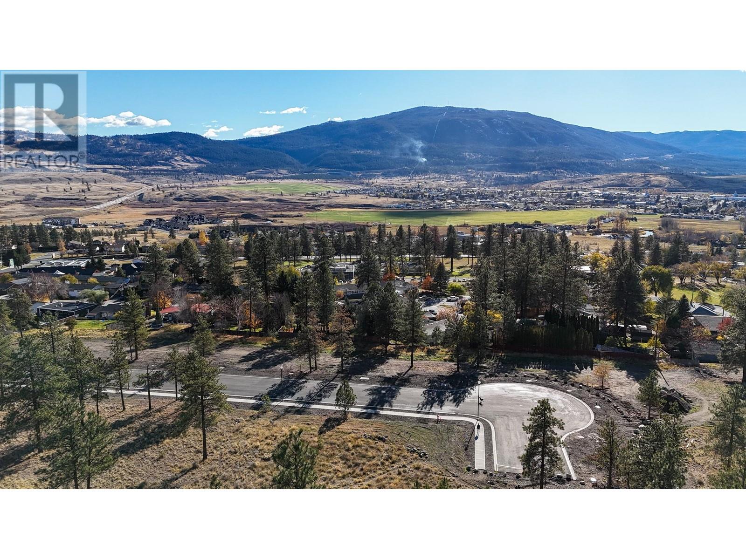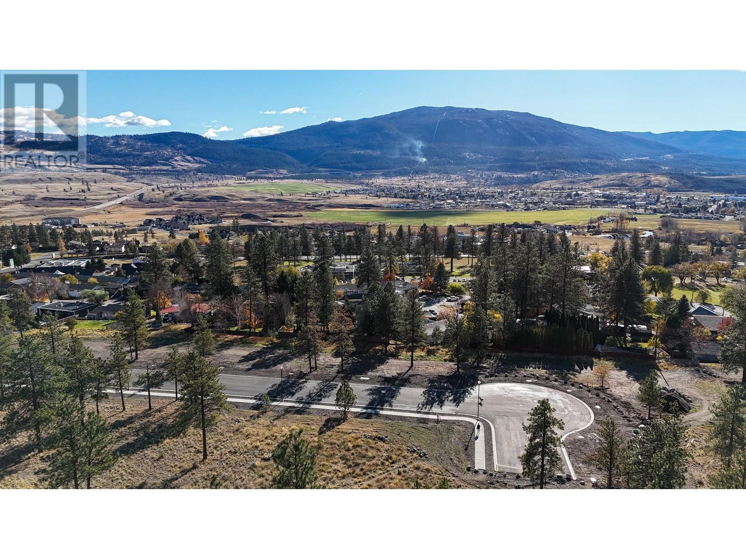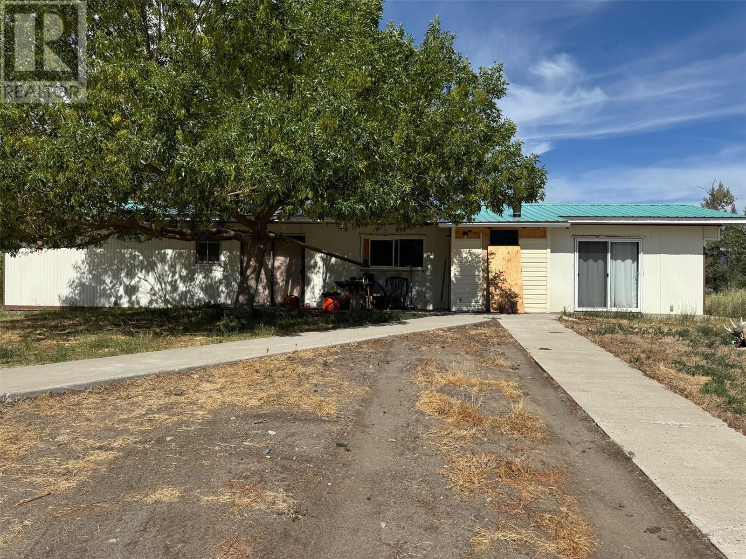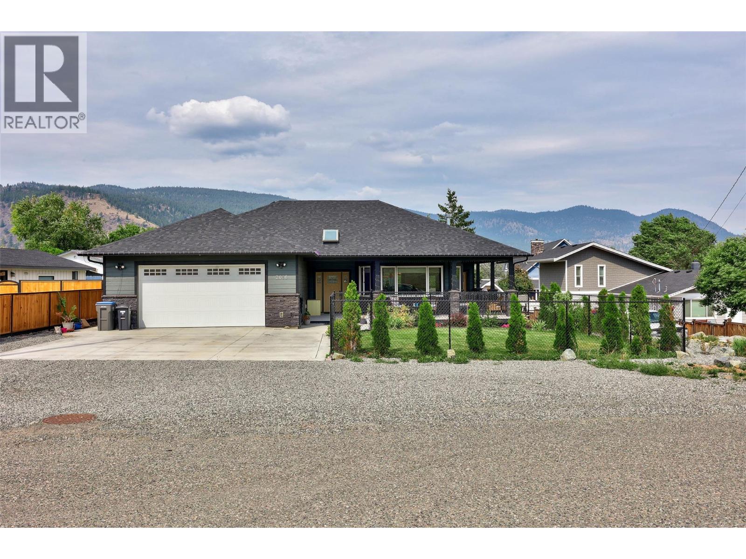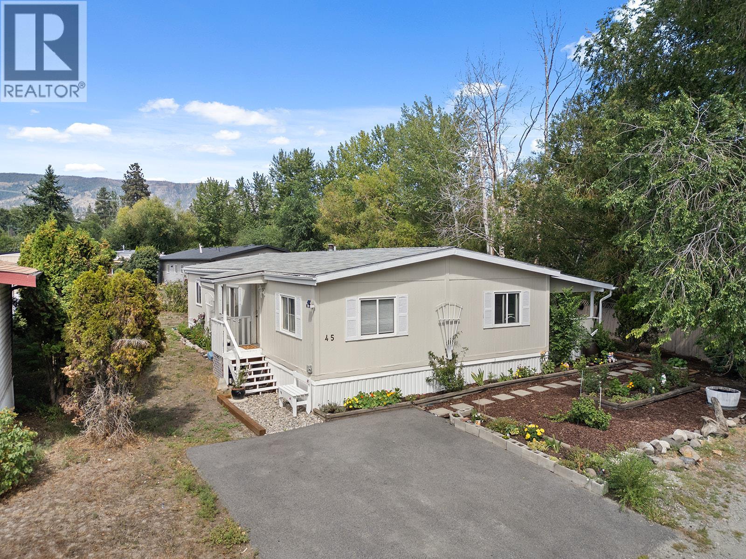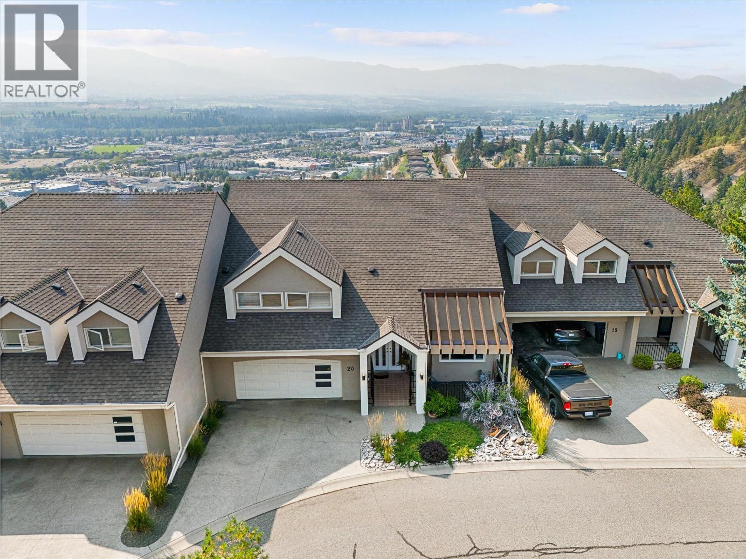6619 Highway 97a Highway N
Enderby, British Columbia
Welcome to your private 12 acre oasis with 5 bedroom 2 bath home, double detached garage, new 40X60 shop with office, and exceptional views of the adjacent farm land and Enderby cliffs. The home is substantially set back from the road and nestled in the mature willow trees along side the free flowing creek central to the 12 flat acres of productive soil. The 2400+ square foot home is clean and spacious with 5 bedrooms, including one on the main level, and 2 full bathrooms. The open concept main floor and living room seamlessly connects to a covered deck, offering picturesque views of the meticulously landscaped backyard. The recently added dream shop has XL overhead doors with motors, 2400 sq ft main space with high ceilings, bonus 12X30 Office, plus 12X30 and 60X30 Lean-To's on either side. Immerse yourself in this serene property and enjoy the convenience of a central location with convenient highway access. The mountain and valley views highlighted by the Enderby Cliffs create a feeling that you have to experience for yourself. The property is fully fenced, comes with 2 water licenses, falls within the Agricultural Land Reserve (ALR), and is Zoned NU/A/MR. The possibilities are endless, use the property as is or create your own vision, this is a must see! (id:60329)
Real Broker B.c. Ltd
187 Brunswick Street
Penticton, British Columbia
Exceptionally well-maintained 4-plex just one block from Okanagan Lake and beaches, and an easy walk to downtown restaurants, theatres, and local breweries. This turn-key investment offers strong, reliable income generating approximately $8,000/month in rental revenue when fully rented. The property includes, 2 - Two-Bedroom Suites, 2 - One-Bedroom Suites, and a Bonus Suite for additional income or owner occupancy. There is a shared laundry between upper and lower suites on each side and 2 off-street parking spaces per unit (rare this close to downtown!) Live in one unit and rent out the others, or keep it fully tenanted for maximum return. A rare opportunity in a highly desirable location — ideal for investors or owner-occupiers looking to generate passive income in a prime area. (id:60329)
Royal LePage Locations West
1470 Guisachan Place
Kelowna, British Columbia
Don’t miss this must see mid-century modern, fully updated and immaculately maintained rancher, truly, a unique gem. Located on a quiet street, enjoy a central urban lifestyle with walking distance to most everything and minutes from dedicated bike lanes and trails. The heart of the home is a bright, open kitchen, featuring stainless steel appliances, abundant cabinetry and a convenient built-in coffee station. Flooded with natural light, the living room is highlighted by floor-to-ceiling windows and a beautiful gas fireplace. The spacious primary suite is a true retreat, complete with a 4-piece ensuite with radiant heat flooring complimented by two additional generous sized bedrooms, another 1.5 baths, on demand hot water and an oversized 513 sq ft garage. Outside is your private oasis, a stunning low-maintenance yard and rear patio that’s ideal for entertaining. (id:60329)
RE/MAX Kelowna
1652 Nicholson Avenue
Merritt, British Columbia
Exceptional opportunity to own a lot in the prime Bench location. This sought-after peaceful friendly neighbourhood is perfectly situated near hiking & walking trails, park, schools & convenient shopping. This lot backs onto Crown land which is perfect for enjoying the mountain views, tranquility & natural beauty right out your back door. Underground services to the property line, sidewalks, street trees & ornamental street lights are all part of this new first class subdivision. Developer has paid subdivision development cost charges & taken care to put in place a Building Scheme to extend the design & finishing qualities similar to existing homes in phase 1. Gentle grades make it easy to build your dream home. This is a fantastic time to invest in a great community. Whether you are looking to build your dream home or invest in a promising area, this lot offers endless potential. GST is applicable. New Subdivision: Lot value will be assessed January 2025 B.C. Assessment. City of Merritt taxation May 2025 for property tax amount. Check with city and utility company for connection fee. Call today for your listing package. All measurements are approx. (id:60329)
RE/MAX Legacy
2290 Nicholson Avenue
Merritt, British Columbia
Exceptional opportunity to own a lot in the prime Bench location. This sought-after peaceful friendly neighbourhood is perfectly situated near hiking & walking trails, park, schools & convenient shopping. This lot is steps away from Crown land which is perfect for enjoying the mountain views, tranquility & natural beauty with easy access. Underground services to the property line, sidewalks, street trees & ornamental street lights are all part of this new first class subdivision. Developer has paid subdivision development cost charges & taken care to put in place a Building Scheme to extend the design & finishing qualities similar to existing homes in phase 1. Gentle grades make it easy to build your dream home. This is a fantastic time to invest in a great community. Whether you are looking to build your dream home or invest in a promising area, this lot offers endless potential. GST is applicable. New Subdivision: Lot value will be assessed January 2025 B.C. Assessment. City of Merritt taxation May 2025 for property tax amount. Check with city and utility company for connection fee. Call today for your listing package. All measurements are approx. (id:60329)
RE/MAX Legacy
2306 Nicholson Avenue
Merritt, British Columbia
Exceptional opportunity to own a lot in the prime Bench location. This sought-after peaceful friendly neighbourhood is perfectly situated near hiking & walking trails, park, schools & convenient shopping. This lot is steps away from Crown land which is perfect for enjoying the mountain views, tranquility & natural beauty with easy access. Underground services to the property line, sidewalks, street trees & ornamental street lights are all part of this new first class subdivision. Developer has paid subdivision development cost charges & taken care to put in place a Building Scheme to extend the design & finishing qualities similar to existing homes in phase 1. Gentle grades make it easy to build your dream home. This is a fantastic time to invest in a great community. Whether you are looking to build your dream home or invest in a promising area, this lot offers endless potential. GST is applicable. New Subdivision: Lot value will be assessed January 2025 B.C. Assessment. City of Merritt taxation May 2025 for property tax amount. Check with city and utility company for connection fee. Call today for your listing package. All measurements are approx. (id:60329)
RE/MAX Legacy
1788 Nicola Avenue
Merritt, British Columbia
Don't miss out on this 3 bdrm family home located only minutes from downtown Merritt. The floor plan has been well executed w/an open concept design on the main floor, 3 bedrooms and laundry up. Home has modern kitchen w/black quartz countertops and pulls, floor to ceiling electric f/p finished w/shiplap and stone, white oak vinyl plank flooring throughout, huge mud room, pantry & powder room for the busy family. Front entrance features 19' ceilings, powdered steel black banister, staircase lighting, wainscoting, and a pop of color w/interior black doors. Upstairs features 3 large bedrooms, Jack and Jill bathroom, large laundry room and a wide hallway w/W/I linen. Deluxe master suite features a large W/I closet and 4 piece ensuite. Exterior of the home is finished w/LP smart board, stone, double car garage, elec car charger & deep driveway. Fully fenced backyard, large concrete patio, RV Parking w/access to back. Home Warranty. Measurements taken off plan. GST applicable. (id:60329)
RE/MAX Legacy
1789 Nicolls Road
Merritt, British Columbia
Experience the ultimate rural lifestyle on this level 15 acre property overlooking the scenic Nicola River. Located in the beautiful Sunshine Valley, this property is ideal for hobby farmers, ranchers, or anyone seeking space and tranquility. The centerpiece is the oversized shop with water, 200-amp power, and a wood stove—perfect for projects, storage, or business ventures. The property also features plenty of under-cover parking in the expansive carport, which is connected to a cozy, updated one-bedroom suite. This versatile space is ideal for guests, extended family, or a ranch hand. The rustic 3-bedroom home provides a functional and comfortable living space. The property has a shallow well and irrigation pond for water. There is ample room for horses, livestock, and agricultural pursuits, this property offers endless possibilities. Don’t miss your chance to own a piece of peaceful, picturesque land with functionality and potential in every corner! (id:60329)
RE/MAX Legacy
2016 Birch Avenue
Merritt, British Columbia
This stunning custom-built rancher offers the perfect blend of style, comfort, and functionality. Featuring 2 bedrooms and 2 bathrooms, this home boasts an open concept floor plan ideal for both everyday living and entertaining. The gorgeous custom kitchen is a true showpiece with stainless steel appliances, quartz countertops, a custom backsplash, pantry, and an abundance of storage. Throughout the home you’ll find vinyl plank flooring, solid wood interior doors, and 9 ft ceilings that add to the sense of space and quality. The custom gas fireplace creates a warm focal point in the living area, while roller shades offer a sleek finishing touch. The 550 sq. ft. double garage provides plenty of parking and storage, and the impressive 30’ x 30’ detached shop includes a guest bedroom—perfect for visitors, hobbies, or a home-based business. Outdoor living is equally inviting with a charming front wrap-around veranda for relaxing evenings, and a large back deck overlooking the beautifully manicured, fully fenced yard. Lane access, mature fruit trees, and lush landscaping complete the picture. Additional features include RV parking, insulated Hardie board siding, hot water on demand, and central air for year-round comfort. LISTED BY RE/MAX LEGACY. Call for your private viewing. (id:60329)
RE/MAX Legacy
1881 Boucherie Road Unit# 45
Westbank, British Columbia
Welcome to this beautifully updated home, perfectly situated in a well-maintained park just minutes from Okanagan Lake, scenic walking paths, and world-class wineries. Thoughtfully renovated throughout, this move-in ready gem offers modern finishes and comfortable living with vaulted ceilings, fresh paint, new lighting, and a bright open-concept kitchen featuring all new appliances (2025). Both bathrooms have been redone with Moen fixtures and sinks, while upgrades such as new windows, PEX plumbing, Decora switches, new fascia and eaves, vinyl skirting, and a roof that was 66% replaced in 2025 provide peace of mind for years to come. Step outside and enjoy one of the largest lots in the park, complete with a brand new 10’ x 20’ back deck, an expansive 30’ x 12’ covered patio, raised garden beds, and a 12’ x 10’ insulated powered shed, offering plenty of space for hobbies or storage. With no neighbours on one side, this home combines privacy, functionality, and charm in a truly unbeatable location. With no age restrictions, this property is a rare find—schedule your viewing today before it’s gone! (id:60329)
Real Broker B.c. Ltd
1022 3a Highway Unit# 2
Nelson, British Columbia
WATERFRONT living with private beach on Nelson's north shore is now within reach! This dreamy 3 bed, 2 bath townhouse is the perfect retreat, conveniently located within a 5min drive/15min bike ride to Nelson's vibrant city center. Inside you are greeted with an open concept floor plan on the main floor with your kitchen, dining & living room thoughtfully laid out for entertaining & easy access to the lower deck off of the kitchen- boasting the most incredible views of the Kootenay Lake and Nelson's iconic big orange bridge! A 1/2 bath completes the ground floor. Upstairs you'll find 3 bedrooms & 1 full bathroom/laundry room, large attic storage space (or kid friendly hide-away) with the master bedroom facing the Kootenay Lake and access to a large private deck offering plenty of room to spread out, relax & take in breathtaking views- sunsets, city night lights, wildlife & sunlight dancing off the water! Entertainment on Kootenay Lake is endless! From your lower deck, step down to access the private beach (shared with 4 units) where you can relax with the sand in your toes, the water at your feet, a huge firepit- perfect for evening beach bonfires, access to the private dock (optional) for those wanting their toys docked on the water for added convenience and maximum enjoyment of everything your backyard Kootenay Lake has to offer. Are you ready to live the life you don't need a vacation from? Call your REALTOR today! Parking for 2 vehicles and storage unit are also included! (id:60329)
Exp Realty
880 Christina Place Unit# 20
Kelowna, British Columbia
Elegant Dilworth Townhome with Breathtaking Views & Dual Primary Suites in the Loft. Discover the pinnacle of living in this 3,400+ SqFt, 4 bedroom, 4 bath home, set in one of Kelowna’s most prestigious communities—Dilworth. Blending sophistication with serenity, this residence offers world-class tranquility & the most captivating views of the city, mountains, & Okanagan Lake. The loft showcases 2 Primary retreats, each with en-suites making it ideal for those couples who prefer a restful nights sleep. Throughout the home, vaulted ceilings create an airy ambiance, while a cozy corner gas fireplace shared between the kitchen & living room adds warmth & charm. Perfect for entertaining, the kitchen is anchored by a raised bar & flows to a breakfast nook and dining area. Step outside to a 2-tiered oversized patio, complete with sun-shade awning for basking in the sunshine by day & admiring twinkling city lights & stars by night. The lower level is a true retreat, featuring another bedroom & full bath, along with a versatile entertainment space that opens to an enclosed sunroom, perfect for practicing your putts year-round. The double garage provides room for vehicles & toys, plus a hidden staircase leading directly to the loft. With abundant storage, this home is tailor-made for downsizers who still want space for everything they love. All this, moments from Kelowna’s vibrant amenities, yet tucked away in a private sanctuary that feels worlds apart from the city buzz. (id:60329)
Cir Realty
