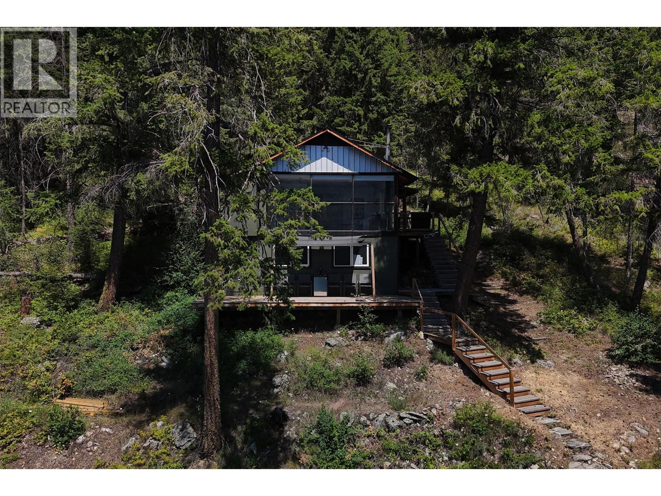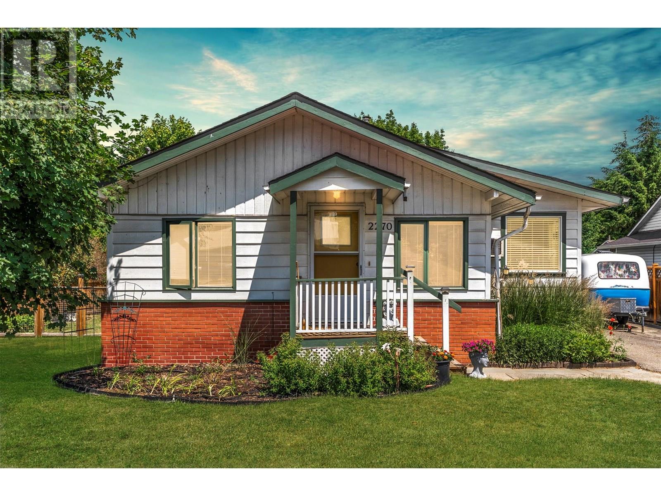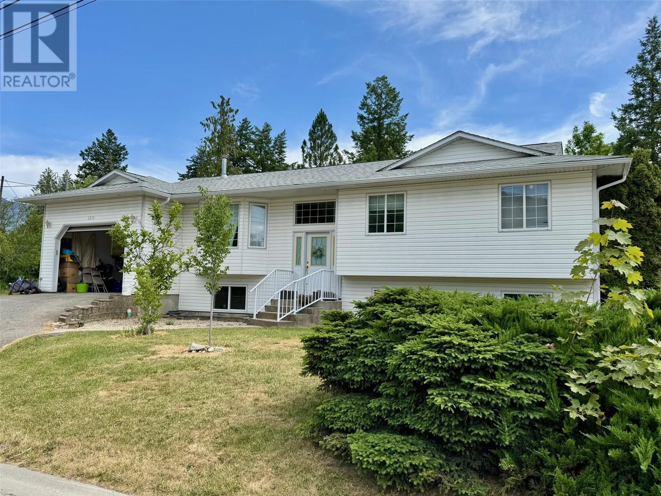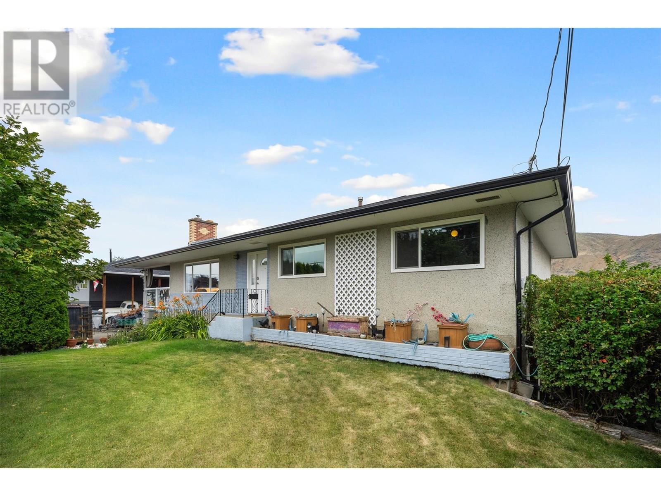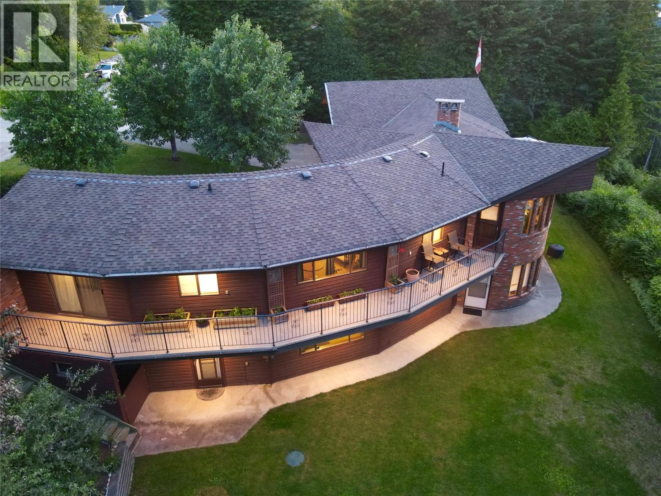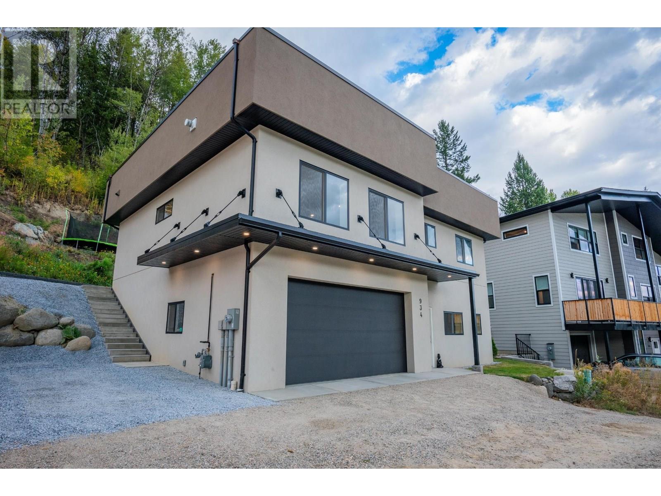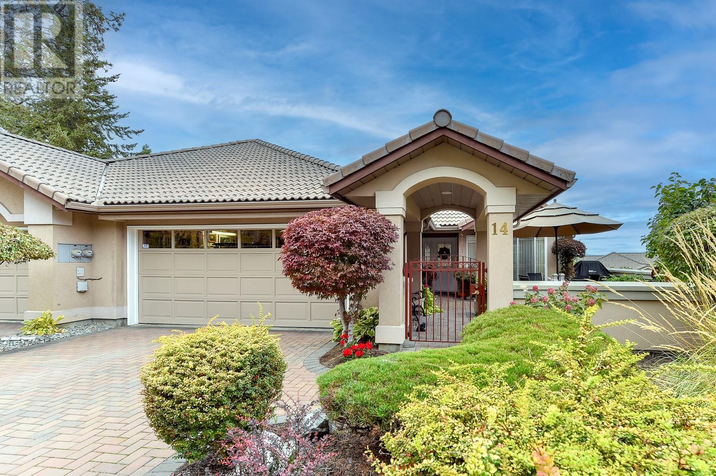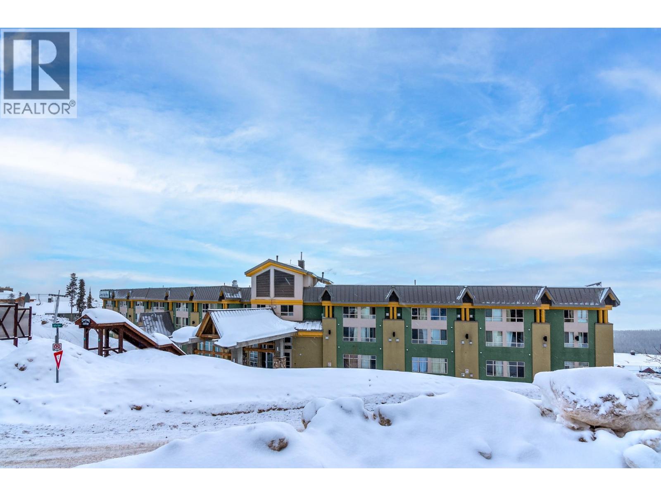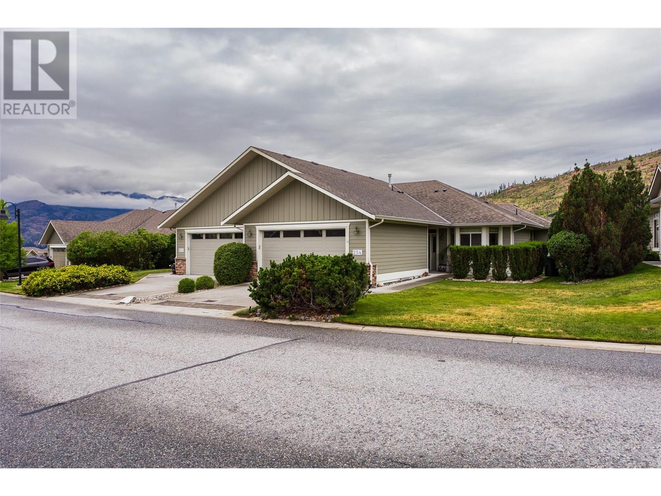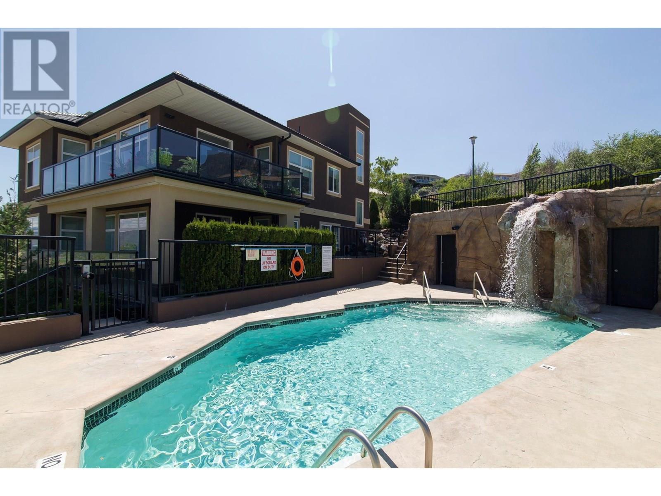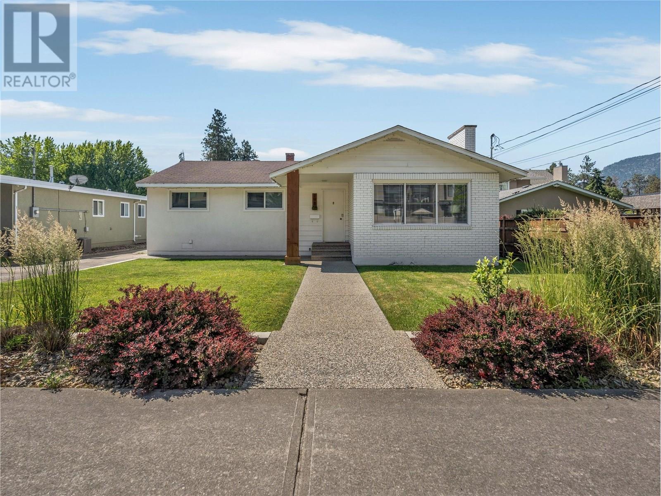3872 Point Road
Chase, British Columbia
Experience true privacy, with nothing but a kilometer of south facing uninhabited shoreline and rugged Canadian wilderness as your only neighbors, and yet, you're only 5 minutes by boat to the dock at Chase Memorial Park and your vehicle! This is a rare, private, freehold, boat access, waterfront property with 0.69 of an acre and 102' of shoreline on Little Shuswap Lake, surrounded completely with hundreds of acres of crown land. This rustic, off the grid, 3 bed and 2 bath summer cottage offers a rugged getaway from the daily grind. You'll be 5 minutes to the Village of Chase for shops, cafes, bakery, liquor store, gas, Home Hardware & more; ten minutes by boat to Talking Rock Golf Course and the Quaaout Lodge. Little Shuswap offers the best climate in Canada with over half of the days being considered tropical, between 80 & 105 degrees. The home and property offer any buyer, solitude. Architectural plans, structural engineering, a geotechnical report, and enviro-septic design, have all been performed in the past and available to the buyer. The AF1 zoning lends itself to a multitude of uses including agriculture or horticulture ventures, maybe a rustic guest camp or retreat, personal health and spa resort, or perhaps just you can rest in a beautiful lake house amidst your private oasis. Be sure to get more information, see more pictures and watch a compelling aerial drone video presentation before booking your boat ride to this baby, you'll be glad you did! (id:60329)
Riley & Associates Realty Ltd.
2270 Wilson Avenue
Armstrong, British Columbia
Imagine getting the keys to your very first home. A cheerful 2-bedroom, 1-bath bungalow with a big backyard and room to grow. Maybe you plant your first garden. Host BBQs under the covered deck. Dream about what’s next—because with two titles and future Medium Density Residential in the OCP, this home comes with big potential. Or maybe you’re entering a new chapter—downsizing without sacrificing space or comfort. The large, flat yard becomes a playground for visiting grandkids. There’s room for your RV, your hobbies, and still plenty of parking for family gatherings. It’s peaceful, private, and an easy stroll to Main Street for coffee, groceries, or an evening ice cream cone. And for the investor with vision? This is a rock-solid rental on a prime lot. It’s well-maintained, easy to rent, and perfectly positioned for future development in a growing town that needs more housing. Zoned for single family now, but with the city’s forward-thinking plan, it’s an ideal candidate for future infill or multi-unit development. In every version of the story, this home delivers: comfort today, opportunity tomorrow, and a location that feels just right. (id:60329)
Real Broker B.c. Ltd
175 Predator Ridge Drive Unit# 3
Vernon, British Columbia
Enjoy fabulous views from this private patio and be part of the vibrant, coveted lifestyle at the world class Predator Ridge Golf Course & Resort. This luxury Affinity home is sure to impress as the perfect investment or a place to live and enjoy the Okanagan lifestyle and all it has to offer. Affinity homes can be lived in year-round, however generate the highest rental incomes when offered to the extremely well run Predator rental pool (70-30% split: owner/pred). This home is 100% move in ready. Featuring a Chef’s dream gourmet kitchen with an entertainers size center island & a walk in butler pantry. The expansive walls of windows take in views for every golfers dream by overlooking rolling golf course greens. Oversized sliding doors give quick and easy access to patio space and fire pit to enjoy early morning coffee or afternoon cocktails. Two master suites with full views, each with a walk in closet and spa inspired ensuites, heated floors and walk in showers. Large office/den on spacious main floor, 2 car garage. Located in the Hub of Predator & steps away to Club house and many amenities including world class golf courses, tennis, pickle ball, hiking biking trails, fitness center with pool, hot tub, yoga platforms, and playground for the kids. Bonus power blinds approx. $20,000, custom bar $20,000, wine fridge $3000. Not included in the list price but negotiable - Golf membership & hot tub. (id:60329)
Real Broker B.c. Ltd
1213 Regina Street
Creston, British Columbia
FAMILY READY! Low maintenance home. Central location with quick access to downtown, school and the shopping center makes life easier. Schikurski Park is nearby where kids can play, you can walk your dog or jog your cares away along the paths. Large, comfortable living room has natural gas fireplace for function and esthetics. Entertain in the uncrowded comfort of the spacious dining room, with garden doors for access to the backyard deck. Imagine what you'll cook up in your modern kitchen while your guests can visit, hanging out in the open dining and living room areas. Private master suite on first level has its own shower/bath. The lower level has a self contained In-law suite or can be your family play space. Enjoy lazy summer afternoons sipping lemonade on the deck under the large pergola. Just a little paint & putter fix up and move in! Look No Further, you just found your new home! Call now for a tour. (id:60329)
RE/MAX Discovery Real Estate
2150 Ponderosa Avenue
Kamloops, British Columbia
Welcome to your next family home! With 5 bedrooms there is room for everyone. Through the front door you'll find the large living room with a big picture window providing plenty of natural light, leading through to the dining room and into the kitchen. 3 bedrooms upstairs with a 5 piece bathroom. The huge covered deck is a great place to relax. Downstairs consists of 2 more good sized bedrooms, laundry, a large bonus family room with gas fireplace and access to the converted carport giving extra storage or shop space. The huge flat backyard is super private, with multiple garden areas, patio area with gazebo, large storage shed, inground sprinklers - the perfect place to spend your Summer days! One block from the New Parkcrest School, close to multiple parks, Brocklehurst Secondary, Brock pool and arena, near bus routes and shopping. Updates include the shingle roof, gutters, windows, some flooring and paint, H/W tank, dishwasher, downstairs bathroom. Contact the listing agent for more information or to book your private viewing. (id:60329)
Stonehaus Realty Corp
2631 Grandview Place
Blind Bay, British Columbia
Architecturally Designed Lakeview Rancher Welcome to your own private retreat in Blind Bay, a timeless, architecturally designed 3 or 4 -bed, 3-bath rancher on a landscaped .33-acre lot at the quiet end of the street. Custom-designed by Vic Young, this one-of-a-kind home blends character, comfort, and panoramic Shuswap Lake views in every season which you will appreciate from the deck which spans the length of the house! Step inside and enjoy the sun-drenched living spaces, wide lake vistas views, and a layout that truly feels like home. The main level features two bedrooms, the primary suite w/ walk-in closet, 3-piece ensuite & sliding doors to the deck, a 2nd bthrm, and main flr laundry for convenience. Downstairs, are two lg living areas (rec room), a 3rd bedroom, full bath, and a massive flex room with its own entrance — ideal for a home gym, hobby room, or currently the 4th bdrm. The double-sided fireplace adds warmth and charm to the lower level - multiple walkouts lead to the lush and low-maintenance landscape & covered patio perfect for relaxing while again enjoying the view. This property offers exceptional storage & parking with a heated dbl garage w/ 240V plug and additional rear parking via a private Easement Lane offering 30-amp RV hook-up. This is not your typical home, it’s a character-filled, sanctuary with true curb appeal. Minutes from the golf course, marinas, restaurants, beaches, and more!! View the virtual tour to feel yourself settling in. (id:60329)
RE/MAX Shuswap Realty
934 Redstone Drive
Rossland, British Columbia
Welcome to your dream home in the heart of Redstone Resort, built in 2022 and designed for modern living with an exceptional touch! This stunning residence features five spacious bedrooms and three beautifully appointed bathrooms, all basking in an abundance of natural light. The open-concept layout seamlessly connects the living, kitchen, and dining areas, ideal for relaxing with family. The inviting living room boasts a cozy gas fireplace and beautiful built-in shelving, adding both warmth and elegance to the space. The master suite is a true retreat, featuring a walk-in closet and an ensuite bathroom with a beautiful shower for your comfort. Step through the double doors from the kitchen to discover a beautifully landscaped, low-maintenance backyard, ideal for outdoor gatherings. Ascend to the incredible rooftop patio, where breathtaking mountain views await, complete with an indoor bar that elevates your experience. On the entrance floor, you'll find two inviting bedrooms, a full bathroom, and a versatile rec room that offers endless possibilities. The attached oversized garage provides ample space for your vehicles and storage needs. Crafted with high-quality materials, including elegant stone countertops and stunning engineered hardwood floors, this home is not only a perfect retreat but also covered under a new home warranty for peace of mind. Don't miss the opportunity to call this exquisite property your own! (id:60329)
RE/MAX All Pro Realty
4400 Gallaghers Drive E Unit# 14
Kelowna, British Columbia
The perfect balance of Quality, Luxury, Location and view -this Luxury TownHome has it all! Excellent floor plan with Primary Suite, Dining Room, Kitchen, and Living Room, and Laundry on the Main Level. The expansive courtyard welcomes you home and is an oasis of Privacy and Relaxation. From the foyer you are drawn to the spacious main living area with captivating views of the Golf Course, the Valley and the City. The updated kitchen boasts lots of cupboards and drawers. This home features Hardwood Flooring, Concrete Tile Roof, Full Basement with 2 Bedrooms, Family Room, Hobby Room and plenty of Storage Space as well as a Covered Outdoor Patio. Loads of space to Entertain Family and Friends. You'll love spending time on the large deck. Located in the gated 'Lifestyle' community of Gallaghers Canyon with prized Golfing, Social Events, Pool, Fitness Centre, Tennis, Arts & Crafts, and MUCH more. Patterned after the very popular 'Del Webb' communities throughout the US, Gallaghers offers the ultimate Okanagan Lifestyle. Remember, if you are lucky enough to live at Gallaghers - you are lucky enough! (id:60329)
RE/MAX Kelowna
5340 Big White Road Unit# 227
Big White, British Columbia
Opportunity awaits! Conveniently located in the heart of the Village at Big White Ski Resort, perfect for weekend getaways or all your mountain bike and ski adventures. Currently in the rental pool but owners only need to book their stay in advance or possibility to live in full time as well. Only a short walk to the gondola, village shops, restaurants and pubs! This Studio Suite has high ceilings, a cozy corner fireplace, Queen Size Bed & Murphy Bed along with the full bath and kitchenette. Brand new Carpet just installed. The Inn at Big White offers many amenities such as fitness room, games rooms, elevator, heated underground parking and the Best Hot Tub and Heated Pool in all of Big White* with stunning Mountain Views. For a quick bite or apres-ski, the Mexican Cantina del Centro is conveniently located in the building. Strata fees include gas, electricity, heat, insurance, water, cable, internet, contingency fund, all recreational amenities, management, heated secured parking, ski storage and shared laundry. This unit has it all! Great rental income potential. GST may apply. Buyers to confirm. Don't delay, book your viewing today! (id:60329)
Real Broker B.c. Ltd
4035 Gellatly Road S Unit# 254
West Kelowna, British Columbia
Charming 2 bed plus den 2 baths townhome in the highly sought-after gated community of Canyon Ridge Estates. This bright and beautifully maintained townhome features 2 spacious bedrooms, 2 bathrooms and versatile den perfect for your home office or hobby space. Enjoy cooking in the spacious kitchen equipped with a central island and stainless steel appliances perfect for entertaining or everyday dining. Retreat to the generously sized primary bedroom that boasts a walk-in closet and a private ensuite. The second bedroom is conveniently located near the main bathroom, ideal for hosting guests or accommodating family. The den/office features French doors that ensure privacy while being just off the foyer. Step outside to your front patio and large rear patio, which is equipped with a motorized awning for shade and comfort. Perfect for gatherings or simply enjoying the outdoors. The full unfinished basement offers endless possibilities - rough-in plumbing is already in place for an additional bathroom and a third bedroom, allow you to customize the space to suit your needs. Enjoy the convenience of a double garage with additional space in the driveway for two vehicles. Prime location just steps away from the clubhouse. This 55 plus community is perfect for those looking for a peaceful and engaging environment. Schedule a viewing today! (id:60329)
Oakwyn Realty Okanagan
4215 Pebble Beach Drive
Osoyoos, British Columbia
EXQUISITE HOME, STUNNING VIEWS of the lake and mountains, and much much more... If you like the BEST of the BEST, this gorgeous home is for you! End unit, the best unit, the best floor plan in Club Siesta, an exclusive complex of only 6 separate townhouses, located on Pebble Beach Dr., next to the 36 hole Osoyoos Golf Course, minutes to the lake, beaches and all amenities. Better than a house and better than a townhouse, this worry free home features 9 ft ceilings with extra soundproofing and fireguard insulation, oversized windows and doors to maximize views, Maple Prestige solid hardwood and Jerusalem stone flooring, marble and granite countertops, kitchen retrofitted to create 2 additional pantries and extra storage space, newer appliances, newer air conditioner and newer hot water tank, in-floor heating in the ensuite and the rec room, pre-wired for cinema and surround system, super-sized sun decks finished in tufflex stamped concrete and a lot more. Extra-spacious double car garage, superb landscaping, walk out to the outdoor swimming pool, and steps to the Golf Course. ***Please note the swimming pool photos were done before pool closed for renovation. Brand new pool coming soon. (id:60329)
RE/MAX Realty Solutions
198 Yorkton Avenue
Penticton, British Columbia
Charming Character Home Just a Short Stroll to Skaha Lake! Fall in love with this warm and inviting beachy cottage-style home, nestled in one of Penticton’s most desirable neighbourhoods - just a short walk to Skaha Lake, Skaha Park, and local amenities. Brimming with personality, this 1,282 sq.ft. home sits on a generous 0.23-acre lot and offers the perfect mix of vintage charm and lifestyle versatility. Inside, you’ll find beautiful vinyl plank flooring, exposed wood beams, and sun-filled living spaces that exude character and comfort. The bright, open-concept kitchen and dining area offers seamless access to a cozy patio - perfect for morning coffee or summer entertaining. Three spacious bedrooms, a full 4-piece bathroom, and a practical laundry area complete the main level. Outside is where this property truly shines - an expansive, beautifully landscaped backyard offers space to relax, garden, and play. The detached double garage, fully fenced RV parking area, and convenient back lane access make this a rare find. With tons of parking and room to roam, this home is ideal for families, retirees, or investors looking to live near the lake. Full of character, loaded with charm, and in a location, you’ll love - this is a must-see! Total sq.ft. calculations are based on the exterior dimensions of the building at each floor level and include all interior walls and must be verified by the buyer if deemed important. (id:60329)
Chamberlain Property Group
