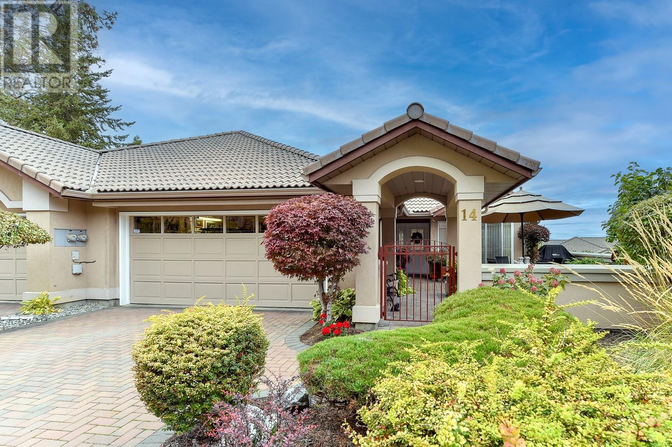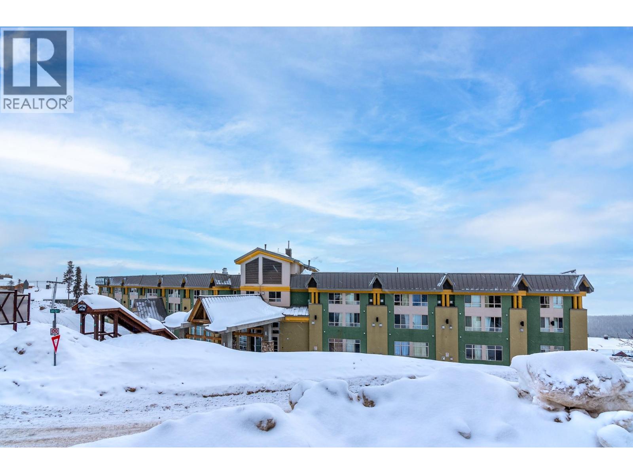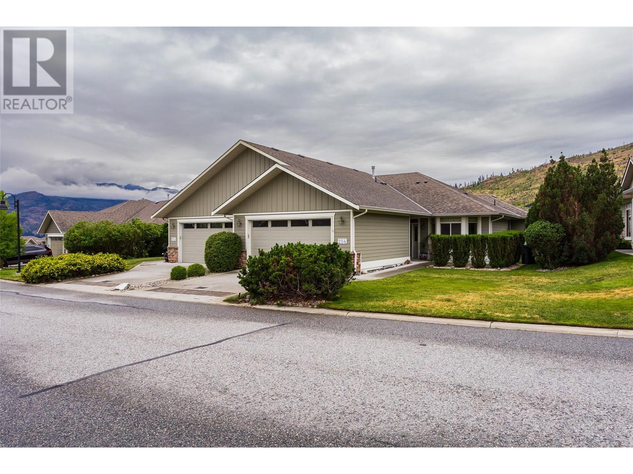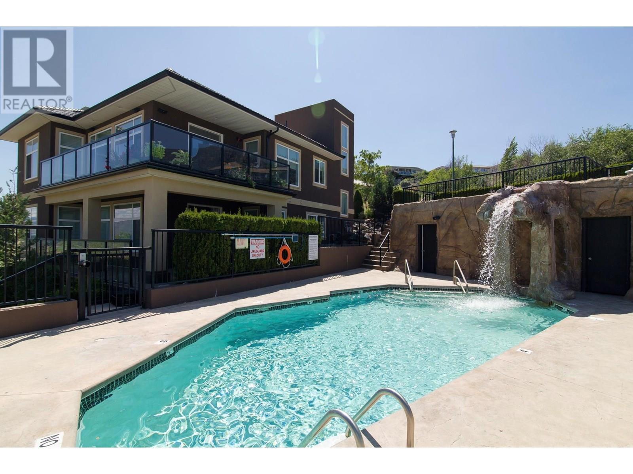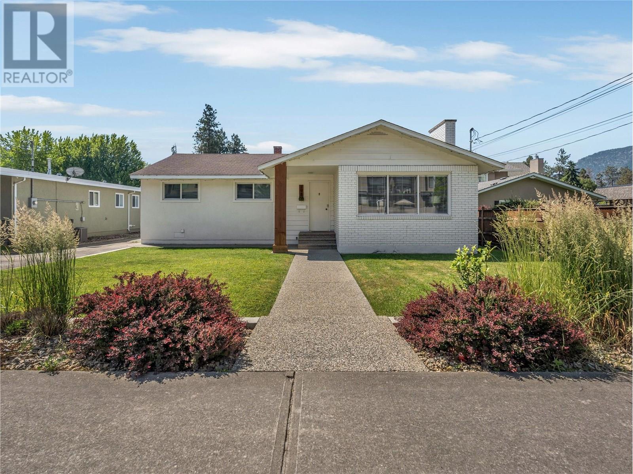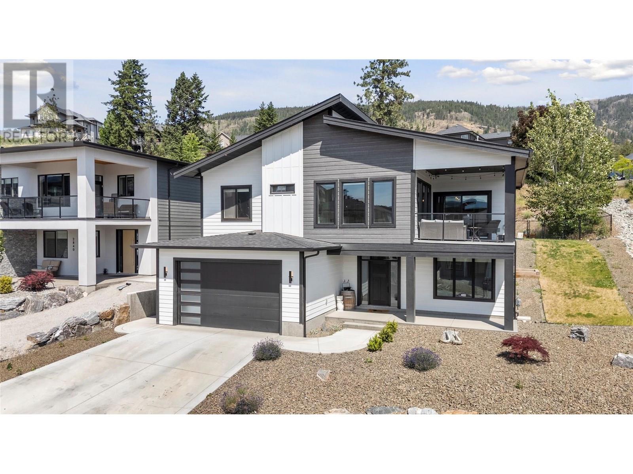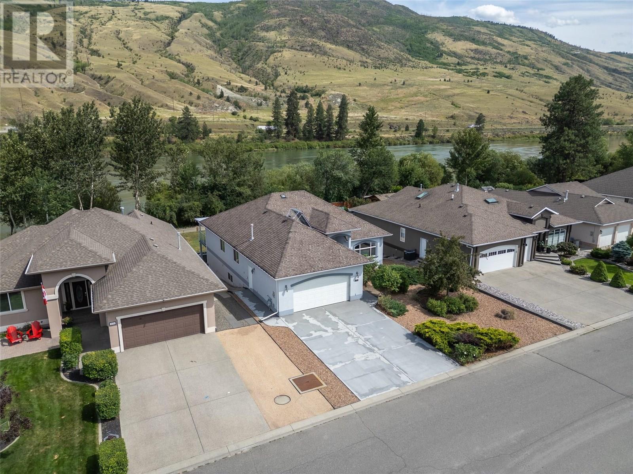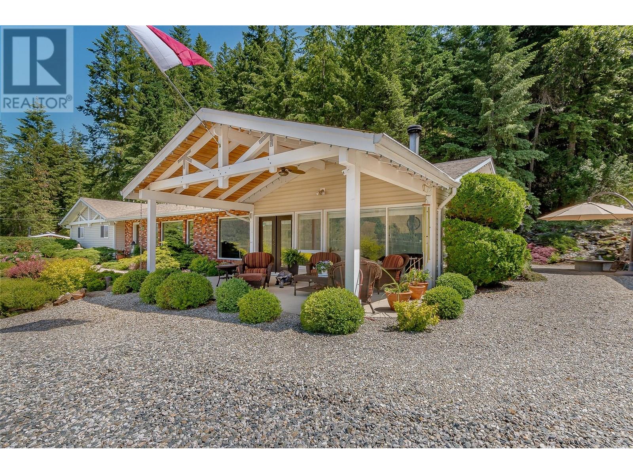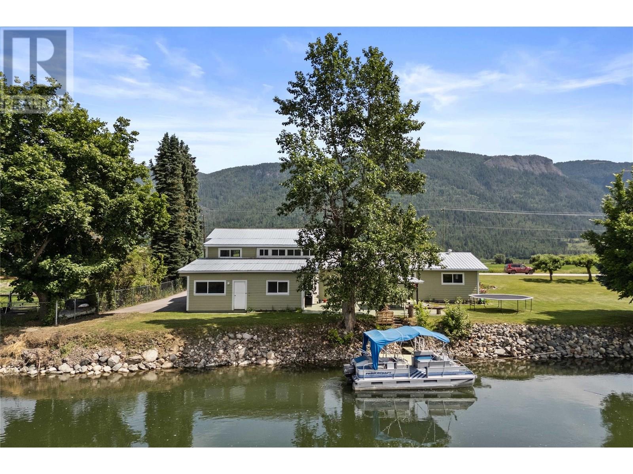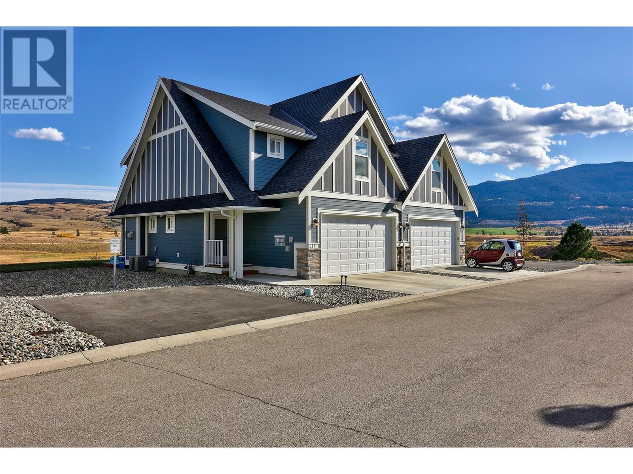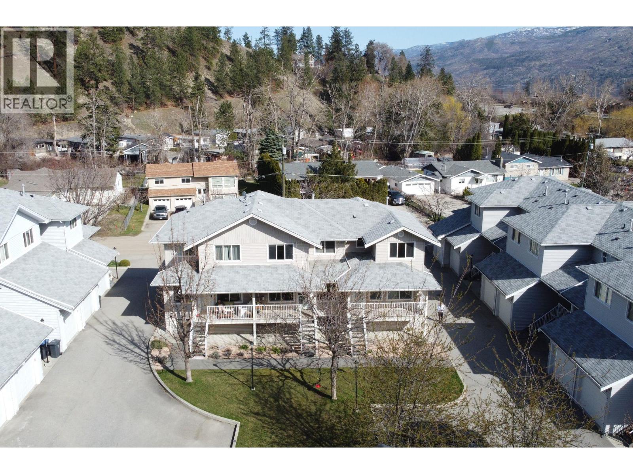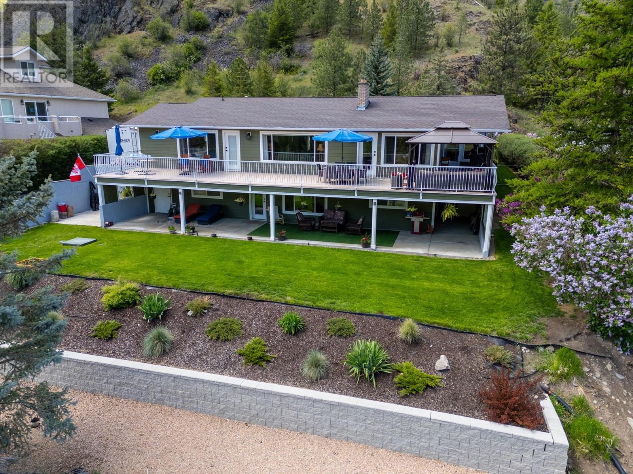4400 Gallaghers Drive E Unit# 14
Kelowna, British Columbia
The perfect balance of Quality, Luxury, Location and view -this Luxury TownHome has it all! Excellent floor plan with Primary Suite, Dining Room, Kitchen, and Living Room, and Laundry on the Main Level. The expansive courtyard welcomes you home and is an oasis of Privacy and Relaxation. From the foyer you are drawn to the spacious main living area with captivating views of the Golf Course, the Valley and the City. The updated kitchen boasts lots of cupboards and drawers. This home features Hardwood Flooring, Concrete Tile Roof, Full Basement with 2 Bedrooms, Family Room, Hobby Room and plenty of Storage Space as well as a Covered Outdoor Patio. Loads of space to Entertain Family and Friends. You'll love spending time on the large deck. Located in the gated 'Lifestyle' community of Gallaghers Canyon with prized Golfing, Social Events, Pool, Fitness Centre, Tennis, Arts & Crafts, and MUCH more. Patterned after the very popular 'Del Webb' communities throughout the US, Gallaghers offers the ultimate Okanagan Lifestyle. Remember, if you are lucky enough to live at Gallaghers - you are lucky enough! (id:60329)
RE/MAX Kelowna
5340 Big White Road Unit# 227
Big White, British Columbia
Opportunity awaits! Conveniently located in the heart of the Village at Big White Ski Resort, perfect for weekend getaways or all your mountain bike and ski adventures. Currently in the rental pool but owners only need to book their stay in advance or possibility to live in full time as well. Only a short walk to the gondola, village shops, restaurants and pubs! This Studio Suite has high ceilings, a cozy corner fireplace, Queen Size Bed & Murphy Bed along with the full bath and kitchenette. Brand new Carpet just installed. The Inn at Big White offers many amenities such as fitness room, games rooms, elevator, heated underground parking and the Best Hot Tub and Heated Pool in all of Big White* with stunning Mountain Views. For a quick bite or apres-ski, the Mexican Cantina del Centro is conveniently located in the building. Strata fees include gas, electricity, heat, insurance, water, cable, internet, contingency fund, all recreational amenities, management, heated secured parking, ski storage and shared laundry. This unit has it all! Great rental income potential. GST may apply. Buyers to confirm. Don't delay, book your viewing today! (id:60329)
Real Broker B.c. Ltd
4035 Gellatly Road S Unit# 254
West Kelowna, British Columbia
Charming 2 bed plus den 2 baths townhome in the highly sought-after gated community of Canyon Ridge Estates. This bright and beautifully maintained townhome features 2 spacious bedrooms, 2 bathrooms and versatile den perfect for your home office or hobby space. Enjoy cooking in the spacious kitchen equipped with a central island and stainless steel appliances perfect for entertaining or everyday dining. Retreat to the generously sized primary bedroom that boasts a walk-in closet and a private ensuite. The second bedroom is conveniently located near the main bathroom, ideal for hosting guests or accommodating family. The den/office features French doors that ensure privacy while being just off the foyer. Step outside to your front patio and large rear patio, which is equipped with a motorized awning for shade and comfort. Perfect for gatherings or simply enjoying the outdoors. The full unfinished basement offers endless possibilities - rough-in plumbing is already in place for an additional bathroom and a third bedroom, allow you to customize the space to suit your needs. Enjoy the convenience of a double garage with additional space in the driveway for two vehicles. Prime location just steps away from the clubhouse. This 55 plus community is perfect for those looking for a peaceful and engaging environment. Schedule a viewing today! (id:60329)
Oakwyn Realty Okanagan
4215 Pebble Beach Drive
Osoyoos, British Columbia
EXQUISITE HOME, STUNNING VIEWS of the lake and mountains, and much much more... If you like the BEST of the BEST, this gorgeous home is for you! End unit, the best unit, the best floor plan in Club Siesta, an exclusive complex of only 6 separate townhouses, located on Pebble Beach Dr., next to the 36 hole Osoyoos Golf Course, minutes to the lake, beaches and all amenities. Better than a house and better than a townhouse, this worry free home features 9 ft ceilings with extra soundproofing and fireguard insulation, oversized windows and doors to maximize views, Maple Prestige solid hardwood and Jerusalem stone flooring, marble and granite countertops, kitchen retrofitted to create 2 additional pantries and extra storage space, newer appliances, newer air conditioner and newer hot water tank, in-floor heating in the ensuite and the rec room, pre-wired for cinema and surround system, super-sized sun decks finished in tufflex stamped concrete and a lot more. Extra-spacious double car garage, superb landscaping, walk out to the outdoor swimming pool, and steps to the Golf Course. ***Please note the swimming pool photos were done before pool closed for renovation. Brand new pool coming soon. (id:60329)
RE/MAX Realty Solutions
198 Yorkton Avenue
Penticton, British Columbia
Charming Character Home Just a Short Stroll to Skaha Lake! Fall in love with this warm and inviting beachy cottage-style home, nestled in one of Penticton’s most desirable neighbourhoods - just a short walk to Skaha Lake, Skaha Park, and local amenities. Brimming with personality, this 1,282 sq.ft. home sits on a generous 0.23-acre lot and offers the perfect mix of vintage charm and lifestyle versatility. Inside, you’ll find beautiful vinyl plank flooring, exposed wood beams, and sun-filled living spaces that exude character and comfort. The bright, open-concept kitchen and dining area offers seamless access to a cozy patio - perfect for morning coffee or summer entertaining. Three spacious bedrooms, a full 4-piece bathroom, and a practical laundry area complete the main level. Outside is where this property truly shines - an expansive, beautifully landscaped backyard offers space to relax, garden, and play. The detached double garage, fully fenced RV parking area, and convenient back lane access make this a rare find. With tons of parking and room to roam, this home is ideal for families, retirees, or investors looking to live near the lake. Full of character, loaded with charm, and in a location, you’ll love - this is a must-see! Total sq.ft. calculations are based on the exterior dimensions of the building at each floor level and include all interior walls and must be verified by the buyer if deemed important. (id:60329)
Chamberlain Property Group
2846 Canyon Crest Drive
West Kelowna, British Columbia
Welcome to this exceptional grade-level entry home in the highly sought-after Tallus Ridge community—where thoughtful design meets everyday luxury. Situated on an oversized lot with lake views, this home offers space, style, and functionality in equal measure. Step inside to discover a bright and airy main floor, highlighted by soaring 10-foot ceilings and expansive windows that flood the space with natural light while capturing stunning views of Shannon Lake. The heart of the home is a chef-inspired kitchen featuring a large island, quartz countertops, a gas range, and generous cabinetry for all your culinary needs. The open-concept layout continues into the spacious living room, complete with custom built-ins and a cozy gas fireplace—perfect for relaxing evenings. The adjoining dining area easily accommodates large gatherings and flows seamlessly to the semi-covered back patio, ideal for indoor-outdoor entertaining. Three well-sized bedrooms, including a luxurious primary suite. The primary retreat features dual walk-in closets and a spa-like ensuite with a walk-in tiled shower. A large laundry room adds everyday convenience. Downstairs, you'll find a versatile den or fourth bedroom off the foyer, along with a fully self-contained legal one-bedroom suite—perfect for extended family, guests, or added rental income. A perfect blend of luxury, comfort, and investment opportunity—this home is a rare offering in one of West Kelowna’s most desirable neighbourhoods. (id:60329)
RE/MAX Kelowna
3727 Overlander Drive
Kamloops, British Columbia
Custom-built riverfront rancher in one of Westsyde’s most desirable neighborhoods, steps from The Dunes Golf Course. This energy-efficient 5-bed, 3 bath home offers a functional layout with 9' ceilings, a spacious living room with hardwood flooring a gas fireplace, large windows with river views, a well-designed island kitchen with granite counters, custom cabinetry, and a double-door pantry, plus a dining area that opens to a full-length covered deck with a natural gas BBQ hookup. There are four bedrooms on the main floor, including a primary suite with deck access, a walk-in closet, and a 4-piece ensuite with a soaker tub. The front bedroom with double doors off the foyer works great as a home office. The main floor laundry includes appliances and leads to the attached double garage. Long, double driveway offers extra parking for guests or larger vehicles. Downstairs features a finished walk-out basement with radiant floor heat, large rec room, media room, 5th bedroom, 4pc bath, and plenty of storage. Access to a covered patio and hot tub area from the basement. Solar panels, geothermal heating/cooling, sun tunnels, underground sprinklers, central vac, and low-maintenance yard with direct river access. Suite potential and Close to school for the kids, parks, stores and the other amenities of daily life. (id:60329)
Exp Realty (Kamloops)
9178 Clancy Frontage Road
Mara, British Columbia
Experience lakeside serenity at its finest with this exquisite Semi Waterfront Rancher nestled along the shores of Mara Lake. Just minutes away from multiple boat launches and a provincial park, this property offers unparalleled convenience and natural beauty. Indulge in unobstructed vistas of the tranquil waters from every angle, complemented by meticulously landscaped grounds requiring minimal upkeep. A picturesque water feature pond enhances the ambiance, while inviting patios provide the perfect setting for relaxation. Additionally, a spacious 30x40 3-bay garage/workshop stands ready to house all your recreational equipment and vehicles, ensuring both convenience and security. Discover the modern convenience of newer appliances and pre-installed wiring for a hot tub, elevating your lifestyle experience. Add your dock or Mooring Buoy while enjoying beautiful Mara Lake Please call the listing agent today to setup for personalized viewing. (id:60329)
Exp Realty (Kelowna)
7088 97a Highway
Grindrod, British Columbia
**REDUCED $46,000** Incredible property fronting the Shuswap River! Rural living but close to amenities and with nearly a 1/2 acre, it not only offers incredible views & water access but every out-door opportunity is nearby. From fishing, whether its trout or salmon, to boating, paddle-boarding, kayaking to snowmobiling, cross-country skiing at Larch Hills & downhill skiing to Silver Star or Revelstoke. This property has not flooded since owners have been here - 36 years! 1998 was the closest the water came but it did not breach the top of the bank. While close to the river, the elevation is higher than many riverfront properties. There's lots of parking from the carport to the paved driveway, including RV parking. The backside of the carport has a 19'4x18' workshop to dry your snowmobiling equipment & store seasonal gear in or it makes a great space for tools & woodworking. There's a total of 5 bedrooms & 3 bathrooms plus a huge family room upstairs. And, don't forget the famous ""Saloon""! If you've even driven by you're probably thinking ""I've always wanted to see that!"" It's a great spot to store additional tools & equipment. There's beautiful gardens from flowers, a pond & vegetable garden to raspberries, rhubarb, strawberries & producing apple trees. There's also been lots of updates (request list) From a good sized home to accommodate family and visitors to the grounds and a view, consider calling this spot home. Click Virtual Tour to be link to the 3D walk-through. (id:60329)
RE/MAX Vernon
2514 Spring Bank Avenue Unit# 211
Merritt, British Columbia
Presenting a stunning 3-bedroom, 4-bathroom home offering the finest views in Merritt. This nearly new (2021) residence boasts over 2,100 square feet of modern living space, with expansive windows that showcase breathtaking vistas right from the kitchen. The kitchen features sleek white cabinetry and elegant quartz countertops, making it a true culinary haven. The upper level is home to three spacious bedrooms, including a large master suite with a walk-in closet and a luxurious ensuite bathroom complete with a double shower. The main floor also includes an additional well-appointed bathroom. The lower level offers a generously sized family room, along with a convenient 3-piece bathroom featuring a stand-up shower. The double garage provides ample space for parking and storage, catering to all your needs. Call the listing agent to book your private showing today! (id:60329)
Exp Realty (Kamloops)
5460 Clements Crescent Unit# 106
Peachland, British Columbia
Welcome to Creekside Landing, where lifestyle and location come together in the heart of Peachland. This 3-bedroom, 3-bathroom townhome offers the largest floor plan in the complex and is perfect for young families or downsizers looking for space and potential. The home features a finished basement, attached garage, gas fireplace, and a functional layout that’s ready for your personal touch. Enjoy the convenience of living just a 5-minute walk to Okanagan Lake with direct access via a nearby underpass—perfect for morning strolls, beach days, or evening bike rides. Families will appreciate being within walking distance to Peachland Elementary School and the new daycare currently under construction, making daily routines simple and stress-free. Set on a quiet cul-de-sac, this location also offers quick access to local shops, IGA grocery store, pharmacy, library, and parks—all just minutes away. With scenic mountain views, a peaceful setting, and a family-oriented community, this is your opportunity to enjoy the best of Peachland living. (id:60329)
Exp Realty (Kelowna)
119 St Andrews Drive
Kaleden, British Columbia
Unlimited Golf & a Move-In Ready Home – St. Andrews by the Lake Live the golf lifestyle year-round in this fully updated, move-in ready home, ideally located in the picturesque community of St. Andrews by the Lake—where unlimited golf is included with ownership. This residence has been meticulously renovated from top to bottom, blending timeless Arts and Crafts design with modern efficiency. The kitchen showcases premium Bosch stainless steel appliances, custom millwork, and elegant finishes. Durable Hardie board siding, updated plumbing, electrical, a high-efficiency heat pump, furnace, and hot water tank ensure lasting peace of mind and low-maintenance living. Step onto the expansive 900 sq. ft. deck and take in panoramic views of the golf course and surrounding mountains—perfect for entertaining or relaxing in the Okanagan sun. Ownership at St. Andrews by the Lake includes unlimited complimentary golf for you and your family at the exclusive 9-hole course. Beyond the greens, enjoy a resort-inspired lifestyle with tennis and pickleball courts, a sparkling outdoor pool, clubhouse with library and fire pit, a delightful on-site restaurant, and four guest suites for visiting friends and family. Whether you're downsizing, retiring, or simply seeking a lifestyle of leisure and natural beauty, this is an exceptional opportunity to call St. Andrews home. (id:60329)
Angell Hasman & Assoc Realty Ltd.
