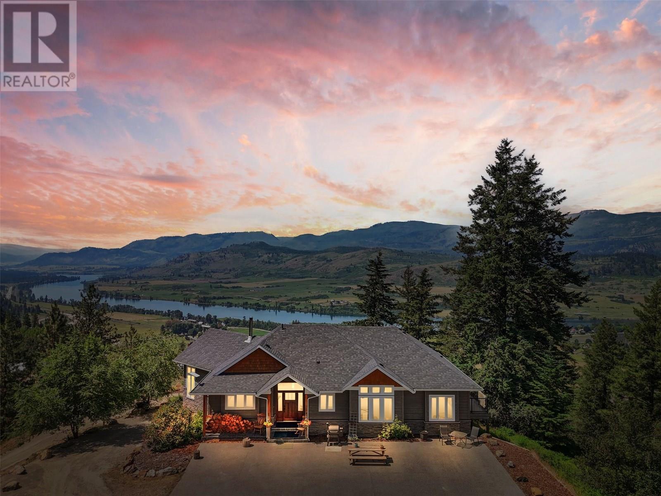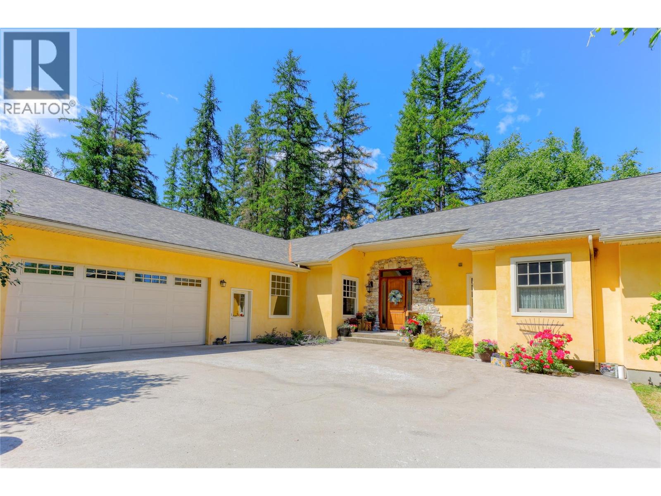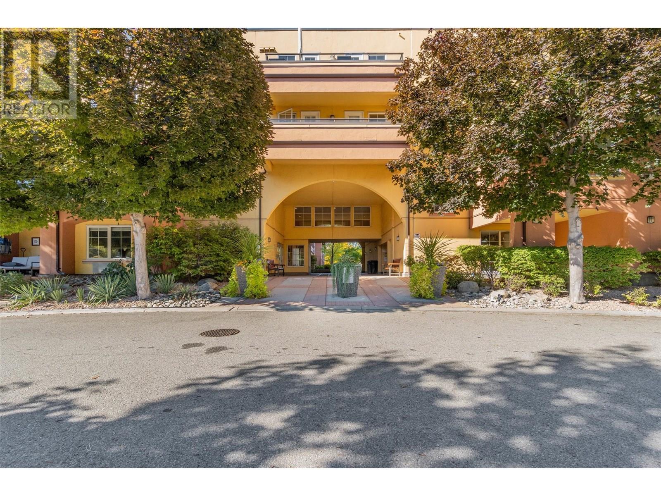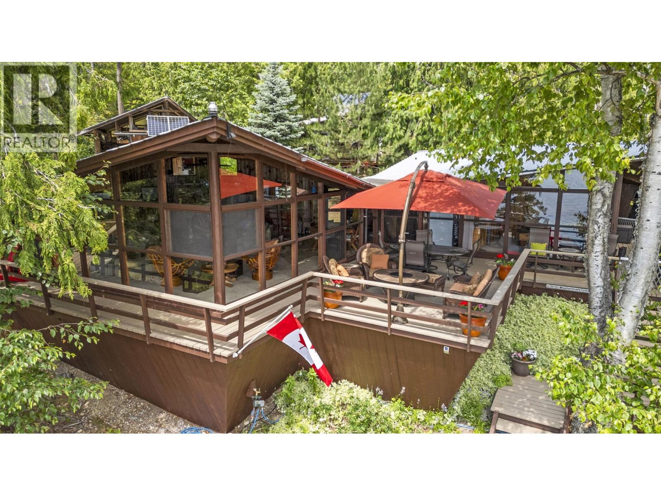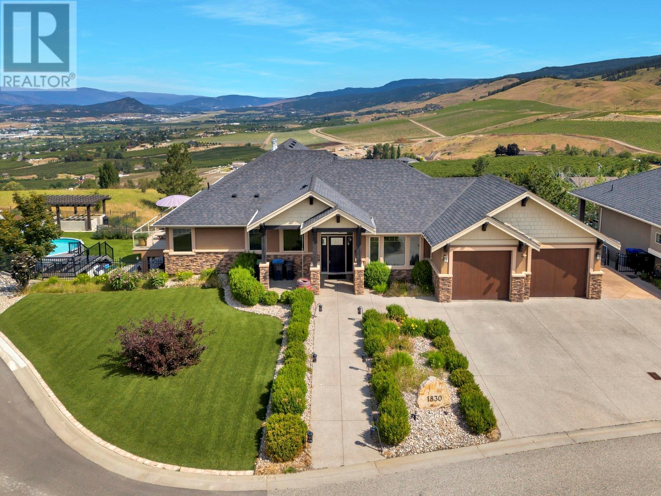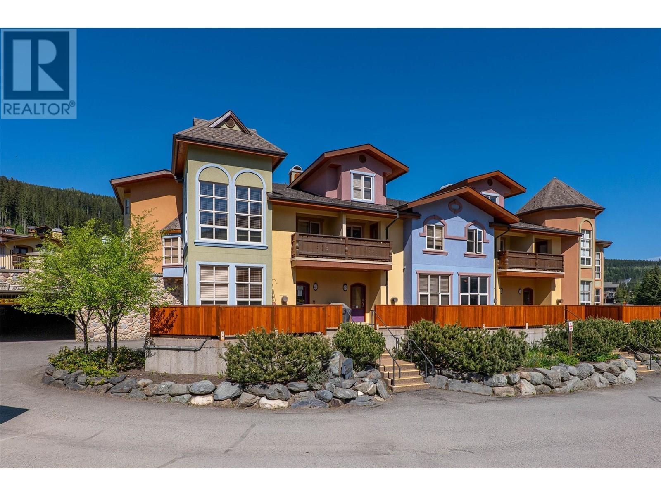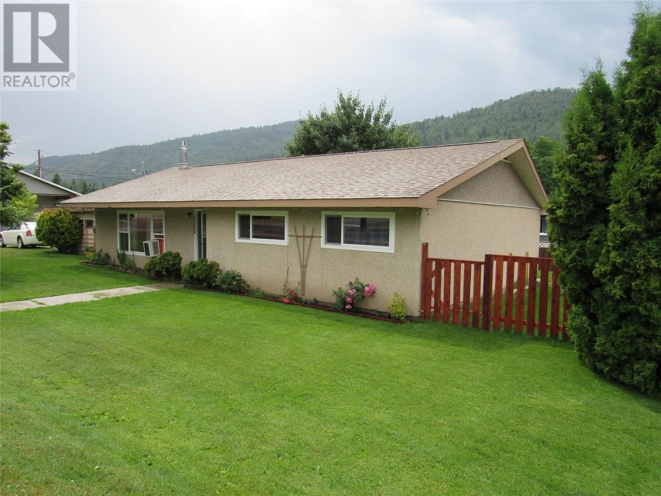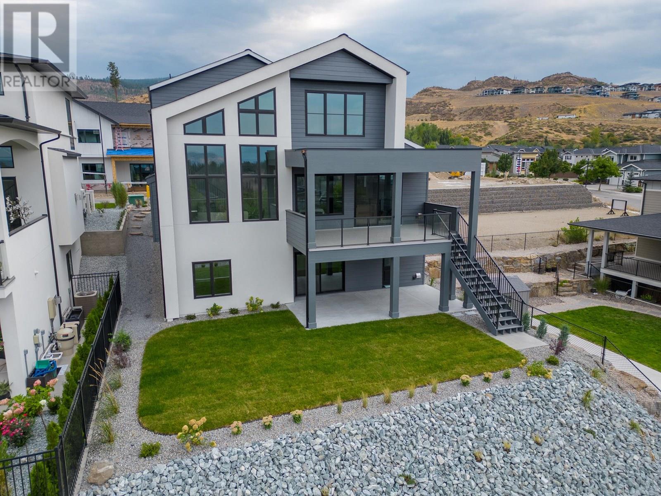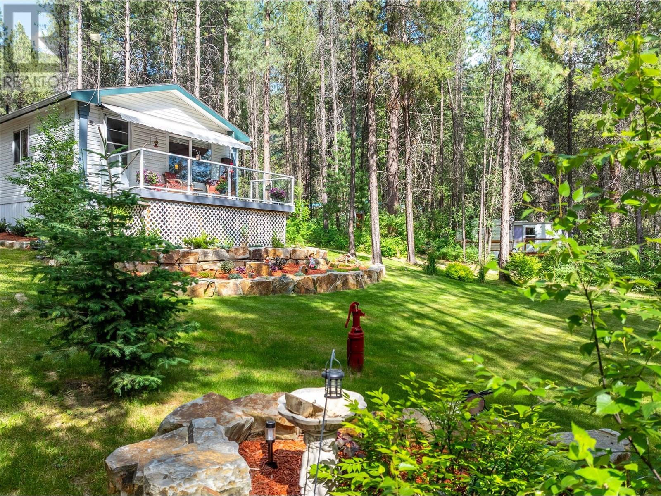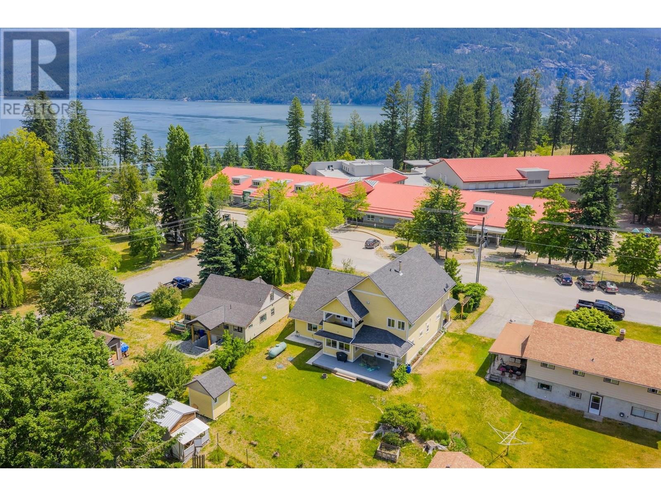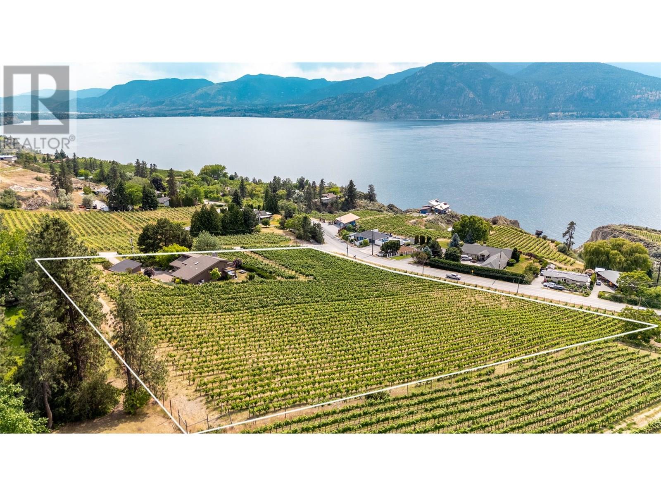365 Riverwind Drive
Chase, British Columbia
Welcome to this stunning 4-bedroom, 3-bathroom estate nestled on 7.96 private acres with panoramic Thompson River views. This property blends luxury, comfort, and function in a truly peaceful setting. The main level features vaulted ceilings, a two-sided fireplace, engineered hardwood, and massive picture windows that bring the outdoors in. The kitchen offers quartz counters, heated tile floors, stainless steel appliances, and custom cabinetry—perfect for both everyday living and entertaining. The primary suite is a retreat with a spa-inspired ensuite featuring a jetted tub, walk-in shower, and double vanities. Two additional bedrooms and a full bathroom complete the main level. On the fully finished lower level, you’ll find a private in-law suite with its own kitchen, living space, bedroom, full bathroom, and separate entrance—ideal for multigenerational living or rental income. Outside, enjoy two gated driveways, mature landscaping, fruit trees, and a detached garage with 10'6"" doors, power, and water. Pre-wired for a hot tub and surrounded by nature, this turnkey property offers true privacy, beauty, and lifestyle. (id:60329)
Realty One Real Estate Ltd
9309 Station Road
Trail, British Columbia
Introducing this stunning French country-inspired home, offering just under 3,000 sq ft on each floor and designed with comfort, functionality, and exceptional craftsmanship. Elegant French doors in the living and dining areas open to a spacious deck—ideal for entertaining or simply enjoying the peaceful surroundings. The main level features a cozy family room with a wood-burning stove, a beautifully appointed kitchen with high-end appliances, and rich custom woodwork throughout. Vaulted ceilings and a designer Barbara Barry chandelier add timeless elegance. Enjoy serene views from every window. The luxurious primary suite includes two walk-in closets, a dedicated dressing room, and a spa-like ensuite with a marble soaker tub and a large tiled shower. The lower level offers a private movie theatre, a pool table room, and additional space ready for your vision—whether it's a gym, studio, or hobby room. Outside, a large shop with high doors is perfect for projects or small livestock, and a designated garden area invites you to grow your own produce. With geothermal heating, this home is both comfortable and energy-efficient. Located minutes from town in a tranquil, private setting, this property offers unmatched value, style, and lifestyle potential. A truly special place to call home. (id:60329)
Century 21 Kootenay Homes (2018) Ltd
7600 Cottonwood Drive Unit# 308
Osoyoos, British Columbia
Welcome to Casa del Lago. Discover easy living in this bright and inviting 1-bedroom + den, 716 sq.ft. condo in one of Osoyoos’s most desirable waterfront communities. Step inside to find a spacious open-concept layout featuring updated laminate flooring, in-suite laundry, and plenty of storage. The kitchen boasts classic hardwood cabinetry and a thoughtfully designed bar-style counter that connects perfectly with the dining and living areas—ideal for both entertaining and everyday comfort. Wake up to the morning sun streaming through large windows and sliding glass doors. The south-facing covered patio provides vineyard and mountain views—perfect for your morning coffee or relaxing evening meals. The primary bedroom is bright and airy, with direct patio access, while the versatile den offers space for a home office or extra sleeping area for visiting guests. Casa del Lago offers resort-style amenities including a clubhouse, outdoor pool, beautifully landscaped green spaces, and private beach with dock access—perfect for enjoying the Okanagan lifestyle to the fullest. Whether you're searching for a year-round residence, a seasonal getaway, or an investment property—this is your chance to join a friendly, sought-after community on the shores of Canada’s warmest lake. *All measurements are approximate, if important buyer to verify* (id:60329)
Exp Realty
Block C Anstey Arm Unit# 1
Anstey Arm, British Columbia
Shuswap Lake WATERFRONT CABIN on West Anstey Arm! This boat access fully furnished 3 Bedrm cabin is totally off the grid with all the luxuries that a remote cabin can offer. 1.5 Acres with 100'x600' lot & great location just 4 Kms North of the Shuswap Narrows with easy access to the floating store & famous Shark Shack for all amenities. Stunning cabin offers wood on wood with vaulted ceilings, wall to wall windows, rock fireplace with local quarry stone & wood burning insert. Power supplied by solar power & hydro generator for batteries to the inverter with back up gas generator. Propane lights & fridges, wood burning antique style stove, propane stove top burners, Weber BBQ, W/D. Lakeside deck w/high end Beachcomber patio furniture. Custom built wood dock built to last 50+ years. This is the middle lot legally called Block C and divided into 2 parcels with a duplex design whereby they are barely touching with one small devising wall. Substantially upgraded in 2003 and meticulously cared for that you'll appreciate the pride of ownership here. Selling turnkey with all furniture, appliances, kitchenware, linens & decor. Also includes a small fishing boat. There is a remote, unmaintained forestry road access through Seymour Town that can be managed by a side by side or snowmobile. Sellers moore their access boat in Sicamous & its a 20 minute boat ride from there. Check out the virtual tour! Thanks. (id:60329)
Homelife Salmon Arm Realty.com
1830 Birkdale Avenue
Kelowna, British Columbia
Welcome to your family's dream home! This luxurious five-bedroom craftsman-style rancher is situated on nearly half an acre. Nestled near the esteemed Black Mountain Golf Course and surrounded by incredible views. Conveniently located just minutes from the city center, Black Mountain Elementary School, a half-hour drive to Big White Ski Resort and fifteen minutes to Kelowna International Airport. The spacious layout features a bright and airy living area, elegantly appointed with modern finishes and cozy spaces, perfect for entertaining or relaxing with loved ones. Step outside to discover your personal oasis—a backyard designed for outdoor enthusiasts. As low maintenance as it gets, this home has realistic, high quality Astro turf installed in all green spaces both in the front and backyard. Enjoy summer gatherings in the fully equipped outdoor kitchen, perfect for grilling and preparing meals. Putt around on your own putting green, or take a refreshing dip in the above-ground pool, all while enjoying breathtaking views of the city skyline and serene lake. This property offers ample privacy, creating an escape from the hustle and bustle of everyday life. With endless parking space, you’ll even have room for your boat, RV, or toys, making it easy to embark on spontaneous adventures. Don’t miss this opportunity to experience luxury living paired with outdoor enjoyment in a prime location. Schedule a showing today and make this exceptional craftsman rancher your forever home! (id:60329)
Vantage West Realty Inc.
Royal LePage Sussex
6005 Valley Drive Unit# 48
Sun Peaks, British Columbia
Welcome to this beautifully maintained, level-entry townhome in the highly sought-after Crystal Forest complex—an exceptional 3-bedroom, 3-bath ski-in/ski-out property with stunning mountain views and unbeatable access to all Sun Peaks offers. This bright, fully furnished home includes one secure parking space in the heated underground garage, a private hot tub, and a cozy gas fireplace—perfect for relaxing after a day on the slopes. The open-concept main floor is ideal for entertaining. Upstairs, find two spacious bedrooms, two full bathrooms with heated floors, a washer and dryer, and a private balcony off the primary suite showcasing alpine views. The upper floor is designed for extended family or rental flexibility, featuring bunk beds to accommodate extra guests. Additional perks include a ski/storage locker off the 2nd floor with courtyard access. The pedestrian-only central courtyard offers a peaceful, family-friendly space—perfect for kids or anyone seeking a serene outdoor retreat within this inspiring complex. Zoned TA-1 for short-term rentals, this home offers excellent income potential or a live/work opportunity in a vibrant, year-round community. Steps from village amenities, trails, skating rink, and community centre with gym, Sun Peaks features K–12 schooling, medical centre, world-class skiing, golf, Nordic trails, snowshoeing, and more. A rare turnkey opportunity in one of Canada’s premier resort destinations—contact me today to book your private viewing. (id:60329)
Engel & Volkers Kamloops (Sun Peaks)
19 Finch Crescent
Osoyoos, British Columbia
LOCATION! LOCATION! LOCATION! Quiet neighborhood, great location, right in downtown Osoyoos, WALKING DISTANCE to the LAKE, the BEACH, and all other amenities. Extra-spacious, high quality newer home, completely re-build in 2009, by reputable builder Mark Koffler, features lots of ""extra's"" like 2 high efficiency (96%) furnaces, 2 heat pumps, gas outlets on all 3 decks for BBQ or heaters, instant hot water on all taps, tandem 40ft long garage and separate RV/boat parking plus additional parking. The main level features a spacious foyer, an expansive living room, dining room and kitchen with gas stove, walk-in pantry, island and water purification system, and a guest bedroom. The master bedroom with fireplace, en-suite, walk-in closet & private deck, plus 2 more bedrooms and an extra bathroom, are all on the upper level. The lower level, ideal for an in-law suite, features a spacious family room with gas fireplace, large rec room and another guest bdrm, bathroom, and mechanical room. (id:60329)
RE/MAX Realty Solutions
1755 Columbia Gardens Road
Fruitvale, British Columbia
FRUITVALE RANCHER, one level living close to all amenities. This very nice rancher offers easy living with everything on one floor. This home would work for young families and retirees alike. You'll love the massive living room with plenty of room for you large comfy furniture and big screen. The newly installed high efficiency gas fireplace will keep you warm and cozy. Mom will appreciate the light and bright kitchen that features loads of cabinets, lots of prep space and a stainless steel appliance package. The adjoining dining area is a great place for those family dinners, or open the slider to the private patio where the barbecue is always welcome. There are three good size bedrooms, a full bath and the master has an ensuite. The easy-care laminate flooring is perfect for kids and pets alike. Main floor laundry of course, and there's an attached double garage to keep the autos warm and dry. The corner lot has plenty of parking and you can walk to downtown in minutes. You'll find schools and daycares right in the neighborhood. Other features include: efficient vinyl windows, two garden sheds, 6 parking spaces, newer hot water tank, and a fenced backyard. A great package (id:60329)
Coldwell Banker Executives Realty
4964 Bucktail Lane
Kelowna, British Columbia
Welcome to this brand-new, Scandinavian-inspired contemporary home in Upper Mission, blending modern design with panoramic lake, city, mountain, and valley views. This 3,443 sq. ft. residence spans three thoughtfully planned levels and offers 4 bedrooms and 4 bathrooms, making it ideal for families or those who love to entertain. The main level features an open-concept living, dining, and kitchen space with large triple-pane windows that flood the home with natural light and frame spectacular vistas. The sleek kitchen includes premium appliances and connects to a walk-through pantry and laundry area with direct access to the double garage. A private powder room and welcoming foyer complete the main floor. Upstairs, the luxurious primary suite boasts stunning views, a spa-like ensuite with soaker tub, glass shower, dual vanities, and an oversized walk-in closet prepped for a second laundry. A second bedroom with ensuite and a loft-style flex space add function and versatility. The walk-out lower level includes two additional bedrooms, a full bath with direct backyard access, a large rec room with wet bar and dishwasher, plus dedicated storage and utility rooms. The landscaped backyard is wired for a hot tub and pool, offering a serene and private retreat. Located just a short walk to Canyon Falls Middle School, the new Upper Mission shopping development, hiking trails, and parks—this is Okanagan living! (id:60329)
Unison Jane Hoffman Realty
6996 95 Highway
Kingsgate, British Columbia
Secluded on a 2-acre Waterfront oasis, this easy living 2-bedroom, 2-bathroom home offers an open concept layout, ample storage, and stunning river views. Wood burning stove to keep you cozy. Nestled deep in the trees for privacy, the property allows parking for multiple RVs on its non-zoned land. Enjoy the separate summer guest Park model cottage equipped with a wood burning stove to keep your guests comfortable all year round . You will have room for all your friends and family!! Fenced in garden with raised beds and fruit trees, a greenhouse and a root cellar, perfect to store all your harvest. There are also various outbuildings included with the property. Top highlights include the back deck overlooking the river and the impressive full outdoor kitchen by the water's edge. The peace and quiet this location has to offer, and the Privacy! With plenty of space to entertain friends and family, this charming retreat is perfect for creating everlasting memories and enjoying summer bliss. Only minutes from the boarder. Call your agent for an appointment today! (id:60329)
Malyk Realty
509 6th Street
Kaslo, British Columbia
Welcome to this thoughtfully designed 4-bedroom, 3-bath custom home in the heart of Kaslo, BC. Situated on an easily accessible lot with low-maintenance construction features, this move-in ready property blends quality craftsmanship with effortless comfort. The main level features an open-concept kitchen, dining, and living area ideal for gatherings and everyday living. The kitchen is outfitted with rich cherrywood cabinetry and seamlessly connects to the living space with wood stove and large outdoor deck. Also on the main floor: a bedroom with a full bath, a bright den or office, and a large laundry/mudroom that opens to a second deck. Upstairs, you’ll find maple hardwood flooring throughout three bedrooms, including the primary suite with private balcony, and a luxurious 4-piece ensuite featuring a soaker tub. A second full bath and balconies off the upstairs bedrooms offer additional space to relax and take in the peaceful surroundings. Warm polished concrete floors with in-floor radiant heat on the main level provide comfort and efficiency year-round. The attached double garage adds convenience and storage. This is an easy-care home perfect for full-time living or a recreational base in one of BC’s most charming mountain communities. Kaslo offers a lifestyle rooted in nature, community, and adventure—from lakeside strolls to backcountry pursuits. Come live where you play. (id:60329)
Fair Realty (Kaslo)
1159 Nuttall Road
Naramata, British Columbia
If spectacular views, vaulted ceilings and absolute tranquility on a Naramata Bench Vineyard is your dream, then welcome home! Nestled onto 4.9 acres with award producing grapes and mature landscaping sits this gem of a home where there is room for everyone. With split levels, generous rooms and expansive lake views, finding space for a quiet moment or large gatherings are equally possible. Its West Coast Contemporary style gives a nod to the Mid-Century lover and one could easily picture a classic James Bond theme party or two. The home offers 6 bedrooms, 4 bathrooms, large living & family rooms, a bright kitchen with unparalleled views, fantastic outdoor entertaining space with plenty of room for a pool and even further expansion possible in the 690 sqft unfinished basement. This large home has been lovingly cared for through the years and it would be very easy to move right in and update as you go along. With 4.5 acres of mature vines dating back to 1989 (50/50 mix of Chardonnay and Merlot), the seller would be happy to lease back the Vineyard and take care of the grapes, giving you a care-free, hands off vineyard life-style. Call to book your private viewing. (id:60329)
Stilhavn Real Estate Services
