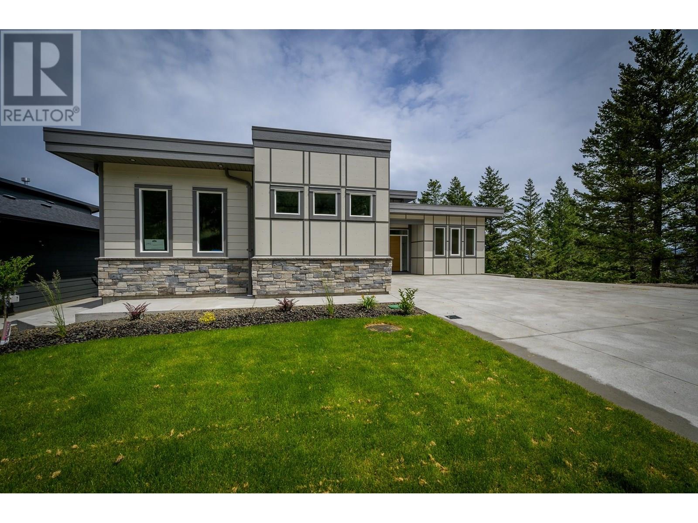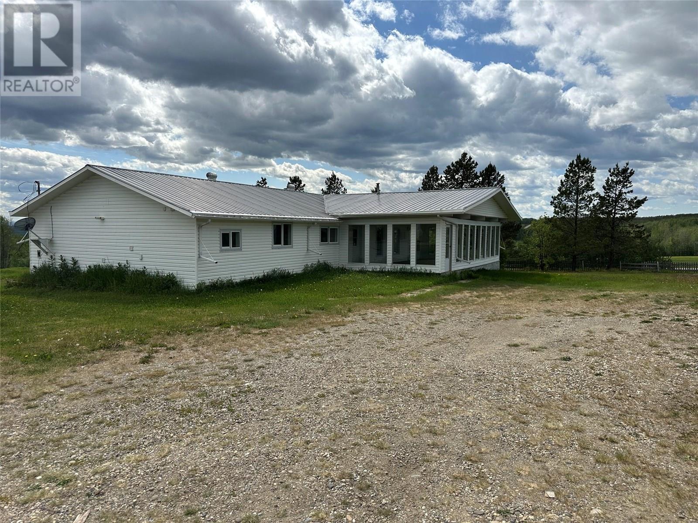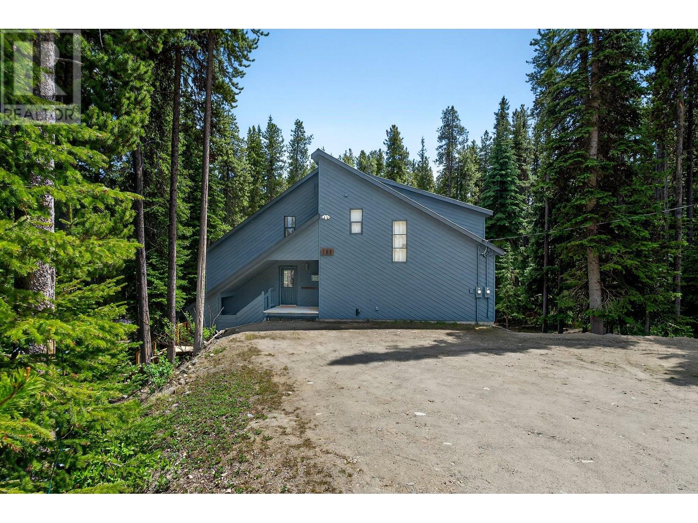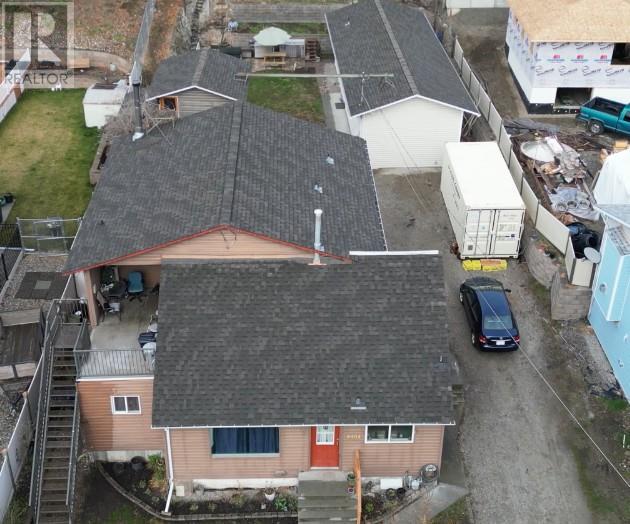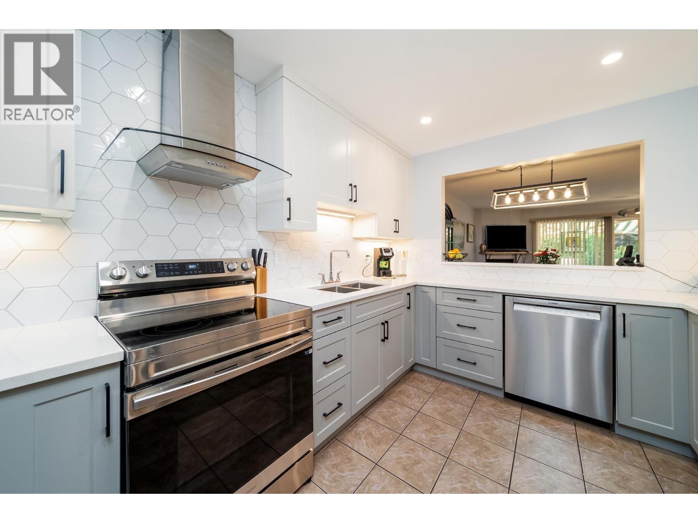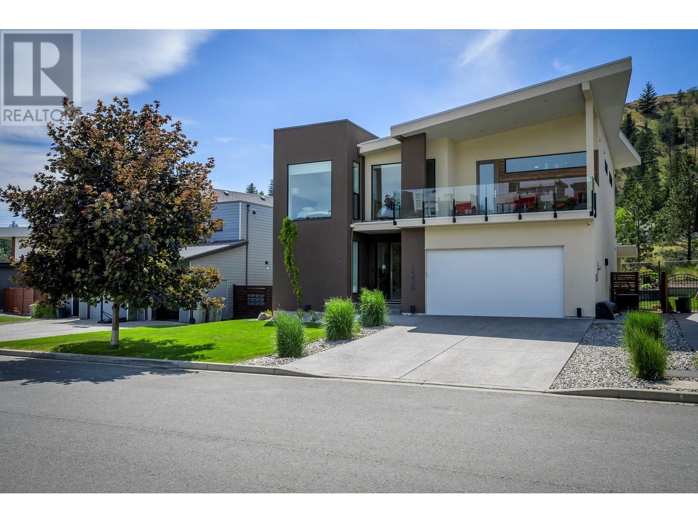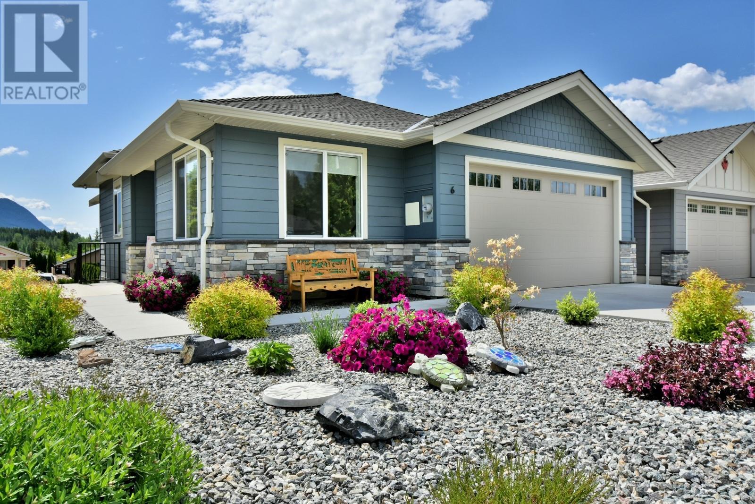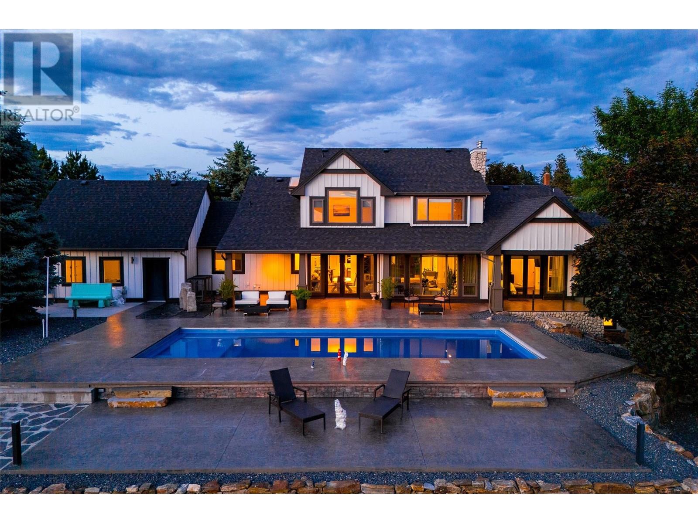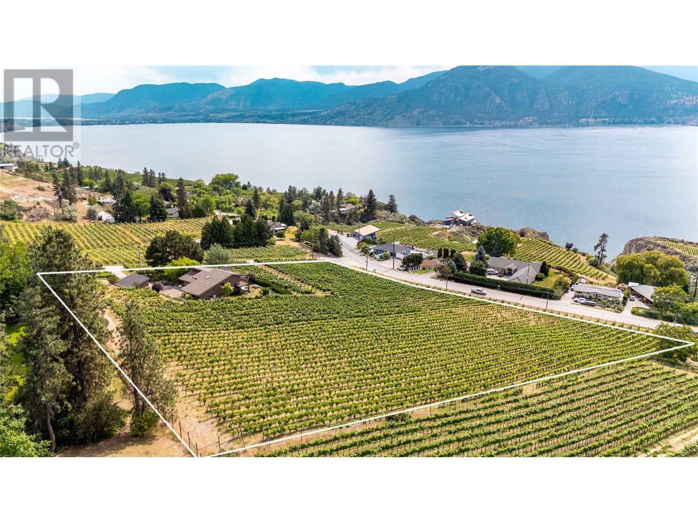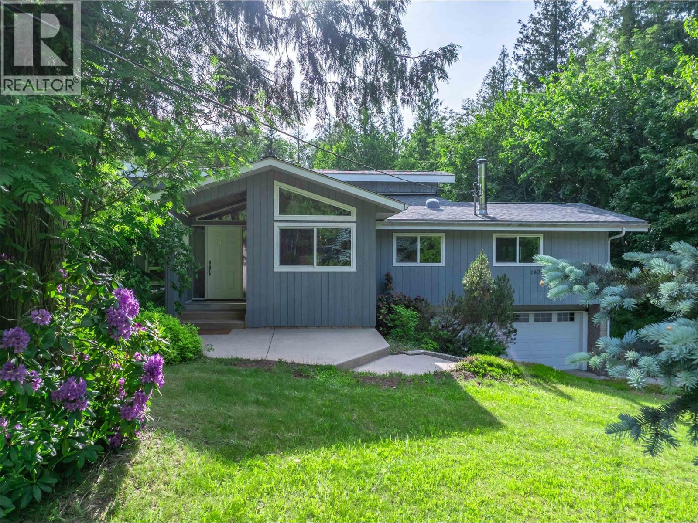2140 Linfield Drive
Kamloops, British Columbia
Large, spacious Aberdeen home with sweeping views and the potential for 2 additional suites while leaving a lot of space for the main home area. Walk through the main door of this home and you will find beautiful sight lines straight through the large picture windows taking in the city, river and valley views. There is engineered hardwood throughout most of the main floor. The main floor has a large kitchen with stone counters, island and good sized pantry. There is a dining room space and living room which has 14-foot ceilings and fireplace. Walk off the dining room to the large, covered deck. The main floor consists of 3 bedrooms, 4-piece main bathroom and a mud room/laundry off of the large garage (21x31’6). The primary bedroom has a walk-in closet and a large stunning ensuite with double sinks, soaker tub and custom tile shower. Down a level you will find 2 bedrooms, a 4-piece bathroom where if suited would be part of the main home. There is a large family room/games room space where all the rough ins are there to make a suite just need the kitchen. There is a separate bedroom, 4 piece bathroom and laundry. Down one additional floor you will find 2 more bedrooms, a large rec room with rough in plumbing for a wet bar, a 4 piece bathroom and laundry closet. Each level has it’s own separate entry, 10 ft ceilings and large covered patio. One of the suites could be a legal suite (see City of Kamloops) and is set up for this. This home is ready for it’s new owners, flexible possession. (id:60329)
Century 21 Assurance Realty Ltd.
5420 224 Road
Dawson Creek, British Columbia
Located in a serene country setting, this spacious rural 12.55 acre property offers a perfect blend of privacy, functionality & natural beauty. Close to the main highway for easy access to town or travel. The home was renovated in 1993. Interior displays an inviting & comfortable layout with 3 beds, 2 baths & spacious living room with gas fireplace. It boast two decks plus a large covered porch area - ideal for entertaining family & friends during the summer. It also features a huge workshop with 200 amp service & a lean-to. Perfect for a craftsman, mechanic or simply a needed space for all your toys. Home is surrounded by mature trees & wide open spaces. It offers a view of the valley & the mountains on a clear day. Close to the Farmington golf close, the historic Alaska Hwy curved wooden bridge and the Braden Road cutoff. Don't miss this rare opportunity to own a slice of the countryside & all that it offers! The neighboring lot (13.16 acres) is also for sale. (id:60329)
Century 21 Energy Realty
103 Whitetail Road Unit# 102
Apex Mountain, British Columbia
Discover the ultimate mountain retreat with this contemporary styled 4-bedroom, 3-bathroom half duplex at Apex Mountain Resort, set on a large, spacious and treed almost 1/2 acre lot and only 126 meters to the ski in/out trail! Designed for style and function and longevity, the home features a durable metal roof, a large view deck, and sleek alpine architecture that complements the natural surroundings. The open-concept main living space is warm and inviting, with expansive windows bringing the outdoors in and a cozy wood-burning stove perfect for apres-ski evenings. Step outside to enjoy the private hot tub, outdoor-accessed sauna, and fire pit area—ideal for relaxing or entertaining after a day on the slopes. A fully self-contained 2-bedroom, 1-bathroom lock-off suite with private entrance could provide excellent rental income potential or multi-family flexibility. With abundant open parking for guests and gear, this home is as practical as it is beautiful. Whether as a personal escape or income-generating investment, this rare Apex offering delivers year-round mountain lifestyle at its finest. All measurements are from floor plans. Contact your favourite agent to view today! (id:60329)
Royal LePage Locations West
6404 Spartan Street
Oliver, British Columbia
This unique family home presents endless opportunities for a family compound, multi-generational living, or income potential. The principal residence is currently configured as 2 suites, with the possibility of conversion to 3, or to revert back to a large single family home with 4 or more bedrooms. Currently the main level includes an open concept kitchen and living area, a primary bed-sitting room with recently updated 4-piece bath and walk-in closet, a generous laundry/mudroom with convenient side door access to the driveway, a cozy second level den or office, and a massive family room with wood stove, adjacent 4-piece bath, and access to the two-tiered, rear interlocking patio area and yard. The second floor suite has a private deck accessed via an exterior metal staircase and also connects to the main-floor suite's den. This unit boasts a large, open concept living dining space, separate eat-in kitchen, 2 generous bedrooms, and a bathroom/laundry combination. The freestanding, single level carriage house features high ceilings, 2 bedrooms, a large open concept living/kitchen combination, a fun lofted storage, sleeping or play area, a massive adjacent storage room, and a charming, private, stone-walled rear patio. As a bonus, this property also features a standalone workshop/storage shed with a second floor bonus room. The spacious rear yard backs onto unspoiled natural space with no rear neighbors. This property presents huge upside equity potential for the right buyer! (id:60329)
Royal LePage South Country
1765 Leckie Road Unit# 108
Kelowna, British Columbia
Step into your own oasis—this backyard opens right onto the water fountain! Welcome to Unit 108 at Dilworth Green, a well-established community in the heart of Kelowna. This 3 bedroom, 3 bathroom rancher-style home with a full basement offers over 2,000 sq. ft. with New Kitchen including New kitchen appliances. The fully renovated kitchen features new cabinets, quartz countertops, updated lighting, new stainless steel appliances & a breakfast nook just off the foyer. The open-concept living & dining area is filled with natural light & opens to a private patio & green space. On the main floor, you’ll find the primary bedroom with a spacious closet & 4-piece ensuite, a second full bath, & a front bedroom—currently used as an office—that includes a built-in Murphy bed, perfect for hosting guests without sacrificing space. Downstairs, the large rec room includes a bar/ kitchenette with a fridge-freezer combo included in the sale. One bedroom sits behind closed doors, while the rec space, media space, or home gym. A third full bath, laundry room, & a spacious storage room next to the bathroom complete the lower level. ADDITIONAL Upgrades include a new furnace & air conditioning and hot water tank in 2022. Parking includes a carport & assigned stall (#14) in parking lot at back of the development. Pet-friendly with one cat or one small dog allowed (restrictions apply). Centrally located with easy access to shopping, parks, recreation, & transit. (id:60329)
RE/MAX Kelowna
1358 Rockcress Drive
Kamloops, British Columbia
Showcasing an exceptional blend of design, comfort, and smart functionality, this beautifully finished home backs directly onto protected green space in Kenna Cartwright Park—offering an uninterrupted natural backdrop with no future development behind. The large, level backyard and expansive 12’ x 25’ covered deck (added in 2024) create an ideal setting for outdoor living and entertaining. Inside, the home exudes modern elegance with a dramatic two-story great room, floor-to-ceiling windows, and an open-concept layout designed for effortless flow. The kitchen is a true showpiece, featuring a full-length window backsplash, quartz countertops, premium appliances, ceiling-height cabinetry, and a spacious island. A pass-through pantry conveniently connects to the mud room. The primary suite offers a private retreat with natural light, a large walk-in closet, heated tile floors, a freestanding soaker tub, and access to a covered deck. The fully finished basement provides versatile additional living space—perfect for a media room, gym, or family lounge. This home also includes a new central vacuum, garage floor epoxy , and smart home features such as a Nest thermostat, custom window shades are installed throughout for both style and function. Ideally located just steps from the trails of Kenna Cartwright Park, this home offers a seamless connection to nature alongside refined, modern living. (id:60329)
Royal LePage Westwin Realty
4769 Forsters Landing Road Unit# 209
Radium Hot Springs, British Columbia
**Easy Living - Second Floor Condo at The Peaks** This affordable, furnished, and move-in-ready two-bedroom, two-bath unit features a southwest-facing patio. Recent updates include new flooring, fresh paint, a brand-new full-size washer and dryer, and a new A/C unit. The wall above the kitchen eating bar has been removed, which creates a more inviting and open space. Are you looking for an investment property? This is an ideal turnkey opportunity, as both short-term and long-term rentals are permitted. The unit comes with one parking stall in the heated underground garage and a good-sized storage locker for your convenience. Enjoy access to an outdoor pool and hot tub or take a stroll or bike ride on one of the many trails surrounding the complex and the town. The Peaks is within walking distance to all that Radium has to offer, including golf courses, hot pools, restaurants, cafes, a local brew pub, and shopping. It is also just a short drive to Panorama and Kicking Horse Resort. Contact your REALTOR today to book a viewing! (id:60329)
Maxwell Rockies Realty
2715 Golf Course Drive Unit# 6
Blind Bay, British Columbia
Enjoy the quiet, yet premier lifestyle that Shuswap Lake Estates provides you! Whether it's the Golf life or Lake life living that you desire, this home has the best of both worlds. Immaculate 2022 welcomes you to luxury living in the heart of Shuswap Lake Estates right on Golf Course Drive! This beautifully crafted 2022 construction home is nestled in a sought-after 55+ community, just 2 minutes from the Shuswap Lake Golf & Country Club and 5 minutes to clean sparking waters of Shuswap Lake, with access to 3 public beaches and 2 marinas and several restaurant's. Step inside to discover a thoughtfully designed interior featuring premium vinyl plank flooring, quartz countertops throughout, stunning custom all natural maple kitchen cabinets with under-cabinet lighting, a large pantry with pullouts, and an kitchen island with a built-in pull-out for mixer/air fryer. The spacious primary bedroom suite offers a serene retreat with heated bathroom floors, a Jacuzzi tub, blackout blinds, and a spa-inspired. The fully finished walkout basement includes a sauna for ultimate relaxation. Outside, enjoy a fully landscaped and fenced backyard with low-maintenance artificial turf. The home has a EV-ready garage, power blinds on the main floor, Hardie Plank exterior, and modern finishes throughout elevate convenience and style. This is an exceptional opportunity to enjoy comfort, quality, and just moments from a natural 4 season outdoor recreation. Please check out our walk through Video. (id:60329)
Century 21 Lakeside Realty Ltd
2375 Grantham Road
Kelowna, British Columbia
Luxury defined by land, lifestyle & freedom — 9.56 acres in South East Kelowna! A property built for living fully immersed in nature where you can grow your own food, harvest lavender, grapes & honey! A place where family gathers, horses roam & evenings end poolside as the sun sets — all from your private 5,400+ sqft estate overlooking orchards, farmland & the valley below. Extensively updated, the home offers the perfect family floor plan with 4 bedrooms, 5 bathrooms, a home office & full basement spread across 3 levels. Entertain from the kitchen with high-end SS appliances, enjoy tons of natural light & retreat to the main-floor primary bedroom with direct access to the backyard oasis. The outdoor living space features a saltwater pool, water fountains, putting green, stamped concrete patio, built-in speakers & stunning west-facing views. In addition to the triple garage, the property includes a detached 4-car shop with oversized doors attached to a spacious drive-thru barn with horse bays, wash station & radiant in-floor heating throughout. Enjoy a greenhouse, shelter for hay storage, 5 horse paddocks, premium fencing, honey apiary, lavender rows, extensive landscaping, security gate, domestic & irrigation water + endless potential for your agricultural or equestrian vision! All this within 10-15mins of Okanagan Lake, award winning golf courses, wineries & ammenities. A private sanctuary close to the city— offering space, privacy & the lifestyle to build your legacy! (id:60329)
Macdonald Realty
1159 Nuttall Road
Naramata, British Columbia
If spectacular views, vaulted ceilings and absolute tranquility on a Naramata Bench Vineyard is your dream, then welcome home! Nestled onto 4.9 acres with award producing grapes and mature landscaping sits this gem of a home where there is room for everyone. With split levels, generous rooms and expansive lake views, finding space for a quiet moment or large gatherings are equally possible. Its West Coast Contemporary style gives a nod to the Mid-Century lover and one could easily picture a classic James Bond theme party or two. The home offers 6 bedrooms, 4 bathrooms, large living & family rooms, a bright kitchen with unparalleled views, fantastic outdoor entertaining space with plenty of room for a pool and even further expansion possible in the 690 sqft unfinished basement. This large home has been lovingly cared for through the years and it would be very easy to move right in and update as you go along. With 4.5 acres of mature vines dating back to 1989 (50/50 mix of Chardonnay and Merlot), the seller would be happy to lease back the Vineyard and take care of the grapes, giving you a care-free, hands off vineyard life-style. Call to book your private viewing. (id:60329)
Stilhavn Real Estate Services
3850 Brown Road Unit# 306
West Kelowna, British Columbia
Immaculate two bedroom condo in desirable Linden Estates. Low strata fees of only $375 and open RV parking makes this apartment the perfect downsize. Walk to shopping, dining and medical or take a short drive to the lake. This 1073 square foot condo boasts all new vinyl planking throughout most of the home, newer appliances and fresh paint through out. The new wall A/C unit keeps the space nice and cool and the skylight allows for ample natural light. Enjoy your enclosed deck all year around. It even has a small outside BBQ space so you can do all your cooking outdoors if you like! Recent updates to the complex include a new roof, new elevator and new garage doors. Rentals are now allowed and one cat or dog up to 14"" at the shoulder. Call today for your personal tour. (id:60329)
Royal LePage Kelowna
1833 Park Drive
Revelstoke, British Columbia
Welcome to this spacious family home nestled in a prime Revelstoke location – just minutes from Revelstoke Mountain Resort and the highly anticipated Cabot Golf Course, opening in 2027. This larger distinctive home offers plenty of room with its uniqueness and potential for a suite and sitting on a lush private yard oasis. This expansive lot welcomes a stunning large pool and pool house, complete with a covered deck, and open deck off the primary bedroom. A built-in sauna offers the perfect place to warm up and unwind. Designed to embrace the outdoors, the home features large windows that frame your picturesque setting—bringing natural beauty into every room. Steps from an elementary school, the property features a double garage and ample parking space for your RVs, toys, or extra vehicles. Inside and out, the home showcases unique character with iconic local details: rocks from out south of Revelstoke that highlight your living room fireplace, bricks from Revelstoke’s original hospital to frame your rec room wall, and let's not forget to mention tub sky lights, and an antique tub in ensuite. A rare opportunity to bring your dream home vision to life which will blends charm, history, and location. ""Revelstoke offers everything for outdoor enthusiasts, boasts a vibrant arts scene, and its historic downtown is sure to impress."" Watch 3D walk through tour and video to see your surrounds and a glimpse of the indoor space. (id:60329)
Coldwell Banker Executives Realty
