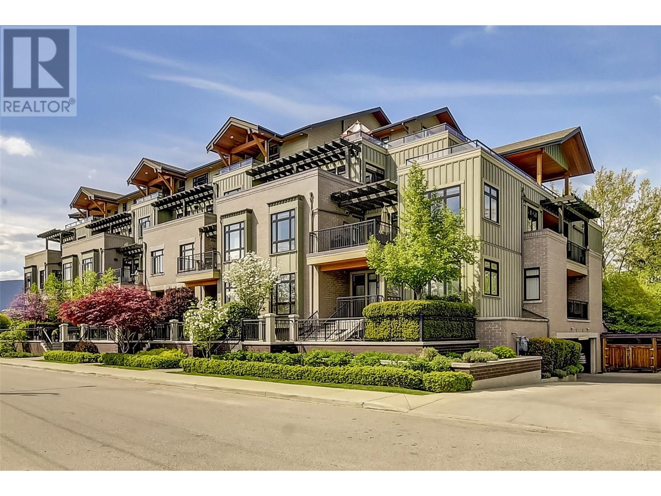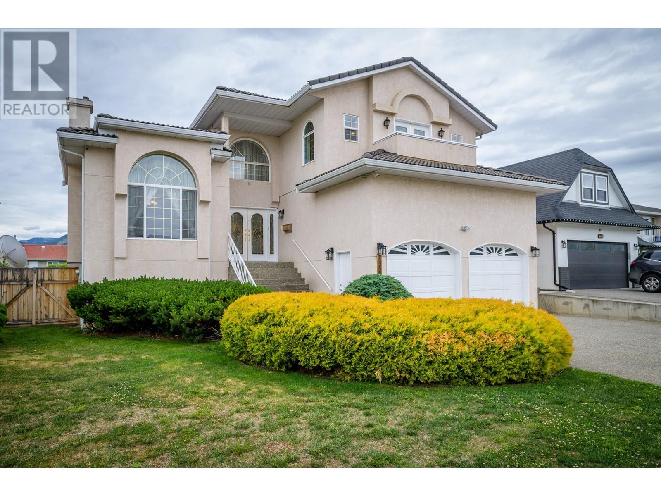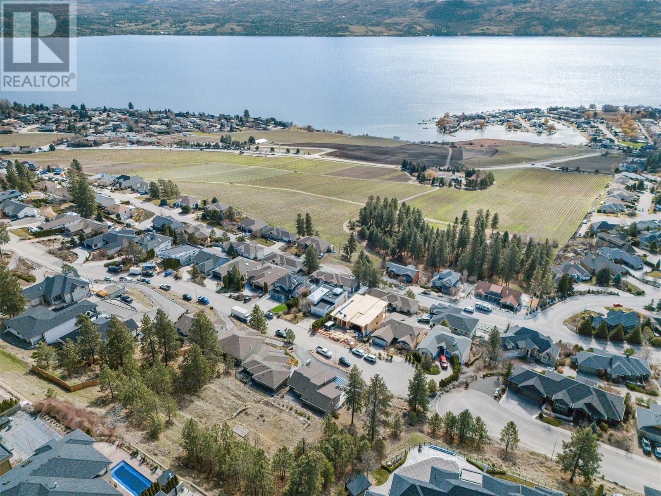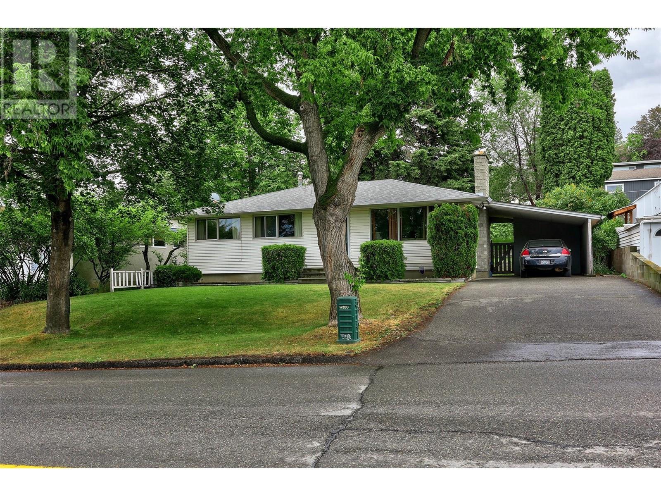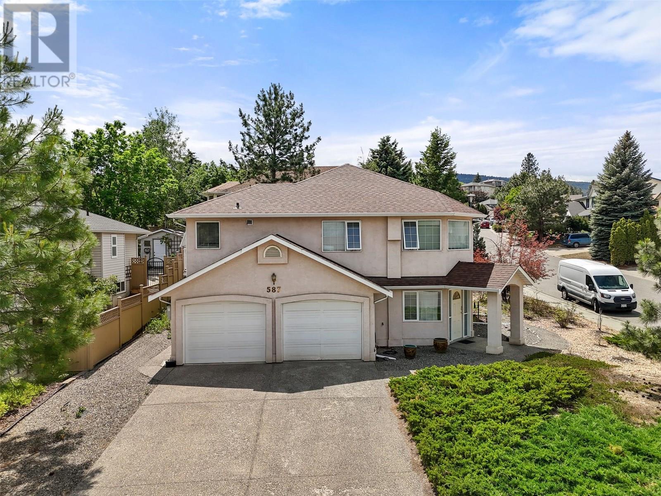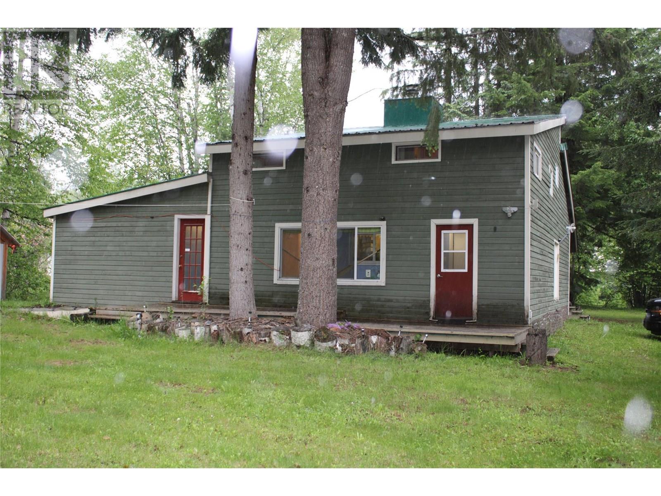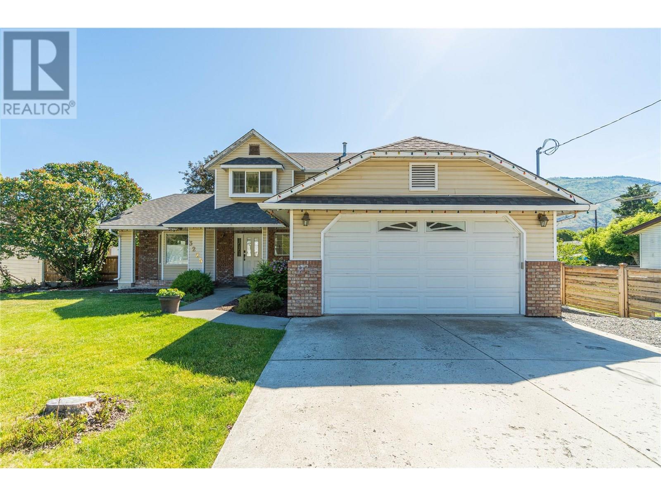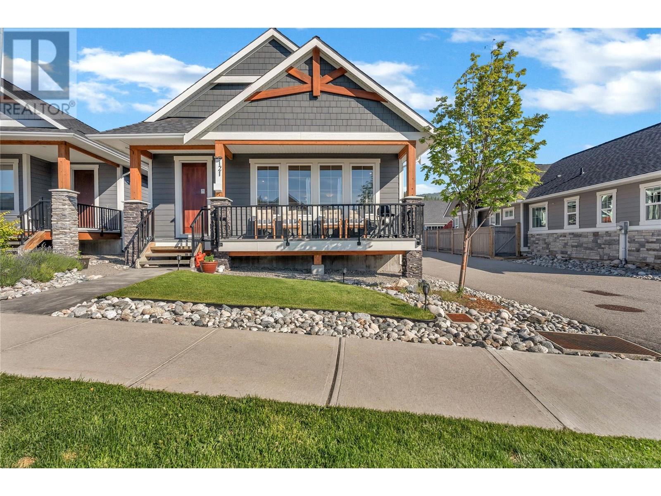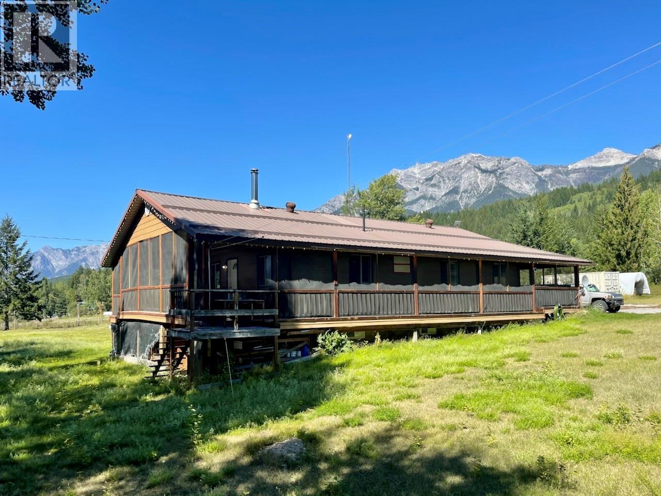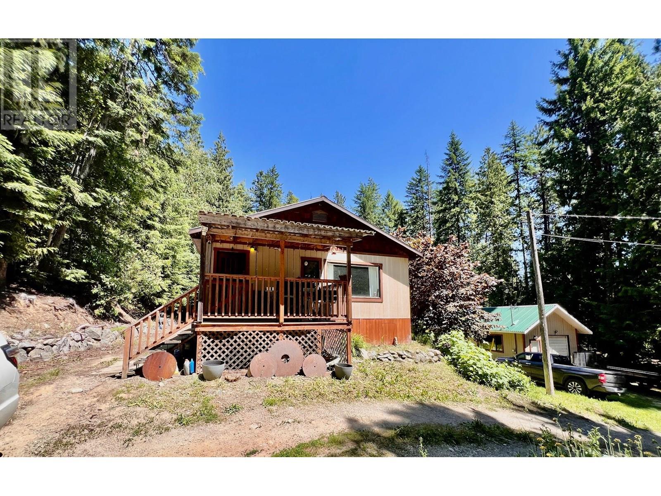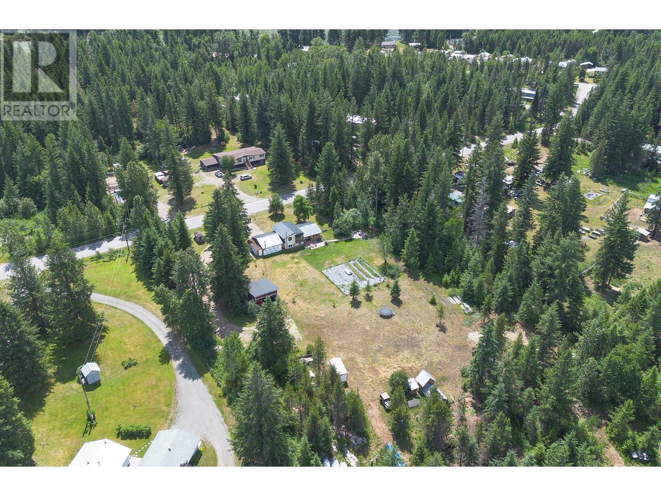2901 Abbott Street Unit# 302
Kelowna, British Columbia
This stunning, recently renovated home blends modern luxury with thoughtful functionality in one of Kelowna’s most coveted locations—just steps from the lake, Waterfront Park, and vibrant Pandosy Village. Designed with style and efficiency in mind, the Carolyn Walsh kitchen is a showstopper with sleek built-in cabinetry, quartz countertops, and top-of-the-line stainless steel appliances including a Wolf gas range, steam oven, wine cooler, and a butler’s pantry/laundry room with Miele washer/dryer. The open-concept living and dining area features a sleek electric linear fireplace and expansive floor-to-ceiling windows that flood the space with natural light and tranquil views of Abbott Park. Step outside to a large, private deck with morning sun, a pergola, composite red brick flooring, and a natural gas BBQ hook-up—perfect for entertaining or relaxing in quiet serenity. Throughout the home, wide-plank hickory engineered flooring, floor-to-ceiling tile in both bathrooms, and custom LED-lit closet rods speak to the attention to detail. The spacious primary suite offers deck access, a walk-through closet with closed cabinetry, and a luxurious ensuite with heated floors (including the shower bench), a heated towel rack, motion-sensor lighting, and double sinks. The second bedroom is multi-functional, with built-in storage, a quartz-surface desk, a wall bed, hidden outlets, USB ports, and lighting—ideal as a guest room, office, or both. Additional highlights include a dedicated EV charger at the parking stall, a 5x9 storage locker, and an unbeatable location across from the lake and beside Abbott Park. This home offers an exceptional lifestyle—modern, low-maintenance, and effortlessly elegant. (id:60329)
RE/MAX Kelowna
1120 14th Street
Kamloops, British Columbia
Welcome to 1120 14th Street—an expansive 8-bedroom, 7-bathroom home in a prime Brocklehurst location. Sitting on a 58.99 x 132.05 Ft lot with nearly 5,000 sq.ft. of living space, this property offers exceptional flexibility for large families or those needing space to grow. The main floor features a grand entry with soaring ceilings, oversized rooms, and newer hardwood flooring. A covered back deck overlooks the fully fenced yard—perfect for outdoor living. The basement includes a large rec room plus a bright 2-bedroom basement suite with high ceilings, a separate entrance, and is currently rented. Additional highlights include a tile roof, generous layout, and unbeatable proximity to schools, transit, shopping, and recreation. (id:60329)
Century 21 Assurance Realty Ltd.
1430 Menu Road
West Kelowna, British Columbia
Set against a backdrop of unobstructed, south-facing lake views, this home offers a front-row seat to some of the best scenery the Okanagan has to offer. The kitchen features a mix of quartz and granite countertops, stainless steel appliances, white cabinetry, a large pantry, and under-cabinet lighting. Right off the kitchen, a partially covered patio provides a seamless space for outdoor dining and entertaining. The living room impresses with vaulted ceilings, oversized windows, luxury vinyl plank flooring, and a gas fireplace; all designed to showcase the view. The primary bedroom offers a generous layout with a large walk-in closet and a 5-piece ensuite, complete with double sinks, a seamless glass shower, and a soaker tub. This home has a low-maintenance yard, and just above the home, a flat, partially developed area presents an opportunity to expand your outdoor space or build your dream pool. Recent upgrades include a newer furnace, carpets, and light fixtures—making this home move-in ready with much of the heavy lifting already done. (id:60329)
Coldwell Banker Horizon Realty
427 Battle Street W
Kamloops, British Columbia
Quick possession possible* Great family area, park-like yard, underground sprinklers and more! Walking distance to shopping in Sahali, Thompson River University, or Kamloops’ downtown core! (There’s even a little play ground a block away!) Enjoy lounging in your terraced backyard, large carport, and a great layout for a family. Bring your ideas to the basement with a huge rec room downstairs, laundry room, bathroom, large storage room, and bedroom. Upstairs features a kitchen over looking the yard, cozy living room, dining area, and three more bedrooms. Come and feel a place that makes you feel “this could be home”. (id:60329)
RE/MAX Real Estate (Kamloops)
587 Monarch Drive
Kamloops, British Columbia
Welcome to 587 Monarch Drive – a beautifully maintained home in desirable Sahali! This 5-bedroom, 3-bathroom home offers a functional layout with an open-concept kitchen, dining, and living space perfect for entertaining. Enjoy stunning valley views from the large deck or cozy up by the gas fireplace. In 2022, several updates were completed to enhance both functionality and aesthetics. Downstairs, new hardwood flooring was installed, a brand new kitchen was added, a suite door was installed for added privacy, and the entire space was freshly painted. Upstairs also saw improvements, including the addition of laundry facilities to the suite and a fresh coat of paint throughout. In 2023, the water tank was updated, providing added peace of mind and energy efficiency. This home offers excellent income potential, with the upstairs suite currently rented for $2,800 per month and the downstairs suite rented for $1,800 per month. (id:60329)
Srs Panorama Realty
1281 Hoskins Road
Seymour Arm, British Columbia
Escape to tranquility with this spacious 6-bedroom, 2-bathroom home located in the off-grid community of Seymour Arm. Nestled just a short stroll from the stunning white sands of Silver Beach, this property offers the perfect blend of rustic charm and natural beauty. Situated on a desirable corner lot, the home features a cozy living room complete with a wood-burning fireplace—ideal for gathering with family and friends after a day at the lake. Powered by solar energy, the property is a great opportunity for those seeking sustainable living in a peaceful, close-knit community. Whether you’re looking for a family retreat, full-time residence, or a shared getaway, this home offers space, serenity, and an unbeatable location near one of the area’s most beautiful beaches. (id:60329)
Century 21 Lakeside Realty Ltd.
3225 Hargraves Place
Kamloops, British Columbia
This updated 4 bedroom, 4 bathroom home is located in the heart of sought after Westsyde. Tucked away in a quiet cul de sac, it’s steps to schools, trails and recreation. Inside, the main floor welcomes you with a bright living room featuring a gas fireplace and access to the deck & backyard. The updated kitchen has plenty of space for cooking, with an adjoining dining room and flexible bonus space. A convenient 2pc bathroom, laundry room and access to the double garage round out the main floor. Upstairs, the spacious primary suite includes a walk in closet and a sleek 3pc ensuite. Two more bedrooms share a beautifully finished 5pc bathroom, offering plenty of room for everyone. The lower level boasts a versatile living space, complete with a 4th bedroom, full 4pc bathroom and a spacious living room with unique ceiling detail. Featuring a separate entrance, as well as stove plug & hood vent wiring in place, this area is perfect for an in law suite or extended family. Outside, you’ll find a flat lot with mature landscaping, BBQ hookups, a stamped concrete pad for the hot tub and tons of parking, including room for your toys! With thoughtful updates throughout, including central vac, brand new HWT, modern light fixtures and window treatments, as well as its close proximity to schools, recreation and all amenities, this home is move in ready and waiting for you. (id:60329)
Century 21 Assurance Realty Ltd.
121 Sendero Crescent
Penticton, British Columbia
Welcome to your dream home in the heart of Sendero Canyon, a beautiful family-friendly community. This meticulously maintained 4-bedroom, 3-bathroom rancher with basement sits proudly on a corner lot, offering privacy and convenience located near schools, parks, trails, and nature. From the moment you enter, you’ll notice the thoughtful upgrades that set this home apart from the standard Sendero build—including a custom redesigned floor plan that enhances flow and function throughout. The main level features a bright open-concept living space, a well-appointed kitchen with island and gas range, and a full bathroom. The primary bedroom with walk in closet is a true retreat with a spa-like ensuite showcasing a soaker tub, in-floor heating, and modern finishes. Downstairs, the spacious basement includes two additional bedrooms, a full bathroom, a large recreation room, a full laundry room and ample storage—perfect for growing families or guests. Outside, enjoy the fully fenced backyard plus a detached garage for added convenience. Don’t miss your opportunity to own this exceptional home in a welcoming neighborhood known for its community and access to nature. (id:60329)
Royal LePage Locations West
4200 Lakeshore Drive Unit# 320
Osoyoos, British Columbia
Experience Penthouse Living in the Heart of Wine Country! Welcome to your very own top-floor retreat at Walnut Beach Resort — one of the most sought-after destinations in Osoyoos. This spacious and beautifully appointed Penthouse Suite offers nearly 1,400 sq.ft. of luxury, complete with two primary bedrooms, each with its own full ensuite, offering comfort and privacy for you and your guests. Enjoy breathtaking panoramic views of Osoyoos Lake from your private deck — the perfect setting for morning coffee or sunset wine with friends. The open-concept layout seamlessly connects the island kitchen to the large dining and living area, making it ideal for entertaining. Resort-style amenities include a year-round outdoor pool, multiple hot tubs, a private beach with dock access, fitness centre, and more. Plus, take advantage of the rental pool program — allowing you to generate income when you're not using the unit, all managed by the on-site hotel team for hassle-free ownership. Located just steps from the lake and minutes to award-winning wineries, golf courses, cycling trails, skiing, and fantastic dining, this is your chance to own a premier vacation home in the South Okanagan. All measurements are approximate and should be verified if important. (id:60329)
RE/MAX Realty Solutions
3049 95 Highway
Golden, British Columbia
Check all the ""yes"" boxes with this amazing property just south of Golden. Set on 3.5 acres with views of the Selkirk and Rocky Mountains, the Columbia River, and wetlands, this property offers the perfect balance of open space and privacy. There’s an open grassy field on one side and mature forest on the others, with roughly one-third of the lot covered in large, mature trees. The property is fenced on three sides and is accessible from Imler Road, Highway 95, and Tegart Frontage Road. Outside, you’ll find a deep double garage, a fully screened-in wraparound deck, and a large Beachcomber hot tub. The home features an upgraded metal roof, a new hot water tank, and a combination wood-burning and electric forced-air furnace. Inside there are 4 spacious bedrooms, upgraded vinyl windows with views of nature. Fresh, neutral gray paint and eye-catching feature walls bring a modern yet cozy feel throughout. The kitchen offers high-quality countertops, warm wood cabinetry, and recently upgraded stainless steel appliances. The bathroom on the main floor includes a soaker tub with a glass enclosure, and the downstairs bathroom has a beautiful walk-in shower. The open stairwell leads to a bright, walkout basement with a fourth bedroom, a large family room, a laundry area, and plenty of storage—including space beneath the enormous front deck. Click the media links to take a 3D virtual tour and see drone footage of this outstanding property. (id:60329)
Exp Realty
3701 Sabrina Road
Bonnington, British Columbia
Affordable acreage minutes to Nelson. Located in the beautiful community of Bonington this 2 bed 1 bath home is move in ready. Offering a spacious floor plan , 2 generous bedroom , new wood stove and large living room /kitchen area. This home has undergone some update over the years including plumbing, electrical and siding. The 3.1 acres is forested and ultra private , with a great water supply and fantastic sun exposure . Also featured is a 512 sqft shop with a separate 100 amp service. Don't let this one pass you by. (id:60329)
Valhalla Path Realty
1133 Caroline Road
Clearwater, British Columbia
Set on 5 acres of peaceful, private land, this unique 3-level split home offers space, function, and the opportunity to add your personal touch. Recent upgrades include new flooring, paint, trim, most windows, exterior doors, roof, PEX & copper plumbing, a new pressure tank, newer HWT, and upgraded water filtration. The main level features a bright kitchen that flows into the dining and living areas, with large windows offering stunning views of the property. Upstairs, the primary bedroom includes a spa-like ensuite with a jetted tub. Two more bedrooms and an updated 3-piece bath complete this level. The lower level features two additional bedrooms, a laundry room, and a mud room with access to the crawl space and garage. A 32' x 24' detached garage is fully finished, insulated, wired, and heated with a wood stove — perfect for hobbies or secure parking. Outdoors, enjoy a fenced yard ideal for gardening, with a chicken house and covered run, plus a 28' x 20' barn with a new roof and siding. A paving stone patio, walkway, and fire pit offer space to relax. Access through a 24’ gate allows for trailers, RVs, or future development. Your country lifestyle starts here! (id:60329)
Royal LePage Westwin (Barriere)
