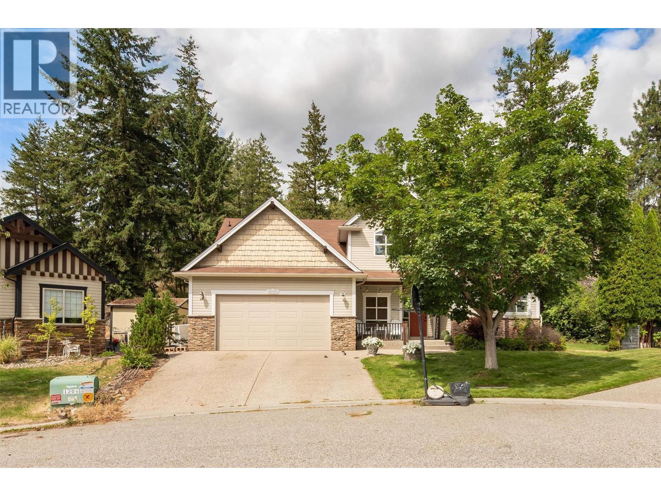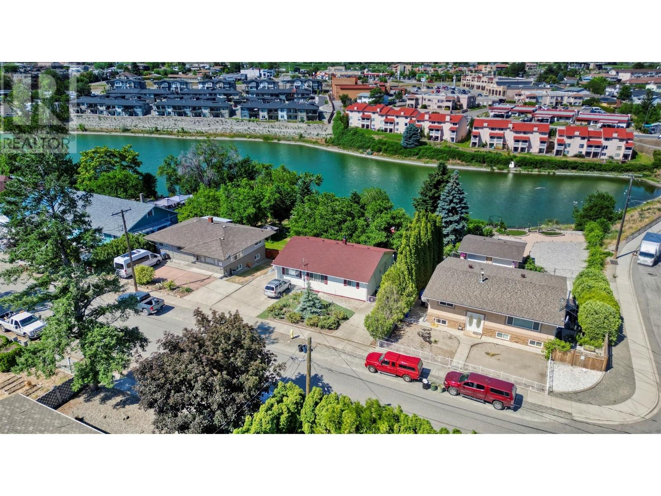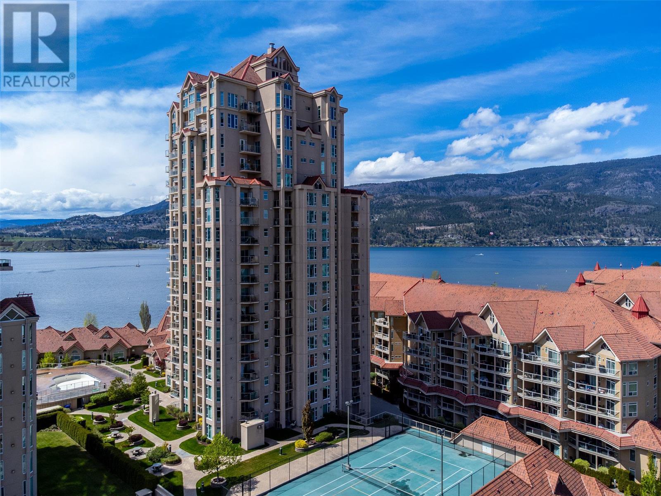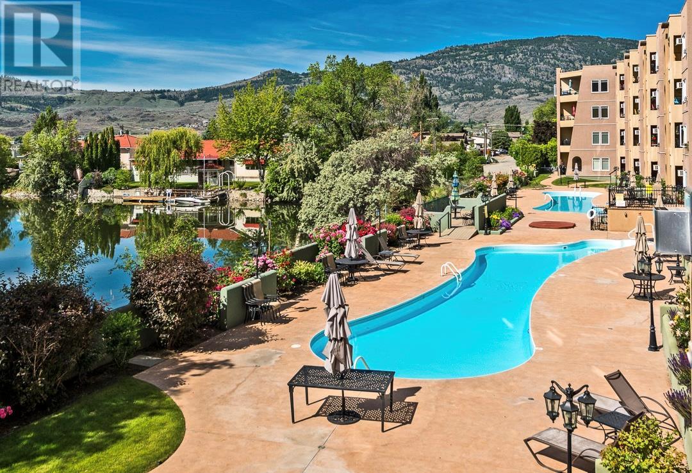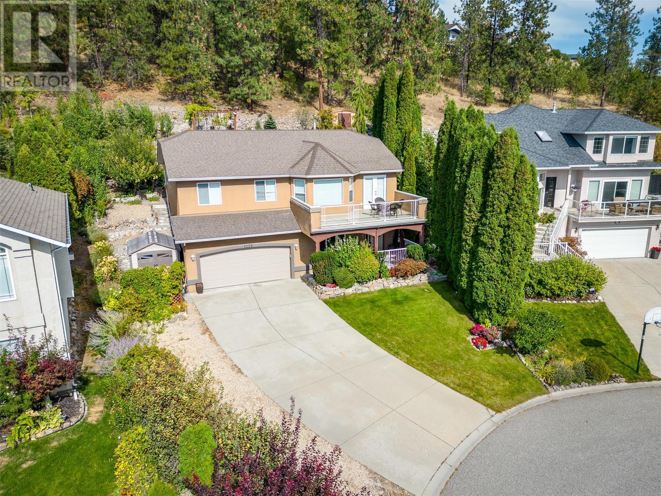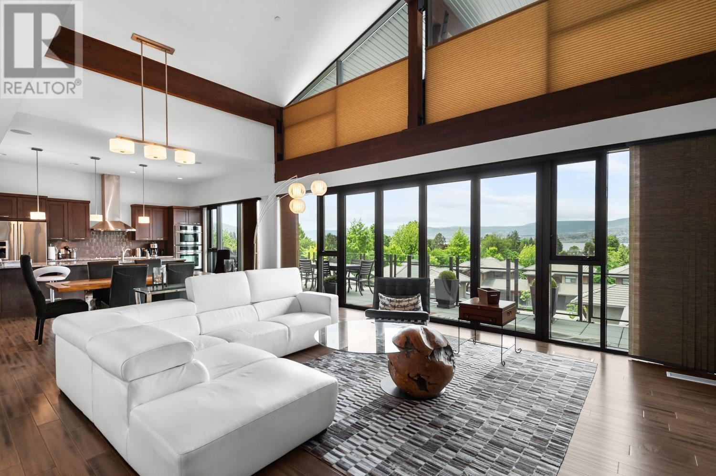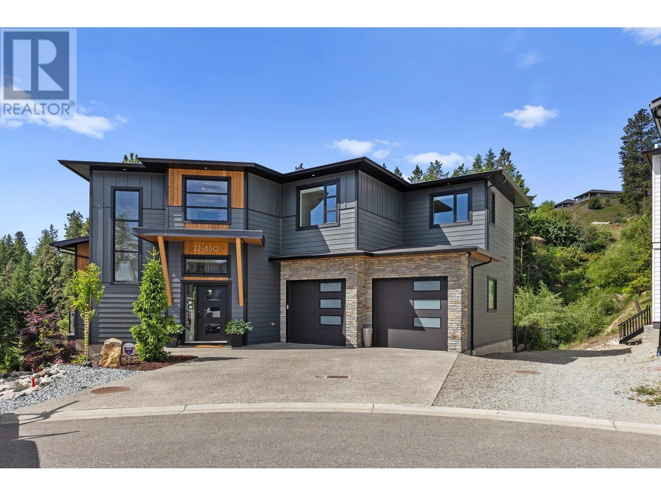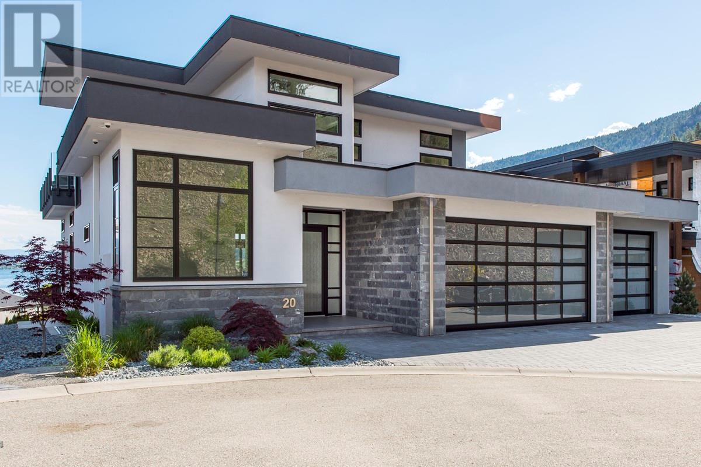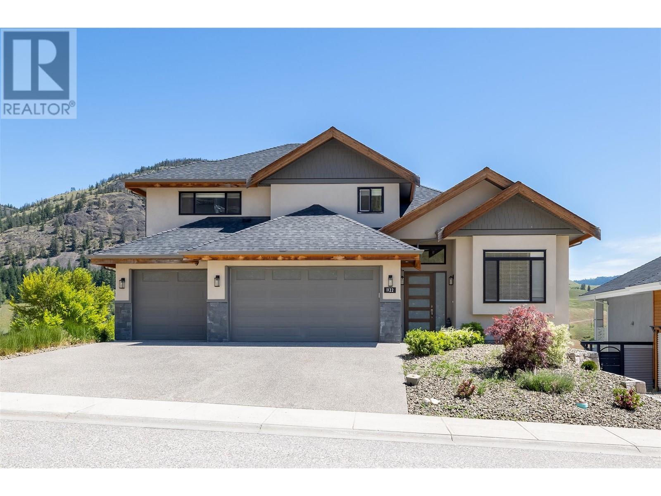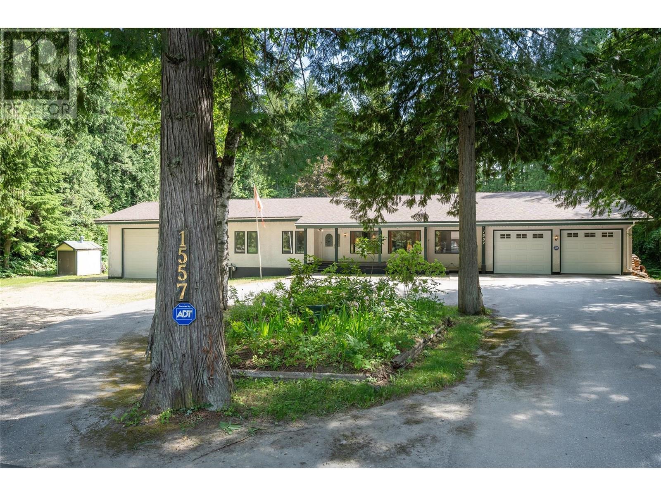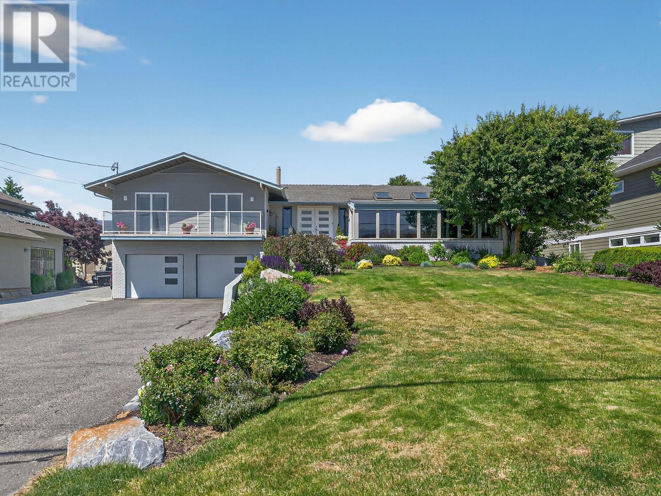2091 Rose Anne Court
West Kelowna, British Columbia
At nearly 3,000 sq ft, this 5 bed / 3.5 bath two-storey home with full basement is perfect for a large or growing family! The open-concept main floor features high-end finishes, hardwood and tile flooring, fresh paint, and a granite island kitchen with stainless steel appliances. Soaring vaulted ceilings and a striking rock-faced gas fireplace create a stunning focal point in the living room. The main floor primary bedroom includes a spacious 4pc ensuite. Upstairs offers two additional bedrooms, a full bath, and a versatile loft—ideal for a home office, library, or craft room. The 1,200 sq ft basement is an entertainer’s dream with a massive media/rec room, two more bedrooms, and a full bath. Relax in the private backyard with a serene dining patio area and hot tub. Double garage. Enjoy the outdoors on this .21-acre lot, located in a quiet cul-de-sac just steps from schools, trails, Rose Valley Park, shopping, restaurants and more. A must-see for families seeking space, comfort, and convenience! Also enjoy the use of the nearby pool and pickleball courts! Brand new roof and HWT, just move in and enjoy! (id:60329)
Royal LePage Kelowna
8014 89th Street
Osoyoos, British Columbia
CHARMING WATERFRONT HOME on PEANUT LAKE in Osoyoos!!! If you are looking for a HOME with LARGE BACKYARD, FRUIT TREES and GRAPE VINES, raspberries and blackberries and a SMALL LAKE (Peanut Pond) right at the end of your property, this HOME is for YOU!!! It features two spacious Bedrooms and one Bathroom, kitchen, dining room, and livingroom on main level, one extra Bedroom, one Bathroom, office and recreation room with gas fireplace on the lower level. Other features include newer furnace and AC, newer hot water on demand, central vac, reverse osmosis water system, workshop and 2 garden sheds. Large lot (0.25+acre) featuring grape vines and fruit trees: 3 apple (Honey Crisp), 2 cherry, 2 apricot, 3 peach, 3 walnut trees. Located in downtown Osoyoos, walking distance to all amenities, minutes to Osoyoos Lake and its sandy beaches, and steps to Main Street. (id:60329)
RE/MAX Realty Solutions
1128 Sunset Drive Unit# 401
Kelowna, British Columbia
Experience Lakeside Living in Downtown Kelowna. Welcome to this fully furnished, south-facing 2-bedroom pls den condo in the exclusive Sunset Waterfront Resort, located on the shores of Okanagan Lake. Enjoy resort-style amenities including two pools, a gym, and a tennis court—just steps from your door. This bright and spacious home features 10 ft ceilings, large windows, two decks, gas fireplace, gas range, BBQ hookup, stainless steel appliances, new hardwood floors, new countertops, and a brand-new heat pump. Perfect for full-time living or as a rental investment, the unit is pet-friendly and allows short-term rentals. Walk to restaurants, breweries, shopping, the arena, and Kelowna’s Cultural District. Boat slips are available annually at the front entrance. Come live the vibrant downtown lifestyle and see why Kelowna is one of Canada's fastest growing cities. (id:60329)
Coldwell Banker Horizon Realty
15 Solana Key Court Unit# 208
Osoyoos, British Columbia
BEST LAKEVIEW, BEST LOCATION from this amazing unit in semi-waterfront complex, Desert Mirage, in sunny Osoyoos!!! FULLY REMODELLED, FULLY FURNISHED, turn-key, this charming (1,346sqft), 2 Bedrooms + Den and 2 Bathrooms unit features 9ft ceilings, a bright open floor plan, gas fireplace, in-suite laundry, primary bedroom with ensuite bathroom, large dining room area and 2 cozy balconies. Extra features include: pull-out shelving, new quartz countertops in kitchen and bathrooms, new painting throughout, new LED light fixtures, new reverse osmosis system, new faucets, sinks and toilets, smart home features and more. Just steps from Osoyoos Lake and only blocks from the downtown core, the rich Santa Fe design of this exceptional complex, Desert Mirage, features desert themed interior and exterior colors, archways, glass elevator, 2 gorgeous outdoor swimming pools, and hot tub. Sun worshippers can relax around the two sparkling pools and hot tub, surrounded by flowers and attractive desert landscaping. Great as investment property (rentals allowed), recreational use, or to live in all year around. (id:60329)
RE/MAX Realty Solutions
1056 Caledonia Way
West Kelowna, British Columbia
Nestled on a quiet cul-de-sac, this captivating 5-bedroom, 3-bathroom home offers the perfect blend of elegance, comfort, and nature. Brazilian hardwood flooring, exquisite Italian tile accents, and a beautifully updated kitchen showcase the home's meticulous craftsmanship. Enjoy practical luxuries like a central vacuum, an air-conditioned double garage, and dual washer-dryer sets on both levels. Relax in the sunlit solarium overlooking a landscaped garden with a tranquil waterfall and pond, or ascend to the private hillside gazebo for panoramic views of Mt. Boucherie and Grizzli Winery. Fruit trees and berry bushes flourish in the backyard oasis, nourished by an underground irrigation system. Located just 12 minutes from downtown Kelowna and 9 minutes from West Kelowna’s amenities, this home truly embodies the Okanagan lifestyle. (id:60329)
Oakwyn Realty Okanagan-Letnick Estates
580 Sarsons Road Unit# 401
Kelowna, British Columbia
Extraordinary Penthouse home in the coveted Southwind at Sarsons complex. This spacious West facing 3 bedroom plus a den has glorious light coming in through massive windows, combine this with huge, vaulted ceilings and is true feeling of living in a large home. Lock and leave as this complex is managed down to every detail, including peaceful outdoor green space and ponds, indoor pool that opens to the outdoor patio area, fully equipped gym and common meeting room. This home come fully furnished and turnkey with high end furnishings and appliance package. Also included are 3 parking stalls, never have problem with overnight guest or room for your 3rd car!! The deck area offers outdoor living space at its best with room for dining, cooking and lounging while taking in the Sunset. 1 dog allowed up to 15 inches and parking stalls are A38, B22, B23 (id:60329)
Macdonald Realty
830 Westview Way Unit# 22
West Kelowna, British Columbia
Discover this 2022-built, 3 level, 4-bedroom, 5-bathroom home in the desirable Keefe Creek community of West Kelowna Estates. Perfectly positioned on a quiet cul-de-sac and backing onto parkland, this nearly 3,000 sq. ft. home offers rare privacy, tranquil views, and immediate access to a trail which is ideal for dog walking and nature lovers. The main level welcomes you with a sleek, open-concept design highlighted by oversized windows, wide-plank hardwood flooring, and a striking gas fireplace. The designer kitchen features quartz counters, a gas range, tiled backsplash, and a spacious island with a waterfall edge. Step outside to a balcony overlooking the well maintained yard and natural green space beyond. Upstairs, unwind in the luxurious primary suite with a walk-in closet and spa-inspired ensuite bathroom complete with two sinks, a tiled shower, and a soaker tub. Two additional bedrooms and a full bathroom round out the upper level. Downstairs offers a large recreation/media room, powder room, and a fully self-contained 1-bedroom suite with its own entrance—ideal for extended family or rental income. Located just minutes to downtown Kelowna or into West Kelowna schools, grocery stores, amenities and hiking, this is stylish living with space, serenity, and income potential. (id:60329)
Unison Jane Hoffman Realty
18451 Crystal Waters Road Unit# 20
Lake Country, British Columbia
Welcome to Crystal Waters — an exclusive, gated lakefront community nestled on the stunning shores of Kalamalka Lake. This ultra-modern 4,604 sq ft masterpiece offers 4 bedrooms, 5 bathrooms, and over 2,000 sq ft of outdoor deck space designed to maximize breathtaking lake views and deliver true Hollywood-style luxury. Step into the heart of the home — a spectacular 240 sq ft chef’s kitchen, complete with a dedicated media room for seamless entertaining. The expansive open-concept great room is bathed in natural light, thanks to soaring floor-to-ceiling windows that frame the picturesque lake backdrop. A sleek glass staircase — or a short ride in the private elevator — leads you to the showstopping primary suite. Enjoy panoramic lake views from your bed and unwind in a beautifully designed, open-concept 290 sq ft ensuite that defines luxury. The walkout basement features 3 additional bedrooms, 3 full bathrooms, and a stylishly appointed family room — perfect for relaxing or entertaining guests. Step outside to a spacious 523 sq ft covered patio that seamlessly blends indoor and outdoor living. The 900 sq ft triple-car garage offers ample space and features a durable epoxy-coated floor. Your waterfront lifestyle is complete with an impressive private dock and boat lift — making time on the lake effortless and enjoyable. This one-of-a-kind home is a showcase of exceptional design, craftsmanship, and attention to detail. Click ""More Photos"" to enjoy your personal video tour. (id:60329)
Coldwell Banker Executives Realty
207 Maple Street
Penticton, British Columbia
This beautiful and cozy rancher style home is only minutes and walking distance from Okanagan Lake, downtown, farmer's market, elementary school, shopping, theater, casino and South Okanagan Events/Community Centre. This quaint cottage style home is on a large sized lot for future development with lane access. This two bedroom, one bath home has newer flooring, river rock gas fireplace, and new appliances. The back and front yard is stunning and a gardener’s paradise. With good sized deck off the back you can relax with the birds, mature trees and abundant floral plants throughout this tranquil and private home. Great for first time home buyers, investment or your vacation getaway or holding for future development. (id:60329)
2 Percent Realty Interior Inc.
1122 Stockley Street
Kelowna, British Columbia
Discover the pinnacle of refined living in this exquisite 4,284 sq ft, 6-bedroom, 5-bathroom estate on 0.45 acre land, where every detail has been meticulously crafted to perfection. Built by Dream Sky Homes in 2017, this masterpiece boasts an expansive open-concept design that seamlessly blends sophistication and comfort, featuring a gourmet chef’s kitchen with a massive quartz island, dual full-size refrigerators, and a 5-burner gas stove, mountain view BBQ deck, ideal for entertaining on a grand scale. Indulge in the sumptuous master retreat with a spa-inspired ensuite, or host unforgettable gatherings in the private media room and gym. Soak in breathtaking views from the generous covered deck, while a separate-entry self-contained Legal Suite offers flexible living or as mortgage helper. Car enthusiasts will delight in the triple-car garage, plus a dedicated lower-level bay for your prized toys on the side of the home. Situated on a serene no-thru road, this home offers a flat, pool-sized yard and unparalleled proximity to world-class golf, UBCO, top schools, and 30 minutes to Big White Ski Resort. Elevate your lifestyle in this show-stopping home where luxury truly meets possibility. (id:60329)
Oakwyn Realty Okanagan-Letnick Estates
1557 Nichol Road
Revelstoke, British Columbia
This exceptional executive-style home offers the perfect blend of comfort, space, and convenience—situated on a full acre of land within city limits, perfect for adding more legal dwellings. Located just minutes from a school, the shops and many amenities of Mackenzie Village, RMR, and the upcoming Golf Course and spanning nearly 3,000 square feet, this well-appointed home features three fireplaces, heated floors throughout, and spa-inspired touches including a private sauna and outdoor hot tub. With generous living spaces, multiple gathering areas, and a seamless indoor-outdoor connection, this home is ideal for entertaining or simply relaxing in style. Outside, the expansive yard provides plenty of room for play or gardening, while the massive workshop—complete with a functioning hoist—is a dream setup for hobbyists, mechanics, or anyone needing serious storage and workspace. Ample parking accommodates all your vehicles, toys, and guests with ease. Whether you’re looking for a luxurious year-round residence or a potential high-end mountain getaway, this unique property and very well built house delivers privacy, convenience, and value in one of the towns most desirable location. (id:60329)
RE/MAX Revelstoke Realty
832 Montigny Road
West Kelowna, British Columbia
This exceptional custom-built home offers over 4,400 square feet of beautifully designed living space on a private, park-like 0.376-acre lot in West Kelowna’s most sought-after neighborhood—Lakeview Heights. From the moment you enter, you're greeted with panoramic lake, vineyard, and mountain views from the showstopping front sunroom, framed by soaring floor-to-ceiling windows that bring the outdoors in year-round. The oversized primary suite offers a peaceful retreat with an updated ensuite. Adjacent to the primary is a flexible room perfect for a home office, reading space, or painting studio. The bright, open kitchen is the heart of the home, featuring stainless steel appliances and a cheerful eating nook that looks out over the lush backyard. The fully finished basement includes in-floor heating and a built-in summer kitchen, making it easily adaptable for a suite or extended family living. The lower level also includes a dedicated cold storage room and plenty of space for multi-generational needs. Outdoors, the backyard is a private oasis with mature trees, vibrant landscaping, and multiple seating areas—ideal for relaxation, entertaining, or play. With its thoughtful design, versatile layout, and breathtaking setting, this home is perfect for those seeking space, privacy, and a strong connection to nature—all within minutes of wineries, hiking, beaches, and everyday amenities. (id:60329)
Royal LePage Kelowna
